Chemical laboratories design and operation. Chemical laboratory design
Are you creating a new enterprise or workshop in which a laboratory is planned?
Does the current layout of the laboratory not meet modern requirements?
Have you "grown up" and in the old rooms you do not have enough space?
Are there new methods and equipment that do not fit into the existing premises?
Do you just need a new lab?
You need a concept design for a new laboratory!
A common mistake in the construction or redevelopment of a laboratory is to contact a design organization that does not have experience in designing laboratories. The project of the laboratory is not just drawings, a description of construction materials and a list of equipment, it is also an IDEA that allows you to implement all the tasks assigned to the laboratory with maximum efficiency. The formation of an IDEA is a conceptual design.
The construction (re-planning) of the laboratory is usually carried out in the following sequence:
In accordance with the tests performed, it is selected necessary equipment.
Next is the layout of the premises. Often it is necessary to fit a laboratory into the limited space of an already finished building or into the allocated “squares” of a new one, while it is necessary to comply with building, sanitary, fire and other standards.
Next, calculate and purchase required amount materials.
Construction!
Now read the first paragraph again and answer the question: does every design organization employ people who perform tests and work on laboratory equipment?.. Of course not!
AROSA specialists have real practical experience in laboratories and production.
A conceptual (technological) project is the first stage on the way to the implementation of a new laboratory. On the basis of the concept, almost any design organization will carry out the architectural and construction project necessary for the construction (re-planning) of the laboratory.
I bring to your attention the technological (conceptual) design of physical-chemical and microbiological laboratories for all industries, as well as educational institutions and research organizations. As a result, you will receive the necessary drawings of the future laboratory and a task for designing the architectural and construction part of the project.
The technological (conceptual) project of the laboratory includes:
Blueprints:
layout of premises and equipment;
dimensions of the premises (task for the design of the architectural and construction part);
communication connection points (task for the design of the electrical part);
communication connection points (task for the design of water supply and sewerage);
flows of personnel, materials, products, waste;
classes of room cleanliness and pressure drops (for a microbiological laboratory).
Explanatory note
description of the organization of testing, flows, materials, products, personnel;
technology of work;
proposals for the selection of test equipment and measuring instruments;
preliminary calculation of the required energy capacities;
the need for staff;
measures for safety, labor protection, fire prevention measures;
technological task for the design of electric lighting;
technological task for the design of power electrical equipment;
technological task for the design of the ventilation and air conditioning system;
technological task for the design of water supply and sewerage;
list of waste and methods of their disposal.:
The project may include equipment selected by the customer independently, or selection of new equipment may be performed in accordance with the wishes and budget of the customer.
Upon completion of the work, the customer will be given all the drawings and an explanatory note in electronic form. High-quality terms of reference for architectural design and, specifically, drawings in electronic form - all this is a powerful argument for reducing the cost of an architectural project! After all, a significant part of the work has already been done: it is much easier and faster to make the binding of a conceptual design according to ready-made drawings.
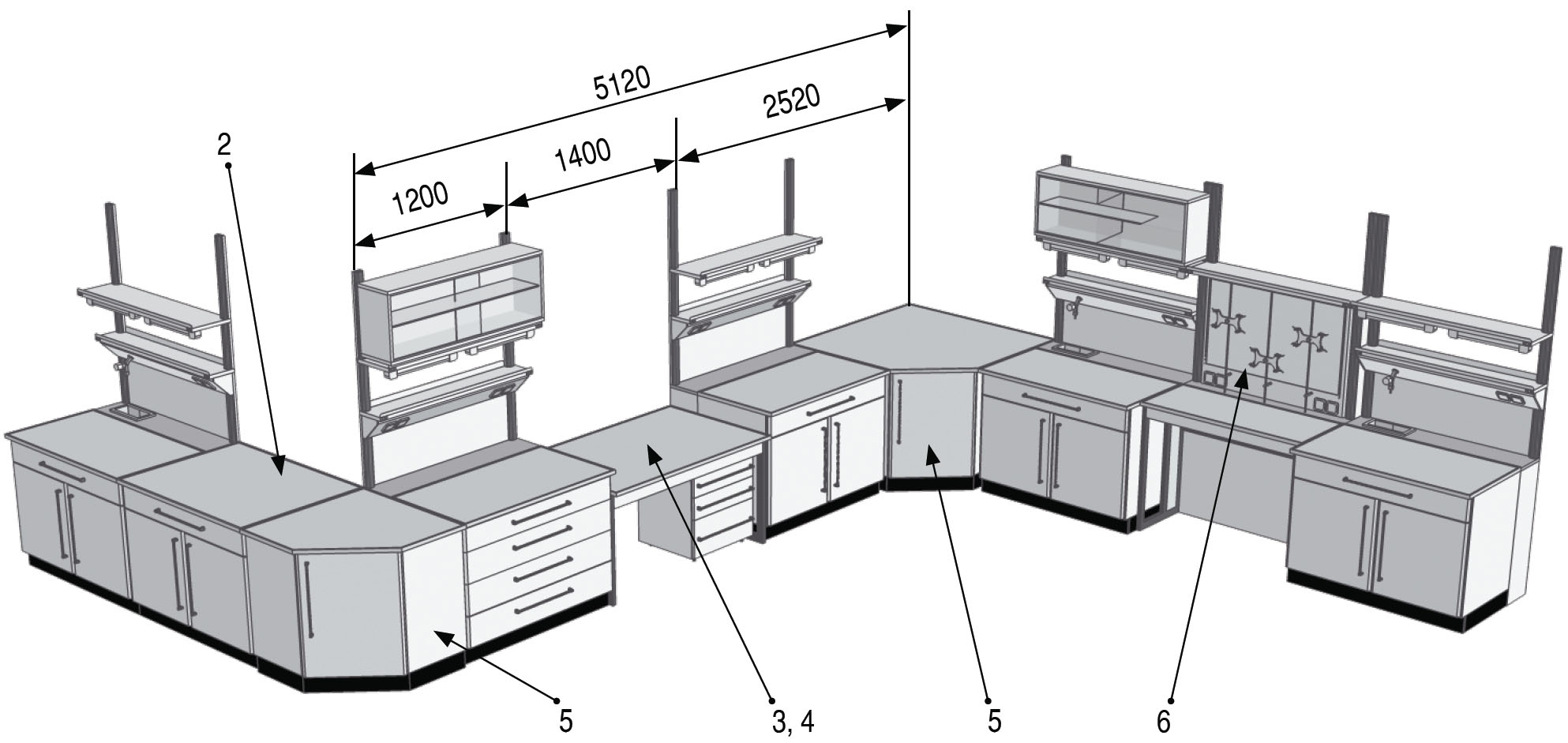
1. All tables, add-on modules and titration units presented in the catalog can be used in island and wall sets in various combinations.
2. Tables "Progress" with a working surface depth of 900 mm can be included in wall sets when there is no need for add-ons, shelves, desktop cabinets. The depth of the working surface of such tables is equal to the sum of the depths of the Progress-650 tables and the Style add-on modules.
3. Desks "Dynamics" can be used both separately and in sets - island and wall-mounted (as shown in the relevant sections).
4. Tables "Dynamics" can be manufactured with non-standard width (600 ... 1800 mm), which allows you to optimally fill the working space of laboratories.
5. For docking wall sets in the corners of the premises (external and internal transitions), tables ProSt-71 and ProMo-5 are used. In tables for external transitions, the dimensions of the working surface are 900x900 mm, for internal ones - 1320x1320 mm.
6. For the convenience of working with the titration unit, it is recommended to use it in a set with a DIN-31 type table with a depth of 500 mm
7. The names of wall and island complexes (MINI-P, MINI-0, etc.) divide them only into overall categories and do not describe the composition. When forming an application, it is obligatory (!) to indicate which products are included in the kit you are interested in.
Sketchy 3D design projects:
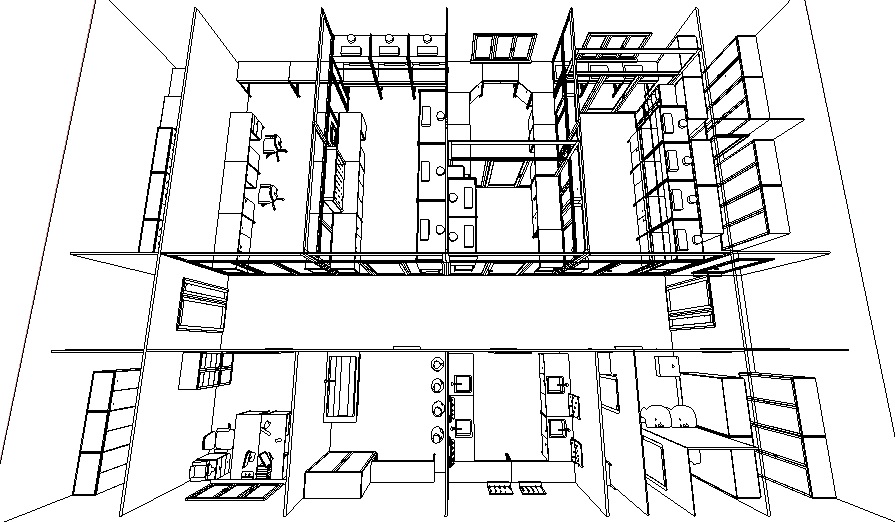
Chemical laboratory at a machine-building enterprise

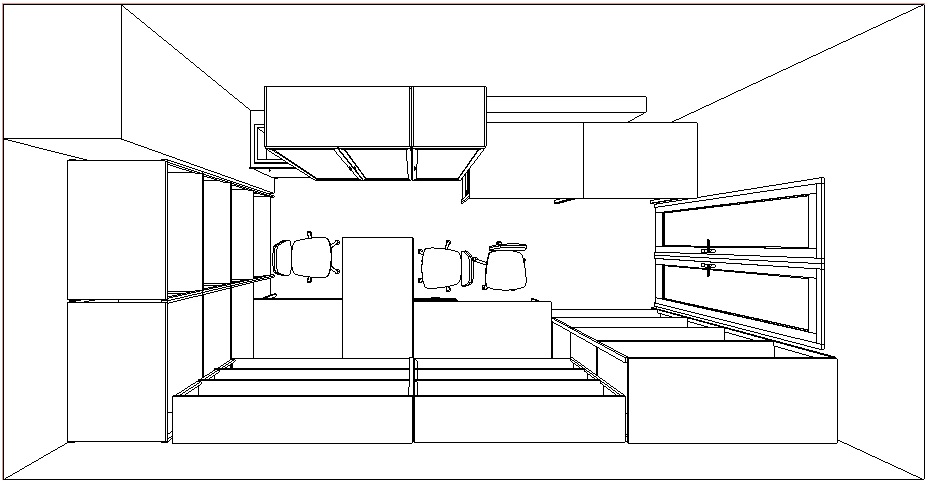

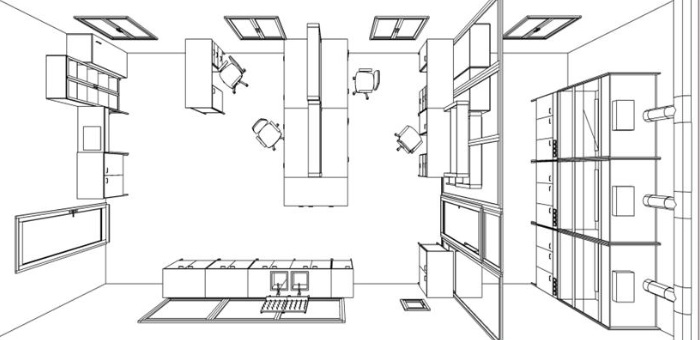
Mobile laboratory based on a block container
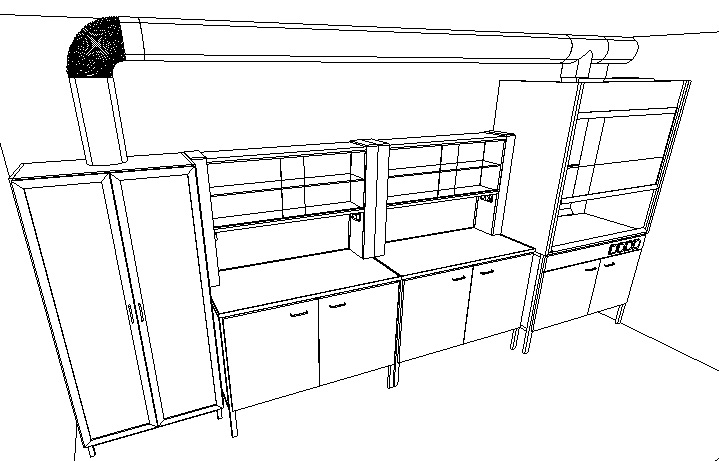
The premises of chemical laboratories are subject to a rather strict set of requirements for the organization of exhaust systems. This is due to the use of substances in them, which, as a result of participation in reactions, lead to the release of smoke, fumes, and explosive substances directly at the workplace.
General principles for the design of laboratory ventilation
The ventilation of chemical laboratories should ensure the removal of research by-products directly from the workplace. At the same time, for undesirable substances, such a removal from the laboratory outside the building is organized so that they are dispersed in the open air, and the possibility of these gases entering the building through the air intake openings is excluded.
In addition, the ventilation of chemical laboratories should provide for a lower air pressure in them compared to the corridors and surrounding areas of the building. This is a method of preventing the spread of harmful, dangerous and similar substances outside the laboratory.
Another rule is the correct organization of at least the minimum necessary humidification, as well as cooling or heating. This takes into account the technological profile of the room. To carry out the calculations of temperature, air flow velocity, humidity, the laboratory is taken as an industrial room with light types of work.
If it is a question of the potential presence of explosive substances in the chemical laboratory, the ventilation system should not allow air to be recirculated.
For a chemical laboratory, the ventilation system provides for the possibility of controlling it directly from the laboratory.
Technical requirements for the organization of ventilation of laboratories of a chemical profile
The ventilation of the chemical laboratory should be autonomous from common system building ventilation. If the building has several single-profile chemical laboratories, they can be combined with a single ventilation system.
Such premises suggest the presence of opening windows, and, in addition, the possibility of ventilation during non-working hours.
A high air exhaust velocity is required as this ensures that emissions do not enter the air intakes and open windows.
Duct power exhaust system should prevail over the supply. In this way, the required pressure reduction is achieved and maintained.
In a chemical laboratory, as a rule, a mechanically driven ventilation system is organized.
The main requirements for the design of laboratory ventilation
The air exchange rate should be within 4-8 l/h.
The air outlet openings are located at a distance of 3 m or more from the air intake openings.
Exhaust fans of the chemical laboratory should not be switched off by fire alarm systems.
When placing a chemical laboratory in high-rise building its air ducts are brought to the roof, and in such a way that their height exceeds the height of the room by at least 1 m.
Exhaust air ducts must be made of stainless steel or have a non-metallic coating. This provides resistance to corrosive processes.
Supply air openings should be placed at such a distance from exhaust air outlets that air circulation around the exhaust air outlets is not disturbed and the performance of the entire exhaust system is not reduced.
The ventilation system must be provided control devices, through which the passage of air in the exhaust ducts is checked.
Chemical laboratory design has a whole range of features that distinguish this type of work. It is worth noting that the activities in this room are due to a high risk to the life and health of all employees, which creates a huge number of rules and regulations that are specified in state legislation. Therefore, laboratory design work is carried out carefully, because human lives depend on it in the first place.
The design of chemical laboratories includes a whole range of services:
- implementation of all processes in accordance with the obligations specified in the contract;
- compliance with all deadlines for the implementation of work;
- an indication in writing of any deficiencies or changes;
- control at all levels of design;
- all documentation must be correctly drawn up, agreed and approved by a lawyer;
- delivery of the laboratory to the state commission within the specified time;
- implementation of a set of organizational measures before the operation of the premises.
In addition to chemical laboratories, there are also physical, medical, optical and others. All such premises must comply with all legislation on design execution.
Design of chemical laboratories. Basic principles
The layout of objects of this kind is based on the organization and equipping of places for working personnel. Be sure to take into account heating, lighting, ventilation, equipment placement, insolation, the amount exhaust systems etc. Chemical laboratories must be equipped with electricity, gas supply, sewerage and water supply. The current methods of measurement in chemistry involve the use of radioactive isotopes, so the necessary safety measures against the possibility of radioactive radiation must be taken into account.
The decrease in radiation intensity is carried out in proportion to the square of the distance from the main source of radiation, and also decreases due to the absorption and reflection of radioactive isotopes. Therefore, when design of chemical laboratories attention should be paid to the size of the room, the dispersal of workplaces, the availability of personal protective equipment and other materials for the safe conduct of experiments (concrete, earth, water, lead).
Thus, subject to all design standards, you can get a facility where employees can feel safe.
For a more detailed acquaintance with the chemical industry, it is recommended to visit the exhibition "Chemistry". It has been held at the Expocentre Fairgrounds for a long time.
The event has optimal indicators of commercial efficiency. Leading experts of the chemical industry from all over the world meet here. "Chemistry" contributes to the presentation of modern equipment, new methods and production technologies. Within the walls of the complex, new trends in the development of the global chemical segment will be discussed. The exhibition is the best way to improve the reputation of many companies, because it is here that new brands and brands are actively promoted.
Expocentre Fairgrounds has more than half a century of experience in the implementation of various thematic events. The exhibition complex has multifunctional halls and pavilions, where innovative mechanisms and structures are located. With the help of such technologies, high efficiency of the execution of various salons is ensured. Qualified employees of Expocentre carry out all organizational issues, develop a cultural program, accommodate participants in hotels, provide them with insurance and transfer.
Laboratory ventilation design must be carried out in order to create laboratory room the necessary microclimate and ideal air exchange for technological processes and the comfort of employees. The laboratory must be designed so that the air that enters it is cleaned, however, the polluted air, overflowing with harmful waste from technical experiments, must be cleaned of pollution before entering the open atmosphere after exit. Cleaning must be carried out in full compliance with SNiP
Laboratory conditioning
The design of laboratory ventilation should take into account the following aspects:
1. Temperature indicators
2. Relative humidity air
3. The speed of movement of air masses.
Additional design requirements depend on the type of laboratory activity.
The work of laboratory staff is possible in the laboratory room only if the following requirements have been met to ensure compliance with safety standards:
- Emissions from laboratory experiments should not be included in the total ventilation system building. In other words, laboratory ventilation should be autonomous.
- The removed air masses must be filtered by special filters.
- It is possible to use air recuperation in order to maintain the temperature regime.
- Air recirculation is not allowed if during laboratory work gases and vapors that are harmful to health, or combustible elements, are released.
- If necessary, fume hoods are installed in laboratories.




