How to find out the area of the wall in square meters. How to calculate the area of the walls?
If you decide to make repairs in an apartment or house, first of all, you need to choose materials for finishing and understand how many of them you need. To do this, you need to correctly calculate the area of all surfaces in the apartment. Of course, you can resort to the help of professionals, while spending extra money. And you can do it yourself. This article is devoted to how to calculate the area of a room of different shapes.
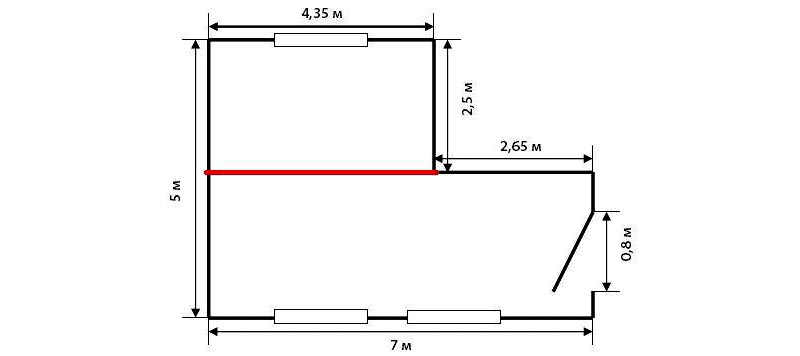
In what cases is it necessary to calculate the area of \u200b\u200bthe room?
- Of course, first of all, to determine the amount of consumables for repairs. Many people buy them with a margin, and return the surplus to the store. However, in this case, a lot of time is lost, moreover, not all stores provide such a service. Therefore, it is more expedient to correctly calculate the area of \u200b\u200ball surfaces before shopping.

- In addition, knowing the area, it is easier to plan your budget. After all, even the cost of the work of employees in most cases depends on how many square meters they have to process.
- Quantity lighting fixtures also depends on the area. However, in most cases, complex calculations are not resorted to when choosing fixtures; this issue is usually resolved empirically.
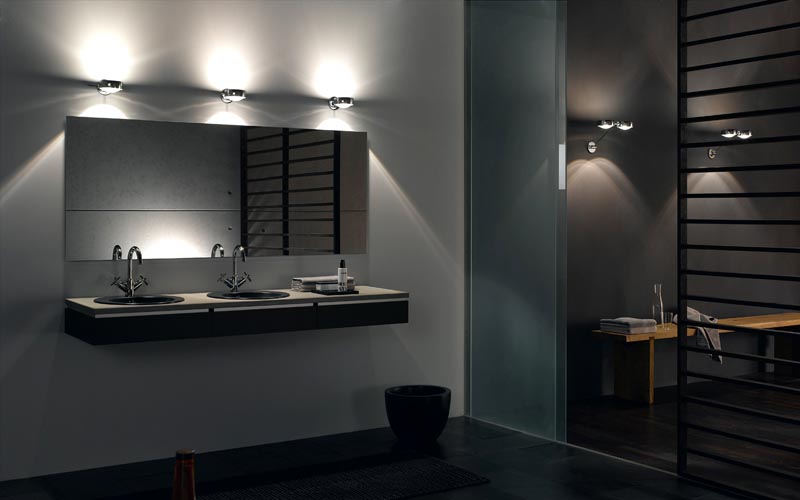
- And the last. One of the main values in the apartment is the volume of the premises (in this case, it is necessary to multiply the area by the height), because depending on it, climatic equipment is selected.
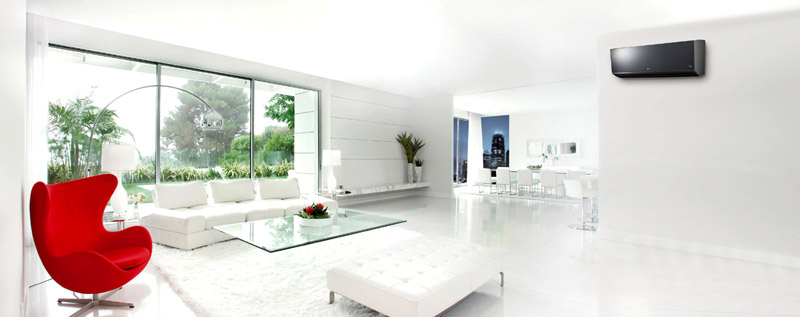
Important! Be sure to check the area when buying an apartment, especially if you bought it in a new building. After all, the size of utility bills and often the cost of the living space itself depend on it. For example, the developer (in the case of equity participation in construction) is obliged to reimburse the cost of the missing square meters.
Thus, there are a huge number of reasons why it is necessary to correctly calculate the area of \u200b\u200bthe room. But where to start? First you need to prepare the measured room and tools.
It is desirable to carry out measurements in a completely vacant room. If this is not possible, clear at least the areas near the walls, because it is along them that measurements will be taken.

Important! If the room is rectangular, check the correctness of its shape before starting measurements. To do this, compare opposite diagonals. If they are equal, you have a regular equilateral rectangle.
So, to determine the area of \u200b\u200bthe room, the following devices are needed:
- Roulette. Of course, the electronic device is more convenient, but it has a large error. In addition, complex shapes cannot be measured with such a tape measure; problems can also arise when working with protruding elements. Therefore, the optimal set is a simple tape measure and a ruler. The main thing is to check their accuracy, since many old or children's devices have a decent error.
- Pencil.
- A sheet of paper for calculations and recording results.
- Calculator.
In addition, you may need a long ruler to check the evenness of the walls.
How to calculate square meter?
AT square meters in most cases, the area of any surface is calculated. So how to calculate square meter?
To begin with, if the room is rectangular, you need to measure its length and width. In this case, it is desirable to use a tape measure with applied divisions of centimeters and millimeters. If you can only find a ruler with feet, it doesn't matter, they can be easily converted to square meters.
Further, the two obtained values \u200b\u200bin centimeters are converted into meters (it’s easier to do it right away) by dividing by 100. Then the two values \u200b\u200bare multiplied, the resulting value is the area of \u200b\u200bthe room in square meters. If you have feet, first multiply the resulting values, so you get square feet. Then, to convert to m 2, multiply the resulting value by 0.093 (if the measurements were made in yards, multiply the result by 0.84). In this case, the calculator is an excellent solution for calculating square meters.
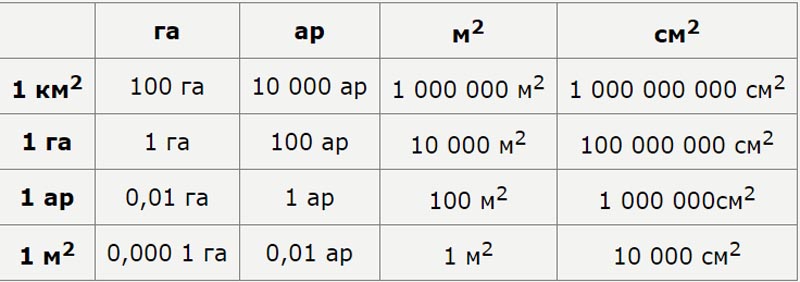
Interesting! There are many on the Internet online calculator ov square meters to calculate the area of the room. If a computer is at hand, this method will be the fastest.
When the figure is received, round it up to 2 decimal places, a more accurate value will be redundant.
How to calculate the area of a room yourself?
An ideal rectangular room is a rarity. How to find out the area of a room with ledges, niches or curved bevels? The simplest thing is to measure the lengths of all the walls, as well as the angles between them, and then draw a plan of your room on a piece of paper (the scale will most likely fit 1:100, that is, one meter in the room will correspond to one centimeter on paper) . Then it is necessary to divide the room into regular shapes (rectangles, triangles, circles, and so on), if possible, and using the formulas for calculating the area, determine the quadrature of each section.
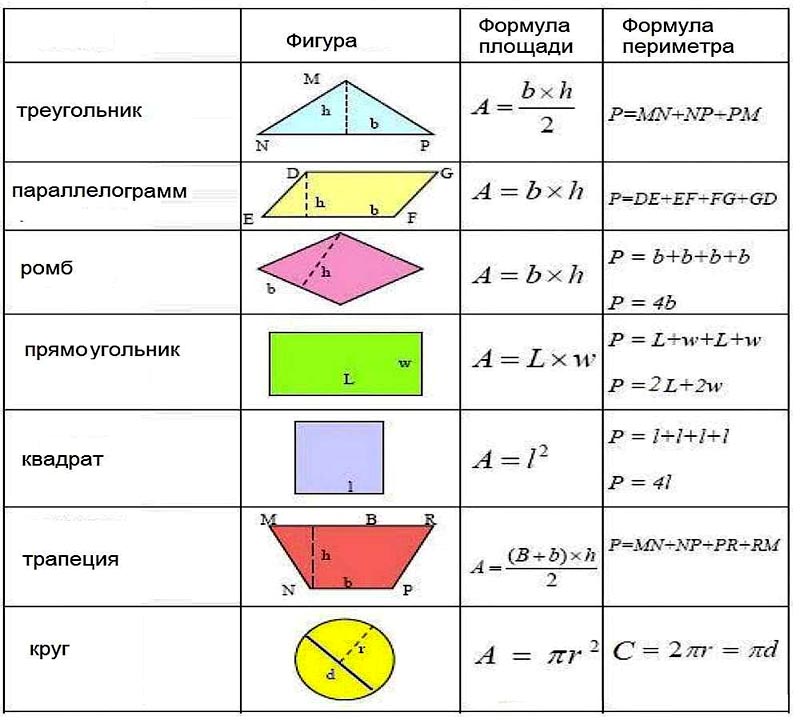
Below are the most popular figures, descriptions of the calculation methods of which will help answer the question: "How to calculate the area of \u200b\u200bthe room yourself?".
How to find the area of a rectangle?
How to calculate the area of a rectangle yourself? A regular rectangular room is the simplest case. To calculate the area of a rectangle, simply multiply its length and width. However, there are also some nuances in this situation:
- After measuring one of the sides, the second must be measured strictly perpendicular. Otherwise, measurements can be obtained with a significant error.
- To avoid inaccuracies, measure both parallel walls, as often their lengths are somewhat different, and for accuracy it is desirable to take their arithmetic mean. That is, add their values and divide by 2.
- Do not forget to subtract all kinds of protrusions from the resulting area (or add niches).
Interesting! There are many programs on the Internet for calculating the area of a rectangle, the online calculator is the simplest and most convenient of them.
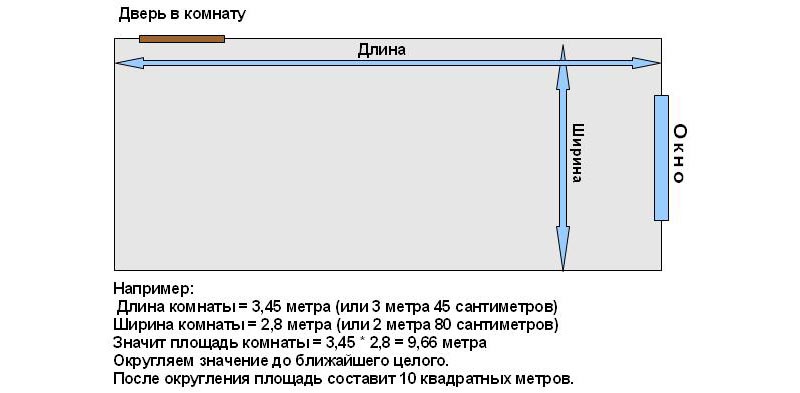
Calculator for calculating the area of a quadrangular room
Finding out the area of \u200b\u200brectangular rooms if they are free of furniture or other objects that make measurements difficult is quite easy. It is enough to remember the formula for the area of a rectangle (most rooms in typical apartments have this shape) from the geometry course for grade 7, to have a construction tape measure and at least one assistant with you. But things can get complicated if the room has niches, ledges, or is lined with bulky objects along the walls.
Consider several ways to find out the area of \u200b\u200bthe room.
- Let's turn to the documentation. This method is as obvious as everyone safely forgets about it. The areas of each room of an apartment or house are indicated in the documents for it. First of all, in the technical data sheet. Try to find this document and if you are lucky, you will be spared the need to carry out measurements and calculations.
- Standard area calculation. If the numbers indicate only total area or you doubt their accuracy, then take into service the standard method of calculating the area of a room of a rectangular or square shape, two walls of which are available for measurements.
- take a tape measure (not a tailor's meter!). Measure the length and width of the room, write down the data obtained in the same units of measurement (meters or centimeters);
- multiply both numbers. The result will be the desired area of the room!
For example: A - the width of the room - 350 cm or 3.5 m, B - its length - 420 cm or 4.2 m. Then the area S \u003d A * B or 3.5 * 4.2 \u003d 14.7 (sq.m)
If there are ledges in the room (built-in wardrobes, columns), which are also rectangular in shape, you should calculate the area of the latter and subtract them from the total. - take a tape measure (not a tailor's meter!). Measure the length and width of the room, write down the data obtained in the same units of measurement (meters or centimeters);
- Calculating the area of rooms with a shape other than rectangular. In cases where the room has an irregular shape, your algorithm for finding its area will be as follows:
- sketch the shape of the room on paper;
- use straight lines to break the drawing into simpler shapes - ideally - into rectangles, triangles, trapezoids, semicircles (well, suddenly you have a very intricate shape of the room);
- take measurements and calculate the areas of rectangular areas as described above;
- for that part of the room that has a trapezoidal shape (most often it is the bay windows that have a complex polyhedral or even semicircular shape), measurements of three components are involved in the calculations - the length (A and B) of two opposite parallel sections and the distance between them, which will be the height (h ) trapezoid. It remains to find half the sum of the lengths of the sides and multiply it by the height.
For example: the smaller side is 1.2m, the larger side is 2.5m, the distance between them (height) is 1.3m. Then the area S = h* (A+B)/2 or S=1.3* (1.2+2.5)/2, i.e. S=2.4(sq.m).
- also find the area of plots of a different shape using the formulas for calculating the area of \u200b\u200bthe corresponding geometric shapes;
- the final step is to add up all the obtained areas and get the desired result.
- sketch the shape of the room on paper;
Repairs require the use a large number various building materials. In order to correctly calculate how many rolls of wallpaper, tiles or laminate panels are required, you must first know the area of \u200b\u200bthe room. However, not all consumers know how to calculate the area of a room correctly.
Tools for the job
To make independent measurements, you will need the following tools:
- ruler;
- roulette;
- paper;
- pencil;
- calculator for counting measurements.
With their help, you can make a preliminary calculation. The area of the room is calculated independently by measurements. The values obtained must be recorded on paper. A calculator is necessary for the accuracy of calculating measurements.
Calculate the area yourself
The work process is quite easy. Anyone can deal with it. How to calculate the area of \u200b\u200bthe room yourself, without resorting to the services of specialists?
The main process of work can be considered in stages:
- We calculate the value of the area of \u200b\u200bone wall. To do this, using a tape measure, you should find out the value of its length and width. The data obtained should be multiplied with each other.
- In the same way, you need to calculate the area of \u200b\u200beach of the walls in the room.
- To get a total value, you need to add together all the received data.
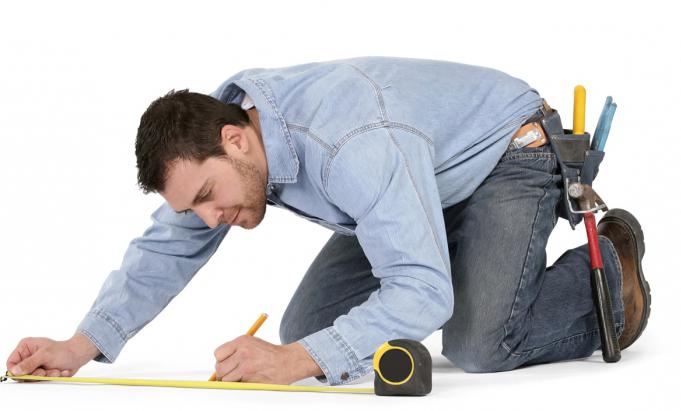
We measure the area of openings in the room
- We measure the length and width of the window opening. We multiply the received data with each other.
- We measure the values of the sides of the doorways and also multiply.
- Find the total sum of all received data.
We measure the value of the area of \u200b\u200bthe recesses
If the design of the room involves the use of niches and recesses, their area should also be calculated. The formula for measurement is the same: the product of the sides.
If the room uses several niches and recesses, you need to find out their total area. To do this, sum up all the obtained values of the areas of the recesses.

Final count
To do this, from the total area obtained as a result of the first product, the value of the area of \u200b\u200ball openings in the room should be subtracted. The resulting value will be the area of the room.
If there are niches and recesses in the room, the calculation must be continued. To do this, it is necessary to add to the obtained value of the area (taking into account window and door openings) general meaning products of the area of depressions.
We calculate the footage
Main stages of work:
- The calculation is made along the walls of the room. Therefore, it is recommended to release them first. For this, there is no need to completely empty the room. In many cases, it is enough just to move objects to the center of the room.
- Measuring the value of the length of the wall. To do this, you need a tape measure. It is applied to the corner of one of the walls and fixed. Leading a tape measure along the wall to its end, find the value of the length.
- The resulting value should be written down on a piece of paper.
- In the same way, you need to find the length of the second wall.
- The data obtained as a result of the measurement should be multiplied with each other. You can use a calculator for this.
The data found is the footage of the room.
To find the area of a room, it is not necessary to resort to the services of specialists. The procedure is quite simple and quite accessible to everyone. Following the proposed recommendations, you can easily and quickly obtain the required values of the area of \u200b\u200bthe room.
Repair is a troublesome business, but at the same time pleasant, because after it, a private house or the apartment becomes cozy, relaxing, modern. How to calculate the area of \u200b\u200bthe room is perhaps one of the main questions that often arises before starting repairs.
You can not deal with settlement matters on your own, but entrust this to a special team of finishers who will deal with the repair itself. But what if you have already decided that you will deal with all the affairs yourself? In this case, you will have to deal with calculations in a particularly careful mode, since the lack of experience is the result of an overabundance and shortage of one or another material.
A large number of calculators have appeared on the World Wide Web that can calculate absolutely all building values, such as: geometric volumes, dimensions, weight, as well as usable area. It is not always possible to calculate a square meter using programs. In such cases, one has to use in the usual way calculation.
To calculate in the usual way, you need: a pen or pencil, a building level or a long rail, a tape measure and, accordingly, a calculator.
1. Before you start measuring, you should free at least two walls from obstructing furniture. This is necessary, since when calculating the area of \u200b\u200bthe room is completely ceiling, walls, floor, you can only find out their exact values.
2. In order to calculate the area of the walls, you need to take a tape measure and use it, applying it to the wall along the plinth, measure the value. For the accuracy of the data obtained, you should use a special line when measuring, which must be drawn exactly, using a level (rail). The results obtained should be recorded immediately.
3. Then, strictly vertically from the ceiling to the floor, you need to draw a line. In order to successfully measure it with a tape measure, it is best to use a stool, stepladder or table.
4. In the same way, it is necessary to calculate and measure all other walls. With existing roundings or other complex configurations, you need to divide the wall into several separate areas, and make calculations for each separately.
In most cases, in apartments, wall decoration consists of painting or wallpapering them. The available figures for wall areas will be needed when calculating building materials.
Knowing the area of \u200b\u200bthe walls, how to correctly calculate the wallpaper? The total area of the walls, it is quite possible that it will differ from the real area, which is subject to wallpapering, since there are doors and windows in the rooms. They must be subtracted from the total.
How to find out the total area of doors and windows?
The area that is occupied by windows must be measured by its slopes and window sill. The height of the window opening is determined by its side slope, and the width, by its upper slope or window sill.
For example, the height of the window is 1.65 meters and the width is 1.55 meters. 1.65*1.55=2.56 square meters.
If there are two or more windows, their total area is summed up.
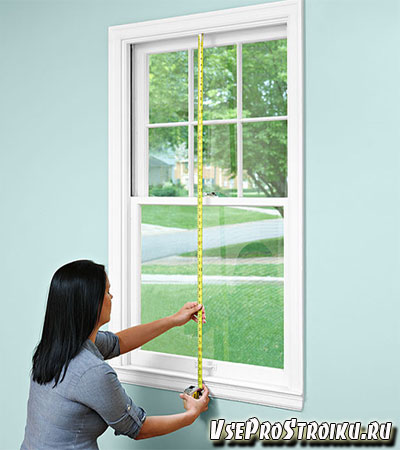
If a window of a non-standard shape, for example, is triangular, then one cannot do without mathematical formulas. The area of a triangular window is calculated using this formula: S=0?5A*h, where A is the bottom width or side of the window, and h is its height. If there is a window width equal to 2 meters, a height of 1.5 meters, then the total window area will be: 0.5 * 1.5 * 2 = 1.5 square meters.
Like the area of a rectangular wall, the area of a door is measured by simply multiplying the height of the door by its width. As a basis for calculations, it is necessary to take the measurements already taken on the box, and not on the existing canvas.
Accurate calculation of wallpaper on the wall
Wallpaper gluing, which does not have patterns and patterns, is carried out without an overlap in width. Given this point, you can buy as many square meters as you can without a complex summation of the areas of absolutely all walls, minus doors and windows. Always the area of the roll is indicated on its packaging.
For insurance, with any purchase of wallpaper, you should purchase with a margin. Because the manufacturer can easily stop releasing such wallpapers, and given the possibility of minor damage, for example, from children, there will be a desire to fix the damage.
When taking into account the overlap in the width of the wallpaper, the value of the usable area of one roll should be indicated on its packaging. It is worth relying on this figure.
When choosing wallpapers with patterns and drawings, their adjustment is required. It is necessary to take this moment into account when calculating, since the wallpaper will move when comparing drawings or patterns. The above examples explained how to correctly calculate the area of \u200b\u200bthe room along the walls for painting or wallpapering them.
How to calculate the area of \u200b\u200bthe ceiling and floor?
Floor area, as you know, is equal to the area of \u200b\u200bthe ceiling, so only one of the two can be measured.
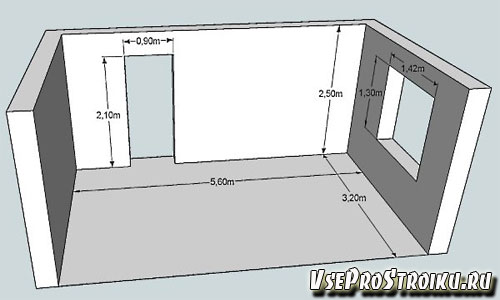
Let's give an example of calculating the area of a room, using the method of determining the area of \u200b\u200bthe floor. The width of the room is 3.5 meters, the length of the room is 5.5 meters. The width must be multiplied by the length: 3.5 * 5.5 \u003d 19.25 square meters. In total, the floor area is 19.25 square meters.
The ceiling area will be exactly the same. Putty, paint for finishing the ceiling should be calculated based on the amounts received, taking into account the reserves, the number of layers, wallpaper for the ceiling, following the example of calculating the walls.
How to determine the area of an apartment or room?
The amount of the total area of the premises in which the repair will take place is used by the foremen in order to put up a preliminary estimate for the customer. There are average prices for complex repairs per square meter, you can safely focus on it when choosing a contractor.
You can calculate the quadrature of a room using several formulas:
- (A + B + C + D) * h \u003d S is the total area, ABCD is the sides of the room, A, C - 5.55 meters, B, D - 3.5 meters.
- (3.5 + 5.55 + 3.5 + 5.55) * 3 = 54.3 square meters.
- From the total area of the room, it is necessary to subtract the area of \u200b\u200bdoors and windows.
Carrying out such calculations, in all rooms you can learn how to calculate the total area of \u200b\u200bhousing.
Calculation of the residential and total area of the apartment
In order to find out the living and total area of an apartment, you need to find out the dimensions for all rooms, including balconies, built-in wardrobes, closets, and so on.
The documentation received along with the keys and warrants for the apartment should reflect all the necessary information about the non-residential and residential area. In practice, it is often necessary to re-calculate.
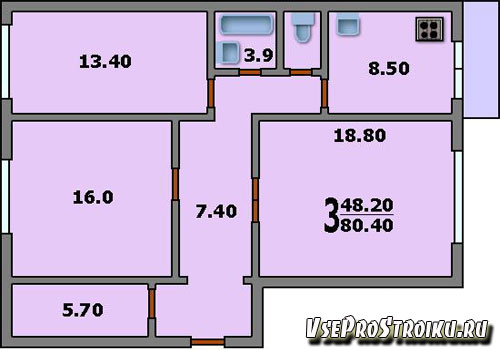
To calculate the living area of an apartment, it is necessary to measure the area of all residential rooms in stages. A dwelling or living room is a room suitable for permanent residence in it, which meets all sanitary and technical standards and rules. These include: nursery, bedroom, living room. To non-residential: pantries, bathrooms, kitchen and corridor.
Knowing the area and dimensions of all non-residential premises is necessary in order to determine the total area of \u200b\u200bthe apartment. There is also the concept of unheated and heated area of the apartment. It is closely related to the value of "total", because you can calculate the total area of an apartment, while knowing its footage.
For inclusion in the total non-residential area of verandas, balconies and loggias, underestimating coefficients are applied. For pantries and verandas, this is 1.0; for loggias it is 0.5 and for terraces and balconies it is 0.3.
Repair is troublesome, but pleasant, because after it an apartment or a private house becomes more comfortable, modern, conducive to relaxation. "How to calculate the area of \u200b\u200bthe room and walls?" - this is perhaps one of the first questions that arise on the horizon of alterations.
You can not do the calculations yourself, but entrust this matter to a team of finishers who will carry out repairs. But what if the decision is made, and all the work will be done by hand? In this case, the calculation must be especially careful, since the lack of experience may be the result of a shortage or excess of one or another material.
The beginning of the repair - taking measurements of the walls.
A lot of calculators have appeared on the Internet that allow you to calculate completely different building values: geometric dimensions, volumes, weight, usable area. But it is not always possible to calculate m2 using programs. In this case, you have to use the usual calculation method.
To carry out the calculation you will need:
- roulette;
- pencil or pen;
- calculator;
- long rail or building level
Before starting measurements, you should free two walls from furniture, since you can calculate the area of \u200b\u200bthe room completely - walls, ceiling, floor - by knowing the exact dimensions of the walls.
5.5 x 3 = 16.5 sq.m.
Similarly, all remaining walls must be measured and calculated. If there are roundings or other complex configurations, the wall is divided into several areas and each of them is calculated separately.
Most often, in apartments, wall decoration consists in gluing them with wallpaper or painting. The obtained values of the area of \u200b\u200bthe walls will be needed when calculating building materials.
How to find out the area of windows and doors?
The area occupied by windows is measured by slopes and window sills. The height of the window is determined by the side slope, the width - by the window sill or upper slope.
For example, the width of the window is 1.55 m, the height is 1.65 m.
1.65 x 1.55 = 2.56 m2
If there are several windows, their total area is summed up.
Triangular window area: S = 0.5A * h, where A is the bottom side / width of the window, h is the height.
If the width of a triangular window is 2 meters and the height is 1.5 meters, then the area of the window will be:
0.5 x 1.5 x 2 = 1.5 m2.
The area of doors, like the area of a rectangular wall, is measured by simply multiplying the width of the door by the height. The measurements taken on the box, and not on the canvas, are taken as the basis.
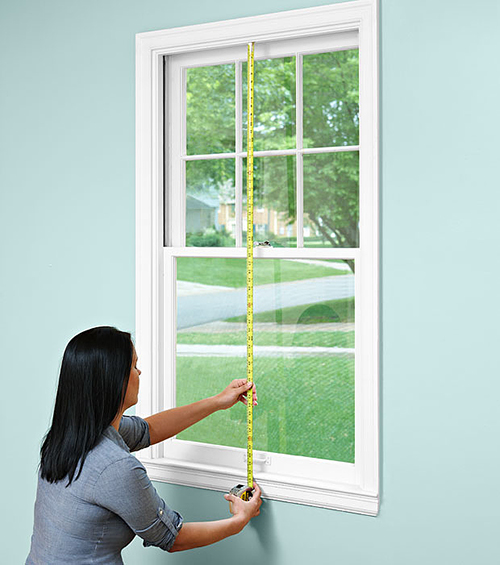
The correct calculation of wallpaper on the walls.
If there are no patterns on the wallpaper that require selection, and their gluing is done without overlapping in width, then you can buy as much m2 as you can by simply summing up the areas of all walls, minus windows and doors. The area of the tube is always indicated on the packaging.
For insured event any wallpaper, even calculated with particular accuracy, is purchased with a margin. The manufacturer may stop producing them, and minor damage, for example, from the creativity of children, will want to be fixed immediately.
If the wallpaper provides for an overlap in width, then the value of the usable area of one tube should be indicated on the package. It is necessary to proceed from this figure.
When choosing a wallpaper with a pattern that needs to be adjusted, the calculation is carried out taking into account the shift and the margin for leveling the rapport.
The above examples explain how to calculate the area of a room for walls to be wallpapered or painted. This is followed by measuring the area of the floor, ceiling and the total area of the apartment or room.
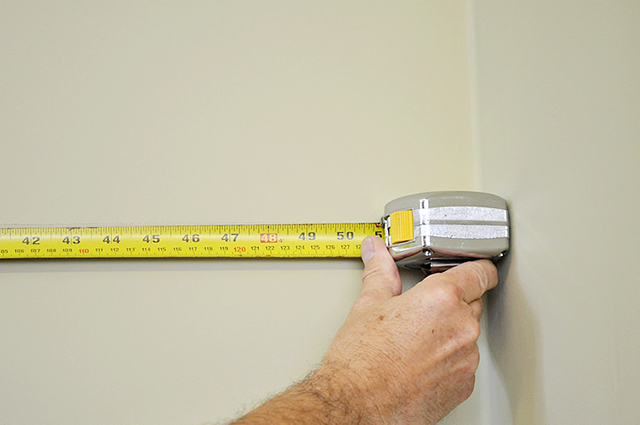
How to calculate floor and ceiling area?
The area of the ceiling is usually equal to the area of the floor, so it is enough to deal with the measurement of one value.
An example of calculating the area of a room by determining the area of \u200b\u200bthe floor.
The room is 5.5 meters long and 3.5 meters wide. We multiply the length by the width: 5.5x3.5 = 19.25 m2.
The floor area was 19.25 m2.
The ceiling area will be the same. Paint, putty for finishing the ceiling are calculated based on this value, taking into account the margin, the number of layers, wallpaper for the ceiling - according to the example of calculating the walls.
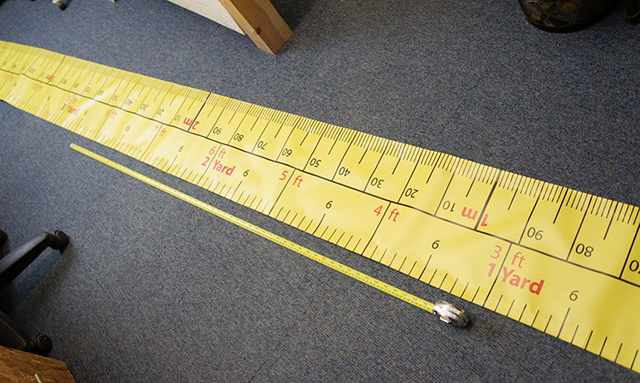
Determining the total area of a room or apartment.
The values of the total area of the premises in which the repair will be carried out are used by foremen to issue a preliminary estimate to the customer. There is an average price for a complex repair for 1 sq.m., you can be guided by it when choosing a contractor.
- (A + B + C + D) x h \u003d S - total area; A, B, C, G - sides of the room; A, B - 5.55 m; B, D - 3.5 m;
- (5.55 + 3.5 + 5.55 + 3.5) x3 = 54.3 m2;
- Subtract the area of windows and doors from the total area of the room.
By carrying out such measurements in all rooms, you can determine how to calculate the area of \u200b\u200bthe apartment.
Determination of the total and living area of the apartment.
In order to find out the total and living area of the apartment, you will need to take measurements of all rooms, including balconies, storage rooms, built-in wardrobes, etc.
The documents received together with the warrants and keys to the apartment should reflect all the information about the residential and non-residential area, but in practice it is often necessary to re-calculate.
So, how to calculate the living area of an apartment? For this, the areas of all living rooms are measured in stages. A living room or dwelling is considered to be a premise suitable for a permanent place of residence that meets sanitary and technical rules and regulations. This is a living room, bedroom, children's room. Non-residential rooms are corridors, pantries, kitchens, bathrooms.
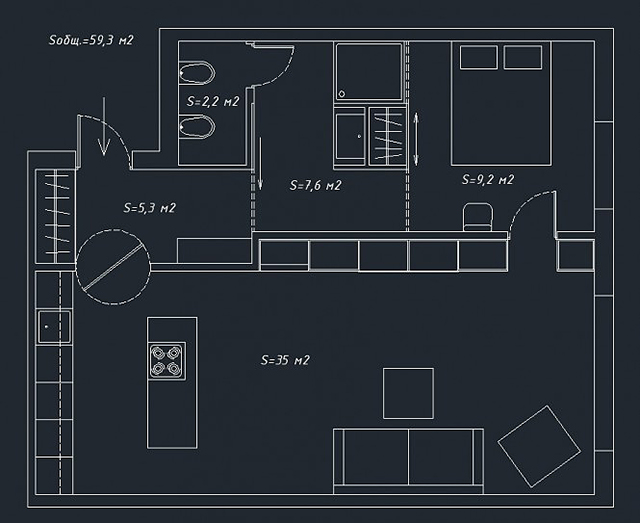
Knowing the size and area of all non-residential premises is necessary to determine the total area of \u200b\u200bthe apartment. There is also the concept of heated and unheated area of the apartment. It is also closely related to the value of "total", since it is possible to calculate the total area of \u200b\u200bthe apartment according to the rules, knowing this footage.
The total area includes the area of all residential and all unheated premises: balconies, loggias, cold storerooms, built-in wardrobes or wardrobes. To include verandas, loggias and balconies in the total area, reduction factors are applied. For loggias - 0.5; verandas and pantries - 1.0; for balconies and terraces - 0.3.
Competently carried out calculations will help to prepare for any repair, optimize the cost of purchasing materials, as well as control the cost of paying master finishers.



