How many screw piles do you need. Online calculator for calculating bored pile-grillage and columnar foundations
Doctors sometimes say: "correct diagnosis is 50% of successful treatment." When it comes to building a house on a pile-screw foundation, then the correct calculation pile field is 50% correct installation grounds.
Piling locations
First of all, it is necessary to mark on the construction plan the installation sites of piles in the following places:
- at the corners of the building;
- at the intersection of external walls with internal load-bearing walls;
- at the intersection of internal partitions.
In order to understand how many piles will be needed under the wall, you need to divide its length in meters by 3. The resulting value without a trace is the required number of piles.
Let's assume that the length of the wall is 5 meters. We get:
5/3 \u003d 1 (2 in the remainder) - 1 additional pile will be required.
And if the length of the wall is 7 meters:
7/3=2 (1 remaining) - 2 piles are required, etc.
We repeat the procedure for all walls, mark the piles on the plan at the same distance. Also, if necessary, additional piles can be installed in the middle of the room. This may be necessary if the distance between opposite walls is more than 3 meters.
What if there is a stove in the house?
If a stove is installed in one of the rooms, then one of two options is chosen:
- If the stove is light. Under it, it is usually enough to install one additional pile.
- If the stove is heavy (stone or brick). It is necessary to install 4 piles at its corners, tie them with a channel and lay a metal sheet on top.
How to count the number of piles under the porch and bay window?
If it is planned to build a bay window or a porch, then the principles for calculating the number of piles are the same as for the main structure. First, install the piles in the corners. Then we look at the length of the walls - if it is more than 3 meters, then additional piles will be required. We have already given the formula for calculating their number above.
Of course, this article describes general principles pile field calculation for the simplest one-story house. In order for everything to be done correctly, and the building to be reliable and durable, it is better to entrust all calculations to professionals.
Sketch of the constituent elements pile foundation with grillage
Pile-grillage foundations are well-deservedly popular among those private developers who want to build a high-quality foundation in the shortest possible time on a landscape of complex structure. After all, the grillage can be shallow or shallow, and this is a significant cost savings for its construction.
But, there is a problem of correct calculation required amount load-bearing structures, their type and installation step, therefore, before erection, a complete collection of information must be done.
Also, the foundation is first designed taking into account the characteristics of the future building, because the final cost of building a house depends on how many piles will be installed, and only then the pile foundation is calculated.
What information needs to be collected first?
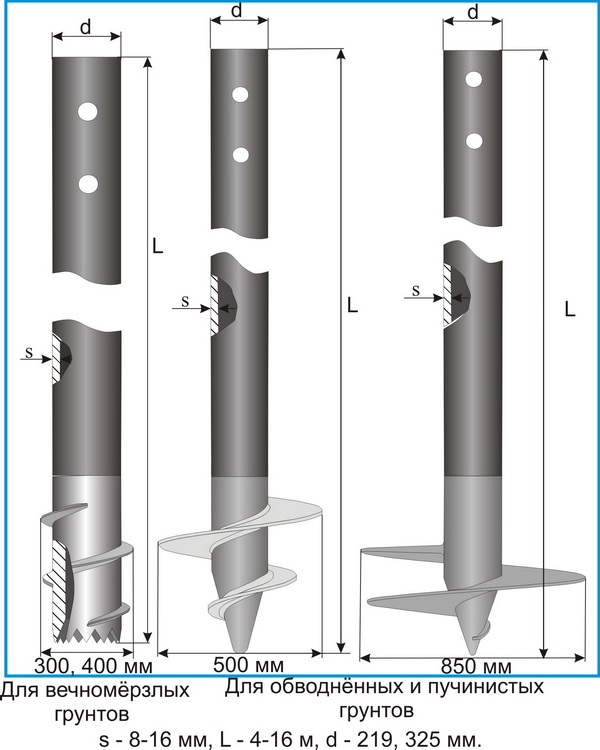
- Get detailed information about the state of the soil, the height of the water horizons and the degree of mobility of individual layers.
- Develop a project for the future home, taking into account the building materials used, additionally provide for an error for furniture and other materials.
- Calculate how much you need by weight of all building materials to build a house.
- Specify the depth of occurrence of strong rock layers and the degree of their heaving.
- Choose the optimal type of piles and the characteristics of the grillage.
- Calculate the allowable load per unit area of soil, as well as the allowable number of load-bearing structures.
As a rule, the design of such foundations involves the collection of all information about the future building and construction site. These are complex engineering calculations that a professional builder with experience in this field should do.
Also, given the open area between the house and the ground, the roll of the structure under the influence of wind is inevitable, and it must be taken into account.
When calculating such foundations, it is also sometimes taken into account how much and what kind of waterproofing materials are needed to protect the base. The design and calculation of this foundation consists of several key stages:
- selection of the optimal diameter of the piles used;
- calculation of the maximum allowable length of the structure;
- calculation of the minimum amount of materials on which the grillage will be located;
- bearing capacity calculation bored piles as an alternative to factory ones;
- calculation and choice of grillage.
At the design stage, you need to immediately decide what type of structure will be used. Indeed, the maximum possible number of structures, their permissible diameter and construction technology depend on their characteristics.
The choice of the optimal diameter of the structure
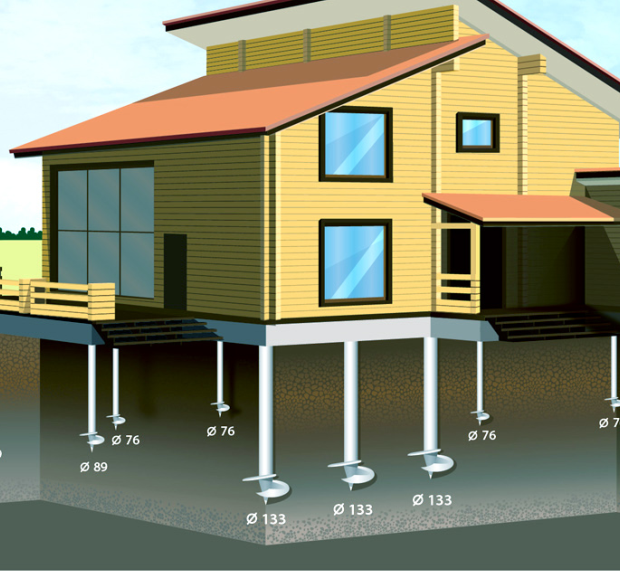
It is clear that each type is designed for its own permissible load, therefore, in some cases, professionals consider the diameter on their own and adjust it to factory standards. So, now on the building materials market you can order structures with a diameter of 57, 76, 89 and 108 mm. They are selected according to some rules:
- The diameter of 57 mm is designed for a small load, therefore it is often used for the construction of foundations for fences, sheds, etc. outbuildings small mass.
- The diameter of 76 mm is designed for a maximum load of up to 3 tons, therefore it is used for the construction of light outbuildings.
- The diameter of 89 mm already has a greater bearing capacity, can withstand a load of up to 5 tons per unit, therefore it is optimal for the construction of residential one-story frame buildings.
- Calculation of the number of piles
- Features of calculating the number of piles
- An example of calculating a pile foundation
Popularity pile screw foundation for private housing construction is gaining momentum. This type of foundation is very economical, 2-2.5 times cheaper than the tape one. In addition, the pile foundation can be installed at any time of the year, it is durable and easy to install (installation takes no more than 1 day), its construction does not require special equipment and knowledge. Screw foundations can be erected on peaty and waterlogged soils, slopes, areas with difficult terrain. Another indisputable advantage is that piles can be reused, which is important for temporary structures.
Pile - screw foundation is becoming a very popular foundation for a house. It is 2.5 times cheaper than tape, it can be installed all year round, and installation does not take more than one day.
In order for the pile-screw foundation to be of high quality, it is necessary to correctly calculate it.
- type of underlying soils;
- number of screw supports;
- the level of deepening of the pile;
- location of each support.
In addition, it should be borne in mind that the pile, like any building material, there are parameters that must be taken into account if you need to calculate their number:
- diameter;
- length;
- load bearing capacity.
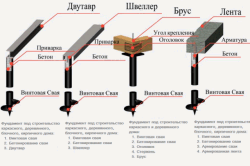
Screw piles for various types of houses.
The first parameter is important in the construction of a screw base for heavy structures. The remaining parameters are important in order to properly distribute the load on the soil. The length of the pile must be sufficient so that it rests on solid underlying rocks and does not fail. Load bearing capacity is responsible for the same parameter, namely the stability of the entire foundation to loads.
To determine how many supports are needed for the base under a private house, it is necessary to determine the type of underlying soil. If it is stable, with a flat surface, then the calculation will be very simple and will not take much time. If the site has different types soil or complex terrain, then some problems are possible in the calculation.
It should be taken into account that when building a pile foundation for a private house, several types of piles can be used, which will create a strong foundation for the future house. An important factor for this will be the material from which the piles are made.
Calculation of the number of piles
How to determine how many supports are needed for a quality foundation? The calculation of their number, necessary in order to build a quality foundation, consists of three stages.
The first step is to determine the total load. It includes several factors:
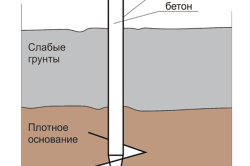
- The weight of the future structure, including internal walls, interfloor ceilings, furniture and interior items, roof and facade decoration.
- Estimated payload, which is created during the operation of the house by people. It is calculated based on clause 3.11 of SNiP 2.01.07-85* "LOADS AND IMPACTS". According to SNiP, the payload for a private house is 150 kg / m 2, and for office buildings - 200 kg / m 2.
- Snow load on the house, which is the pressure of the mass of snow on the roof and foundation during seasonal accumulation. Snow load calculation is described in clause 5.2 of SNiP 2.01.07-85* "LOADS AND IMPACTS". For example, for the third snowy region of Russia, the calculated snow pressure is 180 kg for each m 2 of the roof surface;
- The total load from the listed factors is summed up and multiplied by a factor of 1.1-1.2 to obtain the load value for calculating the number of supports for a private house.
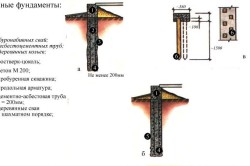
Schemes of pile foundations from various materials.
The second stage of the calculation is located on the construction site. This characteristic determines the maximum load on each foundation pile. It depends not only on the soil itself, but also on the characteristics of the climate. With the predominance of cold temperatures, the depth of soil freezing is much greater than in regions with a warm climate.
Pile foundations are one of the most economical types of building supports. They allow construction in areas with high soil mobility and high moisture content. It is most rational for a private house to use screw piles, since working with them does not require special skills, sophisticated equipment and a large number time.
- study of the foundation for the building (geological surveys);
- collection of loads;
- calculations;
- blueprints;
- budgeting.
All of these items are required. Omitting any of these may result in insufficient bearing capacity or wasted materials.
Studying the characteristics of the soil
During the construction of capital facilities, engineering and geological surveys and laboratory studies of the soil should be carried out. To do this, boreholes are drilled with excavation of soil samples. The depth of the wells for each structure is determined individually. These works are carried out by specialists and their cost is quite high.
When building an individual house, you can not resort to the services of geologists, but perform a study of the soil yourself. To do this, they dig a hole 50 cm deep below the depth of the pile and evaluate the soil layers found. If possible, the study of the soil is carried out at several points, one of them must be located in the lowest part of the territory. Also, work can be carried out with the help of a drill, evaluating the soil on its blades.
It is important to find out the type of soil and the presence of water-saturated layers in it. Water significantly reduces the bearing capacity. If a small lens of bad soil is found, you can try to position the piles in such a way as to bypass it. One of the advantages of pile foundations is that the bearing capacity is ensured not only by bearing on the lower layer, but also by friction over the entire surface of the pile.
Collection of loads
To make a competent calculation, it is necessary to calculate the load that the building box exerts on the supports. The value is found by adding the following values:
- weight of walls and partitions;
- floor weight;
- roof weight;
- own weight of the foundation;
- snow cover weight.
For frame house when calculating, you can use the table.
| Load type | Value |
| Walls with insulation 150 mm thick | 30-50 kg per square meter walls |
| Drywall partitions 80 mm thick without insulation | 27.2 kg/m2 |
| Plasterboard partitions 80 mm thick with insulation* | 33.4 kg/m2 |
| Wooden floor on beams with insulation up to 200 kg / m 3 | 100-150 kg/m2 |
| Roofing cake, kg / m 2 | |
| Coated with metal tiles | 40-60 |
| Coated with ceramic tiles | 80-120 |
| Coated with bituminous (flexible) tiles | 50-70 |
| Self weight of the foundation | |
| ø133 mm length 1.65m | 27 kg |
| ø133 mm length 9 m | 124 kg |
| ø108 mm long 1.65 m | 22 kg |
| ø108 mm length 9 m | 95 kg |
| ø89 mm long 1.65 m | 14 kg |
| ø89 mm long 9 m | 60 kg |
| Live loads | |
| Useful (furniture and equipment) | 150 kg/m2 |
| snowy | according to the table 10.1 SP "Loads and impacts" depending on the climatic region |
* Insulation is installed to increase sound insulation.
Foundation weight values are given only for extreme lengths, on average, the mass of one linear meter of a pile with a diameter of 108 mm is within 10-13 kg, a diameter of 133 mm is 14-16 kg, a diameter of 89 mm is 9-7 kg. The exact weight of a pile of a certain length can be obtained from the manufacturer.
To determine the snowy construction area, maps from the Joint Venture "Construction Climatology" are used. If the roof slope is 60 degrees or more, the snow load is not included in the calculations.
The values given in the table are standard values, in order to obtain the calculated values, they must be multiplied by the safety factor indicated below.
Screw pile diameter
To make a competent calculation of the pile field, it is necessary to select their diameter. Most often, products with a diameter of 108 mm are used for individual construction. They are suitable for a two-story frame house. One product is able to withstand a load of 5-7 tons.
Under auxiliary structures, sheds, small fences, it will be enough to use piles with a diameter of 76 mm. Bearing capacity up to three tons.
Screw pile length
For a pile foundation in areas with stable soils, it will be sufficient to use products with a length of 2.5 m. In this case, it is also necessary to take into account the elevation differences in the territory and provide for an additional margin. The support of the pile field along the entire perimeter should occur at the same level.
For the construction of a pile-screw foundation on soils with poor characteristics, a study of the soil is performed using a drill. They need to reach the clay layer. The length of the pile is assigned so that it is included in this layer.
You can apply the so-called “control screwing method” - scrap is inserted into the holes inside the pile body, tubular levers are put on it, two workers move them in a circle, creating torque, the third one controls the vertical of the shaft with a bubble level, with a sharp increase in tightening force (necessarily lower frost marks) work is stopped. Thus, the depth of the bearing layer is determined and the required length of the piles is determined.
Important! The calculation of the pile-screw foundation should provide for a margin in length. If the length of the product is longer, after installation it can be easily cut to the desired value using a cutting tool for metal. It is recommended to provide a reserve of 0.2-0.5 m, depending on the complexity of the terrain.
Number of products for pile field
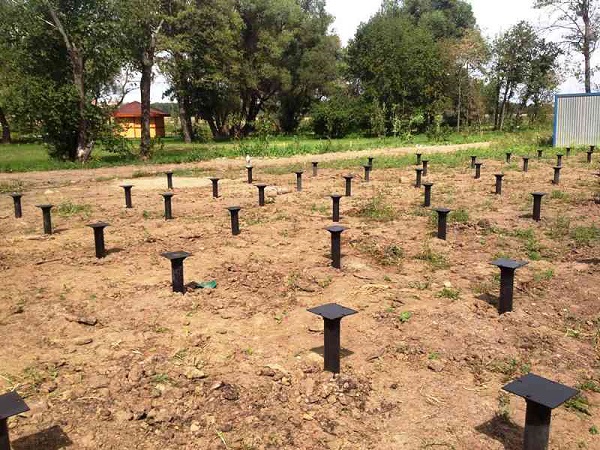
Knowing the diameter and bearing capacity of one field pile and the load from the whole house, you can calculate their number. In this case, the final figure from the collection of loads, multiplied by the safety factors, must be divided by the bearing capacity of one product. The calculation is quite simple and in the presence of all the initial data will not cause difficulties.
After the number of screw products for the pile foundation is determined, it is necessary to evenly distribute them along the perimeter of the walls. AT without fail supports are installed at the corners of the house. After determining the quantity and step, if possible, you need to make a drawing or sketch of the future foundation on piles, this will avoid installation errors.
Calculation example for a frame house
To consider in more detail how to calculate the foundation on screw piles, we will give an example for a one-story frame house with an attic. The roof of the building is metal hip, so all the outer walls have the same height (there are no gables). Internal partitions made of drywall 80 mm thick without insulation, walls with insulation 150 mm thick. Wooden ceilings on beams. The height of the floor is 3 m, the height of the room is 2.7 m. The dimensions of the house in the plan are 6 by 6 meters. External wall height attic floor- 1.5 m. inner wall one is 6 m long, the total length of the partitions on both floors is 25 m.
Clay soils are located at a distance of 3 m from the surface of the earth, there are no significant elevation changes on the site. Snow load 180 kg per square meter.
We accept pile-screw products with a diameter of 108 mm and a length of 3.5 m (it is necessary to provide for an additional margin, so it is better to buy piles with a length of 4 m). In the calculation of loads, we take an approximate amount equal to 9 pieces (in all corners + the middle of the walls).
The calculation begins with the collection of loads. Let's do it in tabular form.
The sum of all loads on the pile-screw foundation is 48776 kg. We take into account the rounded value of 48.8 tons. Next, the number of supports is calculated. The bearing capacity of one product of the accepted diameter is 5-7 tons. We accept the value of 6 tons.
The number of required supports = 48.8t / 6t = 8.13 pcs. Round up to the nearest integer. The value corresponds to the preliminary one - 9 pcs, we finally accept it. Supports are installed at the corners and midpoints of the outer and inner walls.
The above calculations will allow you not to make mistakes during construction and rationally use resources. They will not take a lot of time, but will solve many problems that may arise in the future.
Advice! If you need contractors, there is a very convenient service for their selection. Just send in the form below detailed description work that needs to be done and offers with prices from construction teams and firms will come to your mail. You can see reviews of each of them and photos with examples of work. It's FREE and there's no obligation.
The foundation on screw piles is considered a reliable option for building on problematic soils. The key to the reliability of a pile-screw foundation is accurate calculations.
Most often, a pile type of foundation is chosen when building small wooden houses, garages, bathhouses, gazebos, greenhouses and other auxiliary buildings. Above those protruding from the ground screw piles for greater stability, a horizontal frame is constructed from transverse beams. This ensures the stability of the structure both on soils with complex geological structure and on landslide slopes.
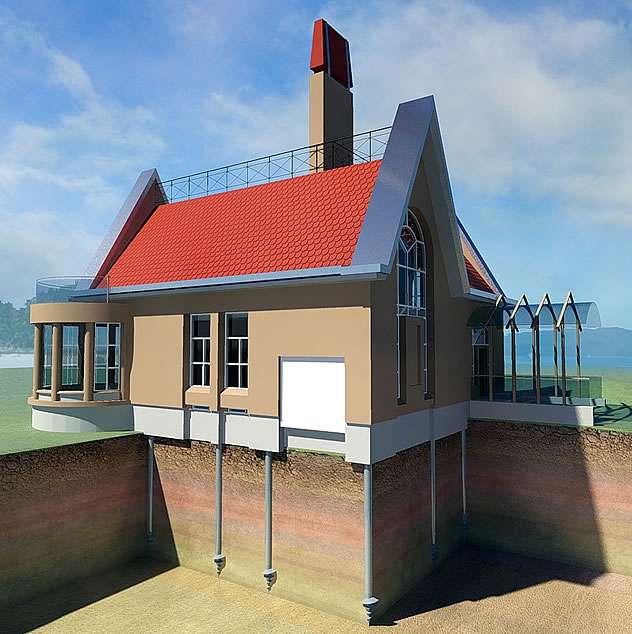
Exist different types piles for different types soils.
 His appearance screw piles vary somewhat according to their purpose. Some of them look like a screw huge size, others are similar to a ship's propeller. Powerful blades spirally encircle the steel pipe and, when the piles rotate, they cut into the soil. At the opposite end, a rod mount is provided - a lever for rotation.
His appearance screw piles vary somewhat according to their purpose. Some of them look like a screw huge size, others are similar to a ship's propeller. Powerful blades spirally encircle the steel pipe and, when the piles rotate, they cut into the soil. At the opposite end, a rod mount is provided - a lever for rotation.
Depending on the expected load, piles with different pipe diameters are used, as a rule, from 57 mm (for the construction of fences) to 133 mm (for cottages). The length of these products is also different. Manufacturers make piles from 1.6 to 4 meters or more in length, which allows you to purchase exactly those that are needed for screwing to a certain depth.
Advantages of screw piles
Screwing metal piles significantly reduces the amount of excavation compared to strip foundations. It is not required to dig a pit on your site and install a formwork for concreting. The cost of building materials is also reduced.
The only drawback of screw piles is the price.
Important! The proposed type of foundation is intended only for buildings of relatively low weight. For the construction of heavy stone buildings, it is necessary to make a solid concrete foundation.
During the factory manufacturing of screw piles, a layer of primer coating is applied to them in order to protect the steel from corrosion.
Stages of work on the construction of the foundation on screw piles
The phased construction of a pile foundation provides for the implementation of several mandatory actions:
- calculate the load that the house will exert on the pile foundation;
- determine on this basis the required number and type of screw piles;
- draw up a plan for installing piles under load-bearing walls and outbuildings;
- mark the site in accordance with the developed plan;
- screw the piles in certain places and check the correctness of their installation.
After screwing all the piles to the depth calculated in advance, their upper ends are cut so that they are at the same level. It is also recommended to pour concrete inside the hollow pipe. Calculations show that the procedure for concreting piles slightly increases the cost of the foundation, but contributes to its strength.
Method for calculating the foundation on screw piles
First of all, it is necessary to carry out a geological study of the site to determine the type of soil and its properties. It is important to determine the depth to which the soil in a given region is capable of freezing. Based on the data obtained, it is determined how to calculate screw piles: their parameters and quantity.
When calculating the required number of piles, two main points must be considered:
- The total load on the foundation. It consists of the estimated weight of all elements of the building (walls, floors, roofs, etc.) and the estimated payload that occurs during the operation of this building. In areas where there are heavy snowfalls, the snow load must also be taken into account.
- The load-bearing characteristics of the soil in a particular area. This indicator determines what load the screw pile can withstand without the risk of subsidence.
Important! To include a margin of safety in the calculations, it is necessary to multiply the parameters of the total load by the coefficient n \u003d 1.1–1.25.
In the case when it is not possible to conduct proper soil research, one should focus on the minimum design load. The table shows the average parameters permissible load on a screw pile:
When calculating, it is assumed that the pile is screwed into a low-load-bearing soil such as sandstones or loams.
Tip: when choosing the length of a screw pile, consider a margin of 15-20 cm for the upcoming trimming of its upper edge after installation.
Foundation Calculation Examples
Theoretical knowledge about the methodology for calculating the pile field will be supplemented by two practical examples.
Example #1
Wood cottage with an attic, size 6x6 m, timber material 150x150 mm.
Material weight: 16 m³ at 800 kg/m³ = 12,800 kg.
Payload: 6x6 m at 150 kg/m² = 5400 kg.
Snow load: 6x6 m at 180 kg/m² = 6480 kg.
The total weight, taking into account the reliability factor n = 1.1, is 27,148 kg.
Suppose that one pile with parameters 89x250x2500 is able to withstand a weight of 2000 kg. As a result, for this house, 14 piles will be required with a step of their installation of 2000 mm, and an additional 2 piles for installing floor logs. There are 16 screw piles in total. With a screw depth of 1800 mm, the height of the plinth at the maximum point is 600 mm.
Example #2
Double decker wooden house 9x11 m, timber 200x200 mm.
Material weight: 97 m³ at 800 kg/m³ = 77,600 kg.
Payload per floor: 9x11 m at 150 kg/m² = 14,850 kg.
Load on 2 floors = 29,700 kg.
Snow load: 9x11 m at 180 kg/m² = 17,820 kg.
The total weight, together with the coefficient, is 137,400 kg.
Pile 108x300x2800 will withstand a load of 2500 kg. Therefore, at least 55 piles of this type should be installed under the main part of the house at a pitch of 2000 mm.
Under the porch and veranda, you can use 8 smaller piles 89x25x2800.
When screwed to a depth of 1800 mm, the maximum plinth height is 935 mm.
For example, let's give averaged data on cost: manufacturing and turnkey installation of 16 piles and installation of heads for them will amount to 64 thousand rubles.
It can be summarized that the question "how to calculate the foundation on screw piles" also includes the study of the soil and the choice of the type of piles, based on their bearing capacity. The complexity of upcoming calculations and liability for inadvertent error leads many homeowners to seek the help of qualified civil engineers. And rightly so, because only a specialist can suggest the most economical and rational solution.



