Land zoning. Rules for planning and zoning a land plot for a cottage
Becoming the owner country house or cottages, each of us wants not only to be able to grow garden crops, but also to create the most comfortable place for outdoor recreation. To implement these ideas in landscape design, there is such a thing as site zoning - the division of the territory into functional zones.
Today we invite readers to learn about the 5 main zones of any suburban area and figure out how to arrange them correctly. In addition, you will learn several important rules for zoning areas of different shapes.
The main areas of the garden plot
Number of functional zones garden plot depends on the size of its area and the wishes of the owners themselves. If the territory will be used primarily for growing horticultural crops, then the garden and economic zone should occupy at least 85% of the area of the site. If the owners plan not only to work in the country, but also to relax or receive guests, then about 20-25% of the territory should be allocated for the arrangement of a comfortable recreation area. In addition to these functional areas, many owners also prefer to allocate separate areas for the design of a sports or playground.
Regardless of the functional purpose, absolutely all areas of a suburban area should be in harmony with each other, creating a single ensemble. When arranging the plot on their own, many owners often forget about it, and as a result, the garden zones look apart from each other. Ideally, adjacent zones should smoothly flow into each other. This effect is created using various plantings, paths, flower beds, flower beds, partitions, ponds, etc.
The first step in site development is selecting zones and determining their location. To do this, you need to take into account some rules of landscape design, which we will consider further.
1. Garden area and vegetable garden
Regardless of the purpose and size of the garden area, it should be located on the most open and sunny side of the territory. Traditionally, this zone is placed away from the resting place. However, planting large trees is best done on the north side of the site.
If the garden area is a decorative element of landscape design, that is, it should be visible, it is best to decorate it in the local area or in the lobby area. As a rule, when this area of the site becomes a decorative addition to the territory, then flowers, shrubs, herbs, herbs, etc. are grown on it. All this can become a bright decoration of the landscape. For example, the boundaries of the zone can be marked with beautiful paved beds, hedges, trellises decorated with climbing plants and other decorative elements.
Usually, a small garden is also placed in this zone, if there is a need for it, including a decorative one. You can plant there the very minimum of crops that will not only bear fruit, but with proper care will decorate the site.
2. Economic zone
The size of the economic zone directly depends on the size of the garden or vegetable garden on the site. If you grow a lot of horticultural crops, you will need a variety of equipment and tools, respectively, they should fit freely in the economic zone. In addition, this area may include a garage, shed, greenhouse, outdoor shower, etc.
The economic zone is always isolated from prying eyes. It is most convenient to equip it in the backyard, but keep in mind that it should be located near the garden area. If the economic corner of the site includes only a barn or a shed for storing inventory, then you can equip it in any convenient place by decorating the buildings with vineyards, climbing plants or decorative partitions.
3. Rest area
Depending on the size, a recreation area on a garden plot may include terraces, gazebos, barbecues, benches, benches, a pool, a patio and many other decorative or functional objects. This territory is intended for rest, eating, meeting guests and spending leisure time, so it should be as comfortable and convenient as possible.
Typically, a recreation area is placed in the courtyard or backyard, on the territory remote from the entrance. However, if this is not possible, it can be hidden from prying eyes with the help of decorative screens, green hedges, tall shrubs or trellises decorated with climbing plants.
Garden area
4. Children's play area
Often this area is combined with a recreation area, but it is better if the children's playground is located near the house so that it is clearly visible from windows, for example, from the kitchen or living room. In addition to sandboxes, slides and swings, in this area you need to equip a site with a bench or bench, hidden under a canopy, so that if necessary, children can relax in the shade or hide from the rain. You can mark the boundaries of the children's play area with the help of low flower beds, narrow paths with a soft surface or beds with flower beds.
Area for children on the site
5. Sports zone
If you want to equip a separate sports ground on your site, choose a darkened area for its location. However, if on the territory of this zone there are attributes for team games - a table or net for tennis, a football or basketball court, no buildings or objects should be located near it. It is best to have a sports area in the backyard.
Plot shape and zoning
Thinking over how to divide the site into zones, you need to consider not only its size, but also its shape. The easiest way is to equip a standard rectangular area on which the house is located in the middle of the territory. In this case, the zoning of the territory of the site depends only on the wishes of the owners and taking into account the requirements for growing horticultural crops.
It is more difficult to create a single landscape ensemble on an elongated rectangular area. In this case, it is recommended to equip the largest zones on the sides of the site. For example, on one side there may be a garden area, and on the other - a recreation area. At the same time, it is recommended to use various large shrubs, arches from living plants, flower beds, flower beds, etc. as a separation of boundaries for each zone.
If the area has L-shape, then that part of the territory, which is located apart from the entire area of the yard, can be successfully used for arranging a recreation area or a sports ground.
How to divide a site into zones
Proper zoning of the site will help you make the most comfortable use of every centimeter of the territory of the cottage or garden. However, when equipping a particular area, it is important to remember not only convenience, but also the stylistic unity that will give landscape design harmony and expression.
Hello readers and visitors of the "build a house" blog. Today we will take a look at.
How to break up a summer cottage
There are four important, for full functionality, zones:
living sector where our house is located and what is directly nearby: a patio or an internal one, a carport for your car or a garage, a front garden, a terrace, a summer kitchen, a barbecue or a barbecue;

economic zone. There is usually a change house or a shed for a workshop and storage of tools. There are also located here:, a compost pit, a restroom and an outdoor shower;
can be combined with residential area or be a solitary, separate place.Here you can attach a hammock, put benches, set up a flower garden, organize a small pond with a rocky garden. In a word, a place to rest should not strain you;
garden area and orchard. They can be independent of each other.
In these zones, you can create subzones, for example, a sports or playground, a place to read books.
Making passages from zone to zone

It will be great if you make smooth transitions through the zones in the form of flowering compositions, arches, paths.
The residential area is usually located next to the residential building, the place where you most often spend time. This is a common place for family gatherings. It is important to make this area as cozy and comfortable as possible. Here you can arrange a small canopy or pergola with winding ornamental plants, put benches with a wide hospitable table. Here you can also place a summer kitchen, a garden barbecue, so as not to run once again to the house for groceries or utensils.

Note:
A recreation area near the house, overlooking the garden, can be decorated with flowerpots with annual flowers and planters, clematis, climbing roses, etc. You can also arrange a composition of boulders, a small pond, a fountain, a short-cut lawn. And to create an atmosphere of comfort, it should be covered from strangers.
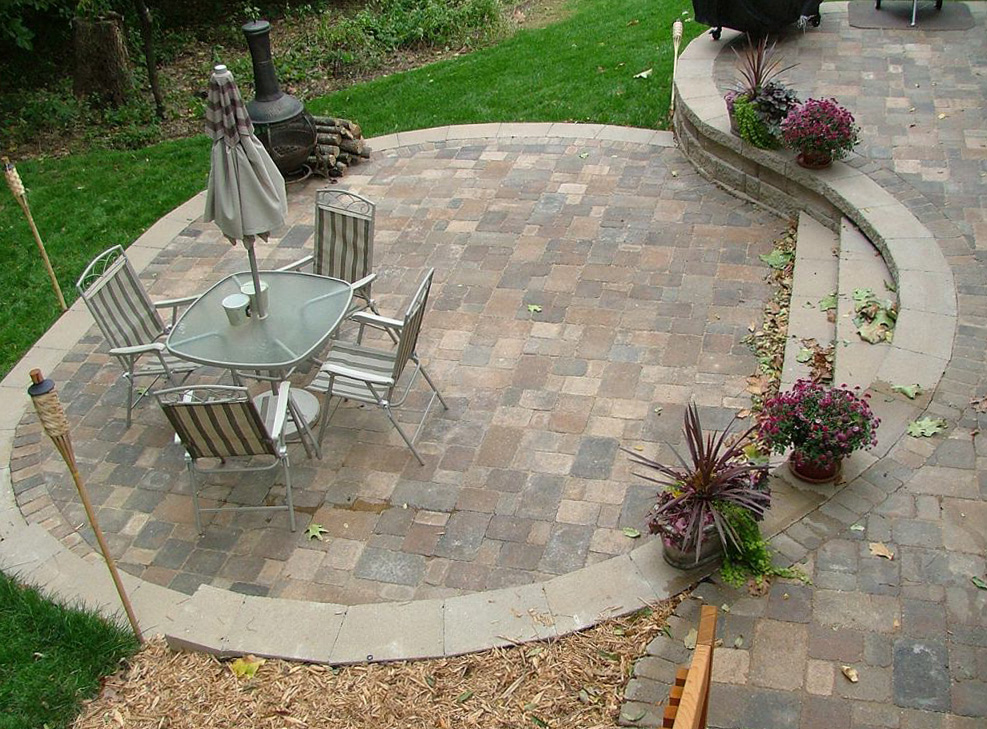
Registration of the economic zone
It’s good when the economic zone where it is located garden furniture, garden tools and so on, would not be less than 18-20 m 2. For convenience, it can be separated by laying out its borders with stone, tiles, covered with wooden flooring or sprinkled with fine gravel. It is better to choose a material with which there will be no problems when cleaning.
Design of a residential area
Living sector- this is no longer, but still not a garden. It serves as a transition, and at the same time the face of our garden.
In the front garden, there must certainly be comfortable paths and a lawn. If from to the house is not more than 2-3 m, it is better to decorate inside with climbing plants. Parking for the car can spoil the composition you created. So let's make the parking lot a component of the composition, decorating the walls with climbing plants or enclosing it with a sheared green hedge.
It is desirable to separate the residential area from the economic and. We decided that a small garden, utility rooms, a shed for tools and garden equipment, a restroom and a shower room would be away from the residential area. There you can also organize a site for burning leaves and debris.
And already in the farthest corner of the site we will arrange a compost pit (read how best to organize it in this one). To keep moisture in it, it needs to create a shadow. So that outbuildings are not conspicuous, they can be separated by tall crops (sunflower, golden balls, Jerusalem artichoke) or abundant shrubs.
small vegetable garden
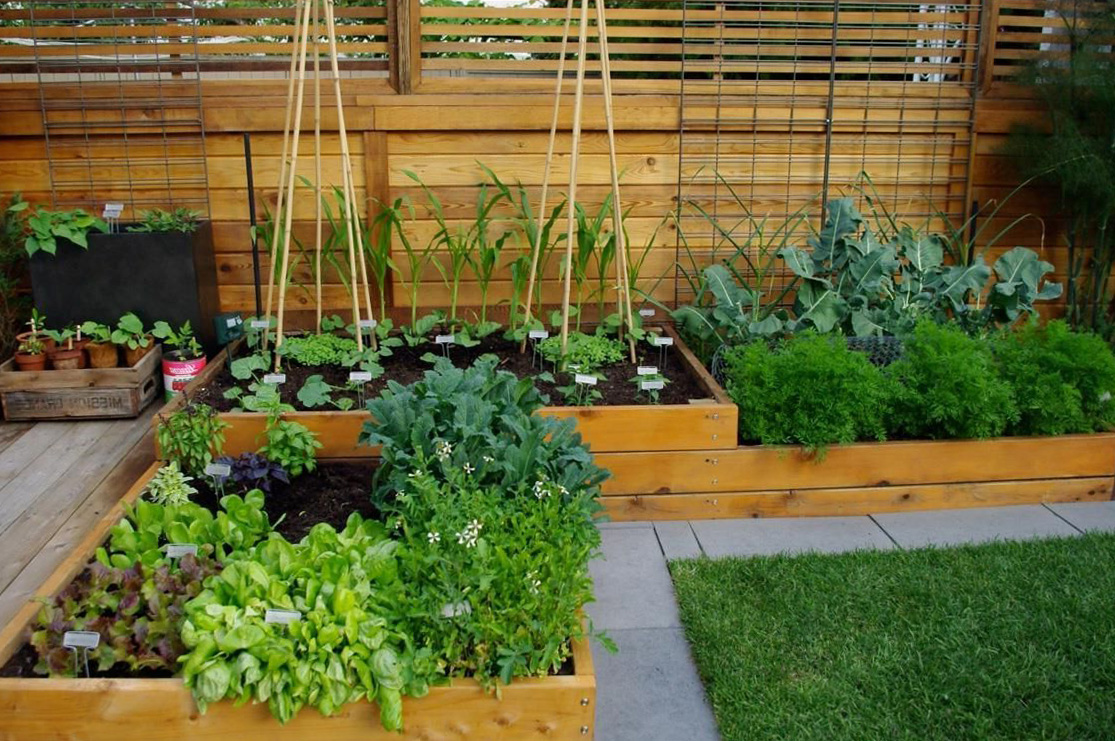
Before dividing the site into zones, you should immediately determine how much space you need under. And what exactly will you grow on it (here it is necessary to determine on the site). I think five 1 by 4 m beds are the best solution for a small vegetable garden. This of course will not provide you with a crop for the whole winter. But at least you can make some preparations. Yes, and learn this plot not difficult.
Note:
You should not completely refuse a small garden - there is nothing nicer and tastier than your berries and vegetables. Calculate it for your pleasure. You came to rest, not to work.
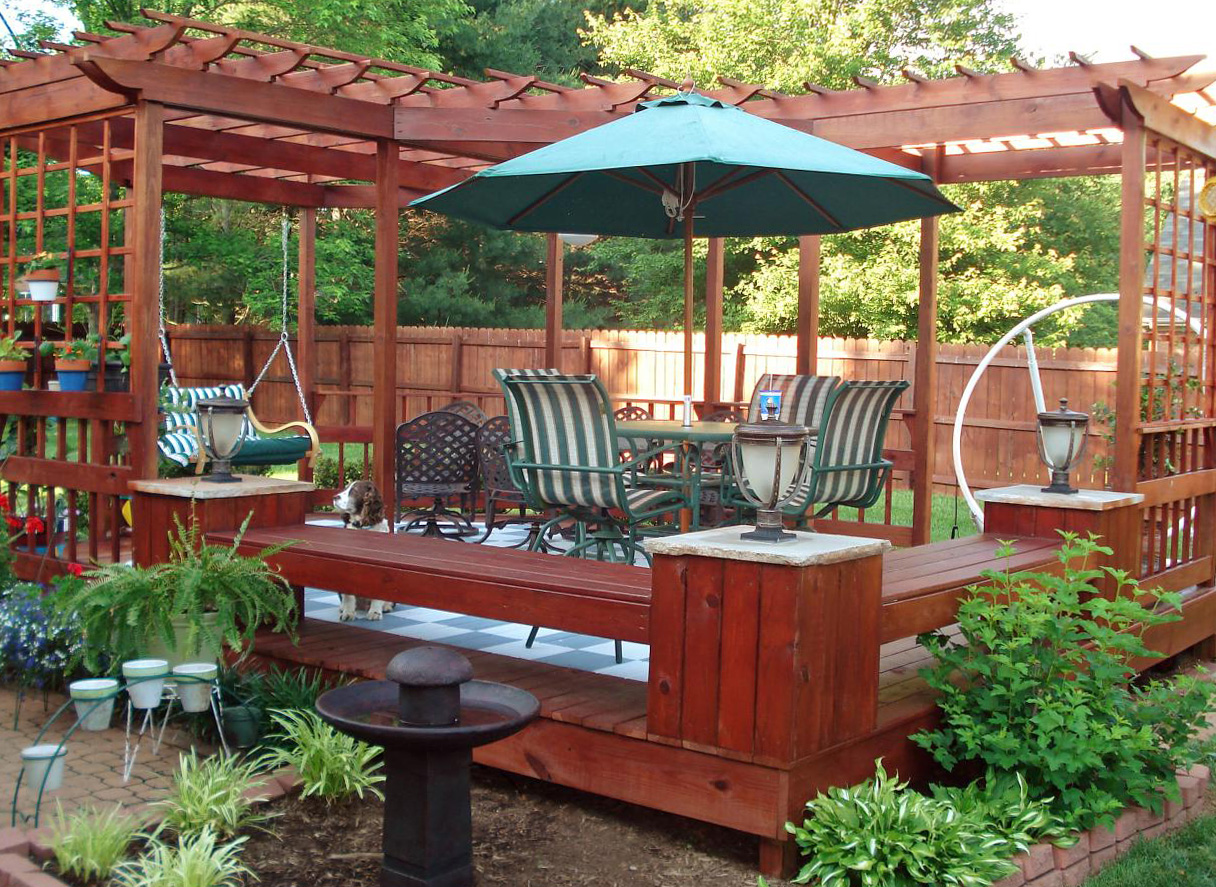
Place to rest- This is perhaps the quietest area of the site. A place to relax can be both for sleeping or quiet reading, and for active recreation with family and friends. There you can arrange a pergola or a gazebo, put sun loungers or benches in the shade of trees on the shore of a garden pond, hang a swing or a hammock.
In fact, there are many options for divide the area into zones and the same number of styles to provide yourself with a good rest. But here, who has what interests and needs.
This is where I want to end the story of dividing the site into zones. A little later, we will return to this. And in order not to miss a single article, subscribe to and interesting articles. Until then, until new articles.
Becoming the owner of a country house or cottage, each of us wants not only to be able to grow garden crops, but also to create the most comfortable place for outdoor recreation. To implement these ideas in landscape design, there is such a thing as site zoning - the division of the territory into functional zones.
The main areas of the garden plot
The number of functional areas of the garden plot depends on the size of its area and the wishes of the owners themselves. If the territory will be used primarily for growing horticultural crops, then the garden and economic zone should occupy at least 85% of the area of the site. If the owners plan not only to work in the country, but also to relax or receive guests, then about 20-25% of the territory should be allocated for the arrangement of a comfortable recreation area. In addition to these functional areas, many owners also prefer to allocate separate areas for the design of a sports or playground.
Regardless of the functional purpose, absolutely all areas of a suburban area should be in harmony with each other, creating a single ensemble. When arranging the plot on their own, many owners often forget about it, and as a result, the garden zones look apart from each other. Ideally, adjacent zones should smoothly flow into each other. This effect is created with the help of various plantings, paths, flower beds, flower beds, partitions, ponds, etc.
The first step in site development is selecting zones and determining their location. To do this, you need to take into account some rules of landscape design, which we will consider further.
1. Garden area and vegetable garden
Regardless of the purpose and size of the garden area, it should be located on the most open and sunny side of the territory. Traditionally, this zone is placed away from the resting place. However, planting large trees is best done on the north side of the site.
If the garden area is a decorative element of landscape design, that is, it should be visible, it is best to arrange it in the local area or in the lobby area. As a rule, when this area of the site becomes a decorative addition to the territory, then flowers, shrubs, herbs, herbs, etc. are grown on it. All this can become a bright decoration of the landscape. For example, the boundaries of the zone can be marked with beautiful paved beds, hedges, trellises decorated with climbing plants and other decorative elements.
Usually a small garden is also placed in this zone, if there is a need for it, including decorative. You can plant the very minimum of crops there, which will not only bear fruit, but with proper care will decorate the site.
![]()



2. Economic zone
The size of the economic zone directly depends on the size of the garden or vegetable garden on the site. If you grow a lot of horticultural crops, you will need a variety of equipment and tools, respectively, they should fit freely in the economic zone. In addition, this area may include a garage, shed, greenhouse, outdoor shower, etc.
The economic zone is always isolated from prying eyes. It is most convenient to equip it in the backyard, but keep in mind that it should be located near the garden area. If the economic corner of the site includes only a shed or a shed for storing inventory, then you can equip2. Economic zone
hang it in any convenient place, decorating buildings with vineyards, climbing plants or decorative partitions.

Zoning suburban area– greenhouse
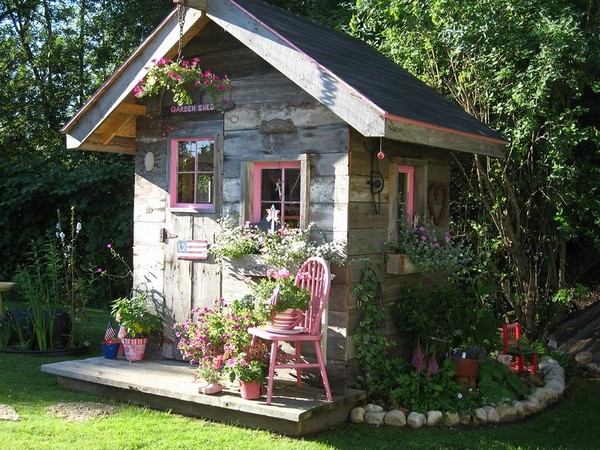
3. Rest area
Depending on the size, the recreation area on the garden plot may include terraces, gazebos, barbecues, benches, pools, patios and many other decorative or functional objects. This area is intended for rest, eating, meeting guests and spending leisure time, so it should be as comfortable and convenient as possible.
Typically, a seating area is placed in the courtyard or backyard, in a territory remote from the entrance. However, if this is not possible, it can be hidden from prying eyes with the help of decorative screens, green hedges, tall shrubs or trellises decorated with climbing plants.


Garden area

4. Children's play area
Often this area is combined with a recreation area, but it is better if the children's playground is located near the house so that it is clearly visible from windows, for example, from the kitchen or living room. In addition to sandboxes, slides and swings, in this area you need to equip a site with a bench or bench, hidden under a canopy, so that if necessary, children can relax in the shade or hide from the rain. You can mark the boundaries of the children's play area with the help of low flower beds, narrow paths with a soft surface or beds with flower beds.

Area for children on the site
5. Sports zone
If you want to equip a separate sports ground on your site, choose a darkened area for its location. However, if on the territory of this zone there will be attributes for team games - a table or net for tennis, a football or basketball court, no buildings or objects should be located near it. It is best to have a sports area in the backyard.
![]()
Plot shape and zoning
Thinking over how to divide the site into zones, you need to consider not only its size, but also its shape. The easiest way is to equip a standard rectangular area on which the house is located in the middle of the territory. In this case, the zoning of the territory of the site depends only on the wishes of the owners and taking into account the requirements for growing horticultural crops.
It is more difficult to create a single landscape ensemble on an elongated rectangular area. In this case, it is recommended to equip the largest zones on the sides of the site. For example, on one side there may be a garden area, and on the other - a recreation area. At the same time, it is recommended to use various large shrubs, arches from living plants, flower beds, flower beds, etc. as a separation of boundaries for each zone.
If the plot is L-shaped, then that part of the territory that is separate from the entire area of the yard can be successfully used to equip a recreation area or a sports ground.

How to divide a site into zones

Proper zoning of the site will help you make the most comfortable use of every centimeter of the territory of the cottage or garden. However, when equipping a particular area, it is important to remember not only convenience, but also stylistic unity, which will give harmony and expressiveness to landscape design.
Foreword
When zoning the territory of the site, as in any other matter, it is worth adhering to certain rules, otherwise you risk arranging objects in such a way that they will overlap or interfere with each other.
Content
 Having acquired land for the construction of a house, you can start planning a summer cottage, that is, think over how the functional zones will be located. When zoning the territory of the site, as in any other matter, it is worth adhering to certain rules, otherwise you risk arranging objects in such a way that they will overlap or interfere with each other. So, about everything in more detail.
Having acquired land for the construction of a house, you can start planning a summer cottage, that is, think over how the functional zones will be located. When zoning the territory of the site, as in any other matter, it is worth adhering to certain rules, otherwise you risk arranging objects in such a way that they will overlap or interfere with each other. So, about everything in more detail.
The first stage of site planning - clearing
The first stage of site planning is its clearing, because thick grass, weeds, shrubs and other plants that are not cultivated grow very intensively. And if it is better to entrust the uprooting of trees and land reclamation to professionals, then freeing the site from overgrowth of grass, shrubs and small trees is quite within your power. But first you need to purchase a special tool for this. You will need it not only at this stage, but also in the future, to maintain the territory in proper order.
Trimmers (electric or lawn mowers), trimmers (brush cutters) and hedge shears will help you clear the site. However, with sufficient power of the tool, it can be turned into a more versatile one by changing the cutting nozzles. For example, not very thick and tall grass can be cut with a trimmer head with a fishing line. To destroy thickets of thick and tall grass, and even mixed with shrubs, it is better to use a special knife - a metal disk with four teeth. In this case, you will actually have a cutter in your hands. If there are stones among the grass, then using both a fishing line and a conventional cutting disc is ineffective, and you need to use a special grass knife.
 But to deal with dense shrubs, it is better to use a pruner. It is equipped with a powerful three-prong blade that cuts through both thick grass and shrubs with ease. If the trunks of the shoots exceed 10-15 mm in diameter, then a saw blade is attached to the undercutter, which cuts them down.
But to deal with dense shrubs, it is better to use a pruner. It is equipped with a powerful three-prong blade that cuts through both thick grass and shrubs with ease. If the trunks of the shoots exceed 10-15 mm in diameter, then a saw blade is attached to the undercutter, which cuts them down.
To create a hedge, special scissors are suitable, which are also powered by a portable engine. Such units are equipped with double-edged cutting knives that easily cut foliage and branches, turning wild bushes into part of the landscape.
By the way, no site planning rules dictate clearing it of all trees. After all, it may turn out that naturally growing trees will later become the basis for creating a unique style for your backyard farming, for example, in the spirit of the estates of old England.
Zoning of a summer cottage and photos of functional areas
The zoning of the site should be started only after it has been cleared. At the same time, it is necessary to take into account the wishes of each family member: someone needs a garden and a garden with hotbeds and greenhouses, someone needs a sports ground, someone has a sandbox and a swing, and someone just needs a secluded gazebo. When zoning a land plot, one should also take into account the orientation of the zones along the sides of the horizon, the relief, the size and shape of the plot, and the direction of the prevailing winds.

Conventionally, three functional zones can be distinguished: residential, garden (garden) and economic.
In the residential area, when zoning a personal plot, the house itself, the front entrance to it, lawns, flower beds and alpine slides, and sports grounds are placed.


As you can see in the photo, when zoning the site, you can allocate a place for a tennis court, a golf course, a football, volleyball and basketball court, a playground, a place for recreation and a barbecue, a decorative pool.

In the area of the garden and vegetable garden there are beds, greenhouses or greenhouses, fruit bushes and trees.
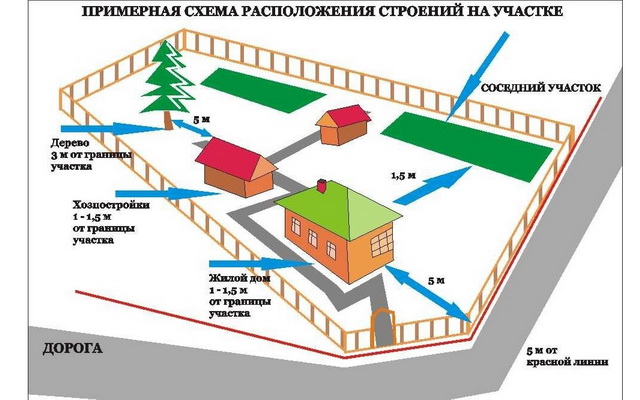
On the territory of the economic zone there are rooms for storing inventory, a garage, a bathhouse, a sauna, a bathroom (even if there is one in the house) and a garbage bin.
Zoning options for a summer cottage in the photo will help you better imagine how functional zones are located on the territory:




Zoning of a garden plot with or without changing the relief
 At the stage of zoning a suburban area, even before the start of construction, it is necessary to solve a number of tasks that allow you to "tie" the house project to the site. First of all, it concerns the relief. This is especially critical if you are going to build a house according to one of the standard projects. It is designed for construction on a perfectly flat surface, which practically does not happen in real conditions, at least there are always slight slopes on the site.
At the stage of zoning a suburban area, even before the start of construction, it is necessary to solve a number of tasks that allow you to "tie" the house project to the site. First of all, it concerns the relief. This is especially critical if you are going to build a house according to one of the standard projects. It is designed for construction on a perfectly flat surface, which practically does not happen in real conditions, at least there are always slight slopes on the site.
According to experts, the planning of a site for building a house is possible in two ways: with or without changing the existing relief. That is, figuratively speaking, it is possible to “attach” a plot to a house, and vice versa: “attach” a house to a plot.
The layout of a land plot for construction with a change in relief is, of course, preferable, but it is associated with a violation of the natural environment and further costs for planning work and its restoration. Therefore, even if you decide to leave the surrounding landscape unchanged, your home will still harmoniously fit into it. You only need to correct the underground and basement parts in the house project in order to adapt them to real relief conditions.
Landscaping of the site for construction is best done before the construction of the building. Your building should be located at the highest point of the site so that water from rains and melting snow does not fall under the house. If such a location cannot be found, an artificial embankment can be made, it is only necessary to properly compact the soil for further installation of the foundation.
In addition, the house must be located above the adjacent carriageway, road. If a road has not yet been laid near your site, then keep in mind that its level will rise. You need to separate the road and your site with a trench - a ditch for water flow.
When zoning a garden plot, if there is a slope towards a roadside ditch, behind the house (from the side opposite the street), a drain ditch should be dug parallel to it, delaying the flow of storm and melt water from the side of the garden. The continuation of the drain is a longitudinal ditch along the border of the site, diverting water into a roadside ditch. When the garden plot is tilted in the opposite direction from the street, a transverse ditch is dug in front of the house (parallel to the street) and water is drained using a longitudinal ditch laid along the border of the plot to the garden.
When determining a place for a house, immediately plan its position relative to parts of the world. Think about which of the rooms will face the sunny side, which ones will remain in the shade. Usually living rooms are oriented to the south in order to the best way use the thermal energy of the sun. This allows you to reduce heating costs during operation. Auxiliary and household premises are located on the colder, northern side.
The facade of your building must be at least 3 m from the border of the land. The optimal distance is considered to be 5-7 m.
Planning of construction objects on a personal plot
 It is desirable to find out the prospects for further construction in this area. After all, it often happens that the area you have chosen as a place of rest may lose all its charm, since another house will be built opposite, or trees will be cut down, or the view of the lake will be blocked, etc.
It is desirable to find out the prospects for further construction in this area. After all, it often happens that the area you have chosen as a place of rest may lose all its charm, since another house will be built opposite, or trees will be cut down, or the view of the lake will be blocked, etc.
According to the rules for planning a plot for a cottage, allocate special places for storing imported building materials and for construction waste, otherwise, during construction, your entire site will turn into a large warehouse or dump.
When planning construction projects on the site, a sports and playground, various gazebos in the shade of trees should be located in the immediate vicinity of the house.
The garden zone is best placed mainly along the south side of the site. When arranging it, do not forget about convenient paths from the house to the garden, beds, greenhouses and greenhouses. The width of the paths must be at least 0.5 m. An irrigation pipeline is located nearby (you can simply stretch the hoses over the site) with the possibility of connecting portable watering fountains.
It is better to place the economic zone in the depths or along the northern side of the site, so it will attract less attention. Utility rooms are built either separately standing or interlocked (a more economical option).
The garage can be located in the house itself, or be attached to it, or stand separately. The garage, as well as the parking lot (it can be covered), is best placed in the part of the site that is closer to the road in order to avoid irrational use of the land. The parking area must be paved and its dimensions for one car must be about 3 x 6 m.
You should also pay attention to the fencing of the site. It can be of two types: natural or artificial.


natural fencing- hedges from shrubs - are formed from bushes of yellow acacia, hawthorn, blackthorn, honeysuckle, etc. In order for the natural barrier to be thick enough and have a beautiful appearance, shrubs must be periodically trimmed from above and from the sides. hedge can also be used when zoning a site, for example, to isolate a recreation area.
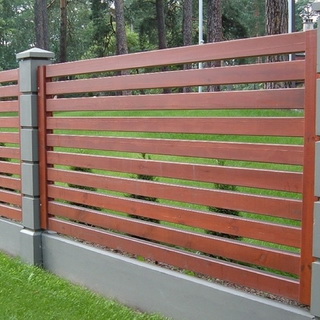

artificial fences- and hedges - are more reliable in terms of site protection, but also more complex and expensive to manufacture. Usually they are made of wood, metal rods or mesh, brick, cinder blocks, natural stone, etc.
In any area there are corners that differ in their functions. You can separate them by applying various solutions - from light hints of borders to serious opaque screens: buildings, fences, hedges.
In European and Russian traditions, at least two zones are distinguished on the site - a front garden open to all eyes and a closed courtyard hidden behind the house. In Europe, with its lack of space, the house almost always blocks the site, sometimes completely - and this is especially noticeable in wall-to-wall townhouses.
In Russia, where there is rarely a shortage of space, the house stands, if not in the middle of the plot, then it is located in such a way that there is enough space between it and the borders so that the division between the front garden and the garden is less strict, sometimes purely formal.
Perhaps for this reason, we are so fond of high and deaf fences around the perimeter of the site: blocking the site with such a fence is irrational, and it is desirable to hide your personal space from the eyes of the street.

Why do you need functional zoning of the site
There are always several main functional areas on the site. The main parterre is located in front of the entrance to the house; today it is most often combined with a platform for driving and parking cars.As a rule, a hard coating is made on it and it is decorated with trees and shrubs that retain their decorative properties. all year round.
Front gardens, traditional for village houses, have lost their meaning due to the current fashion for high and deaf fences, since initially this corner of the garden assumed a view not only from the windows of the house, but also from the street.

In a secluded place, a recreation area is organized on which there is a table, chairs, sofas, a hearth - sometimes such a platform is made near the summer kitchen or gazebo, sometimes the gazebo replaces the platform, which is quite rational in a harsh climate.
orchard and a vegetable garden, at least in the form of a couple of apple trees and beds with strawberries and herbs, is found in almost any area. For them, warm sunny corners are allocated on the periphery of the site.
Children's or sports grounds are made depending on the presence of children in the family and the hobbies of the owners. Often, a playground is converted into a sports area when children grow up.
Combine different corners of the site into a single whole, while separating them, a variety of planning methods. When making spontaneous decisions, creating garden elements without seeing it as a whole, it is rarely possible to take into account all the circumstances, therefore, before starting work on arranging the site, it is necessary to make a project.

And it is better if a landscape architect or designer starts working on the site at the design stage, when the location of the house on its territory is being discussed. This avoids sub-optimal solutions that would cost a lot to fix.
Of course, you can do everything “in place”, but it is the project that will allow you to tie together all the ideas for landscaping, correctly lay paths, place lamps, make drainage and plant plants so that they do not have to be replanted often as they grow.
Landscape works are expensive and take time to implement the project, so it is not surprising that the process of arranging the site often drags on for years.
In this case, the project is also necessary in order to comply with the sequence of work. Although any project is inevitably subject to adjustment during a long-term implementation, its existence is necessary to achieve a result.

Accounting for elevation differences on the site
Zoning a site with natural elevation changes turns out to be a simpler matter than a flat one, since the relief itself suggests how best to divide it into zones - all that remains is to complete what nature has begun with the help of retaining walls and connect the zones with the help of stairs and paths.The landscaping of a site located on a slope is somewhat more complicated and expensive than a flat one, but the result is almost always more interesting, and all stone structures - retaining walls, rockeries, stairs and just boulders - look more natural here than on a plane.
Large plots located on hills or in hollows usually have slopes with different exposures (that is, orientation to the cardinal points) and quiet corners, which makes it possible to find suitable places for a wide variety of plants.
![]()
A small plot located on a slope has any one exposure. The southern exposure areas are considered the best - they are the warmest, snow melts earlier and the warm period is longer.
The eastern and western exposures are not inferior to the southern, but such areas are slightly cooler. The coldest areas have a northern exposure. It is better to start zoning a plot on a slope by choosing a place for a house.
Even cottage gives a dense and long shadow, and a two-three-story building can shade the entire site.
Many factors influence the location of the house, and first of all - the convenience of access to the site, but from a climatic point of view, it is better to place the house on the southern slope in the upper part, and on the northern slope - in the lower part.

This will allow you to receive maximum amount solar heat, which is necessary for both the flower garden and the garden. It is also better to place a recreation area on the sunny side in order to receive maximum heat and light, and it is better to protect yourself from their excess with a pergola or awning.
On a site facing east or west, the location of the house is not so critical, but it must also be placed taking into account the location of certain zones.
It is better to make the paths on the site on the slope even, beating the height difference with the help of retaining walls and stairs, because in winter the slope turns into a dangerous skating rink.
Gentle paths can be made where there are alternative paths and stairs that you can walk along without too much risk of falling.

Visual division of zones on the site
It is possible to separate zones of various functional purposes from each other either with the help of, in fact, hints at the boundaries (retaining wall, transparent trellis and pergola, flower garden) or by creating opaque barriers - hedges, fences and even buildings.When creating visual boundaries, it is not necessary to make real obstacles. The difference in levels, achieved with the help of a low retaining wall or a pair of steps, can be replaced by its imitation, which is formed by a low shearing curb.
These design techniques create the necessary impression when moving from one part of the garden to another. In this way, you can limit the lawn, on which badminton is sometimes played, from the decorative garden, or make a "frame" for the front part of the garden, or fence off the flower garden in a natural style from the paved area.

Mix-border - a flower garden of different plants in the form of a border - not only a garden decoration, but also a border between zones, for example, it is convenient for them to fence off a lawn from a vegetable garden or beds with berries.
A low or wide retaining wall or stone fence can be the basis of a garden bench, a stand for containers with plants. The containers themselves, placed symmetrically on both sides of the path running through the lawn, will be an excellent option for zoning the site, a kind of gate.
The same can be said about steles, pedestals - in general, any paired elements along the edges of the path. They are especially appropriate in a regular-style garden.
Pergolas come with one horizontal beam - in this case, a kind of frame is created that can be entwined with plants, or you can leave it as an independent element of garden decoration. In fact, such pergolas are a fence without filling.
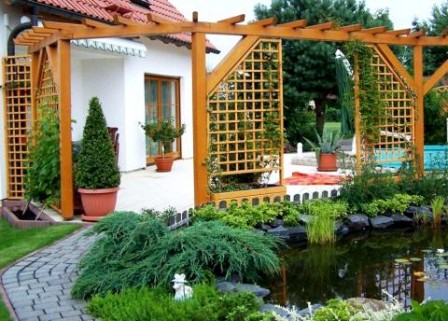
If less transparency is required, then a crate - a trellis - should be made inside the frame and climbing plants should be put on it. Such structures will look great both in summer and in winter, especially if they are painted in a bright, contrasting green color.
The pergola above the path will emphasize its length and become a striking architectural element of the garden. The arch is another way to block the path in such a way as to accentuate the transition from one garden area to another.
Fences inside the site usually have a purely decorative function, so they are low, rarely more than 1.5 m high, and the emphasis in their creation is not on reliability or opacity, but on appearance.
The material for the manufacture of fences is wood or metal. It is here that forged metal products are most appropriate, especially if the design of the decorative fence resonates with the details of the house.



