Site planning for construction. Garden plot plan: sketch and drawing. Zoning of the territory of the site, planning of buildings and outbuildings, gardening
And the fact that one ill-conceived move can lead to the loss of the entire game ...
Your dream has finally come true: you have become the owner of a piece of land. You would be happy, but you are immediately taken prisoner by worries and anxieties: what is the best, more competent use of this wealth?
Try to think through everything to the smallest detail and avoid mistakes: correcting them will cost a lot - this is vain work, low yields, and wasted time.
We offer the reader two options for planning a garden plot.
The first one is 12 acres- intended for those who do not run to the market with a bunch of the first radish, for whom the site is primarily a place of rest. In this version, the garden itself occupies about a third of the area, the rest is a garden, flower beds, a pool, etc.
The second layout option will be chosen by a person who is primarily concerned with income from your area. The main thing here is a garden, maximum conditions for it, to ensure a good harvest of vegetables and berries.
There are many planning options.
The main thing for a gardener is to learn (like a chess player) to calculate the situation a few moves (years) ahead, so as not to cut later adult apple trees, which, it turns out, shade the beds, not to uproot the fruit-bearing currant because it "climbed" with branches to the neighbor's plot ...
What is the most correct, rational way to plan a site? First of all, it is necessary to establish the relative position of its constituent parts - recreation areas, gardening and economic.
In the recreation area, they usually place a house and a garage in it, a playground for children's games, flower beds and (preferably) a swimming pool - it would be nice if it was lined with blue tiles.
Rice. one 1 - vegetable crop rotation; 2 - strawberry crop rotation; 3 - fruit bushes in one row (raspberries, black and red currants, gooseberries); 4 - cherries; 5 - apple trees; 6 - plums; 7 - decorative fruit bushes (lilac, chokeberry, sea buckthorn, shadberry); 8 - retaining wall with an alpine slide; 9 - asphalted car parking area; 10 - swimming pool; 11 - residential building; 12 - trellis for hops or clematis, pergola; 13-year-old house (hozblok).
Rice. 2 1 - vegetables; 2 - strawberries; 3 - green hedge from fruit berry bushes(black currant, red, white, gooseberry, raspberry, blackberry); 4 - cherries and plums; 5 - apple trees; 6 - pears; 7 - lilac, chokeberry; 8 - lawn; 9 - entrance for the car; 10 - hozblok (bath, shower, toilet); 11 - a residential building with a garage.
garden area used for planting a garden and cultivating vegetables. Greenhouses, a compost heap, cesspool and, of course, the hozblok (coordinating their plans with neighbors).
Consider a driveway to the house and internal paths on the site: the system of their passage must be inextricably linked with individual zones.
Placing a house at the back of the plot, you will have a "quiet" zone. Between the house and the entrance to the site, flower beds and rabatki (narrow beds with flowers) should be laid out, a lawn should be arranged, planted ornamental trees and shrubs (lilac, jasmine, roses, mountain ash, etc.), which will close your "abode" from prying eyes.
When planning a place to stay it is desirable to provide for the use of elements of garden architecture (benches, gazebos, trellis - green screen, entrance arches, various devices for climbing roses, clematis, lemongrass, hops). In combination with plants, they look very impressive.
Particular attention is required to the layout of the site for the garden and vegetable garden. It should be remembered: the part reserved for the garden should not be shaded - after all, all living things love the sun ... The most successful distribution of land between fruit, berry, vegetable and ornamental crops is when they are given a separate permanent place. Their combined arrangement is a very common mistake.
At first, everything seems to be going well.: the trees are still small, they do not occupy a large area, therefore there is enough light and nutrition for other plants. Over time, fruit trees grow, and then shrubs, vegetables, and strawberries have a hard time.
Well, potatoes, zucchini, tomatoes- they absolutely do not tolerate strong shading and the presence of tree roots in the soil.
It is also important to foresee the possibility of changing the area occupied by vegetables, strawberries and flowers. The main types of vegetable crops have to be changed every year - in order to avoid diseases due to infections in the soil.
Strawberries and strawberries fruit well in one place for 2-3 years (not counting the year of planting). In the fourth year, with poor yields, they must be eliminated.
So on the site you should create a strawberry-vegetable crop rotation, in which there should be 3-4 beds with strawberries and 2-4 beds with various vegetables (the number of beds can be increased depending on the needs of the family). One bed with strawberries is emptied every year, and the next year vegetables are grown here, and the bed from under the early vegetables is occupied with strawberries.
Another planning rule: the height of the plants should decrease as you get closer to the house.
It is better to place the lowest plants around it - flowers, strawberries, stunted shrubs You can also arrange a lawn.
The presence of 1,200 square meters of territory at the landowner allows us to approach its arrangement not only with a practical method, but also with a creative approach. Successful planning schemes suburban area 12 acres include the construction of a spacious house and a garage, the design of a pool or pond, individual landscape design, a comfortable playground, a recreation area, as well as a garden and vegetable garden that can feed a whole family.
What to consider when building capital buildings
The first step towards the implementation of the desired must necessarily be a plan with an accurate drawing of all the buildings that are planned to be built. To do this, you can invite a specialist, but independent planning will bring much more pleasure. If there is a spacious area, the risk of non-compliance with building codes is reduced, but we must not forget that the minimum distance from the house to the boundary is 3 meters.
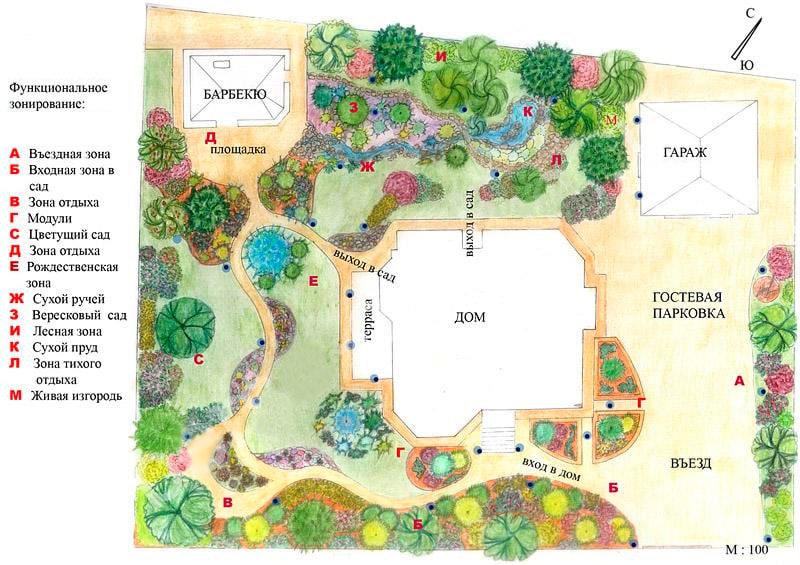
Finished layout plan
How to choose a place for a house
The traditional Russian option is the location of the house near the road, which creates a more cozy and closed courtyard. But if the site is located near a busy highway, then it is most advisable to design the main building in the depths, and for a comfortable stay in the yard, you need to build a high fence.
Equally important is the location of the site itself, since it is desirable to leave sunny places under the garden, vegetable garden and recreation area. If we are talking about building on a slope, then a place is chosen for the house at the top, excluding the possibility of flooding and damage to the building by a landslide. With this option, the rest of the area is divided into terraces.
Schemes and photos of the layouts of a dacha plot of 12 acres with different shapes of the territory illustrate the most good decisions.

Scheme for custom shape

Option for the location of the main building in the center
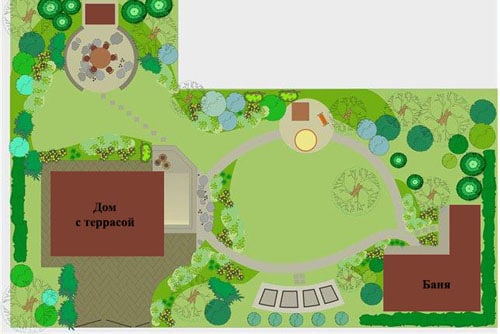
Scheme for wrong form of ownership

It is possible to build a spacious house

Individual landscape design project
When and from what the fence is made
Most are characterized by the preliminary construction of the fence, after which they begin to lay the house. This is explained by the desire to preserve and secure imported Construction Materials. Often, when fencing large properties, they first make a light temporary structure and eventually replace it with a permanent fence. But there are more interesting analogues that are important to consider at the stage of preliminary work.

Making a low living fence
The most environmentally friendly fence, which will not only hide from passers-by, secure, but also improve air quality in the yard, will be hedge planted with evergreen or deciduous plantations. Not all crops grow quickly, and it can take more than one year to create a full-fledged green fence. It is for this reason that seedlings are first planted along the boundaries of the property, since by the time the construction is completed and the landscaping of the yard, a chic fence will already grow.

High wall of thuja
The layout of a dacha of 12 acres will be ideal in accordance with fashion trends. So, the design of the fence and elements of the internal landscape in the gabion style is original. With the help of a gabion mesh, a structure is made and filled with wild stone, pebbles, crushed stone or other rocks. This option is more economical and looks stylish.

Combination of several shades and levels

gabion construction

The combination of stones and thuja
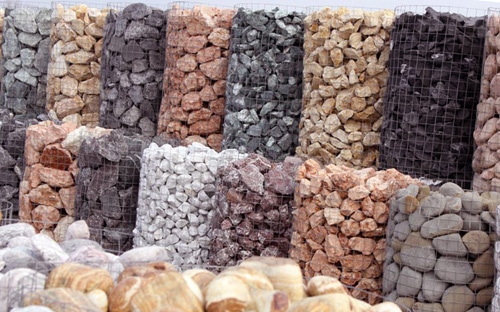
Options for filling the structure
Good location for relaxation
A comfortable recreation area includes a close proximity to a playground, a gazebo with a barbecue, a pool or a pond with a swing. The main nuance in determining the location is a closed area, for which a high fence is erected on open borders or plants, trees, and a hedge are planted.
You should not choose a place that is completely in the shade of buildings during daylight hours, since for proper rest it is advisable to choose a sunny location or in partial shade. The playground should be clearly visible from the gazebo and the house in order to leave the opportunity to watch the children from anywhere in the site. For safety reasons, it is undesirable to build a reservoir flush with the ground if it is near children.
A spacious area when planning a summer cottage of 12 acres allows you to build a good and roomy bath. If for a small family a steam room of at least 12 sq. m, then for the opportunity to relax with friends and relatives, you can build a larger building. And if the owner is distinguished by special hospitality, then a guest house will be an excellent solution, combining enough space for a bathhouse and separate rooms for guests. Often a steam room is built in close proximity to a reservoir.
The presented photos illustrating how to plan a summer cottage of 12 acres clearly show the most correct zoning.

Stylish solution for comfort

Veranda from home

Combination of recreation and baths
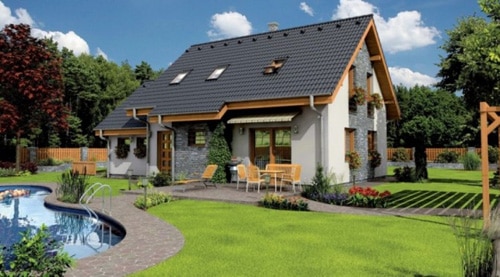
Close proximity to the pool
Landscaping the yard and giving individuality to the landscape
We must not forget that within the site there should be harmony and balance between buildings, flower beds and decorative elements. It is better to stick to one style, but 1200 square meters allow you to combine several directions. It is only important to observe a smooth transition between them.
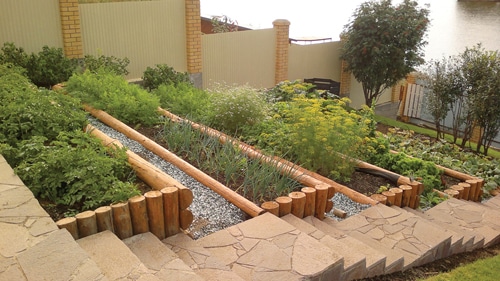
Landscaping on the slope
Statistics show that the natural style is the most comfortable for perception and allows you to relax better. Therefore, there is no need to strive to create classic and semi-official flower beds with strict geometric shapes. Instead of two identical front gardens with round proportions, it is better to make several and arrange them randomly relative to each other.
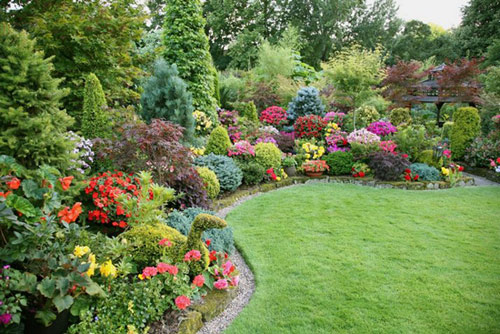
The lawn will complete appearance flower beds
The remaining area of the yard can be sown with a special composition of seeds for growing a lawn. Plants can be placed throughout the territory and not focus on only one zone. The earth dug for a reservoir can not be taken out, but used as the basis for an alpine slide. Special uniqueness will help to achieve combined paths paved with different materials. The combination of wood and stone, concrete and pebbles, wood cuts and rubble will add charm to the landscape.
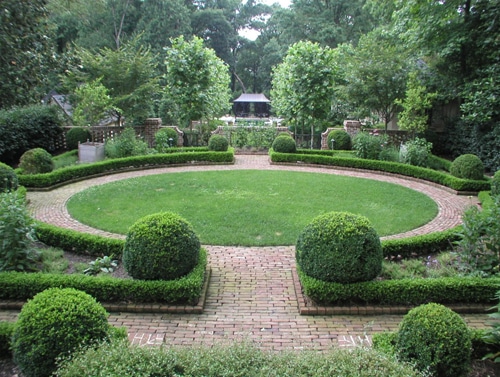
Registration in classical style

Combined tracks
When creating a project, it is important to consider the minimum workload of the owner and his family members when caring for the yard. For this purpose, unpretentious plants are planted, which do not need a special approach. Coniferous hedge is ideal for all year round and do not have to clean the autumn foliage under it. Building an automatic irrigation system will save not only time, but also water consumption. For a garden, a drip design is suitable, into which it is easy to add fertilizers to increase productivity.
If you are thinking about building a spacious cottage or a small country house, then we advise you to take a closer look at the "bridgehead" more. In this material, we will consider an example of a layout plan for a plot of 8 acres, describe the basic principles and rules, and also try to carry out planning with our own hands.
The beginning of the planning of the suburban area
In the last article, we described in detail the whole process of planning a plot of 6 acres. Let's start, as usual, with sizes and shapes. Plots with an area of 8 acres come in a wide variety of geometries: triangular, pentagonal, trapezoid, as well as any irregular shape. For the basis of our plan, we will choose a simple option - a rectangular plot measuring 40 m x 20 m.
We will limit our area with three parties neighboring, and on one side of the expensive street.
Scheme of our site
Recall that we will use Garden Planner, a shareware program for site planning, as in the previous one, and also rely on the norms for the location of the house on the site for competent landscape design.
For our suburban area, we would like to provide the following facilities:
Recreation area;
Garden.
Well or well, as well as a septic tank;
This is the minimum and most common set of objects, although you can come up with many more options and variations.
Location of site objects
As already discussed in the previous article, the layout can be based on the location of objects, or on the nuances of landscape design and communications. For example, on our 8 acres there may be a strong slope or the depth of water may be small only in a certain place. There may be many such restrictions. Therefore, we will also create our plan based on the desired location of objects.
Choosing a place for a house
The most important building is the house. Therefore, when planning a summer cottage, several factors are taken into account:
House size;
His location.
The first point depends on your desire and possibilities. The only factor determining the size is the rule: the size of the built-up area of the house should not exceed 10% of the plot. In our case, this can be a building of 80 sq m, that is, building options, for example, 10 m x 8 m or 9 m x 9 m. country house.
The second point involves taking into account the location of the house both inside the site - central, deep or front landing (for more details, read in our material on site planning), and external indents:
In our example, consider a deep landing - the house is as far as possible from the road and let's say that both ours and neighboring buildings will be made of brick with wooden floors, that is, the indentation from neighboring houses should be at least 8 m. In this case, even if the neighboring houses have already been built at the closest possible distance from the border of our site, then we will simply retreat from the fence 5 m. We draw a diagram of the possible location of our cottage along with the house itself:
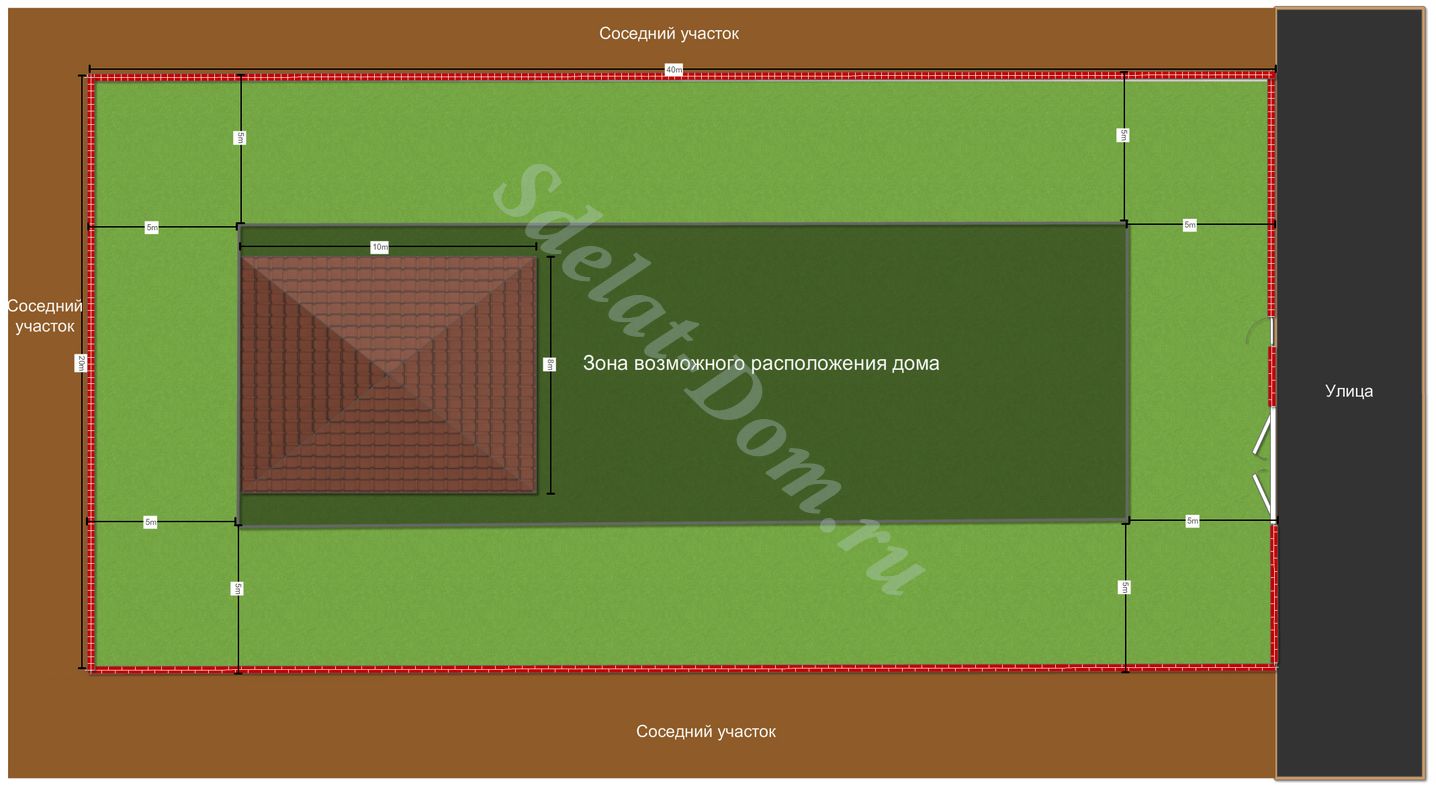
Let's move the house to the left corner of the border and place the house "across" the suburban area - in this way, we can maximize the remaining area in front of it.
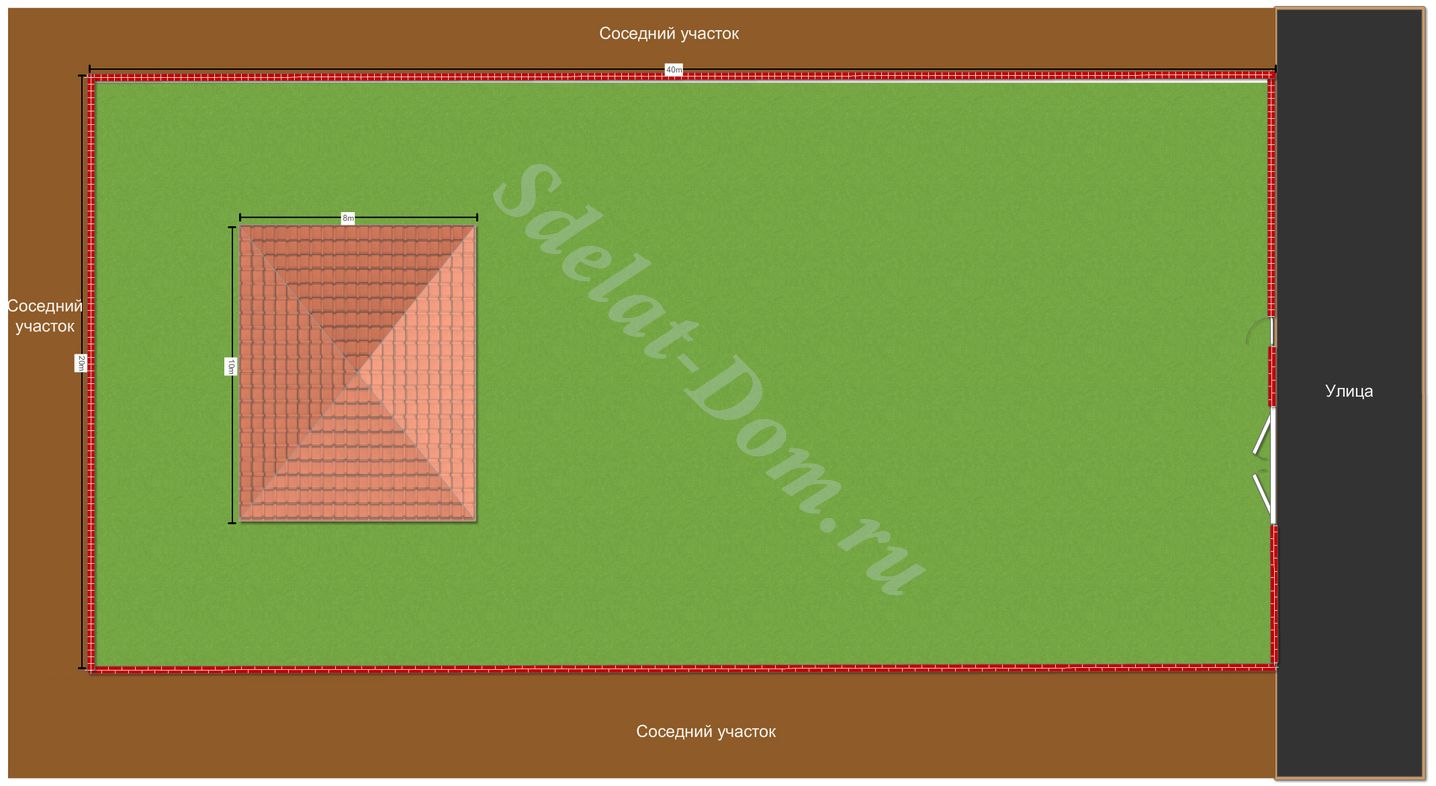
Bath
In the previous case of a plot of six acres, we did not find a place for a bath in connection with the norms and nuances. But now we have 8 acres and no forest. Therefore, we choose a place for a bath guided by the following principles:
The result is the following zone:

As you can see in the picture, there is even a place for a large bath together with a guest house. But for our plot of 8 acres, a small bath 5 m x 5 m will be quite enough. We will place it in the upper right corner of the zone.

Choosing a place for communications
Since we have 2 sources of water consumption on the site - a bathhouse and a summer house, then, together with the occurrence of water, we will take into account the location of the well for the convenience of installing a water supply system. You can read more about the choice of water supply for a private house in our material. Therefore, we choose a place for it in the northern part of the site between these objects, closer to home. We retreat from the foundation 5 m, and from the fence of neighbors 2 m.

To choose a place for a septic tank, we are guided by the principles:
Also for better organization of the system sewer pipes we choose the location between the bathhouse and the house, but in the diagonal opposite from the well. Do not forget to pre-coordinate the location of the septic tank with the neighbors, as well as organize access for the entrance of the vacuum truck.
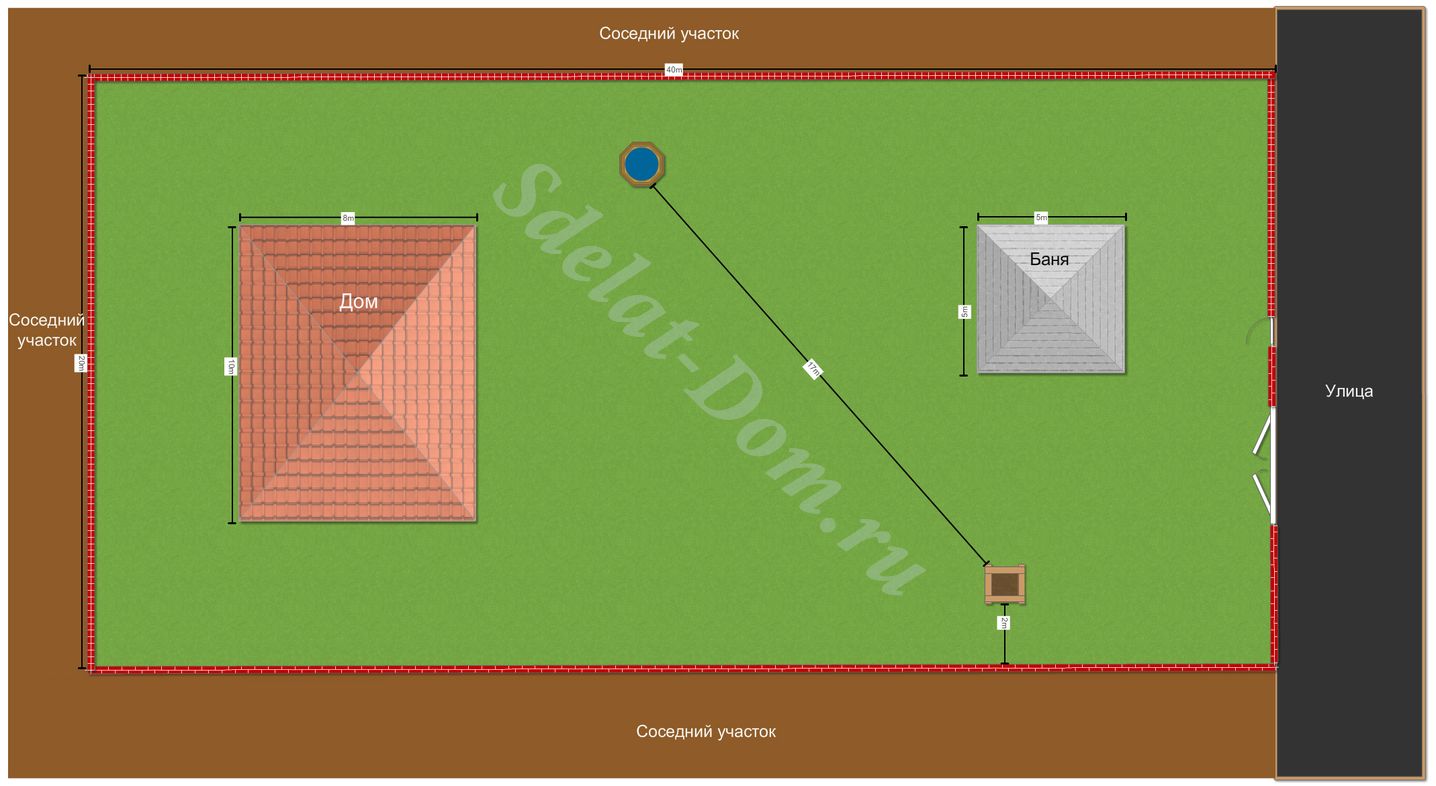
Garage
Place under the car will be located near the entrance. In the previous article, we planned a garage. In this example, we will make a parking space with a canopy.

We fill the area from the gate with gravel for 2 parking spaces.
Rest zone
A place for a recreation area is naturally formed in the central part of the site between our buildings. In our case, this turned out to be a space of approximately 15 m x 11 m.
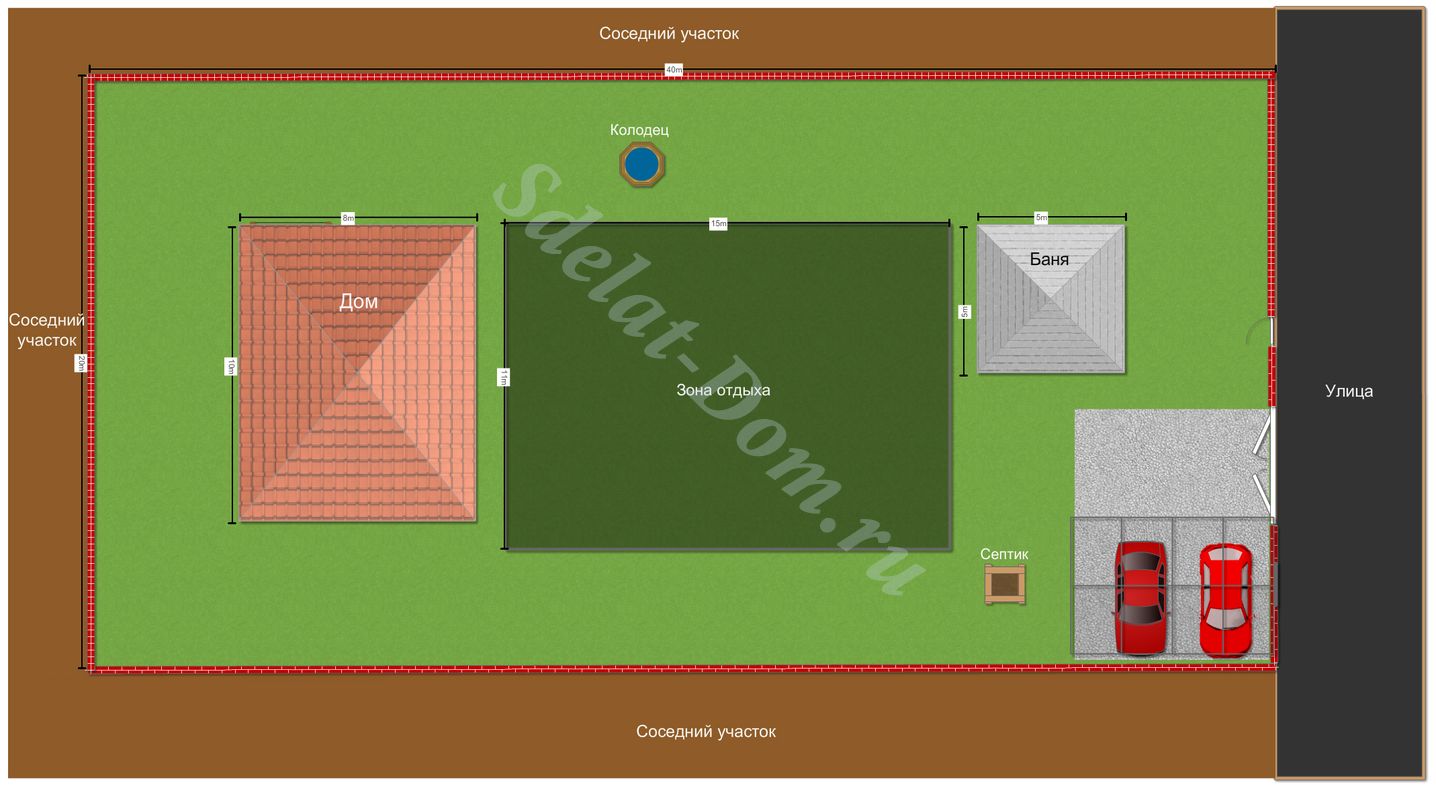
On this space of our plot of 8 acres, you can place:
A small gazebo with a barbecue;
Summer pool;
playground;
Alpine hill.
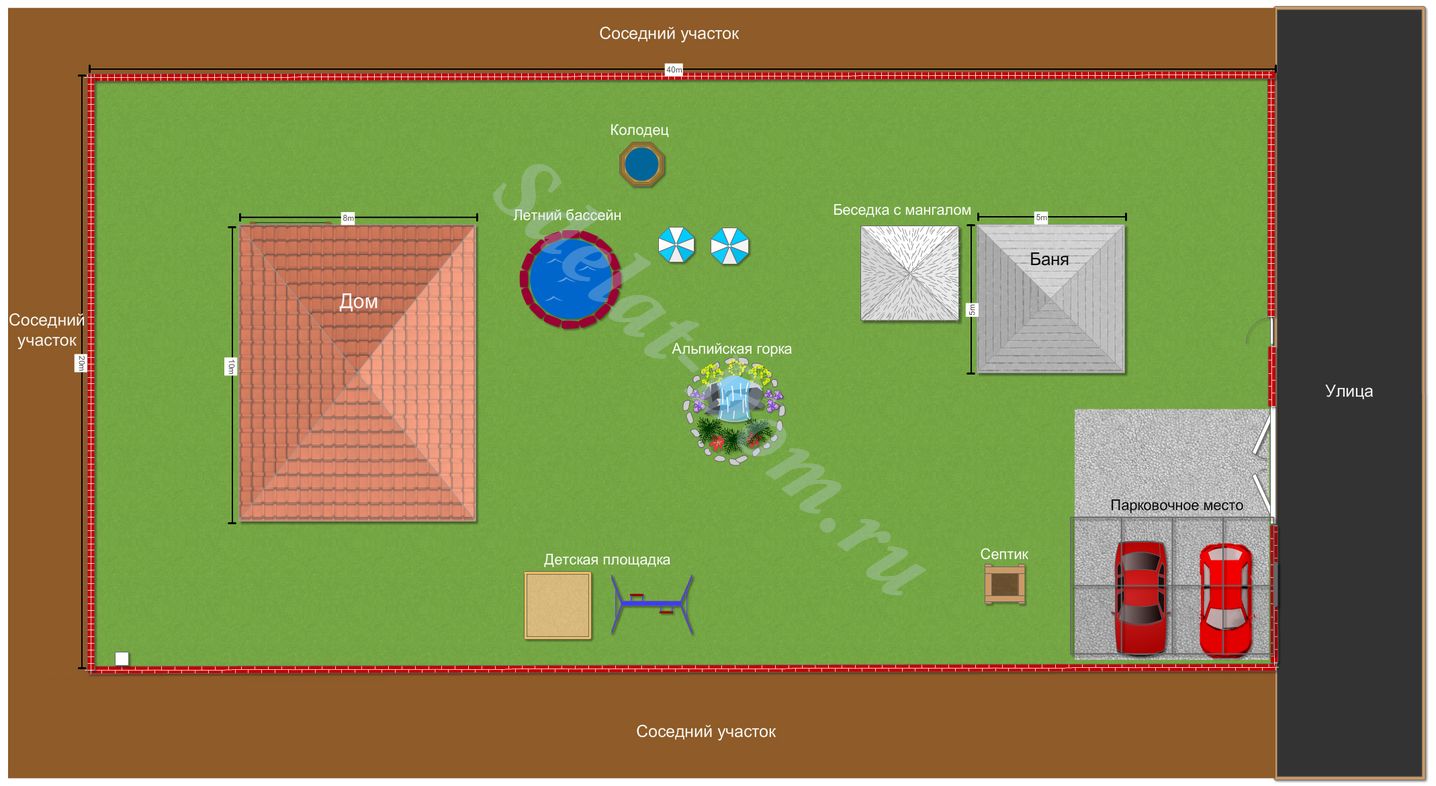
The layout of our site allowed us to place a gazebo near the bathhouse, a summer pool in the most sunlit place, a playground and an alpine slide in the center.
Garden
There are many options for planning a garden. In our case, we are guided by the desire to place 4 beds measuring 4 m x 1 m for greens and vegetables, as well as fruit trees and shrubs with berries.
The beds are located in the northeastern part of the site behind the bathhouse. Not the most the best place in terms of illumination, but half a sunny day is provided for them. And greens and vegetables are no longer required.

We place fruit bushes in the northern and southern parts of the house - in the northern shade-loving, in the southern - those that need more sunlight. We plant trees around the perimeter of the site. near the septic tank parking space barren trees. On the south side, the houses are fruitful. In the northern part and from the side of the street of our site, eight acres are coniferous.

Also, do not forget to take into account the distance from the fence:
Instead of a conclusion
So, our 8 acres are planned. It remains to apply paths and flower beds:
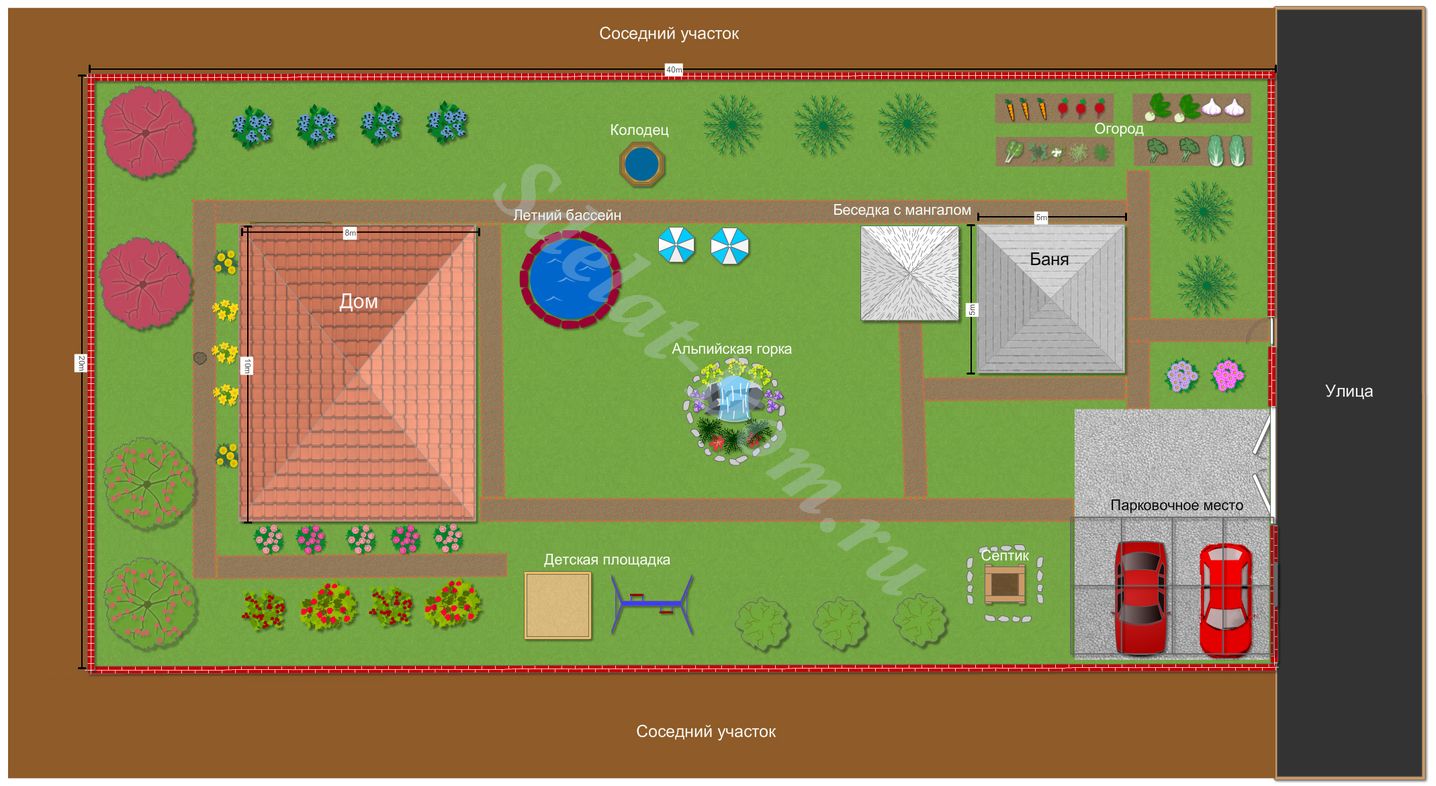
Guided by the basic principles of site planning:
you will be able to design your own gardening.
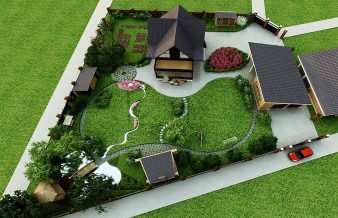
A plot of 20 acres is a spacious area where many design ideas can be implemented, any desired objects and buildings can be placed. On such an area there is enough space for a bathhouse, a summer kitchen and a gazebo, a vegetable garden and greenhouses, flower beds and a garden, a pool and a pond. However, it is important to correctly and rationally place objects so that the territory looks harmonious, functional and convenient in operation. In the article we will consider what should be the layout of a plot of 20 acres with a house and a bathhouse, and outbuildings.
Site survey and zoning
Having bought the land, they make an analysis of the summer cottage. To do this, examine the relief and soil of the area, determine the type of soil and the level ground water, the location of the territory relative to the cardinal points and the predominant direction of the winds. Design must be done taking into account natural conditions and factors, as they affect the quality of the crop, the stability and performance of buildings.
To draw up a plan, zoning is used, according to which the site is divided into certain zones. The following zones are classic:
- Residential, where a residential building is located, attached or built-in garage and bathhouse, guest house;
- Household, where utility buildings are located (sheds and warehouses, aviaries and various buildings for animals), a garage and a bathhouse that are not attached to the house;
- Recreation area, which includes a pond, fountain or pool, lawns and playgrounds, a gazebo, etc.;
- Garden and garden, where shrubs, flower beds and flower beds, trees, beds, etc.
The garden and vegetable garden, as a rule, occupy the largest area - half of the territory. 10% is allocated to the residential area, 15% to the economic area, and 25% is left for the recreation area. But this is a conditional distribution. When drawing up a diagram, you can reduce or increase this or that area.
When designing, the norms of distances between buildings, between buildings and trees are taken into account. In addition, take into account the subsequent laying and conduct of engineering networks.
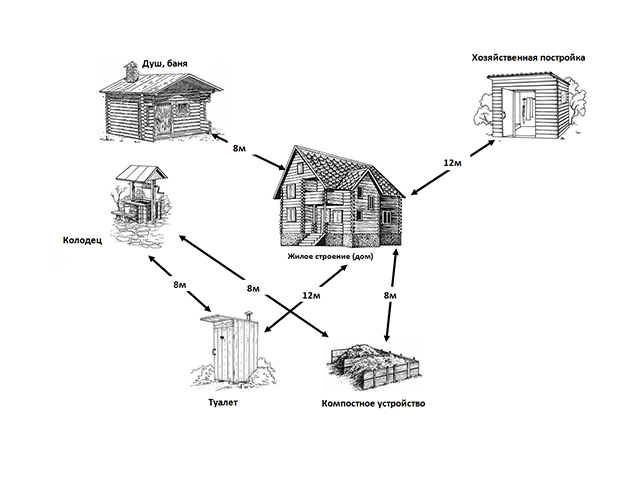
Planning styles
Scenic or landscape design the site is suitable for large areas over 15-20 acres, where it is possible to plan asymmetric gardens and irregularly shaped ponds, alpine slides and a large number of winding paths. This is the optimal project for a triangular area or a plot in the form of a trapezoid.
This style is characterized by smooth and winding lines, an asymmetric arrangement of objects, the use of various decorative elements (forged parts, lanterns, bridges, flower beds, etc.). Such planning of a summer cottage will make the area original, cozy and comfortable for relaxation.
Regular or geometric style is used for a small area of 6-10 acres. It is ideal for rectangular and square areas with even terrain. In this case, the objects are arranged symmetrically, trees and shrubs are planted in a checkerboard, rectangular or square order. This style is characterized by clarity and order, smooth and straight lines. It is focused on the fact that the land will be used to a greater extent for organizing a garden and growing crops.
Mixed style combines rational geometric and free landscape design. It pushes the boundaries and increases building options. In addition, this option is suitable for an already built-up suburban area. But in a mixed style, you need to carefully consider the location of objects, the combination of straight and smooth lines, the combination rational planning with original elements.
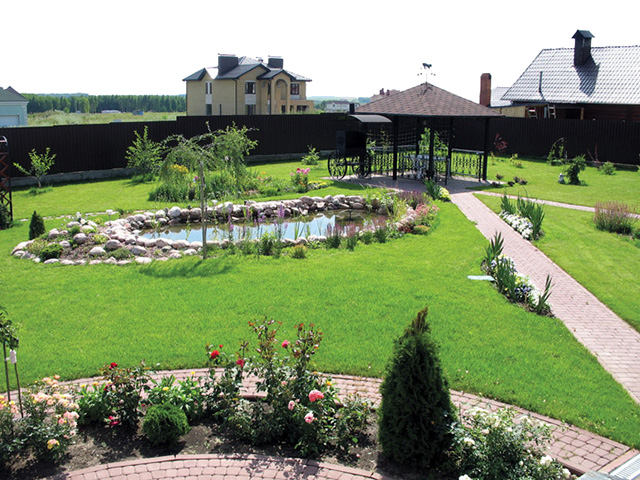
AT recent times Eco-style is gaining popularity, which characterizes minimal interference with the natural data of the territory. This style is distinguished by easy maintenance and minimal financial investment. It is optimally suited for large plots of 20-30 acres. You will see examples of site planning in different styles in the photo.
Location of objects on a plot of 20 acres
- The site plan begins with determining the location of the residential building, as this is the main object on the territory. It is better to place the house on the north side, then it will protect the plants from the cold wind;
- The house is installed on the highest point of the area. At the same time, it is important to provide a convenient entrance and approach to the building. Well, if the house has a second exit to the rear or internal exit;
- Windows from the terrace, veranda or summer kitchen should face south or southeast;
- The gap between houses according to building codes is 6-15 meters, from the building to the border of the site - 3 meters, the distance from the bathhouse to other construction sites - at least six meters;
- Capital buildings (house, sauna, garage) have facades to the street. Between the boundary of the site and the wall of the building, you can equip a front garden or a small orchard;
- The sunny side is taken away for the garden and vegetable garden;
- Household facilities are located in the depth of the site. The shed and other outbuildings are best hidden from view. But the bath can be located near the house. It is important that there is a convenient approach from the residential building to the bath;
- Enclosures and other premises for animals are equipped at a distance of at least 15 meters from the house;
- Elements of the recreation area can be concentrated in one place or scattered throughout the site. It is desirable to install a gazebo surrounded by flowers and the shade of trees;
- Compost pits and heaps can be hidden behind low plantings and shrubs;
- If the toilet is installed separately, the building is placed at least 20 meters from the residential and guest houses;
- When designing, it is important to consider the lighting of the site. Today, decorative and functional light is used. The second is installed along the paths and at various buildings (toilet, bathhouse, gazebo, etc.). Decorative lanterns are used to illuminate the pond, flower beds, facade, sculptures and various objects recreation areas. It is interesting to look at the lanterns built into the steps, and the garlands disguised in the branches of trees;
- Do not forget to consider the location of the fence when planning. Fences can define not only the boundaries of the site, but also be located around a recreation area or terrace, around a flower garden, flower bed or front garden. Which fence to choose for a suburban area, see.
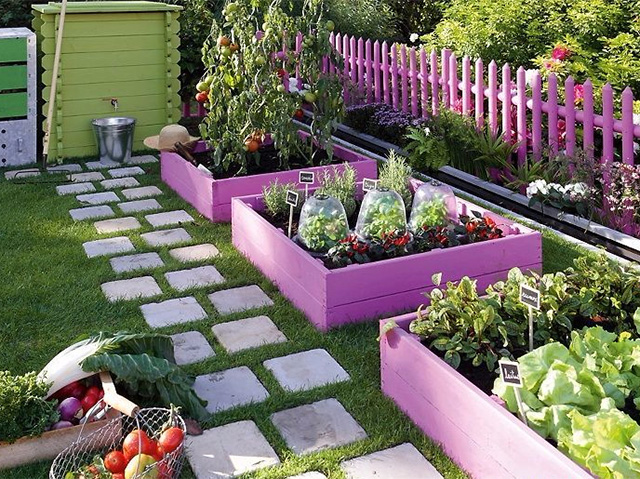
Planning depending on the shape of the site
On a standard rectangular or square area, there will be no difficulties with the location of objects. For this form, as a rule, a geometric style is used. The severity of the design is diluted with original decorative elements, winding paths, ponds, gazebos. It is desirable to place the house near the border so that the garden is secluded and protected from prying eyes, noise and dust.
On the L-shaped section, it is convenient to turn the protruding part into a recreation area. Plant a hedge and get a secluded place to relax. In addition, there you can rationally place a house with a terrace, a parking lot or a compact garden. It is practical to place a pond on a square in the form of a trapezoid or a triangle in the center, and plant an asymmetric garden around.
An elongated narrow section brings a lot of problems. Here, various dividing elements will be a saving option, including a hedge, arches or a group of ordinary shrubs. Elements are placed across the site so that they block the view, and the view could not cover the entire area at once. Separate objects with bright and contrasting colors. In the center of the site, it is desirable to equip a bright flower bed. Never use a straight path that runs completely through the site!
MariSrub experts will help you plan the site, rationally and comfortably place objects on the territory of any type and shape. We carry out complex construction of country dachas and cottages, baths and outbuildings. We build houses according to standard and individual projects. We guarantee the quality and reliability of work.
It is customary to start any layout of a country house site with zoning, placement of specific buildings on the site and additional garden design elements that are required and which are just nice to see on your site. This makes it easier to visualize the structure.
How is a plan made?
In the vast majority of cases, the layout of the plot of a country house involves zoning into 3 sections. The first zone is a residential building, the second is a garden, the third is a recreation and relaxation area. Let's take a closer look at these three areas.
First plot. The most suitable for the construction of a country house is its northern part. It is necessary to decide where the windows of the building will go, which determines the level of illumination of each particular room. Often they make a choice in favor of neutral zones - east or west. It is advisable to place the terrace on the south side.
Second zone. Garden area. It is chosen solely at its own discretion. An integral part of this zone is plant irrigation systems and garden paths. These moments are also recommended to be planned in advance. Everything has to be taken into account: trees, shrubs, their placement, quantity, since one tree can block the access of natural sunlight to a certain room. Features of the location of vegetation play a rather important role. As practice shows, most owners prefer fruitful trees.
 The third zone - rest and relaxation. On this site you can immerse yourself in dreams and realize the most daring creative ideas and dreams. The main elements of such a zone are: a pool, a gazebo, flower beds and a pond.
The third zone - rest and relaxation. On this site you can immerse yourself in dreams and realize the most daring creative ideas and dreams. The main elements of such a zone are: a pool, a gazebo, flower beds and a pond.
Sometimes they plan the fourth zone with outbuildings.
There are some of the most common styles used in planning:
landscape style. Lack of proportion and symmetry. If you are tired of the standards and routine, then this style will be just the perfect solution! Connect fantasy!
Regular style. Its main principle is the supremacy of absolute symmetry. It perfectly complements the flat terrain.
Mixed style. Nothing more than a combination of the two styles listed above.
Depending on the size of the suburban area, we can talk about the features of its layout.
Layout of a suburban area 12 acres
Please note that suburban area layout 12 acres is a rather laborious undertaking, due to the small size of the suburban area. Each must be used wisely square meter. You need to make a preliminary plan. Describe in detail everything that you would like to observe in the suburban area. Compare the resulting list with the drawing of buildings that already exist.

Everything must fit! If it works, then we plan further. It is not necessary to locate suburban areas closer than 6 meters from the house, it is necessary to observe the distance between several buildings.
"Advice: all buildings located in the yard must be built in such a way that they contribute to the visual increase in the site."
Layout of a suburban area 15 acres
The layout of a suburban area of 15 acres may suggest the presence of several, as well as various landscape solutions. Generally speaking, the layout of a suburban area of 15 acres is slightly different from the layout of a suburban area of 12 acres. You can expand a certain area or allocate a certain area for a pool, flower beds, lawn.



