Average settlement of the foundation. Foundation settlement calculation
Under the influence of the load from the structure, its base is deformed and gives a draft, and in some cases - a subsidence.
Foundation settlement (or foundation settlement) is the vertical movement of the soil surface under the base of the foundation, associated with the transfer of the load from the structure to the base.
Distinguish between the draft of the base uniform and uneven. With uniform settlement, the displacements of points on the soil surface under the entire area of the foundation are the same, and with uneven settlement, they are not the same. Uniform subsidence of the base, as a rule, is not dangerous; uneven settlement often causes violations of the conditions for the normal operation of structures, and sometimes their accidents.
For soil compaction under load, a certain time is required, during which an increase in the subsidence of the base is observed. The draft corresponding to the final compaction of the soil is called full, final or stabilized.
A large rapid flowing sediment, accompanied by a radical change in the composition of the soil, is called subsidence. Settling is observed, for example, when soil bulges out from under the base of the foundation and when macroporous soils are soaked under load.
§ 22. Methods for calculating draft
The calculation of compaction settlement is carried out on the assumption that the soil obeys the laws of a linearly deformable medium, when the deformations are linearly dependent on pressures. Theoretically, the maximum pressure on the soil, at which a linear dependence exists, is determined by the absence of plastic zones under the base of the foundation. However, observations of structures show that a small development of plastic deformation zones under the faces of the foundation can be allowed.
To determine the final settlement of the base, the method of layer-by-layer summation is widely used. At the same time, it is believed that the subsidence of the base occurs as a result of compaction of a certain thickness of soil of limited thickness, called the active zone. The lower boundary of the core is taken at that depth da from the base of the foundation, at which the additional pressure (under the center of gravity of the base) from the load transferred by the foundation is 20% of the domestic (natural) pressure.
With a foundation located on the soil surface, additional pressures pz, kPa, are determined by formula (2.7), and with a foundation buried in the ground, by the formula
Рz=а(р0-рg), (4.1)
where a is the coefficient taken according to Table. 2.1; p0 - normal stresses along the base of the foundation, kPa; pg - domestic pressure at the depth of the foundation footing, kPa.
The installation of supports in the riverbed causes constriction of the channel and can lead to intense erosion of the soil, especially near the supports. As a result, the domestic pressure in the soil decreases. In formula (4.1), the domestic pressure is substituted, calculated without taking into account soil erosion, i.e., the pressure with which the soil was compressed before the construction of the structure. This is due to the fact that after unloading the soil, its deformations during repeated loading are initially very small; they begin to noticeably increase only when the stresses in the soil reach the values that existed before unloading.
The active zone of the soil is divided into horizontal layers with a thickness of not more than 0.4b, where b is the smallest size of the foundation in the plan, m. If there is an overlay of different soils within the active zone, then their boundaries are taken as the boundaries of the selected layers. The draft s of the base is determined by summing the deformations of the individual layers. The deformation si m of each i-th layer is calculated on the assumption that soil compaction occurs in the absence of lateral expansion (under compression compression conditions) at a constant pressure pz kPa; the latter is taken equal to the average additional pressure pr, kPa, from the pressures arising at points under the center of gravity of the base of the foundation within the considered layer.
Using formula (1.29) to determine the soil deformation under compressive compression, we can write:
si=eiti=(piβi/Ei)li (4.2)
where ei is the relative deformation of the soil of the i-th layer; ti - thickness of the i-th layer of soil, m; βi - coefficient taken according to Table. 1.3
depending on the type of soil of the i-th layer; Ei - soil deformation modulus of the ith layer, kPa, determined by formula (1.28) based on the results of tests of soil samples for compressive compression.
4.2.3. Calculation of settlement of foundation foundations by the method
layer-by-layer summation
This method is recommended by SNiP 2.02.01 - 83 * when calculating the settlement of foundations. The method is based on the following assumptions: the subsidence of the foundation is determined along the vertical central axis of the base of the foundation; when determining stresses, the soil is considered as a linearly deformable body (the inhomogeneity of the base is taken into account when determining the deformations of each soil layer); settlement is caused only by the action of additional vertical stresses; foundations are not rigid; deformations are considered only within the compressible thickness H szh, determined by the condition
 ,
(4.11)
,
(4.11)
where  – vertical additional stresses;
– vertical additional stresses; 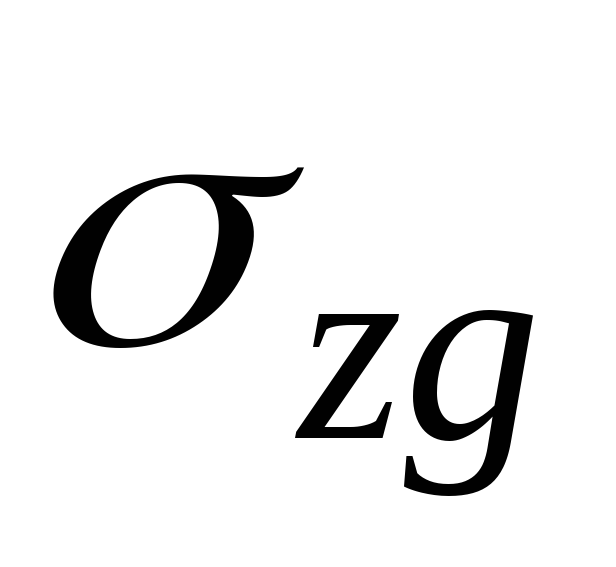 - vertical natural stresses (Fig. 4.6).
- vertical natural stresses (Fig. 4.6).
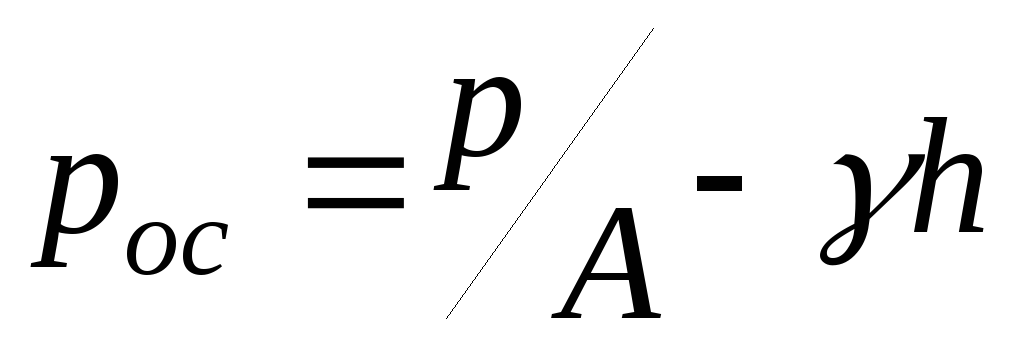 ,
,
where 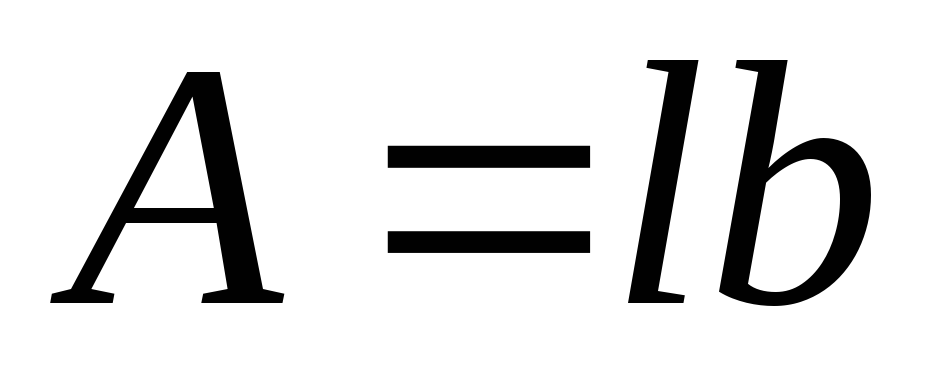 - area of the base of the foundation;
- area of the base of the foundation;  - natural pressure of the soil at the level of the base of the foundation.
- natural pressure of the soil at the level of the base of the foundation.
Due to the gradual change in stresses along the depth of the base, its thickness can be divided into a number of layers so that within each layer the soil is homogeneous; the thickness of each layer should be no more than 0.4 b and tension  calculated from the load at the boundary of the layers according to the formula
calculated from the load at the boundary of the layers according to the formula
 ,
(4.12)
,
(4.12)
in  which
which  determined according to the table. 3.2 and plot these stresses. Then a diagram of the stresses of the natural pressure of the soil is built along the axis of the foundation
determined according to the table. 3.2 and plot these stresses. Then a diagram of the stresses of the natural pressure of the soil is built along the axis of the foundation
 ,
(4.13)
,
(4.13)
here ![]() and
and  – specific gravity soil and the thickness of each layer.
– specific gravity soil and the thickness of each layer.
Lower limit of the compressible thickness BC defined graphically by superimposing on a diagram  diagrams
diagrams  reduced by five times.
reduced by five times.
The total settlement of the foundation is determined by summing the settlement of individual layers within the compressible thickness:
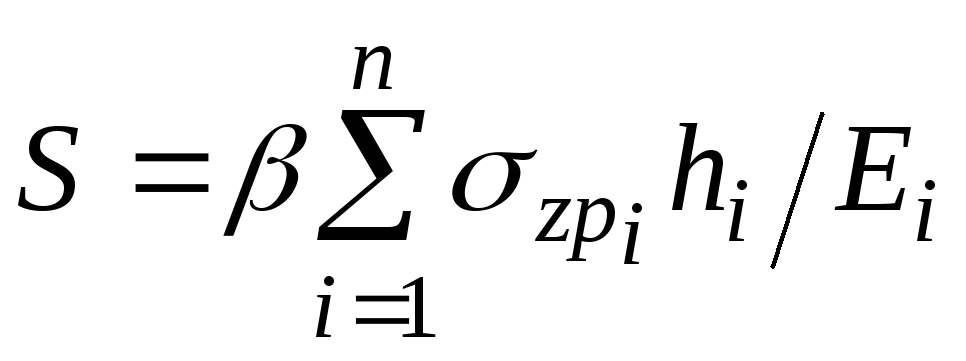 ,
(4.14)
,
(4.14)
where  =
0,8;n is the number of layers within the compressible thickness;
=
0,8;n is the number of layers within the compressible thickness;  – thickness i-th layer of soil;
– thickness i-th layer of soil;  – modulus of deformation i th layer of soil.
– modulus of deformation i th layer of soil.
4.2.4. Subgrade settlement over time
If water-saturated clay soils lie at the base of the foundation, sedimentation can develop for a long time. The long process of sediment development is associated with a very low water filtration rate in clay soils (filtration coefficient of the order of 10 -7 ... 10 -10 cm/s) and slow compaction of water-saturated soils.
Recall that water-saturated soils include soils with a water saturation coefficient 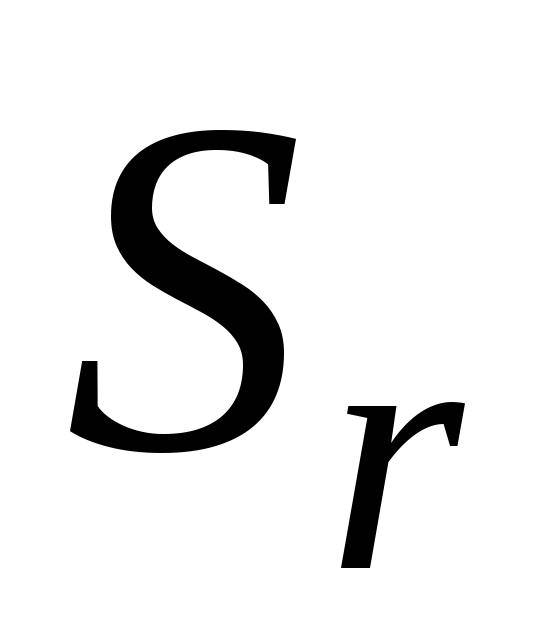 >
0,8.
Modern methods for predicting the development of soil deformations over time are based on the theory of filtration consolidation.
>
0,8.
Modern methods for predicting the development of soil deformations over time are based on the theory of filtration consolidation.
The one-dimensional problem of the theory of soil filtration consolidation, first formulated by prof. K. Terzagi (1924), was further developed in the works of professors N.M. Gersevanov, V.A. Florin, N.A. Tsytovich, Yu.K. Zaretsky and others.
The theory of Terzagi-Gersevanov, developed for the one-dimensional problem of the consolidation of a homogeneous soil layer, is based on the following prerequisites and assumptions:
1) the soil is homogeneous and completely saturated with water;
2) the load is applied instantly and at the first moment of time is completely transferred to the water;
3) the rate of subsidence of the soil base is determined by the rate of squeezing water out of the pores;
4) the movement of water in the pores of the soil occurs in the vertical direction and obeys the Darcy laminar filtration law (2.17).
Let us consider the solution of a one-dimensional problem of the theory of filtration consolidation according to Terzagi-Gersevanov, which is currently the theoretical basis for calculating the settlement of foundations in time. According to the above assumptions, the process of settling in time under the action of a constant continuous uniformly distributed load under conditions of one-sided water filtration is determined by the laws of filtration and compaction (2.9).
At the initial moment of time t 0
, immediately after the application of the load, the external pressure R completely transferred to pore water 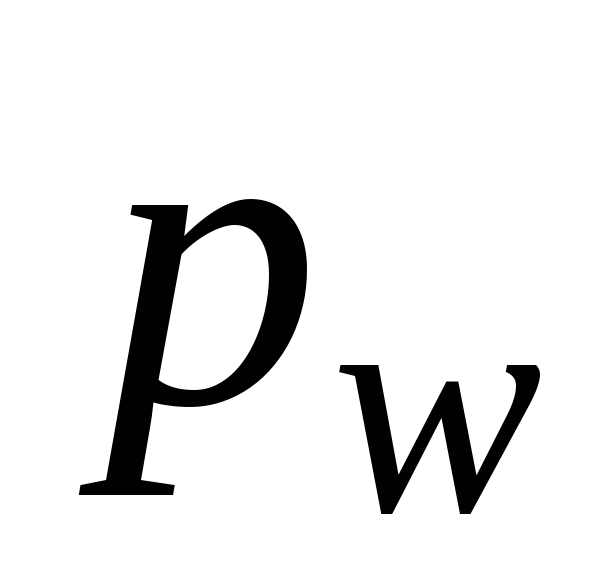 , i.e.
, i.e. 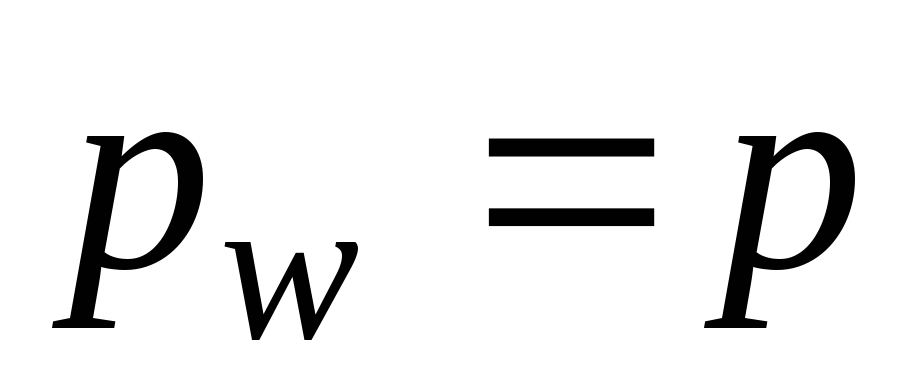 , and the pressure on the mineral part of the soil
, and the pressure on the mineral part of the soil 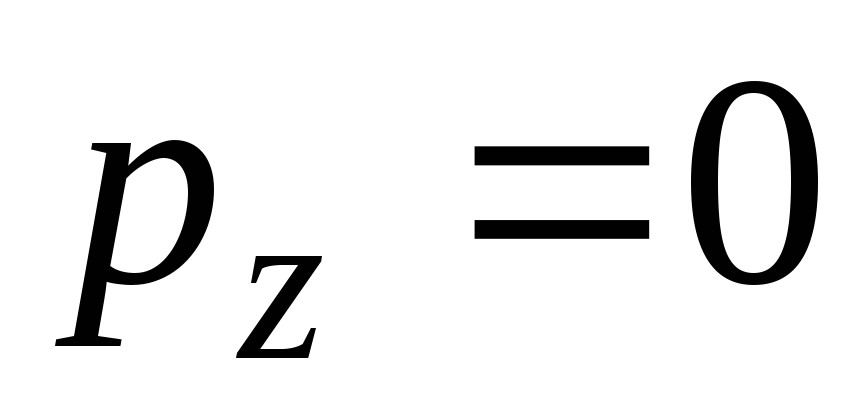 . However, at the next time t 1 ,t 2 ,…,
t n the pressure in the water will decrease, and the pressure on the mineral particles of the soil will increase, and at any time
. However, at the next time t 1 ,t 2 ,…,
t n the pressure in the water will decrease, and the pressure on the mineral particles of the soil will increase, and at any time
 (4.15)
(4.15)
and at the end of the consolidation, the entire external load will be taken by the mineral particles of the soil ( 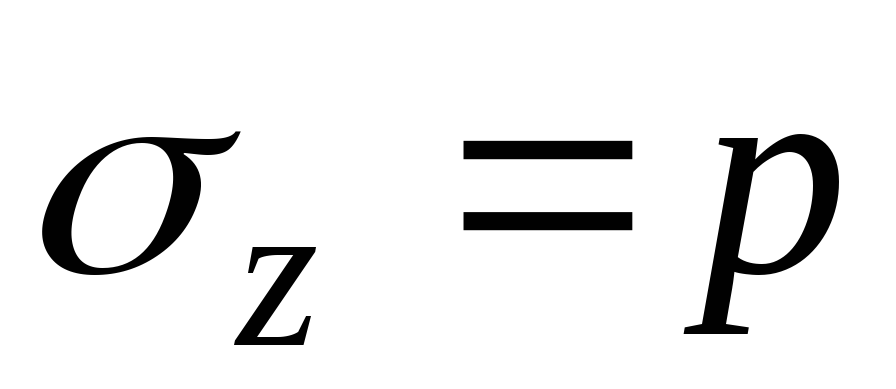 ) (Fig. 4.7).
) (Fig. 4.7).
Soil layer thickness h underlain by an incompressible waterproof base. Load intensity R acts on the soil through the drainage layer. Consequently, as the soil settles, water will be squeezed out of it in one direction (upwards). As water is squeezed out of the pores, the soil will be compacted (porosity will decrease). Water consumption dq, extruded from the elementary layer dz at a depth z(Fig. 4.7), will be equal to the decrease in soil porosity dn for a period of time dt, i.e.
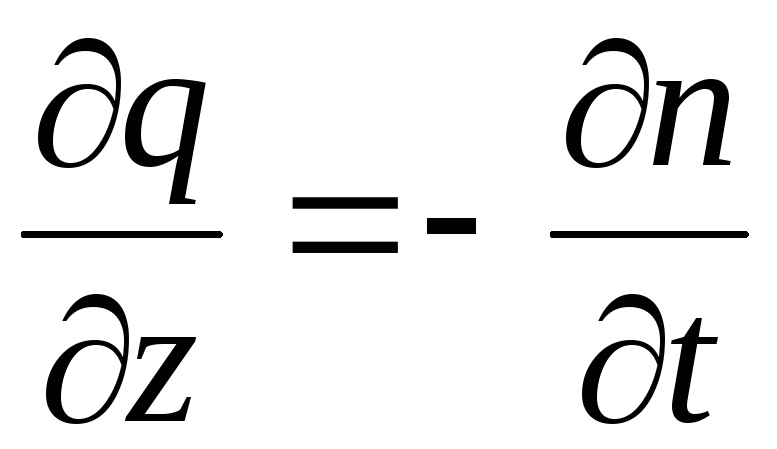 .
(4.16)
.
(4.16)
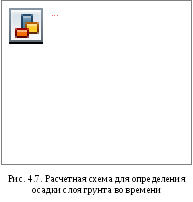
The minus sign indicates that with an increase in water flow, soil compaction occurs and its porosity decreases. After a series of transformations, using the laws of laminar filtration and compression, equation (4.16) can be represented for a one-dimensional problem in the form of a partial differential equation
 ,
(4.17)
,
(4.17)
where  - consolidation coefficient, the value of which depends on the properties of the soil,
- consolidation coefficient, the value of which depends on the properties of the soil,
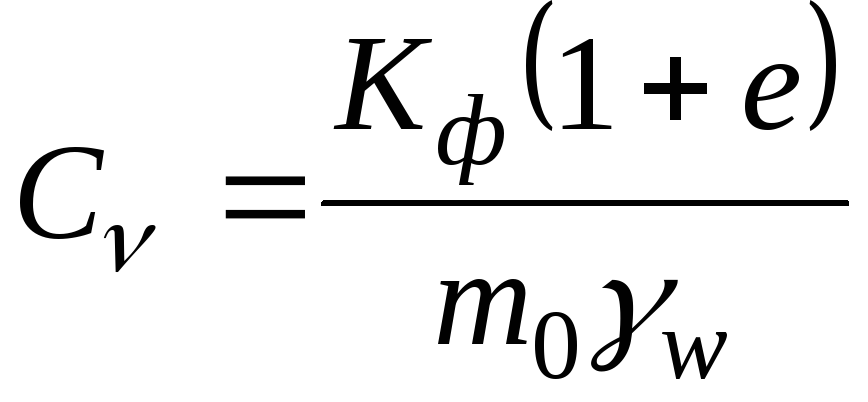 ,
(4.18)
,
(4.18)
here 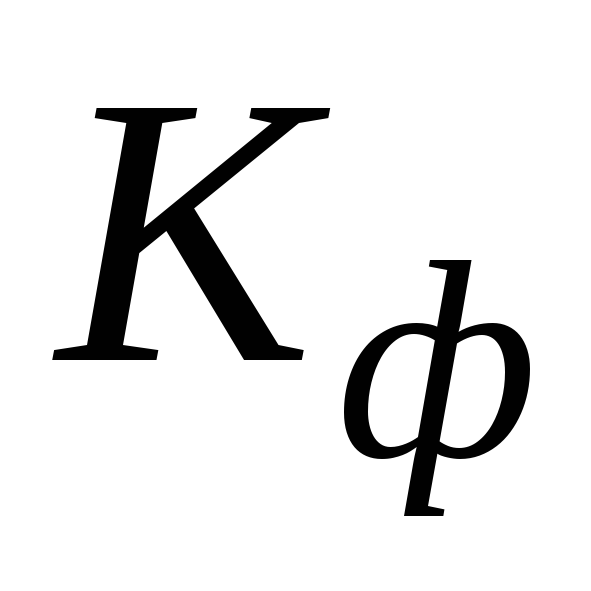 – filtration coefficient;
– filtration coefficient; 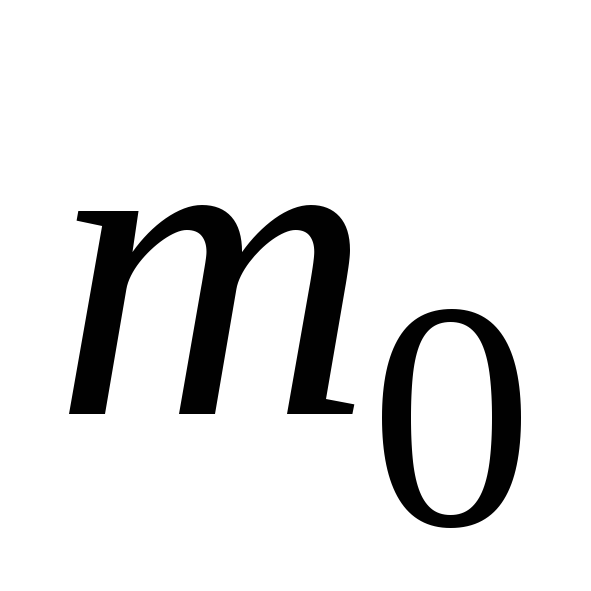 – coefficient of soil compressibility; e– porosity coefficient;
– coefficient of soil compressibility; e– porosity coefficient; 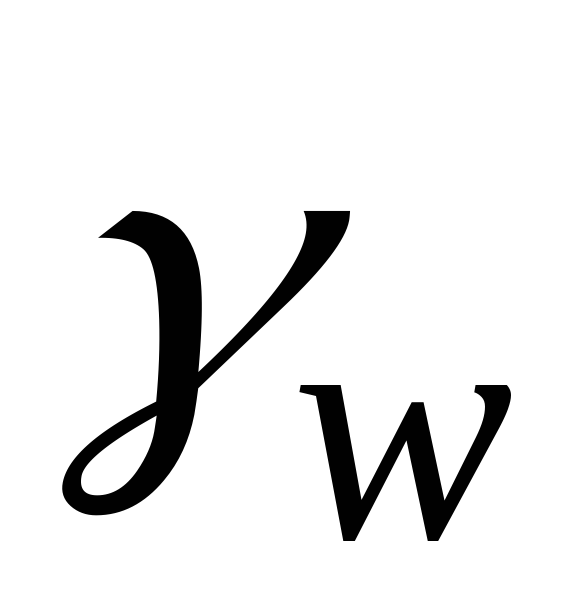 is the specific gravity of water.
is the specific gravity of water.
The solution of equation (4.17) is found by applying Fourier series (i.e. trigonometric series) under the following boundary conditions:
1) t
= 0;
 =
0;
=
0;
2)t = ∞;
 =R;
=R;
where m is a positive integer of the natural series, m = 1,3,5,…, ∞;
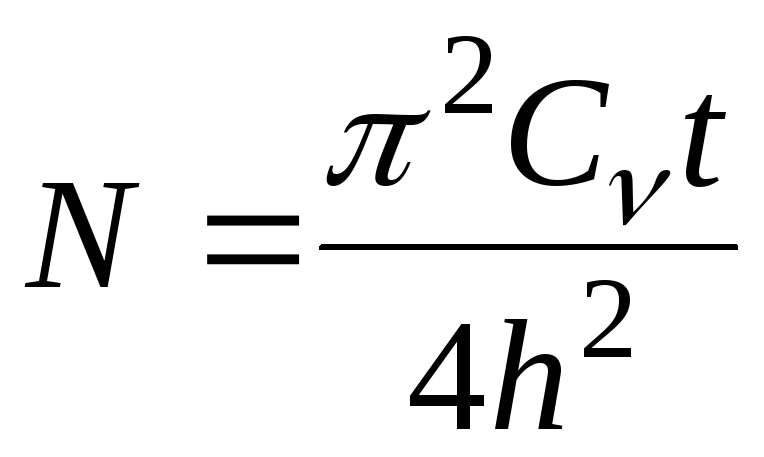 -consolidation indicator, (4.20)
-consolidation indicator, (4.20)
h is the layer thickness; t– time from the moment of loading.
If voltage is known  in layer dz during t from the moment of loading, then the settlement of this layer follows from expression (4.10):
in layer dz during t from the moment of loading, then the settlement of this layer follows from expression (4.10):
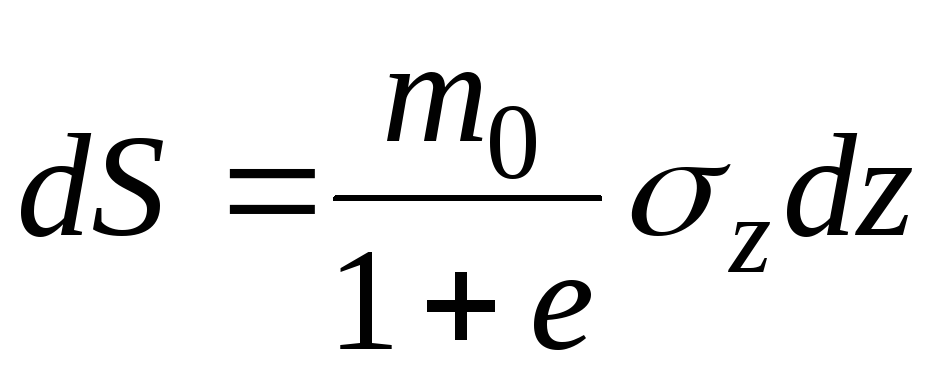 .
.
Draft layer thickness h during t find by integrating the resulting expression from 0 to h:
In this expression, the part in front of the integral is the final draft, and the part 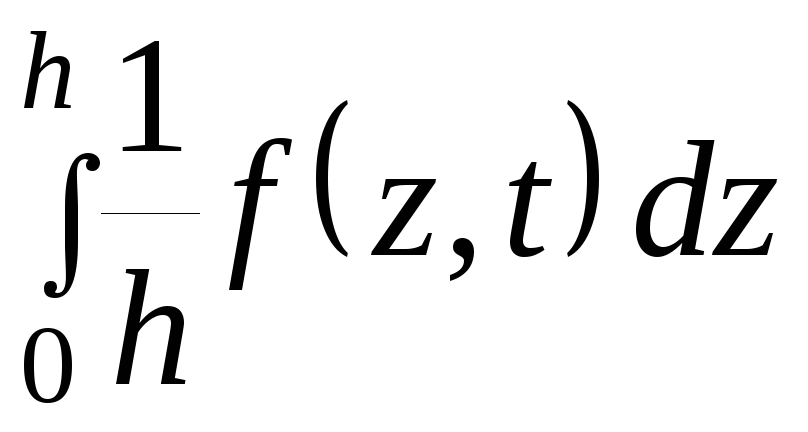 can be defined as degree of sediment consolidation
U, equal to the ratio of sediment unstabilized
can be defined as degree of sediment consolidation
U, equal to the ratio of sediment unstabilized 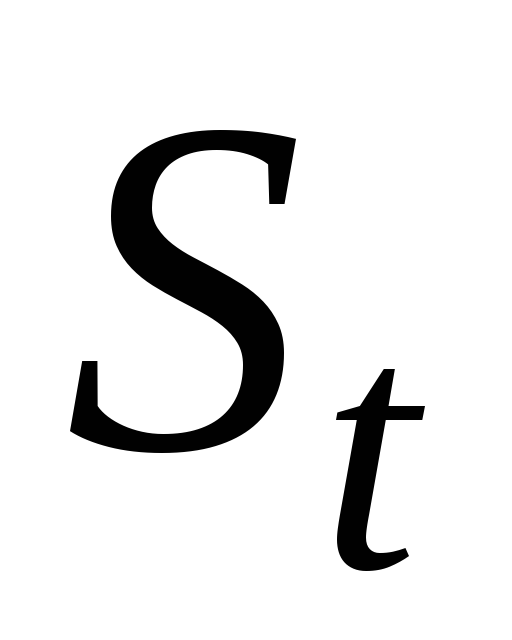 to the final
to the final  , i.e.
, i.e.
 .
(4.21)
.
(4.21)
After integrating (4.21) we get
 .
.
Quantities U and N functionally related. In table. 4.1 given quantities N for various variants of sealing stress diagrams (Fig. 4.8).
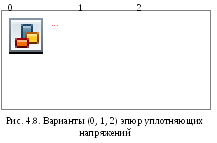
Option 0 corresponds to the compaction of the soil layer under the action of a continuous load. The sealing pressure diagram has the form of a rectangle. Option 1 takes place when the soil is compacted under the pressure of its own weight, option 2 - when the compacting stress decreases with depth according to the triangle law.
Given different values of the degree of consolidation U, according to the table. 4.1 define N and find the time for a given degree of consolidation:
 .
(4.22)
.
(4.22)
The processes of subsidence of the base of the building, which are characterized by uneven manifestation, are the most common and often manifested foundation defect. various types. It is the uneven settlement of the foundation that leads to cracking of the base of the building and its walls, and this can cause the most unpleasant consequences. The skew of the building is the most common negative manifestation of such subsidence of the base.
Settlement is a vertical displacement of the foundation, which occurs as a result of deformation of the soil layer under the sole. At the moment, there are many reasons for the occurrence of sedimentary processes in the base of the building. The most common reason is excessive savings in material resources, both in construction operations and in the organization of earthworks (for example, hiring unskilled workers). Due to insufficient funding construction works it is possible to incorrectly calculate the depth of laying the foundation in the ground. If you have laid the base significantly above the norm, then such an error will be almost impossible to correct with the help of subsequent repair work. Also, the cause of precipitation can be called too a large number of ground water that flow in the area of \u200b\u200bbuilding the building and laying the foundation. In this case, this problem can be beaten with the help of a competent, efficient device, the installation of which is usually carried out at the initial stage of building a house. If you equip the site with drainage with an already erected building, this will attract some difficulties, the solution of which will require additional costs. Even in this case, trees can be planted in the area around the building, which will quickly absorb excess fluid due to their developed root system.
Foundation defects can also occur due to the long service life of the structure. But most often, the sediment of a deformed foundation is manifested due to the occurrence of defects in its design, which arise due to poor-quality selection building materials. This shortcoming can only be corrected by overhaul but that doesn't always help either. It is guaranteed to fix the foundation only after a complete replacement of the entire foundation. However, this can be done using special equipment, which is quite expensive.
Deformation processes of the foundation can also occur in the process of adding extra floors over the entire area of the building or on any part of it. This problem can be corrected by saturating the soil directly under the base, as well as at a short distance from it, with "cement milk".
To prevent settlement of the building foundation, the following actions should be taken. First of all, you need to provide the foundation with competent protection from moisture. To do this, the base must be isolated from contact with the liquid with special materials that have waterproof properties. Bitumen and roofing material are considered the cheapest, most affordable and practical. You can also isolate the base from moisture using quality waterproofing materials such as " liquid glass» in combination with cement. It is also recommended to equip a special ventilation system, due to which excess moisture will evaporate on its own. To do this, you can only equip additional ones that are manufactured in accordance with the proper technology of the base ventilation device.
Also, to prevent the foundation from settling, it is necessary to install blind areas in an inclined area extending from the base, made of concrete or asphalt, and also arrange a reliable and efficient system for draining moisture from the roof surface. It should be noted that the subsidence coefficient of the base is directly proportional to the value, which is the depth of soil freezing in a given area. So it is necessary to carefully develop a construction project, as well as to choose the right materials for construction work, then the result will be a reliable and durable building, and the likelihood that a settlement of the laid building will occur will be minimized.
Foundation settlement calculation
There are several ways to calculate the settlement of a foundation. The main and most proven method for determining the final, total settlement is the method of summing up the settlement of individual layers. For each of the layers, it is necessary to determine its own value of the degree of deformation. The layers should be considered within a certain thickness of the soil - in the core, and deformations that occur below this soil level can be excluded. The method of summation of sediments of individual layers can be used to determine any sediment.
You can also calculate the draft using the equivalent layer method, which allows you to determine the draft, taking into account the limited lateral expansion. The equivalent layer is such a soil thickness that, under conditions of impossibility of lateral expansion (when the entire surface is loaded with a continuous load), gives a settlement that is equal in magnitude to the settlement of a foundation that has limited dimensions under a load of the same intensity. That is, in this case, the spatial problem of calculating the settlement can be replaced by a one-dimensional one.
Maximum allowable settlements of foundations
To date, there are no convincingly substantiated normative values for the maximum allowable additional settlement of buildings. Regulations, as a rule, do not distinguish between the original, obtained during construction, and the additional draft. The maximum average settlement of a brick building according to the documents is approximately 10-12 cm.
It should be noted that the initial settlements of the foundation on a homogeneous soil base are uniform over the building spot, therefore, even with a large allowable average settlement (10-12 cm), the requirements for uneven settlements are also satisfied. And, as you know, the result of unevenness is the distortion of the building and the occurrence of cracks.
According to standards, the maximum allowable draft for buildings of the 1st category technical condition is 5 cm, and for buildings of the 2nd and 3rd category that already have deformations - 3 and 2 cm.
As observations show, brick buildings of the 1st and 2nd category of condition with a local additional draft of 5 cm can be seriously damaged. Through cracks will form in the walls, and if a vertical crack occurs, its opening is comparable to the amount of settlement. The shift of prefabricated floor slabs along the support platforms is very close to the limit. In this case, the repair of the building will require the eviction of residents, selective reinforcement of the structure, and restoration of the interior and exterior decor. With precipitation of 3 and 2 cm, repairs of a smaller volume will be required. So can a foundation settlement of 2-5 cm be considered acceptable? Of course, if the absence of collapse of structures is taken as the criterion of acceptability, and it is impossible, if the criterion of acceptability is the absence of damage that requires repair.



