The stage for building a house is necessary. Sequence of construction works
Building a private house and landscaping a backyard is a rather complicated and lengthy process. The sooner you begin to deal with the design and planning of future construction, the more smoothly you will work.
Of course, for this difficult task - building your own house, as they say "from scratch", it is necessary to attract specialists at all stages of construction.
But the issue is that almost always there are several options for solving a particular construction problem. The choice of options is always yours. Let's take a step-by-step look at the types of work to be done in order to build a private residential building.
The first thing to do is to choose a site where you will make your dream come true. In the process of choosing, evaluate each of the plots offered to you from the standpoint of comfort for life. After all, you will not only live in a new house, but also get to work every morning, ennoble the site, perhaps you will have a yard for children, a recreation area, a garden, etc. Pay attention to the following options:
scenic area,
Building density of the area,
area contamination,
The number of green spaces
The presence of communications located near the site: power lines, water supply, gas pipeline, sewerage;
Road quality;
Distance from social infrastructure (shop, hospital, school, kindergarten;
Legal status of the site.
In addition, try to find out the prospects for the development of the area and the plans of the municipal authorities regarding this area.
Second phase. Site preparation
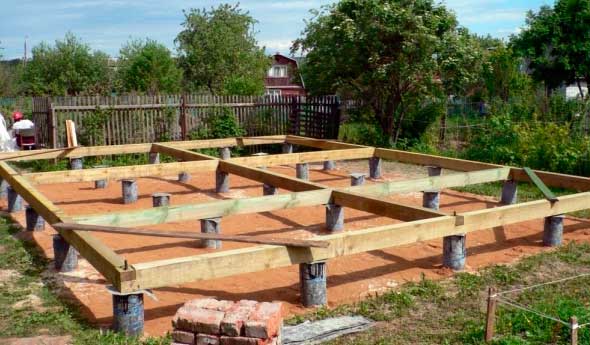
This stage of building a house consists of a list of works on preparing a foundation pit, installing a drainage system, preparing the base of the foundation, reinforcing and concreting. This is one of the important stages in the construction of the cottage. When building a foundation, it is necessary to take into account the climate of the area, soil features, the depth of the foundation should be below the freezing level of the soil in winter, in Moscow and the Moscow region it is 1.5 meters.
A quality foundation will affect the condition of the entire building in the future. Many summer residents and villagers are familiar with such a situation when the windows and doors in the house do not open or close. This can be caused by an improper foundation device - the house “dances”.
A brick house can stand without overhaul 100 years or more. The weakest points of a brick cottage are the foundation and floors. A cheap foundation built by non-professionals is usually a big expense in the future. In most cases, it is impossible to economically repair the foundation of a cottage without demolishing it.
The construction of the foundation of the house consists of reinforcing the foundation frame, arranging the formwork, concreting the foundation, and waterproofing.
Third stage. Construction of walls and ceilings

The next stage in the construction of the cottage is the construction of walls and ceilings. The quality of the brickwork and cladding of the cottage depends appearance your cottage, thermal insulation properties, its energy efficiency, and hence the cost of heating the cottage. And heating is the biggest financial expenses for the maintenance of the cottage. Professionally made high-quality brick masonry can increase the thermal insulation of a cottage by almost a quarter!
The strength of the entire building depends on the quality of the masonry of a stone cottage (brick or block: from aerated concrete or foam concrete).
Fourth stage. Roof erection
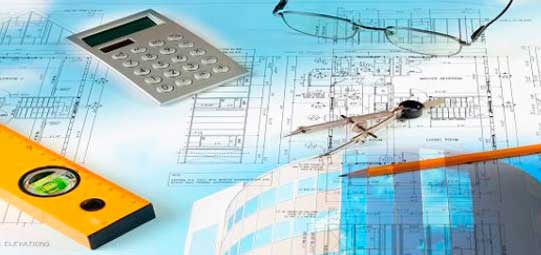
The third stage of the construction of the cottage is the construction of the roof of the cottage. Previously, an attic was made in all buildings - this is a non-residential building under a roof, the attic served as thermal insulation and even ventilation of a residential building.
In addition, the modern first floor - the first from the ground level, was also not inhabited before and was called "podklet". The basement had no windows (only small “vents”) and served to insulate the dwelling, which was located above - on the modern second floor (the second floor from the ground). That is, houses in Russia were three-level, and did not have a basement (the basement was built separately from the house).
People had three-story houses - but lived only on the second floor. This tradition can be used competently even today, it is possible to coordinate, build and register a three-story cottage with only one, second residential floor, on the area of \u200b\u200bwhich the tax will be charged. And in fact, you can use all three by making an attic and windows in the “basement”, turning it into a full-fledged first floor.
At the end of the 20th century, it became fashionable in Russia to make the attic residential - attic floor. In garden associations, according to the standards, it was not allowed to build two-story houses, and residents built one-story cottages, but with a sloping roof, under which living quarters were placed.
Now you can build as you like, but people, out of economy or out of habit, build cottages with attics.
If you want to build a cottage with an attic, then you need to take care of the insulation, vapor barrier of the roof (roofing cake) and ventilation of the cottage. If you decide to build two full-fledged floors and an attic, then the roof can not be insulated.
Fifth stage. Engineering equipment

Previously, all the engineering equipment of the house was the laying of the furnace. The stove was the only source of heat in the house.
Modern Vacation home, requires the presence of all the "components of civilization" in the house: electricity, heat, cold and hot water, phone, internet, TV.
A modern cottage must have a heating system, almost certainly this system will be hydraulic (as in apartment building- the presence of a pump). The heating system of the cottage consists of a heat source - a boiler (gas, solid fuel or electric) and a system of pipes and heating radiators throughout the cottage, an antifreeze liquid (antifreeze) is poured into the system. Which boiler to choose? What pipes, radiators, taps to use in the heating system? Remember that it is quite expensive to heat a cottage with electricity, and often it is simply impossible due to the low power of the connected electrical networks. If a two or more storey cottage is planned, then for effective work heating system an electric pump will be required, and therefore it is necessary to provide for the possibility of a backup power supply in case of a sudden power outage in the winter. A reliable construction company will tell you the best option for the price, a reliable manufacturer and give a guarantee for work and equipment.
Development of a project, diagrams of consumer groups, laying of electrical wiring, assembly and installation of an electrical panel, sockets, a “warm floor” system, connection points for lamps, etc. Ask the construction company what electrical equipment they use and what is the guarantee for these works and materials.
Remember, rough work and engineering equipment work country house(cottage) communication systems will not be available for repair or difficult to access after finishing (the next stage of cottage construction), so they need to be done once and for all - that is, with high quality.
Sixth stage. Exterior decoration of the house

At this stage, it is important to pay attention to the quality of the facade waterproofing. Poor quality plaster absorbs moisture, which can lead to the destruction of the facade and even the masonry of the walls of the cottage: moisture gets into the cracks, freezes and “tear” brickwork walls.
Immediately after finishing the facade of the cottage, rainwater should be drained from the roof, and done well. If rainwater is poured onto the facade of the cottage, no even high-quality finish will last even six months.
Seventh stage. Interior decoration of the cottage
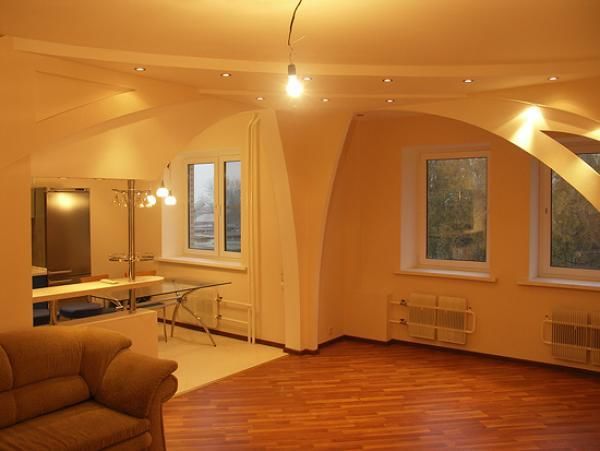
This is the final stage of construction of turnkey cottages. First, a rough finish of the cottage is carried out: alignment of walls, floors and ceilings with plaster, drywall, putty, installation of interior partitions (internal walls) and so on. If the cottage box is built with high quality, the walls and ceilings are even, then much less rough finishing materials are required.
After preparing the cottage for finishing, the final stage of building a turnkey cottage is underway - finishing: painting the walls, laying ceramic tiles, wallpapering, laying parquet, laminate or floor tiles.
You can save at the last stage of building a cottage. This stage is not critical for the condition of the cottage and does not affect the accident rate of the building in the future.
Build a house on your own - task not from . To do this, it is not enough to hire specialists and incur certain financial expenses, you will have to delve deeply enough into all technological processes in order to adequately come to the desired result.
To date, the greatest interest is shown in brick houses, so we will follow this example.

Preparatory stage
First of all, you need to decide on the land on which the house will be built. It must be purchased in advance (if you have not already done so) and properly prepared for construction work. It should be noted that the choice land plot must be approached with full responsibility.
First, you should decide on its size, location, transport infrastructure, whether there is a year-round entrance, how far the site is from your work (if you plan to live in the house permanently). It is necessary to take into account the proximity of shops, hospitals, schools, as well as the presence of neighbors nearby. Be sure to ask about the presence of water and gas pipelines near the site, as well as the possibility of connecting to them. It is difficult to overestimate the importance of a possible connection to electricity.
| Step | Description |
|---|---|
| Features of site selection: | Secondly, the price of the plot is not of little importance, but rather the ratio of its price and the criteria that you considered necessary. And lastly, if everything suits you, you need to carefully check the documents for the site, communicate with the neighbors. It will not be superfluous to contact the local government, get information about the site. It is necessary to check whether all taxes and fees for the site have been paid, and whether the site you like is the subject of a legal dispute, how well the survey has been carried out, and once again clarify the number of the purchased site. |
| About the meaning of plot size: | The size of the land plot plays an important role, if only because the possible dimensions of the house being built will depend on it. The desired proportion is one to ten, that is, if it is planned to build a house with an area of 100 square meters, then the land plot must be at least ten acres in size. Otherwise, the development of the site will become too costly, or you will not be able to subsequently increase your structure if necessary. |
| Where to get water for the site? | One of the most important issues is the water problem. Is it available on the site, or at least nearby, how water is supplied to neighboring sites, and the possibility of connecting communications to the selected site, or the likelihood of drilling your own well, and if possible, how likely. This operation should be carefully evaluated. All this will significantly affect the price of the site, so these issues need to be considered without delay. |
| We don't need an energy crisis! | No less important is the issue of electrification of the site and the likely need for your own substation, since the electricity allocated according to the norms in the amount of 10 kW is unlikely to be enough for you to carry out construction work and for further life. However, the construction of a diesel substation is quite a costly undertaking. Therefore, here it is necessary to consider the option of combining with neighbors in order to jointly obtain additional electricity. |
| The most important thing is the weather in the house ... | In the event that you can get more than 30 kW for your house, the issue of heating the house is practically solved, since in any case it is better to heat the premises with electricity. Otherwise, you should not be upset, because you can consider installing a gas boiler if it is possible to connect to a common gas pipeline. Also at this stage, you will need to create or select a project for the future house that you are going to build. A successful house project is the key to a comfortable and e. When choosing a project for a future building, you need to keep in mind that when building a private house with a height of no more than three floors, it will be enough for you to provide an architectural planning solution and order the design of water supply, electricity and heat supply systems, if necessary. The third part of Article 48 can serve as the basis for such a decision. Urban Planning Code, according to which no project documentation is required for the construction of a private house with a height of no more than three floors. |
| We plan to work on site: | After all the preparatory work with the documentation, planning work should be carried out in the event that the construction site has irregularities, or it is necessary to carry out geodetic work. |

Foundation as the basis of the house
The basis of the whole house is the foundation, so you need to be especially careful about the type of foundation and the material from which it will be made. , no time to lay it, since the reliability and safety of the entire structure will depend on this.
The choice of foundation material is also influenced by the soil of the land. The most reliable soils are considered sandy. In such soil, the shrinkage of the foundation occurs evenly, and the building does not warp. Clay soils are very capricious, they are calm in dry weather, but as soon as the soil becomes waterlogged, it becomes fluid, and during cold weather it freezes and swells. All this gives an additional, uneven load on the foundation, which means that it is likely that cracks may appear in the walls when the brick house shrinks. If the soil contains a lot of peat, then this is the most difficult option. Here, before installing the foundation, it is necessary to get rid of peat in the place where the foundation is laid, and fill the resulting pit with sand.
Considering that we are considering the option of building a brick house, in this case it would be most acceptable to lay a monolithic foundation as a foundation. reinforced concrete slab, but then it will not be possible to arrange an underground garage or basement. On the negative side, it can be too expensive and can exceed 20% of the total cost of building a house. In such a situation, it is allowed to use a tape-type foundation, where the foundation is made under all load-bearing walls and structures. Of course, one can apply pile foundation, or pile-rostvekovy.

Walls and ceilings
The next step in the construction of the house will be the construction of walls and internal ceilings.
Since we are considering, special attention should be paid to the fact that the brick has an extremely high thermal conductivity, therefore, after the construction of walls from this material, it is necessary to insulate them. Otherwise, brick, as a building material, has excellent quality and performance characteristics. To improve the thermal insulation properties of walls, it is better to use hollow bricks.
Overlapping of a brick house is better to make them glued wooden beams, since they most meet the requirements for the construction of low brick houses. They are quite durable and make it possible, if necessary, to make additional thermal and sound insulation. When choosing beams, special attention should be paid to ensuring that they are free of cracks and rot, and when mounted on brick walls, additional insulation of the ends should be taken care of. Then the draft ceiling is sheathed along the beams with boards or shields, the space between the beams is filled with insulation. The ceiling is sheathed with plasterboard for fire safety purposes. On the upper floor, logs are placed on the beams, and on top of the flooring, which can be either a finishing floor or serve as the basis for any floor covering.

Roof
Roof erection- this is the final and very important moment in the whole construction. It is necessary to correctly and carefully select the material from which your roof will be made.
In our country, the most popular are shingles, plastic lining, waterproofing film. As an option, you can consider a roof that is multi-layered like a sandwich, consisting of two moisture resistant boards between which there is a heater. Such a roof is installed on houses with attics.
To keep the roof from leaking:
The roof is the top element of the coating, which will protect your house from atmospheric precipitation, the durability of the entire structure depends on its reliability.
The most widely used, due to its simplicity and reliability, was "ondulin". Metal tiles are also popular. Marble chips is the more expensive option. After the erection of the roof, it is the turn of windows and doors, after which you can proceed to the interior decoration of the house and the establishment of engineering communications. But first things first.

Floors and ceilings
The floors in the house can be made of dry pine boards, plywood, linoleum, laminate are perfect for this purpose. In the bathroom and toilet, it is more expedient to make floors from tiles or a polymer coating that is resistant to moisture. It would be nice to have underfloor heating, especially in those rooms where small children will play.
Ceilings are made of drywall, and it can later be finished with putty and whitewash. But there are many other types of ceilings - this is already as you wish. It will be beautiful to make on the ceiling, any pattern or pattern that would harmoniously fit into the overall interior of the room.
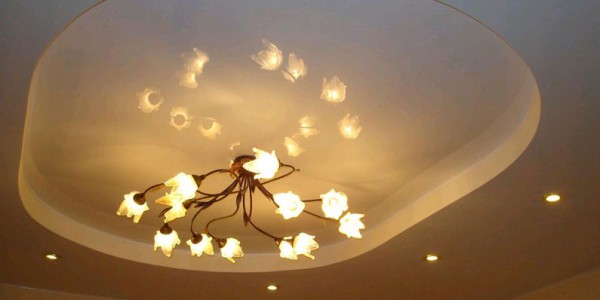

All engineering communications in the house
Engineering communications are an integral part of any building construction. Without them, modern man will not be able to live comfortably. Engineering communications include: electrical wiring, plumbing and sewerage, steam heating, supply of gas pipes.
Electrical wiring in the house can be closed and open. The closed one should be planned even before the construction of the house, the open one is safer from the point of view of operation, it is easier to get to it if necessary.
Even if you managed to connect to the central water supply, it is advisable to have a storage tank with water that can be installed in the attic on the floor beams, and the water in it does not freeze, it can be insulated with any material at hand. If the heat supply in your house is electric, then an electric boiler can play the role of such a tank. Water supply to the house can be carried out using plastic, metal-plastic or copper pipes. The most practical choice in this case is metal-plastic, it is cheaper than copper pipes and more practical than plastic.
Equipment for heat supply is mounted depending on the method of its implementation. If gas heating is planned, then a gas boiler is installed, if electric, then electric. The volume of boilers is calculated depending on the volume of the premises.
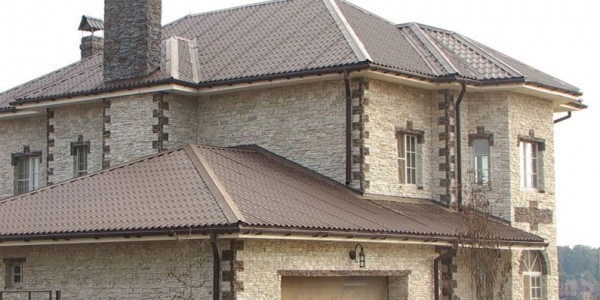
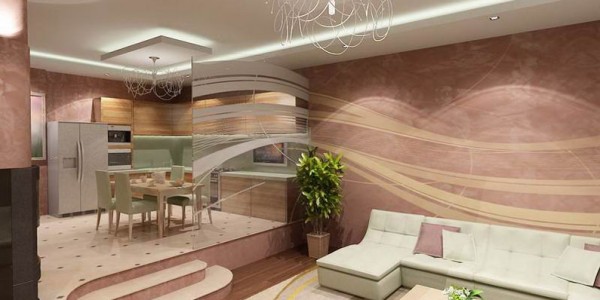
Finishing
The external decoration of the walls is made depending on what these walls are built from. Since we're talking about brick house, then no special finishing brick walls do not require. Sometimes brick walls are treated with water-repellent substances. Wall siding is allowed.
The interior decoration of the premises is carried out at your discretion. Ceilings must be putty and whitewashed. You can stick wallpaper on the ceiling, or you can just leave the beams open and cover them with a protective layer of varnish or stain, but in this case there will be problems with sound insulation between the second and first floors.
The walls need to be leveled with plaster, then putty and wallpaper glued, either with a ready-made pattern, or for painting. You can sheathe the walls with clapboard. In the bathroom and toilet, ceramic tiles are usually glued to the walls.
Options interior decoration There are many, however, as well as exterior finish walls.
You can put a variety of coatings on the floor ( according to your taste and color). It can be boards, sanded and painted. Floors can be laminated. You can lay plywood on which to put linoleum on top.
To build a house with your own hands, it is necessary to involve specialists at all stages of construction and follow a clear sequence. When building a house, the sequence of actions plays an important role. First of all, it must be clearly remembered that when hiring contractors, you need to constantly monitor the entire process of work and construction technology, as well as the building materials used.
Below we consider the entire technological process in more detail.
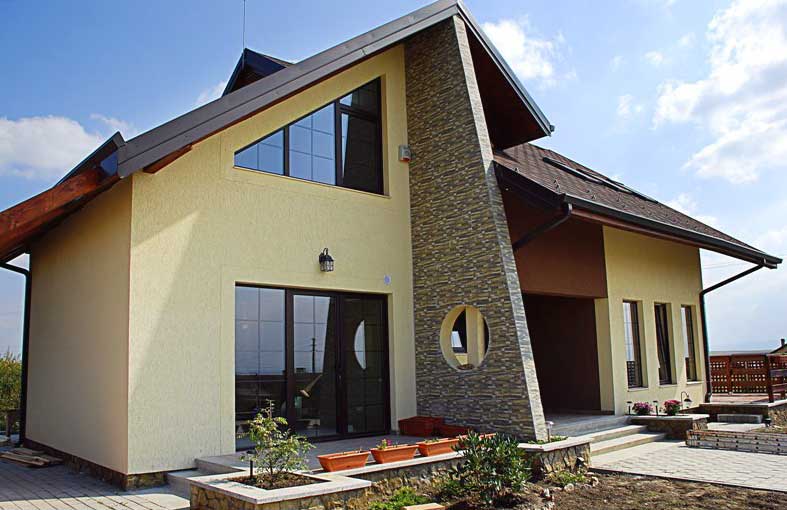 An important stage of construction is. After acquiring the land and receiving all the necessary registration documents for the site, a special permit is issued to connect the house to.
An important stage of construction is. After acquiring the land and receiving all the necessary registration documents for the site, a special permit is issued to connect the house to.
If there are other central networks in the village- then be sure to issue permission for their connection. The owners of utility systems enter into an agreement with you and give you technical conditions for connecting the house to the network, the requirements that will need to be taken into account in your project.
 Further, in the administration of the village, you will need to receive an architectural and planning assignment for the construction of a house. But it could be another document. It will contain all the necessary information and special requirements for construction on the site.
Further, in the administration of the village, you will need to receive an architectural and planning assignment for the construction of a house. But it could be another document. It will contain all the necessary information and special requirements for construction on the site.
Be sure to find out the layout of the street near your construction site- the boundaries of the sidewalk and the roadway, the lawn, the location of all communications, as well as street lighting.
Documents issued by the administration usually contain requirements for the location of buildings on the site. It is necessary to place a house, a garage on the site not the way you want, but according to the standard plan of the site.
All developers must adhere to this plan so that, for example, the septic tank on your personal plot would not be next to your neighbor's well, and in order to respect certain fire breaks between neighboring buildings. All the requirements of the village administration and the sequence of work in the house must be taken into account, otherwise you may not get permission to build a house.
 Next, you need to develop a drawing of the vertical layout of the site. On this plan, all vertically located buildings of the site will be indicated. In addition, certain slopes of the surface of the earth, all paths and driveways on the site will be set, this will allow you to plan in advance and direct the entire flow of surface water in a certain direction. This plan also determines the places on the site where it will be necessary to cut or.
Next, you need to develop a drawing of the vertical layout of the site. On this plan, all vertically located buildings of the site will be indicated. In addition, certain slopes of the surface of the earth, all paths and driveways on the site will be set, this will allow you to plan in advance and direct the entire flow of surface water in a certain direction. This plan also determines the places on the site where it will be necessary to cut or.
If you do not have a vertical layout plan, then this will lead to problems in the future. For example, the house may turn out to be too buried in the ground and there will be a problem with water drainage.
 For this purpose, on the site plan, the places for storing all building materials, placement of the required mechanisms, the entrance of construction vehicles and machines, the routes for supplying a temporary electrical network and water supply.
For this purpose, on the site plan, the places for storing all building materials, placement of the required mechanisms, the entrance of construction vehicles and machines, the routes for supplying a temporary electrical network and water supply.
Entrust the purchase of all building materials to the contractor and you will have less worries. But if you want to save money, then shop yourself. After analyzing the market, collect all the necessary information about the prices and quality of materials.
Try to buy materials from well-known manufacturers as it is much more reliable, but it will be cheaper to find building materials from lesser known brands.
Don't buy cheap building materials. Remember the main rule of the market - high quality costs money!
In order to save some money, most developers decide to take on part of the construction work. A team of specialist builders is hired to perform difficult work.
Below we consider the conditions for a good work of a professional team:

But, unfortunately, today the majority of builders offering their services cannot be called conscientious. Therefore, when choosing a brigade, be very careful.
Stages of building a frame house
 First of all, on the site mark the location of the house and the place of laying all underground communications into the house - water supply, sewerage, and so on.
First of all, on the site mark the location of the house and the place of laying all underground communications into the house - water supply, sewerage, and so on.
After they dig trenches and install pipes of all underground communications under the foundation of your future home. Next, proceed directly to the construction of the foundation.
For a tape-type foundation, trenches of the desired configuration and depth are dug. At the bottom of the trench, special sand is poured and rammed to make a pillow. Formwork is laid on this pillow, reinforcement is installed there and concrete mixture is poured into the formwork.
The concrete mixture poured into the formwork must seize, harden and gain the necessary strength so that walls can be easily placed on it. To do this, the concrete mixture is aged in the formwork for at least 25 days.
While your foundation is gaining strength, you can work on the installation of a water well and treatment facilities.
After the concrete has hardened, it is possible to perform waterproofing of the foundation and the entire basement, proceed with the construction of walls, installation and installation of all ceilings and the roof of the house. After that, you can insert windows and install front door. The construction of the box of the house at this stage can be safely considered completed.
At the final stage of construction, following a clear sequence of finishing the house, all the communications of the house are being laid. The walls are insulated inside and out.
 Next, it will be necessary to obtain a passport for the house at the technical inventory bureau and be sure to register the property in the Regpalat.
Next, it will be necessary to obtain a passport for the house at the technical inventory bureau and be sure to register the property in the Regpalat.
This house can be built in one year. But for this you need to choose the appropriate building technologies and the sequence of construction.
For example, to make the walls of the house from autoclaved aerated concrete with the laying of blocks on a special glue. Walls from these blocks are built quickly enough. And the layer of adhesive solution is very thin, only 2 mm. Aerated concrete is an open-cell material and loses moisture easily. The wall will dry out quickly. Aerated concrete during the construction phases will protect your home from atmospheric moisture. laid on the logs. This is the most common option in our time, and the walls are finished from the inside, as a rule, with plasterboard. These technologies will allow you to perform work quickly and efficiently.
Warm enough for you to start living in the house without waiting for their insulation from the outside. As a heater for walls, it is better to use mineral wool, then the walls will dry out faster.
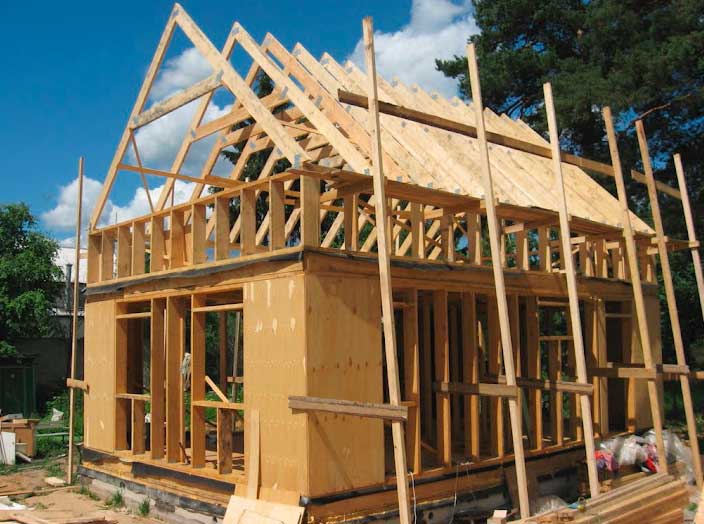 To reduce humidity in the house natural ventilation install electric fans.
To reduce humidity in the house natural ventilation install electric fans.
Today, the construction market offers other latest technologies for the rapid construction of houses. For example, . But what type of construction you choose is up to you.
Three main approaches to building
In practice, there are usually three approaches people take to building a house. Let's take a look at all three types below.
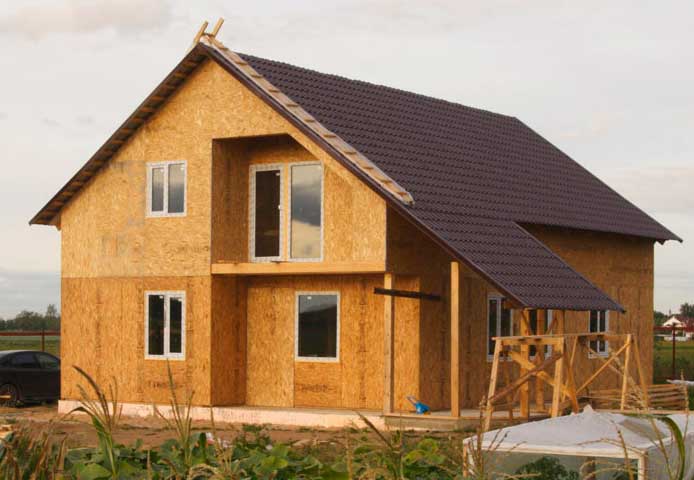
And it is worth noting that the most profitable investments are not in real estate, but in their own health and well-being, in the health and development of children.
After all, a healthy and strong family, successful and educated children are the best capital.
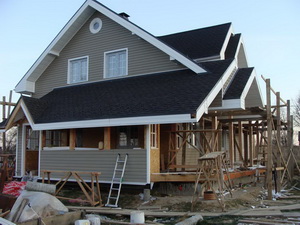
To start designing and building a suburban home, you should first understand the procedure for building a private house.
What follows, what stages of construction replace one another - understanding this will allow not only to build good house, but also get significant savings on the purchase of building materials "out of season".
For example, if you understand that your summer construction phase ends with the pouring of the foundation, then you can safely postpone the purchase of bricks and roofing materials for the winter, when their prices are at their lowest. The same applies to all other building materials - cement, sand, wood.
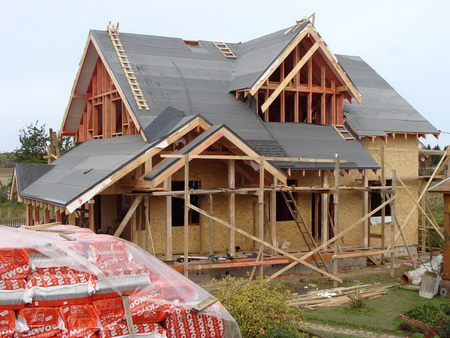
Knowing the procedure for building a private house, you can save on the purchase of building materials
This rule does not work only for finishing materials, and indeed for all materials for interior work.
So, what is the procedure for building a private house.
1. Site selection, geological surveys on the site, geodesy.
2. Preparation of the site for construction, arrangement of access roads for heavy construction equipment and for the delivery of building materials.
3. Marking the site for construction, determining the building site for the house, marking the site for the construction of auxiliary buildings - a bathhouse, a shed, a garage, a gazebo.
4. Summing up to the site of electricity, an institution on the site.
5. Alignment of the site, the formation of the construction site.
6. Construction of a temporary fence and temporary gates.
7. Delivery of building materials to the site, installation of temporary housing for workers, installation of night lighting.
8. Earthworks for the arrangement of the foundation, knitting of reinforcement, manufacturing of formwork for pouring the foundation.
9. Well drilling.
10. Installation of VOC or septic tank.
11. Pouring the foundation. At this stage, it is sometimes economically feasible to pour the foundation under and under the auxiliary buildings at the same time.
12. Preparation for the erection of walls.
13. The erection of the walls of the house with the simultaneous installation of ceilings.
14. Erection of internal load-bearing walls, installation of a ventilation system.
15. Mounting truss system, preparation for installation of roofing material.
16. Installation of waterproofing, installation of roofing material.
17. Installation of windows and doors.
18. At this stage, you can submit documents to the BTI and order approval for the supply of main gas.
19. Additional insulation of enclosing structures and facade work.
20. Installation of chimneys of the boiler, fireplace, stove.
21. Installation of heat generators in the house.
22. Installation of the heating system - wiring, radiators, pipes.
23. Installation of water supply and sewerage.
24. Installation of electrical networks around the house with the simultaneous installation of a security alarm and the laying of media communications.
25. Installation of internal light partitions.
26. Preparation of surfaces for fine repairs - installation of plasterboard, plaster.
27. Interior decoration, plumbing installation.
28. Installation of built-in furniture and built-in household appliances.
29. Landscaping work.
30. Completion of auxiliary buildings on the site.
31. Buffet in honor of the end of all work and housewarming.
Of course, this list is not the most final and largely depends on the specifics of the site, the requests of the owners and the design of the house.
However, it reflects the basic order of building a private house well.



