Installation of smoke exhaust systems for various types of buildings. Smoke removal and ventilation: design, device.
In the event of a fire, the greatest danger to human life is not fire and heat air, but smoke. Smog can cause panic, disorientate people, and cause poisoning. In order to prevent such problems, smoke exhaust systems are installed in the premises, which can localize carbon monoxide, clean the room from small particles of dust and ash.
Smoke exhaust system is an important element of fire safety
Smoke exhaust system (SDU) is an emergency complex supply- exhaust ventilation, creating conditions for the evacuation of people in case of fire. The smoke protection system is included in the general set of fire safety measures.
When the fire alarm is triggered, the fire ventilation is switched on. The system begins to actively remove combustion products and smoke from the source of ignition, as well as prevent their spread to other areas of the room. Boosting fans direct clean air to fire and main exits, flights of stairs and elevators.
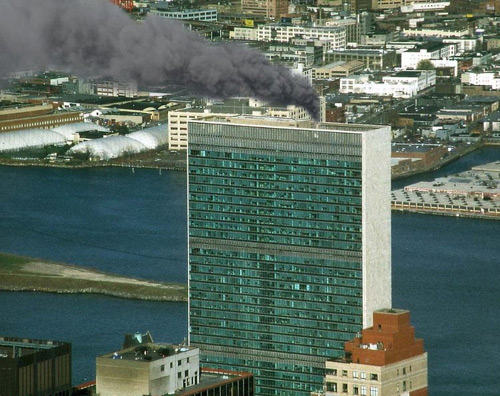
In accordance with building codes, such installations should be equipped with high-rise buildings (more than 10 floors) with a fire safety class - B, rooms without natural ventilation, underground structures, prisons, hospitals and other institutions in which a large number of people are concentrated.
The smoke exhaust system performs the following tasks:
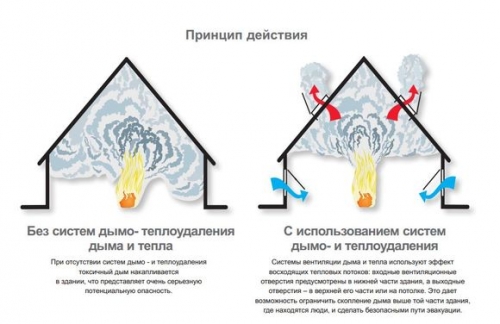
The fire-fighting ventilation system operates according to the laws of physics: cold air goes down the room, and warm air goes up. Equipment for the removal of warm air will help to contain the rise in temperature and reduce the negative effects of smoke on the human body.
The smoke exhaust system is an expensive complex, its specifications and expedient structure require special design.
Types of smoke exhaust systems: static or dynamic ventilation
To date, all smoke exhaust systems can be divided into static and dynamic complexes.
At static smoke extraction ventilation is switched off. In this case, the smoke does not "pass" to other areas of the room. Such a system is the most primitive and affordable. In fact, smoke removal, as such, does not occur, all smoke is localized in one room.
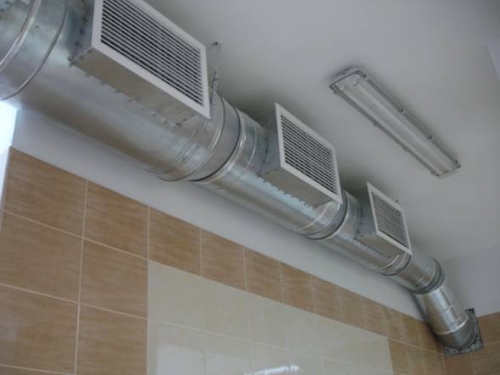
dynamic system designed to remove smoke and burning, as well as the influx of fresh air. The operation of the complex is based on the use of fans that "pull" combustion products outside the room.
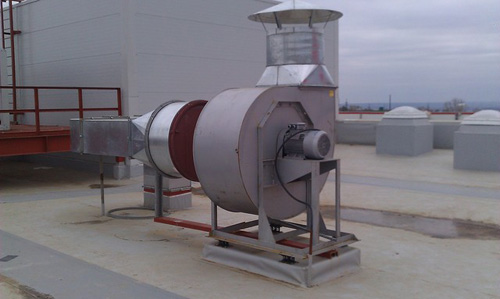
Dynamic complexes can operate on a single fan operating alternately in different directions (smoke extraction or fresh air supply), on separate supply and pressurization fans, or on a combination of two axial fans.
The choice of a smoke exhaust scheme depends on the design features of the building and the possibility of implementing a particular project.
According to the type of control, SDUs are divided into automatic and semi-automatic systems.
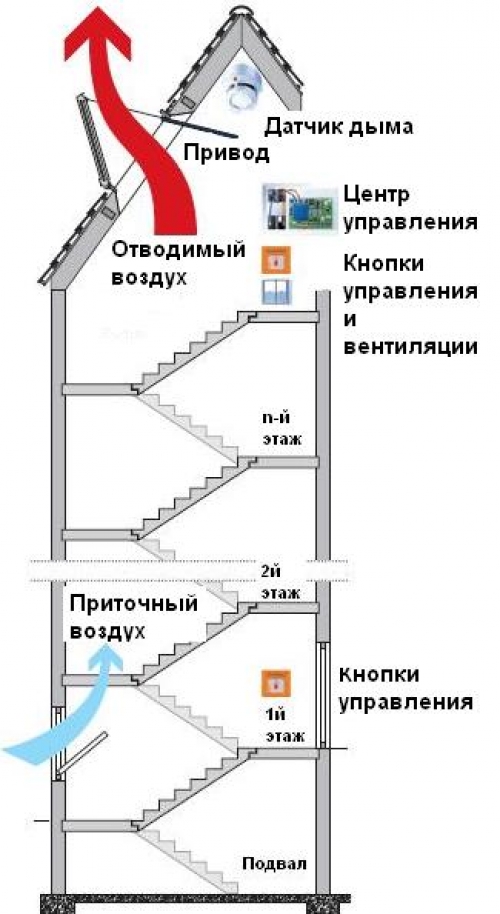
Automatic smoke removal is associated with the security system of the facility, the installation of automatic fire extinguishing and fire alarms.
Buildings equipped with a large number of equipment and engineering systems should preferably be equipped with an automatic smoke exhaust system. An integrated fire extinguishing and smoke removal system virtually eliminates the risk of fire and fire spread, signaling the slightest equipment breakdown
Elements of the smoke exhaust system
Smoke removal is carried out through existing ventilation shafts, inner surface which are coated with flame retardant. However, it is considered more efficient to use separate communications with special fans and air ducts.
The dynamic smoke exhaust system consists of the following main elements:
Smoke exhaust fans- large heat-resistant installations of increased power. The minimum air consumption - 20000 m3/hour. Smoke extraction fans are capable of operating at very high temperatures.
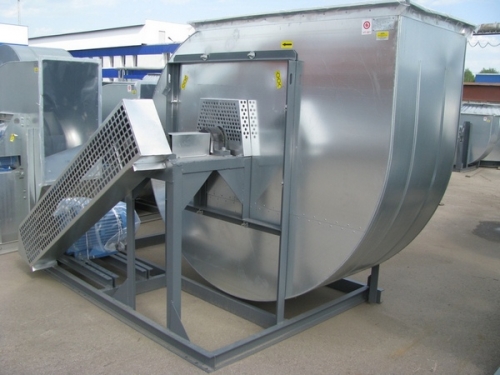
The fan pumps out smoke, combustion products from the place of ignition. Some models of fans perform two functions alternately: the supply of clean air and the removal of smoke. Smoke exhaust fans are mounted on the roof of the building.
Air boost fans create excess pressure on the stairwells, in elevator shafts and vestibules, sluices, excluding their smoke.
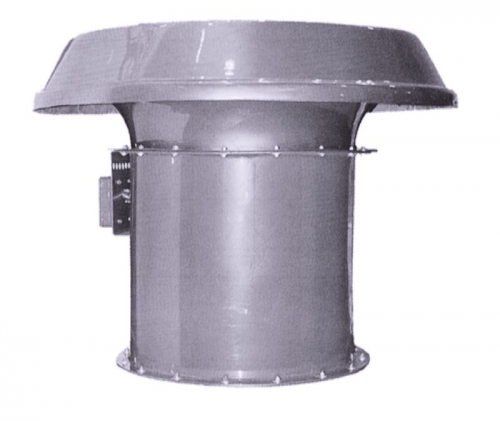
Not less than important element smoke exhaust systems - fire dampers. There are four categories of fire dampers:
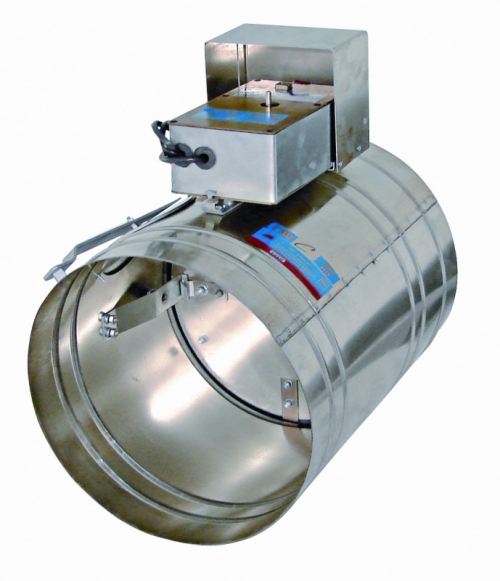
Smoke hatches are mounted on the roofs of buildings and automatically open in the event of a fire. Rooflights can be used as such hatches, which under normal conditions perform the functions of lighting and ventilation.
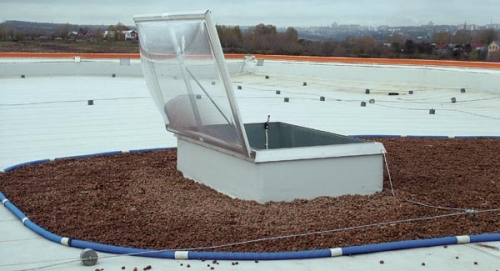
Smoke ventilation ducts(mines) - large-section air ducts made of black steel. The thickness of the material must be at least 1.2 mm - this increases the resistance of the smoke exhaust ducts to high temperatures. 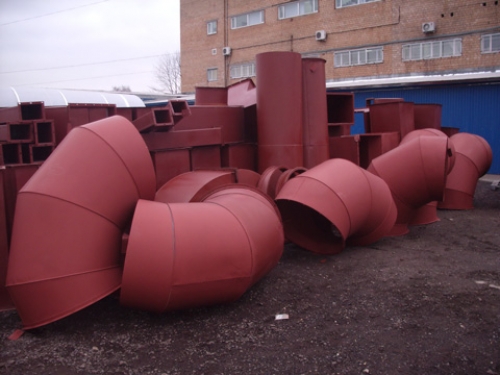
Smoke detectors are provided in automatic complexes, which are triggered when a fire occurs, and give a signal to turn on the fans and fire dampers.
The principle of operation of the smoke exhaust system
Consider the phased operation cycle of the smoke exhaust system:
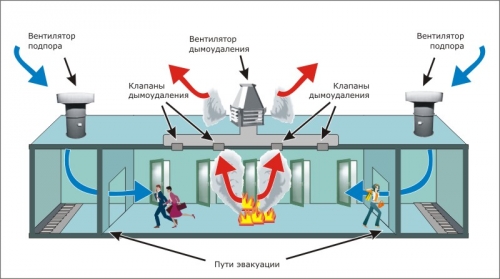
- A fire broke out in the room - a smoke detector is triggered.
- The signal from the sensor is sent to the control station.
- The general ventilation system is automatically turned off and all fire dampers are closed.
- In the fire zone in the smoke exhaust system, a valve is opened to remove the smoke.
- At the same time, the smoke exhaust fan and the air boost fan are turned on.
Important! The smoke exhaust system is designed to “pump out” smoke from one fire source. That is, all smoke is removed from one grate of the system (conditionally one, since there can be several grates for each zone). On the remaining floors and areas of the room, the fire dampers of the system will be closed
Calculation of the fire ventilation system
Designing a smoke exhaust system
The requirements for the design and maintenance of smoke exhaust systems are quite high, so this work should be carried out by design engineers. The company's specialists will calculate the smoke removal, prepare a detailed design, perform installation and commissioning of equipment, as well as test the system.
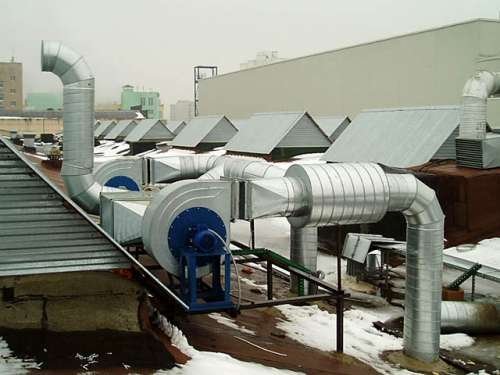
When calculating and developing a smoke exhaust scheme, the following room parameters are taken into account:
- building material;
- number of storeys of the building;
- emergency evacuation plan;
- condition of the existing ventilation system;
- smoke permeability of the room;
- the presence and location of windows in the building;
- condition and material of insulation;
- type of interior and exterior decoration.
All factors that can affect the rate of spread and the amount of smoke during a fire are taken into account.
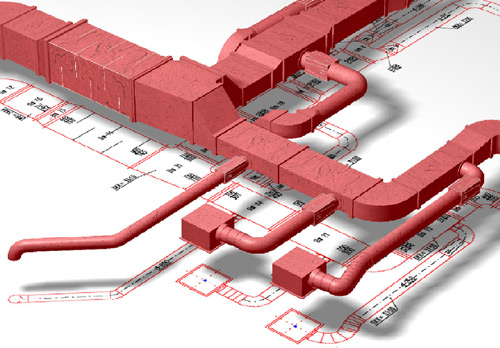
The smoke removal project is drawn up on the basis of building codes and regulations, which clearly spell out the minimum requirements for a fire ventilation system. The main document regulating the design procedure is "Calculated determination of the main parameters of smoke ventilation of buildings" dated 2008.
Regulatory documents define the capabilities of the smoke exhaust system:
- the maximum number of people in the room;
- building area.
A company that develops and installs a smoke exhaust system must have a license from the Ministry of Emergency Situations of Russia to carry out activities for the installation, maintenance and repair of fire safety equipment
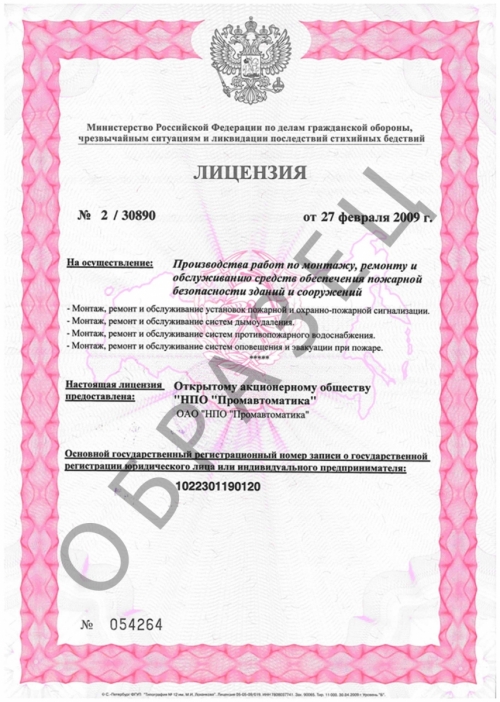
Smoke removal design nuances
When developing a project and installing a smoke exhaust system, experts recommend taking into account a number of fundamentally important points:
- integrity of smoke-permeable structures;
- placement of fire-resistant partitions in the general ventilation scheme;
- the possibility of testing the smoke exhaust system with "cold smoke";
- in the places where the air ducts pass through the building envelope, it is necessary to install fire dampers;
- in some regions it is necessary to take into account seismic loads.
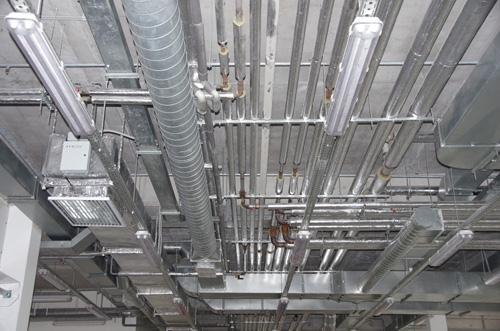
The location of fire-resistant partitions has a significant effect on the layout of air ducts. Changes in the location of such a partition may entail a reorganization of the air distribution. This is especially true if a separate supply unit is used in each room.
fire ventilation cost
The development of a smoke removal project and installation of the system will cost about 2000 rubles / m2. The price will depend on the complexity of the project and the equipment used.
A smoke exhaust system costs 2-3 times more than a conventional ventilation system
The calculation of the cost is based on the following components:
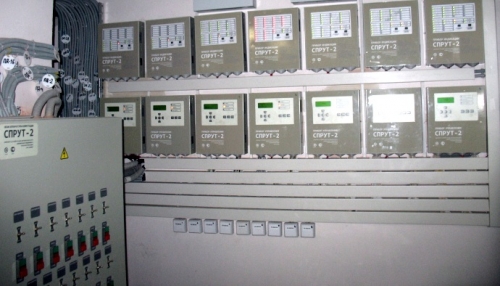
Installation and adjustment of the smoke exhaust system
The initial stage of installation is the laying of welded air ducts in the room according to the developed plan. After that, proceed to the installation of fans. Axial, radial or roof fans can be used.
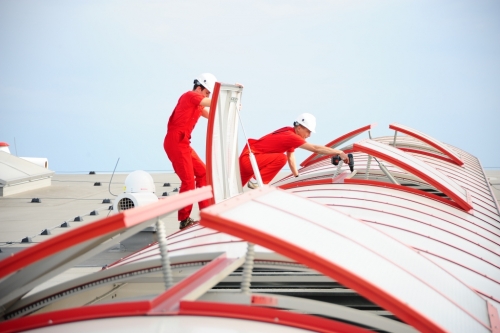
An important stage in the installation of smoke exhaust is the processing of shafts with a special coating that protects the complex from fire. After the required level of fire resistance on the air ducts is reached, fire dampers are installed - they are placed in shafts passing under the ceiling.
Air ducts are fastened and valves are placed in strict compliance with the requirements of working documentation
The final stage is the connection of automation, adjustment and testing of the smoke exhaust system.
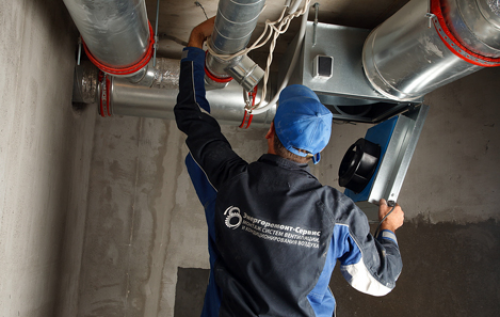
When setting up the system, it is imperative to check the operation of the valves in manual and automatic modes, calculate the actual air flow (preferably separately for each zone), and check the fan speed.
During commissioning, it is necessary to give the fan a rest - at least one hour every 30 minutes
When checking the operation of the booster fans, pay attention to the following parameters:
- direction of rotation of the fan blades;
- operation of fire dampers (manual and automatic control);
- fan pressure measurement;
- comparison of real pressure indicators with the specified aerodynamic characteristics of the fan.
With the help of a differential pressure gauge, it is necessary to determine the excess pressure in the elevator shafts, stairwells and tambours-locks.
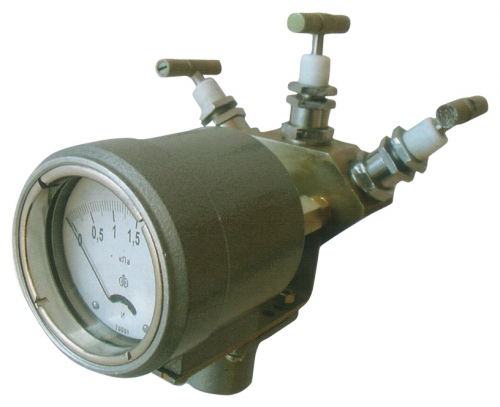
The pressure difference between the street and the room must be at least 20 Pa - this means that the fan pressure complies with the established standards, and the smoke exhaust system is calculated correctly
Maintenance of fire ventilation
For each smoke exhaust system, a schedule is developed for carrying out Maintenance. Instructions for scheduled maintenance are provided by the manufacturer and installer of the system.
Timely maintenance eliminates the possibility of failure of fire ventilation at the most crucial moment. During the check of the system, it is possible to identify problems in time and eliminate them, to replace some elements of the complex with more modern equipment.
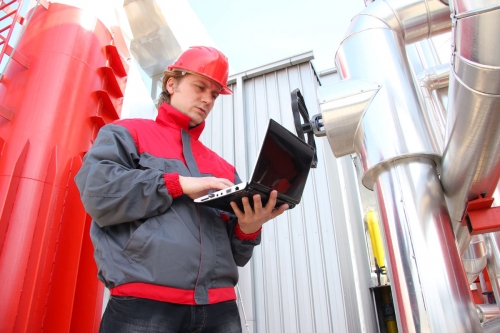
Maintenance is carried out monthly and quarterly. Once a month they do the following:
- examination technical condition and operability of the alarm;
- technical diagnostics of devices;
- verification of fasteners and external assessment of the condition of valves and equipment;
- trouble-shooting.
The quarterly review includes the following activities:
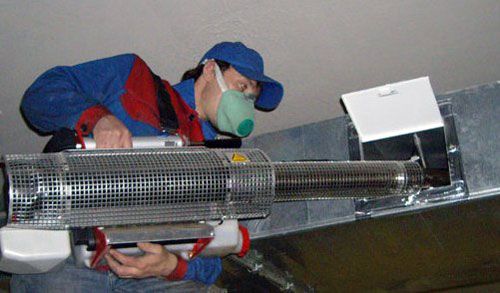
The results of each check must be recorded in a log of the established form.
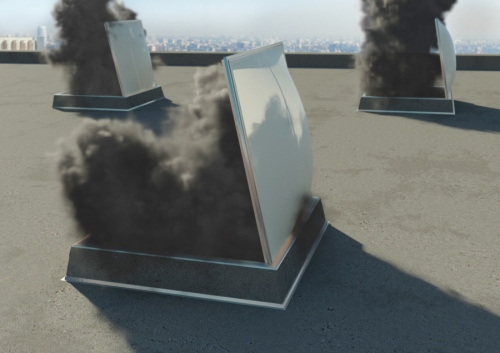
It's safe to say that a smoke extraction system is vital to keeping people safe during a fire. The development and completion of the system are determined at the design stage, the equipment must be certified, and the management and maintenance of the complex must comply with the established standards of the Russian Federation.
- this is an emergency complex of supply and exhaust ventilation, creating conditions for the evacuation of people in case of fire. The smoke protection system is included in the general set of fire safety measures.
When the fire alarm is triggered, the fire ventilation is switched on. The smoke exhaust system begins to actively remove combustion products and smoke from the source of ignition, as well as prevent their spread to other areas of the room. Boosting fans direct clean air to fire and main exits, flights of stairs and elevators.
In accordance with building regulations, smoke exhaust systems should be equipped with high-rise buildings (more than 10 floors) with fire safety class - B, rooms without natural ventilation, underground structures, prisons, hospitals and other institutions in which a large number of people are concentrated.
The smoke exhaust system performs the following tasks:
- Prevention of the spread of fire from the place of ignition.
- Reducing smoke on escape routes.
- Ensuring a normal microclimate outside the source of fire - this will allow the firefighting personnel to perform their work effectively.
- Decreased room temperature. In closed buildings, during a fire, the temperature can reach 1000°C, and with a well-functioning smoke exhaust system, the temperature drops to 400°C. Such a degree, according to the regulations, must withstand office and residential buildings - the risk of collapse is significantly reduced and people can leave the danger zone
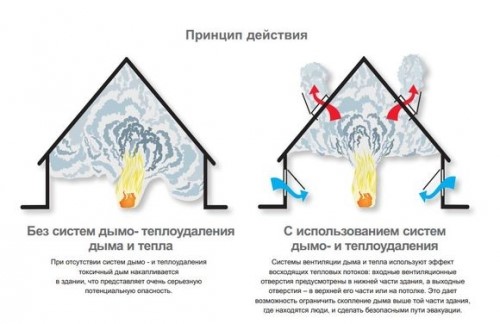
5. Control and timely notification of the occurrence of a source of ignition.
6. Opening automatic hatches, windows to remove combustion products and ventilate the building.
7. Maintaining the oxygen concentration in a normal state - this is necessary for the evacuation and safety of people.
The fire ventilation system operates according to the laws of physics: cold air goes down the room, and warm air goes up. Equipment for the removal of warm air will help to contain the rise in temperature and reduce the negative effects of smoke on the human body.
Types of smoke exhaust systems:
static or dynamic ventilation
To date, all smoke exhaust systems can be divided into static and dynamic complexes.
At static smoke extraction ventilation is switched off. In this case, the smoke does not "pass" to other areas of the room. Such a system is the most primitive and affordable. In fact, smoke removal, as such, does not occur, all smoke is localized in one room.
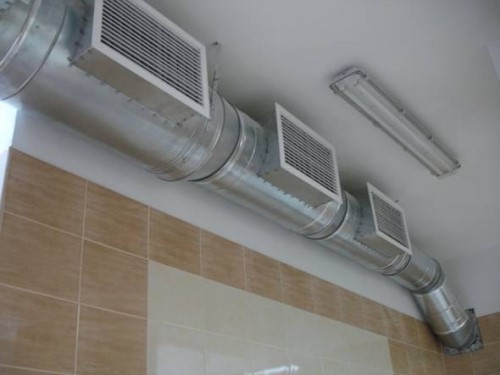
Dynamic smoke exhaust system designed to remove smoke and burning, as well as the influx of fresh air. The operation of the complex is based on the use of fans that "pull" combustion products outside the room.
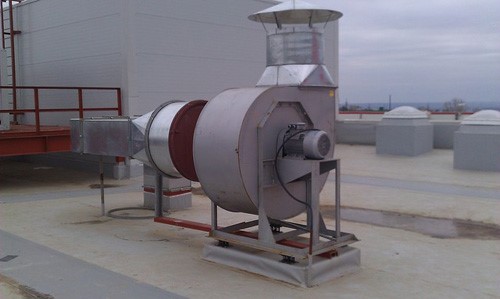
The choice of a smoke exhaust system scheme depends on the design features of the building and the possibility of implementing a particular project.
According to the type of control, smoke exhaust systems are divided into automatic smoke exhaust systems and semi-automatic smoke exhaust systems.
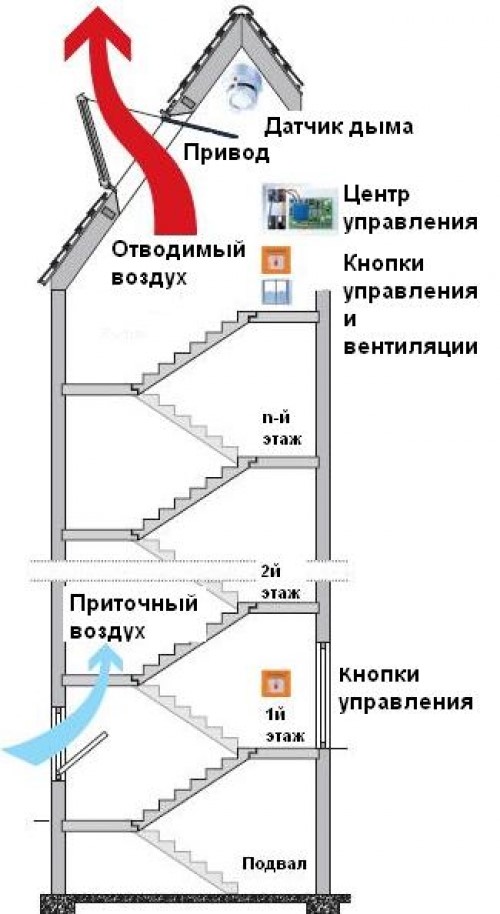
Automatic smoke removal is associated with the security system of the facility, the installation of automatic fire extinguishing and fire alarms.
Buildings equipped with a large number of equipment and engineering systems should preferably be equipped with an automatic smoke exhaust system. An integrated fire extinguishing and smoke removal system virtually eliminates the risk of fire and fire spread, signaling the slightest equipment breakdown
Elements of the smoke exhaust system
Smoke removal is carried out through existing ventilation shafts, the inner surface of which is coated with a fire retardant composition. However, it is considered more efficient to use separate communications with special fans and air ducts.
The dynamic smoke exhaust system consists of the following main elements:
Smoke exhaust fans - large heat-resistant installations of increased power. The minimum air consumption is 20000 m3/hour. Smoke extraction fans are capable of operating at very high temperatures.
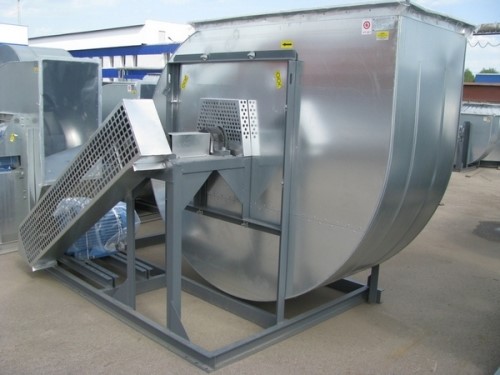
The fan pumps out smoke, combustion products from the place of ignition. Some models of fans perform two functions alternately: the supply of clean air and the removal of smoke. Smoke exhaust fans are mounted on the roof of the building.
Air boost fans create excess pressure on the stairwells, in elevator shafts and vestibules, sluices, excluding their smoke.
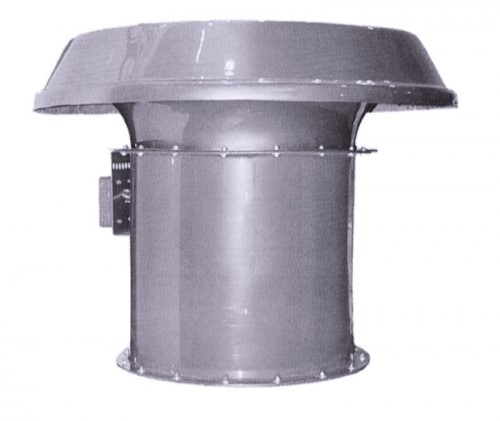
An equally important element of the smoke exhaust system is fire dampers . There are four categories of fire dampers:
1. Fire dampers (normally open dampers) are installed in air conditioning, air heating and general ventilation ducts. Under normal conditions, the valves are fully open, and in the event of a fire, the valves close and prevent the penetration of combustion products into other areas of the room.
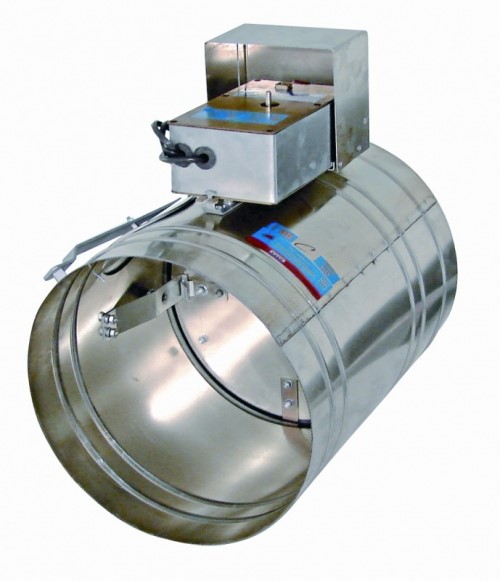
2. Smoke valves in the smoke ventilation system ensure that smoke is received and redirected to smoke shafts.
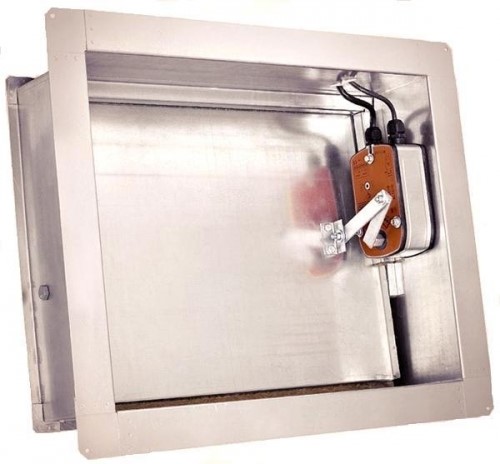
3. Normally closed fire dampers are mounted in the smoke control system supply ventilation. The valves are constantly in a closed state, and only when a fire occurs, they open to remove smoke. If the room is equipped with powder or gas system extinguishing, the valves will open to remove gas and harmful vapors.
4. Double acting valves are installed in the main ventilation system. During a fire, it acts as a fire damper, and after the fire is extinguished, the valve opens to remove gas and smoke from buildings equipped with powder and gas fire extinguishing.
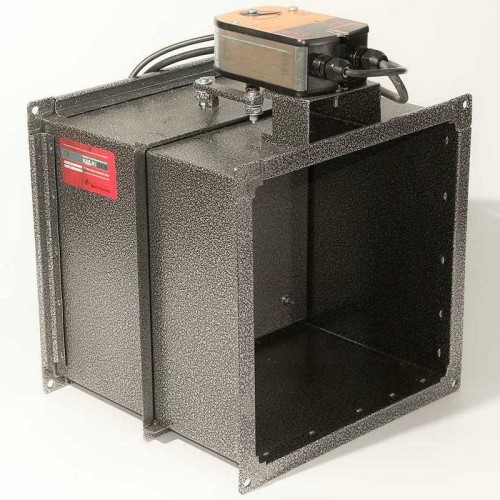
Smoke hatches are mounted on the roofs of buildings and automatically open in the event of a fire. Rooflights can be used as such hatches, which under normal conditions perform the functions of lighting and ventilation.
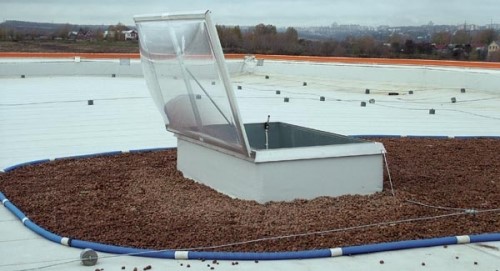
Smoke ventilation ducts(mines)- air ducts of large cross section, made of black steel. The thickness of the material must be at least 1.2 mm - this increases the resistance of the smoke exhaust ducts to high temperatures.
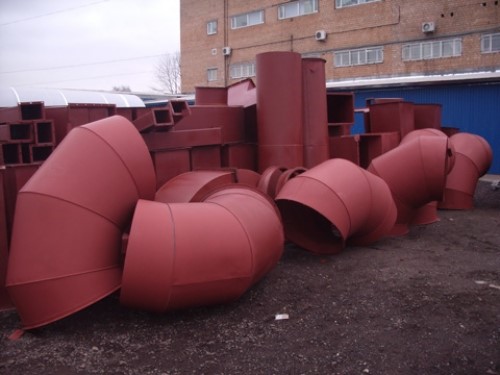
Smoke detectors are provided in automatic complexes, which are triggered when a fire occurs, and give a signal to turn on the fans and fire dampers.
The principle of operation of the smoke exhaust system
Consider the phased operation cycle of the smoke exhaust system:
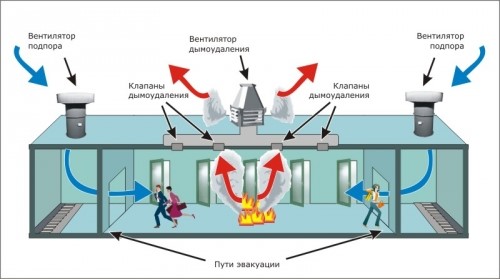
- A fire broke out in the room - a smoke detector is triggered.
- The signal from the sensor is sent to the control station.
- The general ventilation system is automatically turned off and all fire dampers are closed.
- In the fire zone in the smoke exhaust system, a valve is opened to remove the smoke.
- At the same time, the smoke exhaust fan and the air boost fan are turned on.
The smoke exhaust system is designed to “pump out” smoke from one fire source. That is, all smoke is removed from one grate of the system (conditionally one, since there can be several grates for each zone). On the remaining floors and areas of the room, the fire dampers of the system will be closed
Calculation of the fire ventilation system Designing a smoke exhaust systemThe requirements for the design and maintenance of smoke exhaust systems are quite high, so this work should be carried out by design engineers. The company's specialists will calculate the smoke removal, prepare a detailed design, perform installation and commissioning of equipment, as well as test the system.
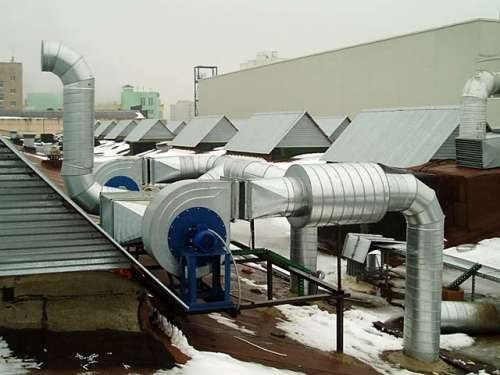
When calculating and developing a smoke exhaust scheme, the following room parameters are taken into account:
- building material;
- number of storeys of the building;
- emergency evacuation plan;
- condition of the existing ventilation system;
- smoke permeability of the room;
- the presence and location of windows in the building;
- condition and material of insulation;
- type of interior and exterior decoration.
All factors that can affect the rate of spread and the amount of smoke during a fire are taken into account.
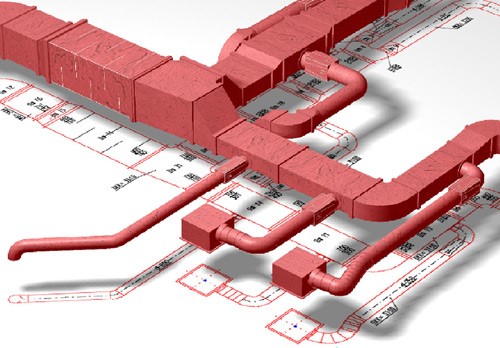
The smoke removal project is drawn up on the basis of building codes and regulations, which clearly spell out the minimum requirements for a fire ventilation system. The main document regulating the design procedure is "Calculated determination of the main parameters of smoke ventilation of buildings" dated 2008.
Regulatory documents define the capabilities of the smoke exhaust system:
- the maximum number of people in the room;
- building area.
When developing a project and installing a smoke exhaust system, experts recommend taking into account a number of fundamentally important points:
- integrity of smoke-permeable structures;
- placement of fire-resistant partitions in the general ventilation scheme;
- the possibility of testing the smoke exhaust system with "cold smoke";
- in the places where the air ducts pass through the building envelope, it is necessary to install fire dampers;
- in some regions it is necessary to take into account seismic loads.
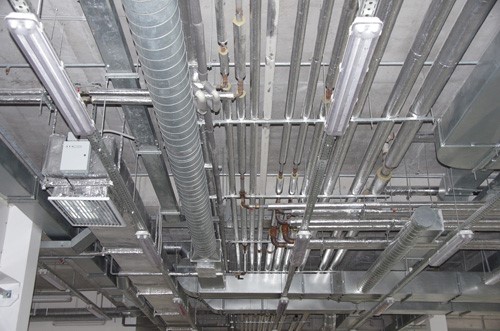
The location of fire-resistant partitions has a significant effect on the layout of air ducts. Changes in the location of such a partition may entail a reorganization of the air distribution. This is especially true if a separate supply unit is used in each room.
Installation and adjustment of the smoke exhaust systemThe initial stage of installation is the laying of welded air ducts in the room according to the developed plan. After that, proceed to the installation of fans. Axial, radial or roof fans can be used.
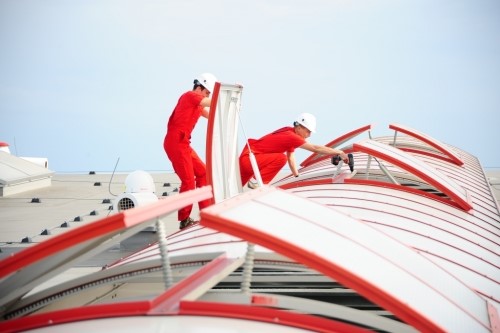
An important stage in the installation of smoke exhaust is the processing of shafts with a special coating that protects the complex from fire. After the required level of fire resistance on the air ducts is reached, fire dampers are installed - they are placed in shafts passing under the ceiling.
Fastening of air ducts and placement of valves is carried out with strict observance of the requirements of the working documentation.
The final stage is the connection of automation, adjustment and testing of the smoke exhaust system.
When setting up the system, it is imperative to check the operation of the valves in manual and automatic modes, calculate the actual air flow (preferably separately for each zone), and check the fan speed.
During commissioning, it is necessary to give the fan a rest - at least one hour every 30 minutes.
When checking the operation of the booster fans, pay attention to the following parameters:
- direction of rotation of the fan blades;
- operation of fire dampers (manual and automatic control);
- fan pressure measurement;
- comparison of real pressure indicators with the specified aerodynamic characteristics of the fan.
With the help of a differential pressure gauge, it is necessary to determine the excess pressure in the elevator shafts, stairwells and tambours-locks.
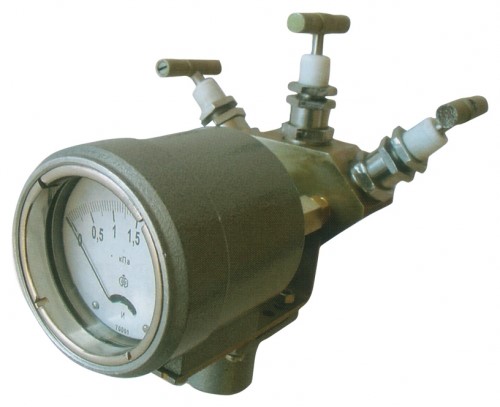
The pressure difference between the street and the room must be at least 20 Pa - this means that the fan pressure complies with the established standards, and the smoke exhaust system is calculated correctly
Maintenance of fire ventilation (smoke removal systems)A maintenance schedule is developed for each smoke extraction system. Instructions for scheduled maintenance are provided by the manufacturer and installer of the system.
Timely maintenance eliminates the possibility of failure of fire ventilation at the most crucial moment. During the check of the system, it is possible to identify problems in time and eliminate them, to replace some elements of the complex with more modern equipment.
Maintenance of the smoke exhaust system is carried out monthly and quarterly. Once a month they do the following:
- checking the technical condition and operability of the alarm system;
- technical diagnostics of devices;
- verification of fasteners and external assessment of the condition of valves and equipment;
- trouble-shooting.
The quarterly review includes the following activities:
- implementation of a set of works on monthly inspection;
- inspection and cleaning of devices;
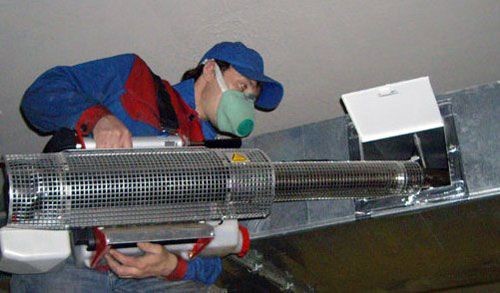
- technical diagnostics of equipment;
- checking the system operability from a backup power source;
- examination cable lines to identify possible hidden failures;
- trouble-shooting.
The results of each check must be recorded in a log of the established form.
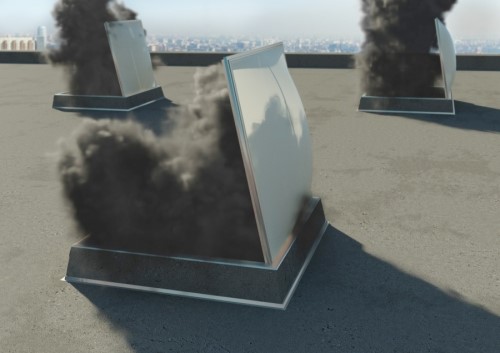
It's safe to say that a smoke extraction system is vital to keeping people safe during a fire. The development and completion of the system are determined at the design stage, the equipment must be certified, and the management and maintenance of the complex must comply with the established standards of the Russian Federation.
For many years, Konstroy has been successfully engaged in the maintenance and design of smoke exhaust and fire ventilation systems of all types.
Our ventilation service specialists are always happy to help you!
Ask all your questions about the maintenance of smoke exhaust systems on our forum.
To order a smoke removal system maintenance service, please contact our phone managers.
» Installation of a smoke exhaust system in Moscow
Installation of smoke exhaust systems
During a fire, the greatest danger to people is the smoke. These are chemical compounds released into the air during combustion. building materials, and modern materials are especially toxic. According to statistics, 90% of fire victims die from carbon monoxide poisoning. In a fire, be afraid of fire, but be even more afraid of smoke.
Installation of smoke exhaust systems not less, and perhaps more important part common system fire fighting installations, how fire alarm systems, warning and evacuation of people and automatic fire extinguishing installations.
There are two types of smoke extraction systems:
- static. In fact, they do not remove smoke from the room, but do not allow it to penetrate into neighboring rooms;
- full-fledged dynamic systems remove smoke from all rooms with the help of supply and exhaust smoke ventilation.
The company "Pozhbezopasnost" performs a full cycle of work in Moscow and the Moscow region: design, installation and Maintenance fire protection systems, including smoke exhaust systems.
We develop, install and maintain individual elements and complex smoke extraction systems Full construction:
- air ducts;
- fire delay valves;
- smoke exhaust valves;
- backwater fans;
- electronic warning systems;
- smoke level sensors.
Professional smoke removal system installation
In accordance with the norms of SNiP 31.01 of 2003, buildings above 28 m, in which people stay constantly or regularly, it is necessary to equip exhaust shafts for each floor with an interval of 30 meters. Norms SNiP 41.01 of 2004 regulate the placement of elements of smoke exhaust systems in the basement and on residential floors, in attics, in basements and elevator shafts.
Installation of smoke exhaust systems, installed in accordance with all fire safety standards saves the largest number lives because:
- blocks the spread of smoke from one room to another;
- maintains the necessary level of oxygen in the air for people evacuated from the building;
- purifies indoor air from smoke and hazardous gases;
- maintains visibility for evacuees and rescuers;
- increases the overall safety of the building in case of fire.
During the fire smoke removal system works in conjunction with other fire fighting systems in the following order:
- Sensors record elevated temperatures and determine the presence of smoke in the air.
- The alarm signal is automatically sent to the central control of the software.
- The fire alarm goes off.
- Warning and evacuation systems are activated.
- The ventilation system of the building is activated.
In combination, all fire protection systems can significantly increase the likelihood of people surviving, preserving their health and saving property.
Installation of a smoke exhaust system for various types of buildings
In the construction of people-oriented facilities, it is necessary to integrate smoke extraction systems. This is about:
- multi-storey residential buildings;
- public buildings;
- shopping and shopping and entertainment centers;
- industrial facilities;
- cultural premises.
Trust in professionals important factor fire safety
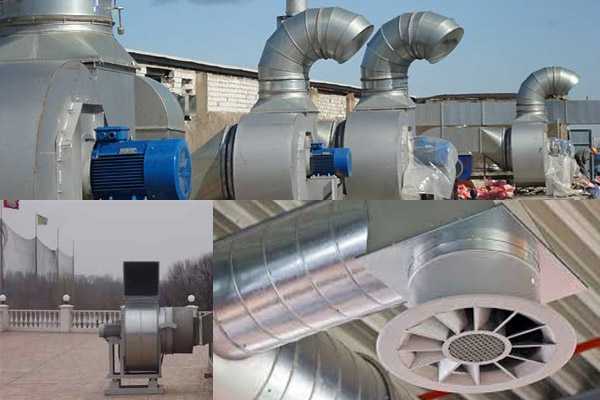 The state assumes the role of a body that determines how the companies providing services in the field of fire safety comply with the required standards. Only officially certified and licensed organizations and specialists have the right to develop projects, implement them and provide technical support for all fire protection and smoke exhaust systems.
The state assumes the role of a body that determines how the companies providing services in the field of fire safety comply with the required standards. Only officially certified and licensed organizations and specialists have the right to develop projects, implement them and provide technical support for all fire protection and smoke exhaust systems.
The company "Fire Safety" has all the necessary state permits. In addition, our specialists have been certified in specialized international organizations.
Order the installation of an anti-smoke system right now and get a personal discount for all projects!



