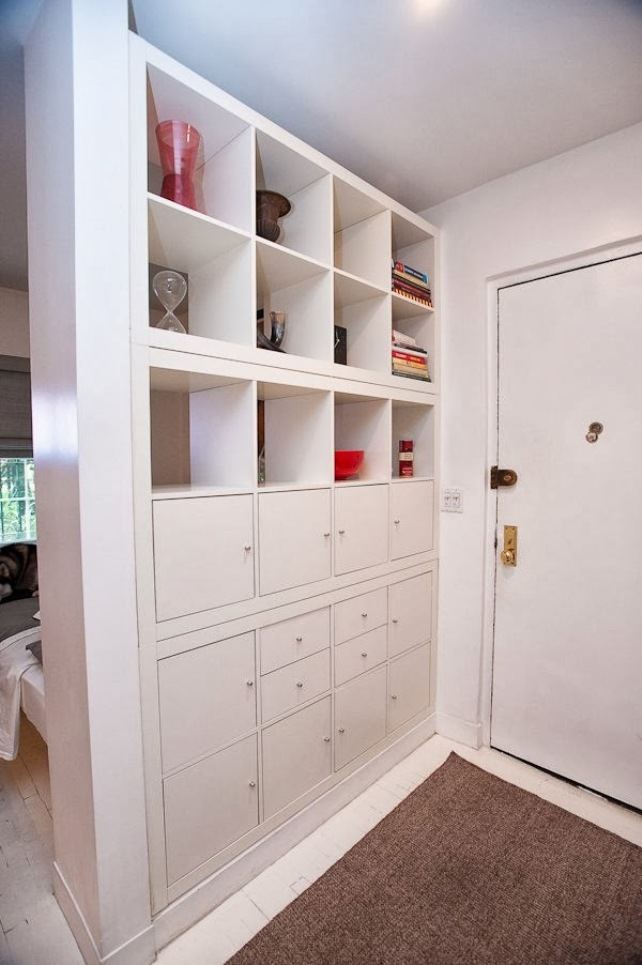What to put in a small hallway. Visual enlargement of the hallway with lighting. Hallways for small corridors: how to equip the interior.
The entrance hall positions itself as a "calling card" of the dwelling, setting the mood for an apartment or a cottage. Great if the foyer is the size of a football field, but what if the square meters do not differ the best way? Similar question relevant for the "happy" owners of apartments in panel houses or "Khrushchev", who got a miserable four square meters intended for the hallway. However photo hallways for small corridors inspire hope, because even narrow aisles can be ennobled with functional and roomy furniture. And the secret to a successful layout lies in choosing the right furniture and competent repairs.
Hallway design photo for small corridors in bright colors
Problems of narrow hallways
The vast majority of hallways cannot even boast of “normal” dimensions. A small, narrow or square space - that's what they are, in which not only to put furniture - to undress two guests closely! Therefore, you have to go to some tricks so that everyone has more than enough space.
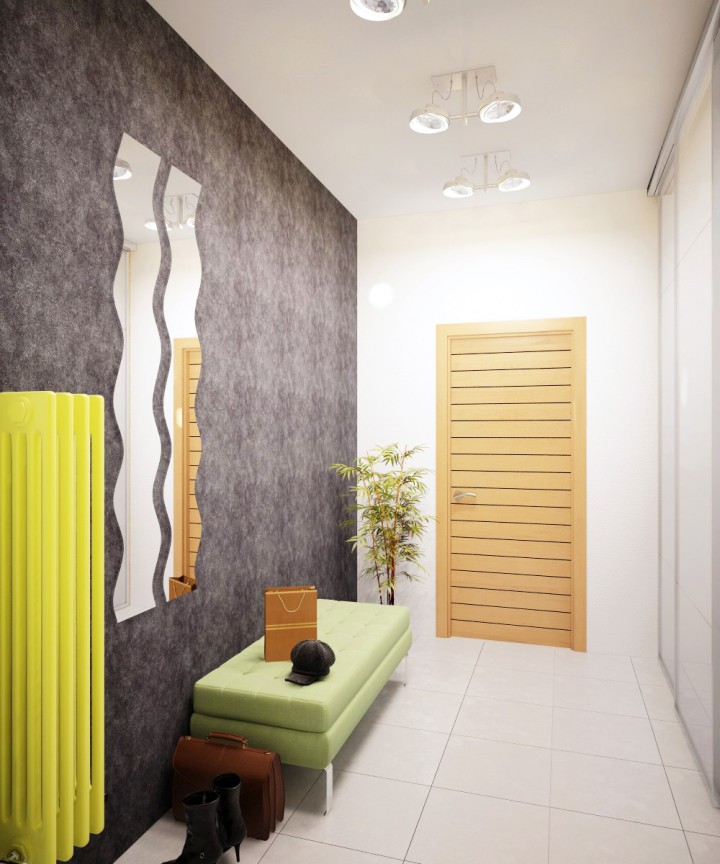
It is necessary to correctly select furniture and interior design in small corridors
You should not despair if you even have a too “non-standard” entrance hall, because after thinking and weighing, you can try to create an interesting interior.
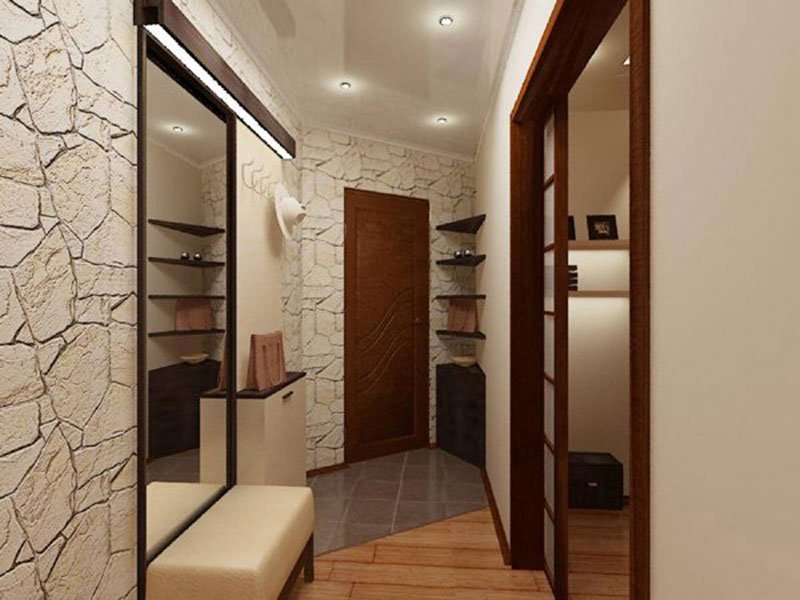
Interior for small corridors
- Minimalism or the less the better!
- Furniture should not be oversized.
- Closet- a suitable option for a storage system.
- Built-in wardrobes help save a surprising amount of space.
- Mirrors visually"Push apart the walls" and increase the spatial possibilities.
- Dressers, galoshes to avoid confusion.
- Interior door should not be open.
- Color solution- only light colors.
- Lighting only bright.
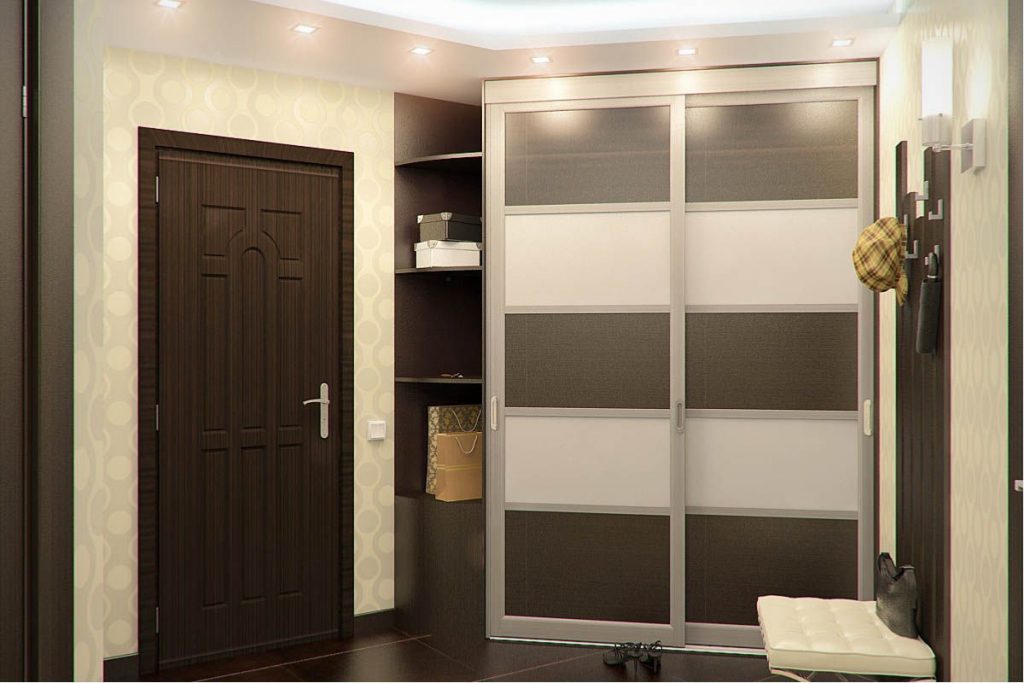
The design of a small hallway in the style of minimalism involves hiding everything superfluous, this is possible with the help of a built-in wardrobe
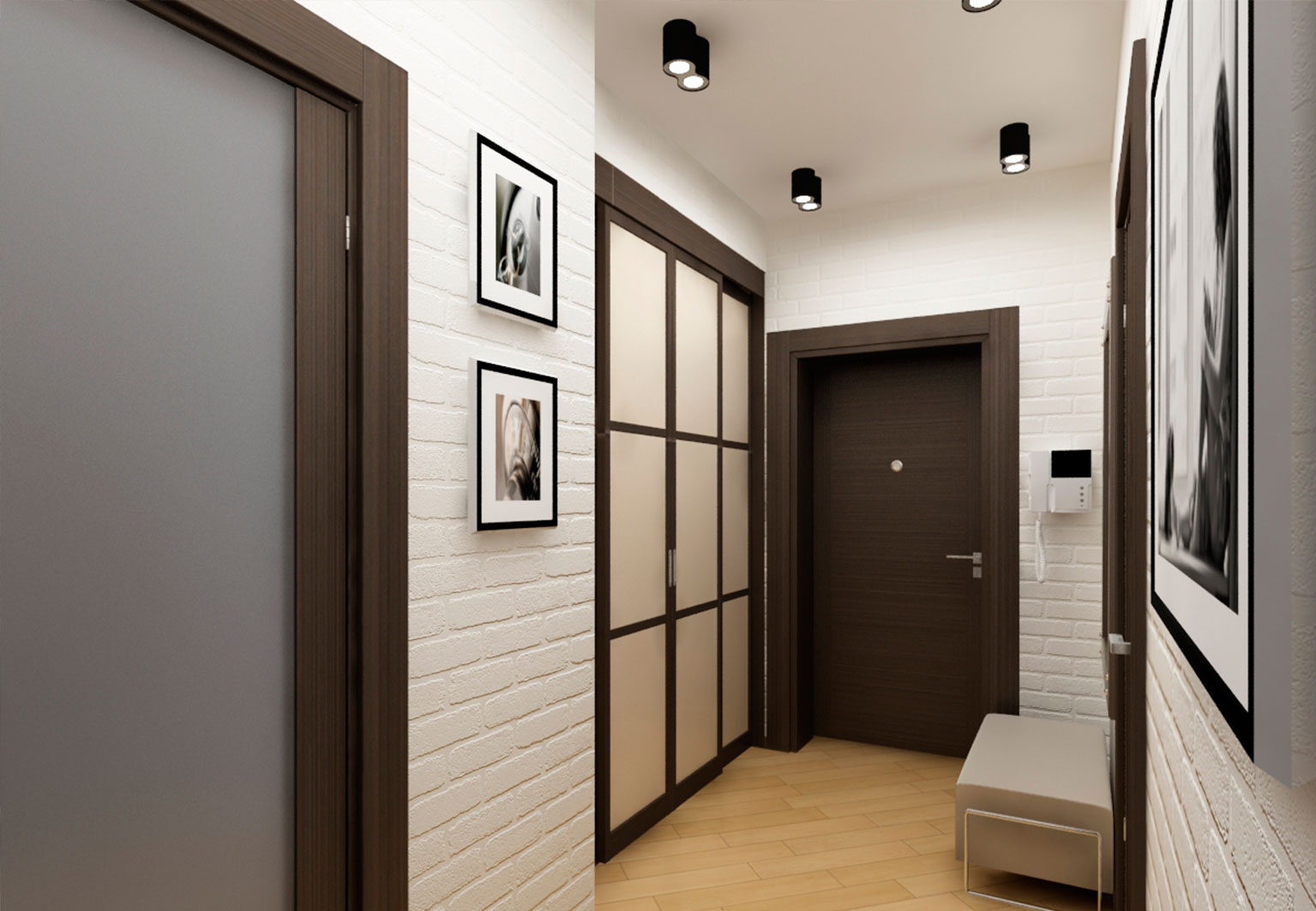
A person positions a hallway with an intermediate room, a corridor. In part, this is a correct decoding of the room, but only if this statement does not apply to repairs or furnishings. If they try to “decorate” the bedroom or living room in all possible and impossible ways, then they “wave their hand” at the hallway, thinking that “it will do.” This is a fundamentally wrong decision, since the entrance hall is an unspoken indicator of the condition of the apartment and the attitude of the owners of the home to the house.

"Problem" hallways
- small-sized;
- narrow;
- angular.
Corner hallways
One of the most problematic is the corner hallways. To equip such a non-standard space is so difficult that sometimes you can not do without the involvement of designers. Do not rush, because the corner space of the hallway can turn into a winning feature of the interior.
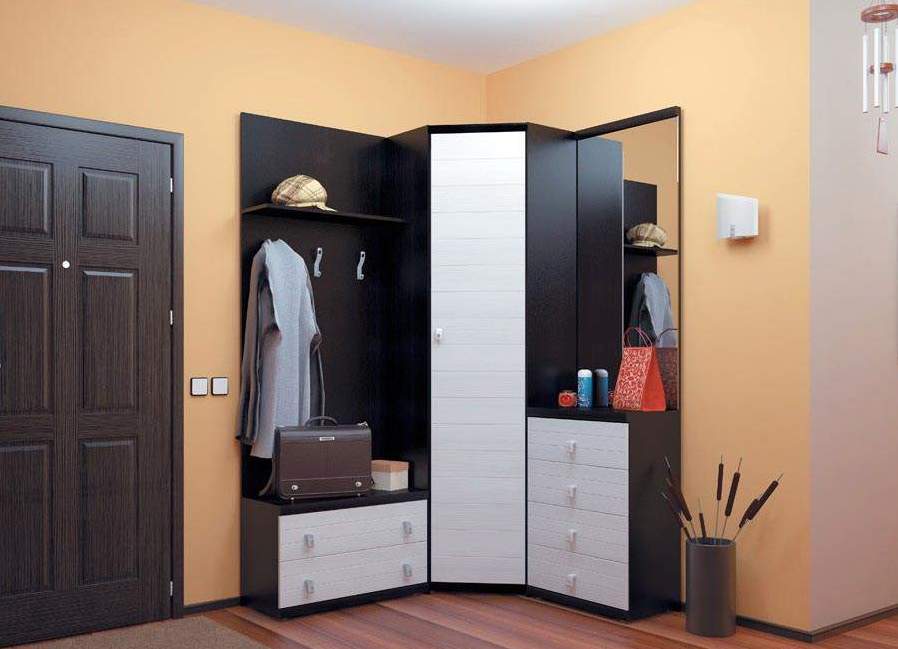
Corner hallway in a small corridor does not take up much space
- Single furniture design. Angle should work! It is this saying that leading interior designers use as a rule. The main thing is to choose the right storage system for gloves, keys, shoes, coats, so that everything is in one place, and not lying around.
- Corner softening. It is enough to frame suitable cabinets with numerous shelves, as the interior will become softer, and there will be no trace of the corner.
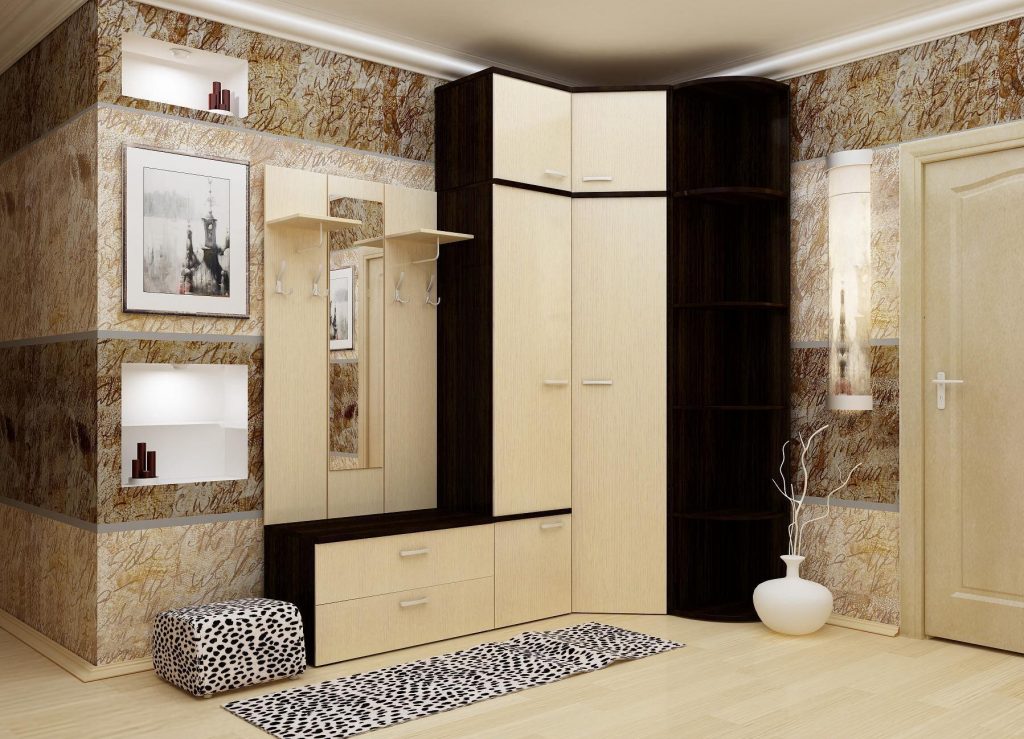
Corner furniture for small corridor

You can soften the corners with a semicircular hallway
The interior of the hallway in Khrushchev
One of the biggest problems of "Khrushchev" is a very limited space. In order to somehow solve the problem with the shortage square meters, you can "relocate" the bathroom to the bathroom, and retrain the toilet room into a dressing room. Unfortunately, this option is not suitable for everyone, as the bathroom is also limited in area. However, if you replace the oversized cast-iron bathtub with a corner shower cabinet, then there will be enough space for everyone!
Attention:
Make it a rule to use the hallway only for storing things that are relevant for the weather. This will help free up valuable space. This statement applies not only to outerwear, but also to shoes.

In a small Khrushchev corridor, it is worth picking up compact furniture
In small hallways, the main thing is simplicity and completeness. Even awkward layouts or limited square footage can become in a good way express your creative imagination.

A modern and bright entrance hall will cheer you up when you enter the apartment.
Tricks in choosing furniture
A small hallway makes capricious demands on the choice of furnishings. So, it is recommended to give preference to compact, but capacious systems that must be implemented in a single color scheme with corridor walls. Furniture of different colors and styles will unsuccessfully zone a small space and stand out strongly against the background of the general perception.
Attention:
For small hallways, you need to choose light shades that add volume to the space.
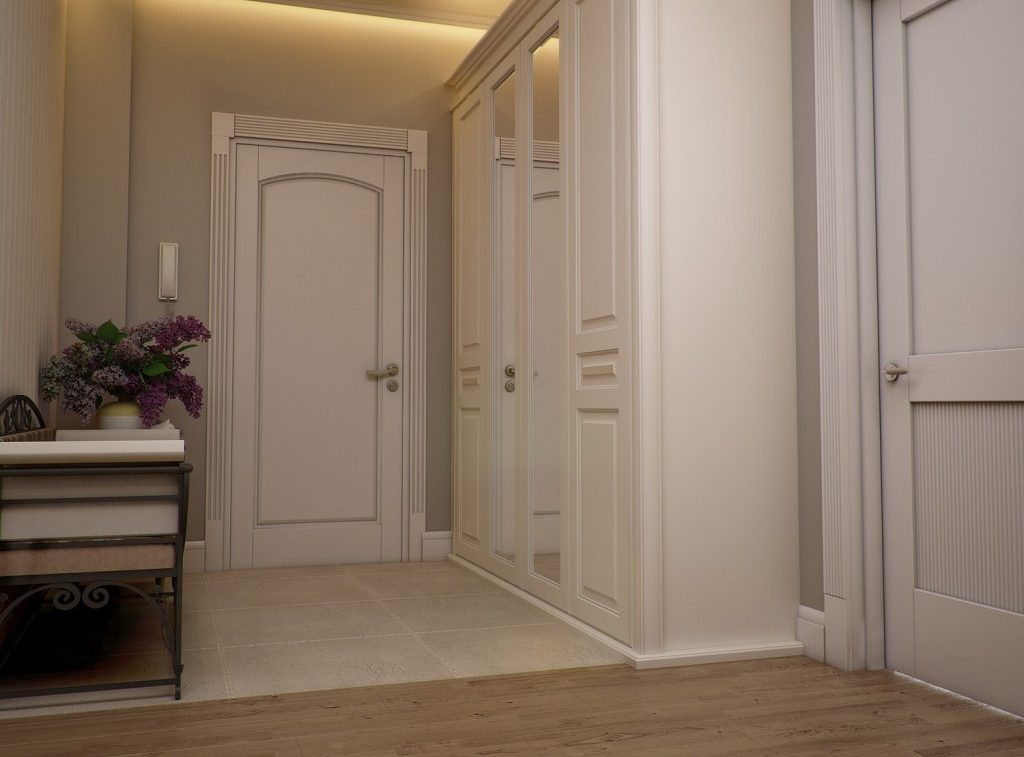
For a bright small corridor it is worth picking up light furniture
Modular and built-in furniture: stylish, practical, functional
Modular furniture is a set of individual elements that can be varied and create original interior solutions. For the corridor - this is the best option, since the room requires an individual approach.
Advice:
Modular furniture is often made to order.

Bright accessories may well complement the monochromatic interior of a small corridor.
Wardrobe in the hallway
A wardrobe with a sliding door opening system saves space (unlike models with hinged doors), looks very stylish (manufacturers offer various facades and stylistic diversity, including printing), has well-thought-out functionality (mirrors, shelves, drawers), often lined with reflective surfaces (visually increases the space).
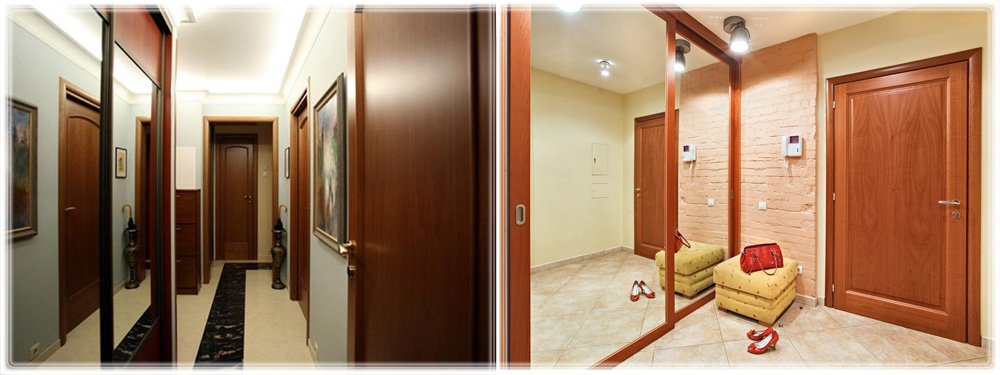
Mirror wardrobes in the hallway with mirrors
What wallpaper is suitable for the hallway
The entrance hall is one of the most exploited rooms. And it's not that homeowners spend a lot of time in such a limited space. It's just that the corridor is most exposed to dirt from the street. That is why designers recommend choosing a washable type of wall covering. To determine the degree of moisture resistance, you do not need to be an expert: just pay attention to the label.
- One wave is a wallpaper that requires careful care. These types are not recommended for frequent wet cleaning.
- Two waves - can be wiped with a damp cloth.
- Three waves - wallpaper that can be washed frequently using household chemicals.

Advice:
The brush on the wallpaper means that the products can be cleaned.
- Vinyl wallpapers(which are based on interlining) perfectly hide the unevenness of the wall covering, which is important for houses that are subject to shrinkage. Easy to clean and have a different texture.
- silkscreen- paper-based vinyl wallpaper, which has a top layer woven from silk threads. The main advantage of the models is high strength.
- Liquid wallpaper- a mixture that is pre-diluted with water and applied to the surface with a spatula. Differs in small cost.
- natural wallpaper cork, bamboo, palm leaves. They look very stylish, but are very expensive. Suitable for oriental and eco-style.

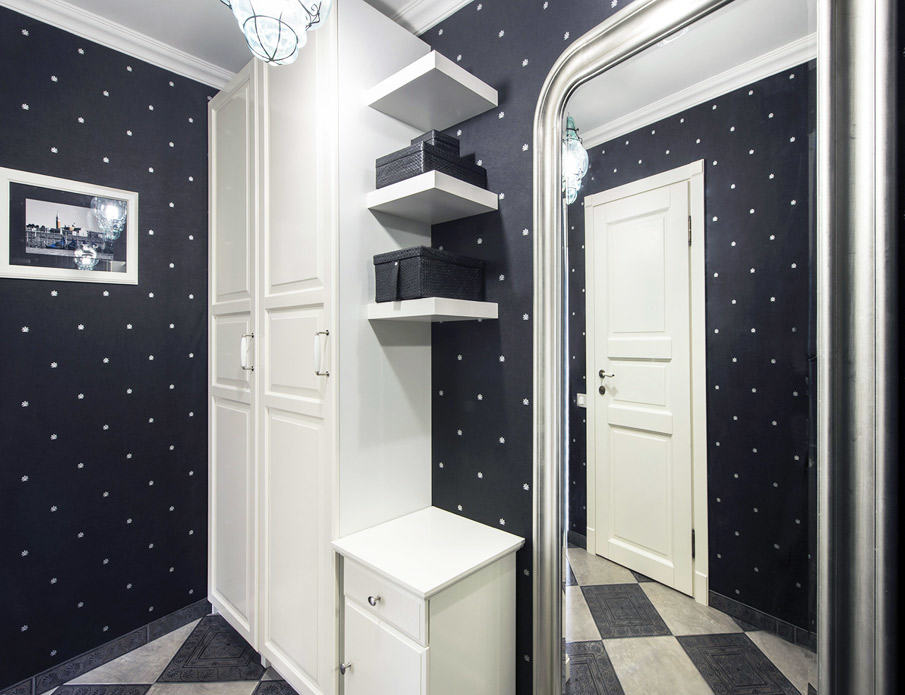
If dark wallpapers are used in a small corridor, then they are diluted with light furniture
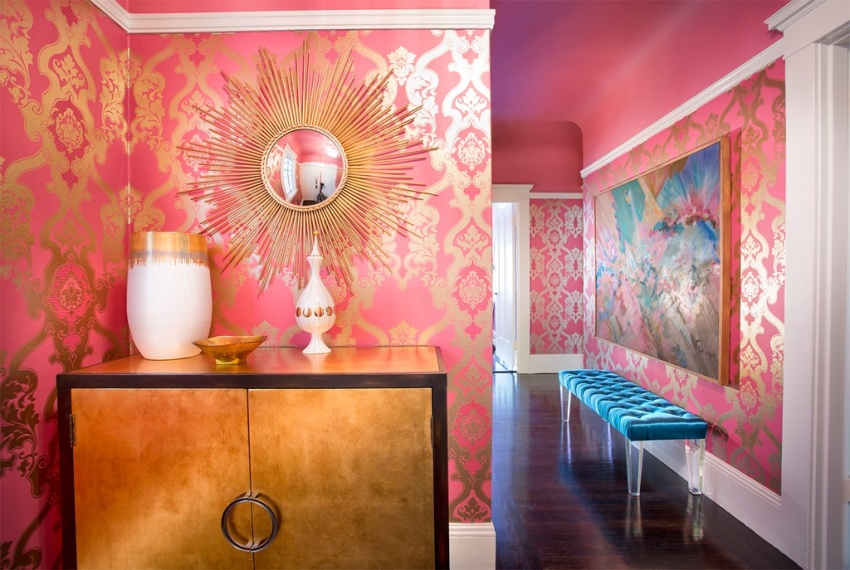
Advice:Eco-wallpaper is not always practical for the hallway.
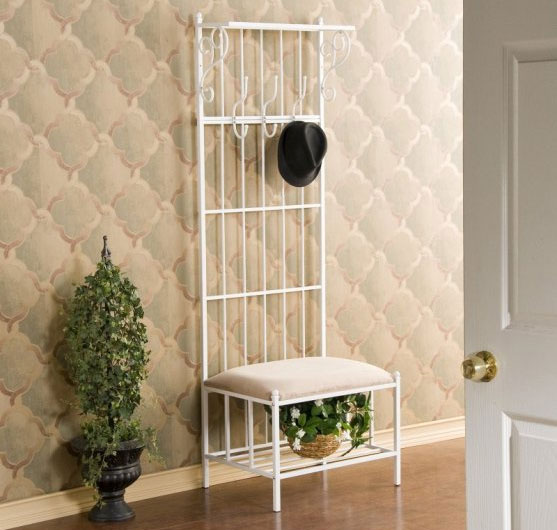
Wallpaper for a small corridor should be selected with a small pattern
The choice of furniture for the hallway
chipboard
LDSP - laminated chipboard. It is a conventional chipboard, which is covered with a thin layer of film. The material has moisture resistance, resistance to damage, durability and reliability. The only negative is the inorganic nature of the material, as a result, furniture can emit in environment harmful toxic compounds. Therefore, when choosing a hallway from chipboard, you must ask the seller for certificates of conformity with domestic GOST. However, this material is distinguished by the best performance and loyal cost.
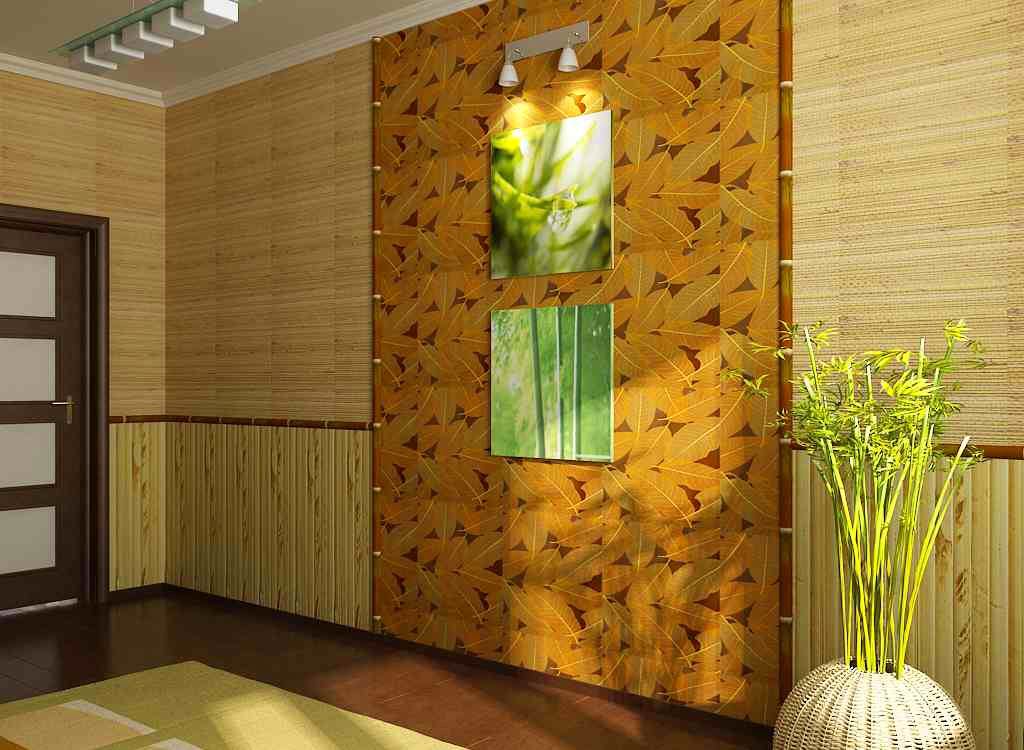
Bamboo wallpaper in a small hallway is great for eco-style
Cabinet furniture
Cabinet elements of furniture are assembled from many parts. Their fasteners are created with ties various designs. The priority remains for designs that make it possible to frequently assemble / disassemble furniture without the risk of losing the stability of the case.
High-quality fittings are responsible for repeated opening / closing of doors. It is necessary to give preference only to European manufacturers of components that have gained confidence in the market of fasteners and additional elements.
The warranty period for furniture must be at least 12 months from the date of purchase.
Advice:
A warranty of 12 months or more is called an extended warranty. It is offered by both stores and manufacturers.
Well, when there is a lot of space in the hallway, a lot of design options immediately appear, in such a situation you can afford any furniture and decorative delights.
But, unfortunately, most hallways can rarely boast of large and even medium sizes.
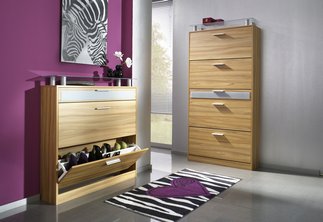 Usually they are a small square space or a small narrow corridor. where even the furniture has nowhere to put. Therefore, you have to go to some tricks, leaving only the most necessary in it.
Usually they are a small square space or a small narrow corridor. where even the furniture has nowhere to put. Therefore, you have to go to some tricks, leaving only the most necessary in it.
Do not despair if you have only a small entrance hall at your disposal, because if you try, you can create an interesting interior in it. In the struggle for priceless square centimeters, it is important to take into account some subtleties.
Small hallway - design secrets
Remember that the main principle in arranging a small hallway is minimalism. The less details it contains, the better. If a tiny hallway is filled with decorative vases, coasters and napkins, then it will take on a cluttered look. For the same reason, it is better to abandon open hangers.

Furniture in a small hallway should not be bulky. For example, a wardrobe with a depth of 45 cm will be quite enough to place outerwear in it. And although clothes hangers will have to be placed in the frontal plane, it will allow you to save about 15 cm of free space.
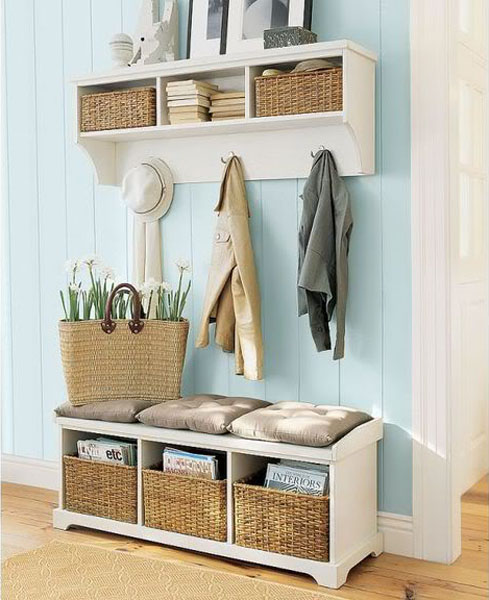
Better option for storing things in a small hallway - this is a closet. It is very convenient and saves space due to the fact that the doors open in the same plane with the wall. It can also be installed without a back wall, a snug fit to the wall will make it almost built-in.

Fans of non-standard solutions can connect the cabinet with an interior partition. Put a wardrobe instead of an interior wall, then one of the doors will act as a door. Inside the cabinet, you can place various shelves, hangers, drawers, baskets, so you can store both clothes and accessories and other items in it.

Do not forget that the corners are a full part of the hallway. Therefore, if your hallway is too small to put a closet, choose corner cabinets. Corner hallways take up much less space than traditional mini hallways, as they make the corners work, which remain free when arranging ordinary furniture. Corner cabinets will easily solve the problem of lack of space. Also, do not neglect such a useful item as a mezzanine, where non-essential things can be located.
![]()
Small hallway - expand it visually
Mirrors will help visually expand the space of a tiny hallway. There are a lot of options for mirrors - it can be large floor or smaller hinged. The floor mirror is very mobile and easily moved from place to place. But for safety reasons, it is better not to put such mirrors in houses with small children and animals.

Under a small hanging mirror, you can place a chest of drawers or a chest of drawers. If you have nowhere to put or hang a mirror, choose a wardrobe with mirrored doors.

How to avoid clutter in a small hallway
Chests of drawers, galoshes and shoe racks are very functional and help to avoid clutter. Of course, it is more pleasant to put on shoes on a soft ottoman, but in a small space a shoe rack can play its role. If the hallway does not allow you to put a chest of drawers or a bedside table, but you still need a place to store gloves, keys and handbags, you can purchase a small shelf.
Helpful Hints
As a rule, repair and / or decoration of the corridor, many do at the very end, when the repair of rooms, kitchens, bathrooms and toilets is already completed.
Since the corridor is the last one on this list, I want to finish everything faster, which means that everything is done carelessly, and this is by no means the right decision.
You should not think that since we spend little time in the corridor, we should not focus on it during repairs and home improvement, and here's why:
1. The corridor is the very first room that anyone encounters when entering the house. The first impression is created, on which the general mood of the hosts and guests may depend.
2. The corridor is a place that connects the rooms into one., which means that its design should complement the design of other rooms and vice versa.
small hallway design
The most important thing in a small hallway is a minimalist design and maximum functionality. Simply put, in a small corridor there should be only the most necessary.
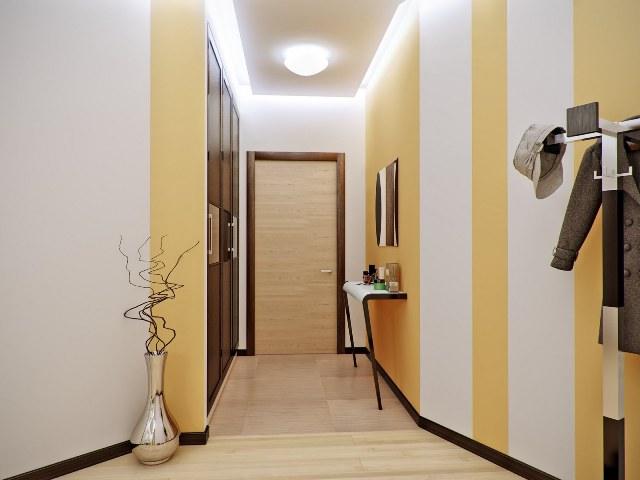
* In a small corridor, everything needs to be organized so that when storing both seasonal clothes and everything else, there is enough space for a certain number of people.
* There must also be a place to sit and, of course, a place to collect before going out.
Please note that all of the above should be located in just a few square meters.
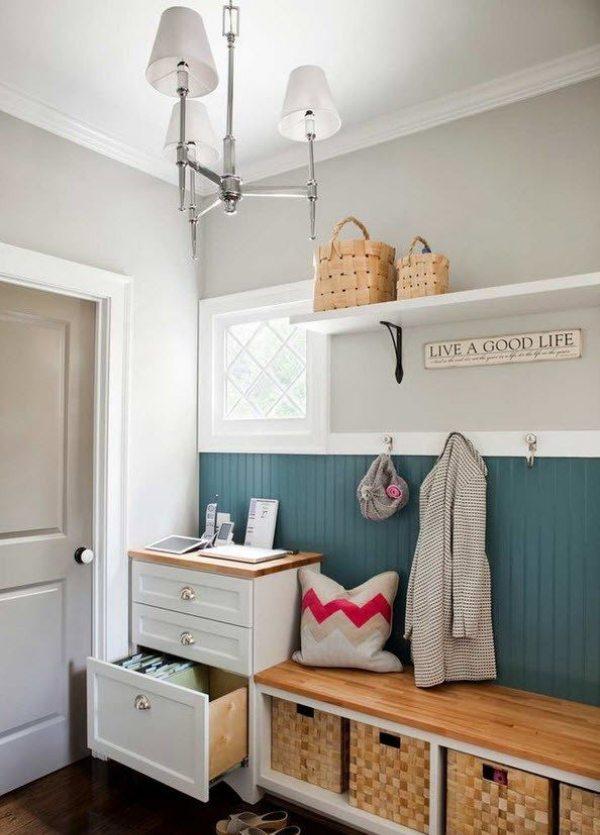
There are several simple tricks on how to visually expand a small space. Such techniques are usually used in the design of rooms, but they also apply to the hallway:
* All surfaces in the corridor must have a light shade.
* Convenient storage systems (for example, built-in or corner furniture).
* Combination of furniture and accessories.
* Use of reflective elements (mirrors, glossy surfaces).
Small corridor in the apartment
Where to start?
First you need to make a plan. It is advisable to hire a professional who can display all your wishes on a sketch.
You can make some sketches yourself, but for this it is worth considering certain recommendations:
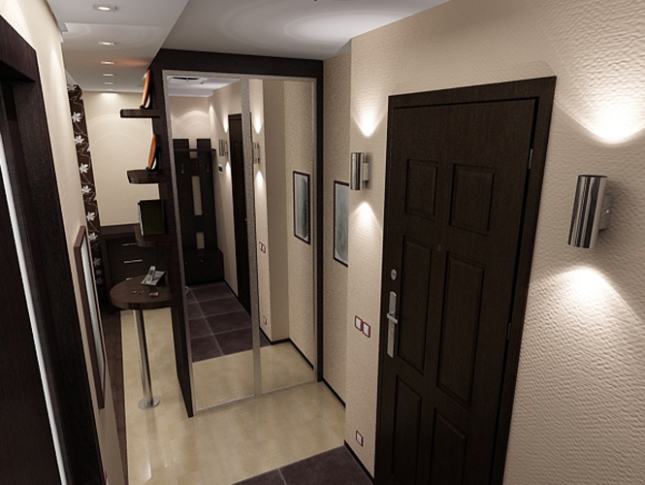
1. If you want to visually increase the volume of the corridor, use mirrors and properly placed light.
1.1. As light sources, you can use through stained-glass windows, mirror inserts, as well as ordinary lamps and lights inside plasterboard niches.
1.2. Experts advise to combine different light sources. In addition to the main source, it is worth installing several more lighting points.
2. For a more comfortable atmosphere in which the walls will not crush, you should choose light shades of colors.
2.1. It is believed that the best option would be to paint the walls in beige or pastel colors. You can also use white. Try to keep the walls, ceiling and floor of the corridor in the same color.
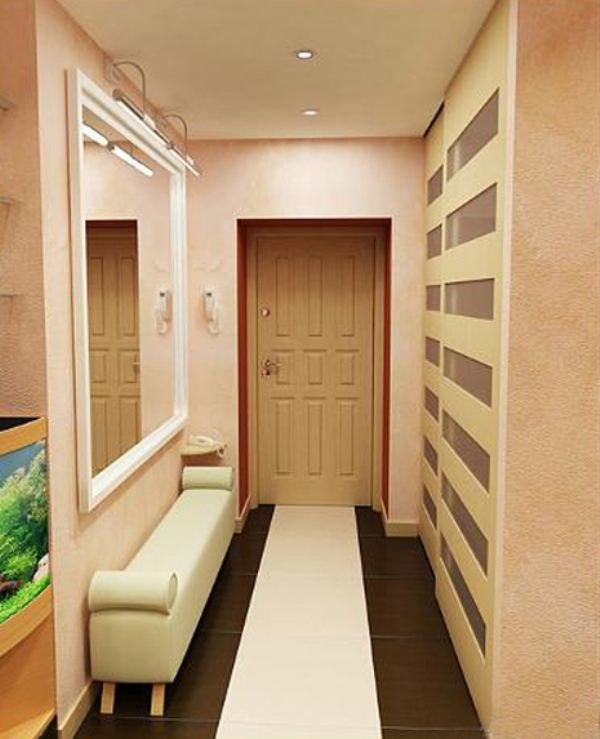
2.2. The same applies to wallpaper, but it is worth noting that it is better to choose plain wallpaper. But if you really want to use wallpaper with a pattern, then it should be unobtrusive and small.
* If you use too bright colors, the corridor will appear smaller.
* It is best to use vinyl or non-woven wallpaper.
3. If using glossy suspended ceiling, then visually the corridor will appear higher, especially in combination with the right lighting.
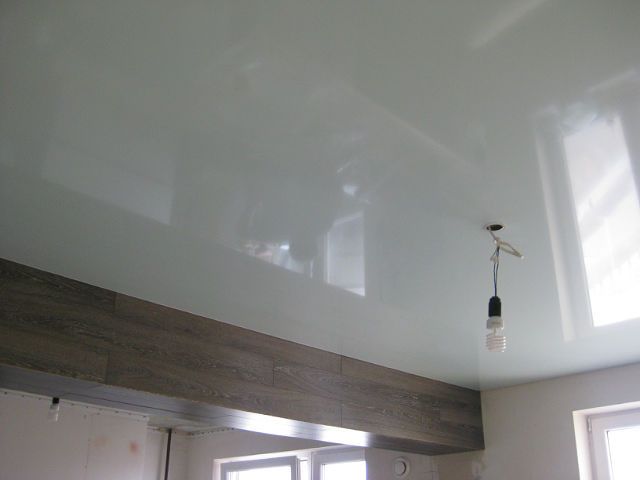
4. The walls of the corridor can be decorated with photographs. Here you should also follow some rules:
Photo frames must be of the same color, while their shape may be different
Photos can, of course, be attached to the walls, but it would be even better to put them on tabletops attached along the walls of the hallway.
5. The floor can be covered with parquet, laminate and even tiles. If you connect the floor in the corridor with a kitchen or any room, then the corridor will visually increase its space.
* Do not use for finishing the corridor: drywall, plastic Wall panels PVC and wooden panels, as well as artificial stone.
The most important thing in the design of the corridor in a small apartment
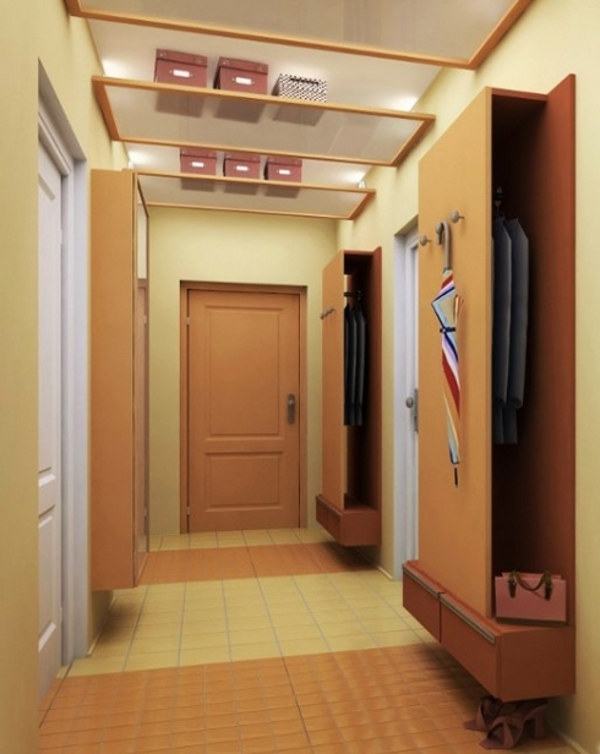
Minimum requirements for the design of any small corridor:
1. A place where you can get dressed and clean up.
2. A place where outerwear can be stored.
3. A place where you can change shoes.
4. A place where you can store shoes.
Small hallway color
Light colors in a small hallway
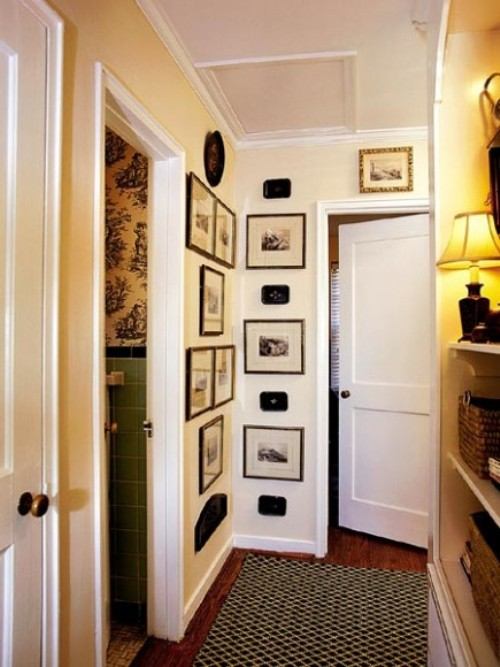
Light colors in a small room can visually expand the space. is a rule that almost every homeowner knows about.
In a small corridor, it is better that not only the walls, but also the furniture are light.
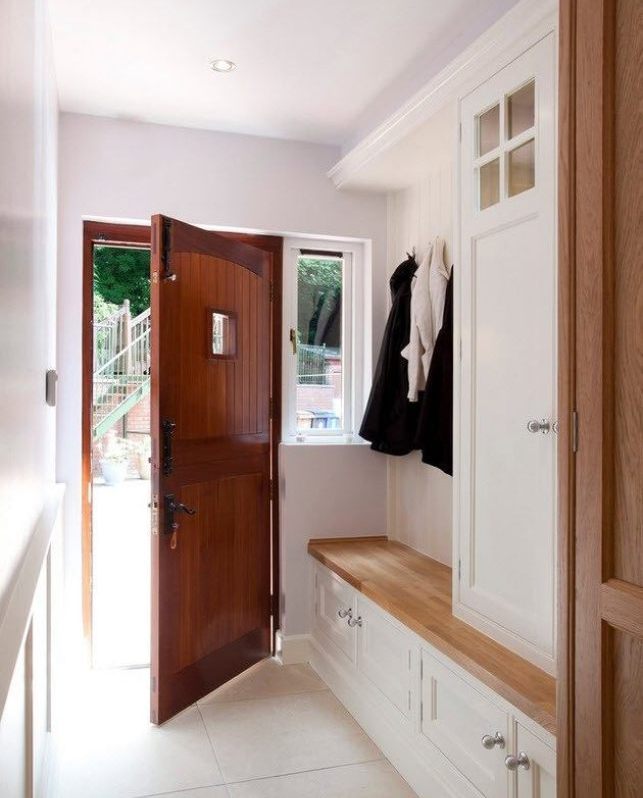
Here is an example of a corridor, where not only light walls and furniture, but also the sun's rays illuminate the corridor.
Sometimes you can dilute light colors with bright or dark inserts.
If you install a large mirror, it will "push" the walls, visually enlarging the corridor.
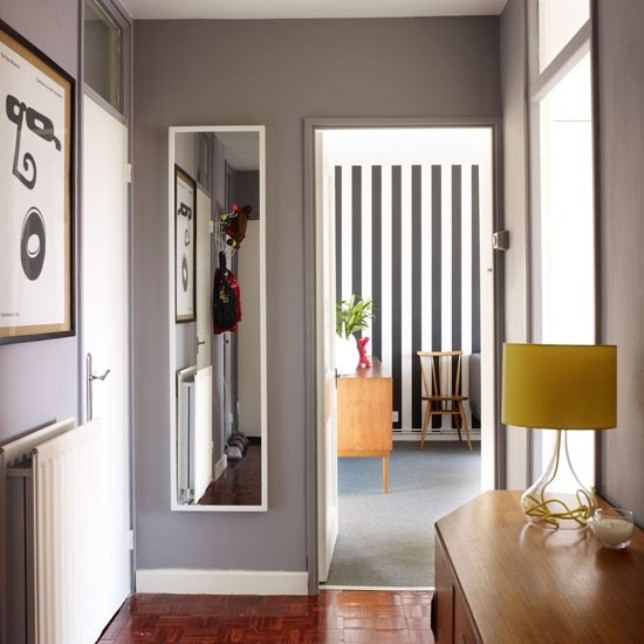
Ideas for a small bright corridor (photo)

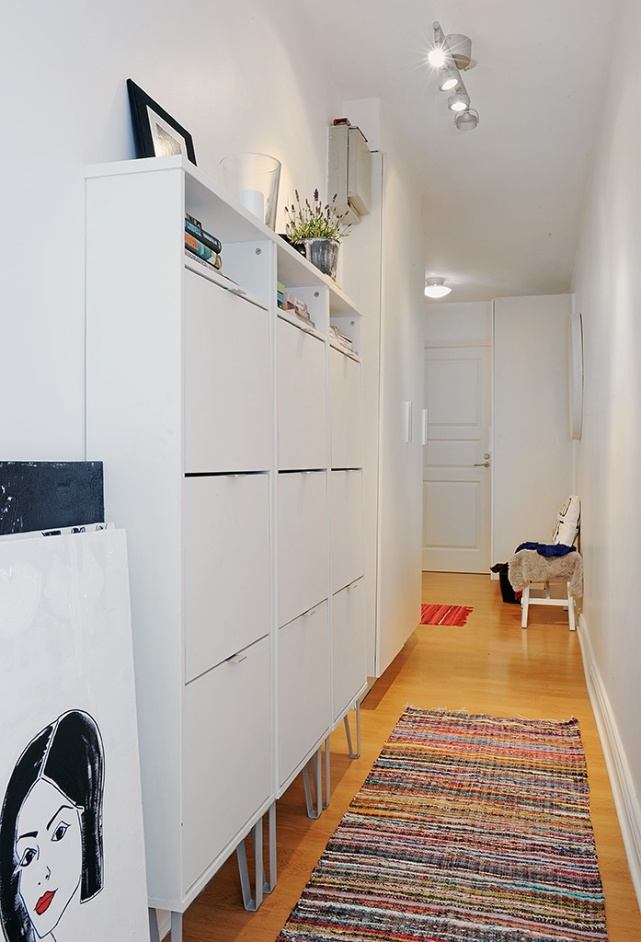
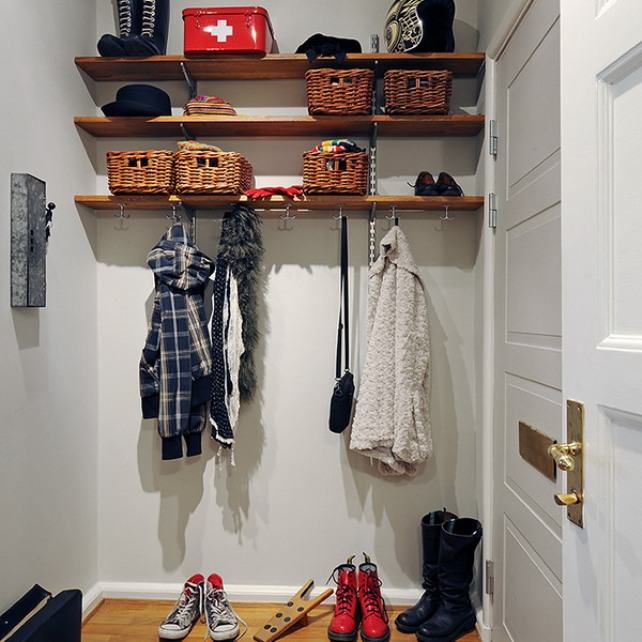
Furniture for a small corridor
What is best for a small corridor:
Hanger against the wall (better if there is a shelf for hats);


- hanging shelves- a great option if you do not want to clutter up the corridor with furniture;
- hooks for outerwear(it is better to install under hinged shelves);
- built-in modular systems(convenient and take up little space) - shelves can be removed, added or changed at any time;

- a shoe rack or shoe cabinet, which hides shoes in folding containers, which makes the corridor more well-groomed, but it is more expensive than a regular shoe shelf and it is not always convenient to use it;
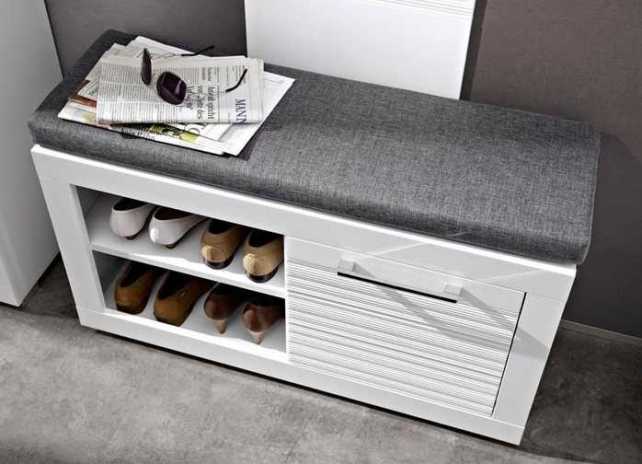
- shelving(preferably without a back wall) - used for various things, as well as for shoes;
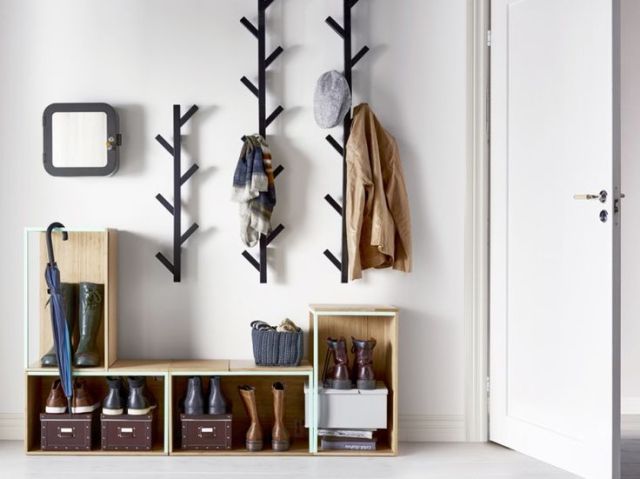
- secretary with drawers in which you can put various accessories, including keys, umbrellas and combs;
- small stool(can be folded) or a bench - inside such furniture you can store several things and shoes;
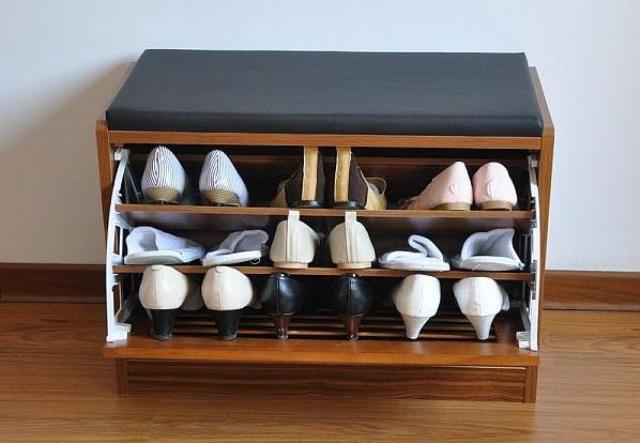
Can be very useful hooks or shelves for grocery bags- they are best placed near the front door.
They will look harmonious and comfortable combined open and closed shelves– such furniture is very practical and ergonomic.
Wardrobe in a small corridor
Wardrobe
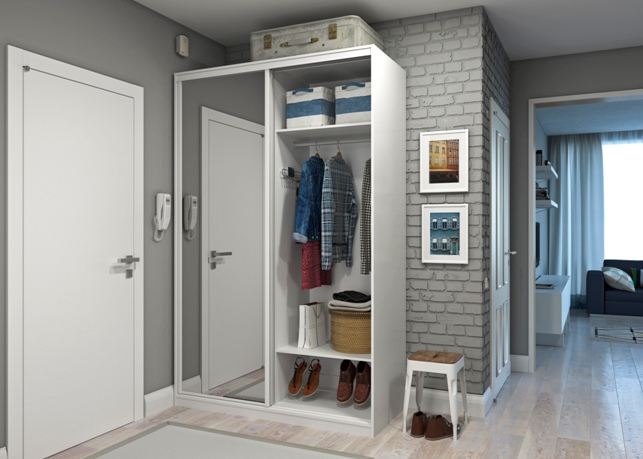
As a rule, scrupulous people use the wardrobe in the corridor, the rest simply hang clothes on hooks or throw them on the seat.
Only when a huge amount of outer clothing has accumulated on the hooks do people begin to hang it in the closet.
It is not necessary to install a wardrobe in a small corridor. It will be better to install it in a room where there is a lot of space and where a good large closet will fit for a lot of things.
Closet
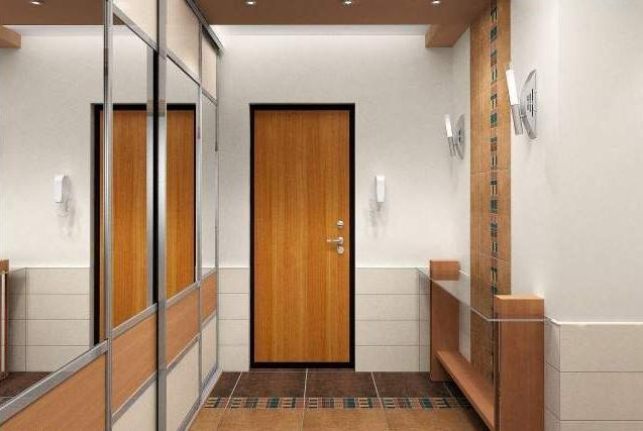
The sliding wardrobe today is considered an integral part of any corridor, even small sizes.
* If you install it in the "Khrushchev", then it is better to order a shallow cabinet with a mirror to visually increase the space.
* Such a cabinet will fit perfectly in a narrow corridor, and will not serve as an obstacle to moving around the house.
* A sliding wardrobe in a small corridor can be mounted in a free corner or installed parallel to the wall.

* Best Option there will be a purchase of a high cabinet, as it will use the extra space, which means more things will fit in it.
In the upper part of the closet you can store out-of-season items, and at the bottom you can install a place for shoes. In the middle you can install a bar for hangers.

* In a small corridor, a corner cabinet or hangers, shelving or cabinets are also ideal. Corner built-in wardrobes allow you to use the space of the corners.
Usually the corners are left unused when conventional cabinet furniture is installed.
What about shoe furniture?
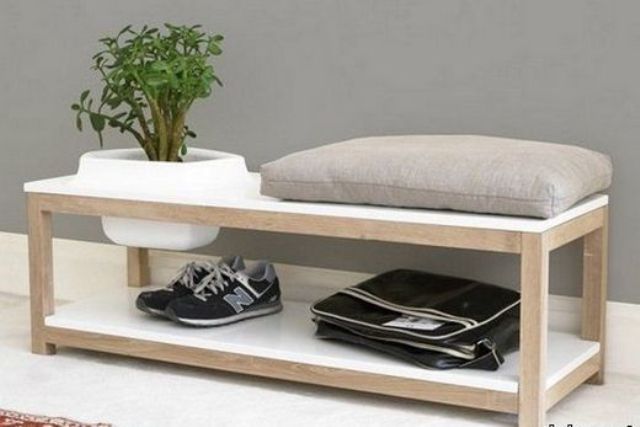
In stores you can find various samples of cabinets and shelves for shoes. Eat shelf, revolving, sliding and other shelves for shoes, but it is better to choose ordinary shelves on which there are no holes or just lay rubber mats for shoes.
* It is worth noting that after snow or rain, when coming into the house, slush flows from the shoes, which can fall on other shoes on the bottom shelf, so all sorts of stacked shoe storage options are suitable for slippers or shoes that you temporarily do not wear .
* You can also use regular stools, benches, or pedestals with cushions so you can sit down and change your shoes.
Examples of minimalism in a small corridor (photo)
Built-in bench

It occupies the entire width of the corridor, and among other things, it plays the role of a shoe box. The lid opens, allowing you to hide not only shoes, but also bags and umbrellas inside a large box.
Instead of a box, several baskets for things or shoes can be installed under the bench.

open shelving
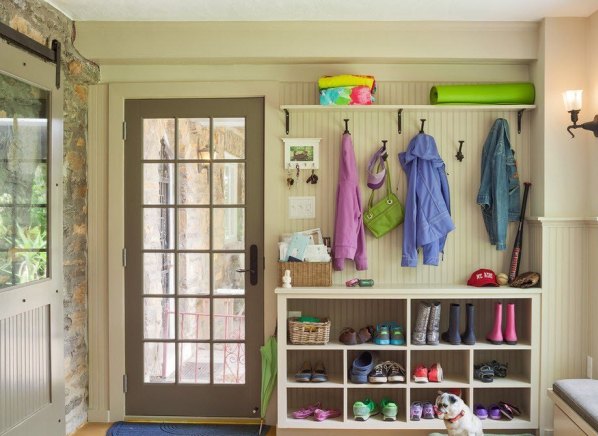
If you add a few hooks for clothes to the racks, you get a very convenient design that takes up little space and fits organically into the interior.

There are only 2 shelves and a few hooks for outerwear, while everything looks pretty and takes up very little space.

Everything here is very simple and beautiful - the drawers serve as shelves for storing shoes, a small wardrobe for storing things is decorated with a mirror that visually enlarges the space.
Here are some more ideas for arranging a corridor in a minimalist style:

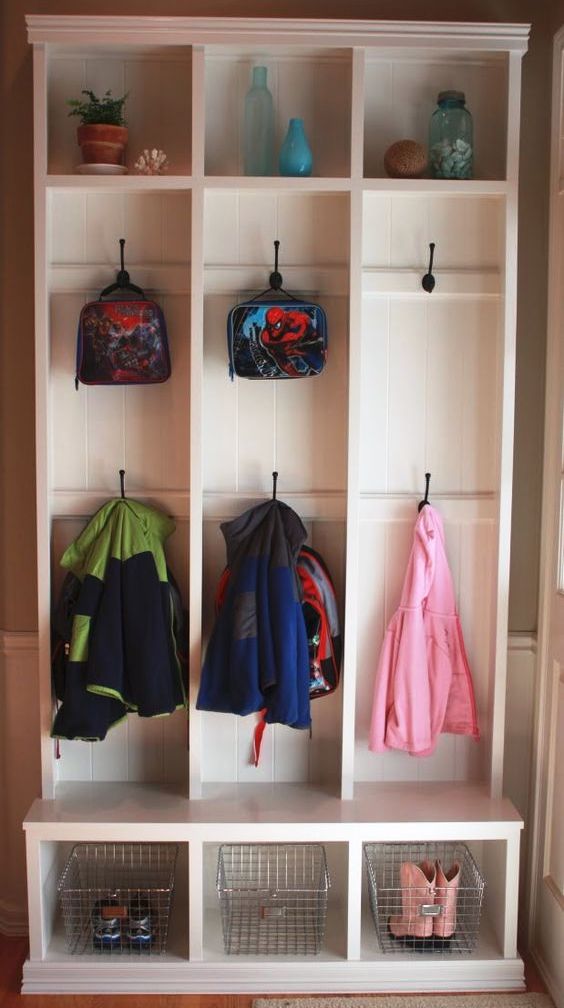
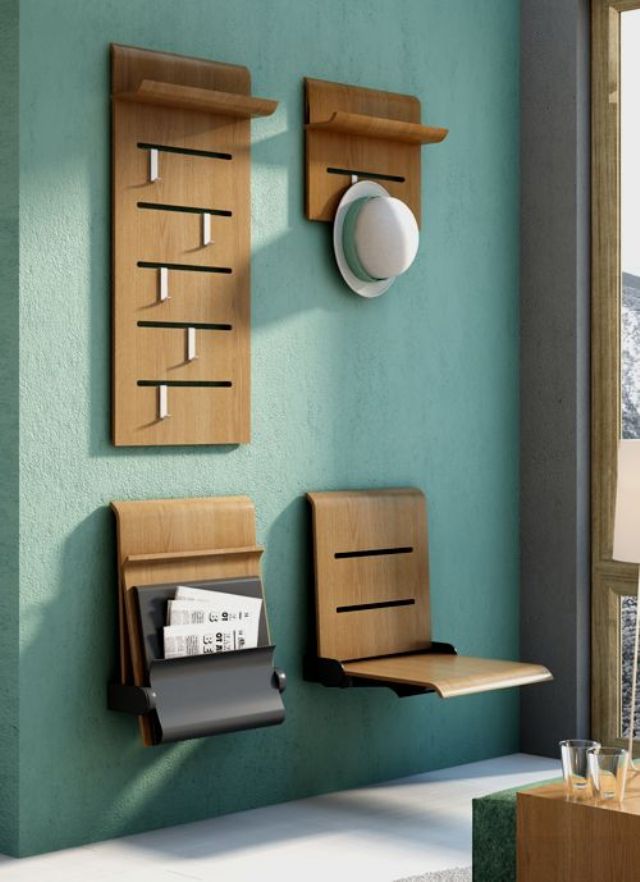


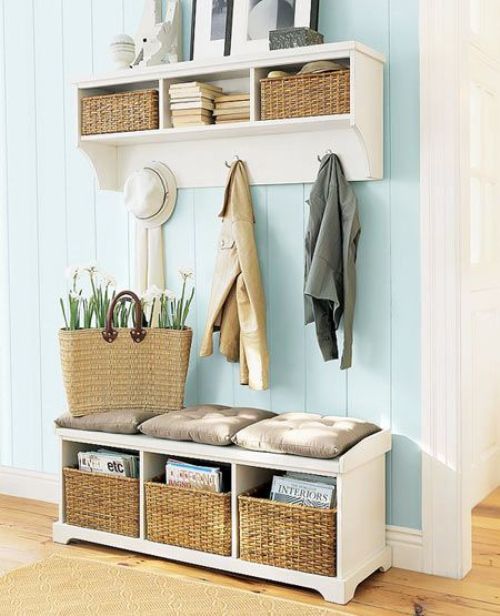
Wall decoration in a small narrow corridor
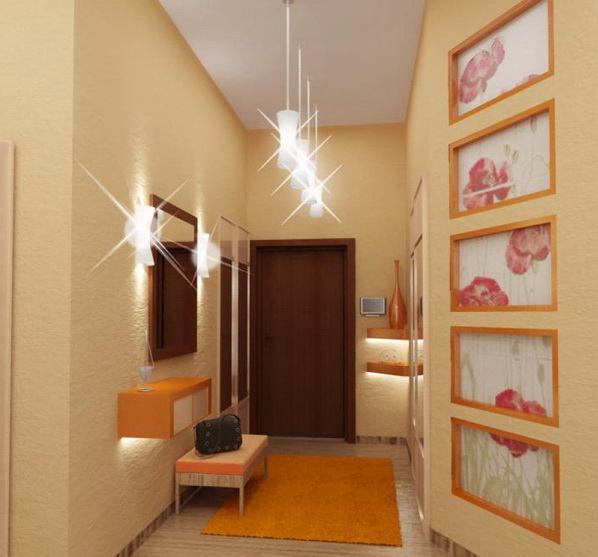
If you decide to do wall decoration in the corridor, then you should know a few things:
Better to use wear-resistant and impact-resistant materials, since it is in the corridor that most of the dust and dirt from the street gets;
To level the walls do not use drywall constructions, since they will take away part of the space of your corridor;
If use Venetian plaster, then you will kill two birds with one stone: the walls will become smooth, and their surface will become pleasant and attractive.
Wallpaper in a small corridor

A few tips:
You can align the walls and make them beautiful with the help of liquid wallpaper;
The walls in a narrow corridor should be painted in light, bed colors - the room will become lighter and visually wider;
If you choose wallpaper, it is better with horizontal stripes, as they visually expand the space;
For a small corridor, as well as for a long narrow corridor, wallpaper with a small or abstract pattern is suitable - they can hide some spots that may appear.
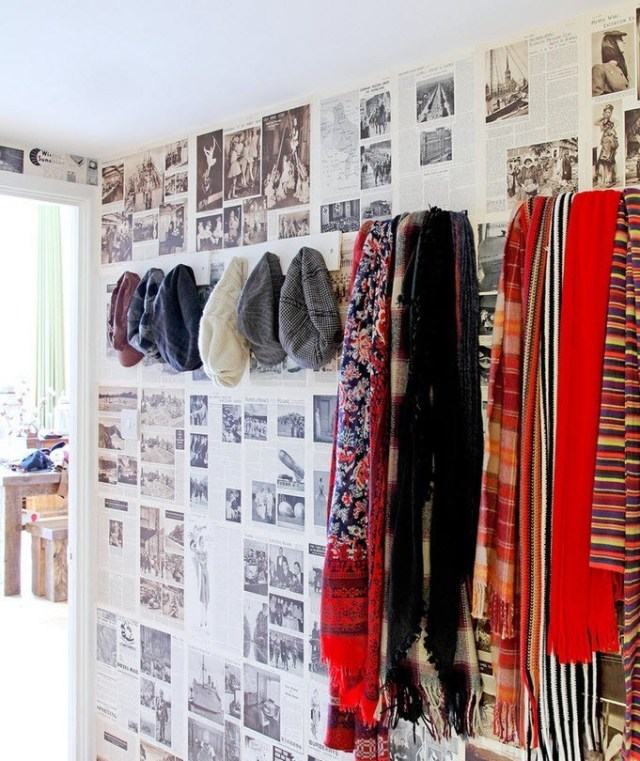
The use of light colors to visually expand the corridor has already been mentioned, but some do not like such tones.
If you want to use bright colors, you can hang wallpaper with a large pattern, but only it should be one whole pattern. At the same time, it is desirable that the furniture in the corridor be light and plain.
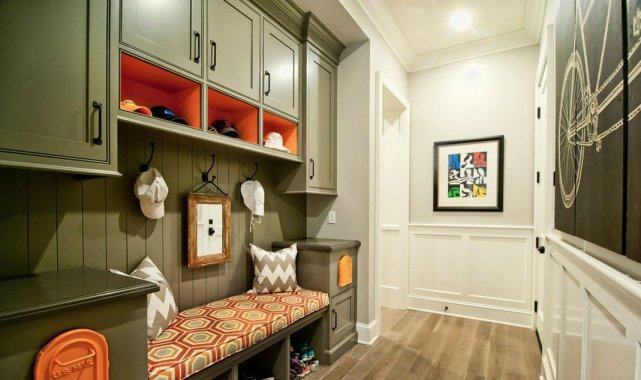
Separately, about a small corridor in Khrushchev
In a small corridor of an apartment in Khrushchev, it is not advised to install built-in wardrobes. Projects of such apartments simply do not provide for the installation of such furniture.
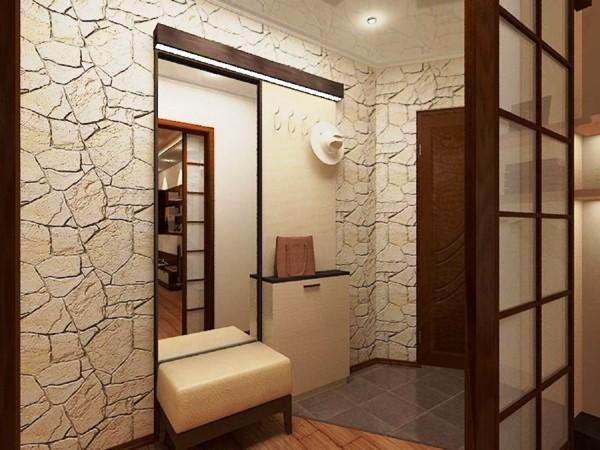
Of course, it would be possible to hollow out the wall in order to build a cabinet into it, but such a practice is prohibited.
However, there are best options arrangement of the corridor in such an apartment.
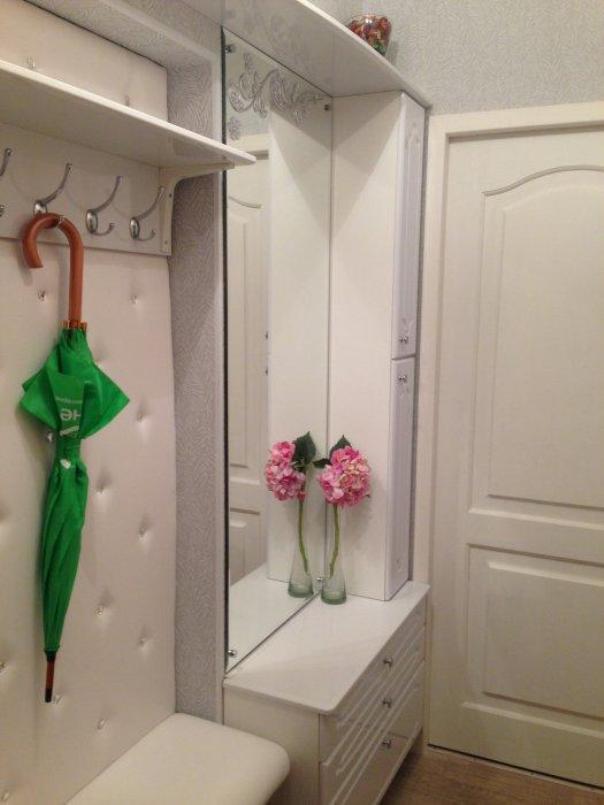
Here are a few ideas for arranging a corridor in Khrushchev:
1. Use lamps for lighting daylight in matte shades.
2. Along the perimeter of the corridor, at the level of the plinth, it is better to install small LED bulbs.

3. Instead of wallpaper, it is better to use plastic panels. Wallpapers are not highly wear-resistant, and they often have to be changed, but plastic panels, on the contrary, are more practical, they can be washed and they look quite modern.
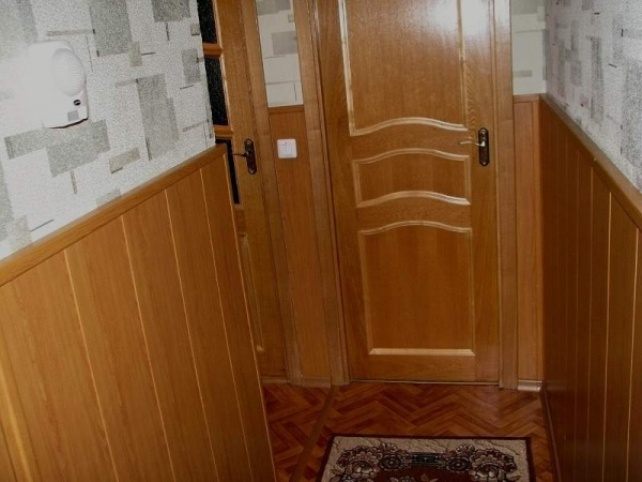
4. It is not worth spending a lot of time and resources on wall cladding, as most of them will be hidden behind cabinets, mirrors and hangers.
Free space on the wall can be covered with photographs or small paintings with simple graphics.
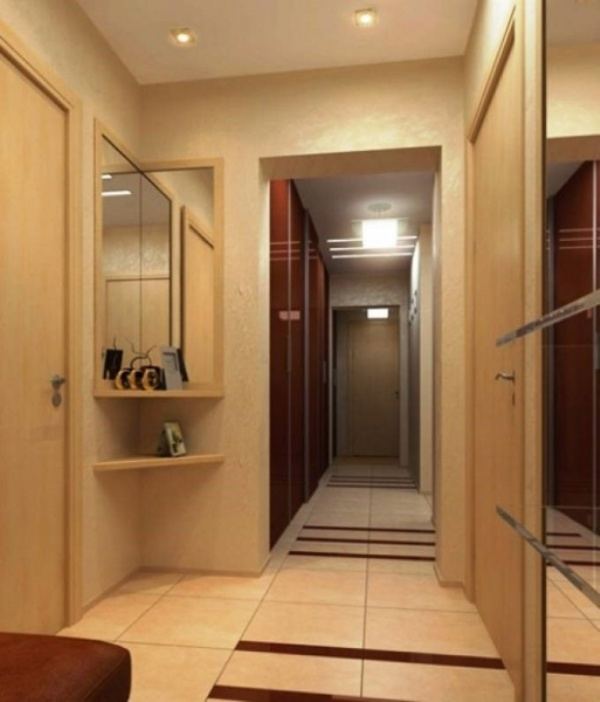
5. The floor can be covered with linoleum, but it is better to use porcelain stoneware, which not only looks beautiful, but is also more convenient for cleaning the corridor and will last for many years.
6. Since there is not much space for a wardrobe in Khrushchev, you can use a hanger, while it can be designed so that it looks aesthetically pleasing. For example, you can use a hanger made to look like birch or oak.

7. You can see that the small corridors of the Khrushchev houses have walls of different lengths. One wall ends with a door that leads to the kitchen, and the other goes further by about half a meter. This space can be used for a closet, in which you can store street clothes.
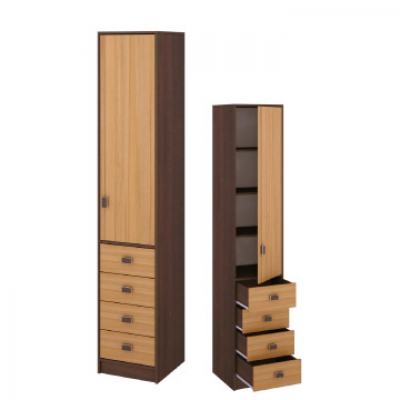
You can combine a pencil case with a hanger panel to make a very functional system. But such a design must be ordered, since you will not find ready-made ones. You can look in stores like Ikea, and assemble it yourself.
Well, when there is a lot of space in the hallway, a lot of design options immediately appear, in such a situation you can afford any furniture and decorative delights.
But, unfortunately, most hallways can rarely boast of large and even medium sizes.
Usually they are a small square space or a small narrow corridor. where even the furniture has nowhere to put. Therefore, you have to go to some tricks, leaving only the most necessary in it.
Do not despair if you have only a small entrance hall at your disposal, because if you try, you can create an interesting interior in it. In the struggle for priceless square centimeters, it is important to take into account some subtleties.
Small hallway - design secrets
Remember that the main principle in arranging a small hallway is minimalism. The less details it contains, the better. If a tiny hallway is filled with decorative vases, coasters and napkins, then it will take on a cluttered look. For the same reason, it is better to abandon open hangers.

Furniture in a small hallway should not be bulky. For example, a wardrobe with a depth of 45 cm will be quite enough to place outerwear in it. And although clothes hangers will have to be placed in the frontal plane, it will allow you to save about 15 cm of free space.

The best option for storing things in a small hallway is a closet. It is very convenient and saves space due to the fact that the doors open in the same plane with the wall. It can also be installed without a back wall, a snug fit to the wall will make it almost built-in.

Fans of non-standard solutions can connect the cabinet with an interior partition. Put a wardrobe instead of an interior wall, then one of the doors will act as a door. Inside the cabinet, you can place various shelves, hangers, drawers, baskets, so you can store both clothes and accessories and other items in it.

Do not forget that the corners are a full part of the hallway. Therefore, if your hallway is too small to put a closet, choose corner cabinets. Corner hallways take up much less space than traditional mini hallways, as they make the corners work, which remain free when arranging ordinary furniture. Corner cabinets will easily solve the problem of lack of space. Also, do not neglect such a useful item as a mezzanine, where non-essential things can be located.
![]()
Small hallway - expand it visually
Mirrors will help visually expand the space of a tiny hallway. There are a lot of options for mirrors - it can be large floor or smaller hinged. The floor mirror is very mobile and easily moved from place to place. But for safety reasons, it is better not to put such mirrors in houses with small children and animals.

Under a small hanging mirror, you can place a chest of drawers or a chest of drawers. If you have nowhere to put or hang a mirror, choose a wardrobe with mirrored doors.

How to avoid clutter in a small hallway
Chests of drawers, galoshes and shoe racks are very functional and help to avoid clutter. Of course, it is more pleasant to put on shoes on a soft ottoman, but in a small space a shoe rack can play its role. If the hallway does not allow you to put a chest of drawers or a bedside table, but you still need a place to store gloves, keys and handbags, you can purchase a small shelf.
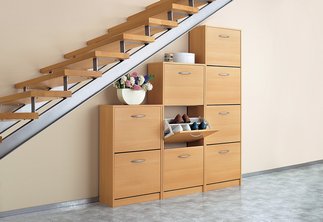

It is also worth paying attention to the interior door leading to the hallway.. It is best to put a door with glass to make the hallway brighter. If the hallway is too small, you can put sliding interior doors or remove them altogether by hanging a beautiful curtain.
With the fact that the first impression of a home is formed after you cross its threshold, perhaps you can not argue. It’s good if the apartment is spacious enough and there is enough space for everything, including the voluminous hallway furniture. And what to do when square meters are sorely lacking? The corridor in Khrushchev or a small family sharply limits the spatial flight of fantasy. And what, put up with dull hangers? No! An excellent solution to the problem of small corridors are variety of options stylish compact hallways.
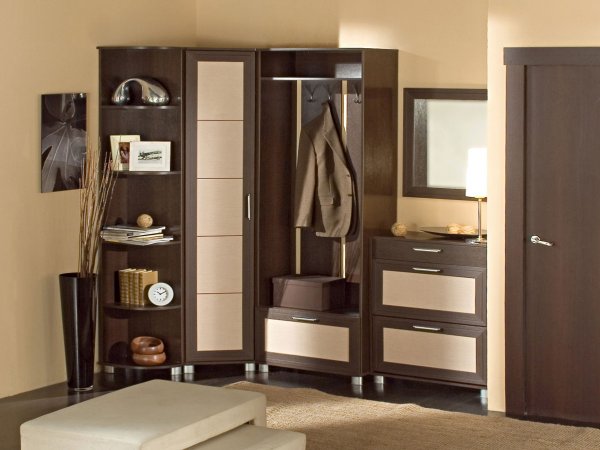
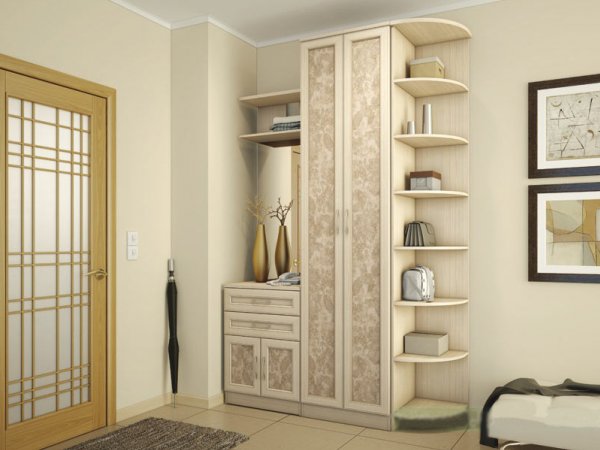
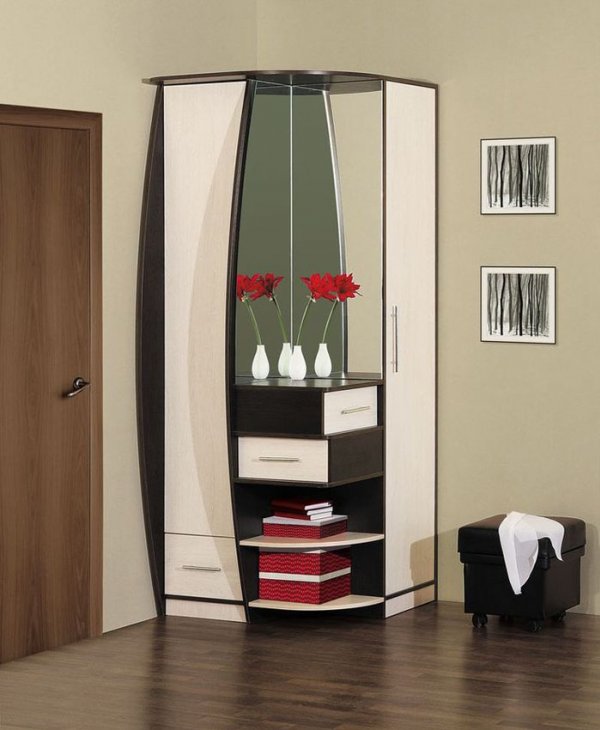
The classification of such hallways is quite simple, they are divided into:
- linear type;
- corner;
- built-in type;
- mini hallways.
Most compact solutions built-in hallways and mini-hallways are considered. But from the point of view of mobility and modularity, cabinet furniture is preferable.
Photo of stylish narrow hallways for small corridors
Competent design will allow even in a small area to place narrow, compact, but quite roomy hallways. The minimum depth of a built-in closet for a hallway is usually 30-45 cm. With such a closet depth, a lot of clothes can be placed in it, even with a frontal arrangement of hangers. The number of doors in such a cabinet depends on the length of the corridor, it can be either 2 or 3 doors.
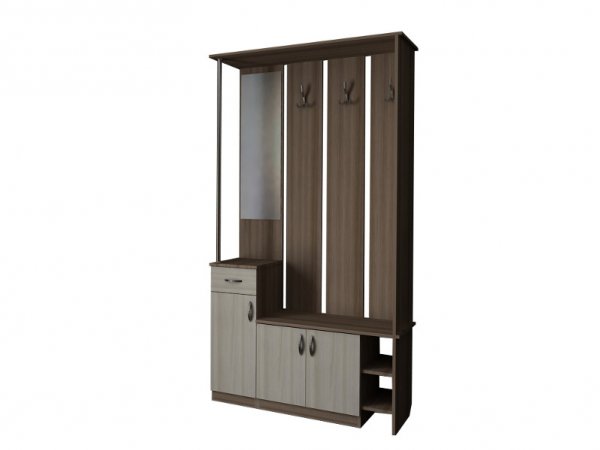

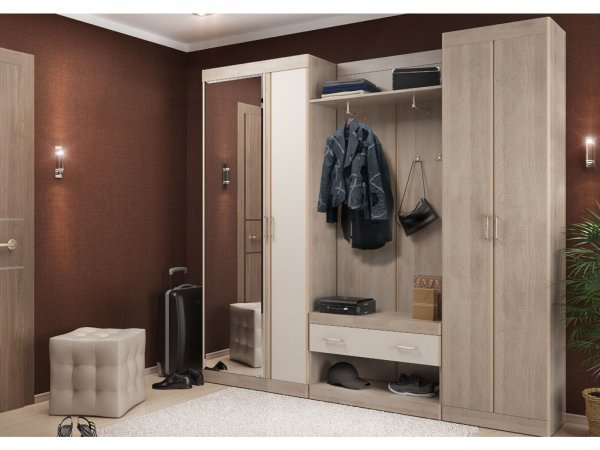
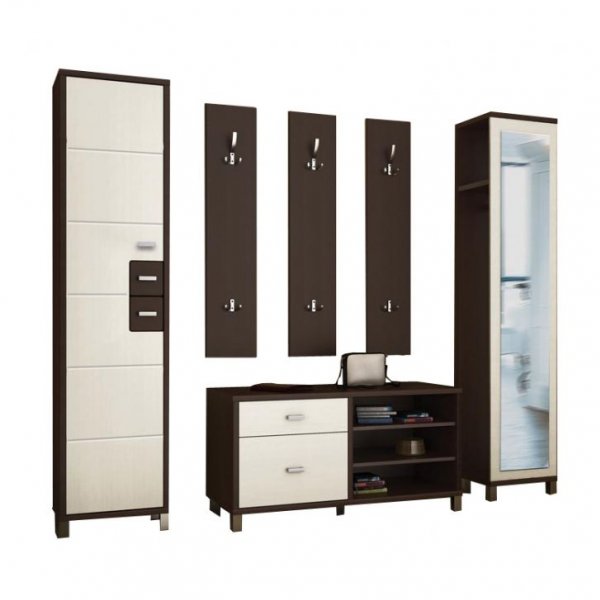
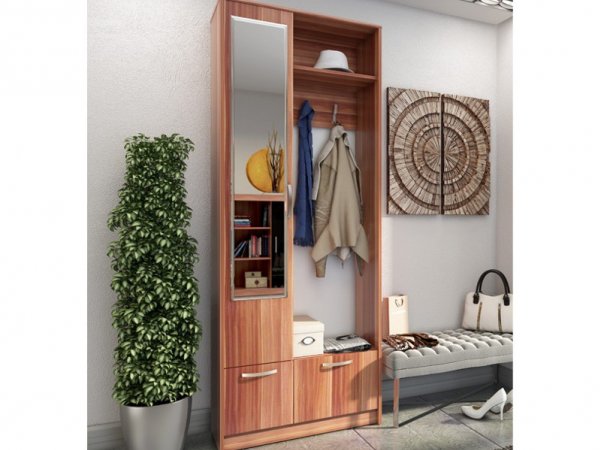
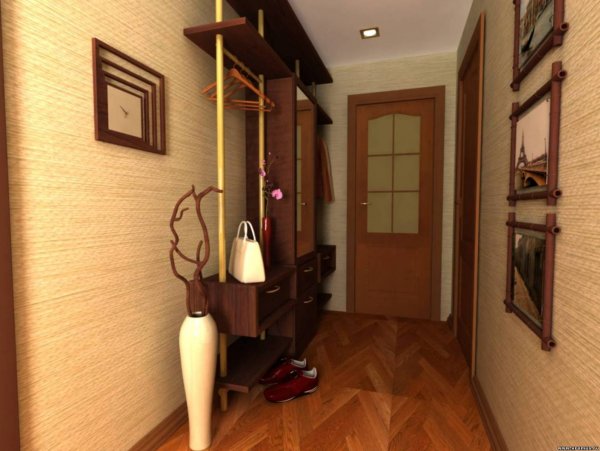

The standard equipment of a modular hallway is usually represented by:
- wardrobe for outerwear;
- chest of drawers with a mirror;
- a shelf for hats;
- bench;
- cabinet for shoes;
- open hanger section.
The depth of cabinet furniture for a small narrow corridor, as well as in the built-in hallway options, should not be more than 38-40 cm.
The main problem of all narrow corridors: how to visually expand the space? One of the options - decorating the doors of built-in wardrobes and hallway facades with mirrors, is both a successful design move and an optimal functional solution. As other, no less spectacular options for the visual effect of enlarging the room, you can use the light colors of the hallway elements, built-in lighting and tinted glass.
Photo of compact corner hallways for small corridors
Compared to linear models of hallways, corner options for small corridors are perhaps the most The best decision. Their spatial design allows for maximum capacity without loading the free space of the corridor.
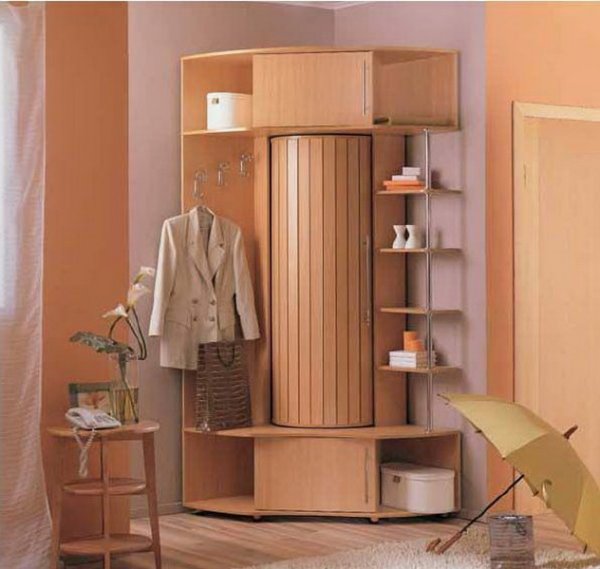
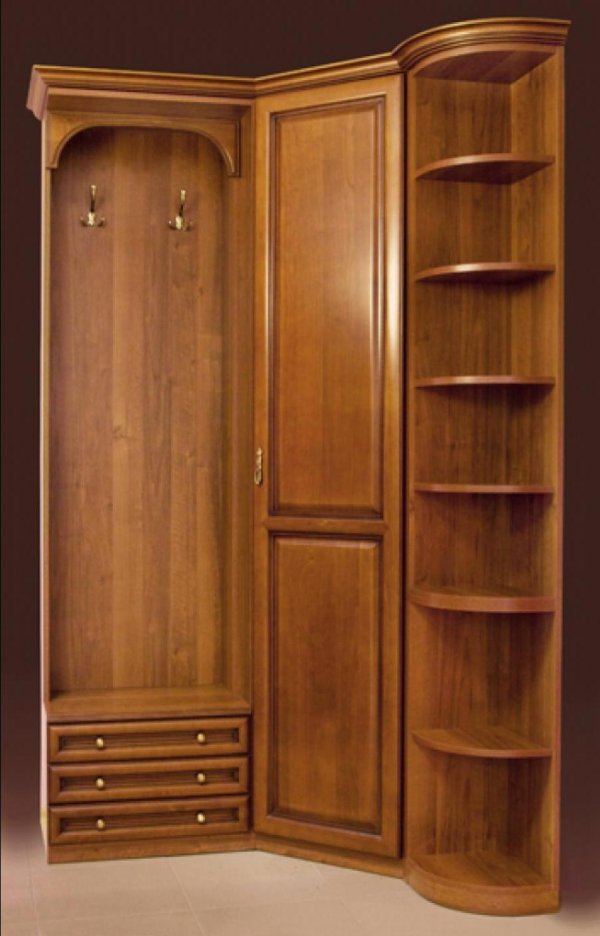

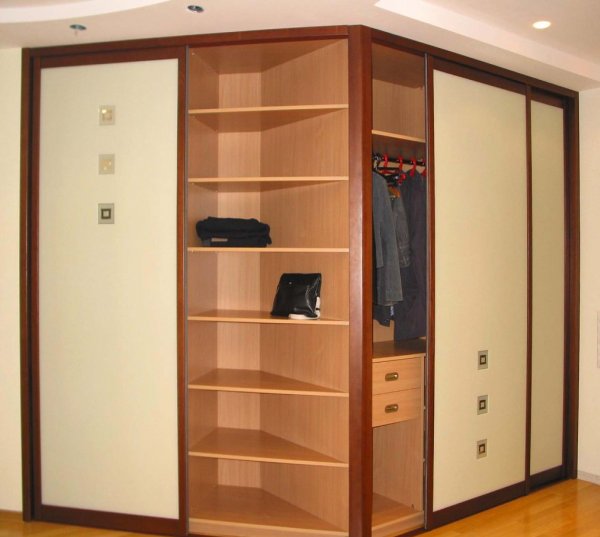
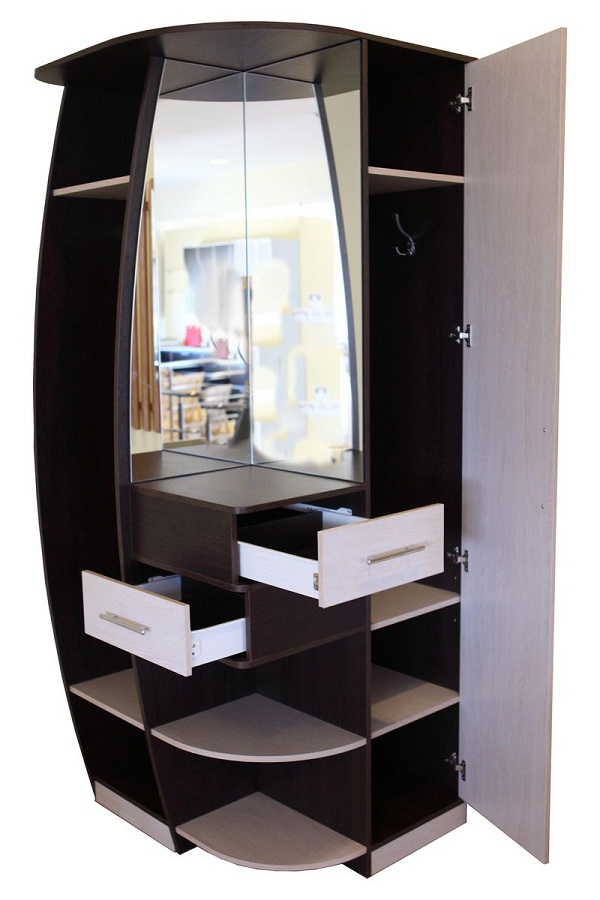

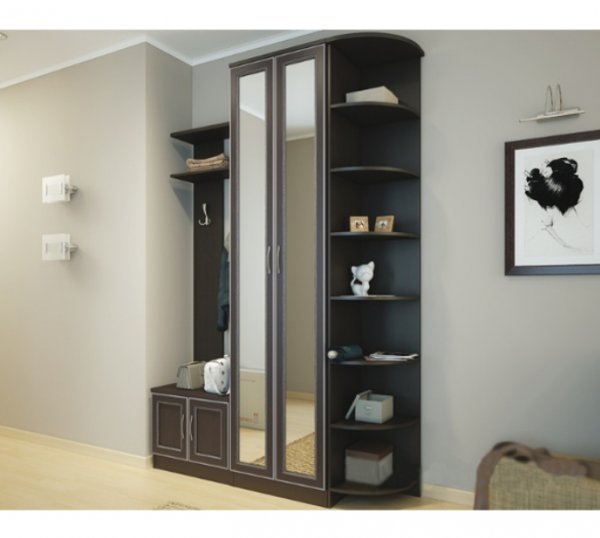
Design corner hallways directly related to the layout of the corridor and the overall style of the room. They look most advantageous in square corridors, rationally using corner niches.
The best furniture for such hallways is corner wardrobes, or corner modules of typical hallways. The attractiveness of built-in wardrobes is explained by their spaciousness and the convenience of the door mechanism. However, not everyone can refuse traditional cabinet corner furniture, which, along with comparable spaciousness, has the usual attributes of comfort in the form of a banquette or ottoman, umbrella stand and other pleasant little things.

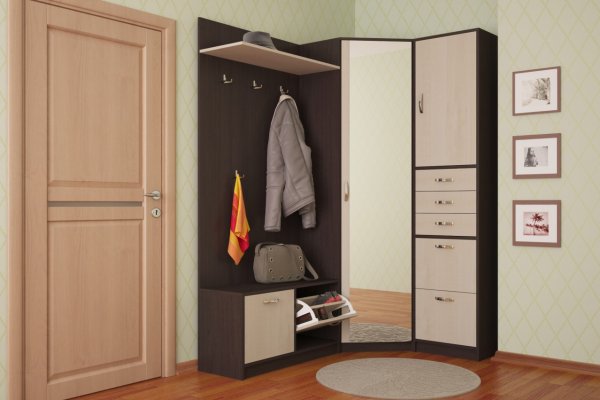
Regardless of the chosen type of hallway, in order to feel free space in a small corridor, it is important not to clutter it up with massive furniture, to use light colors and mirror surfaces to the maximum.
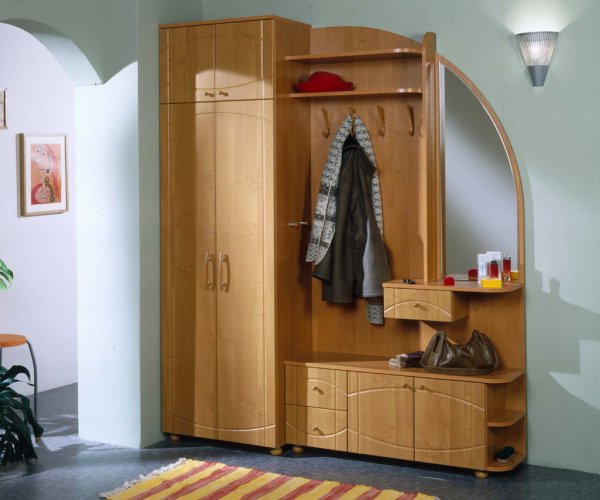
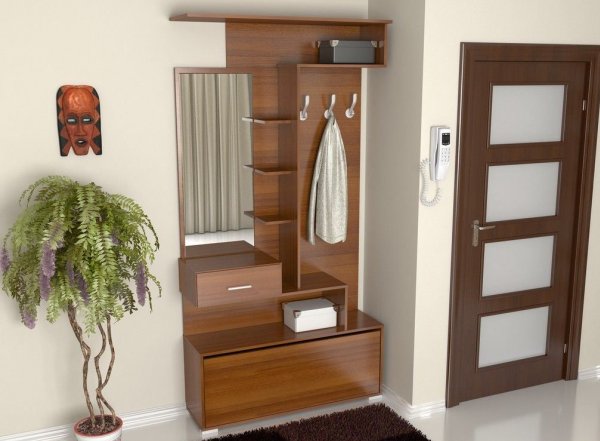

Photos of beautiful and small hallways for small corridors
The design of a beautiful hallway in a small corridor is usually created using custom-made furniture. And although it is assembled from standard modules, there is always room for imagination when choosing colors, sizes, equipment and fittings.
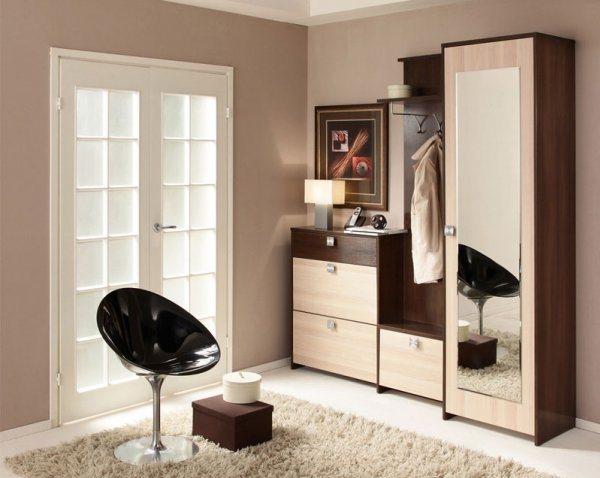


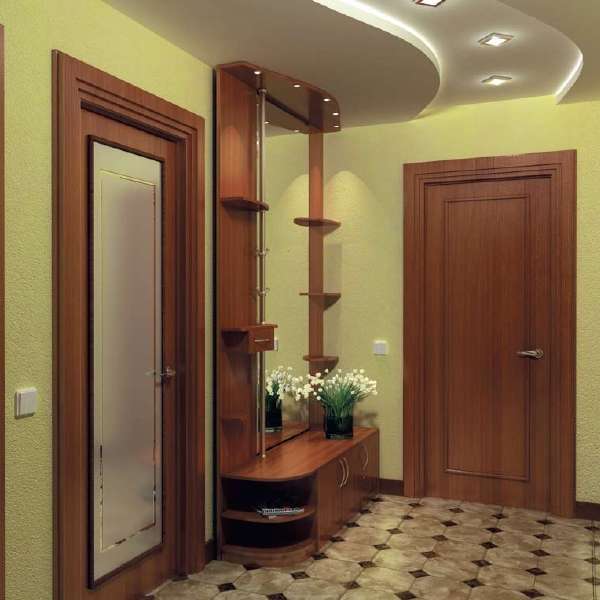
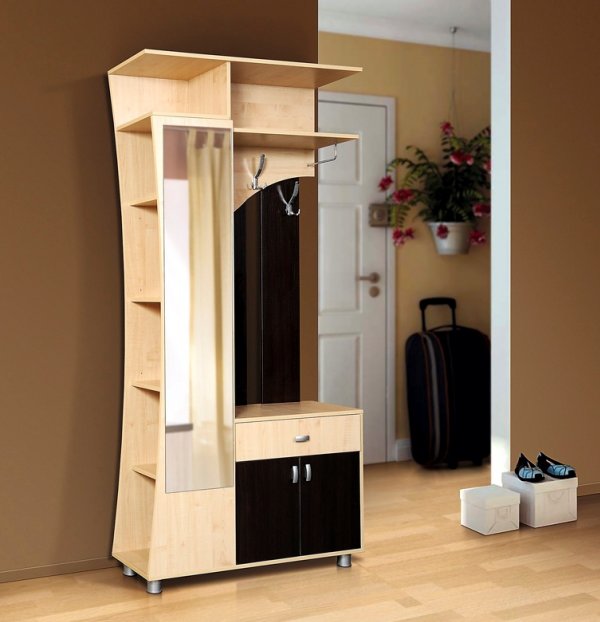
The configuration of such a hallway can be represented by corner or linear wardrobes, hinged wardrobes of a corner or linear type in combination with various models shelves for hats, mirror cabinets and cabinets for shoes.
With all the variety of options, small-sized corridors impose certain requirements on the size of the furniture to be mounted. The optimal dimensions of any cabinet furniture module or built-in wardrobe should not exceed:
- wide 120-150 cm;
- in depth - 40 cm.
The height of cabinet furniture for the hallway directly depends on the height of the ceiling. But the built-in entrance hall can be mounted, depending on the wishes of the owner, from the floor to the ceiling, inclusive.
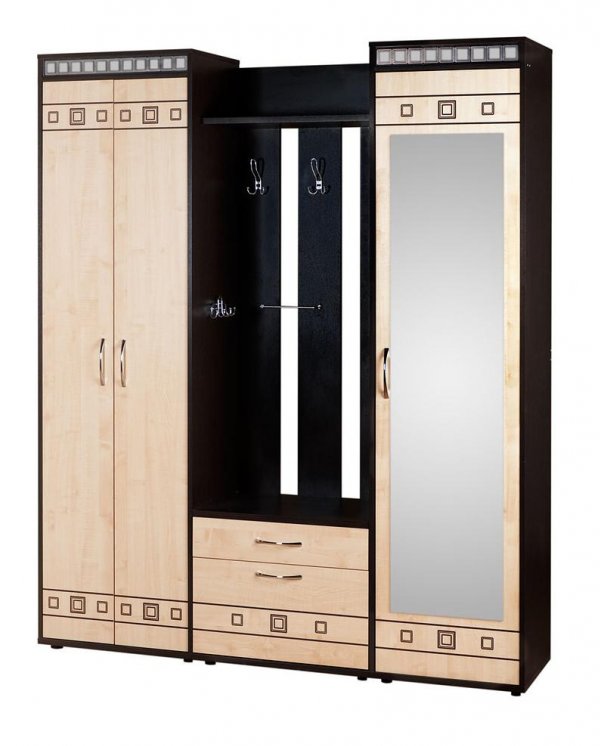
For very miniature corridors, it is possible to create custom-made masterpieces of minimalist furniture design - mini-hallways.
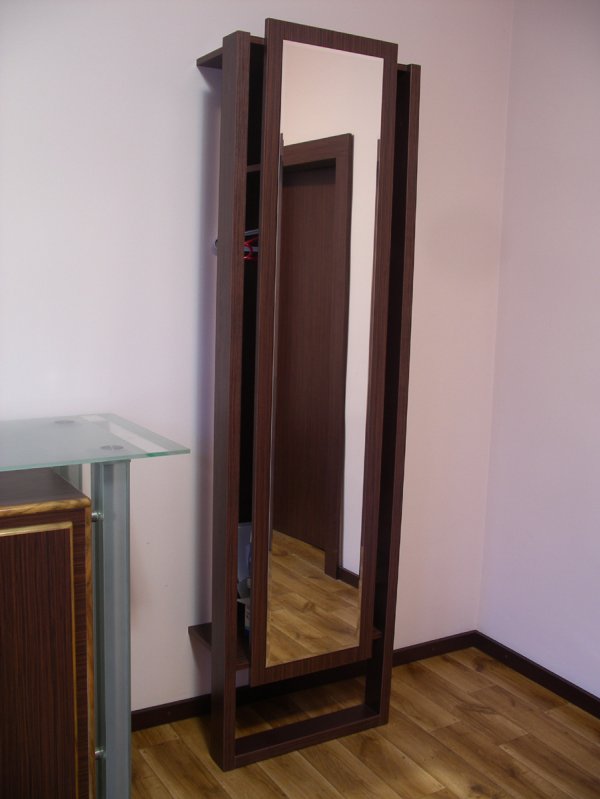
Photo of the original built-in hallways for small corridors
An interesting, and sometimes very stylish, interior can be created using built-in hallways, consisting of various designs based on narrow wardrobes with sliding doors and a minimum number of open shelves. Thanks to the spaciousness of such furniture, as well as the ability to place mirrors on the doors, photo prints with light small patterns, use tinted glass instead of doors, narrow and small corridors visually increase and are filled with light and air.
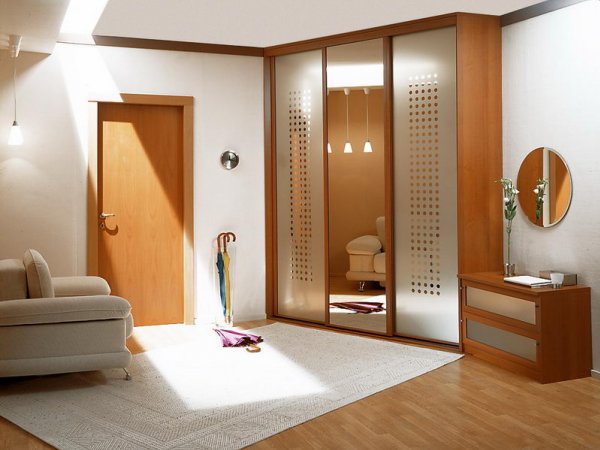
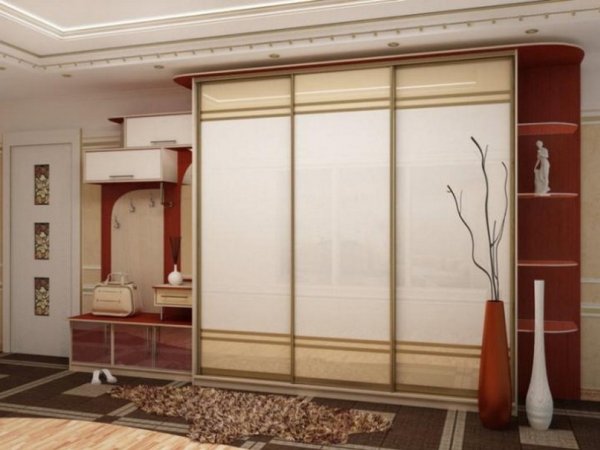
The main wish when developing the design of small spaces is the maximum avoidance of dark gloomy tones. Even if you are a lover of dark-colored furniture, dilute its color scheme with light elements.
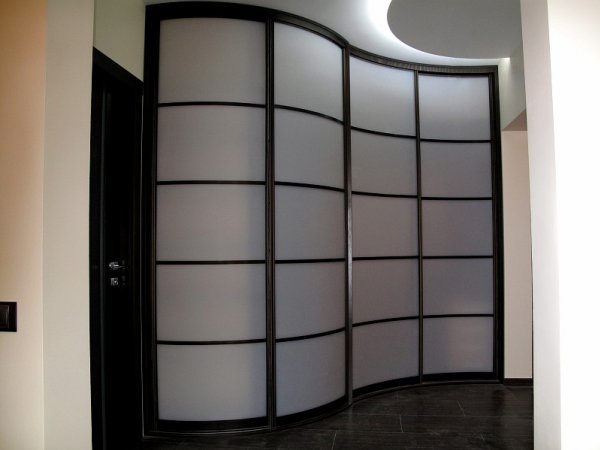
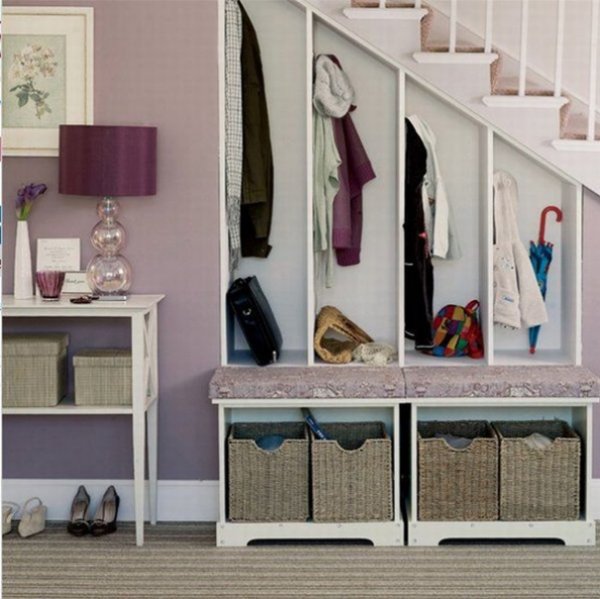

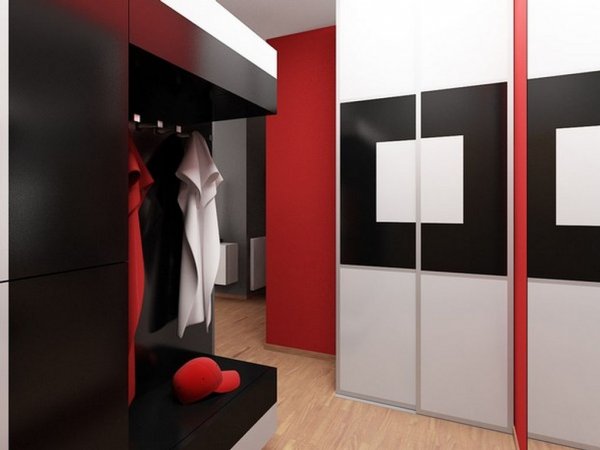
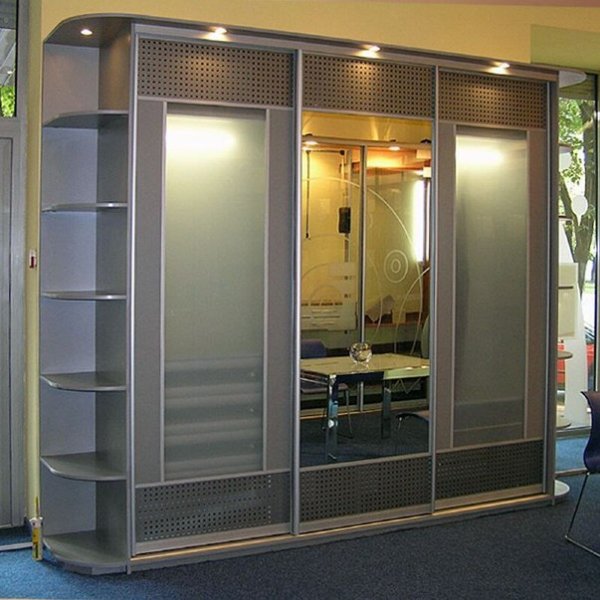

It is best to adhere to the concept of minimalism in everything - in size, colors, finishes. Excesses like baroque, renaissance and other frills will be clearly out of place here.
You looked at a selection of photos of hallways for small corridors. More photos can be seen in the section

