Indoor air standards. Ventilation of premises: sanitary rules and norms for different categories
How often do you ventilate the room? For some, this action has long become a habit and is performed automatically. Others unnecessarily once again and do not open the window. But in vain, because ventilation is a necessity. It is so important to know what stale air threatens, what basic ventilation rules and norms exist.
Scientists have proven that the air we breathe directly affects our well-being, performance, sleep and life in general. Maintaining cleanliness and freshness at home and at work means taking care of your health. Many diseases can be triggered by a poorly ventilated room, a breeding ground for germs and allergens.
The threat is:
- Mold;
- Ticks;
- Malicious substances.
Most often, . If she attacked and actively breeds there, it is quite difficult to bring her out. In the old days, houses where mold formed were simply burned. Now it is not necessary to resort to such drastic measures, but it is easier and better to simply prevent its occurrence. Preventive measure - airing the room. Make sure that the ventilation is cleaned or install an exhaust hood.
When exhaled, carbon dioxide is released. If a room filled with people is not ventilated for a long time, then the excess of carbon dioxide can reach over 20% of allowable rate. It is this factor that is often a common cause of migraines, fatigue, malaise and discomfort. Surely, you have noticed that it is hard to breathe in such a room, everything around seems to be pressing on you. It makes you want to go to the window and literally open it wide open to take a breath of fresh air.
Insufficient ventilation exacerbates the concentration of harmful substances such as carbon dioxide and carbon monoxide. They have a toxic effect on the human body, causing oxygen starvation and hypoxia. Ammonia, methane, aldehydes - these impurities are far from full list negative substances that accumulate in a poorly ventilated room. According to scientists, there are about 400 of them. They can cause drowsiness, exhaustion, decreased performance, headaches and fatigue.
 The ions entering the room with fresh air have a positive effect on the work of the nervous system, toning it. It is the ions that are responsible for the surge of vigor and strength. Have you ever woken up and already felt tired, despite a long sleep? Most likely, it's just the lack of clean air in the room.
The ions entering the room with fresh air have a positive effect on the work of the nervous system, toning it. It is the ions that are responsible for the surge of vigor and strength. Have you ever woken up and already felt tired, despite a long sleep? Most likely, it's just the lack of clean air in the room.
Thus, airing the apartment is the most important component of its comfortable microclimate:
- Air circulation reduces the content of harmful impurities in it;
- Removes odors from the room
- Air renewal provides maintenance of oxygen at the required level and a decrease in the concentration of carbon dioxide compounds;
- Normalizes the humidity of the room;
- Minimizes the risk of mold development.
Rules for clean and fresh air
It would seem that it could be easier than opening a window. But as it turned out, there are certain rules for ventilation. In order for the room to always be clean and fresh, it is necessary to regularly run new air into each room. Especially in the bathroom and kitchen - rooms with high humidity. An important sign that you need to open windows in the room is misted glass.
The recommended frequency of ventilation is three times a day. Optimal and enough 10-15 minutes to breathe easily and stay in the room comfortably. Longer ventilation as such is not beneficial, it only releases warm air, which is undesirable in frosty weather.
As for humidity, the best indicator is 40-50%, and the norm varies between 35-60%. You can determine the humidity using a hydrometer. Many room thermometers are already equipped with this option.
You need to ventilate regardless of the weather conditions outside the window, whether it is the scorching sun, frosty wind or rain. Modern plastic windows are undoubtedly superior in aesthetics and quality to their predecessors. But the absence of cracks and crevices in them prevents fresh air from entering. Therefore, in a room with such windows, ventilation should be mandatory and systematic.
To prevent moisture from settling on furniture, it is advisable to carry out this manipulation in the morning. After taking a bath, long cooking, washing, be sure to ventilate the rooms. It is advisable to dry clothes on the street or in a specially designated room. If there is none, in the room where you will dry clothes, close the door tightly and leave the window ajar.
For the bedroom, ventilation is of particular importance immediately before going to bed. Scientists have proven that sleep becomes stronger and more restful if the room in front of him is filled with fresh air. It is recommended that the bed is already made up at this point. Then the bedding will be able to soak in clean air, sleeping on this will become much more comfortable.
The soil of indoor flowers is a source of additional moisture. It is not recommended to keep them in large quantities in the house, where it is problematic to achieve the desired percentage of humidity. For the same reason, fountains and humidifiers are undesirable.
Creating a favorable microclimate
A comfortable indoor microclimate is achieved by observing several parameters: humidity percentage, temperature, air circulation rate, noise level, etc.
Standards are set for each of the criteria. So, for example, there should be at least 20% oxygen. This is facilitated by just ventilation or special climate control functions. Many of plastic windows equipped with this feature. If possible, give preference to just such modifications.
Daytime temperature can vary at the level of 20-25 degrees, at night it is desirable that the thermometer does not exceed 18-21. The air must be moving. The norm is considered to be up to 0.1 - 0.15 m / s. Both extremes are dangerous: stagnant air promotes the spread of microorganisms, drafts - colds.
Relative humidity, as mentioned above, should be between 35 and 60%. On devices, as a rule, this zone is highlighted and characterized by the norm. Excessive humidity in the room can lead to respiratory diseases such as asthma, chronic bronchitis, etc. Reduced humidity causes dryness. Being in such a room is simply uncomfortable and unpleasant.
As you can see, creating a favorable microclimate in your apartment is quite simple. One of the important conditions is the regulation of humidity, the excess or lack of which is easily compensated by regular ventilation. Airing contributes to healthy sleep, cleanliness of the room, and the convenience of staying in it. This simple action can improve the condition of the body and relieve headaches. stick simple rules to make your life more comfortable.
- apartment or private? What do current building codes say about this? What air flow rates should be adhered to when designing independently?
How to implement air exchange in a private house? Let's try to figure it out.
Regulatory requirements
Let's start by looking at the current normative documents. Current SNiP for ventilation of residential buildings - 2.04.05-91 "Heating, ventilation and air conditioning" and 2.08.01-89 "Residential buildings".
For the convenience of the reader, we summarize the key requirements of the documents together.
Temperature
For a living room, it is determined by the temperature of the coldest five-day period of the year.
- If its value is above -31С, it is necessary to maintain at least +18С in the rooms.
- At the temperature of the coldest five-day period below -31C, the requirements are somewhat higher: the rooms should be at least + 20C.
For corner rooms that have at least two common walls with the street, the norms are 2 degrees higher - +20 and +22C, respectively.
Useful: the variability of the requirements is due to the fact that at low temperatures and an increase in heat loss, the dew point (the point in the thickness of the building envelope where water vapor begins to condense) shifts to the side inner surface. The indicated temperatures exclude freezing of the wall.
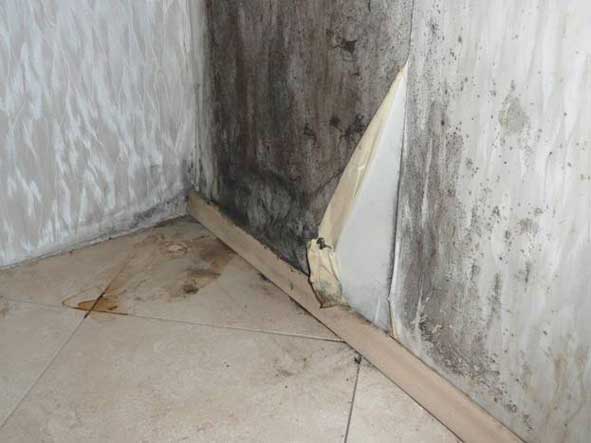
For bathrooms, the minimum temperature is + 18C, for bathrooms and showers - +24.
Air exchange
What are the standards for ventilation of residential premises (more precisely, the rate of air exchange in them)?
Additional requirements
- The ventilation scheme may provide for air exchange between individual rooms. Simply put, you can organize an exhaust hood in the kitchen, and air inflow in the bedroom. Actually, the document specifies the recommendation: exhaust ventilation should be provided in kitchens, bathrooms, bathrooms, toilets and drying cabinets.
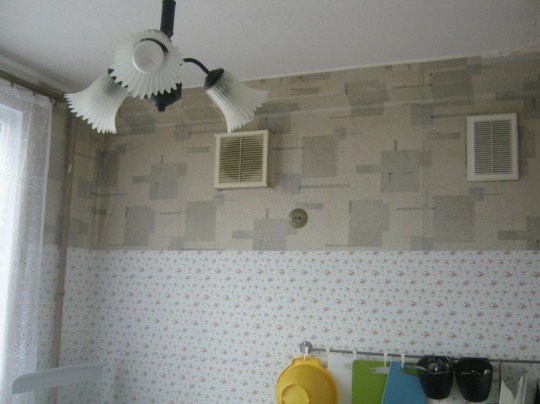
- The ventilation of the apartment must be connected to a common ventilation duct no lower than 2 meters from the ceiling level. The instruction is designed to minimize the likelihood of tipping traction in windy weather.
- When using separate rooms in a residential building for public needs, they are equipped with their own ventilation system, not connected with the general house.
- At the temperature of the coldest five-day period below -40C for three-story and higher buildings, equipment is allowed supply ventilation heating systems.
- gas boilers and columns with the discharge of combustion products into general ventilation it is allowed to install only in buildings no higher than five floors. Solid fuel boilers and water heaters can only be installed in one- and two-story buildings.
- The supply air is recommended to be supplied to rooms with a permanent stay of people. Which, in fact, again leads us to the already mentioned scheme: air flow through the living rooms and exhaust through the kitchen and bathroom.
How it works
So, we have studied the basic requirements for ventilation of residential premises. And how is ventilation implemented in multi-apartment and private houses?
Multi-apartment buildings
Traditions
The traditional scheme for Russia and the entire post-Soviet space is natural ventilation, which uses the difference in density between warm and cold air for air exchange. Warm is displaced to the upper part of the room and from there to the ventilation duct; the influx of cold in Soviet-built houses was provided by ventilation windows and loosely fitting wooden frames.
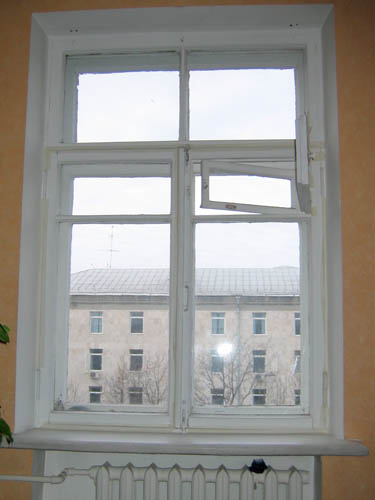
It was equipped according to the already mentioned scheme: in bathrooms, toilets and kitchens. The rooms were ventilated with fresh air.
Since each apartment has its own vertical ventilation duct - a luxury that is not allowed in high-rise buildings, ventilation systems separate apartments began to be united by vertical shafts.
The shafts were connected by a horizontal channel, which had an outlet to the roof and was equipped with an umbrella protecting it from precipitation; the outlet to each apartment was supplied with a short vertical channel - a satellite, which prevented air exchange between apartments.
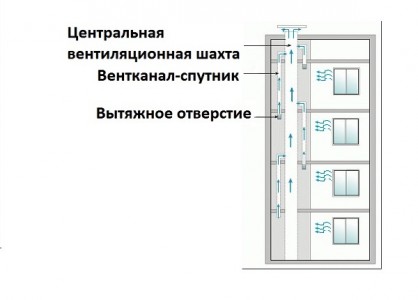
What are the advantages of such a scheme:
- Ease of construction and, as a result, minimal investment costs.
- Minimum operating costs. In essence, they come down to only a rare cleaning of clogged ventilation ducts. The cause of clogging is soot from gas stoves and, less often, violations during construction work.
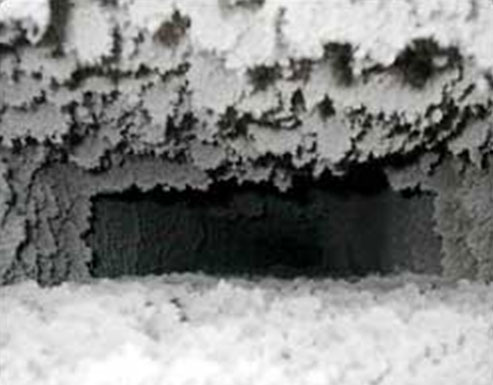
- The influx of fresh air into the room directly from the street, without the need for any intermediate treatment.
Of course, it was not without drawbacks.
- On the upper floors, the pressure that ensures the operation of ventilation is minimal. Hence the frequent cases of the notorious overturning of thrust in windy weather.
- A long channel with rough walls (traditional materials of the shaft and outlets to apartments are brick and concrete) provides high aerodynamic resistance, which reduces ventilation efficiency.
- The channels are often leaky: cement mortar is used to connect their elements, which tends to crumble. Air suction further reduces traction.
Modernity
AT recent times in the construction of new buildings, a scheme with a warm attic is increasingly being implemented. How she looks like?
Horizontal channels connecting several mines are a thing of the past. Instead, the entire attic was turned into a static pressure chamber.
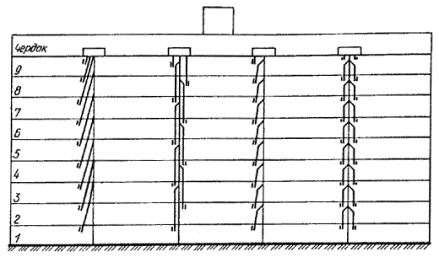
Important: thanks to stabilization high temperature in the attic, one of the main problems of the upper floor is solved - a cold ceiling. As a result, heating requirements are reduced.
The shafts are combined with horizontal outlets into a single block of industrial production. This minimizes the number of potentially leaky connections.
An attic outlet is installed in each section of the house. Its combination with the machine room of the elevator allows, without disturbing the architectural appearance of the house, to increase the height of the outlet to 2 meters from the roof level, thereby further increasing traction.
Umbrellas that protect mines from rain and snow are a thing of the past: they caused a slight drop in thrust. Instead, a tray with a drain into the sewer is installed at the base of the shaft.

The shaft opening onto the roof has acquired a square section, which has improved traction in windy weather, regardless of the direction of the wind.
Attic made from reinforced concrete slabs began to be divided into sections.
This solves two problems:
- Air streams from different entrances cannot mix. Their mixing under certain conditions could lead to the fact that the thrust in one channel would be amplified at the expense of another channel.
- The current fire safety regulations were observed: a fireproof partition is able to prevent the spread of hot combustion products in a fire.
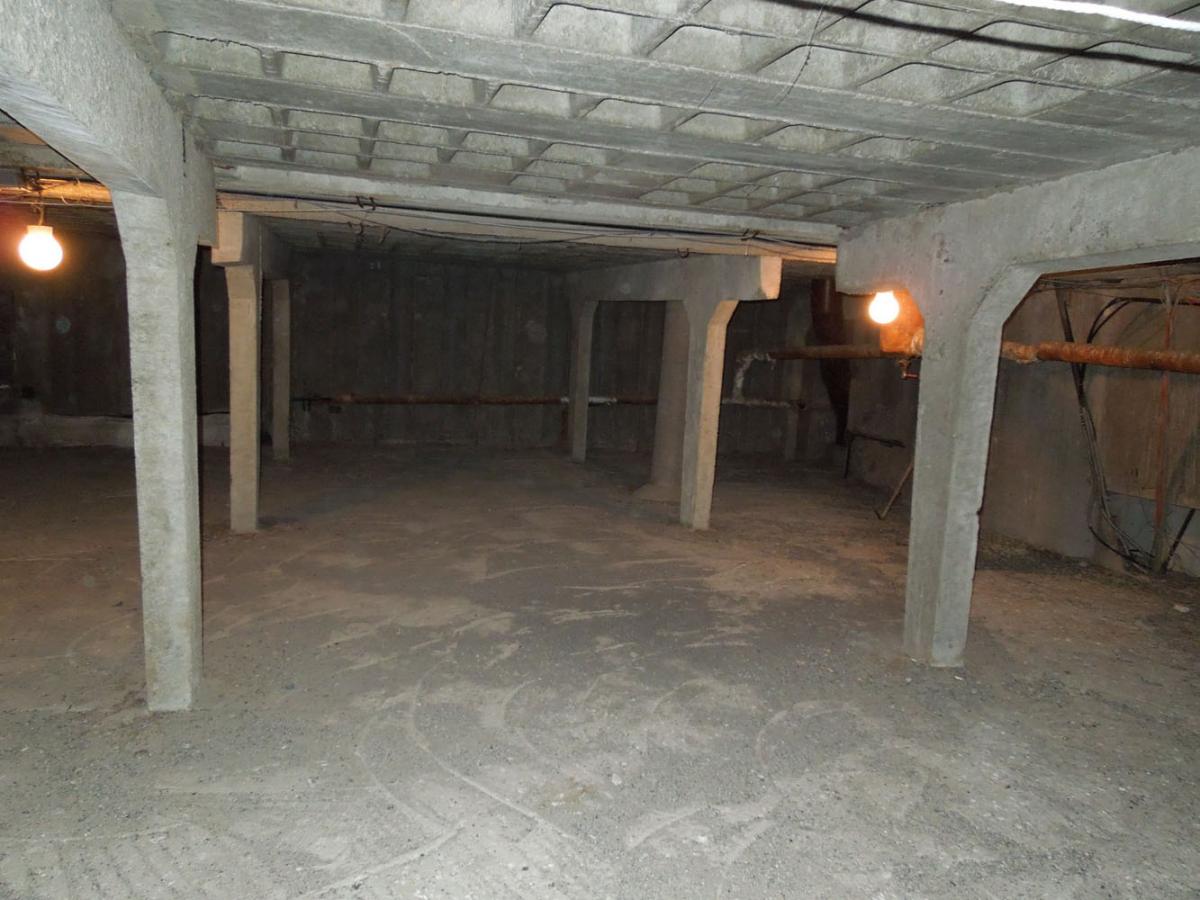
What is the result?
- The operation of ventilation as a whole has become more stable, independent of the strength and direction of the wind.
- The aerodynamic resistance of the satellite channel increased from 1 - 1.5 to 6 - 9 Pa, which made the air exchange in the apartments less dependent on the floor.
Nuance: on the two upper floors, the thrust may still be insufficient, since the channels - satellites of the required height, simply have nowhere to place. The problem is completely solved by installing exhaust fans in apartments: in this scheme, their work can no longer lead to exhaust air from one apartment entering another.
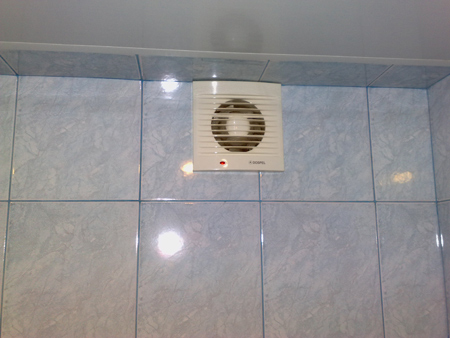
Forced exhaust
The main problem of any scheme natural ventilation- its dependence on the strength of the wind.
The solution to this problem is quite obvious:
- The aerodynamic resistance of the mine is artificially lowered (for example, by installing adjustable valves).
- The mine is supplied with a radial fan with a noise reduction system.
The price of increased efficiency is a slight increase in operating costs and investment cost of the project.
Overseas experience
A rather curious ventilation scheme is implemented in apartment buildings German builders.
- Exhaust ventilation is organized through the kitchen and combined bathroom.
- The air intake is a common channel that opens into the room with several small holes along its perimeter and a central valve equipped with a solenoid and a return spring. The air duct has an increased aerodynamic resistance and a sound dampening chamber.

How it works:
- In standby mode, the hood is carried out to a limited extent.
- When you turn on the light in the bathroom or force the power supply to the kitchen valve, the throughput of the air intake increases dramatically; in addition, forced ventilation is switched on.
Private housing construction
Schema selection
The choice rested on exhaust ventilation with forced arousal and natural air flow through the basement.
There were several motives.
- Exhaust ventilation involves laying one channel. Supply and exhaust - two, which means a much larger amount of work and damage to the repair already done.
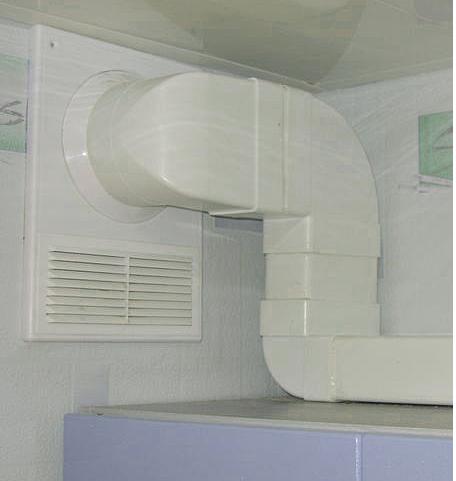
It is worth clarifying: in this case, there was already a channel for air exhaust. This role was played by a groove disguised by the builders between the crossbar, on which the floor slabs rested, and the outer wall. It was only necessary to punch holes for the air intake and organize the hood to the street.
- The calculation of the natural ventilation of residential buildings is extremely complex; for this, either complex formulas are used that take into account many variables, or online calculators, which often give unreliable results. For forced exhaust, the performance with a minimum error is equal to the performance of the exhaust fan.
- The air intake from the basement (dry and below ground level) made it possible to make the supply air temperature stable regardless of the weather. The temperature of the soil below the freezing point is kept at +10 - +14 degrees.

- Operating costs are negligible. Here is a table of the dependence of the power consumed by the fan on its performance.
Implementation
Do-it-yourself implementation of the scheme required a minimum expenditure of time and money.
- Air supply is organized in living rooms. Holes in the floor are covered with gratings with nets to protect against insects.
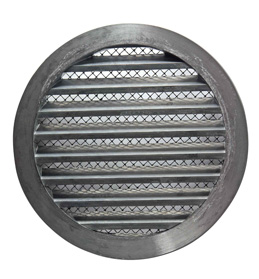
- Exhaust grilles are installed in drywall, covering the channel between the crossbar and the wall.
- A hole was punched from the channel to the street, into which an exhaust pipe with a duct fan and an umbrella was installed to protect against rain and snow. The pipe is foamed and puttied; the fan is equipped with a remote switch.
The total costs amounted to about 1500 rubles. The humidity level in the house has stabilized at a comfortable level; the temperature in winter with the heating turned off is at least +12C.
Conclusion
We hope that our miniature overview of the ways of organizing ventilation will be useful to the reader.
As usual, the video in this article contains additional thematic material. Good luck!
People throughout the life cycle are constantly in a social society. This happens in confined spaces, such as a kindergarten, a school class, and workrooms. The community of people leads to the fact that sooner or later there is practically no fresh air in the room. Everything is replaced by carbon dioxide. This ratio of oxygen and carbon dioxide negatively affects well-being. Children and adults begin to feel drowsiness, malaise, headaches. Small children begin to be capricious, schoolchildren stop learning the material, office workers have a decrease in the effectiveness of the work process. Therefore, in order to avoid such ailments, a calculation was made of the amount of air needed to ventilate kindergartens, schools, preschool institutions, music halls, industrial shops, office premises.
Ventilation is very important
First of all, it is worth noting that the norms of sanpin establish standard requirements for air circulation and in no way specify how long windows should be open for oxygen to enter. However, the situation is taken into account when access to clean and fresh air is somewhat limited and it is not possible to ventilate. For example, in large spaces, like factory workshops or the premises of the Komarovsky market. Ventilation in such cases is carried out using special ventilation and an air circulation system that works almost constantly.
Do not underestimate the importance of airing the premises, not only in your own apartment, but also in the room for work. This affects your well-being and vigor.
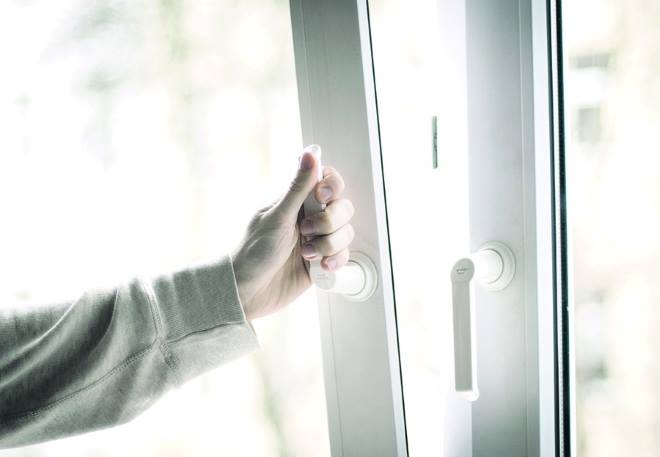
All areas where people are present must be ventilated.
Norms of ventilation of premises in kindergarten
Children are the most vulnerable part of the population of the country. They need constant monitoring, as well as monitoring their health. A growing organism needs a constant supply of fresh oxygen and for this reason a special ventilation schedule has been created in kindergarten according to Sanpin standards. The pattern of which can be expressed in the following rules:
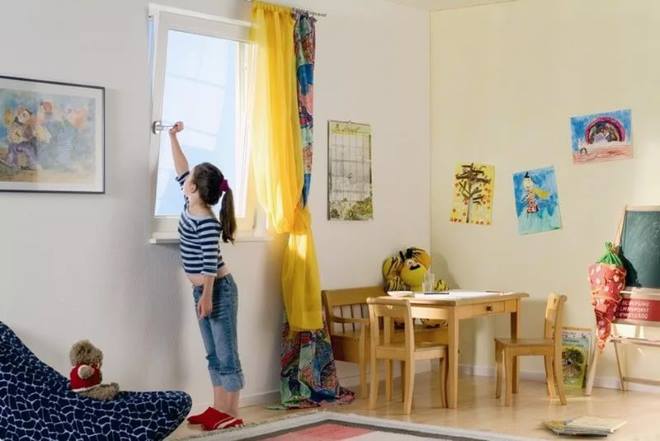
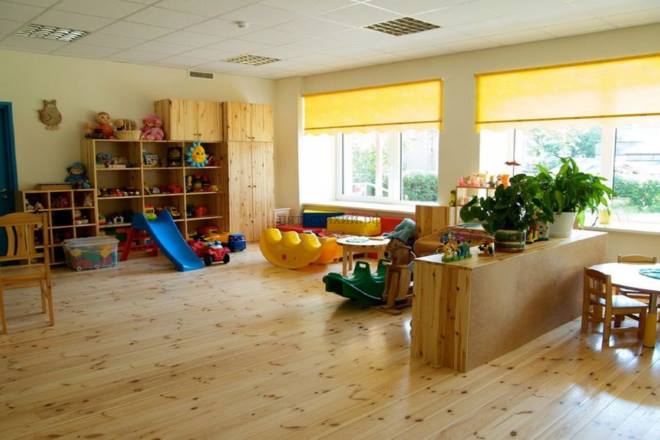
Ventilation is a very important aspect for the well-being of children
We can say that for the child's body, the supply of fresh oxygen is the main need for development and well-being. Air space that does not contain a large amount of carbon dioxide favorably affects the activity and curiosity of children, which all educators and parents should remember.
Ventilation of premises in educational institutions
Second stage public life each person is attending school. Half the day, and in some cases the whole working day, children are in classrooms and are engaged mainly in mental activities. To this it should be added that schoolchildren have a growing body that needs a constant supply of oxygen to develop the structure of the body and brain. The importance of room ventilation is clearer than ever. Also, it is worth adding that most often in small spaces of classrooms there are from 20 to 30 people at the same time, which contributes to rapid education. a large number carbon dioxide in the atmosphere, which will adversely affect the thinking ability of children and adolescents.
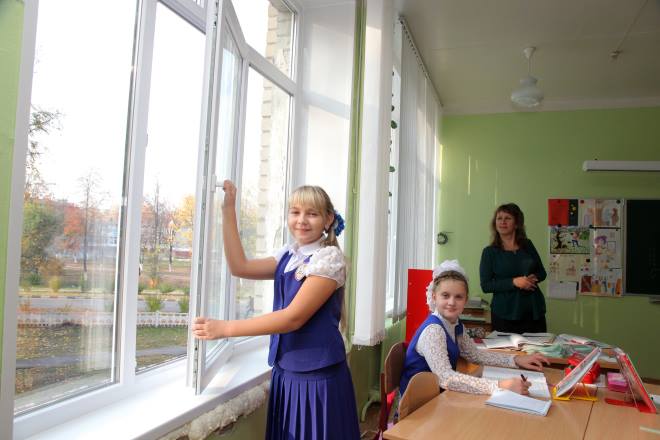
The classrooms need to be ventilated
Therefore, class teachers, and the children themselves, should adhere to the schedule for airing the office for study. This schedule, proposed by Sanpin, involves the passage of fresh oxygen for 20 minutes before the start of classes, as well as during the day at each break.
Classes are scheduled to start at 8:00 am. Therefore, the duty officer or the class teacher should come and open the windows before the start of classes to get fresh air into the classroom.
Also, it should be noted that each school session lasts 45 minutes, followed by a break and rest, during which it is also necessary to ventilate the premises. However, students must leave class and relax in the corridors of the school. It is also necessary to leave a ventilated room so that children and adolescents change the situation and are not blown with cool air.

Norms of ventilation in classrooms
The peculiarity of the ventilation of premises in schools is the fact that long-term ventilation must be done during the shift change period. At least 20 minutes before the start of the second school shift, you need to open the window and run fresh oxygen.
All these actions contribute to the cheerful mood of children and adolescents and attentiveness to the educational process.
Norms of ventilation of working rooms and office premises
As for the next life of a man, it is his workplace. It doesn’t matter if a person works in an office or in a factory - fresh oxygen is always needed in the space. Adult organisms are always less susceptible to stress from a lack of fresh air. Also, it is not always necessary for adults to ventilate the air space so often. However, when working in an office with a large number of employees, it is necessary to ventilate the space as often as possible. Of course, the minimum requirement is 20 minutes before work and half an hour at lunchtime. Naturally, taking into account the temperature of the atmosphere outside. However, so that after work there is no feeling of severe fatigue, headache, a feeling of depression and discontent, you need to take such breaks and airing a little more often. Every two to three hours during the working day.
As for workers who spend most of their time in production in large rooms, they also need to receive fresh oxygen, which they can breathe freely. In their case, production facilities and large premises are always equipped with ventilation equipment, which ensures not only the supply of fresh air, but also the outflow of polluted atmosphere from the production space.
It must be remembered that the more often people ventilate their workspace, the better their well-being and working mood become.



