Sliding wardrobes are interesting solutions. Facades of wardrobes
The best solution for small apartments - compartment doors (see photo). They are also used in large apartments, institutions, clubs and supermarkets: the compartment door looks stylish, easy to use, and the opening process is easy to automate. But for small apartments, this is the only salvation: in tiny corridors and hallways, there is often simply no room to open the swing door to the dressing room, kitchen, and toilet.






For the same reasons, compartment doors are often used in wardrobe designs: a built-in wardrobe, as a rule, has a wide enough section of the wall nearby to move the canvas, and opening a hinged wardrobe clutters up the room, leaving no room for movement.
Peculiarities
This is a canvas (one or two doors, depending on the size of the opening), sliding along the wall by means of a roller mechanism. The roller rail can be placed on the floor or at the top of the opening. The top location is preferable: such a mechanism wears out more slowly, because. carriages do not bear the weight of the canvas.
In addition, the rail on the floor interferes with movement - this is especially true when a wheelchair or a mobile table on wheels moves around the apartment. Sliding compartment doors with an upper rail (see photo) are on average more expensive than with a lower one.
Among the advantages of the lower location of the rail, one can note greater tightness: there is no gap between the canvas and the floor through which a draft seeps through.


![]()





Among the additional accessories of the sliding door (as in the photo):
- conductor. Promotes smooth, noiseless door movement;
- limiter-clamp. The canvas can be fixed in any position;
- automatic drive. The door can be controlled using a remote control or from a computer (important for people with reduced mobility).








Doors are equipped with various locks and latches, depending on where they are located: a latch is enough for a living room or dressing room, a lock is required for a bathroom or toilet.
Attention: it is undesirable to equip the doors to the nursery with self-latching locks. A small child, unable to cope with the mechanism and being locked up, can be very frightened.
Production material
1. Wooden doors. In the elite version, this is an array. Budget options - honeycomb filling, MDF, laminated and veneered canvases. They have all the advantages of wood: thermal insulation, sound insulation, environmental friendliness, elegant look.
2. Glass sliding doors in the interior look very nice. As a rule, they are made of durable shockproof tempered glass or triplex. This reduces the risk of damage and minimizes the chance of injury if the blade breaks.
Combined compartment doors (as in the photo) are made of wood, metal or plastic, and the glass itself can be transparent, stained glass, mirrored, sandblasted, tinted, colored, matte and embossed.








3. Plastic. The cheapest budget option is PVC doors. Optimal for installation in the pantry or bathroom. Robust, hygienic, light weight, easy to install, long service life due to less stress on carriages.
4. Metal. In residential buildings, as a rule, it is not used, but installation in institutions, garages, industrial buildings, and security facilities is possible.
5. Combined compartment doors. Most often it is wood plus glass. Glass inserts can be of various sizes and shapes. Less often - plastic or metal with glass. Another option for a combined door is a solid wooden leaf with decorative metal or wrought iron inserts.
Design with photo
Depending on the materials used or their combinations, there are a huge variety of door design options.








The most popular design of compartment doors is wood texture (as in the photo): this can be achieved not only by using wood materials, but also synthetic ones that imitate wood (PVC painted to look like wood, eco-veneer is a synthetic substitute for natural veneer).
White and black compartment doors are also popular (see photo). Bright outrageous color schemes are possible: green, red, etc.




Among the wide range of residential furniture special place separate storage systems. In the modern world, they are a kind of work of art that performs, in addition to its main function of storing the owner's things, many additional ones. Due to their size and spaciousness, they can significantly save space and area of the room, they fill empty niches, corners, perform the function of a room, mask the imperfections of the walls of rooms and not only.
In order to achieve maximum harmony of furniture with the atmosphere of the room, it is necessary to approach the choice of cabinet with all responsibility. Then it will serve you as long as possible and will fit perfectly into the interior of your home.

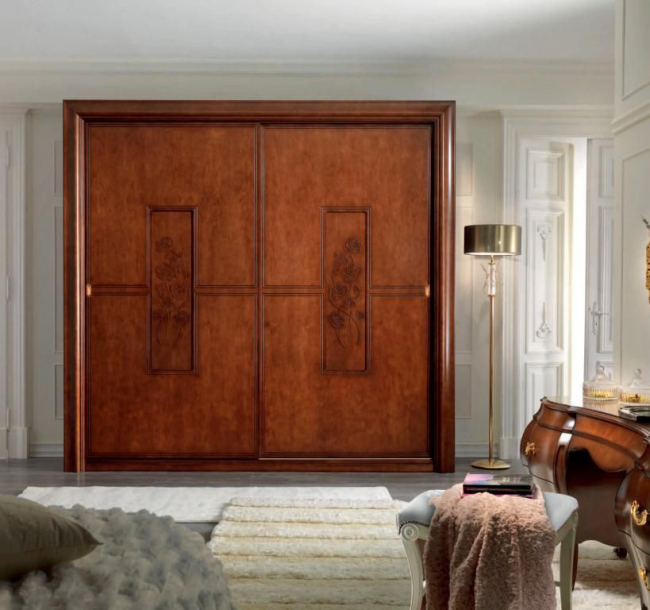
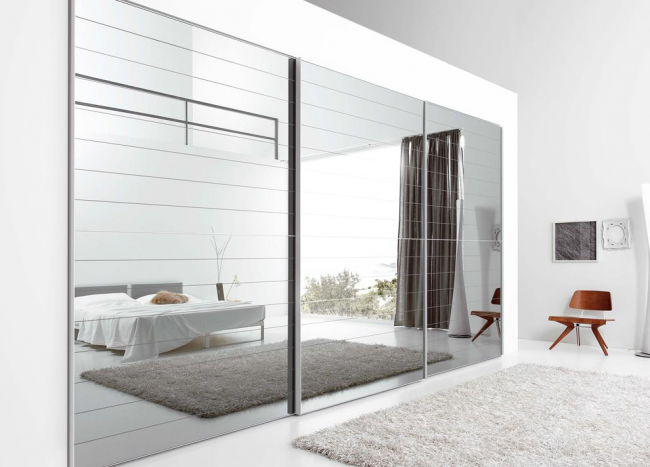
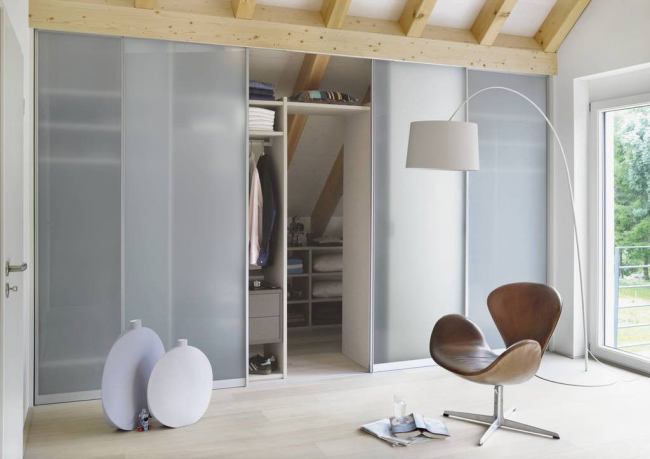

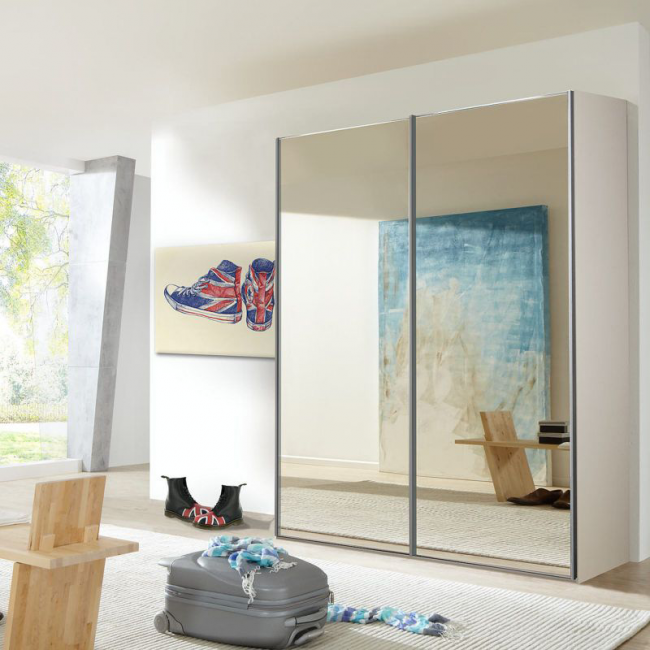
Closet- the perfect solution for almost any room. Especially clearly it fits into the space when made to order. To the selection steps suitable model can include the following:
- Installation location. Depending on this nuance, you can navigate the size of the model, its configuration, decoration, as well as the spaciousness and main purpose of the furniture, whether it is an interior decoration or a place to store things.

- Design, her type. At this stage, you should take measurements and decide on the device of the cabinet. The coupe system is a constructive solution that consists of a steel or aluminum door frame with rails.
- Dimensioning closet.
- Material selection for the manufacture of furniture, profiles, systems doors as well as accessories. Saving on the quality of materials for manufacturing can significantly reduce the life of the model, as well as the convenience of its use.

Roomy practical furniture is perfect for the hallway
- Filling the cabinet . It is necessary to decide on their width, the number of crossbars and other parameters.
- Design designed cabinet. In order for the furniture to harmonize as much as possible with the interior of the room, its design should be developed in accordance with the general stylistic decision.
![]()
Front set: bronze mirror with a cutter, frame made of crocodile skin
materials
Depending on the type of material, the period of use of furniture is determined. Often products are made from the following materials:
- Wood chipboard is by far the most affordable and widely used material. It is made by pressing wood particles, mixing them with organic-based binder solutions.
- - tropical liana. Used to create wicker furniture.
- Bamboo applicable for decorating furniture.
- very often used in the manufacture of wardrobes. Usually the thickness of the material is 4 mm.
- Drawing on the mirror is an original practical solution for decorating the interior of a room. It can be made to order - this gives the owner the opportunity to express himself in interior design.
- Lakobel is often applicable, it is an opaque glass having.
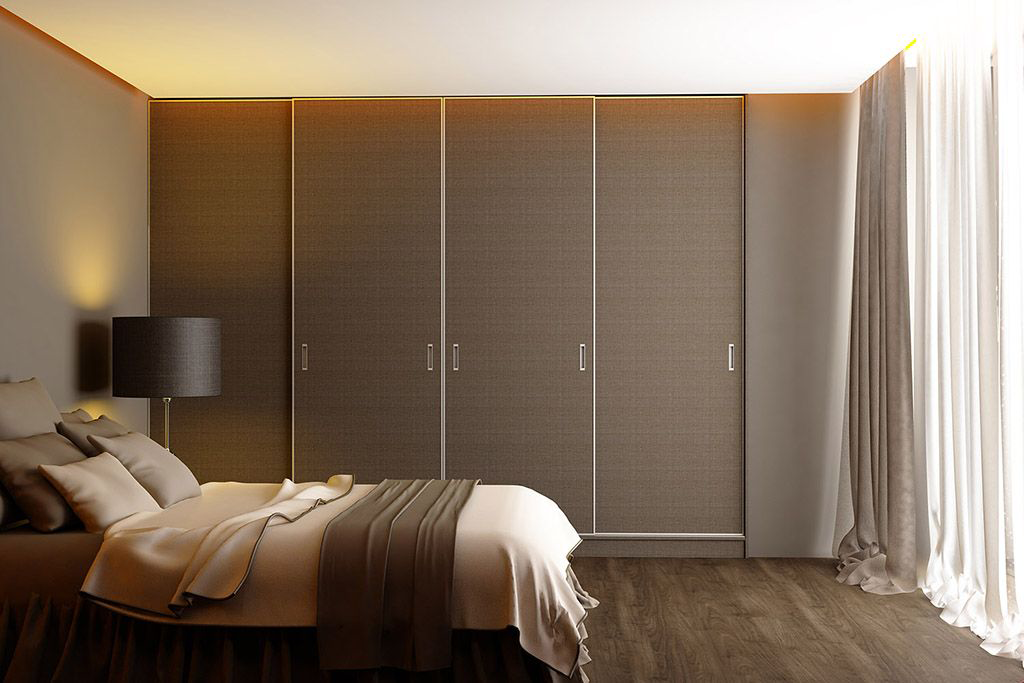
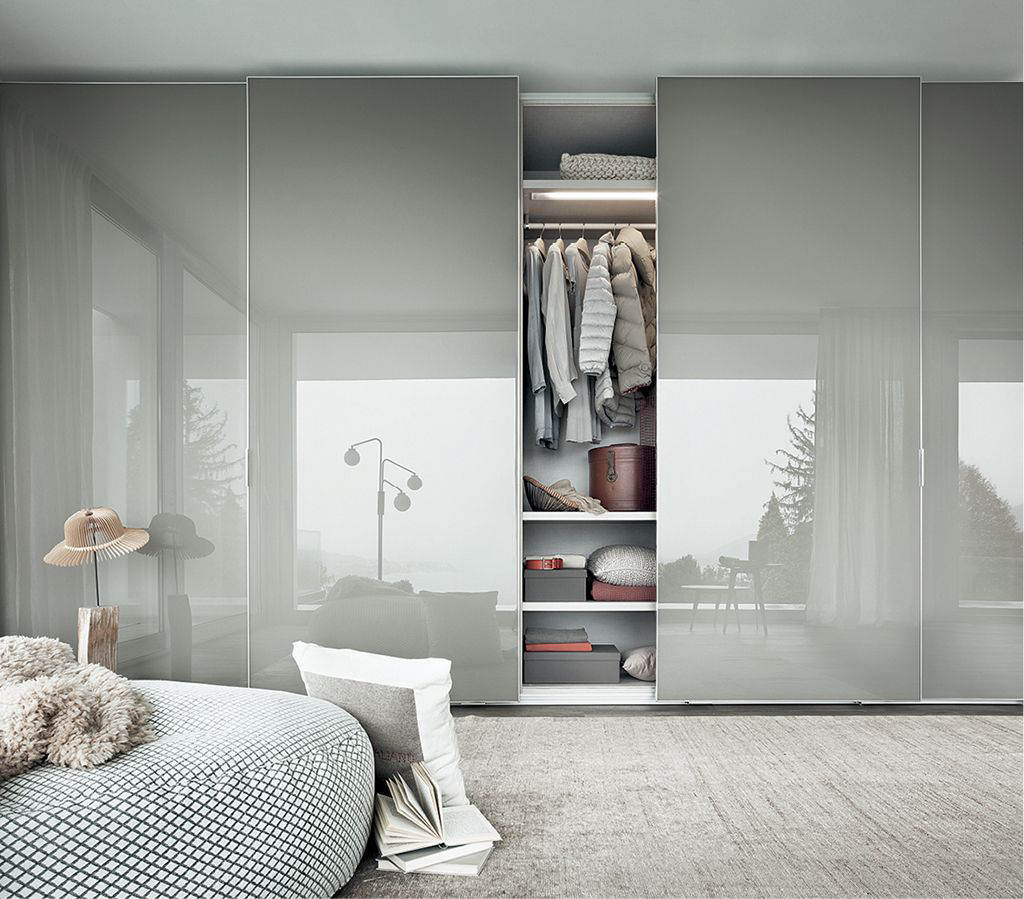
The visiting card of the built-in headset - the facade is lakobel
Advice! In the process of choosing a facade for furniture, it is necessary to consider various variations of both material and design. Experiment, combine them - and then you will get an individual wardrobe according to your own design project.
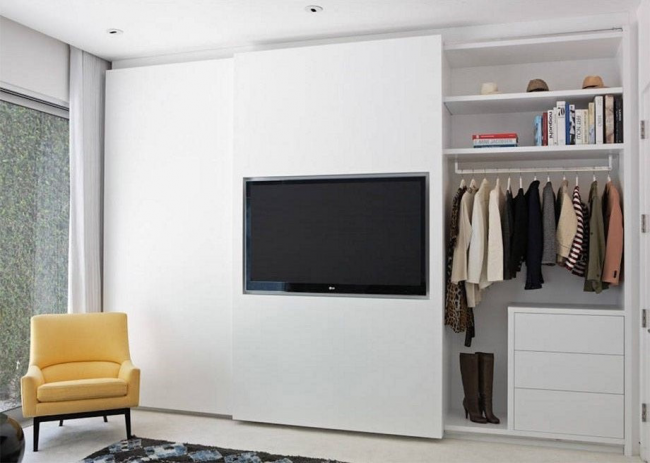


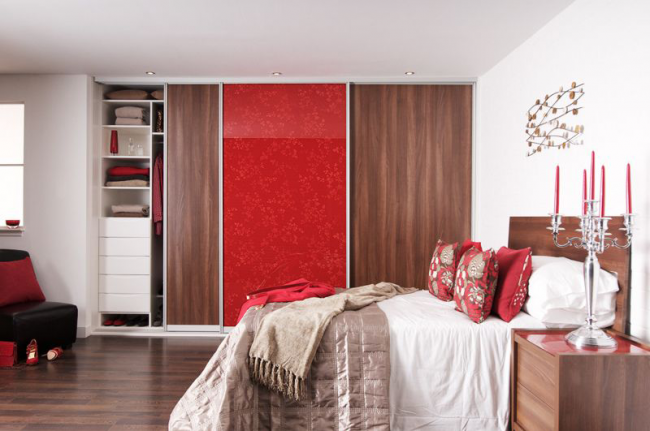
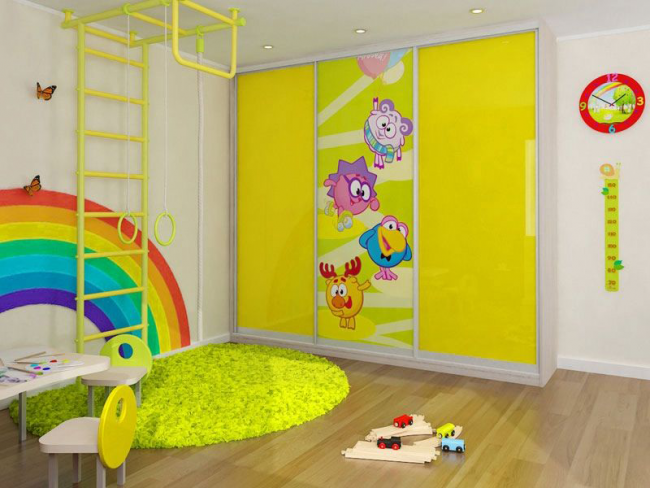
Shelves and other stuff
The versatility of a product, as a rule, depends on its content, which determines how roomy the furniture will be and how much space it will take. Filling can be as follows:
- . For maximum convenience, the shelves are mainly carried out at a distance of 30 to 40 cm from each other, and the most optimal depth is from 50 to 70 cm.
- retractable. Drawer designs can be full extension or simple.
- Rods for hanging clothes.
- Shoe nets will also help save space and space. They are comfortable for all seasons.

This list is not complete, it can be expanded with other design solutions and fittings for ease and convenience of storing things. Shelf arrangement, rods and other things you can design yourself or take the help of specialists. Proper placement of things will help save you space.
Advice! It is necessary to take into account the place where the closet will be located (for sure you have already thought about this), because the design of the finished furniture depends on it.

Design Options
When choosing furniture in the store, you will be offered a choice of two main design solutions:
- Cabinet cabinet . This view includes all the side walls along with the back, bottom and top panel, that is, the piece of furniture is a separate “box” that can be located separately in the room.
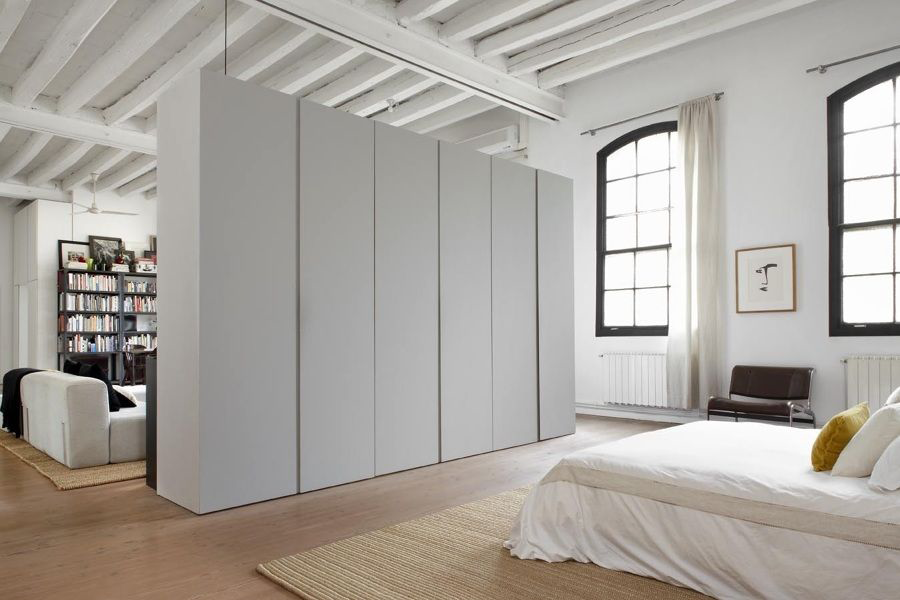
Zoning a studio apartment with furniture
- Built-in wardrobe . It is equipped with only a front panel, and the walls are the walls of the room or its corner. The floor and ceiling of the room also serve as the top and bottom of the furniture. It will help you save money. You can place the cabinet in, which will help you save on materials in the manufacture. The only drawback of this design is its weakness (due to the absence of part of the panels, the fastening is done to the wall, and it, in turn, may be uneven).

The corner of the attic is turned into a usable area
Important! It should be noted that in the case of using the built-in version, it is necessary to avoid fastenings to - they are not able to withstand heavy loads.
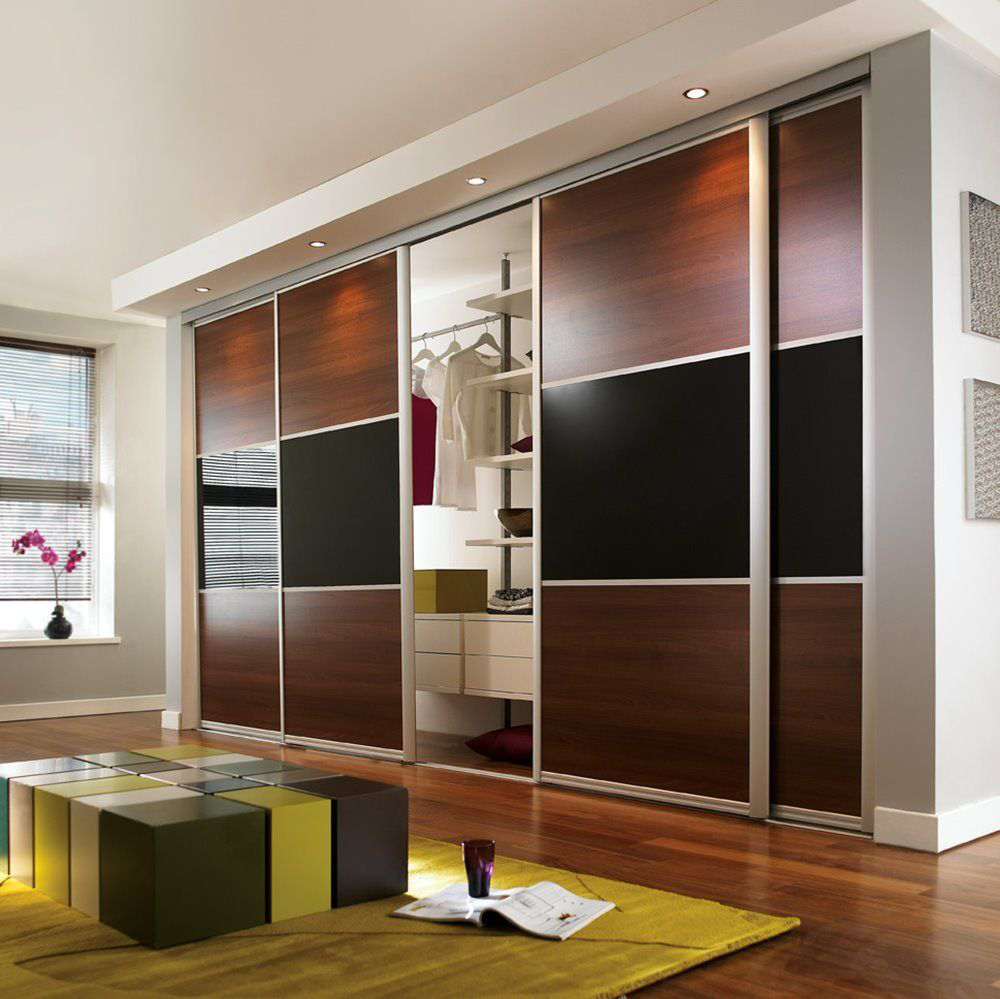
On a note! Please note that the more expensive, but the built-in design allows you to install the cabinet in almost any corner or niche of the room, while providing more capacity, as well as helping to save space and space.
Non-built-in furniture will better protect things from moisture, it is stable and mobile. The choice depends only on your preferences, taste and room for installation.
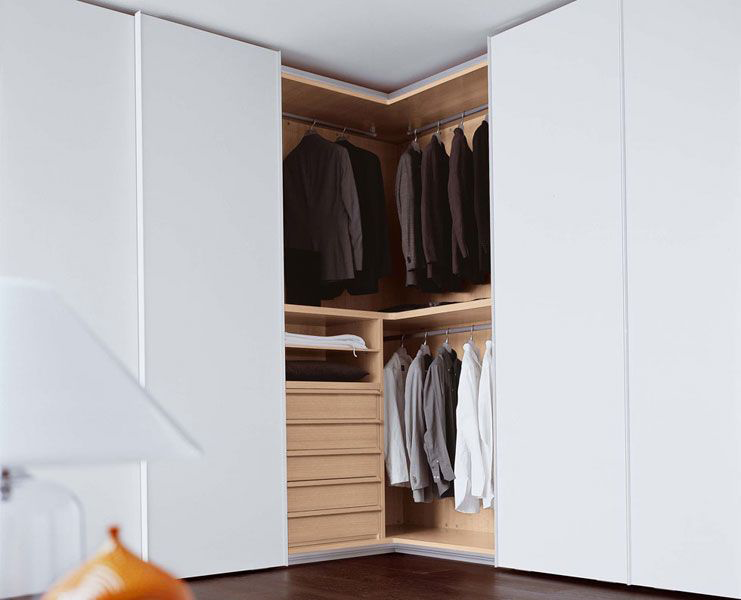
Execution to order
In order to fulfill its main function and purpose as clearly and accurately as possible, the product must fit perfectly into the room. In order to withstand all sizes, it is best to order its manufacture individually when buying a wardrobe. So, you can determine the dimensions of all parts exactly for the dimensions of your room, arrange internal shelves, , rods and other fillers in the order and sequence that is convenient for you.
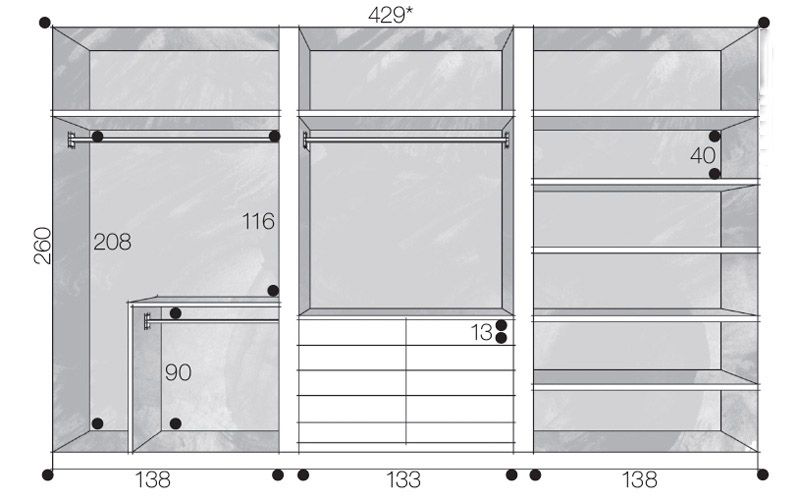
Important! In the case of an order, you have the possibility of adjusting the depth, since in stores ready-made wardrobes are presented in standard sizes, which are the most common.
You can choose the design, and most importantly - the design. There is room for your imagination here, and the manufacturer will help you navigate the fashion trends.

Advice! Making furniture to order will cost you more than just buying it in a store. But such a cabinet is not purchased for one year, so its choice must be careful.
After the first design stage, when you have already decided on the place where you plan to install the storage system, have chosen its internal content, the stage of choosing the design of the wardrobe doors begins.
Standard option- blind facades made of chipboard (chipboard), mirrored facades, as well as their various combinations. This is the most budget solution, which also allows you to correct the shortcomings of the room - for example, expand it with mirrors.
In practice, most often several types of facades are combined in one product, obtaining a variety of interior solutions. The combined facades of the wardrobe make it possible to fit it into a room of any style, and even make it the main decorative element of the interior.

Options for combining the facades of wardrobe doors
By design, combined facades can be divided into several groups:
- Classical. These are solid facades chipboard sheets under a tree, and also mirror facades. They are combined in various combinations.
- Geometric. In this case, the facades of the wardrobe doors consist of separate rectangles, which can be decorated with glass, mirror or chipboard. Here various combinations of finishing materials are possible, it all depends on the idea of the designer.
- Diagonal. Metal profiles are placed on the facade, dividing it into parts directed at an angle to each other. As in the geometric version, a combination of a wide variety of materials is possible when finishing the facade.
- Sector. The profiles divide the facade into separate cells, each of which is designed in accordance with design sketches.
- Wave. Curvilinear profiles are used instead of rectilinear profiles, which makes it possible to divide the facade with soft, smooth lines. This is the most costly option to manufacture, since the profiles and the material for filling them are made individually.

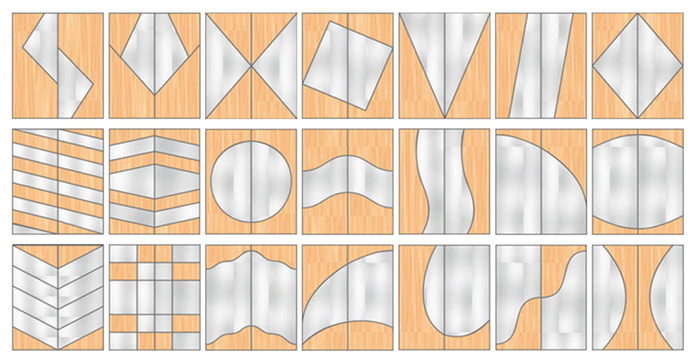

Variants of materials for filling the doors of wardrobes
The design of wardrobe doors is determined not only by the principle of fastening the finishing material you have chosen, but also to a greater extent by what kind of material will fill the doors.
Chipboard
The most popular option due to the low price. Its main advantages are: durability, mechanical resistance, a variety of plate color schemes, easy maintenance and safety in operation. The disadvantage of such facades of wardrobe doors is only one - rather modest appearance. Such a wardrobe, most likely, will be invisible in the interior, however, many achieve just such an effect.
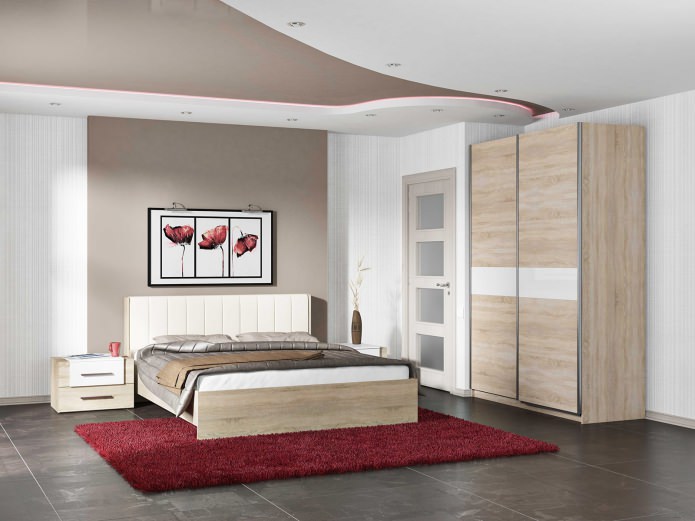
Mirror
Fully mirrored doors will cost more than those combined with chipboard. The thickness of the material is 4 mm, on the reverse side of the mirror there is a film (amalgam) that protects against damage.

lakomat
This is the name of frosted glass, it is matted by etching with hydrofluoric acid. The thickness of this glass is about 4 mm. It creates the effect of translucency, while hiding the contents of the closet and making it possible to navigate - what lies where.
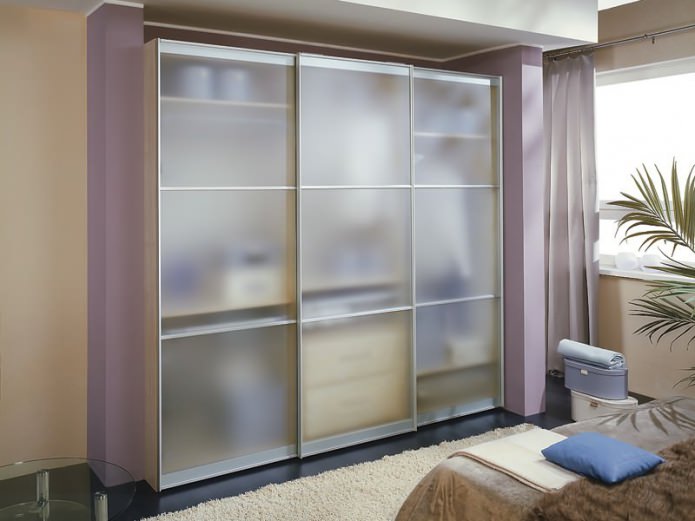
lakobel
This option is quite often used in the combined facades of wardrobes. Lakobel - glass coated on one side with a layer of varnish, usually colored.
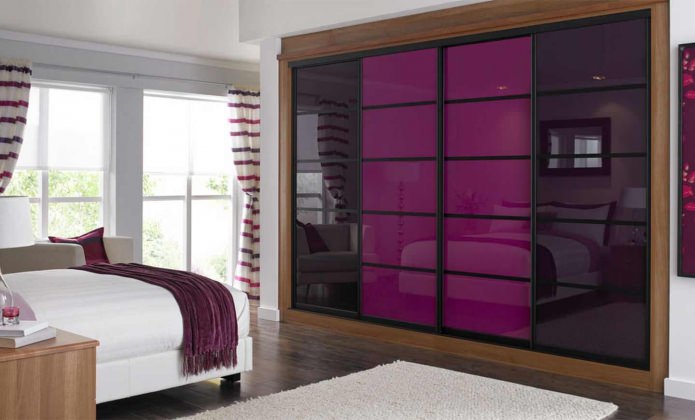
Decorative glass or mirror
- Sandblast drawings. Frosted glass is used for facades - various patterns are applied to it with the help of a sandblasting machine. They can be both ready-made and made to order.
- Etched mirror. A matte pattern can be additionally etched on the mirror, such facades can become an original decoration of the interior.
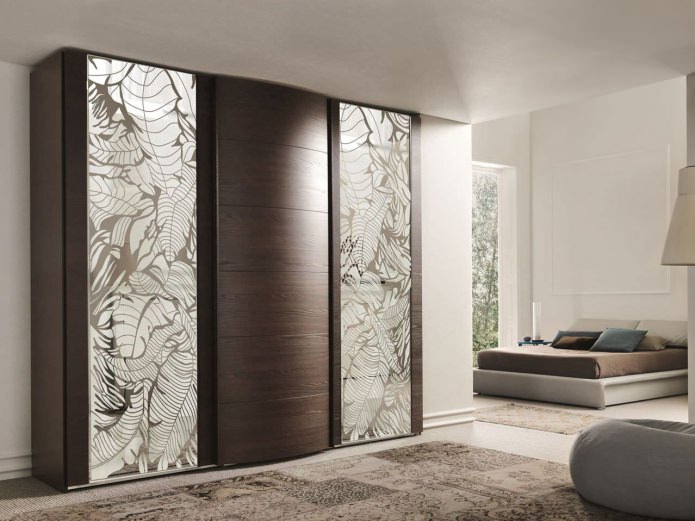

Plastic
Plastic wardrobe door fronts are a fairly budget option that opens up wide possibilities for combination. Plastic can be transparent, opaque or translucent, shiny or matte, and the color can be chosen from several dozen different shades.
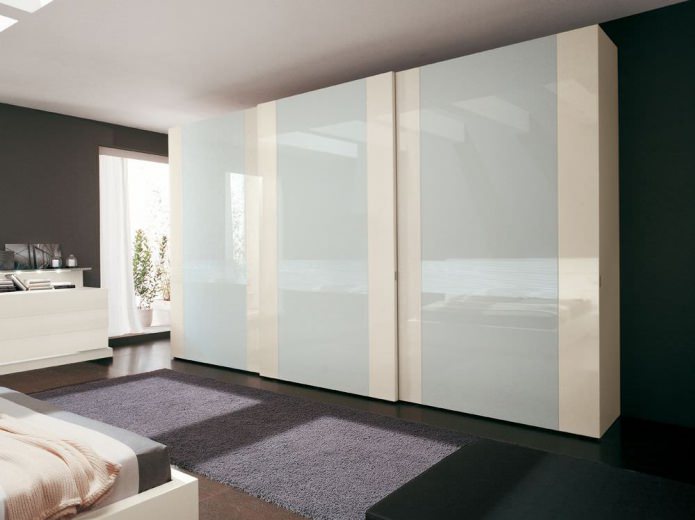
Bamboo and rattan
- B ambuk.This is a natural material suitable for decorating cabinet fronts in styles such as oriental, ethnic. Bamboo strips are glued to fabric, which is fixed on chipboard or MDF panels. These stripes can be of different widths and different shades.
- Rattan. This is another natural material obtained from rattan wood. The core and bark are used, intertwined in a special way, and fixed on chipboard or MDF panels. The combined facades of the closet, made of natural materials, are especially suitable for the eco-direction in design.
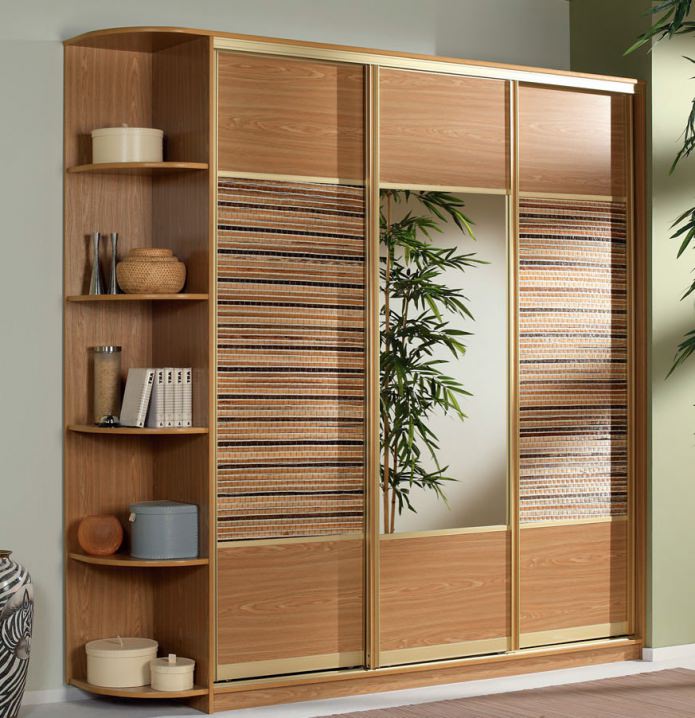
Decoracryl
An interesting material that combines the advantages of synthetic and natural materials. Between two panels of acrylic, which can be either completely transparent or matte, natural elements are fixed - leaves of various trees, beautiful herbs, bamboo or coconut fibers, even shells and butterflies.
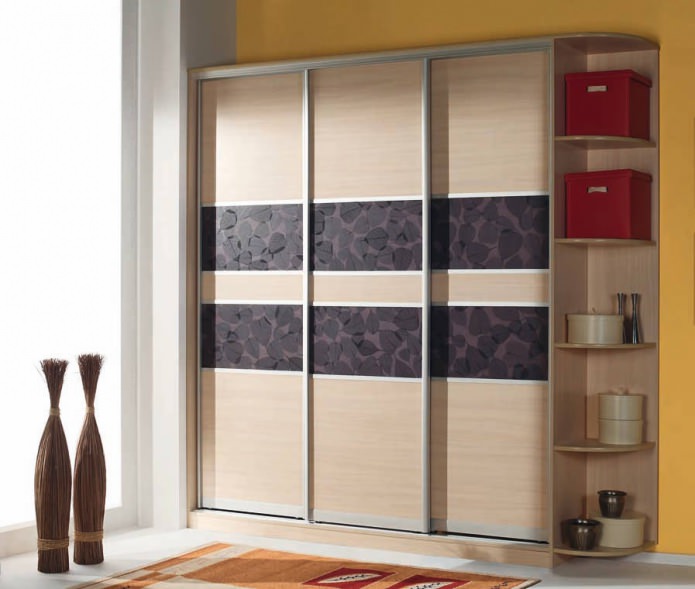
Faux leather
The design of the wardrobe doors with the use of artificial leather will make the storage system solid, such a wardrobe is especially suitable for an office or library in your apartment. Artificial leather can have different colors and textures, it is fixed on chipboard or MDF panels.
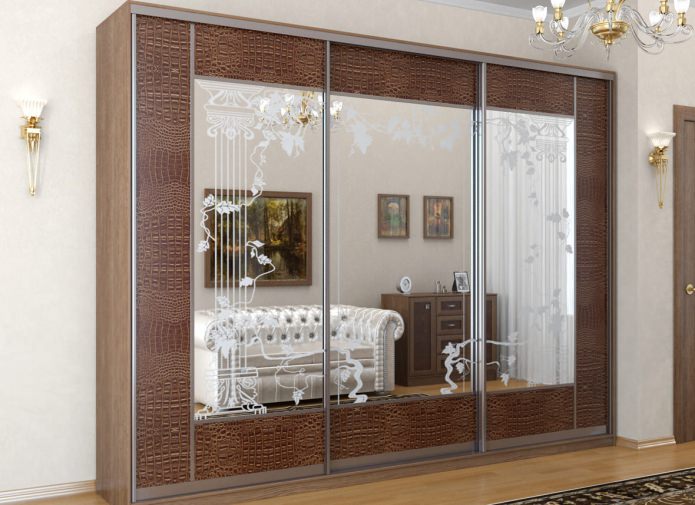
Photo printing
On the paper, which is glued to the glass on the reverse side (or on the glass itself), any photo of your choice is applied. Usually each company has a collection of images for every taste, but you can use your personal photo.
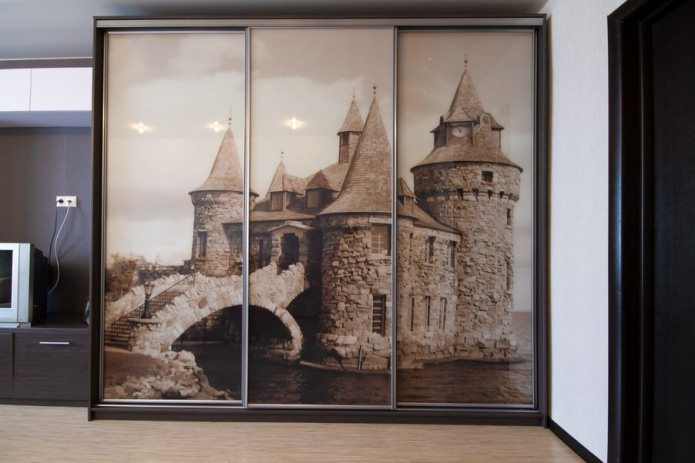
Combining the layout of profiles on the facade of the wardrobe and filling them various materials, you can create a unique piece of furniture suitable for any interior.
In any hallway there should be a place for outerwear and shoes. Modern interiors "prefer" wardrobes. They stylishly and organically fit into the environment (especially small rooms).
house entrance
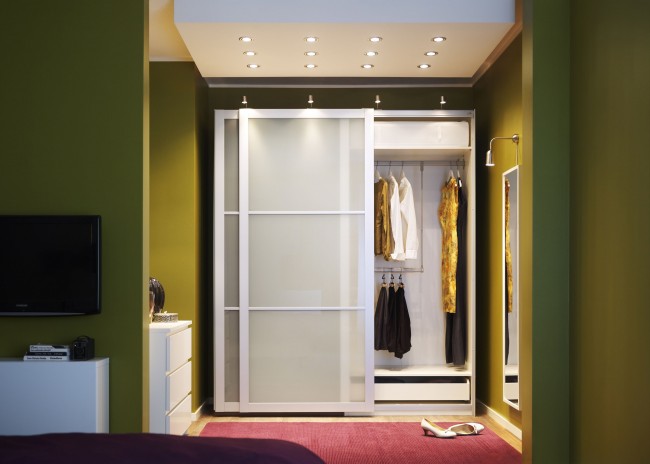
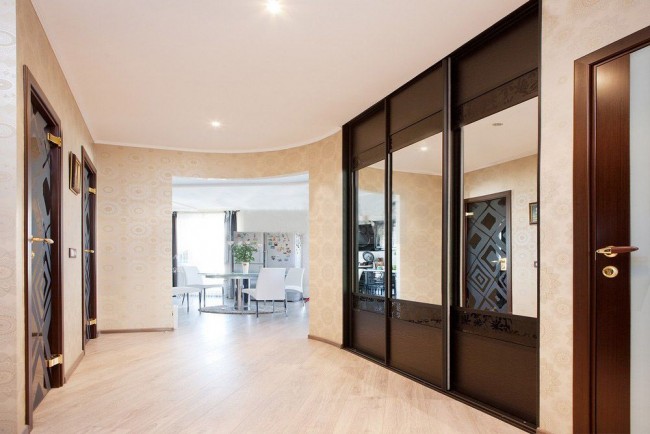
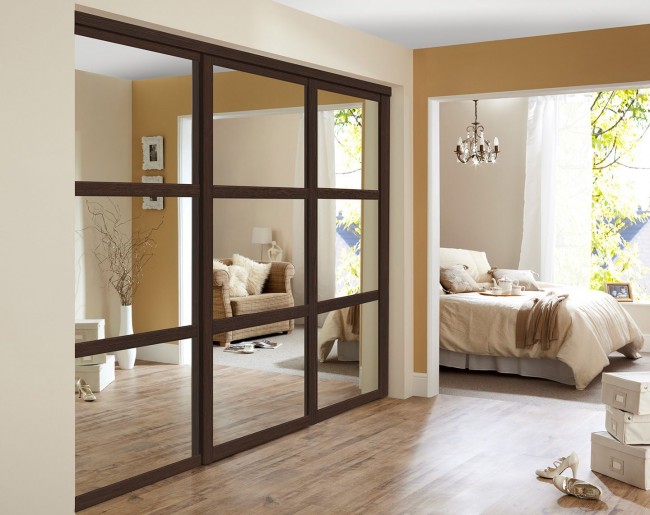
The set for the hallway, consisting of a hanger, a mirror and a small bedside table, is already archaic, displaced by more concise pieces of furniture. Modern models give the interior more order than previously used complexes.
furniture in the hallway should be functional

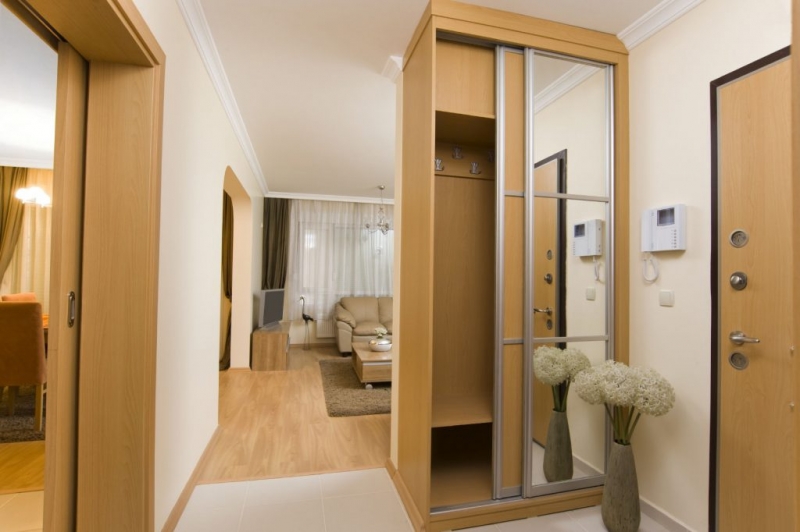
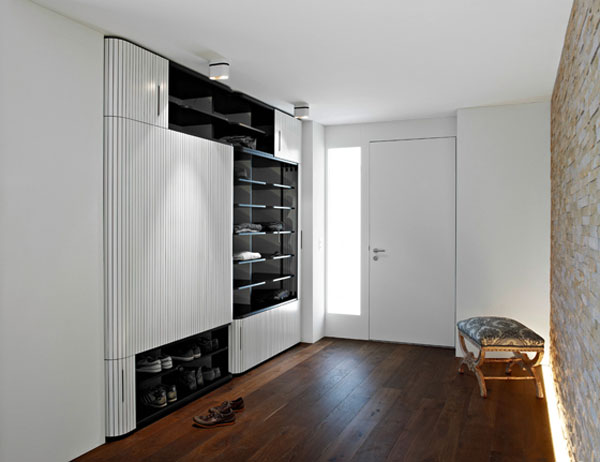
Complete interior element
Closet - good decision for the hallway. It becomes not only an interior decoration, but also has greater functionality and practicality. This is facilitated by the absence of hinged doors - sliding panels allow you to free up free space. In addition, in such cabinets things fit more than in ordinary ones.
the best solution for the lobby
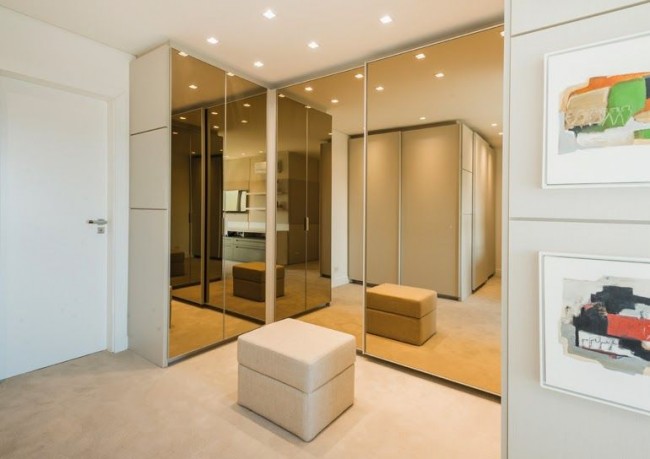
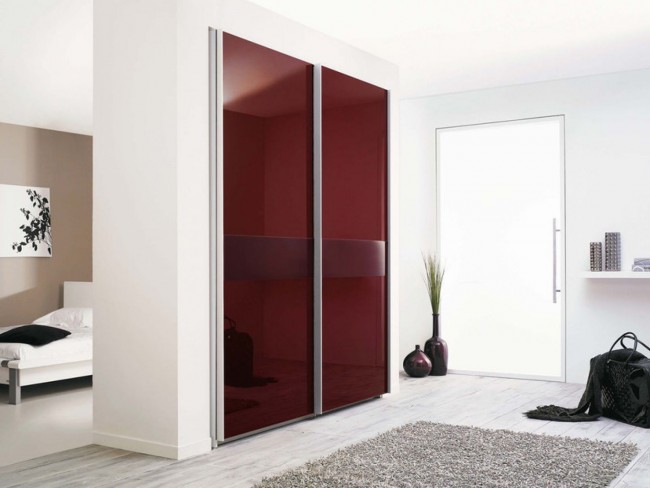
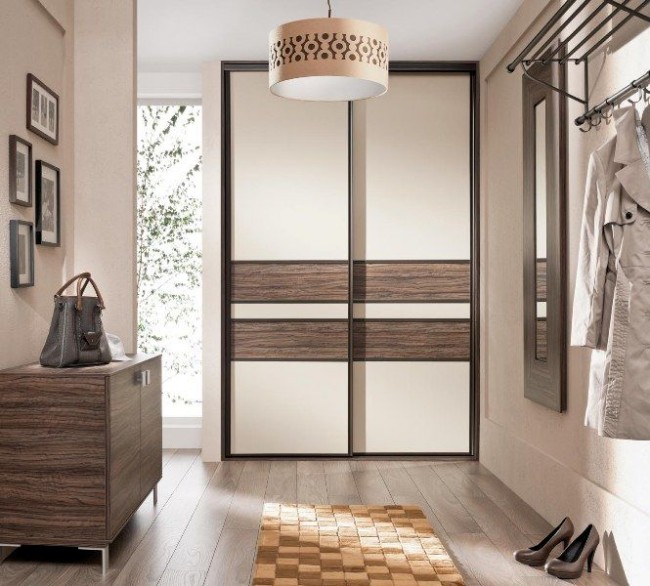
Compartment models will harmoniously fit in the corner of the hallway, along the wall, but a niche becomes a better location. Although any of the options will perfectly complement the overall interior of the room, making it more perfect.
full use of space
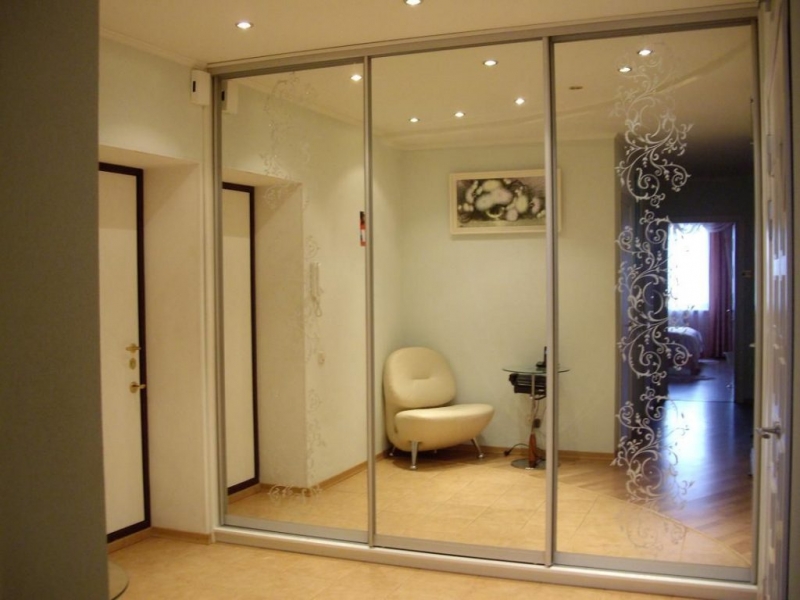
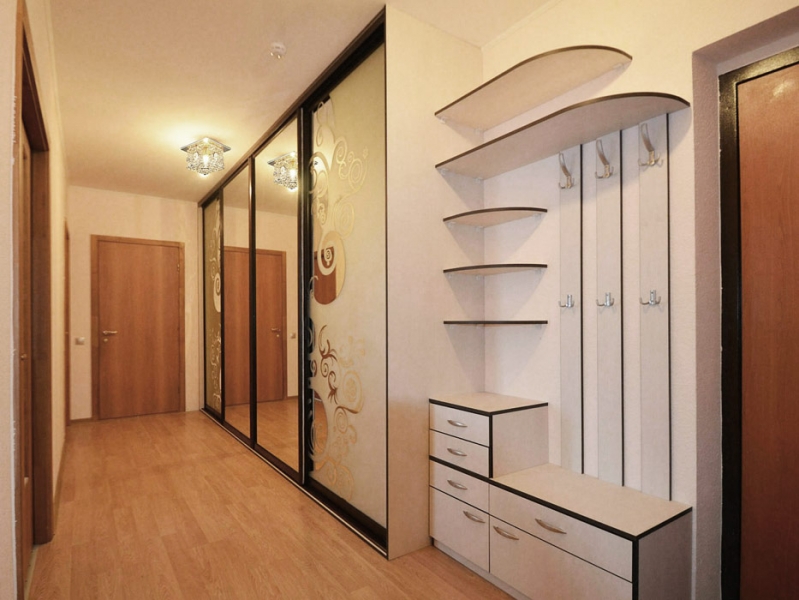

Choosing a place in the hallway under the wardrobe
Before deciding on the installation location of the closet, you should look around and figure out all the options, choosing the most suitable for your hallway. A more profitable option is to use a niche, if any.
it is best to place a closet in a niche
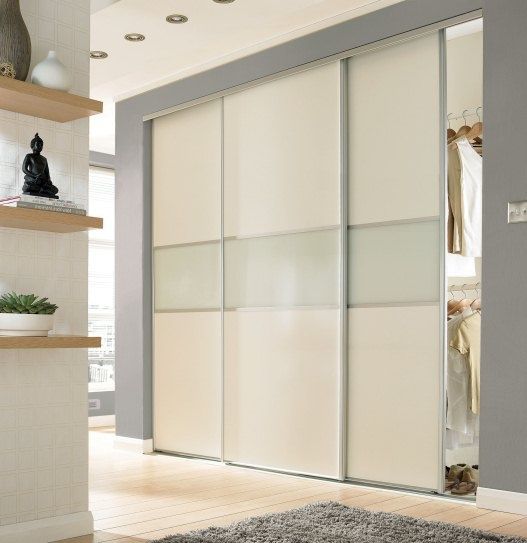
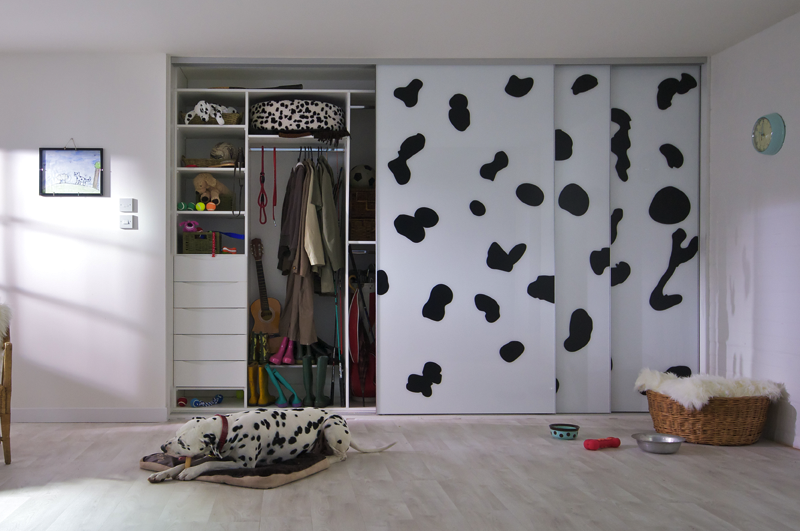
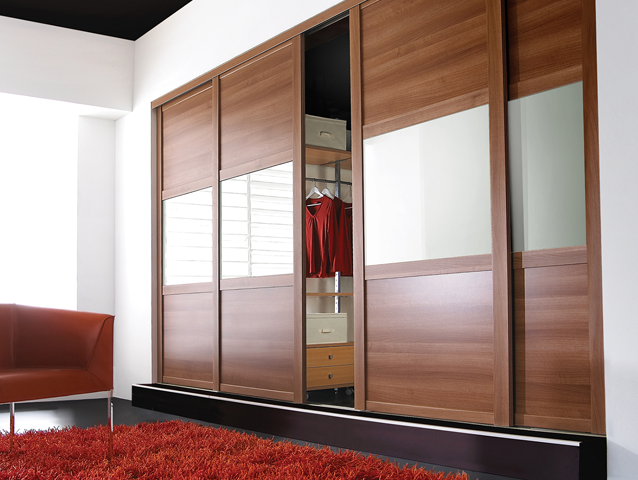
It is enough to install only sliding doors and arrange a storage system inside. True, you will have to pay attention to the evenness of all adjacent surfaces so that the door panels naturally fit into their place.
spacious storage systems

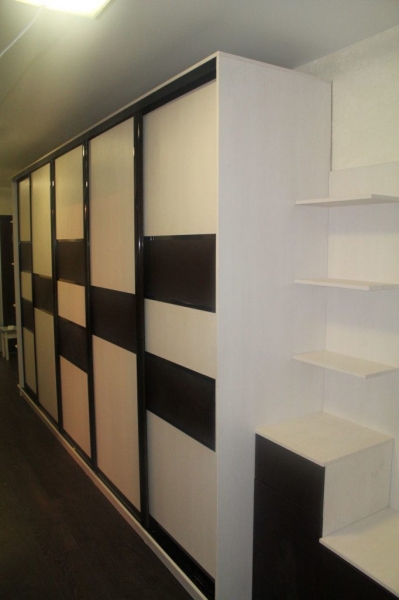
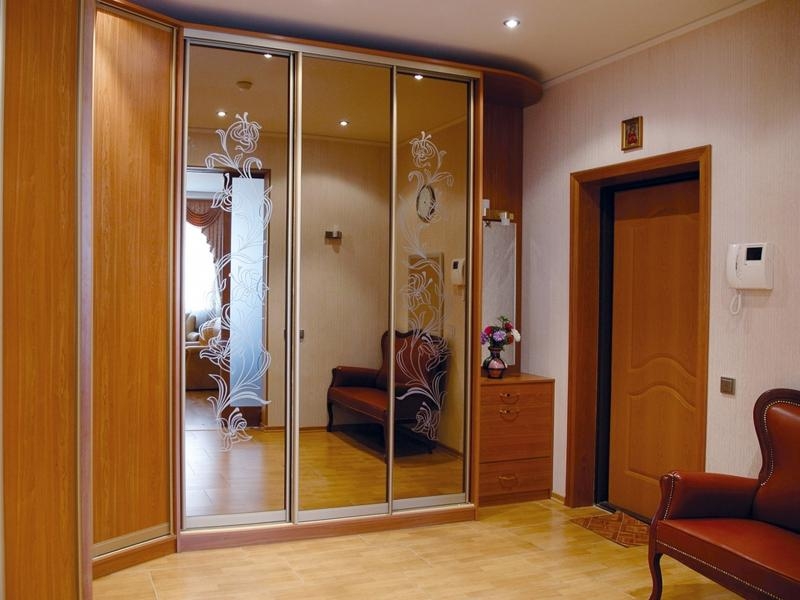
The corner option will look stylish. In this case, it becomes possible to make the closet more voluminous. This model fits well in small hallways. By making the doors mirrored, you can visually increase the space of the room.
organization of the corner structure

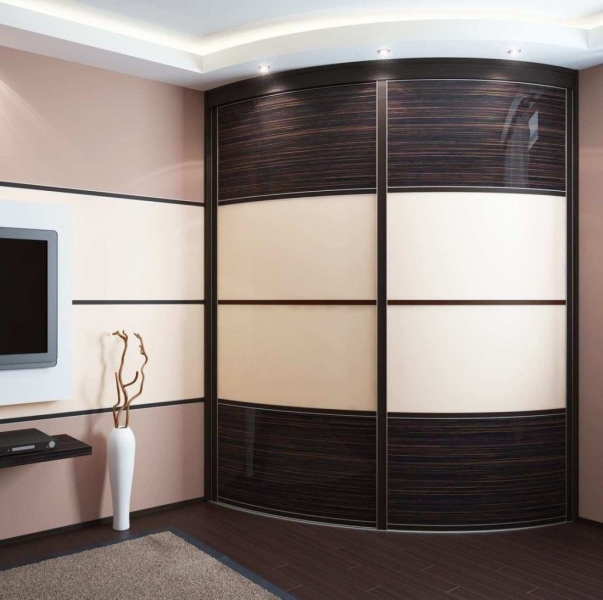
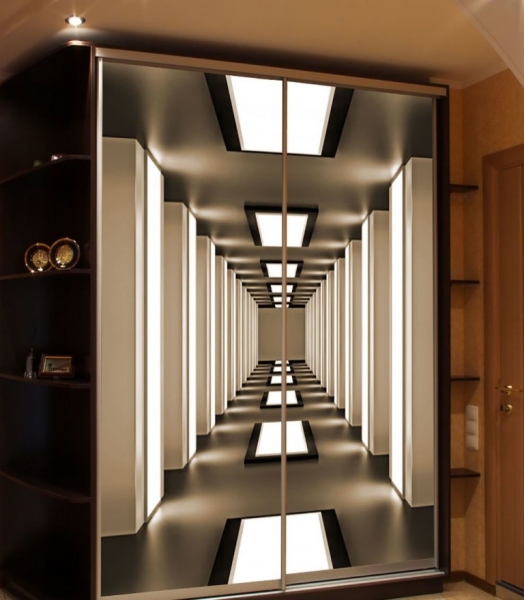
If you install a compartment against the wall, then the wardrobe will look more organic in its entire length. It should seem to merge with the surface of the wall. A similar option can be used if it becomes necessary to carry out zoning using false walls - they are combined with a wardrobe.
wall variant

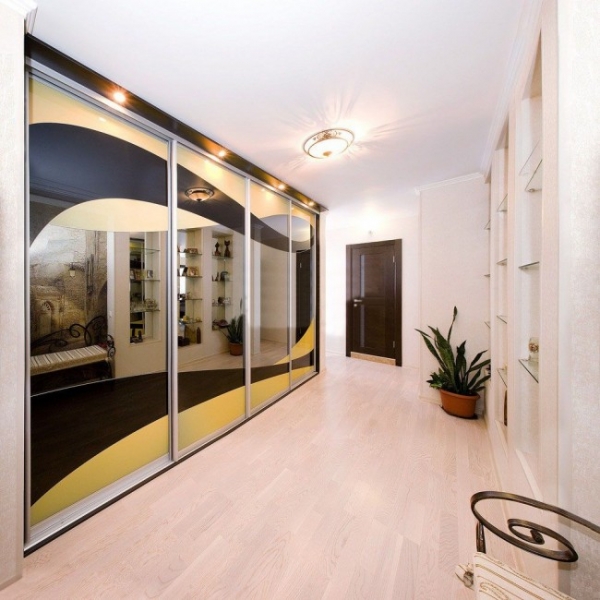

Facade matters
There are no restrictions on the choice of material in the wardrobes of the compartment version - quite budgetary MDF and chipboard under laminate, as well as more expensive wood, will look good here. Glass and mirror surfaces will make the interior of the hallway more presentable.
Mirrors are a great way to give your hallway a light and airy feel.
most often the doors are made mirrored
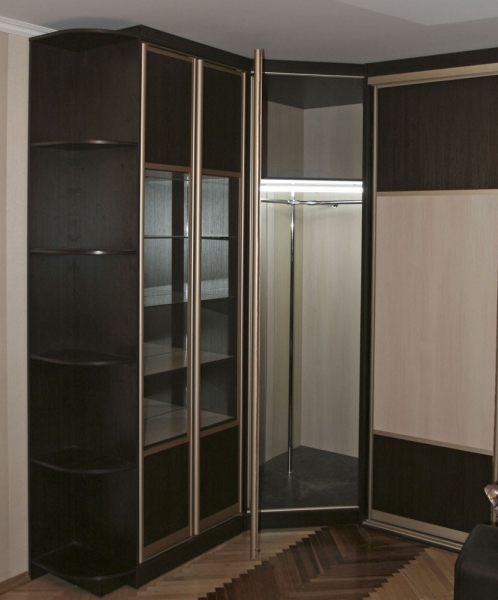
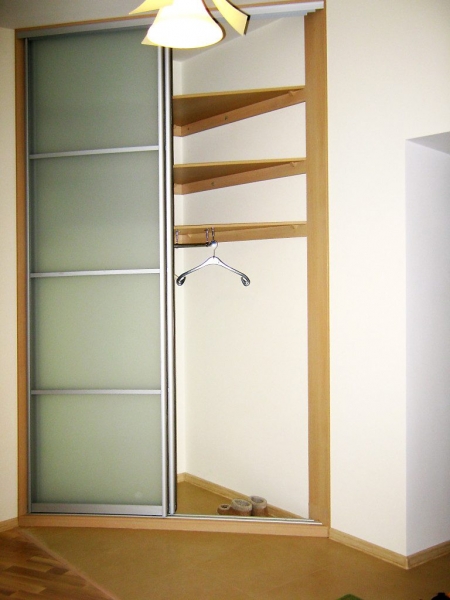

That's just modern styles more dominate the combined surfaces.
Mirrors are no longer made in the entire area of doors, or they are supplemented with various decorative elements:
- Corrugated patterns of various textures are formed on the mirror surface. Sometimes they are distinguished by color, but even without additional colors, such doors look very stylish.
custom decor


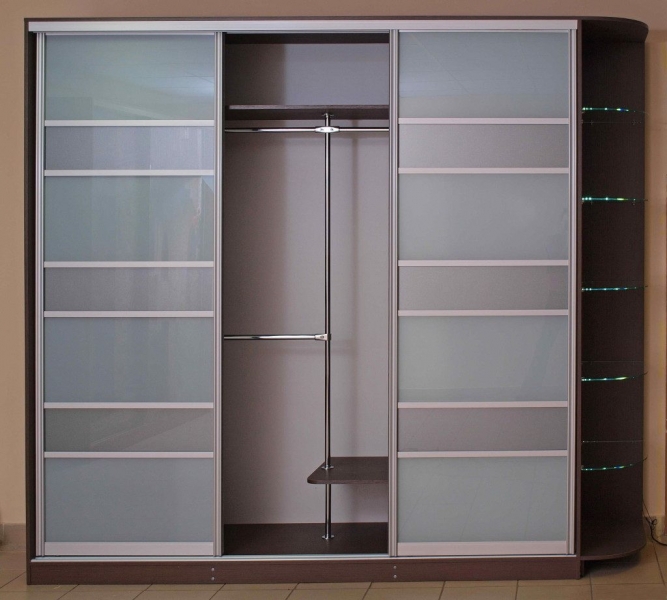
- With the help of a sand-air jet, unusual patterns can be created on glass. They are superficial or penetrate deep into the structure of the canvas. Sometimes glass is simply matted in this technique, giving it an elegant beauty.
glass sliding doors
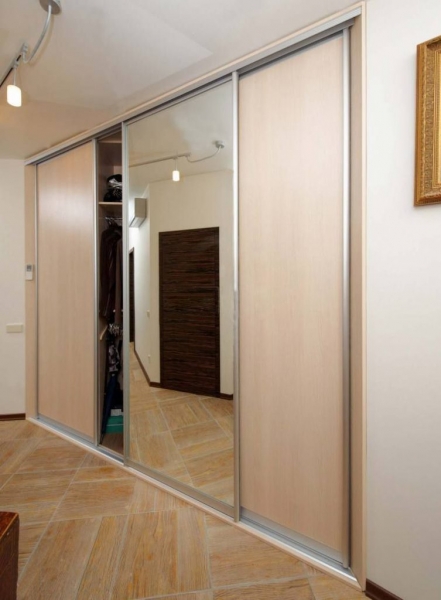
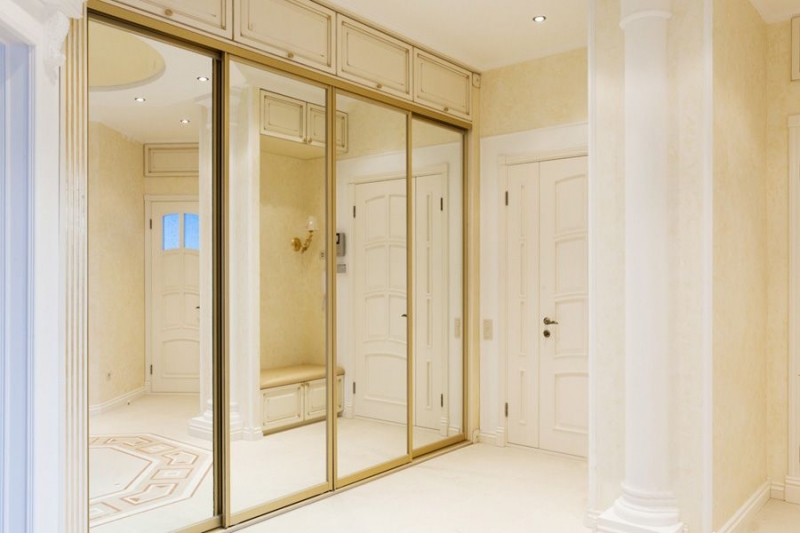
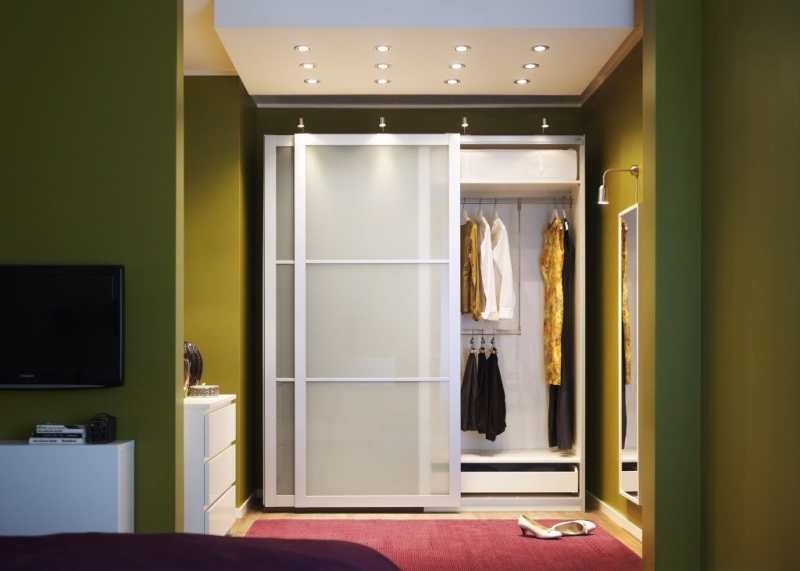
- A decorative film fixed on the back of the glass gives strength to the mirror door of the closet. Using colored diversified films, the facade is given an exquisite gloss and gloss with a reflective effect.
modern hallway design

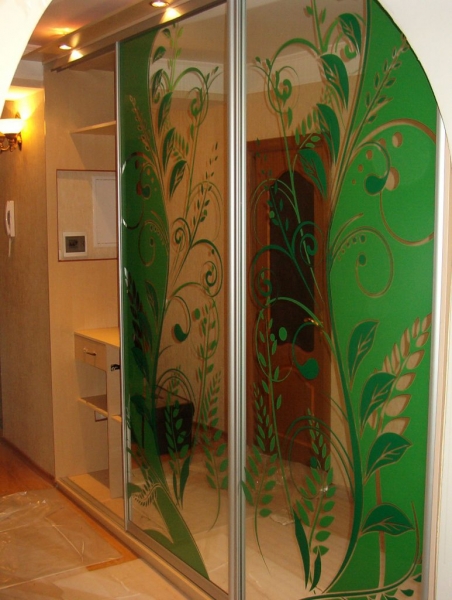
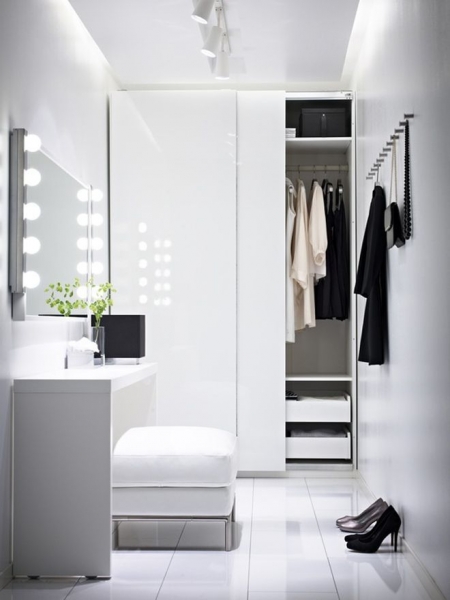
Photo facades will look very unusual. Having picked up an exclusive image, it is very easy to give your hallway a unique design.
Acrylic glass melt - this is a novelty of decorativeness, which looks unusual in the facade of the cabinet.
matte facades
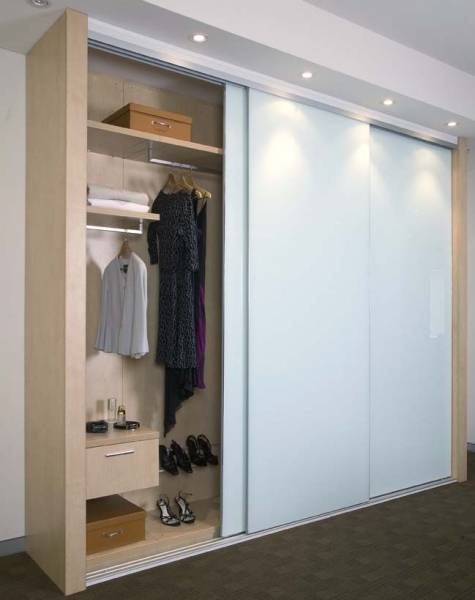
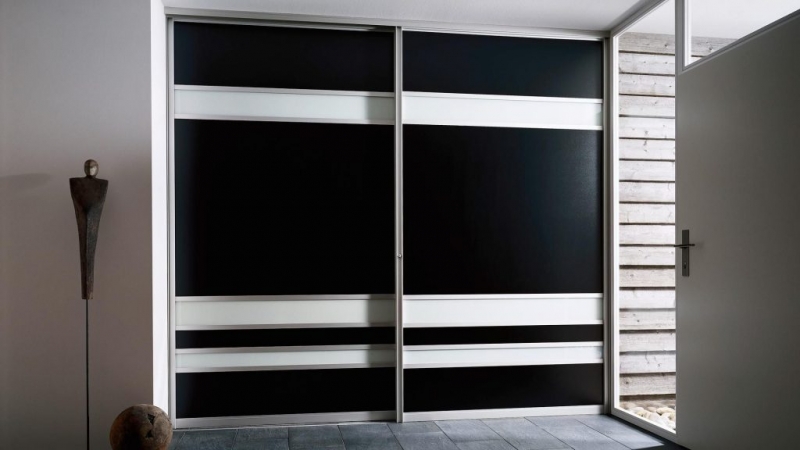
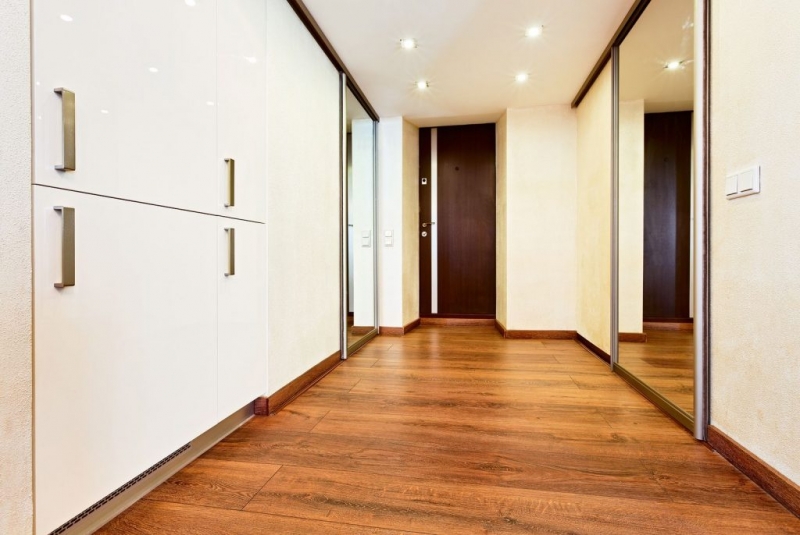
Especially if there are designer things in the structure of the canvas: leaves, flowers, shells, algae, pebbles. But this does not reduce the light transmission of the surface, which allows you to bring freshness to the hallway.
for doors you can choose any photo

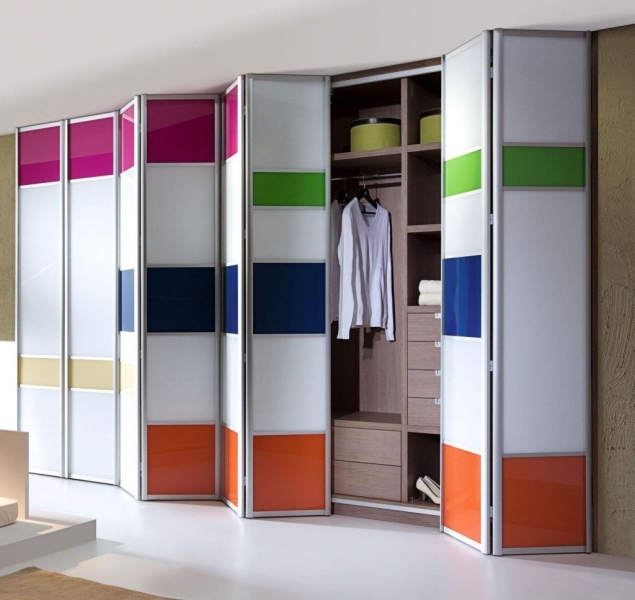
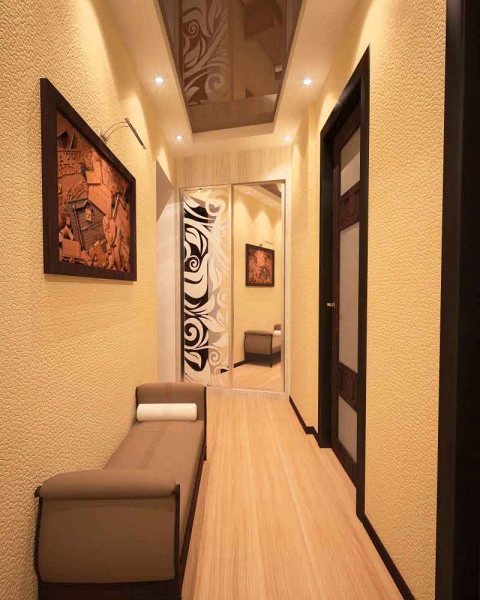
The house should meet with warmth even from the threshold. Therefore, it is so important to use natural wood in the design. Modern styles offer, as an option, rattan and bamboo. Eco-friendly lightweight material gives the room a cozy peace.
hallway closet design
![]()
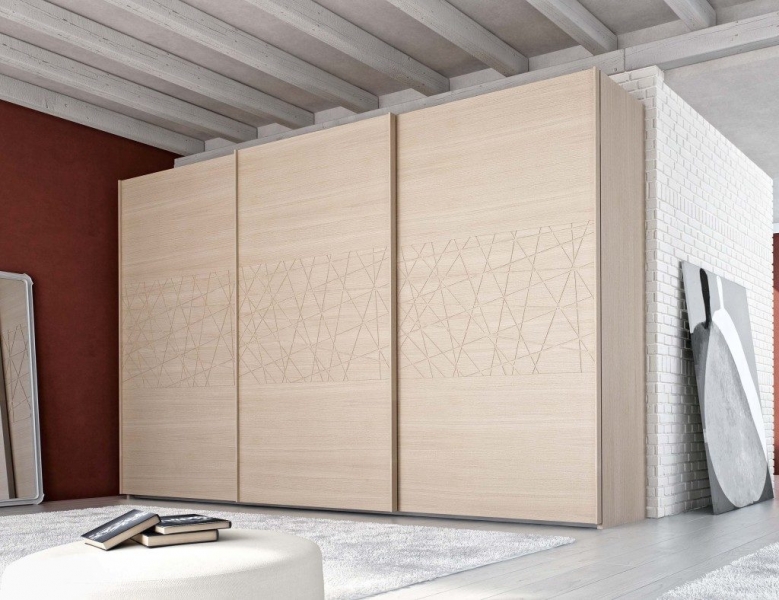

Facades made of genuine leather look original and at the same time fashionable. In addition, it is also practical, which is important for the hallway. The material must be durable, and at the same time have a soft delicate texture.
An attractive facade of the closet is made by various accessories made of patina, vinyl film and soft wood. Metallic shiny additions look modern, but here you should pay attention to their safety.
use of wood in decoration

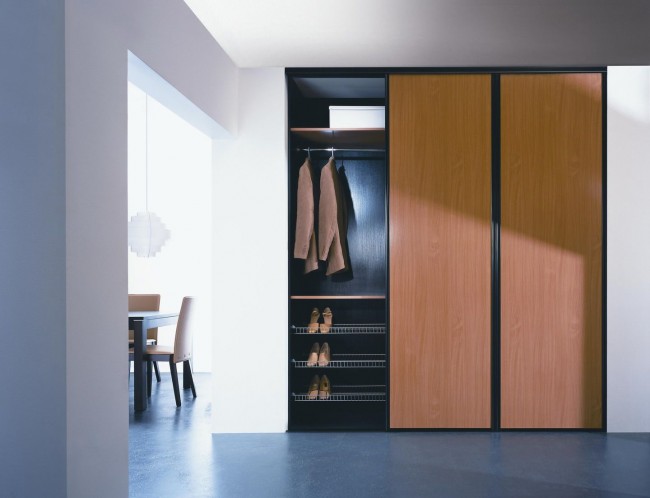
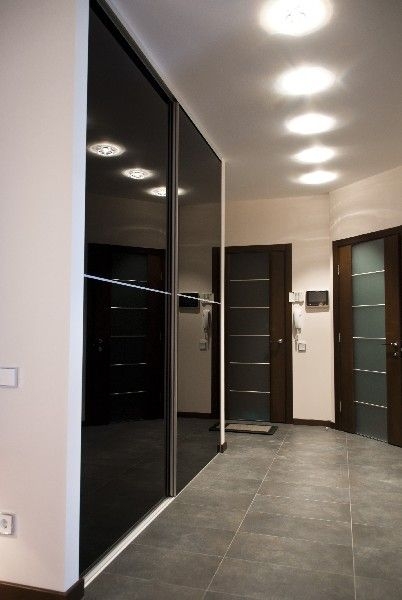
It is very difficult to comfortably accommodate in a narrow room. Therefore, creating the interior of such a hallway, you should pay attention to some nuances.
With special care, options for compartment wardrobes are selected, which takes into account the proportional ratio of their sizes with with total area premises.
what to choose for a narrow hallway
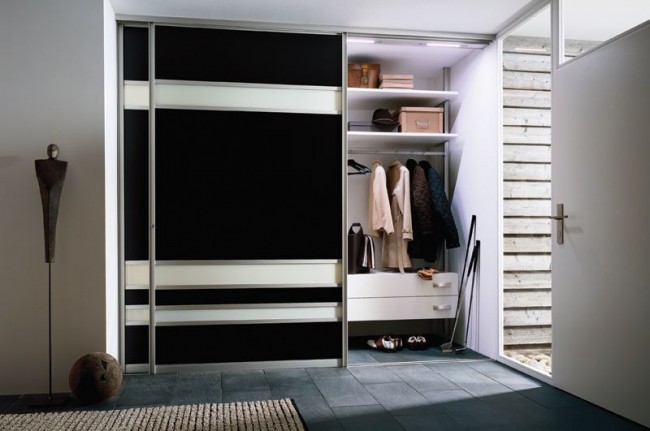
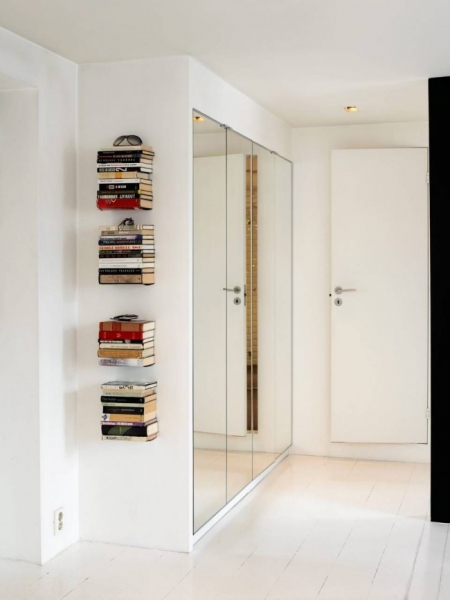
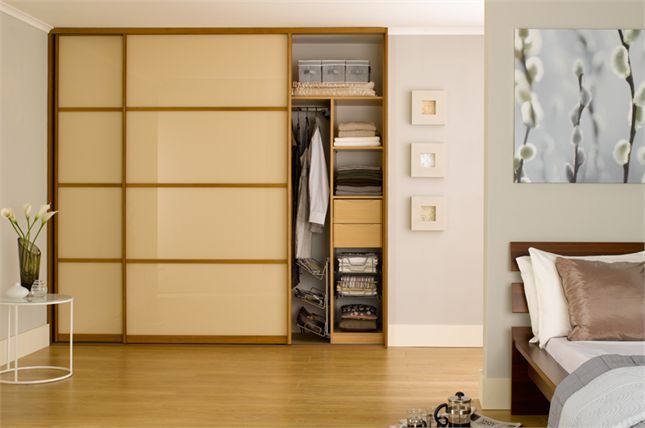
The decorativeness of the cabinet should be minimal. No voluminous, convex fittings - just a light inlay on the mirror or a stylish flat (deep-relief) pattern of a small size.
not to clutter up the space

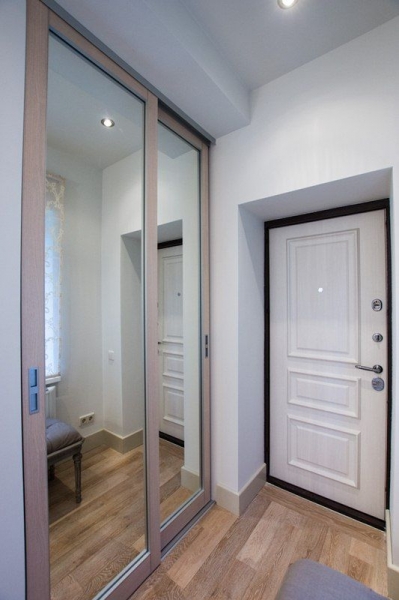
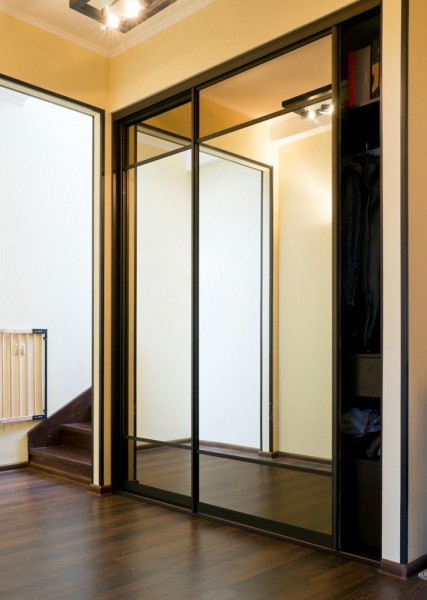
The facades of cabinets should be light, rather even cold shades. Illumination of compartment furniture will be a good addition to the main lighting.
In a narrow corridor, cabinets are not so much along the wall as built into it. In this case, the internal depth should not exceed half a meter. The lightness of the hallway will be given by the combination of photo printing on the facades and the specularity of the sliding doors.
facades along the walls

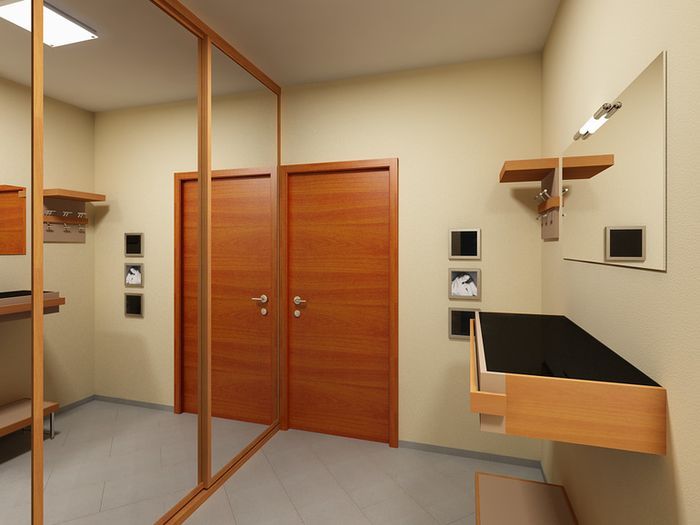

How to fill a closet
A closet installed in the hallway is necessary to fill it with outerwear, shoes and related wardrobe items, as well as various accessories. Therefore, this furniture is assembled with the most necessary elements of the storage system.
outerwear wardrobe



Which options to use for outerwear will depend on the depth of the closet. If it is at least 0.5 m, then it is more reasonable to hang a rod on which the trempels will be located perpendicular to the back panel. In a narrower cabinet, it is better to fix retractable hangers parallel to the back wall.
internal filling of the structure
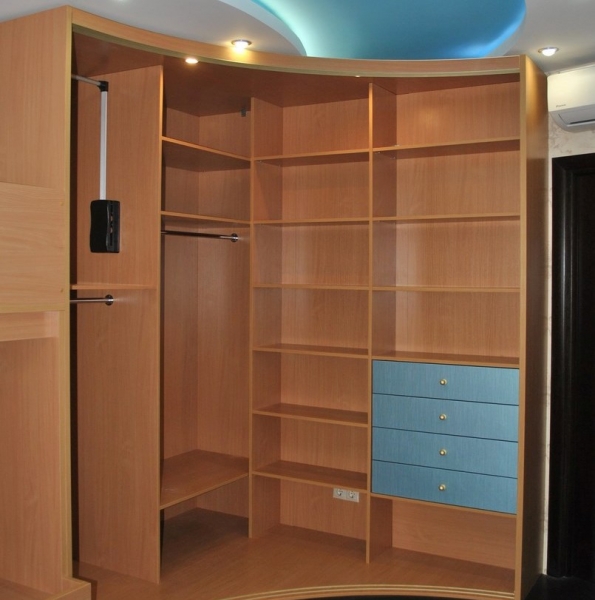
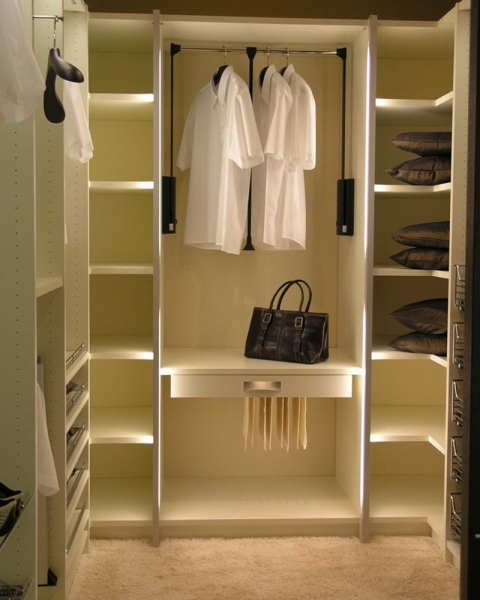
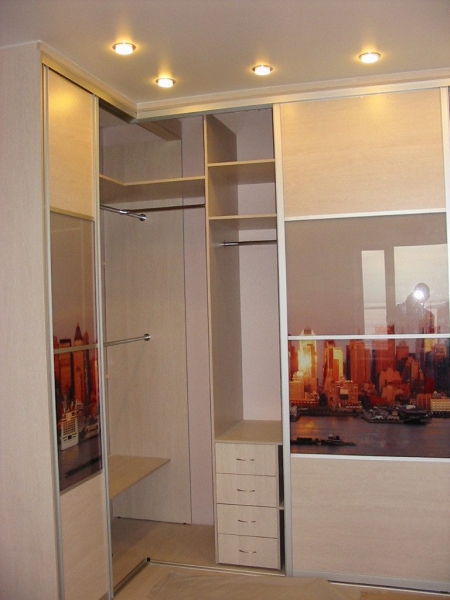
An important element of the hallway is a shoe container. It can be a multi-level grid structure.
It is worth equipping the closet with several drawers or shelves for shoes. At the same time, special attention is paid to guides. It is better if they are ball-shaped - the box moves easily along them, and there is no risk of turning it over.
what to put behind the facade
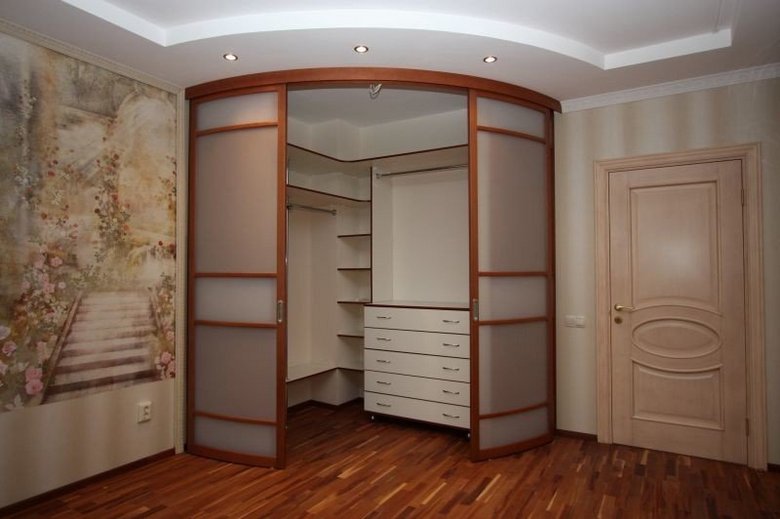


In creating shelves, the main attention is paid to the material - chipboard is considered standard. But the edges should not be made cheap so that the shelves last longer.
When creating a built-in wardrobe with your own hands, you should carefully consider its design. In order not to miss anything, the entire internal capacity is conditionally divided into 3 zones.
functional shelves for wardrobe
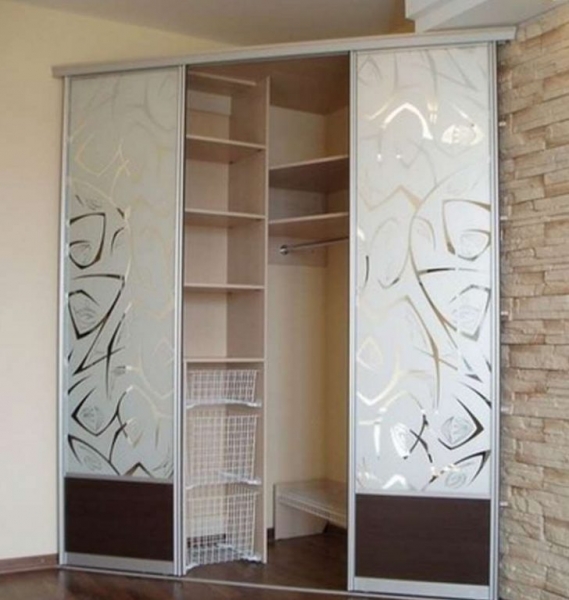
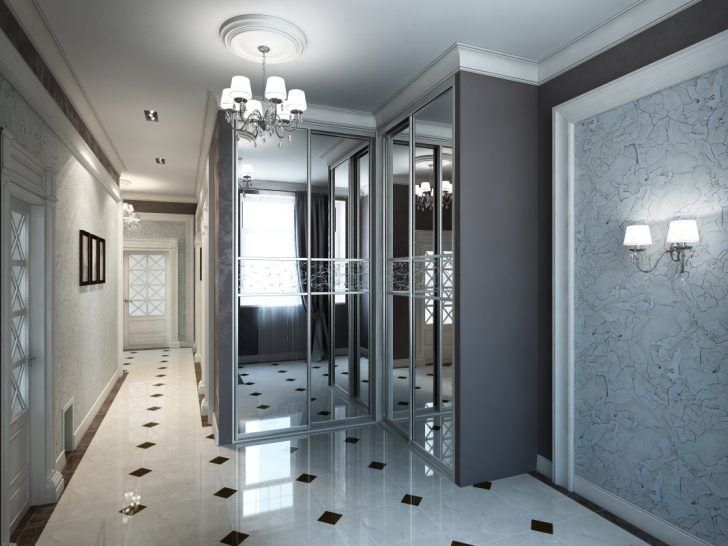
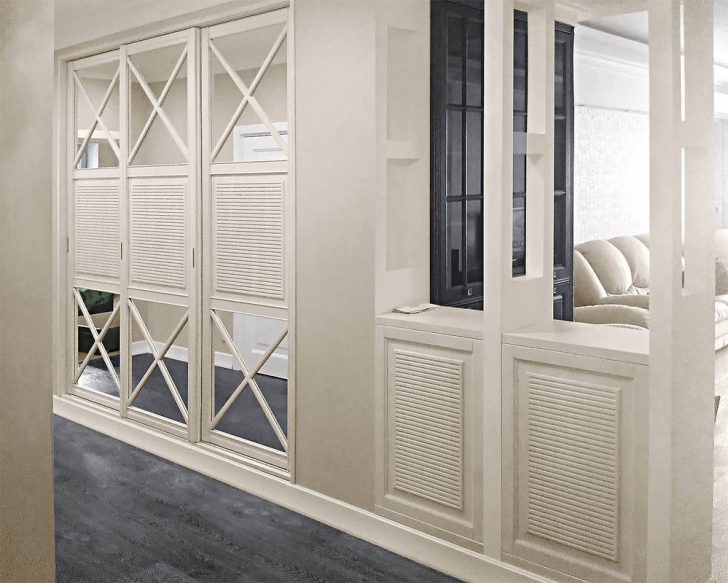
The middle, most capacious, is the place where outerwear will hang. Under it is a shoe area, above - a mezzanine for rarely used items.
In large hallways, the closet can be equipped with additional functions.
functional content
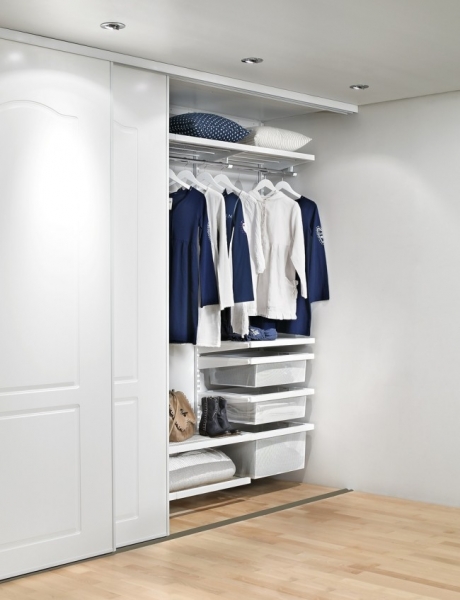
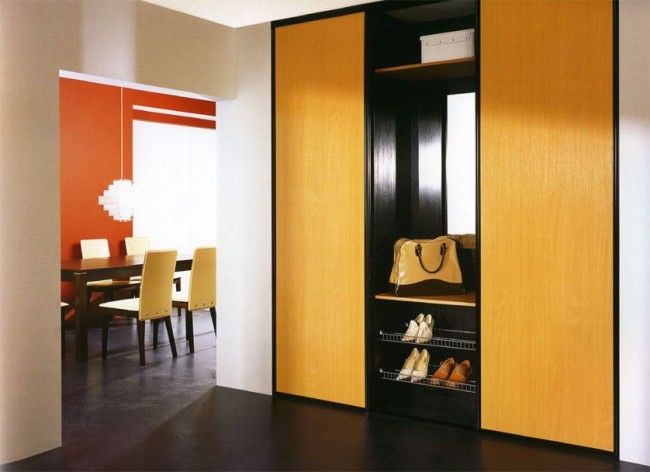

For example, mesh containers for storing all kinds of little things can easily fit here. There is also a place for handbags, umbrellas, tie holder. One of the sections can be taken under the shoulders for trousers. Perhaps a folding ironing board will fit here.
it is necessary to provide a place for small things
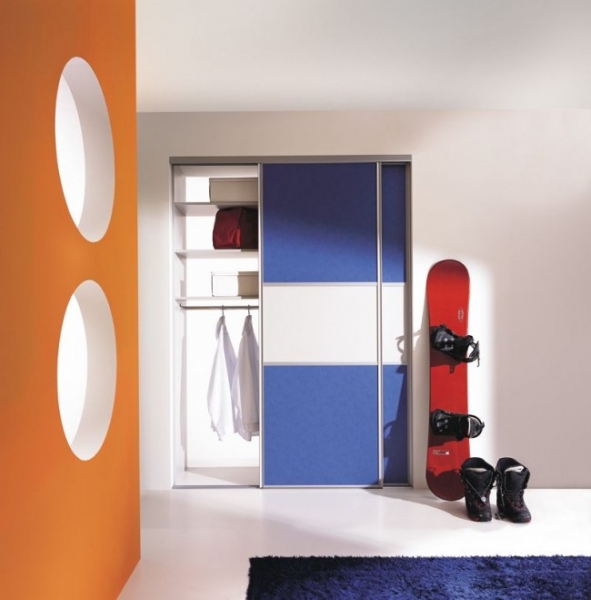


Everything will depend on the spaciousness of the hallway itself and the closet built into it. In choosing the design of furniture for the corridor, the ideas of the owners of the home about comfortable comfort also play an important role.
modern hallway furniture
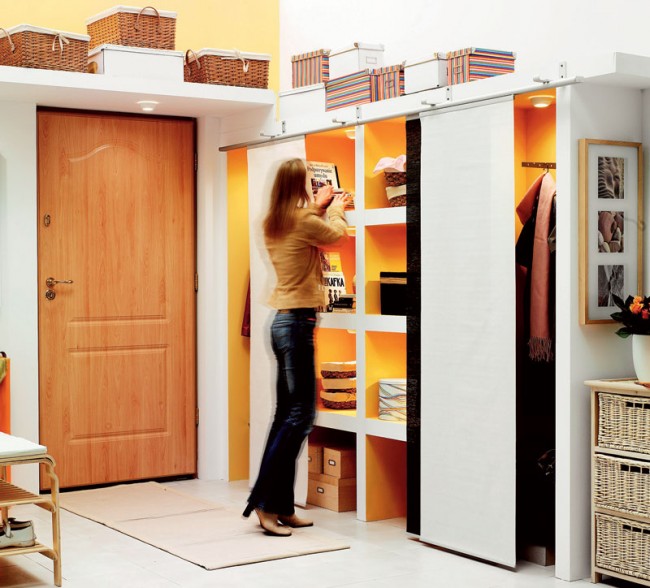
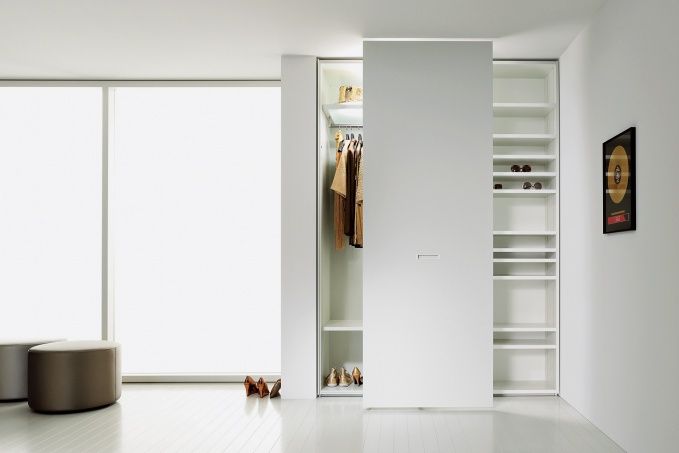
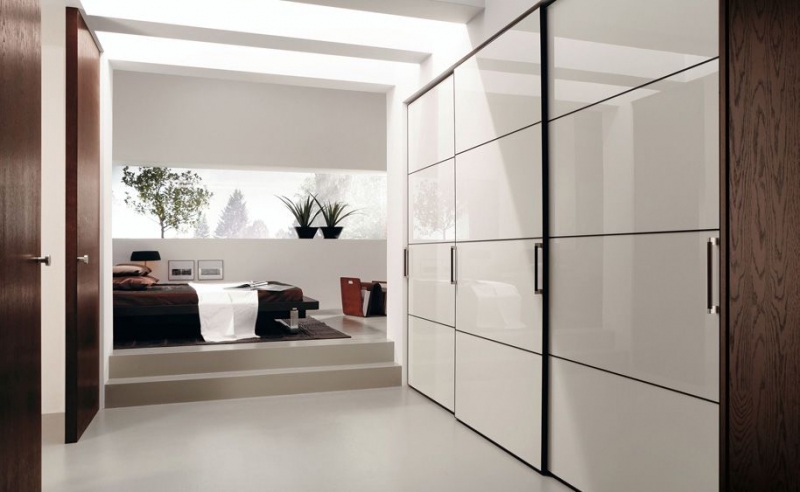
Among the wide range of furniture for housing, a special place is given to storage systems. In the modern world, they are a kind of work of art that performs, in addition to its main function of storing the owner's things, many additional ones. Due to their size and spaciousness, they can significantly save space and area of the room, they fill empty niches, corners, perform the function of a room, mask the imperfections of the walls of rooms and not only.
In order to achieve maximum harmony of furniture with the atmosphere of the room, it is necessary to approach the choice of cabinet with all responsibility. Then it will serve you as long as possible and will fit perfectly into the interior of your home.






Closet- the perfect solution for almost any room. Especially clearly it fits into the space when made to order. The steps involved in choosing the right model include:
- Installation location. Depending on this nuance, you can navigate the size of the model, its configuration, decoration, as well as the spaciousness and main purpose of the furniture, whether it is an interior decoration or a place to store things.

- Design, her type. At this stage, you should take measurements and decide on the device of the cabinet. The coupe system is a constructive solution that consists of a steel or aluminum door frame with rails.
- Dimensioning closet.
- Material selection for the manufacture of furniture, profiles, systems doors as well as accessories. Saving on the quality of materials for manufacturing can significantly reduce the life of the model, as well as the convenience of its use.

Roomy practical furniture is perfect for the hallway
- Filling the cabinet . It is necessary to decide on their width, the number of crossbars and other parameters.
- Design designed cabinet. In order for the furniture to harmonize as much as possible with the interior of the room, its design should be developed in accordance with the general stylistic decision.
![]()
Front set: bronze mirror with a cutter, frame made of crocodile skin
materials
Depending on the type of material, the period of use of furniture is determined. Often products are made from the following materials:
- Wood chipboard is by far the most affordable and widely used material. It is made by pressing wood particles, mixing them with organic-based binder solutions.
- - tropical liana. Used to create wicker furniture.
- Bamboo applicable for decorating furniture.
- very often used in the manufacture of wardrobes. Usually the thickness of the material is 4 mm.
- Drawing on the mirror is an original practical solution for decorating the interior of a room. It can be made to order - this gives the owner the opportunity to express himself in interior design.
- Lakobel is often applicable, it is an opaque glass having.


The visiting card of the built-in headset - the facade is lakobel
Advice! In the process of choosing a facade for furniture, it is necessary to consider various variations of both material and design. Experiment, combine them - and then you will get an individual wardrobe according to your own design project.





Shelves and other stuff
The versatility of a product, as a rule, depends on its content, which determines how roomy the furniture will be and how much space it will take. Filling can be as follows:
- . For maximum convenience, the shelves are mainly carried out at a distance of 30 to 40 cm from each other, and the most optimal depth is from 50 to 70 cm.
- retractable. Drawer designs can be full extension or simple.
- Rods for hanging clothes.
- Shoe nets will also help save space and space. They are comfortable for all seasons.

This list is not complete, it can be expanded with other design solutions and fittings for ease and convenience of storing things. Shelf arrangement, rods and other things you can design yourself or take the help of specialists. Proper placement of things will help save you space.
Advice! It is necessary to take into account the place where the closet will be located (for sure you have already thought about this), because the design of the finished furniture depends on it.

Design Options
When choosing furniture in the store, you will be offered a choice of two main design solutions:
- Cabinet cabinet . This view includes all the side walls along with the back, bottom and top panel, that is, the piece of furniture is a separate “box” that can be located separately in the room.

Zoning a studio apartment with furniture
- Built-in wardrobe . It is equipped with only a front panel, and the walls are the walls of the room or its corner. The floor and ceiling of the room also serve as the top and bottom of the furniture. It will help you save money. You can place the cabinet in, which will help you save on materials in the manufacture. The only drawback of this design is its weakness (due to the absence of part of the panels, the fastening is done to the wall, and it, in turn, may be uneven).

The corner of the attic is turned into a usable area
Important! It should be noted that in the case of using the built-in version, it is necessary to avoid fastenings to - they are not able to withstand heavy loads.

On a note! Please note that the more expensive, but the built-in design allows you to install the cabinet in almost any corner or niche of the room, while providing more capacity, as well as helping to save space and space.
Non-built-in furniture will better protect things from moisture, it is stable and mobile. The choice depends only on your preferences, taste and room for installation.

Execution to order
In order to fulfill its main function and purpose as clearly and accurately as possible, the product must fit perfectly into the room. In order to withstand all sizes, it is best to order its manufacture individually when buying a wardrobe. So, you can determine the dimensions of all parts exactly for the dimensions of your room, arrange internal shelves, , rods and other fillers in the order and sequence that is convenient for you.

Important! In the case of an order, you have the possibility of adjusting the depth, since ready-made wardrobes are presented in stores in standard sizes, which are the most common.
You can choose the design, and most importantly - the design. There is room for your imagination here, and the manufacturer will help you navigate the fashion trends.

Advice! Making furniture to order will cost you more than just buying it in a store. But such a cabinet is not purchased for one year, so its choice must be careful.



