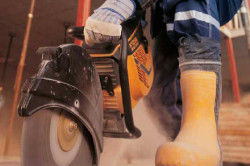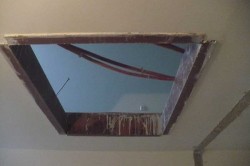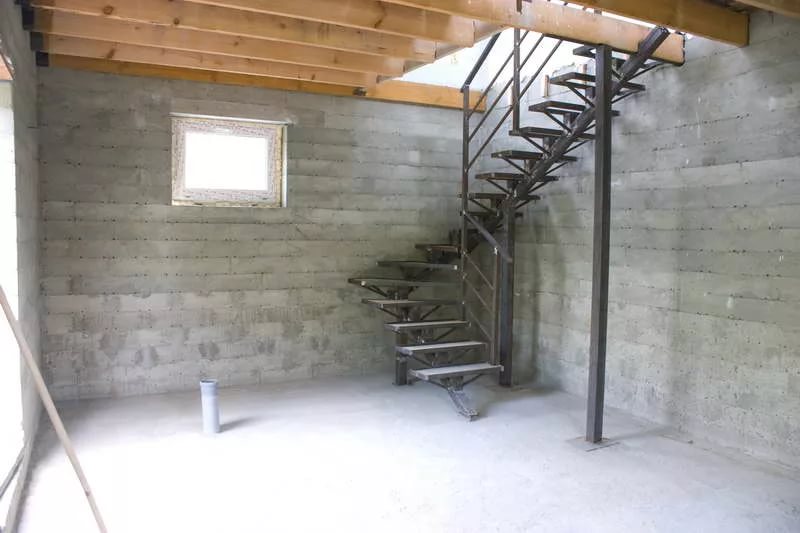Dimensions of standard openings for U-shaped stairs. Opening under the stairs
Stairs are complex structures, the function of which is not only to decorate the house, but also to ensure safe descent and ascent. If you have started building a new house, then the location of the stairs is most likely already taken into account in the building design. In this case, an opening is left in advance in the ceiling, where the stairs will be placed in the future. However, it happens that when designing a building, some details were not taken into account, so openings in the ceilings for a new staircase have to be made in an already finished floor.
The decision to cut an opening in the ceiling must be accompanied by careful calculation, otherwise the most unpredictable consequences are possible.
This happens if, for example, the project did not provide for an entrance to the attic, there is no staircase for descending to the basement or underground, the staircase to the second floor does not lead from the hall, but from the bedroom. In such cases, it is necessary to make an opening in the floor slab and place new beams at its borders.
When starting to make a hole, carefully consider its location, while you need to know that the floor area will change significantly. For a normal turn on the stairs at the entrance and exit from it, between the lower and upper steps and the wall there must be a place having a width not less than the width of the stairs. It is most convenient to place the stairs so that the opening in the floor slab is located along the beams.
When building a staircase, one should not neglect building codes that determine the minimum width and clearance of the stairs.

If the opening is made in a wooden floor, then the ideal option would be if it is cut along the beams.
The width of the stairs leading to one room should be at least 60 cm, if the stairs are used to access several rooms, for example, to several bedrooms located on the top floor, then it should be wider. The length of a standard ladder opening should be such that there is sufficient space between the steps and the ceiling.
Building rules state that the height between the extreme beam enclosing the opening in the floor slab and the steps should not be less than 2 m. The larger the clearance, the more convenient it is to use the stairs, for example, to carry furniture. The dimensions of the hole in the slab also depend on the types of stairs. A spiral or folding staircase will require less space than a straight one. Having determined the dimensions, you should add 5 cm to them on all sides, for the subsequent finishing of the opening. In order to make a hole in the ceiling, it is necessary to remove part floor covering, cut the beams and remove part of the ceiling. Boards removed from the floor or ceiling can be used for finishing work. With their help, you can hide the protruding longitudinal and transverse beams.
Cutting in wood floor
To do this, you will need the following tools:

Cutting an opening in reinforced concrete structures is quite difficult. In addition, there are certain restrictions on the vibration effects that can lead to the appearance of cracks.
- a circular saw;
- wooden beams;
- metal corners;
- self-tapping screws;
- screwdriver
If the opening will be created inside the room, the beams forming it will be fixed between the beams of the intermediate floors. The sequence of work is as follows. At the very beginning, you need to cut the private in the place where the hole for the stairs will be made. If the opening is not large enough, you can cut another beam, but you can not cut more than 2.
After that, you need to install the paired beams parallel to the private ones. Short paired beams will be attached to the first, forming a staircase. Further, short ones are attached to them, the function of which is to provide additional rigidity of the hole in space. The height and thickness of the paired beams must correspond to the dimensions of the main ones.
All parts are fastened together with metal corners and self-tapping screws. You can also purchase a special mounting profile. If the opening is located near brick wall, the beams must be attached at one end to the wall using the technology discussed above.
Device in a reinforced concrete floor slab
For making openings in reinforced concrete floor you will need the following materials and tools:

Of course, it is better to plan openings even when building a house, but if opening an opening is unavoidable, it is better to entrust it to professionals.
- metal profiles;
- metal corners;
- welding machine;
- wooden boards;
- concrete mixture;
- reinforcing bars;
- wire;
- rope;
- plaster mesh.
Cutting holes in a reinforced concrete floor is much more difficult than in a wooden one. It is best to take care of this when making plates. openings in reinforced concrete slab it is necessary to frame with steel profiles: corners, I-beams or channels.
Stair openings take up much less space than slabs, so the holes formed on both sides are filled with concrete. Placed along the floor slab metal beams, arranged according to a principle similar to the process of making holes in hardwood floor. Between themselves, the beams are fastened by welding, the frame made of metal profiles will rest on the wall.

After the dimensions of the opening to be cut out have been calculated, add another 5 cm to them on each side. This will be needed for subsequent finishing.
After its installation, you can start reinforcing monolithic sections. The lower part of the formwork is made directly on the ground, it is pulled to the installation site with ropes. As beams, boards delivered with an edge, as well as large reinforcing bars, can be used. After wire loops are thrown over them, and mounts are installed between the branches of the wire, the wire can be twisted.
The formwork shield is attracted and pressed against adjacent floor slabs. In order for the cement mortar not to flow out, the shield is covered with polyethylene. After that, you can start reinforcing the site and pouring it with concrete. Wire strands are left in the concrete body. When making a steel frame, the horns of the longitudinal profiles (shelves) must be directed inside the ceiling. This will simplify the manufacture of monolithic sections. The location of the profile shelves that lie across is not so important.
However, if you plan to finish the opening with wood, it is better to direct them inside the monolithic section. In order to hide the metal, the frame is raised 2-3 cm above the bottom of the floor slabs. At the same time, during the manufacture of a monolithic section, the cement will flow under the profiles and hide the metal. It will hold securely for a long time if metal short pieces are welded onto the lower shelves of metal profiles, fixing a plaster mesh on them.
Sometimes, in order to save money on metal profiles, instead of a welded structure, a beamless scheme is used that does not have longitudinal beams. The opening is decorated with metal corners. They rest on the edges of the adjacent floor slab. But when installing a wide staircase, this method is better not to use.
The opening under the stairs is the starting point from which the construction device begins. Before performing work, it is recommended to determine in advance a plan that takes into account such parameters as: flooring (wooden or reinforced concrete), desired type, dimensions, calculation of the expected load, etc. If you plan to install stairs in a room with limited space, then you can see examples of work.
Types of openings
The opening under the stairs to the second floor is made in various forms. Based on the design configuration and individual design preferences, the following types of openings are distinguished:
- Round. It looks original and is most suitable for spiral staircases. When choosing this opening, keep in mind that the upper steps will be directly below this circle. The outer diameter is determined based on the size of the structure.
- Oval. This type of opening is preferable for stairs of spiral and mid-flight type.
- Rectangular. Due to the simple design, this type is the most common. The size of the opening for the stairs varies depending on the configuration of the march.
- Non-standard. The opening in the floor under the stairs of this type can have any shape, expressed in a creative approach when working on a design project. It is quite difficult to perform it, therefore, professionals should be involved in the installation of the structure.
When choosing the type of opening, one should mainly be guided by safety and comfort, choosing the optimal parameters. 
Sizing
In order to determine which opening for the stairs is needed, you should carefully consider the layout of the lower and upper floors. It is necessary to determine in advance the permissible boundaries for arranging a hole in the second floor and the basis for organizing steps. In the event that the second floor is reserved for an attic or a small room, then it is possible to save space by allocating 60-70 cm under the opening. If the second tier is spacious enough and has a hall for several rooms, then the size of the opening can be increased: a width of 800 mm and above.
openings under wooden stairs are planned based on the definition of the following indicators:
- height, i.e. determination of the distance from the floor of the first tier to the floor of the second tier;
- length, i.e. determination of the horizontal distance from the narrow edge of the opening on the upper tier to the approximate start point of the structure on the lower tier;
- width, i.e. determining the length of future steps.
The opening under the stairs in a wooden floor is much easier to make than in reinforced concrete, you can familiarize yourself with them in more detail. 
Rules for the arrangement and design of the opening
When installing a structure, its type should be taken into account. For example, an opening for a spiral staircase takes into account its angle of rotation, diameter and height, the parameters are calculated using mathematical formulas. AT without fail it is necessary to install reinforcing beams before dismantling. When arranging the foundation of the stairs, part of the floor covering can be removed. Work on the ceiling is carried out according to predetermined contours with alternate cutting of beams. The standard design of the opening consists of puttying with light plaster, decoration is carried out taking into account individual preferences. Contacting a profile company will help resolve the issue of how to make the opening under the stairs safe and reliable, eliminating the possibility of a possible collapse of the upper tier and creating a beautiful and unique interior.
Do you have any questions? Find out everything about your future staircase right now!
Openings for stairs are round, rectangular, square. It should be taken into account (even at the design stage) that the opening of the stairs must be at least 200.0 mm larger than its contour. The need to comply with this requirement will be discussed separately. The most difficult to manufacture is a round staircase.
Consider rectangular and square openings. They are made in the same way as a round opening, but in their design they do not have rounded profiles.
First, the opening is marked, namely, a contour is drawn on the surfaces of the ceiling and floor of the lower floor. You should mark up a slightly larger size than the final size of the stairwell. This is necessary so that the framing frame can be installed in the opening.
Stages of making an opening for stairs
Designation of the contour of the opening for the stairs. First, draw a contour on the ceiling of the first floor. After that, using a plumb line and a pencil, marking the contour of the opening is transferred from the ceiling to the floor surface. Then two racks are installed - jacks and a drill drill through holes in the ceiling along the contour of the opening. You need to drill from the bottom vertically up.
These holes are found on the top floor. Using these holes, you need to outline the outline of the opening on the second floor.
Cutting a hole for stairs. The next step is cutting the floor on the second floor according to the marking of the opening. It should be noted that at first you should not saw bearing beams interfloor overlap. Their turn will come later. When the floor is cut, unnecessary boards are knocked out.
Making a framing frame for a staircase opening
The frame structure framing the opening is made of wooden beams species such as cedar, spruce, fir. Based on this, everyone can choose the material suitable for themselves.
You can make a frame framing the opening:
- immediately placing the beams carrying the stairs in the opening and then installing the secondary beams. After Basic structure framing the opening is installed and sufficiently fixed, you can carefully remove, within the opening, the load-bearing beams of the interfloor ceiling.
- mount the entire structure on the floor and only then place it in the opening, which is less convenient and labor-intensive.
Today there are many companies specializing in the construction of stairs. various designs. You can contact such a company so that they make a structure framing the opening of the required size. All that is required is to inform the masters of the exact dimensions, that is, the thickness of the interfloor ceiling and the size of the stairwell.
After manufacturing and installing the framing frame of the opening for the stairs, we can assume that the opening is ready. Therefore, the next step will be the construction of the staircase itself.



