Beautiful gazebos on the site. Wooden gazebos - the best and most interesting solutions for arranging a homestead
Each owner country house or giving, in addition to decorating the garden and vegetable garden, he makes sure that there is a cozy place to relax on his site. Alcove for giving - ideal for outdoor recreation with friends or the whole family. It will protect from rain, wind and sun, and will also significantly transform country cottage area. In this article we will talk about the types and features of gazebos, as well as about how how to build a gazebo with your own hands.
Varieties of gazebos for a personal plot:
- a natural canopy of tree branches;
- wooden or forged;
- polycarbonate structures;
- a tent;
- closed gazebo.
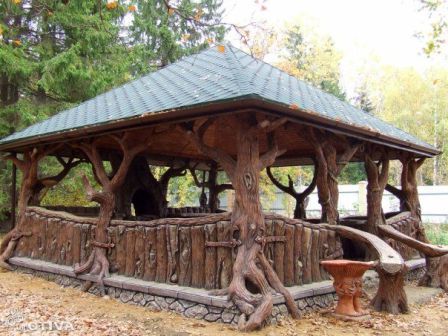
Photo of wooden gazebos for summer cottages
Before you start building, consider where exactly on the site you should place the gazebo. It should organically merge into landscape design and match the house and garden as much as possible. Often garden gazebos located near the reservoir, on the hills or at the intersections of garden paths.
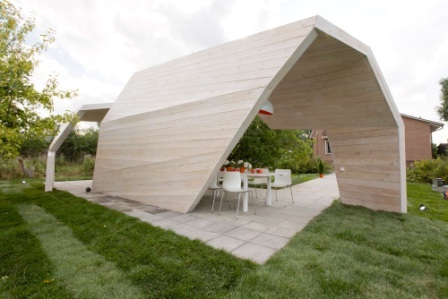
If you choose a quiet place for the construction of a cozy place to relax, among flowers and trees, you can take a break from the hustle and bustle of the city. Wherever you decide to build a garden house, it should not overlook the road or the gate, but the natural beauty of your site. For families with children, the ideal location of the gazebo is not far from the playground.
Regardless of the style and materials of the gazebo, we recommend that you cover it with climbing plants from direct sunlight. You should not completely surround the house with plants, because then it will be lost in lush greenery and the beautiful structure will not be visible. It is enough to shade it from both sides so that it is cool inside.
Arbors that are braided with curly flowers, for example, clematis, grapes, and roses, look original. Hang flowerpots with petunias or other flowers on the walls around the perimeter. Around the gazebo, some summer residents make flower beds, in the center of which they plant tall flowers, and along the edges - low perennials.
Arbor - a real decoration of the cottage, so some build it on hills and hills or on a raised plinth. In this case, you will have to additionally build a staircase to the gazebo. The steps can be made of wood or forged, as well as from other materials, as long as they are in harmony with the entire design of the gazebo. Proper lighting gazebos and the entire garden will emphasize the beauty of the backyard.

Lovers of the murmur of water, silence and tranquility can expand the area of \u200b\u200bthe gazebo by placing a small reservoir around it. The bottom is covered with a special film and covered with gravel, in addition, it is necessary to strengthen the banks with a stone, arrange a platform and launch the fish into an artificial reservoir. Select plants for shallow waters and plant them in baskets. Plant low shrubs along the pond itself, and you can plant juniper or fern nearby.

The garden gazebo should match the style of the country house, however, you can carefully disguise it with plants so that it blends with the garden landscaping. If you want the gazebo to be made in a completely different style than the house, consider the design so that it forms a separate semantic zone.
The choice of the design of the gazebo directly depends on its purpose, because someone builds it to decorate the garden, someone - for a comfortable corner for relaxation. Many summer residents specially make closed-type houses so that they can be conveniently operated in winter time. In addition, if the area of \u200b\u200bthe garden gazebo is large, you can spend a fun weekend in it.
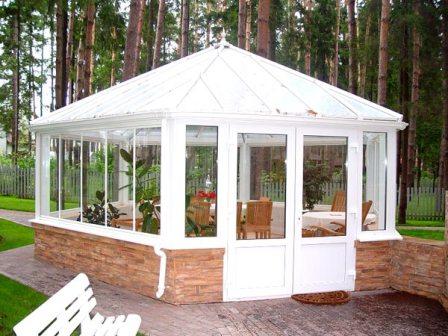
Most often, garden houses are made in a rectangular shape. This is due to the ease of installation of the structure, as well as the ability to conveniently arrange the table and benches. To equip the interior of a round or hexagonal gazebo, you need to choose round table and stools. Asymmetric gazebos - perfect solution for those who want to separate areas in this room, for example, for relaxation, cooking and dancing.
If you build a bulky gazebo in a small area, it will create a feeling of disharmony. In such cases, it is best to build a canopy or structure in which there are no walls, and the roof rests on the foundation. Pavilions in the shape of a mushroom can be made of metal or wood. Corner buildings will succinctly fit into the landscape of a small area.

A belvedere will help solve the problem of a small area of \u200b\u200bthe site. This type of building is most often placed above the building to provide a beautiful view from above. You can place a belvedere on a hill.

Small gazebos for summer cottages in the shape of a mushroom
The garden rotunda is a round structure with a dome, along the perimeter of which there are columns. It will give originality even small area. Today, summer residents have improved pagodas for their gardens, taking the spire and roof shape from the design of this structure.

The basics of building gazebos for summer cottages and gardens
For the construction of a wooden gazebo, hardwood is most often chosen. If you plan to make an open-type gazebo, install the roof on a support pole, you can make low railings around. In order for the structure to protect from rain and wind, you will have to make walls from any material. For windows, it is best to choose glass, not plastic.
Quite often, instead of the wall of the gazebo, a grid is installed, which is then braided with climbing plants. You can make it from wood, just do not forget to treat it with protective agents from decay and fire.
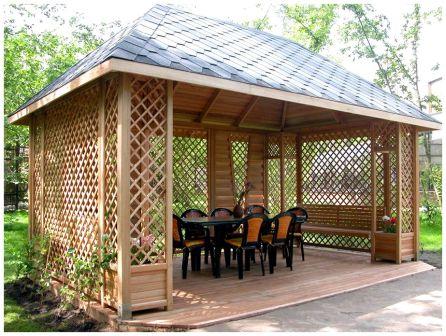
If a Vacation home made of brick or stone, make a gazebo from the same materials. At the same time, keep in mind that massive structures will look beautiful on large areas. A completely brick gazebo is rare, because this type of structure should be in harmony with the natural corner of the site. Therefore, often supports and pillars are made of stone or brick, and the roof is made of wood.

Forged gazebos have a lighter and more unobtrusive design, so they will succinctly fit into the exterior of small areas. Before installing such a gazebo, it is necessary to make a concrete or brick base so that the floor surface is even. Without a foundation, you can only build a light wooden gazebo. Do not forget to provide for a slight slope of the gazebo floor, otherwise there will be water in it after the rain.
Pillars for the base of the gazebo are installed in the usual way. If the pole is wooden, then it must be burned and treated with a bitumen composition. This is done so that the pillar does not rot when interacting with the ground. Just drive a metal pole into the ground or concrete. The floor of the gazebo can be laid out with tiles or stone, but do not forget about waterproofing, especially if you are working with wood.

The overall perception of the finished structure directly depends on the roof of the gazebo. The shape distinguishes between round, rectangular, square, flat, convex roofs. As roofing often use bituminous self-adhesive metal tiles or ordinary ones. The first type of tile is more convenient to install, and also has a long service life and does not warp from the cold. Some summer residents use bamboo and wooden boards for the roof. Natural materials have a higher cost, but they look quite original. Often gazebos are covered with the same building material as the house in order to create a harmonious ensemble. A cheap option for the roof of the gazebo is a PVC awning. If you are not planning a long gathering, you can make a roof out of rods along which plants will trail.
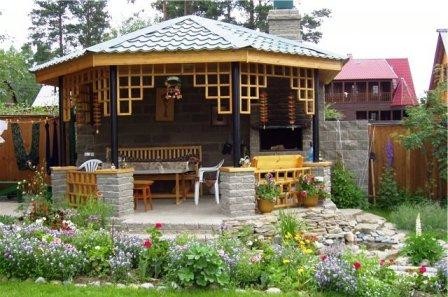
The dimensions of the gazebo are also calculated from the planned number of people it should accommodate. Based on this, they select the design of the table and chairs. Keep in mind that for a comfortable passage you need 50-55 cm, about the same distance is needed for a comfortable seat at the table.
Simple types of gazebos for summer cottages and their construction

Simple types of gazebos in the country and their construction
Arbors have been considered one of the most popular garden decorations for centuries. These buildings surprise with a variety of designs and some masterpieces can be called real works of art. Each summer resident chooses independently the type and shape of the gazebo, and, using the basics of construction, turns his building into an original garden decor. A warm and cozy atmosphere is created in the gazebo if it is made of natural materials. If you maintain a certain style of all the buildings on the site, you get a single architectural ensemble that will attract with beauty and harmony.
A tent is an ideal option for those who believe that there is no need to build a complex stationary gazebo on a personal plot. To build a tent, you need to place 4 concrete plates, which will serve as the foundation. It is necessary to insert into the plates iron bars or plastic tubes that are interconnected with a clamp.

To cover the tent, a film or dense fabric is most often used. The selected material must be fixed in the center, and then pulled over the supports. Do not forget to arrange a place for the entrance, which can be additionally covered with a mosquito net. This design is convenient in that it completely protects from rain and sun, and to disassemble it, it is enough to remove the awning.
This building is ideal for small areas. The support can be made from a metal pipe with a diameter into which a wooden rack is inserted. To install the fungus, it is necessary to dig a hole of 0.5 m, install a 1.5 m pipe into it, fill it with gravel and concrete.

After that, take a wooden rack 2 m and process 0.5 m of them so that it enters the metal pipe. Now proceed to the manufacture of the fungus itself. To do this, you need to nail the bars on four sides, attach the slats to them from below to get a cruciform frame. The finished fungus can be sheathed with oilcloth, plastic or chipboard.
A rack with a fungus is installed in a metal pipe when the concrete hardens. Additionally, in such a gazebo you can make a bench, the legs of which are also best concreted.
Pergolas for summer cottages made of epoxy resin
This type of gazebo is durable and at the same time it is quite simple to build it. First of all, decide on the place of construction, then install four pillars. Apply parquet wax to the plywood, then lay the fabric on it and impregnate it with epoxy. Prepare pieces of fabric for the walls in advance. If you want the walls to be strong, make them not from one, but from several layers of fabric. Fix the finished panels to the posts.

Epoxy resin gazebo
Prepare a piece of fabric for the roof. First fix it to the posts in such a way that it sags, then apply the epoxy by spraying and leave to dry. The next day, when the resin dries, the dome can be turned over and secured to the poles. To make the dome dense, make it from several layers of fabric.
If you want to make an arbor that is simply mounted and dismantled, then the arbor-screen option is the most optimal. The finished design is light and comfortable, while you can place it in any corner of the garden.
From the bars, several identical frames are made with a pattern that everyone selects on their own. Between themselves, the frames are connected by door hinges so that the structure folds into an accordion. Some summer residents install a gazebo-screen on a specially prepared site. Instead of a roof, you can stretch the fabric.

Gazebo for giving a folding type: 1 - gazebo frame 2 - fixing fasteners 3 - awning
In order for the gazebo to become a harmonious addition to the summer cottage, consider all the features of different designs, as well as free space and the overall exterior.
Watch the video: How to build a gazebo with your own hands
A properly designed do-it-yourself gazebo will become a cozy place to relax in any weather, and will also help you fully enjoy the natural beauty and landscapes.
Such a building as a gazebo - installed in the garden or attached to the house - is by no means a luxury, but an elementary opportunity to organize recreation, cooking, and receiving guests. If funds allow, then why shouldn't such a place be luxurious?
At the same time, it is not at all necessary that it be a designer gazebo. You can build it with your own hands, and we will help you with this by offering you a pergola as the simplest option.
Before deciding which gazebo design for a country house you like best, you need to take into account some nuances that could be used for the benefit of construction. First of all, this is the size of the plot and its relief.
If there is enough space, then the gazebo is placed in the garden or on a separately equipped terrace. You can even attach a pool to it, even create, as in the photo, an artificial pond.

If the area is small
When the site is rather small and there is no extra space, the gazebo is attached to the house, bath (see) or put it somewhere in the corner, near the fence. Whatever place you choose, first you should think about how you can benefit from these conditions. Let's take a concrete example.
So:
- Let's say you want to have, but for lack of extra acres, you will have to attach it to the house. In this situation, there is an economic benefit: you only need to put two or three pillars, make a canopy and a floor. The load-bearing wall of the house will serve as a wall for the gazebo, it will be protected from the wind.

- If such a gazebo is provided during the construction of a house, then communications, and even a chimney for a stove, they may have in common. Notice how the issue is resolved in the above example. Near front door we see, and most likely there is also a hearth from inside the house, for example, a fireplace.
- The plumbing, as you can see, is also brought out into the street. The advantage in this case is that it, like sewage, as well as electricity, does not have to be laid separately. This option is good if you are interested in the summer kitchen, where they only cook food and take it with the family.

- But the smell of smoke and the kitchen does not contribute to much comfort, and if you need to organize a place for a pleasant stay, it is better to take the stove away from it. Then it becomes possible to put inside the gazebo, for example, upholstered furniture. You can even install a TV or just plant a beautiful flowering vine (see).
So that the extension does not interfere with entry into the house daylight, they do not make blank walls in it, but simply put the pillars on which the roof rests. If there is a need to hide from views from the side, ceiling cornices for curtains are mounted between the columns and, if necessary, simply slide them in.
Arbors-living rooms
It's good when you have a spacious area at your disposal. Some owners try to use every free piece of land for beds or garden plantings. But not everyone thinks the same way: many prefer to equip the local area with complete comfort and, being outside the city, do not work, but relax.
- Often, large areas are allocated for the organization of recreation areas: they are beautifully designed, equipped so that you can plunge into the pool, sunbathe or sit at the table in a large company. At the same time, the kitchen is taken out of the house in principle, that is, not just a gazebo is being built, but a capital structure for year-round use.
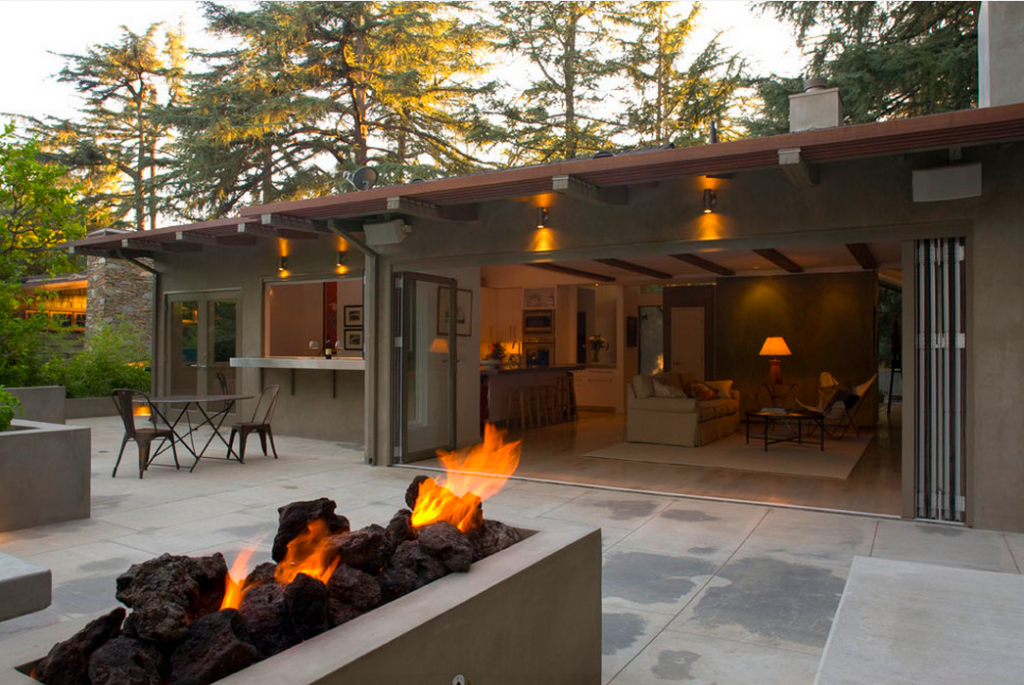
- Let's look at a specific example again. On it, we see how the arrangement of the courtyard was made: it is completely tiled, and the dining room and living room are located in a large capital gazebo. Its rear and side walls are blank, and a glass sliding partition is installed on the side facing the terrace.
- If it's cold outside, you can close it and go inside. In such a gazebo, it will be warm from a stove or fireplace, and if necessary, you can use a heater. When the weather is good, they only cook in the kitchen, and the food is served at the table set in the yard. Such an organization of a suburban area can be considered the most successful - everything is thought out and adapted for the convenience of the inhabitants of a country house.
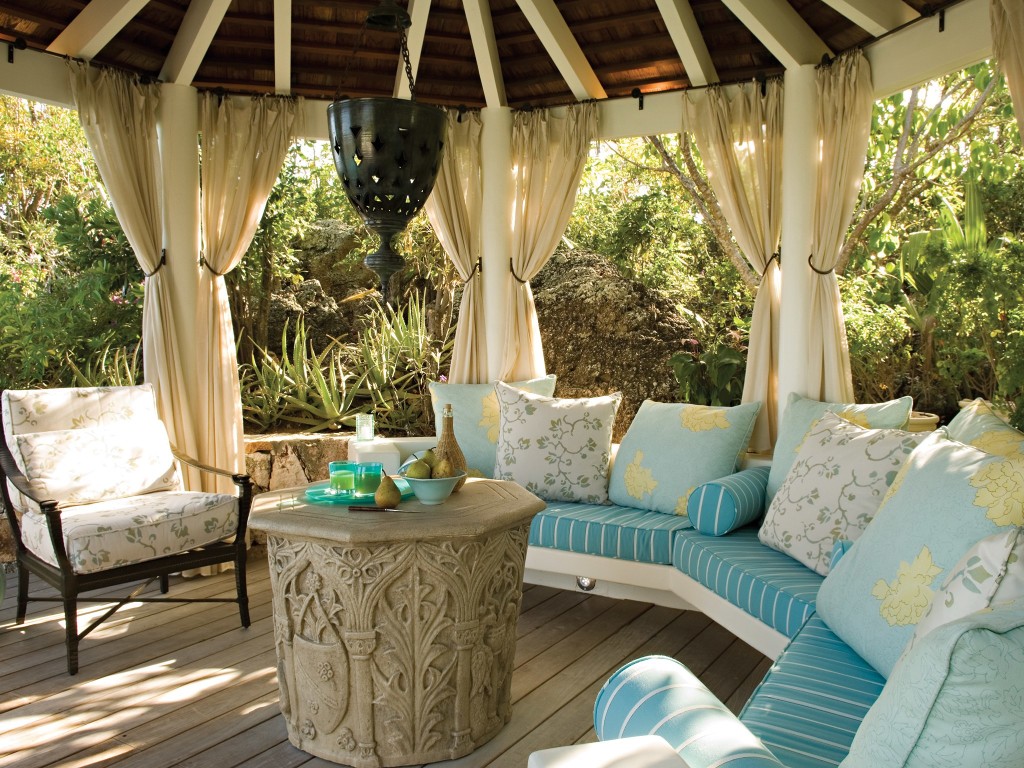
- If you don't want to use your gazebo as a kitchen, well, there are plenty of options to set up a cozy place that is intended only for relaxation. The most harmonious look and very convenient to use are compact round and multifaceted arbors.
- The walls in them are either not provided at all, or decorative fences are installed instead. Their role can also be played by curtains or "living" walls, consisting of garden vines weaving along the frame.
Perhaps, after watching the video in this article, it will be easier for you to decide on the choice of gazebo design for your suburban area. In the next chapter, we will give instructions for the construction and decoration of pergolas - one of the most popular options for summer arbors.
Pergola: design features
If you try to accurately define the meaning of the term "pergola", then this is a structure consisting of several arched sections connected by crossbars. It can be either an extension to the house, or a connecting passage between two buildings, or a separately located building.
- A couple of centuries ago, when pergolas just came into fashion, they were placed as a support for climbing vine shoots - and at the same time in their shade it was possible to hide from the scorching sun. Today it is a beautiful architectural element used in landscape design.

- A pergola can be a capital structure, built not only from metal rods or wooden beams, but also from stone, brick and concrete. They are structurally simple, give a feeling of spaciousness, and the cost of construction is significantly reduced due to the absence of vertical fences.
- A distinctive feature of the pergolas is the perforated roof, which allows the sun's rays to pass through and at the same time shields them. Regardless of what material the pergola racks are made of, boards mounted on the edge are used to create its roof. They can be located strictly vertically or by analogy with blinds at an angle. They are oriented east-west in length.

- In this case, in the morning and evening, the rays of the sun freely penetrate between the boards, and at noon a penumbra appears under the roof. In order not to create an oppressive atmosphere, the height of the pergola should be at least 2.8 m, and if it is supposed to be decorated with climbing plants, then more. Often, a perforated roof is protected from rain using transparent polycarbonate (see), which is laid on top of the boards.
The pergola gazebo looks most impressive when it is made in the style of the main building - especially if it is an extension. The vast majority of it is built of wood, and therefore we will adopt this option.
wooden racks
The simplest version of the pergola consists of 2 rows of pillars (2 or 3 in a row). For their installation, a beam with a section of 100 * 100 or 100 * 150 mm is taken. The upper piping of the racks can be made with the same material or using a beam one standard size smaller. But before proceeding with the installation of racks, you need to take care of creating a strong and reliable support - after all, the pergola does not have a lower trim.
- The pillars should rest on the foundation: most often a columnar one is erected (see), but if the site is located next to a reservoir, it is better to use metal screw piles. It is possible to securely fasten vertical elements only with the help of metal supporting parts.

- They are often made by hand. Such a part may be in the form of a glass or a bent U-shaped plate, to the back of which a rod is welded. Its rigid fixation is carried out by embedding in concrete or welding metal piles to the head.
Advice! Still, it will be better if you purchase factory-made adjustable feet. They are two parallel plates with mounting holes, located on a long anchor bolt.

The bottom plate is rigidly fixed to the anchor rod and fixed to the base. The top plate is the fulcrum for the post, which is mounted on the free end of the anchor - a hole must be drilled under it in the end of the beam.
This part of the adjustable foot can be moved along the thread by turning the nut. This allows you to perfectly accurately set the racks of the gazebo, and even such supports do not allow the structure to warp during shrinkage.
pergola roof
Since the pergola is not covered with roofing material, its roof has a fairly simple structure, consisting only of horizontal rafters. They must have protruding ends - this looks beautiful and helps climbing plants catch on, if any, will be planted.
So:
- As already mentioned, a pergola roof is being constructed from a board laid on an edge. This is the simplest option, but in designer pergolas you can see a slightly different design, such as the one in the picture below. We see that the racks are tied with timber only transversely.

- In the longitudinal direction, with a large ledge, rafters were laid, on top of which rack packing was still made. The height of this pergola is not less than 3.5 m, and it consists of two blocks different levels heights: kitchen and living room. Everything is well thought out: in the part where the stove is located, a solid roof is made, in the recreation area, a very interesting filling of the spans along the upper perimeter is made - cornices with curtains are attached to it.
- In order for the gazebo to turn out beautiful, it is necessary to use high-quality lumber for its construction. For racks, it is better to take glued beams. For strapping, you can also take a planed one, but keep in mind that glued beams have much higher strength and less water absorption. The board and rail for the manufacture of the roof must be planed, not lower than grade "A".
- Attach the roof planks to the side trim using metal strips or a perforated corner with self-tapping screws. Cutting parts to size, selecting grooves for fastening, as well as antiseptic wood treatment - all this should be done on the ground before installation begins. well and decorative trim structures are made after the gazebo is completely ready.

- No matter how beautiful an open-type pergola looks, many still prefer to install a roof over it that will protect from rain. Everything is beautiful in the picture: the sun is shining, in the gazebo there is snow-white upholstered furniture. And what to do with it if it starts to rain - run to bring it into the house?
- classical gable roof is an excellent solution both in terms of the aesthetics of the gazebo and its practicality - the example above convinces us of this. The design of such a roof does not consist of horizontal, but of inclined rafters, covered with sheathing and roofing material. So that it is not dark in such a gazebo, a number of windows are provided along the roof.
No special calculations are required here - this is not a residential building. The main thing is to correctly determine the angle of inclination of the roof slopes. It is enough to make a simple drawing, indicate the dimensions.
First, you cut one rafter, try it on, choose the grooves. Then it will serve you as a template, and things will go much faster. Before you get started, watch master classes from professionals, and you will succeed!
Modern gazebos for a summer residence or a country house today can be the most diverse and unusual. And it depends only on you - to make it yourself or order it from professionals. The building can be small or large and can accommodate several people or a cheerful noisy company if you like to spend your free time with friends outside the city in nature in comfortable conditions. We present to your attention unusual samples, as in the photo.
The compact form of the presented model allows you to install a gazebo even on a small-sized land plot, but the design is sure to add charm and mystery to your landscape. The arbor is made of the most environmentally friendly material - wood. Or maybe you like the next sample better?
In such a gazebo, you can have a great rest with family or friends in the warm season. All the details of which it consists are functional. You can open or close the roof and slide or slide any sash to hide from the wind and rain, or vice versa to soak up the sun. This model can be easily disassembled and stored indoors. Or maybe you will like a small “live” gazebo more?
Agree, this is also a very cozy and original recreation area. Such a structure, of course, will not save you from rain and wind, but it will have a beneficial, calming effect on your nervous system, but isn’t that why we eat at the cottage on weekends?
If you have a large family, many friends and the area of \u200b\u200bthe site allows, then we bring to your attention the following photo.
Such a piece of paradise will surely become a favorite place of every summer resident and will bring a lot of joy and pleasant impressions.
Variety of gazebos
The types of structures can be very different, for example, the very popular Finnish gazebos. They are divided into:
- ordinary wooden small arbors;
- very popular grill houses.
Finnish grill house
The grill house looks like a hunting building with a foundation and glazed windows. Such arbors are usually made of timber or gun carriage. The traditional shape is hexagonal with an insulated hexagonal pyramidal roof.
Finnish gazebos are made from natural building materials, and the interior might look like this:
- benches or wooden beds are installed along the walls and covered with animal skins (can be replaced with pillows);
- in the center of the gazebo there is a multifunctional oven, which includes a brazier, barbecue, smokehouse, skewer and all kinds of appliances for cooking on fire;
- a large hexagonal tabletop is installed around the stove, where guests can comfortably sit and cook everything they like on their own.
Chinese gazebo
Chinese gazebos look very original. Prefabricated structures reflect the traditions of oriental architecture and are a symbol of the harmony of man, nature and art. The buildings are decorated with a variety of lanterns and painted in different colors. Each of the shades has its own meaning, for example:
- red - will bring the owner good luck, vitality and prosperity;
- golden - will provide glory, progress and prosperity to the owner;
- black is honor and dignity.
The ancient Chinese believed that curved lines drove out demons and evil spirits. Hence the original shape of the roof. But it is also very functional. In summer, it provides free access of air and creates a pleasant coolness due to its movement, and in the rainy season it diverts flowing streams from walls and foundations.
Multifunctional gazebo
We present to your attention other examples of cozy and multifunctional gazebos for relaxation. For example, as in the next photo, the gazebo is a real country chic, which is divided into a kitchen, dining room and relaxation area. Made of timber and modern environmentally friendly materials.
Or maybe there is a reservoir on your site and you will like such a corner for relaxation?
$ The price of gazebos can be the most diverse and it depends on:
- the size of the building;
- quality and quantity of materials;
- the cost of the work performed;
- interior.
The cheapest option is a folding garden tent:
- 290 hryvnia or
- 900 rubles.
The above presented open tent on a frame base with an interior and turnkey work will cost the future owner:
- in 15000 hryvnias or
- 48000 rubles.
You can buy a ready-made gazebo or make an exclusive order, which you will not find analogues anywhere else.
We build a gazebo on our own site
Collapsible designs are very popular. They are made from the most different materials, for example:
- welded iron;
- forged;
- from polycarbonate;
- wooden;
- plastic;
- from a metal profile and so on.
This model is easy to assemble and disassemble. It can be stored in a specially designated place for this. Metal structures are made from linear profiles or from individual modules. The roof is usually polycarbonate or water-repellent fabric, but hard roofing can also be used. It all depends on your desire and taste. It should be remembered that the fewer parts and lighter the gazebo, the easier it is to install. Or maybe you like the next model shown in the photo more?
Of course, stationary gazebos are convenient, and they look rich, but, unfortunately, durable, heavy structures are not always appropriate and fit into the landscape. You can buy a collapsible gazebo in specialized outlets or in online stores.
Corner arbors are convenient because they can be placed away from your own house and the neighbor's house, so that the noise from nightly gatherings with friends does not bother anyone. The building can be located in the far corner of the garden and hide from prying eyes.
Corner gazebos can be large and massive, but what if the site is small and there is no way to build a capital building? Contact any construction company and professionals will offer you a lot of options. Maybe you are looking for a light, elegant design, as in the photo?
The arched gazebo will undoubtedly become a decoration of your site and a place where you will spend all your free time with family and friends. Open arched structures are very popular, for example, as in the photo.
Or you can choose a more solid and solid option. The next photo shows a large wooden gazebo with a barbecue, the size of which is 4.5 by 5 meters.
Such a structure will accommodate all your friends and acquaintances. The floor is made of hardwood decking and covered with deck lacquer. The side walls, trellises, poles and bent rafters are made of pine and treated with stain. Orange polycarbonate roof. The cost of this design is:
- 45000 hryvnia or
- 150,000 rubles.
The gazebo is treated with modern antifungal compounds and will serve the owner for decades. You can see more details in the next video.
Gazebo options
Let's summarize the above and see what other types of structures there are. We considered open and corner options for gazebos.
Very comfortable and square buildings. They are chopped, woven, stone and so on.
But you can also install an exclusive option, for example, a two-story building.
Under such a rotunda, there is a place for numerous guests, and the surrounding chic landscape is soothing and simply pleasing to the eye.
As we can see, you can choose any gazebo that will organically fit into the rural landscape and into a chic country cottage. The abundance of the market allows you to purchase from an aluminum open structure, which is assembled by hand in five minutes, to a reliable, convenient and comfortable complex gazebo, which can be built for half a year.
To be fair, it should be noted that open gazebo maybe very creative.
We present to your attention interesting designs of open type. Unusual shapes, original interiors - you can organize construction of any scale for any budget.
The device of such a masterpiece of architecture can be entrusted to specialists with extensive experience.
We present a sample of the original closed-type gazebo.
Well-known designers and architects around the world are actively working on the creation of elite large and small buildings with a unique unique interior and equip gazebos with all kinds of functional accessories. How do you like this option?
Photo 22 - Luxury building with a fireplace
Agree, in such an arbor one reads more interestingly and eats tastier and it is more pleasant to relax in it. Modern technologies make your wildest dreams come true.
The price does not depend on the size of the structure. It cannot be said that small gazebos are cheap and large ones are expensive. If this is a custom-made design project, then the cost can reach up to:
- UAH 700,000 or
- 2122000 rubles.
Of course, this is the highest bar. Contact professionals and you will definitely be helped to choose an excellent gazebo at an affordable price.
A gazebo in the garden is not only an element landscape design, but also often a summer kitchen, an additional room in the fresh air and just a place for a joint dinner for the whole family. For whom practicality and beauty are almost synonymous, these simple and beautiful arbors may suggest their design for a dacha.
For cool time, it is practical to have a gazebo with a closed area and an open one. The closed part can be used as a kitchen, open as a place for a family dinner.
A gazebo can be placed not only in a beautiful corner of the garden, but also near a blank wall of a fence or a house.

A simple pergola with a polycarbonate roof will help to keep sunlight where there is a need not to hide from the sun, but on the contrary, to get as many sunbaths as possible.

The closed garden gazebo can be used as an additional relaxation room in the garden.

A gazebo with a summer kitchen is well combined with a pergola for those who like to sit in the sun.

In order to make the gazebo a canopy attached to the blank wall of the house seem lighter, a couple of mirrors were hung on its wall. So the space seems more open, bright and interesting.

The gazebo can be used not only as a recreation area. If you are accustomed to working more in the country than relaxing and having picnics, then this version of a simple gazebo can be quite acceptable for you. Attached to the barn, this gazebo can serve as a canopy under which you can craft in bad weather.

Even if you have a very small summer cottage, then such a beautiful gazebo with a barbecue will not only not reduce it, but also painted in cold gray and White color and, visually push the boundaries of your site.
Another simple gazebo option next to the garden shed.

What if the gazebo was placed in the shade, but it turned out to be gloomy? Painted in white, it will already appear lighter. Let's add mirrors to the wall looking into the garden - we get improvised false windows. Plus, contrasting details of cold shades - so in the summer heat the gazebo will be perceived by us as cooler, while remaining light and cozy.
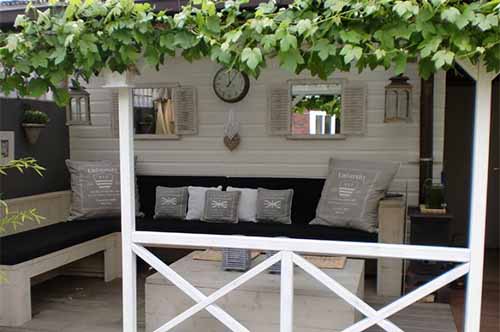
Four concreted wooden supports and a roof - there is no easier gazebo. But due to the mirrors and its simple lines it looks beautiful.

Simple and stylish gazebo canopy in the garden.

A small courtyard and want to hide from prying eyes? Such a canopy will create a protected and cozy corner in the tiniest garden.
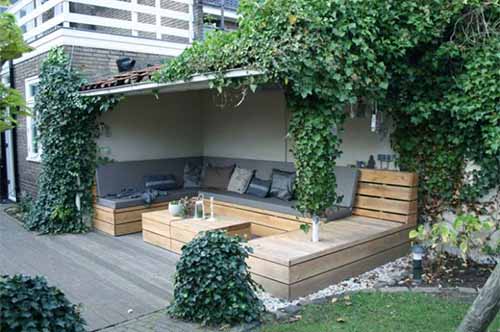
Summer kitchen under a canopy plus a light curtain and you are almost invisible from the neighboring area, even if you do not have a high fence.

No matter how simple your gazebo is, the flowers next to it can make it almost a palace.

It looks like this summer kitchen in the winter serves either to store hay or firewood. Its design is very similar to a woodshed.
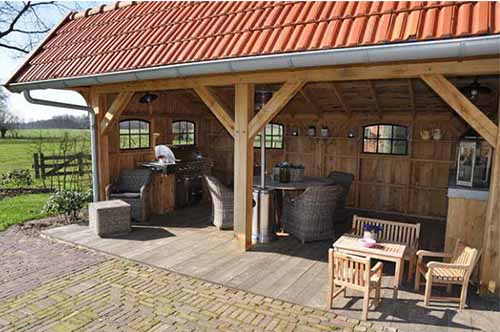
No, this is not a gazebo near the house. This pergola with a false window made of small cheap square mirrors assembled in an old frame.

A simple white gazebo, due to the contrasting color, visually separates the long outbuildings.
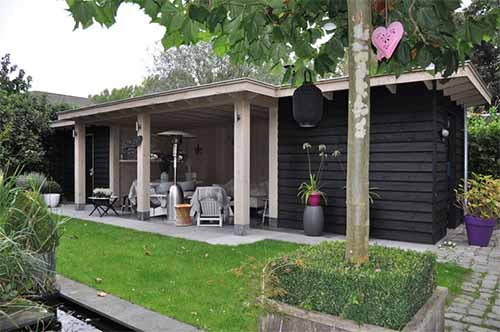
There are gazebos open, there are closed ones. This is, as it were, the "rules" of garden design, and you make your gazebo the way you need it. For example, here, in one part, there is a rest room, then an open area and a small garden shed.

A simple and beautiful gazebo is a summer kitchen.

A simple gazebo is made beautiful not only by the location, the overall design and color scheme, but also by small pleasant things. Garden lantern, stylized refreshment above the table, decorative shelves and flowers in containers.

You will use the gazebo more often if it has a corner closed from the wind and rain, and open to the sun.

A simple garden gazebo with its design and interior decoration can tell a lot about the nature of the owners of the garden.
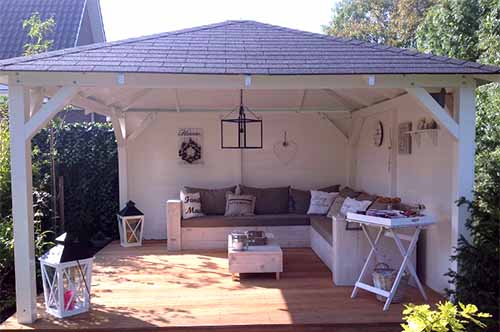
Of course, gazebos are historically an element of luxury. But are they so inaccessible to a simple summer resident? Especially when there are so many practical options.
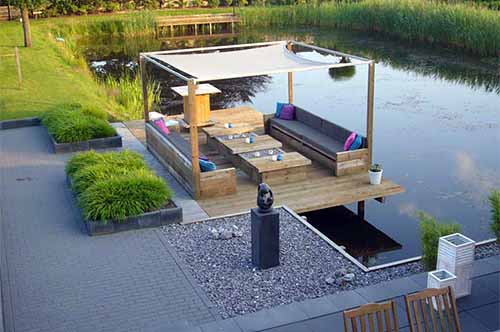
“I removed the gazebo in the garden to my liking ... and you won’t believe it, now I’m sitting idly by for hours,” wrote the famous poet K. Batyushkov. It seems that simple garden gazebos can pull us out of the hustle and bustle and make us admire life itself.
Country cottage for us is not only a source of clean and fresh vegetables, but also an excellent place where it is convenient to celebrate family celebrations, state or professional holidays. It is much more interesting to do this outdoors than inside a closed house, so people's interest in wooden arbors is constantly increasing.
Types of wooden arbors
The size and type of this small architectural form can vary greatly, it should be precisely determined at the design stage for what purposes you plan to build it. Fans of noisy gatherings should build spacious wooden gazebos for summer cottages with barbecue stoves, barbecues, and a comfortable place for a feast. Modern methods of protecting such structures from the weather make it possible to use them even in winter. For solitude, meditation, solving creative problems, modest small buildings with carved decorations and beautiful design in a romantic style are suitable.
Wooden gazebos
In fact, it can be called an intermediate link between small architectural forms that are simple in design and full-fledged garden houses. During the construction of these structures, wooden Wall panels and high-quality double-glazed windows to protect against precipitation and low temperatures. Closed country arbors made of wood are easy to insulate and heat in the cold season, arrange illumination inside or electric lighting. It is more convenient to have parties here in rain, snow, frost, slush, despite low temperatures and climatic surprises.

Summer wooden gazebo
The open type of gazebos is divided into several popular types - fungi, country houses with a temporary roof in the form of an awning, decorative pergolas, and other structures. All of them protect well from the sun, a little summer rain, but in the cold months it is uncomfortable to use such light buildings for recreation. Original gazebos from an open type of wood, it is often made from thick logs and branches, decorated with carvings in the old style. All these techniques allow you to easily turn a temporary extension into a real work of art.

Wooden folding gazebo
wooden structures they do not like frequent assemblies and disassemblies, but in some cases they have to choose compromise solutions when it is not possible to build capital garden houses. Arbors garden wooden collapsible type cost less, do not require the construction of a powerful foundation. They are sometimes able to serve even longer than stationary pavilions, gazebos and pergolas, because in autumn and winter their main elements are stored in roofed hangars. Buildings transported to the warehouse in advance in the fall will not suffer from thieves in an unguarded dacha.

Arbors made of wood with barbecue
Having built a small summer house with a stove for cooking, you will make outdoor recreation as convenient as possible. All dishes can be baked or cooked on the spot, consuming food directly from the heat and fire. Such buildings differ from a residential building in the absence of capital walls. Brick arbors look more impressive and more durable, but wooden arbors are faster, easier, cheaper to build. They are an order of magnitude lighter, so special soils are not required for the foundation.
The easiest way is to build a small open shed with a brazier, a table and chairs. Wooden arbors with a barbecue, a stove and a resting place for guests, located under one roof, look much more comfortable. There are alternative options when the refectory is separated from the kitchen area or even placed under a separate roof. In this case, smoke and soot interfere less with enjoying your vacation. This project is a way out for people who decide to attach a canopy with a barbecue near the finished gazebo.

Design of wooden gazebos
It is necessary not only to build the walls of a small summer house correctly, to lay the floor in a gazebo from a good dry tree, to build a reliable roof. A huge role is played by the style of the architectural form, how it harmoniously fits into the landscape. Many people like simple-looking designs in a rustic or woodland design. Arbors for summer cottages made of wood can be built in classical style, Oriental, Mediterranean, Victorian. We advise romantics to build a non-standard wooden gazebo or pergola to impress the neighbors with their taste and ingenuity.
Round wooden gazebos
In nature, right angles are rare, the flora is amazing with smooth lines. For this reason, a round wooden gazebo looks elegant and aesthetically more attractive than rectangular buildings in a park or garden. Note that streamlined structures resist strong winds better and in open spaces have advantages during squalls and storms. Classical rotunda gazebos do not have solid walls, they are made in the form of a circle of graceful columns that support the roof.

Hexagonal wooden gazebos
It is somewhat problematic to build a regular circle from timber and boards, so most of these wooden houses, upon closer examination, turn out to be complex polyhedra. Hexagonal beautiful gazebos made of wood are easier to build, insulate, and install double-glazed windows inside. From a distance, they look charming, not inferior in beauty to standard rotundas. Multifaceted buildings are more spacious than rectangular counterparts, the interior space here can be spent more rationally.

Rectangular wooden gazebos
The advantage of country houses of this type is the ease of assembly. Their drawings are so simple that even a non-professional can cope with the construction of such a structure. A summer gazebo made of rectangular wood is a convenient and comfortable place to relax, and the exact geometric dimensions allow it to be placed anywhere in the estate. The strict outlines of rectangular arbors harmoniously fit into the architectural ensemble of the local area, they do not stand out much from the general background.

Antique wooden gazebos
Small architectural forms are the hallmarks of the owner of a country house, they emphasize his taste, status. Increasingly popular are unusual wooden gazebos with intricate fairy-tale outlines. Such houses are built from aged logs, have carved decorations, door and window openings with original curves, lighting in the form of ancient lanterns. It is advisable to decorate the adjacent territory in a similar style, placing figures of fairy-tale characters and animals, pots, baskets and other household items of old times nearby.
Antique wooden gazebos are made out mainly in two main styles - country and rustic. In the first case, we are dealing with a simple and functional rustic interior. In the country, the house looks outwardly harmonious, has simple geometric outlines, reminiscent of ancient dwellings with its own national characteristics for each country. A rustic gazebo looks simpler, deliberately casual, more colorful. Its walls are built of logs, the roof is covered with shingles, straw, and reeds.

Carved wooden gazebos
Choosing the best solution for the arrangement of the estate, many want to build with their own hands or purchase a finished structure that can become the central exhibit of the country ensemble. Wooden carved arbors are excellent for this purpose, which is confirmed by numerous examples. For many, they are invariably associated with houses in the old Russian style, but this statement is not true. good craftsmen able to build and decorate with openwork carvings a building in the form of a Chinese pagoda, an antique rotunda, a tiny temple of the Classicism era.
Various details of wooden arbors are decorated with carvings - door and window openings, posts, ridges on the roof. The presence of these elements creates a complete look, the right mood. Pillars are best decorated with planar carvings, and three-dimensional drawings are suitable for decorating the roof. The originality of the gazebo can emphasize the original panels on various topics. Through and multilayer carving will help to gain airiness, in which the drawings seem to overlap one another.

Buildings made of wood look livelier and warmer than structures made of cold metal. The tree needs better protection from the weather, but in the dacha landscape it looks more organic against the backdrop of green spaces. This material is easy to process, even ordinary people are able to build small wooden gazebos for the home without calling for help from expensive craftsmen. If you wish, you can even build chic tiny palaces of fabulous design that can become the main decoration of your suburban area.



