What is exhaust ventilation. General exhaust ventilation
general information

The word "ventilation" comes from the Latin "ventilatio", which means ventilation. It is understood as air exchange regulated by technical means in order to create the most favorable and comfortable conditions for a person in residential, industrial and other premises.
Usually, in any premises, due to the leakage of windows, doors and other fences, infiltration of the outside air always occurs, that is, there is a natural air exchange, which is commonly called unorganized. Ventilation is an organized air exchange using various technical means - air handling units , fans, chiller-fan coil systems and so on.
The main characteristics of air exchange include such parameters as the volume and frequency of air exchange. The volume is understood as the amount of air in cubic meters entering the room for an hour. The minimum air exchange rate for one adult is 30 m³ / h, for a child - 20 m³ / h.
The air exchange rate is the number of times the air in an enclosed space changes in an hour. Depending on the type and purpose of the room, air exchange rates are set. So, for example, for living rooms a multiplicity of 0.5-1.0 is recommended, and in kitchens the air should change more intensively and the recommended multiplicity is 3.0. For industrial premises, this indicator can vary greatly depending on the type of production or activity carried out in these premises.
When the air exchange rate is less than 0.5 per hour, a person begins to feel uncomfortable, there is a feeling of stuffiness, a decrease in efficiency, etc.
Ventilation efficiency
It shows how quickly the exhaust air is removed from the room and is determined by the percentage of the concentration of harmful impurities in the exhaust air to the concentration of harmful impurities in the room.
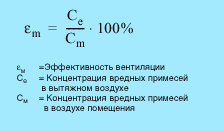
Efficiency determines the quality of air exchange and shows how the ventilation system is able to provide comfortable conditions for air purity. This indicator of air exchange directly depends on the geometry of the room, the relative position of the supply and exhaust ducts, the density and distribution of sources of harmful impurities, etc.
Another parameter that determines the quality is the coefficient of air exchange.
is the percentage rate of air replacement in the room, which can be determined by the formula:
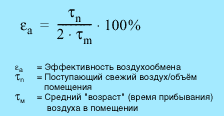
This parameter depends on the conditions of air distribution in the room, the location and geometrical parameters of diffusers, the location of heat sources, etc. To date, there are two types of air exchange in an enclosed space - ventilation by mixing and displacement.
Displacement ventilation allows you to get an efficiency value of over 100%, while mixing - no more than 100%. The air exchange ratio can reach values from 50 to 100% when using displacement, and does not exceed 50% when agitated.
It is the most effective method air exchange at industrial facilities. Apart from industrial facilities this type is very popular in the device, the so-called comfort ventilation systems. With a properly calculated scheme, this method of air exchange allows you to achieve the highest air quality indicators.
This type of air exchange works according to the following principle: air is supplied to the lower level and flows into working area with minimum speed. Under working area refers to the part of a room or space occupied or used by people. As a rule, the working area is considered to be a space 50 cm from walls and window openings and from 10 to 180 cm above the floor.
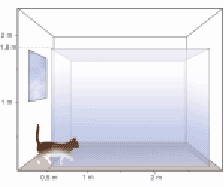
In addition to the working area, there is an adjacent area. Surrounding area- this is the space around the supply diffuser, where the air has its own local velocity. Comfort ventilation implies that the air velocity near the diffuser should not exceed 0.2 m/s.
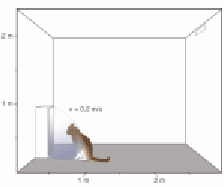
For the displacement principle to work, the supply air supplied to the working area must have a slightly lower temperature than the room air. For comfort systems, the supply air temperature should be 1-3°C lower room temperature, and for industrial buildings or special systems at 1-5°C. If the supply air temperature is too low relative to the main room air temperature, there is a risk of convection currents.
Displacement ventilation has a number of advantages and disadvantages.
Advantages:
- easy to use in industrial buildings and facilities, with significant emissions of harmful impurities and thermal energy;
- has a high efficiency and provides high quality air.
Flaws:
- supply diffusers of such a ventilation system require wider areas for placement;
- supply diffusers can be accidentally cluttered and efficiency will be significantly reduced;
- the adjacent zone is expanding significantly;
- the vertical temperature gradient increases.
The vertical temperature gradient is understood as the temperature difference between the supply air and the air under the ceiling. The optimal temperature difference for residential premises should be within 2-3 ° C.
When designing ventilation according to the displacement principle, it is important to take into account the relative position of the heating devices, as well as their power. The dynamics of air flows inside the room depends on this. The supply air supplied from the diffusers to the working area from below can be mixed with extraneous air currents, and therefore there is an uneven heating of the air layers along the height and, in some cases, a displacement of warm air down. In practice, this means that displacement air exchange has changed to mixing.

When mixing, the supply air is supplied in one or more streams to the working area and entrains large volumes of air inside the room. The work zone is in the return flow zone where the air velocity is approximately 70% of the supply air velocity.
Mixing ventilation has a number of parameters that characterize it.
Jet length- this is the distance from the source-distributor to the section of the air jet where the speed of the flow core drops to 0.2 m/s.
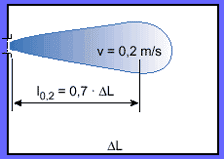
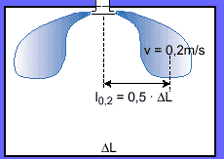
ejection- this is the process of mixing any two media, in which one medium, being under pressure, affects the other and carries it away in the required direction. In our question, ejection is understood as the ability of diffusers to mix adjacent room air into the supply air jet.

One of the supply devices with a high degree of ejection is jet-type diffusers, where air, passing at high speed through the nozzles, twists. Such diffusers are used for mixing devices, while displacement uses low ejection inlets.
In order to reduce the effect of drafts when the supply air temperature is lower than the room air temperature, the diffusers should have as high an ejection degree as possible.
Covering effect. If the ventilation inlet is too close to a flat surface, the supply air stream tends to deviate towards this surface and flow directly along its plane. This effect is achieved due to the rarefaction of the atmosphere between the supply jet and the bounding flat surface, and since there is no possibility of mixing air into the supply stream, it deviates towards this surface.
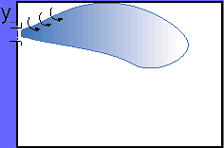
If air exchange requires the creation of a flooring effect, then the inlet should be located at a distance of no more than 30 cm from the bounding surface.
Air speed and temperature. One of the important factors in the feeling of comfort in the room is the absence of drafts. This effect is achieved when the air speed is less than 0.18 m/s and its temperature is within 20...22°C. At the same time, the speed of air movement in the room depends on such factors as the geometry of the room, the air temperature in the working area, the purpose of the room, the interior, etc.

Obstacles. When designing ventilation, the presence of physical obstructions must be taken into account. Physical barriers include ceiling lamps, ceilings, tiers (if the ceiling is multi-tiered), etc. The supply air jet is most likely able to go around an obstacle if it does not exceed 2% of the ceiling height.

Classroom ventilation
Audiences and classrooms are specific premises - a large working area, high ceilings, a significant number of people. Updating the air masses of such premises requires a special approach. One of the most common ways of air exchange in such premises is the organization of the supply of fresh air under the seats. This is done with the expectation that the supply air will heat up and rise up under the influence of heat. However, in practice this does not always work.
Air tends to behave like a liquid, and before rushing up, it flows down and accumulates, and only then rises up and rushes to the exhaust holes. In this regard, sometimes it is advisable to place diffusers in the front of the classrooms and classrooms. This can be illustrated as follows:

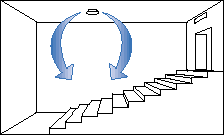
Despite theoretical calculations and computer simulation of the behavior of air flows, in practice it is rather difficult to achieve real displacement ventilation, it is necessary to take into account a number of factors such as the number and relative position of diffusers, the presence and location of heat sources, the interior of the room and other factors. In practice, this means that the replacement of air by displacement is in fact mixing.
Some experimentation with the placement and geometry of diffusers has shown that mixing ventilation can be quite satisfactory. So, for example, air mixing has shown good results when the exhaust openings are located at the rear of the room (directly above the door). However, when the exhaust openings were located in other parts of the room, it led to the formation of short-circuited flows.
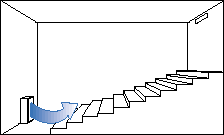
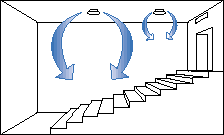
If the audience has front door in the back of the room, the ventilation of this part is especially important. Air exchange in the back of the room does not allow the formation of a wall of warm and exhaust air.
natural ventilation
It is caused by the temperature difference between the outdoor and indoor air, as well as by the strength of the wind. It works as follows. Wind currents act on one side of the building, putting pressure on it and driving fresh air into the room. Whereas a rarefied atmosphere is created on the opposite side of the building and the exhaust air from the room tends to escape.
Natural ventilation largely depends on the structure building material building walls. Materials such as wood and concrete have good air permeability and are able to provide sufficient air exchange in the premises. But concrete, oil paint, plaster significantly reduce air permeability.
In order for natural ventilation to be more efficient, they resort to the use of windows, vents, transoms, which allow outside air to freely penetrate into the room. One of the most common methods for air exchange in apartments is exhaust ventilation ducts, usually located in kitchens, bathrooms, and toilets. These channels from the rooms lead to the roof of the building, where they end with special nozzles - deflectors, which, due to the wind, enhance the effect of air mass renewal.
However, in large housing systems (for example, in high-rise buildings), ventilation of apartments using ventilation ducts is not always effective. Sometimes the so-called “draught overturning” occurs, when instead of removing the exhaust air from the room, reverse processes occur - through the channels, the room enters outdoor air along with dust and foreign odors.
In this case, it is advisable to install fans in the ventilation ducts. However, too powerful fans installed in one apartment can expel air not only to the roof, but also to neighboring apartments.

mechanical ventilation
One of the modern and most effective ways organized indoor air exchange is mechanical ventilation. It is using electric motors, fans, air heaters, filters, automation, etc. allows air to be transported over long distances.
However, unlike natural ventilation, mechanical requires electricity, sometimes quite significant. This type of system allows high-quality air exchange in the premises, regardless of the volume of removed and supply air, in addition, the operation of such a system does not depend on weather conditions. Also, the positive aspects of the mechanical ventilation system include the fact that it allows for the processing of supply air - heating or cooling, air dehumidification or air humidification, filtration, etc., which is practically impossible with natural air exchange.
In practice, mixed ventilation is often used - both mechanical and natural. Each specific project determines the need in terms of sanitary and hygienic terms, technical terms and economic feasibility of which type of air exchange to give preference.
Fans
Fans are the main element of mechanical air exchange systems. By definition, fans are machines designed to transport low pressure gases through a network of ducts or simply from one room to another (or to/from the street).
By type and design features fans are divided into axial, centrifugal and tangential. Selected according to needs fan type, its performance, design and other technical characteristics.
Supply and exhaust ventilation
IN general case ventilation should be both supply and exhaust. At the same time, the performance of both types must be balanced, taking into account the likelihood of air entering from adjacent rooms or its removal into them. Balanced supply and exhaust air exchange can significantly reduce the draft factor and avoid the “slamming doors” effect.
However, in practice, they often use either supply air (then air is removed from the room through openings, windows, vents, transoms), or exhaust air (when warm and polluted air is removed, and fresh air is supplied naturally).
Forced ventilation
Produced by means of supply installations. ventilation Supply unit serves to supply fresh air into the room instead of the removed one.
The supply unit in a modern design can be both monoblock and type-setting. Monoblock systems have a greater installation readiness and do not require special skills and knowledge during their installation, however, they are more expensive than stacked ventilation systems. To install a monoblock system, it is enough to fix the unit on the wall and bring the air duct network and power supply to it.
The supply unit has a heater, fans, a filtration system and electroautomatics for control and monitoring as the main components.
If there are special requirements for air quality, then the supply air can be subjected to additional processing such as heating, cooling, dehumidification , air humidification, cleaning with filters, etc. Air handling units are both industrial (used at industrial facilities) and domestic.
Exhaust ventilation
It is the exact opposite of the supply air and is designed to remove exhaust air from residential, industrial and other premises. There are general exchange (carrying out air exchange for the entire room) and local (installed directly at the workplace).
Usually, exhaust ventilation justifies itself at industrial facilities, when it is necessary to remove excess heat and harmful impurities either from the entire volume of air in the room, or only from certain places. However, for apartments it can also use exhaust units - in kitchens, bathrooms, toilets. Job exhaust unit can be based both on the principle of natural air exchange, and have a mechanical inducement of air movement, for example, using fans.
local ventilation
If the supply air is supplied to certain places in the room, or vice versa, the exhaust air is removed from such places, then ventilation is called local. Distinguish between local supply and local exhaust.
Local supply- requires less operating costs than general exchange. Mainly applied in industrial premises where intensive air exchange is required (local suction and inflow) to service workplaces in order to reduce the concentration of excess moisture, heat, gases, harmful impurities, dust, etc. As a rule, it is used in conjunction with general exchange.
Local exhaust- is used in cases where the sources of emission of harmful substances, heat and other emissions in the room are localized, and it is possible to prevent air pollution throughout the room. It allows you to achieve a good sanitary and hygienic effect with small volumes of air removed due to the fact that the removal of harmful substances occurs directly from the places of their formation or release and the possibility of their spread in the air is limited.
If production work are carried out over the entire area of the room, and the dirty air is distributed over a large area or in a significant volume, then it is ineffective, and other solutions are required to ensure necessary conditions air environment.
General ventilation
Designed for air exchange throughout the room, or in a significant part of it. General exchange exhaust systems evenly remove air from the room, while the general exchange supply system provides fresh air supply and its uniform distribution throughout the space of the room.
General exchange supply- used to dilute harmful concentrations of impurities in the room air that have not been removed using systems local ventilation. It also helps to maintain the free breathing rate of the person in the work area.
If the heat balance is negative, that is, the temperature in the room is lower than the temperature of the outside air, then general exchange supply ventilation is arranged with mechanical stimulation of the movement of supply air (for example, fans are used) and its heating. At the same time, the amount of air supplied by such a system must be sufficient to compensate for the removed one.
General exhaust- the simplest type - these are ordinary fans, usually of an axial type, which are located in a window opening, window or wall hole. Such air exchange is able to remove air only from the zone located directly next to the fan and performs only general air exchange.
Sometimes general exhaust ventilation uses air ducts to transport air masses. However, with a relatively long route of air ducts, a pressure loss occurs and the efficiency of air exchange decreases. The simplest solution in this situation is to install a more powerful axial fan or use centrifugal fans.
Depending on the type and purpose of the room, one or another ventilation system is selected. In every specific case it should be taken into account what pollutes the air - dust, excess heat, heavy gases, light gases, moisture, vapors, etc., as well as the nature of the distribution of pollutants in the volume of the room (concentrated distribution, dispersed, multi-level, etc.) in some cases it is rational to use exhaust ducts in the floor of the building, and sometimes vice versa - to transfer them to the upper part of the room.
As a rule, in a room of any purpose it is impossible to get by with one ventilation system, for example, only supply or only exhaust. The most efficient air exchange system is a general exchange supply and exhaust system with a mechanical drive.
Channel and non-duct ventilation
The ventilation system can be both channelless and ducted. Channelless does not have a network of air ducts, and air exchange occurs through any openings in the walls - windows, vents, transoms, etc. Channel also implies the presence of ventilation ducts through which air is transported and supplied (or vice versa is discharged) to certain places. At the same time, the channelless system is simpler and cheaper to install and operate, but it also has a lower efficiency compared to the channel system.
Air preparation
In some cases, simple air exchange in the room is not enough. If there are special requirements for air quality, then additional equipment comes to the rescue.
In summer, when the air is warmer and more humid, it is advisable to resort to the use of air conditioning systems, which allow, in addition to the air exchange process, to perform air processing - its filtration and cooling. Such equipment includes household split air conditioning systems, chiller-fan coil systems, industrial air conditioners etc.
In winter, the air is colder and drier, and in addition to filtering, heating and humidification of the air can be used to prepare it.
If apartment ventilation is a relatively simple matter, there are a number of specific rooms where air quality requires more attention.
Swimming pools can be distinguished as such premises. A large number of water, as a result, intense evaporation and subsequent condensation of moisture require constant dehumidification of the air in the pool room. Usually, well-designed ventilation adequately copes with this issue, but in some cases, the use of dehumidifiers is required. Beyond the pools air dryers widely used for dehumidifying the working atmosphere in water parks, laundries, warehouses and basements, pharmaceutical and food industries, drying hygroscopic materials, etc. The main disadvantage of this type of climate equipment is the fact that dehumidifiers do not provide fresh air, but only process the air in the room.
By and large, all climatic equipment can be divided into household, semi-industrial and industrial.
As a rule, household equipment has a small and medium power, while industrial equipment has a higher one.
For handling large volumes of indoor air use industrial air conditioners, humidifiers, dehumidifiers and other climatic equipment.
Industrial air conditioners, by analogy with domestic air conditioners, can have both a monoblock design and be a split system (they consist of outdoor and indoor units).
Sometimes in specific rooms additional air humidification is required. In this case, use industrial humidifiers. Examples of applications for industrial humidifiers are base and server stations (dry air is more prone to static electricity build-up and causes a risk of breakdown), libraries and museums (paintings warp and paint cracks in low humidity), printers (paint does not mix well), textile industry(dry air reduces the strength of the yarn and causes it to break), wood warehouses (when the wood dries out, it is prone to warping and cracking), living quarters (maintaining a healthy and comfortable humidity level), etc.
Mechanical ventilation systems are used where there is insufficient natural ventilation. IN mechanical systems equipment and devices (fans, filters, air heaters, etc.) are used to move, purify and heat the air. Such ventilation systems can remove or supply air to ventilated spaces, regardless of environmental conditions.
Mechanical ventilation systems can also be ducted and ductless. Most common channel systems. The cost of electricity for their work can be quite large. Such systems can supply and remove air from local areas of the room in the required amount, regardless of changing ambient air conditions.
The advantage of mechanical ventilation over natural ventilation is the ability to provide a stable required air exchange regardless of the time of year, outdoor meteorological conditions, as well as wind speed and direction. It allows you to process the air supplied to the premises, bringing its meteorological parameters to the values required by the standard, and purify the air from harmful impurities before being released into the atmosphere. The disadvantages of a mechanical ventilation system include high energy costs, but these costs quickly pay off.
If the heat, moisture, gases, dust, odors or vapors of liquids released in the room enter directly into the air of the entire room, then general ventilation is installed. General exchange exhaust systems relatively evenly remove air from the entire serviced premises, and general exchange supply systems supply air and distribute it throughout the volume of the ventilated premises. In this case, the volume is calculated extract air in such a way that after its replacement with supply air pollution would fall to the maximum allowable concentration (MAC).
Usually, the same amount of air is extracted from the room as it is supplied. However, there are times when the total air intake is not equal to the exhaust. So, for example, from rooms in which odorous substances or toxic gases are emitted, more air is extracted than is supplied through the supply system, so that harmful gases and odors do not spread throughout the building. The missing volume of air is pumped through open openings of external fences or from neighboring rooms with cleaner air.
General supply ventilation
Supply systems are used to supply clean air to ventilated rooms instead of the removed one. The supply air, if necessary, is subjected to special treatment (cleaning, heating, humidification, etc.).
The scheme of supply mechanical ventilation (Fig. 1) includes: air intake device 1; air filter 2 ; air heater (heater) 3; fan 5; duct network 4 and supply pipes with nozzles 6 . If there is no need to heat the supply air, then it is passed directly to the production premises through the bypass channel 7.
Premises can only be equipped with supply ventilation systems. In such cases, a certain amount of air is supplied to the room. The removal of air can occur in an unorganized way through leaks in the building fences or through openings specially provided for this purpose.
Rice. 1. Supply ventilation scheme
In the steady state, the amount of supply air is always equal to the amount of exhaust air, regardless of the total area of leaks or holes in building structures. Supply systems, as a rule, are equipped with the most “clean” rooms, since the air moves from these rooms, and not vice versa.
The simplest type of general exhaust ventilation is a fan (usually axial) located in a window or wall opening. It removes air from the zone closest to it, carrying out general air exchange.
Sometimes the system has an exhaust duct. If the length of the exhaust duct exceeds 30-40 m and, accordingly, the pressure loss in the network is more than 30-40 kg / m2, then the axial fan is replaced by a central one.
In industrial buildings, it is rarely possible to get by with one ventilation system (local or general) due to heterogeneous harmful emissions and various conditions their entry into the premises. In such cases the best option is a general exchange device exhaust system ventilation.
In certain cases, natural systems based on aeration may be used along with mechanical ventilation.
Channel and non-duct ventilation
Ventilation systems may have an extensive network of air ducts to move air (duct systems). Also, there may be no ventilation ducts (channelless systems) if the fan is installed in a wall (ceiling), with natural ventilation, etc.
Any ventilation system is characterized by four features: purpose, service area, method of air movement and design.
WORK HYGIENE.
GENERAL IMPROVING AND PREVENTIVE MEASURES. INDUSTRIAL VENTILATION
Industrial ventilation
Ventilation of industrial buildings has great importance in improving working conditions. It is designed to remove harmful emissions from work areas and supply them with fresh air. Of the available ventilation systems, the most widely used are the aeration of industrial buildings and mechanical ventilation; behind Lately somewhat more widely used and air conditioning,
Aeration is an organized, calculated and controlled natural air exchange. With the help of aeration, it is possible to provide huge air exchanges in the workshops, remove excess heat and polluted air from them, and deliver fresh air to the working area. Aeration is used mainly in hot shops.
Opening openings in the form of gates, windows with transoms, blinds are made in the walls of the building to enter the workshop from outside air, and aeration lamps in the form of a raised roof with side opening transoms are equipped in the roof to remove heated and polluted air. The aeration lantern, as a rule, is used simultaneously as a light, so its transoms are glazed. In order to ensure the most effective work At present, the so-called non-blown aeration lamps are mainly used, in which the transoms are protected either by special shields installed at some distance parallel to the lamp, on both sides of it, or by the blank walls of neighboring lamps or parapets.
On small areas with heat or gas emissions, natural exhaust can be carried out through direct exhaust shafts installed above the sources; release of heat or gas. To use the additional force of the wind pressure and protect the exhaust shaft from blowing out, one of the types of deflectors (TsAGI, Shanar, etc.) is installed at its outer end. Deflectors are installed on the most high areas roofs, so that in any direction of the wind they are under the influence of sturgeon pressure.
Mechanical ventilation is carried out with the help of mechanical stimulators - fans or ejectors. Ventilation designed to suck air from the premises is called exhaust, and for injection - supply. Both exhaust and supply ventilation can be local and general.
Local exhaust ventilation is designed to remove heat, gases, vapors or dust directly from the place of their formation. This is the most rational way to remove industrial hazards, since in this case they do not spread throughout the workshop. In order to increase the efficiency of local exhaust ventilation, it is necessary to cover the sources of harmful emissions as much as possible and to produce suction from under the shelter, if it is impossible to completely cover the source of harmful emissions, the suction should be as close as possible to this source.
General exhaust ventilation is arranged to remove contaminated or heated air from the workshop. The suction openings of this ventilation, as a rule, are located in the upper zone of the workshop, where heated air, vapors or gases most often rise.
Supply ventilation is used to compensate for the air removed as the workshop, to dilute the emitted harmful substances, air showering (that is, blowing the worker with fresh air), for installing air-thermal curtains, etc. Air supplied supply ventilation usually taken from outside. IN winter time it is heated by special heaters, and sometimes cooled in summer. Air cooling is most often done by spraying with ero water.
Air is supplied to the workshop through special nozzles at the ends of the air ducts - nozzles. When supplying air to workplaces, it is most advisable to use rotating nozzles with a change in the angle of inclination of the guide vanes. With the help of such a pipe, you can adjust the direction of the supply air flow depending on the location of the worker when performing a particular operation.
When installing air-thermal curtains at the entrance openings, the air heated in the supply chamber is supplied through two narrow slots on both sides of the gate along their entire height or from bottom to top at high speed towards the center and out. The jet of warm air covers the entire area of the open opening and prevents the ingress of cold outside air into the workshop. For air curtains, you can also use the heated air of the workshop, taking it from the upper zone, for example, above the hot equipment. This eliminates the need to heat it up. Possible contamination of this air with gases in most cases does not pose a serious danger, since workers are almost never in the zone of action of the air-thermal curtain, this air mainly goes outside, where it is quickly diluted with fresh air.
In hot shops, portable air inlets are widely used. ventilation units propeller type, the so-called aerators. They consist of an axial fan mounted on a mobile frame and are designed to blow the worker. Aerators use the air of the area where they are installed, and the cooling effect occurs only due to the movement of air.
Ventilation of crane cabins presents great difficulties, since the movement of the cabin together with the crane over considerable distances along the workshop, and sometimes along the crane truss, makes it extremely difficult to supply fresh air to it. It is impractical to supply workshop air from the cab movement zone, since most of the cabs are suspended at a considerable height, where the air is more heated and gassed.
Gipronickel has developed three original air duct designs for bringing outside air into a moving crane cabin. The air duct of a special design (in the form of a box) is laid along the workshop parallel to the crane runways. One end of the duct is connected by a duct to a blower that supplies outside air to the duct, the other end is closed. The crane cabin is equipped with a supply pipe, from which a curved air duct goes to the box, where it ends with a special device for air intake. This entire installation moves freely along with the crane, and fresh air from the box under pressure enters the air duct and through it into the crane cabin.
Air conditioning consists in giving it a strictly defined temperature, and sometimes humidity, which is produced in air conditioners using chemical refrigerants (freons, ammonia, etc.). Air conditioning, as a rule, is used in enclosed spaces of small volume (control panels, crane cabins, etc.).
To quickly remove from the working premises air contaminated with harmful vapors or gases due to their sudden massive releases (emergency situation), emergency ventilation is provided in areas with an increased potential danger of such situations. It is equipped in addition to the main one and is calculated for large volumes of removed air. In this case, emergency ventilation is not compensated by the inflow; the latter for the period of short-term inclusion of it is carried out due to suction from adjacent rooms or from the outside. The emergency ventilation is switched on from the outside, and sometimes with the help of automation interlocked with technological equipment, gas analyzers.



