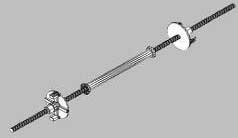What is good metal formwork. High strength characteristics. Formwork specifications
Metal formwork is an effective design for building foundations and building walls. Thanks to its use, the appearance of defects at the joints is excluded. What is almost impossible to avoid when installing wooden formwork.
Shields are the main structural element. For their fastening, slopes, racks and struts are used. The deck is the main part of the structure. She comes into contact with concrete surface. The type of building being erected and the design load are the main factors affecting the strength of the formwork.
Formwork is divided into:
- removable;
- fixed.
The removable structure is removed after pouring and hardening of the concrete solution. This formwork can be used several times. Her inner surface, which is in contact with concrete, should be as smooth as possible. Scope - construction of several monolithic structures with different configurations.
Not removable formwork built in combination with heat-insulating material. In most cases, this design is a hollow block with grooves that connect adjacent elements. The main area of use of fixed products is the construction of walls.
For the production of metal formwork for the foundation, materials such as steel or aluminum are used. The steel structure is more resistant to mechanical stress. But it is subject to corrosion. The aluminum frame is lightweight and will last much longer. But his device is more expensive.
Design characteristics
To create metal formwork, sheets with a thickness of 1-2 mm are used. Despite the high cost, the use of this material has its advantages. These include:
- foundation device of any configuration;
- additional waterproofing;
- universality;
- creating a completely smooth surface;
- ideal for a monolithic and strip foundation (due to reinforcement welded to the formwork);
- ease of cladding (with a significant elevation of the base of the house above the ground);
- maximum rigidity;
- ease of installation work.
Steel formwork has the following technical characteristics:
- shield height - 0.6-3 m;
- their width is 0.25-1.2 m;
- frame turnover - up to 300 cycles, deck - up to 80 cycles;
- deflection - no more than 1/400 span;
- concrete pressure - 75-80 kPa.
The frame of the boards is a closed loop, for the manufacture of which 2 types of profiles are used: rectangular (for stiffeners) and edge (located along the perimeter of the boards). To create a deck, plywood is used, which has a thickness of up to 2 cm.
Preparatory work

When laying the foundation, it is necessary to take into account the depth of freezing of the soil. For this reason, steel formwork should be laid to a depth of at least 0.7-0.8 m.
For high-quality work, you will need the following materials and tools:
- ready shields;
- wooden pegs;
- dye;
- a hammer;
- brush;
- spanners;
- screwdriver;
- pliers;
- mounting grip;
- struts;
- leveling beams;
- building level;
- plumb;
- roulette;
- wire;
- special locks (elongated and wedge);
- brackets;
- kingpin;
- tightening screws;
- plastic tubes and cones;
- nuts and washers;
- traffic jams.
At the preliminary stage, the surface is marked. The correct location of the foundation axes is checked using a stretched wire. And the formwork - using plumb lines, which are lowered from the wire.
Before the aluminum formwork is installed, beacons must be set. They are wooden stakes that are driven flush with the base. Marks are made on the beacons with paint, which should be guided by when installing shields and supporting elements.
The following requirements are imposed on the place of installation work:
- it must be free of debris and dirt;
- the surface is leveled by cutting off protruding bumps;
- installation of shields is carried out without adding earth;
- supporting structural elements are installed only on a fixed base (without seasonal ground shifts).
The part of the formwork that will be in contact with the concrete surface is coated with a special lubricant. This improves the adhesive properties of the coating and provides reliable protection of the formwork from the effects of environment(corrosion, frost).
Stages of installation work
You can assemble the structure yourself. But aluminum formwork for rent is also a good option. Installation can be carried out both with the help of separate panels and pre-assembled panels (but not more than 5-6 panels with a size of 3 × 1.2 m).
The elements are connected using coupling screws (with washers and nuts), which are threaded into conical holes in the shield frames. It is recommended that the clamping screws be placed in a plastic tube. This ensures their reliable protection against the influence of concrete. The length of the plastic tube must correspond to the thickness of the wall being built.
When installing wall formwork with one tier using panels 1.2-2.5 m high, 2 tightening screws in height are sufficient. If the structure is being built from 2 tiers with shields over 2.5 m high, then there must be 3 tie screws on each side. Unused openings are closed with plastic plugs or cones.
Adjacent shields are connected with locks. Their number depends on the height of the elements and the proximity of the joint to the outer corner. When the outer shield is attached, pins are used instead of locks. Horizontal parts are fixed with tie-down screws.
To connect the additional elements with the main shields, 2 wedge locks are mounted. When installing too high a structure (over 2.5 m), the connection to the main shields is made using wedge locks and leveling beams with pivots. Their number depends on the width of the additional shield.
Often, when erecting wall formwork, the panels are connected with additional inserts. If the size of the additional insert is less than 0.2 m, then universal locks are used for their fastening. When installing inserts longer than 0.2 m, use locks and leveling beams. The use of additional inserts guarantees maximum tensile strength of the structure.
The content of the articleFormwork is a temporary form-building structure, which is designed to produce reinforced concrete and concrete elements. For the manufacture of formwork, various materials are used.
from styrofoam and reinforced concrete slabs non-removable formwork is made; metal, wooden, combined formwork made of synthetic and rubberized materials is removed after the concrete reaches the required strength.
General requirements for formwork
The terms and quality of the erected objects largely depend on the formwork used. For the manufacture of foundations, especially for buildings with a large number of corners, it is advisable to use inventory formwork - reusable structures that allow a large number of installation options.
Inventory formwork systems must fully comply with the requirements for them:
- have high structural strength and reliability;
- ensure the correctness and invariability of the forms and arrangement of the structure;
- depending on the intended purpose, the formwork must have the necessary resistance to deflection and allowable loads;
- versatility - this indicator characterizes the possibility of using one type of formwork system for building foundations, walls, ceilings, arched structures;
- exact observance of geometric parameters in the manufacture;
- long service life.

The most reliable option is metal formwork GOST 23478. In the technology of monolithic construction, it is used in the construction of foundations, the construction of other reinforced concrete and concrete structures, laying sidewalks. The effectiveness of the formwork system is evaluated by the possibility of operational modification in accordance with the object under construction, simplicity and speed of installation.
Production of metal formwork
Metal formwork and connecting elements to it are produced in workshops for the manufacture of metal structures. Formwork blanks are processed with a high class of accuracy.
Inventory metal formwork panels may have deviations in linear dimensions of not more than 2 mm per linear meter, and in the location of holes for connecting parts - 0.5 mm.
Permissible deviations in elements various types formwork systems are determined for each specific case separately, in accordance with the design instructions for the formwork.
After the manufacture of individual elements, the control assembly of the metal formwork is carried out. Parts that will come into contact with the concrete mixture are coated with lubricants, and the remaining surfaces are painted.
All elements of the formwork system are subject to mandatory marking.
Manufacturers of formwork systems pay a lot of attention to the development and production of connecting parts of metal formwork - anchor elements, linings, locks and others.
Prefabricated connection elements make it possible to carry out a strong and reliable connection of formwork elements, increase the speed of installation and the quality of the resulting concrete surface.
The elements are connected in such a way that the frame of the formwork system can withstand significant tensile, compression and bending loads.
The metal formwork for the foundation with the fastening system can be assembled by hand using the simplest tools. It also has the advantage of being minimal connecting elements necessary to give the structure the required rigidity.
Removable metal formwork: materials for its manufacture
Metal formwork systems have the three most common options:
- volume-block,
- collapsible,
- sliding.

The most popular materials are steel and aluminium.
For the bearing elements of the metal formwork, galvanized or powder-coated steel is used.
The purpose of the coating is not only to protect the formwork elements from corrosion, but also to ensure their quick cleaning after use.
Steel is characterized by:
- high bearing capacity,
- increased resistance to deformation.
However, the significant weight and characteristics of this material in terms of thermal conductivity somewhat narrow the scope of such formwork.
Aluminum is light and resistant to aggressive media metal. To obtain durable formwork systems, an aluminum-silicon alloy is used. Aluminum alloys are highly resistant to corrosion and do not require additional surface treatment by painting or other means.
Aluminum formwork has a light weight, which is three times less than the weight steel structure. This quality significantly reduces the cash and labor costs for transportation and installation of formwork. Installation of the aluminum structure can be carried out without the use of a crane. The introduction of the extrusion method for the manufacture of aluminum formwork made it possible to increase its rigidity.
Advantages and disadvantages of metal formwork for foundation
The main advantages of metal formwork systems are:
- rigidity, resistance to deformation;
- corrosion resistance;
- multiple turnover of metal formwork – at least 50 times;
- ease of stripping, subject to the regime of lubrication of working surfaces;
- high quality of the resulting surface.
Metal formwork, the price of which is much higher than the cost of a plywood or wooden formwork structure, is most often used in industrial construction.
The disadvantages of steel formwork are its high thermal conductivity and significant specific gravity. The disadvantage of the aluminum formwork system is the complexity of its repair due to the need to use argon welding.
To improve the accuracy of formwork with minimal labor, templates, conductors and other special devices are used.
General view showing formwork elements and structural advantages
Specifications formwork
Design advantages and distinctive features
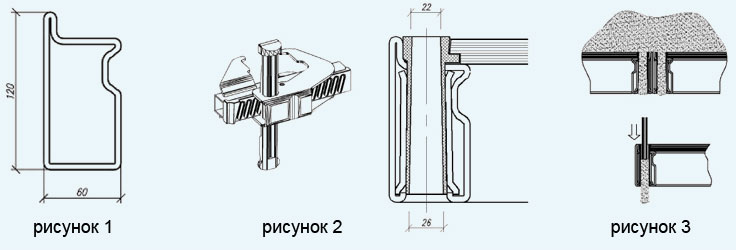
High-strength steel profile with a thickness of 3.5 mm of a closed section guarantees high rigidity, geometric accuracy of the panels and ensures the durability of the formwork panels when working in the most difficult conditions (Fig. 1).
The use of only two ties and two locks along the height of the shield for formwork H=300 and three locks and two ties for formwork H=330 saves time for mounting and dismantling by 30%, and also improves the quality of concreting (see "Formwork assembly rule" ).
The 3-in-1 universal lock aligns and tightens the formwork panels, allows the use of an insert up to 100 mm and dispenses with an external corner (Fig. 2).
The formwork design allows you to quickly and effortlessly clear the hole for the screed from concrete (Fig. 3).
Permissible load 90 kN/m 2 . Concreting speed is not limited.
100% phosphatization and powder coating of the boards gives the formwork corrosion resistance and an attractive appearance.
The formwork is fully compatible with Peri formwork.
Formwork elements specification.
![]()
Line shields
Linear shields (Fig. 4) are designed to form straight wall sections. Represent a welded frame from a steel profile of the closed section and stiffening ribs. The deck is made of laminated plywood 18 mm thick, protected from the ends with a waterproof coating in accordance with GOST 3916.1-96. This coating is similar to the coating that protects the ends of the coatings during its production.
Angle inside.
The inner corner (Fig. 5) is designed to form an inner corner. The inner corner is a welded metal structure with a working surface made of laminated plywood.
Hinged shields.
Hinged shields (Fig. 6) are designed to form internal and external angles from 750 to 1350. The hinged shield is a welded metal structure with a working surface made of laminated plywood.
| shield number | Shield type | Height H, mm | Width B, mm | Weight, kg |
|---|---|---|---|---|
| 1 | formwork shield | 3000 / 3300 | 1200 | 184 / 201 |
| 2 | formwork shield | 3000 / 3300 | 1000 | 166 / 181 |
| 3 | formwork shield | 3000 / 3300 | 900 | 154 / 168 |
| 4 | formwork shield | 3000 / 3300 | 800 | 142 / 155 |
| 7 | formwork shield | 3000 / 3300 | 750 | 135,3 / 147,6 |
| 8 | formwork shield | 3000 / 3300 | 720 | 133,1 / 145,2 |
| 9 | Universal formwork board | 3000 / 3300 | 720 | / |
| 10 | formwork shield | 3000 / 3300 | 700 | 130,8 / 142,7 |
| 12 | formwork shield | 3000 / 3300 | 650 | 126,4 / 137,8 |
| 13 | formwork shield | 3000 / 3300 | 620 | 124 / 135,4 |
| 14 | formwork shield | 3000 / 3300 | 600 | 122 / 133 |
| 15 | formwork shield | 3000 / 3300 | 550 | 115,5 / 126 |
| 17 | formwork shield | 3000 / 3300 | 520 | 111 / 121,3 |
| 18 | formwork shield | 3000 / 3300 | 500 | 109 / 119 |
| 20 | formwork shield | 3000 / 3300 | 450 | 104 / 113 |
| 21 | formwork shield | 3000 / 3300 | 400 | 99 / 108 |
| 22 | formwork shield | 3000 / 3300 | 300 | 89 / 94 |
| 23 | Inner corner | 3000 / 3300 | 300 x 300 | 119 / 129 |
| 24 | Inner corner | 3000 / 3300 | 300 x 300 | / |
| 25 | Inner corner | 3000 / 3300 | 500x500 | / |
| Universal lock |
||
|---|---|---|
|
|
The universal lock connects the formwork boards and allows you to install an additional board up to 100 mm thick between the boards. | 3 kg |
| Tie kit |
||
|
|
Ties are designed to connect the panels to each other in the design position. They consist of a screw L=1 m, d=17 mm with nuts. When dismantling the formwork, the screeds are removed. |
2.4 kg |
| Scaffold bracket |
||
|
|
The scaffold bracket is used to set up work platforms from which the walls are concreted. Console length 1 m. Welded from a steel pipe. Brackets with guard posts are hung on panels in one tier. |
17.1 kg |
| Two-level strut |
||
|
|
The two-level brace is used to align the panels in a vertical plane. It is a tubular rod with screw couplings and support shoes. |
30 kg |
| Crane grip |
||
|
|
The crane grip securely clamps the frame of the shield when the cable is tensioned while being lifted by a crane. It is a quick-detachable mechanism, designed for a load of up to 1.5 tons. |
6.1 kg |
Lock. Description. Appearance. Principle of operation. Wooden insert.
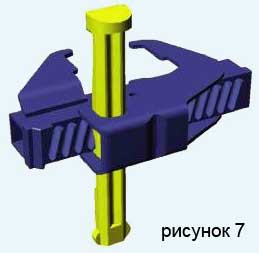
The lock (Fig. 7) performs a whole range of tasks for tightening and simultaneously leveling the formwork panels.
The work of this lock is structurally divided into 2 stages (Fig. 8-10):
- shield alignment;
- pulling shields;

The helical grooves of the wedge and the toothed rack create a worm gear effect that resists vibration very well. The lock also plays the role of a leveling crossbar, since the lock body is a plane against which the ribs and profile of the formwork panels are pressed.
Another important property of the universal lock is the ability of this lock to clamp a wooden insert up to 100 mm between the shields (Fig. 11).

All these qualities, combined with unsurpassed durability, put this castle on a par with the world's best examples.
The foundations of buildings and other structures are of three types.
The first type is called a pillar foundation. It is a series of columns evenly installed in a pre-dug trench. The columns are most often laid out of brick. In this case, no formwork is required. But in some cases, the pillar foundation is mounted either in the form of monolithic pillars, or it is poured into a pre-prepared structure, most often metal. In both cases, formwork is already used. When a monolithic pillar is erected, a removable formwork is used. In other cases, fixed formwork is used. It can be a metal pipe or other product of a round or square shape. Pillar-type foundations are used in the construction of only objects of individuals or objects that do not have a height. For example, a one-story warehouse, barn, etc.
The second type of foundation is a prefabricated foundation. It is a foundation concrete and reinforced concrete blocks or fragments of concrete, reinforced concrete products laid in a pre-dug trench. When installing a foundation consisting of blocks, formwork is not needed. If the foundation is laid from the debris, the formwork is used when the laid products are poured with concrete mortar. This type of foundation is used in the construction of low-rise buildings, mainly in rural areas and in private housing construction.
The third type of foundation is a strip foundation or, in other words, a grillage. The most common type of foundation. It is used both in private housing construction and in the construction of buildings and structures on an industrial scale. Rostverk is monolithic structure. Concrete mortar is poured into a pre-dug trench. Reinforcement may be applied depending on the design load. That is, before pouring the solution, reinforcement is laid. When installing the grillage, the formwork is used without fail.
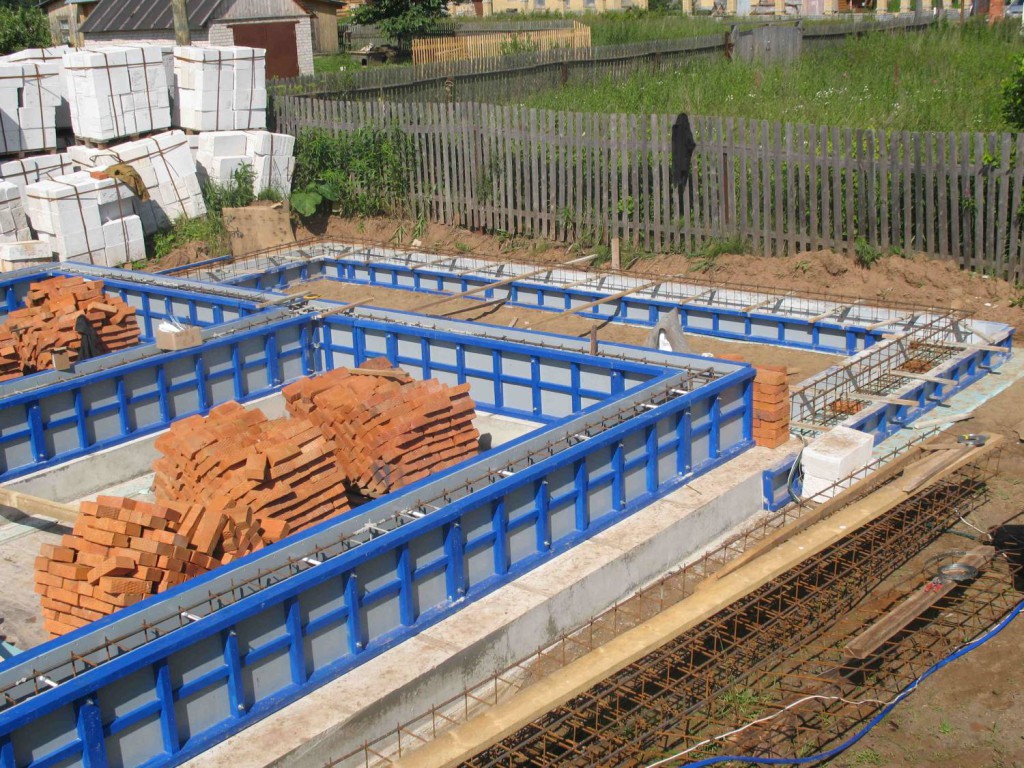
Formwork characteristics
A formwork is a structure that gives, in our case, the foundation a given shape. Formwork consists of shields. Shields, in turn, consist of a frame, deck and fasteners. Shtiy connect and fasten with the help of racks, slopes and struts. The main part of the formwork is the deck. This is the name of its surface, which is in contact with concrete.
Formwork can be removable and fixed. For laying the strip foundation, a removable formwork is used. The main characteristic of the formwork is its strength. It is from this indicator that the choice of formwork depends. The strength of the formwork depends on the type of structure, its design load. Therefore, in advance, without knowing the requirements of the project, it makes no sense to talk about the technical characteristics of the formwork.
Most often, the formwork is made directly at the construction site. But companies producing scaffolding and formwork for construction works, produce both standard ready-made formwork with average parameters, and by individual orders for a specific project.
The formwork produced by the industry is a shield, the frame of which is most often made of metal. The formwork deck can be made of wood, plastic, metal. We are only interested in metal formwork so far. For the manufacture of such formwork, both steel and aluminum are used. Aluminum is preferred, though more expensive, because it doesn't corrode. That is, shields made of aluminum can be used much longer than steel ones. Metal formwork boards are much more durable than boards made of other materials. Plus, you can use them for a much longer time. True, their cost is higher, but on the other hand, more foundations can be installed with their help.
The dimensions of the formwork shield also depend on the selected building project. When choosing standard metal formwork panels, it must be taken into account that the depth of soil freezing in our country is at least 70 cm. That is, the height of the formwork must be at least this figure.
General requirements for metal formwork for the foundation
- The formwork must have high reliability and strength.
- Its design and foundation must be unchanged and of the correct form.
- The formwork must be resistant to loads and deflections.
- Formwork must be universal. That is, designed in such a way that the system can be used for laying the foundation, and for erecting walls, etc.
- The parameters and geometry of the formwork structure must be exactly observed.
- The service life of the formwork must be long.

Manufacturers
- Kramos group of companies. All types of formwork. Assistance in the design of scaffolding and formwork. It produces both standard formwork panels and custom-made formwork panels, as well as provides formwork for rent.
- Industrial Commercial Union Delmet. This union manufactures, designs, rents and repairs formwork.
You can buy these and other types of foundation formwork from us by placing an order by phone.
Metal formwork is a set of panels with fasteners. It is intended for construction operations where liquid mortars are used. Most popular in monolithic construction. Formwork is used for pouring liquid concrete in the manufacture of piles, foundations, walls, ceilings. Inside, the structure is reinforced with reinforcement. The concrete hardens, the formwork is removed, transferred to the next site.
Varieties of metal formwork
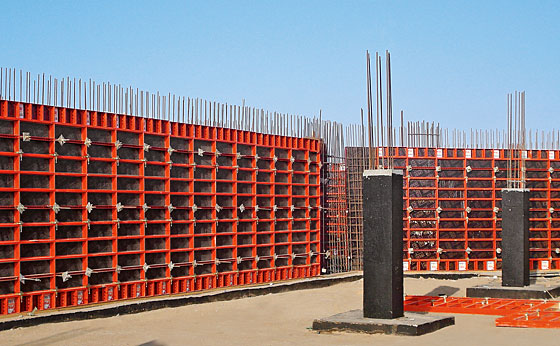


Among the huge variety of metal structures, two types of formwork are most widely used: steel and aluminum. Each of them is valued by builders in its own way. Aluminum formwork has significant advantages - due to its low weight, special lifting mechanisms are not required during its installation. Lightweight, reliable shields can be assembled, disassembled, moved by one person.
Aluminum is not subject to corrosion, so metal formwork panels are durable and can be rearranged several times on the construction site. The main advantage of steel formwork is the accuracy of the profile geometry and a high degree of rigidity. Thanks to this, steel shields at the joints with maximum density adjoin one to one. Deformations, dents, the slightest gaps are excluded. The result is perfectly flat wall planes.
Shuttering panels made of steel are able to withstand a much greater load than aluminum ones. Thanks to this, walls of any thickness can be poured into it without observing a stop for concrete setting. During the construction of thin walls, aluminum formwork is poured in several layers with technological breaks. With a wall height of 3m, the deformation of the steel shield is allowed no more than 1mm. The steel profile is much stiffer than aluminum, which makes it easier to assemble and disassemble the kit.
Advantages of metal formwork:
- High strength;
- Improved functionality;
- Long period of operation;
- A large number of technological revolutions;
- Good maintainability.
Installation of metal formwork
Installation of the structure is carried out using several types of fasteners. These are internal and external corners, hinges, rolling ties, scaffolding, struts. Steel elements are interconnected by two types of fastening. These include a leveling bolt and a universal wedge lock.
These are simple, and most importantly - reliable connectors. To assemble the formwork with a universal wedge lock, only a hammer is needed. With this connection, the shields are held together, the desired angle is set, the metal formwork is built up with additional bars.
The leveling crossbar is a tool with many functions: lengthening, setting indirect catches, assembling shields with an offset. Repeated assembly and dismantling does not wear out the formwork and does not lead to its deformation at the joints.
How to order?
Our company sells both new metal formwork and used in perfect condition. It is proposed to rent formwork for any period. The enterprise is certified in international quality systems, there are certificates. Experienced designers, at the request of the customer, will develop models of metal formwork according to individual samples.
The presence of our own production and departmental vehicle fleet for the delivery of products to construction sites allow us to keep the price of metal formwork lower than that of competitors.


