Removable formwork. Types, characteristics and scope. The choice of formwork for various objects
The construction of any monolithic objects, whether it is a residential building or industrial building, does not do without wall formwork. This design is necessary for the construction of walls and ceilings.
Manufacturers offer many variations to solve problems of any complexity, one of the most popular is the formwork of the Gamma series.
Formwork material
An important characteristic is the material from which the wall formwork is made. The calculation of the required amount of concrete depends on this, as well as its weight, strength, cost, installation and finishing. Formwork is made from:
reinforced concrete;
Each of the materials has its own advantages and disadvantages. Metal formwork widely used in industrial construction(withstands high filling speed). However, it is very heavy, its installation requires the use of special equipment.
The form of expanded polystyrene is light, it serves as an additional insulating layer. However, the low strength of the material complicates construction (for example, a concrete pump cannot be used for pouring).
Wood, chipboard and plywood are also easily deformed, but at the same time they provide easy and quick installation. Plastic is sensitive to negative temperatures, but durable and sealed. The main area of use is private construction (if you need to make a shallow foundation or a light building with your own hands), because. their installation does not require special skills.
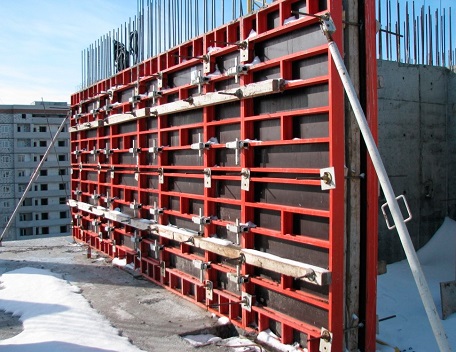
Large developers prefer to work using removable structures, which also include Gamma formwork. Depending on the purpose, it can be used to build:
round structures (columns, pillars);
floors.
The calculation of the required volume of concrete is carried out taking into account the type of formwork.
Advantages of removable structures
If we are not talking about one-time construction, prefabricated large-panel or panel formwork - best option due to these advantages:
-
Installation of removable formwork
The main components are the block and fastening elements (). Depending on the type of construction (panelboard, large-panelboard), the block can be sized from 90*60 cm to 330*120 cm. The calculation of the required size of the boards is based on the scale of construction. For the construction of a small house, or the usual panel formwork with blocks of 1.5 * 1 m is the best option.
Panel formwork is easy to assemble with your own hands, installation does not require the use of special equipment, and various components allow you to assemble a structure of any shape. This makes it indispensable for pouring the foundation or erecting walls and floors of a one-two-story building.
The frame of the shield is made of a metal profile (high-carbon steel or aluminum alloy). The shield is made of plastic or plywood, in some cases it is provided with a reinforcing material. Installation of additional stiffeners guarantees the strength of the structure.
A significant advantage of the fixed form is its cost and easy installation. Construction monolithic houses With this design, labor costs can be minimized. Whether the installation of other structures consists of the following steps:
- a corner block is mounted and walls are erected;
- installation of door and window openings;
- concreting is carried out (each stage of pouring is performed after the previous layer has solidified).
Features of large-panel formwork
Large-panel formwork Gamma has, in addition to the listed elements, the following components:
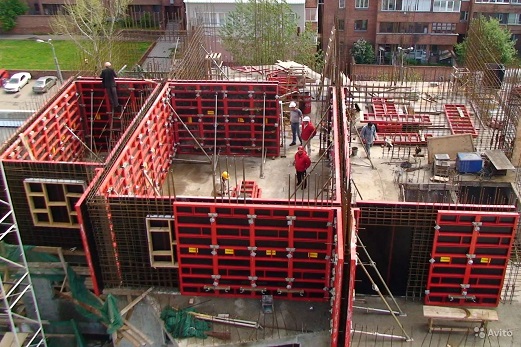
inside corner to make a corner block;
hinged shields, with the help of which it is possible to form internal and external corners of any radius;
arc-forming element, to obtain a rounded section of a wall or ceiling;
ties that rigidly fix the shields to each other.
Also, to facilitate work at height, the kit can be supplied with scaffolds for workers, which are easily attached to the block at the level of any floor. Components can be purchased as needed, the calculation of the required quantity will be done by specialists.
Large-panel formwork is used in the construction of large-scale facilities, therefore, special requirements are imposed on it. The block must withstand high pouring speed, and its rigidity must ensure the ideal geometry of the walls and foundation. This is achieved through the following design features:
shield made of solid-rolled profile;
a special lock that allows inserting additional sheets up to 10 cm thick between the shields (to strengthen the structure or additional thermal and waterproofing);
fastener elements simultaneously tighten and fasten the shields to each other;
the block is covered with a special, protective coating (powder paint), such exterior finish helps prevent corrosion.
To date, adjustable removable formwork Gamma is the most optimal solution in terms of price-quality ratio.
Application of wall formwork (video)
The choice of formwork for various objects
They are mainly used in the construction of the foundation of small objects (cottage, garage) with their own hands. Installation in a trench and pouring are carried out manually. For heavy structures, the foundation and walls are strengthened by reinforcement. Exterior and exterior finishing is possible immediately after the concrete has hardened.
Fixed EPS formwork has become a popular solution for the construction of small private houses. The thermal insulation properties of expanded polystyrene can significantly save the cost of heating the room. In addition, the decoration of such a building (both inside and outside) is not particularly difficult. Most finishing materials (drywall, facing boards, lining, veneer) are easily attached to expanded polystyrene sheets.
Removable panel formwork can be installed to build a shallow strip foundation, in which case it acts as a basement. Wooden or - the best solution for the price, since a shallow foundation does not imply the use of complex structures. It is easy to assemble and disassemble with your own hands, using improvised tools.
Large-panel formwork (for example, Gamma 330) is used in the construction of multi-storey buildings, industrial facilities etc. At the same time, due to its configuration, it is easily transformed into a form for floors, supporting elements. The accompanying documentation indicates possible assembly schemes and the calculation of the necessary elements.
Versatility. Components (special fasteners, rotary elements) allow you to create structures that are complex in shape.
Monolithic construction is at the forefront of all technologies today. And this is quite natural, because in most cases it is more economically justified. In the field of foundations, concrete materials are very advantageous, since they allow pouring foundation structures of almost any shape and size. But in order for this to be possible, it is necessary to apply formwork.
In the design documents, the formwork is given a separate place. It is customary to make formwork drawings, especially for foundation work, describing in detail the specification of formwork panels and their standard sizes, connecting elements, fixing accessories, etc.
This is done in order to be able to imagine how much this equipment is needed for foundation work. When the dimensions of the foundation change, the formwork configuration also changes.
The very first formwork, like the modern one, was made from wood materials. It was the tree, due to its ability to process, that made it possible to quickly make the outlines of the form for pouring and assemble it from separate elements together. Today, there are two main types of formwork:
- Removable- the most common type of formwork used in construction. Depending on the size of the element to be concreted, the most different materials. Preference is given to moisture resistant, which allow this inventory to be used repeatedly. Separate panels of removable formwork are interconnected by various elements - couplers, bars, gaskets, etc. This makes it possible to make a continuous formwork structure of almost any length. With the help of typesetting boards, you can make various forms of formwork. At the end of the work, the panels of the removable formwork are dismantled;
- Fixed- often used for foundation work, and allows you to save on dismantling work. It is made from expanded polystyrene foam (PSB). Such formwork has a closed shape, is not afraid of frost and changes in the humidity regime.
The smoother the formwork panels, the easier it is to set them in place as accurately as possible and without gaps. It is this shortcoming that can subsequently lead to unnecessary costs for trimming the plane of a monolithic element, changing its dimensions and violating the integrity of the form.

Formwork materials
For the production of formwork, a wide variety of sheet materials are suitable that can withstand the shape when pouring concrete. The most commonly used materials are:

How to make do-it-yourself boards for strip foundation formwork
Shields for the foundation are made of such dimensions that they can be easily moved and installed in place. Due to the characteristics of the material and the need to level it, wooden shuttering panels are rarely longer than 3 meters. If there is a need for large sizes, connecting several shields to each other is not particularly difficult. 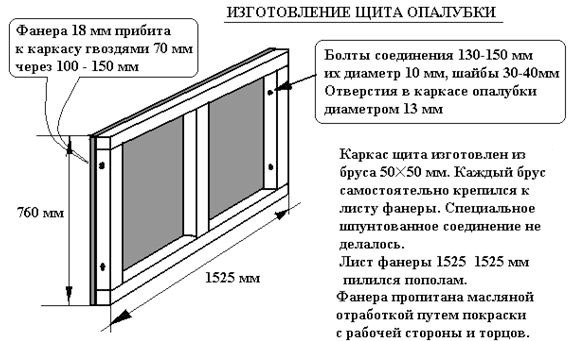
Engineering calculations for the panel formwork are based on the dimensions of the foundation element, the amount of concrete mix. Next, the tensile loads are calculated, taking into account the operation of the vibrator. And after that, the wall thickness of the formwork shield is displayed. Documentation on the requirements and calculations of formwork for the foundation is described in the updated version of GOST R 52085-2003 “Formwork. General technical conditions". The number of boards, determined in cubic meters, is calculated using a very simple formula:
Q = (A * B * D) * 2, where
BUT- thickness of the board;
AT- the height of the foundation;
D- the perimeter of the foundation tape. 
Foundation works are fundamental in modern construction. In most cases, it is more rational to make a monolithic foundation, because it is affordable for money, and is considered the most durable and practical of all known. But for its device it is extremely important to equip an accurate and economical formwork.
With low building requirements, the formwork is made from improvised materials, saving money on this inventory, while at the same time risking nullifying all efforts in this matter. There are cases when concrete, due to insufficient stops, weak shields, squeezes them out, violating the integrity of the structure. Works have to be redone anew, wasting effort, time and money. That is why the manufacture and installation of formwork for the foundation should be taken seriously, and made in accordance with all the rules and standards of the construction industry.
This video is about the device of removable formwork for various types foundation. It reveals in detail all the nuances of manufacturing wooden shields, their placement at the site of the foundation, describes reinforcing, spacer and tie elements, and methods of fixing. This video also describes the preparatory work before the start of concreting the foundation.
So what is wall formwork? She is called a simple design, consisting of a number of typesetting panel blocks. These components are simply attached in the required position at a specific height and are needed to hold the concrete mixture until it is completely dry.
Per last years increased volumes monolithic construction, because of this, wall formwork has become the most necessary and sought-after auxiliary material. Monolithic buildings were able to gain popularity due to the speed of construction, excellent strength, and the ability to save on materials. The formwork determines the high reliability of the completed construction in most cases.
Any form consists of the following elements:
- carrier frame;
- fasteners;
- panel;
- stiffening rib.
There are 2 types of form data:
- removable - it is removed after completion of work and solidification;
- fixed formwork remains permanently.
More often, metal alloys and wood species with low moisture content are used to complete the mold.
Other forms are classified:
- In size - large-panel and small-panel.
- By design - sliding, block-adjustable, volume-adjustable.
- According to the purpose of application - vertical, horizontal.
To speed up the hardening process of concrete, plasticizers are added to the mixture. How is a wooden frame made?
Wood is the easiest and cheapest formwork method. Formwork for wooden walls is done like this:
- with the help of bars with nails, the boards must be knocked down into shields of the required dimensions;
- shields need to be connected to one another, creating the shape of a future building.
The stationary form is 2 strips of shields with a distance for pouring the concrete mix. Shields can be removed and used later in other places. But to establish the shape, not all types of wood may be suitable. Moisture-resistant wood with a moisture content of no more than 25% is required.
Metal carcass
It is made from 2 rows of metal sheets that are welded or riveted. Solid forms are fastened with pipe segments through which bolts are passed. But this design is less suitable for wall formwork.
plastic mold
Such frames, which have been developed quite recently, are a breakthrough in construction. And although with the help of such forms it will not be possible to make walls thicker than 40 cm, they can be perfect for filling the walls of a private cottage. Next, the fabrication technology of the structure will be described.
Execution of formwork for wooden walls
For the device, only flat boards are suitable, on which there are no cracks and chips. The fastening of the elements is necessary with nails or screws in the direction from the inside to the outside. The technology provides that spacers can be used to strengthen the structure, which will help protect the form from deformation during the pouring of the concrete mixture.
If the wall formwork is poorly made or uneven boards were used, it will begin to leak concrete. For this reason, it is better not to save on materials initially. The spacers are made from a high-strength metal alloy.
The device can be dismantled after a few days. Dates depend on weather and humidity. The technology for removing the structure itself is as follows: you need to remove the mold only after the concrete has completely solidified. will always be within the walls of the building, so you need to think about appearance of this design.
Now you know about the wall formwork, their types and how to make this design with your own hands. Follow the above tips and you will be able to create a solid form for the walls of your home. We wish you good luck in making the walls of your future home.
Wall formwork may be needed when erecting concrete vertical partitions. For its manufacture, metal or strong wood species are used so that deformation does not occur during the expansion of hardening concrete. The construction of such a frame on your own will help not only significantly save money, but also easily install the formwork with your own hands next time.
- removable;
- fixed.
Removable structures can be used many times. They are ideal for low rise construction. Any such form is a kind of constructor. When assembling, nuts, washers and bolts are used.
The fixed form is most often used in the construction of insulated walls. It is constructed from plastic or expanded clay concrete - materials that retain heat.
For the manufacture of both types, the following materials are used:
- Wood. Suitable for all types of structures. The lightest and cheap option. It is best to use moisture-resistant species: spruce, cedar or alder. Since the wooden frame can be dismantled at the end of the work, and then reused, these expensive rocks will pay off over time, and the erected walls will last a long time.
- Metal. Suitable for large scale construction. Such a frame is welded from 2 rows of metal. The resulting metal structure is particularly durable, but not suitable for do-it-yourself construction.
- Plywood, corners and fittings. Since plywood is a flexible material, the formwork from it must be reinforced with reinforcement.
- Styrofoam or plastic. Used for non-removable construction. It is easy to assemble and dismantle, does not require special temperature conditions during storage, does not deform even after 50 uses. The maximum wall thickness for plastic formwork is 40 cm, but this is quite enough for individual construction.
Assembly of movable and removable elements
Mobile (sliding) formwork requires less material, but its manufacturing technology involves more time costs. For the movable option, you will need the following materials:
- transverse and longitudinal shields with stiffeners;
- spacers;
- bolts;
- nuts;
- pipe cuts.
The work consists of the following stages:
- Installation of formwork at the corner of the foundation.
- Sheathing of the frame with transverse shields.
- Pouring concrete.
- After the solution has completely hardened, the formwork is dismantled.
- The structure is moved to a new place, fixing it on an already erected fragment of the wall.
- Then the process is repeated.
To save time, you can make several sliding structures to build all the walls at once. For the installation of the simplest removable formwork, boards of the same length with a thickness of 2.5 to 5 cm are suitable. Assembly is as follows:
- Long beams are driven into the corners of the foundation and in the middle of the planned wall. Shorter boards are nailed every 1 m. Boards prepared for shields are knocked down with slats. In this case, the length of the resulting shield will depend on the length of the boards, and the height should slightly exceed the height of the wall being erected. Here it should be taken into account that the nails should not be driven into the stitching strips, but into the boards themselves, then the hats will be on the flat side of the shield.
- Shields are nailed to each other with connecting strips. Internal shields are nailed to the supports. Next, install the supports for the inner shield. Nail external shields and supports to them.
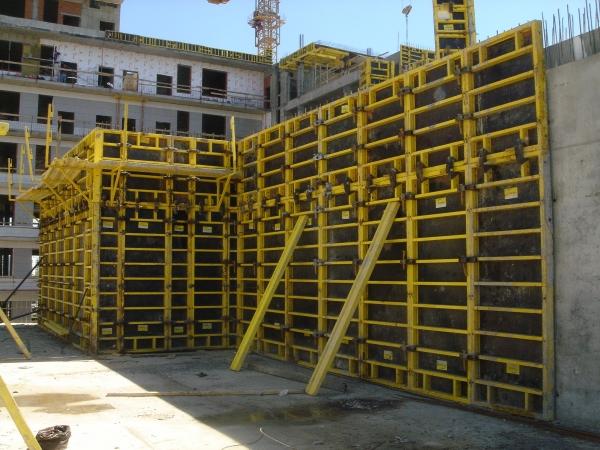 The formwork is ready for pouring the walls.
The formwork is ready for pouring the walls.
One of the first stages in the construction of structures for various purposes is the installation of formwork. Often this process goes unnoticed. But already at the stage of preparation for pouring, it becomes clear that not everything is as simple as it was thought at first. Assemble the frame will help installation instructions formwork.
Formwork types
There are three types of construction:
- Removable, which is dismantled after the solution has completely dried. Such a formwork is assembled from separate parts. The result is a collapsible structure that can be dismantled and reused. Among the advantages of this type of formwork are ease of installation, the ability to reuse, which significantly reduces financial expenses for construction.
- Fixed, respectively, one that is not dismantled. Installation of formwork of this type is carried out mainly from expanded polystyrene or polystyrene. It remains part of the structure under construction. And at the same time it acts as a heater.
- "Floating" formwork is typical for the construction of a monolithic foundation, which is immersed in the ground. It is a shield assembled from boards, which is slightly higher in height than the planned concrete structure. The shield is lowered into the pit and attached to its walls. Cardboard or roofing material is rolled on top of it.
There are also several types depending on the purpose:
- Wall formwork. Its installation is performed for the construction of vertical structures and walls.
- Horizontal, which is used for mounting the foundation and floors.
- Curved, which allows you to fill in details of unusual shapes.
Mounting and dismantling of formwork of each type has its own characteristics. You need to know them to get the job done right.
Advantages of fixed formwork
Installation of fixed formwork involves the purchase of a ready-made set for the work. It remains only to assemble the structure and install it. This implies a number of advantages that formwork of this type has:
- short terms of performance of works;
- ease of installation;
- low weight of the structure;
- resistance to the appearance of fungus and mold;
- fire safety;
- small cost.
Also, fixed formwork is at the same time a layer of insulation and is a foam blocks that are easily connected to each other. The inner wall is thinner than the outer one. Thanks to this, a high level of thermal insulation is achieved.
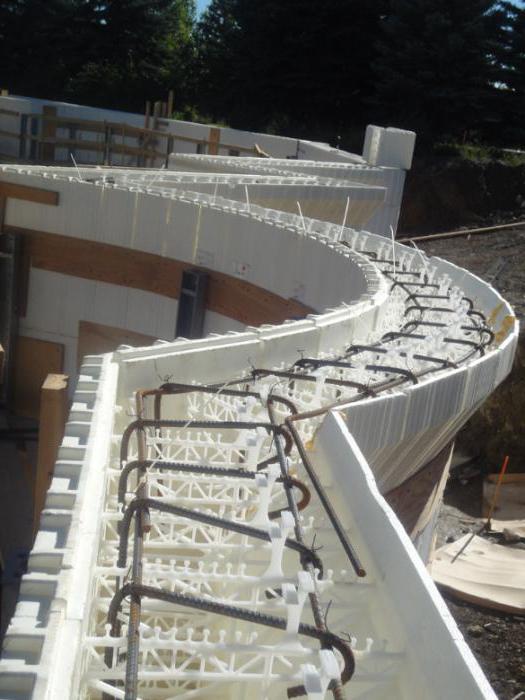
Construction of fixed formwork
Installation of wall formwork using fixed blocks is much easier than the traditional method.
Work begins with the preparation of the site, laying a layer of waterproofing. Blocks are simply put on the foundation according to the principle brickwork(with offset seams). This allows you to increase the strength (rigidity) of the structure.
To begin with, only one row of blocks is laid, then reinforcement (overlapping). There are special grooves for this. The reinforcement is interconnected by a vertical wire. The following rows are laid out in the same way.
The blocks are fastened together by a simple connection of special grooves by light pressure. They begin to pour concrete mortar already on the third row of blocks.
There is one little secret in the process of work. The walls will be more reliable if the joints of the mortar layers remain in the middle of the block. To do this, fill the top row to half.
Features of the implementation of removable formwork
We will consider the main points of formwork installation using the example of a removable collapsible structure. This type is most often performed by the owners of the plots without the help of professional builders.

Formwork is assembled from boards, bars, plywood and other sheets of wood. The main thing is that these plates are even. All work begins with the preparation of the site. The site must be completely cleared of foreign objects, debris, and so on. Further, with the help of bars, the corners of the structure being erected are marked. They will be the basis from which the rest of the measurements will be performed. In accordance with the dimensions between the bars, it is assembled
Finished shields are attached to the corner bars with self-tapping screws or nails. Fastening must be secure. When the concrete expands, the pressure on the shield will increase, which can lead to cracking of the boards. The main thing is that the bar itself remains on the outside. Parallel to the assembled structure, another row is assembled at a distance of the future wall. As a result, you should get a frame around the entire perimeter.
A layer of crushed stone or sand is poured into the finished formwork box. This will protect the solution from moisture loss, which will go into the ground. Formwork installation technology provides protection against the flow of mortar through the existing holes. To do this, the shields are covered with a film or roofing felt, which are fastened with screws or staples using a stapler.
All work must be carried out taking into account the level. It is very important. At each stage, the evenness of the structure in height, length and vertical is checked (especially important). Two rows of shields must run strictly parallel to each other.
The main elements of the formwork
Removable formwork, which is assembled independently, consists of the following elements:
- The deck, which is a flat shield, is the enclosure of the entire form. The structure must be strong enough to withstand the pressure of the solution. Therefore, it is made of plywood or edged boards 4-5 cm thick.
- Scaffolding that is the support of the structure. They hold the walls, preventing the solution from squeezing out the deck. Scaffolding is made from pine bars or boards (2.5-5 cm).
- Fasteners are all the details with which all structural elements are twisted: wire, clamps, ties, hardware, and so on.
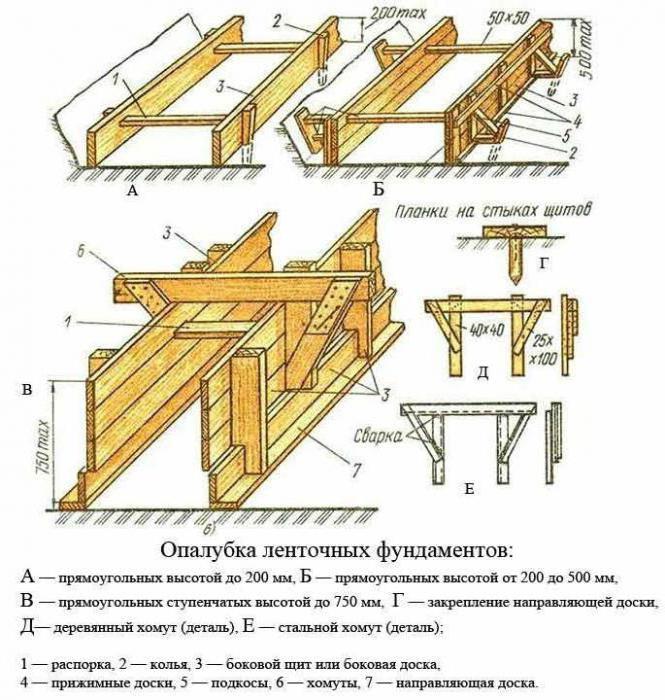
The deck is most often assembled from boards 15 cm wide, which are connected in several rows using nails (driven in from the inside, bent from the outside) or self-tapping screws (they are twisted from the inside). The distance between the boards should not exceed 3 mm. Shields are fastened together with additional slats.
A simpler deck manufacturing option is to use moisture-resistant plywood 1.8-2.1 cm thick.
Formwork installation
The frame will be installed evenly and level if the site is properly prepared in advance. It is marked with the help of cords stretched between the pegs. The sand cushion is filled up and compacted. If necessary, a pit is prepared.
Formwork installation takes place in the following sequence:
- The perimeter should be marked with vertical guides ( wooden blocks, metal corners or pipes).
- It is required to place ready-made shields along the guides, maintaining the required distance between them (it is equal to the required thickness of the foundation).
- Firmly fix the deck. Support it from the outside with inclined bars (1 brace for each meter of deck).
- Connect the shields to each other with 5x5 cm bars.
- Cover the inner side of the formwork with a film (roofing material).
Foundations up to 20 cm high do not require serious construction. For them, bars driven into the ground are enough.
Installation of wall formwork
The construction process is more complicated. At the same time, small-panel and large-panel formwork are distinguished.

The first option is suitable for the construction of small buildings (country houses, utility buildings) and partitions between rooms. In this case, small-sized plywood shields are used.
The installation of large-panel formwork is typical for the construction of buildings with a large height. For work, use sheets of metal or large sheets of plywood.
For the installation of walls, a foundation is prepared, into which reinforcement is stuck. A two-row formwork frame is assembled around it. When using ordinary plywood, the joints are coated with glue or sealant. Currently, there is a special formwork plywood on the market. Its individual sheets are connected according to the tenon-groove principle, which does not require additional sealing.
Types of floors
The installation of the ceiling formwork depends on the type of ceiling itself. There are the following types of structures:
- On big bowls. It is used for structures with high height. In this case, vertical racks, jacks, inserts, crossbars and other elements are used to connect individual parts.
- On blade scaffolds that are used for multi-storey buildings. Scaffolding is installed instead of plywood boards.
- On scaffolding of cup type. This view provides for the installation of the frame. Racks are interconnected by the cup method.
- On telescopic bowls. Suitable in cases where the ceiling height is less than 4.6 m. It is based on tripods that support the entire structure. From above boards from moisture resistant plywood keep within.
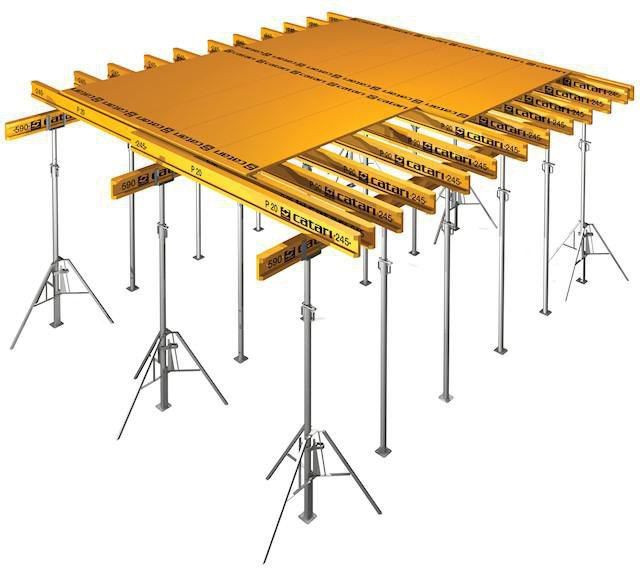
Formwork for overlapping
Currently the most commonly used monolithic overlap. Using his example, we will analyze the process of mounting the formwork.
For formwork, vertical racks are used, interconnected by crossbars. They are attached at right angles to the bars running in the transverse direction. A plywood shield is laid on these transverse bars, which is the bottom of the formwork.
To perform these works, the following materials are used:
- stand - timber with a cross section of 12-15 cm;
- crossbar and cross beam - edged board 16-18 cm wide and 5 cm thick;
- braces - a board 3 cm thick;
- flooring - moisture resistant 1.8 cm thick.
Before starting work, you must accurate calculations. It is important to determine required amount racks, the step of their placement and other indicators.
Slab Formwork Assembly Instructions
The work instruction includes the following steps:
- Longitudinal bars are attached to the upper part of the racks, the second end of which is fixed on the wall.
- The second row is assembled in the same way. To do this, a board 5 cm thick is laid under the supports.
- Cross bars are laid in increments of 60 cm.
- Install support posts(strictly vertical).
- Racks are interconnected by braces.
- Sheets of plywood are laid on the transverse bars, leaving no gaps.
- The ends of the overlap are protected by masonry of blocks or bricks.
- The frame is assembled from reinforcement. At the same time, they leave, if necessary, space for communications.
When all work is completed, concrete can be poured. The formwork is removed after 3 weeks.
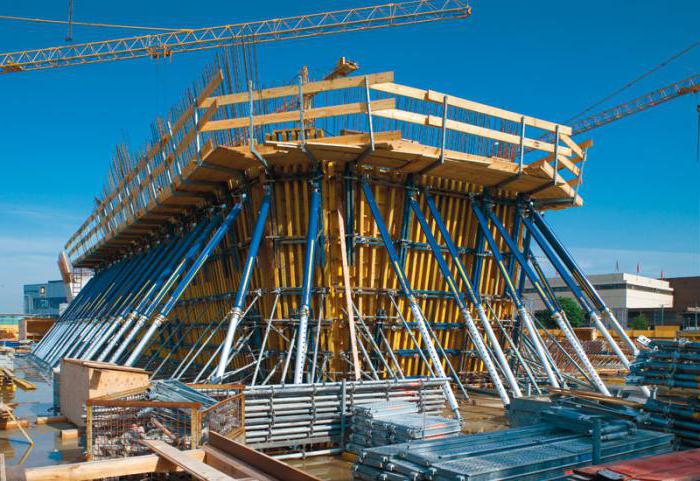
Conclusion
Installation of formwork of each type involves the use of certain materials. If boards are used, they must be new. Rotten old boards can not withstand the load and break. Plywood must be moisture resistant or laminated.
All work must be carried out in accordance with the calculations made. This is especially important for the installation of formwork for floors and walls.



