Calculate the heating system hydraulic calculation. Plumbing calculations and software VALTEC
Calculations of hydraulic and thermal parameters of engineering systems is a very responsible job. Any of the mistakes made during its implementation can result in the inability of the equipment to provide comfortable use and the need for a major redesign of the system. At the same time, the times of mass application of standard projects are in the past, and the designer has to deal with solving a unique problem every time. VALTEC specialists develop tools to avoid time-consuming manual calculations of engineering systems or make them as easy as possible.
VALTEC.PRG.3.1.3. Program for thermal and hydraulic calculations
The VALTEC.PRG program is in the public domain and makes it possible to calculate water radiator, floor and wall heating, determine the heat demand of the premises, the necessary costs of cold, hot water, the volume of sewage, get hydraulic calculations internal networks of heat and water supply of the facility. In addition, at the disposal of the user is a conveniently arranged selection of reference materials. Thanks to a clear interface, you can master the program without having the qualifications of a design engineer.
- Difference between version 3.1.3 and version 3.1.2:
- added a module for calculating the throughput of pipes;
- amendments were made to the module for calculating the need for water according to SNiP - it is possible to continue the calculation with a probability of more than one (insufficient number of devices);
- expanded reference table "Pipes";
- Updated "User Guide".
 VALTEC C.O. 3.8. Program for the design of heating systems
VALTEC C.O. 3.8. Program for the design of heating systems
VALTEC C.O. is a calculation and graphic program for designing radiator and floor heating systems using VALTEC equipment, developed by the Polish company SANKOM Sp. z o.o. based on the latest version of Audytor C.O. – 3.8. The product allows you to design and regulate heating systems, make a full range of hydraulic and thermal calculations. The program is certified for compliance with the current building regulations of the Russian Federation and the requirements of the Voluntary Certification System of NP AVOK.
 VALTEC H 2 About 1.6. Program for the design of water supply systems
VALTEC H 2 About 1.6. Program for the design of water supply systems
VALTEC H 2 O is a program for designing cold and hot water supply systems using VALTEC plumbing, developed by the Polish company SANKOM Sp. z o.o. based on the calculation and graphic program Audytor H 2 O 1.6. Allows you to perform a complete calculation and design of a hydraulically balanced water supply system. The program complies with the requirements of the NP ABOK Voluntary Certification System and SNiP 2.04.01-85* “Internal Water Supply and Sewerage of Buildings”.
 VHM-T Service. Program for work with heat meters VALTEC
VHM-T Service. Program for work with heat meters VALTEC
- reading current readings and characteristics of the meter;
- work with daily, monthly and annual archives;
- formation of statements of accounting for the consumption of thermal energy;
- date, time and automatic changeover to summer/winter time (if necessary);
- meter settings for operation in automated data accounting systems.
The VHM-T Service program is designed to work with VALTEC VHM-T heat meters in terms of:
Work computer software requirements
- operating system Windows XP Service Pack 3 (32/64 bit) or higher;
- Visual C++ Redistributable Packages for Visual Studio 2013 (free download available from microsoft.com). As a rule, these packages are already present in versions of Windows 7 and higher with the latest updates.
The interaction of the working computer with the heat meter is carried out through an optoelectronic sensor with the appropriate drivers installed in the system.
Setting up communication between the program and the meter
- Connect the optoelectronic sensor to the computer.
- On the front panel of the heat meter, hold down the button and hold (about 8 seconds) until the “=” symbol appears in the lower right corner of the screen.
- Bring the optoelectronic sensor to the meter's opto-receiver on the front panel.
- Give a command to establish a connection in the program.
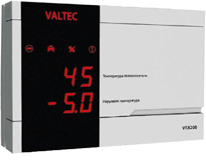 K200M controller control and settings emulator
K200M controller control and settings emulator
Training program for users and servicemen of the upgraded K200M weather-dependent controller. The interface of the device is reproduced with the ability to set operating parameters and display prompts. Additional reference information: connection diagram, error codes, connection examples.
 Emulator of control and settings of the K200 controller
Emulator of control and settings of the K200 controller
VALTEC New Widget
You can install this widget on your site - on any page, in any place convenient for visitors. This will allow customers to be informed as quickly as possible about the appearance of new VALTEC products, with the provision of the necessary technical information. The "News" section is replenished automatically, simultaneously with the appearance of the product in the company's online catalog. A bonus for users is the ability to review previously proposed innovations.
Embed code:
Purpose and scope: The POTOK program is designed to perform thermohydraulic calculation of 1-2 pipe, collector (plinth, beam) systems of heat and cold supply or central water heating with a coolant - water or solution, with a constant or sliding temperature difference (in cases of connecting consumers through a single-pipe system) in buildings of any purpose with centralized or separate heat metering.
Heat/cold is transferred to the premises by local heating devices, heaters, fan coil units, with organized and non-organized heat metering in the system. Systems with complex configurations (single-pipe, bifilar and two-pipe risers, etc.) can be divided into separate calculation blocks with subsequent automatic merging for the purpose of hydraulic balancing and obtaining a general equipment specification in the format MS Word and AutoCAD
The program makes it possible to calculate heating systems in series - connected by a heat carrier, systems with upstream heating devices.
Versatility:
Manufacturers of valves in Europe, along with their products, for its successful promotion, offer their own programs for calculating systems and selecting valves. Programs are adapted to our standards. But they allow you to use only products of your company in the project and only for a narrow range of building purposes and design features systems. As a rule, these are two-pipe systems. Customers of design and estimate documentation, when changing a partner in the supply of equipment, often put design organizations before a choice: to have in their arsenal individual and mastered software systems of all potential suppliers or to master only one for all possible design situations. And this program is PS "POTOK".
It can be delivered both as part of other programs of the TEPLOOV complex (TEPLOOV), and separately from the programs of the TEPLOOV complex (TEPLOOV)
Additional functions:
Designed systems can be:
. heating;
. Warm floor;
. Refrigeration supply;
. Heat supply (heaters, technological equipment);
. With manual and automatic regulation of heat consumption and hydraulic stability. With the installation of balance valves, thermostatic valves;
. Heating by local appliances combined with heating elements, warm floors;
. Onsite heating systems;
According to the method of accounting for heating costs
a) Unorganized heat metering
b) Apartment-by-apartment - each apartment (office, shop, etc.) has its own heat source and hydraulic heating systems are not interconnected - count separately without combining.
c) Systems with separate heat metering by owners (apartments, offices, shops, etc.) - count separately and combine.
By connecting heating devices when forming risers:
a) one-pipe;
b) two-pipe;
c) bifilar;
According to the location of highways:
a) with top wiring;
b) with lower wiring with conventional and U-T-shaped risers;
c) with "overturned circulation";
d) with a single lower line with serial connection of P. - figurative risers;
In the direction of water movement:
a) vertical or horizontal;
b) with dead-end traffic in highways;
c) with passing traffic on highways;
d) radiation:
e) collector;
f) with bifilar movement in devices;
By instrumental (one-sided or two-sided) nodes:
a) flowing;
b) adjustable;
c) with Danfoss, HERZ, Far, Watts, Comap, IMI thermostats ( Heimeier, Tour Andersson) Oventrop and others.
d) with mixing modules for underfloor heating Far, Watts, Oventrop
e) flow-adjustable;
f) with reducing inserts.
For coolant:
a) network superheated water from the CHPP (with the selection of an elevator);
b) local heat source;
c) non-freezing solutions;
According to the source that induces circulation:
a) pumping;
b) gravitational;
In the heating system, heating devices of past years, manufactured by the CIS industry or supplied by firms in Italy, Germany, the Czech Republic, etc., can be used. The base of devices is constantly updated by the author, including materials provided by users.
In addition, the heating system with local heating devices can be combined with the heat supply of heaters and / or electric heaters of the FC-205C - FC-805C type, heat supply of process equipment. At the same time, a joint calculation of the system is carried out, and the necessary design materials are prepared.
Double adjustment valves, three-way valves, thermostats and valves are used as shut-off and control valves in the units of heating devices.
Recommended when designing new systems in without fail install thermostats at the devices, and automatic balance valves on the risers. This will avoid the installation of throttle washers, eliminate flaws in design, calculation and installation, ensure heat savings for the entire heating period, which will very quickly cover some increase in capital costs. The use of two-pipe wiring also leads to a significant reduction in operating costs.
Calculation of heating systems is carried out taking into account additional heat losses due to:
a) placement of devices near the outer walls;
b) cooling of water in uninsulated main pipelines;
c) due to the rounding of the heating surface of the devices.
In this regard, in order to partially compensate for additional heat losses by the designed system, an increase in the estimated amount of heat (coolant) at the input is provided.
The diameter of any section can be given, or defined calculation.
Diameters of pipelines can be determined by the program no less than specified by the user.
When selecting the diameters of the mains, the conditions of telescopicity are observed.
Reference and technical information necessary to solve the problem includes a range of various pipes, a database of heating devices, and thermal data of shut-off and control valves.
All reference and technical information is taken out of the program and formed into a library of technical information with the possibility of constant adjustment as the industry masters the production of new products and materials.
When designing systems with a passing movement of the coolant in branches, with risers on 1-2 floors, with sharply differently loaded risers in the system, etc. it is advisable to connect the washer installation unit on the branch lines if automatic balance valves are not used. The program is configured for designing without installing washers on the highways.
Input data
Data on the geometry of the system, loads on devices, information about equipment suppliers and the accepted product range, material of riser pipes, mains. Data entry is done in a very simple and thoughtful way. ()
Output
All design characteristics of the system in tabular form for entering into plans and diagrams, automatic generation of a passport and specifications of the system equipment in Word format.
Contents of delivery
Program, software documentation, on CD, electronic security key (network or local version)..
Hardly anyone will argue with the fact that individual heating is in many ways superior to centralized heating. Many of us do our best to heat the house / apartment on our own, and the reason for this is often more than banal: we want to combine maximum comfort with economy. And even significant material costs in the early stages cannot become an obstacle, especially since everything will pay off very quickly due to the modern approach to adjusting the heat transfer process that is used in heating equipment today.
It sounds nice, but is it really possible to bring all this to life? More than, but only with well-equipped heating. And here a special role is played by the hydraulic calculation of the heating system.
Read also about how to draw up an act
What is the essence of such a calculation?
The main difference modern systems is a special mechanism that provides hydraulic mode. Modern developments and high-quality materials that are used today in heating systems make it possible to respond in a timely manner to the slightest temperature fluctuation. It would seem that this is very profitable: energy is saved, and, consequently, our heating costs are minimized. But on the other hand, such equipment requires special knowledge regarding the use of high-tech adjustment fittings, as well as other elements in the arrangement of the system.
Important information! The combination of hydraulic calculation and adjustment fittings is the key to the efficiency and performance of modern heating systems.
There are certain circumstances due to which we must comply with the above conditions.
- The coolant must be supplied to the heating devices in the proper amount - this is how you will achieve a heat balance, provided that you set the temperature in the building, and the temperature outside will change.
- No noise, durable and stable performance heating system.
- Minimum operating costs, in particular, electricity, which would be directed to overcome the hydraulic resistance of the pipeline.
- The cost of installing the system should be kept to a minimum, which is largely dependent on the diameter of the pipeline.
Video instruction
What does hydraulic calculation give us?
- Loss of heat carrier and pressure in the system itself.
- The required pipe diameter in the most critical sections of the pipeline. In this case, it is necessary to take into account what are the required and financially expedient rates of movement of the coolant.
- Hydrocoupling of all branches of the heating system. In this case, in order to balance the system in various modes of operation, it is necessary to use the previously mentioned adjustment fittings.
- Loss of pressure on other sections of the highway.

Important information! During the design and installation of the heating system, the hydraulic calculation is considered the most time-consuming and critical stage of work.
But before you make a hydraulic calculation of the heating system, you must first perform a number of procedures.
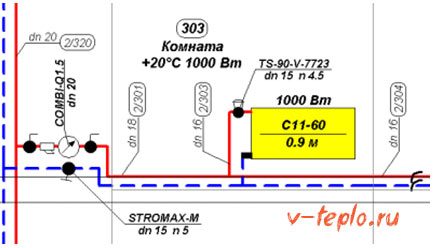
Heating system hydraulics example
And now let's look at an example of how to carry out a hydraulic calculation of a heating system. To do this, we take that section of the main line on which relatively stable heat losses are observed. It is characteristic that the diameter of the pipeline will not change.
To determine such a site, we need to be based on information about the heat balance in the building where the system itself will be located. Remember that such sections should be numbered starting from the heat generator. With regards to the nodes that will be located at the supply site, they should be signed in capital letters.

If there are no such nodes on the highway, then we only mark them with small strokes. For nodal points (they will be located in branch sections), we use Arabic numerals. If a horizontal heating system is used, then the number at each such point will indicate the floor number. The nodes for collecting the flow should also be marked with small strokes. Note that each of these numbers must necessarily consist of two digits: one for the beginning of the section, the second, therefore, for its end.
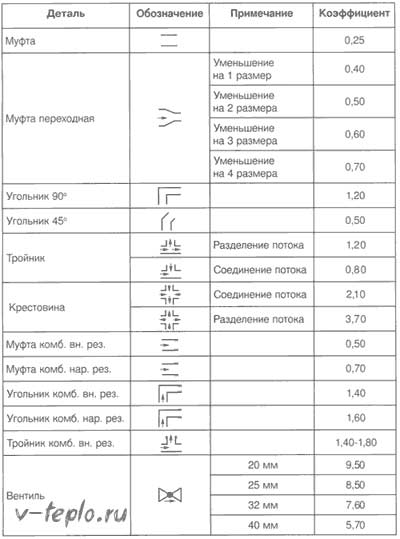
Resistance table
Important information! If a vertical type system is being calculated, then all risers should also be marked with Arabic numerals and go strictly clockwise.
Make a detailed estimate plan in advance to make it more convenient to determine the total length of the highway. The accuracy of the estimate is not just a word, the accuracy must be maintained up to ten centimeters!
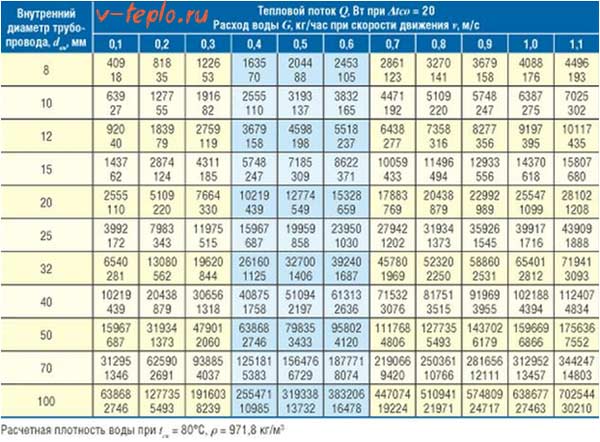
Video lesson
About special programs for calculations
There are special programs that can be used to greatly simplify the hydraulic calculation of the heating system. Of course, there are not so many of them, nevertheless, they are, moreover, very effective. Some of them can be downloaded for free, while others, on the contrary, are available only in trial versions. Be that as it may, all the necessary calculations can be done without any special investment.
Oventrop CO program
This is a completely free program that is widely used in order to calculate Vacation home. You just need to pre-set all the necessary settings and specify heating devices, pipes - then you can easily work out new systems. Moreover, if you wish, you can adjust the existing system. This is done as follows: the power of existing devices is selected in accordance with the requirements of the heated building.

Both design methods are perfectly combined in a single software, which makes it possible to create new designs and adjust old ones. Regardless of the method, the program itself selects the valve setting. With regards to the calculations of interest to us, Oventrop CO provides simply unlimited possibilities - from the analysis of the coolant flow to the diameter of the pipes. All information is displayed in the form of figures, tables or diagrams.
HERZ C.O.
Another representative of free programs that allows you to calculate any kind of heating system. The utility is characterized by the fact that it allows such calculations to be made even in new or recently reconstructed facilities in which the coolant is glycol. Conforms to all world requirements, therefore, owns all necessary certificates.
Below are the main features that the German HERZ C.O. can provide you.
- Select the pipeline according to the diameter.
- Reduce the pressure in the circulation rings by auto-selecting the parameters of the valves.
- Set up the "adjusters" of the pressure difference.
- Take into account the required parameters of the thermostatic valves.
- Analyze future expense coolant, as well as determine the pressure drop in the system.
- Calculate the hydraulic resistance of the circulation rings.
To make it easier for you to use the program, all information can be entered graphically. As a result, the utility will give you a floor plan of the building.
Important information! Another distinctive feature of the program is the so-called contextual help. It makes it possible to learn more about the command being entered or any indicator.

It is also possible to open several windows at once (which is very rare for this kind of product), so you can study several types of information at the same time. It is possible to work with printers and plotters - it is extremely simply organized, each sheet that is planned to be printed can be previewed.
Instal-Therm HCR program
Another utility that makes it possible to calculate a surface or radiator system with extreme accuracy. It does not go alone, but comes in a package, which, in addition to it, also includes programs for creating drawings, designing hot / cold water supply, and also for determining heat losses.
Below we have given the main computing capabilities of this program.
- Selection of the diameter of the future pipeline.
- Selection of heating devices, which takes into account the cooling of the coolant in the line.
- Sizing of couplings, fittings and tees.
- Hydraulic calculation of the heating system.
- Selection of the power of pumps (in other words, the height of the liquid rise), which are installed along the perimeter.
- Automatic adjustment of the required temperature.

Characteristically, the program is available for free only in the demo version, which has a number of limitations. First of all, in it (as well as in most free utilities) you can neither import the results, nor print them. In addition, you can only create three projects - more require the purchase of the program. But! You can change these three projects an unlimited number of times! finally, all projects are saved in a special modified format that no licensed or, of course, trial program can read.
As a conclusion
Today, heating control systems, in which the heat index is constantly changing, need constant monitoring and control. But if you do not know the modern market, then it will hardly be possible to choose the right fittings. So the ideal option for calculating the system is to use one of the special programs that would include a large catalog of parameters and data. Not only the heating efficiency, but also the initial financial expenses for its installation.
>> Program for calculating the heating system
To calculate the parameters required when designing a home heating system, there are special programs, calculators, including on-line. I prefer the program for calculating the Valtec heating system. She has everything the right tools to determine the heat loss of the house and the hydraulic resistance of the system.
Before starting the calculation of the heating system, let's get acquainted with the capabilities of the Valtec program.
Unzip the downloaded archive with the program. You will have a folder in which you need to go and run the program by double-clicking on the icon:
1. Program icon for calculating the heating system.
The working window of the program will immediately open, since the program does not require installation:

2. Program window for calculating the heating system.
So, what can be done in the Valtec program?
Tools in the Valtec Main Menu
Valtec, like any other program, has a main menu at the top.
We click on the "File" button and in the submenu that opens we see the standard tools known to any computer user from other programs: 

The "Calculator" program, built into Windows, is launched - to perform calculations:

With the help of the "Converter" we will convert one unit of measure to another:

There are three columns here:

In the far left, we select the physical quantity with which we work, for example, pressure. In the middle column - the unit from which you want to convert (for example, Pascals - Pa), and in the right - to which you want to convert (for example, into technical atmospheres). There are two lines in the upper left corner of the calculator, we will drive in the value obtained during the calculations into the upper one, and the conversion to the required units of measurement will be immediately displayed in the lower one ... But we will talk about all this in due time, when it comes to practice.
In the meantime, we continue to get acquainted with the "Tools" menu. Form Generator: 
This is necessary for designers who carry out projects to order. If we do heating only in our house, then we don’t need the Form Generator.
The next button in the main menu of the Valtec program is "Styles": 
She's in control appearance program windows - adjusts to the software that is installed on your computer. For me, this is such an unnecessary gadget, because I am one of those for whom the main thing is not “checkers”, but to get there. And you decide for yourself.
Let's take a closer look at the tools under this button.
In "Climatology" we select the construction area: 
Heat loss in the house depends not only on the materials of the walls and other structures, but also on the climate of the area where the building is located. Consequently, the requirements for the heating system depend on the climate.
In the left column we find the area in which we live (republic, region, region, city). If our settlement is not here, then choose the nearest one.
"Materials". Here are the options for different building materials used in the construction of houses. That is why, when collecting initial data (see previous design materials), we listed the materials of walls, floors, ceilings: 
Hole tool. Here is the information on door and window openings:

"Pipes". Here is collected information about the parameters of pipes used in heating systems: internal and external dimensions, resistance coefficients, roughness of internal surfaces:

We will need this in hydraulic calculations - to determine the power of the circulation pump.
"Heaters". Actually, there is nothing here except the characteristics of those coolants that can be poured into the heating system of the house: 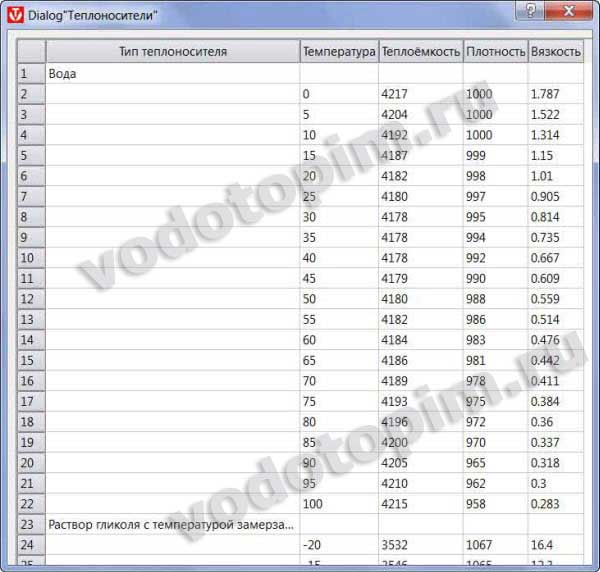
These characteristics are heat capacity, density, viscosity.
Water is not always used as a coolant, it happens that antifreezes are poured into the system, which are called "non-freezing" in the common people. We will talk about the choice of coolant in a separate article.
"Consumers" for calculating the heating system are not needed, because this tool for calculating water supply systems: 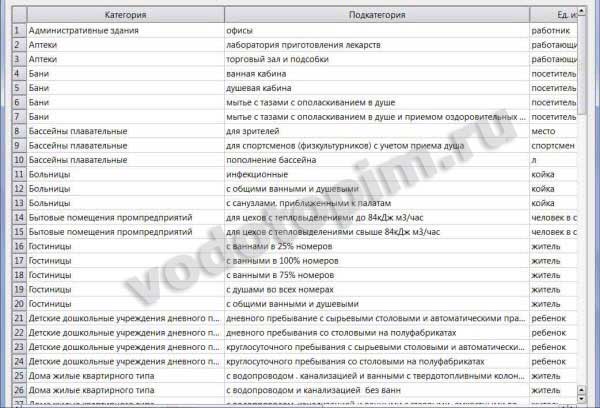
"KMS" (coefficients of local resistance):

Any heating device (radiator, valve, thermostat, etc.) creates resistance to the movement of the coolant, and these resistances must be taken into account in order to correctly select the power of the circulation pump.
"Devices according to DIN". This, like "Consumers", is more about water supply systems: 
The working window of the Valtec program
Consider now the main window of the Valtec program. Left column first:
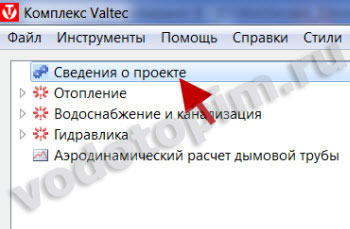
Select the line "Project information" and in the right part of the window indicate "Construction area":

If your locality is not on the list, choose the nearest one.
In the lines below, you can fill in the first two: “Project number” - 1, “Object name” - a residential building. However, you can leave it blank: this is more necessary for those who design to order.
We return to the left side of the program window; the second line from the top is “Heating”, it has several sub-items: “Heated floors”, “Warm walls”, “Heating of sites”, “Calculation of heat losses”, “Heaters”. Now we need only "Calculation of heat losses". You need to double-click on this title, after which the right part of the window will change: 
Heat losses are calculated in three steps, so there are three tabs here. In the first tab - "Calculation of heat loss. Stage 1" - the lines under the heading "Design parameters for the selected construction area" will be automatically filled.
What to do with the "Modes" field, I will tell and show in the following materials, including on the video, when calculating the heat loss of a particular house.
In the left column of the program window, you will need the “Hydraulics” items:  , calculation of heat losses at home video , calculate heating power
, calculation of heat losses at home video , calculate heating power
2013-2017 Copyright © The use of site materials is permitted with reference to



