Ventilation of a room in a private house. Do I need ventilation in a private house
When building private houses, many developers are interested in whether ventilation is needed in a private house and how is it done? It is necessary to decide on all these points at the design stage of housing in order to avoid further alterations and various negative phenomena. Therefore, further we will get acquainted with all types and features of ventilation systems in private homes, and also consider why they are needed at all.
Why ventilation in private homes
It is no secret that ventilation is the key to a comfortable stay in the room. After all, it provides an outflow of old air and an influx of fresh air, which is so necessary for human life.
True, in private homes not so long ago ventilation systems, in the traditional sense of the word, were not performed, since the inflow and outflow of air was carried out in a natural way through cracks in wooden windows and doors. In addition, building materials were used that "breathe" on their own.
Nowadays, in the construction of houses, as a rule, they use modern technologies, in particular, they install sealed plastic double-glazed windows, perform insulation with airtight heaters, etc. As a result, the structure is absolutely airtight.
In this case, the organization of ventilation in a private house is simply necessary, otherwise the lack of air exchange will affect the well-being of residents. In addition, an increased level of humidity will lead to mold on the walls, which will not only ruin the finish, but can also cause serious illness.

Types of ventilation
Arrangement of ventilation in a private house can be done in several ways:
Each type of ventilation has its own advantages and disadvantages. For example, if Vacation home is located in an area where the air is clean and fragrant, then it is not advisable to install a forced system that, among other things, filters the supply air masses.
If the house is located in the city, then air purification is a necessity, because hardly anyone wants to breathe exhaust gases or industrial waste. But how to determine which ventilation is better in a particular case? Below we will try to answer this question.

In the photo - an air duct in a private house
natural ventilation
Natural ventilation is an excellent choice if the house meets the following mandatory requirements:
- As mentioned above, located in an area with really clean air;
- The walls are built from the following building materials:
- tree;
- cellular concrete (foam-gas block);
- cinder block;
- bricks, etc.
It should be noted that natural system ventilation is also the cheapest, since there is no need to spend money on equipment, the price of which can be very high.
In addition, it has some other advantages:
- Operation does not require additional costs for electricity;
- The house will fill the natural outdoor air with all its flavors;
- With a properly executed scheme, it is possible to regulate the intensity of air exchange.
Therefore, in private homes, where possible, systems with natural air exchange are installed. The device of such systems is extremely simple - the hood is carried out through the outside. As a rule, the duct passes through the roof.

The air flow is through supply valves that are installed in the walls. If necessary, these devices can be completely blocked.
Advice! You can check the effectiveness of ventilation with a match or a lighter. To do this, you need to bring a light to. With good traction, the light should deviate towards the ventilation duct.
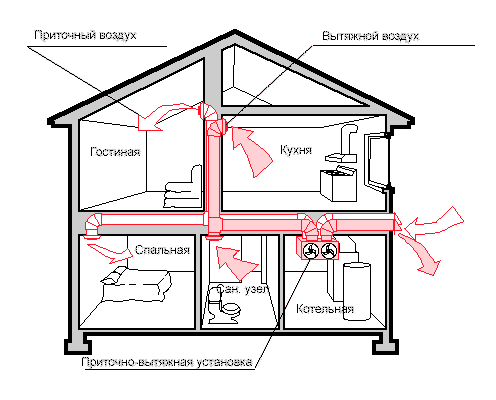
Supply and exhaust
The forced system is the most efficient.
Therefore, it makes sense to perform it in the following cases:
- If a outdoor air polluted;
- If the walls are insulated with airtight materials or constructed from the following materials:
- expanded polystyrene concrete;
- sandwich panels;
- vacuum panels;
- MDM panels, etc.
I must say that the ventilation device in a private house in this case is quite complicated. It is necessary to ensure the flow of air in all rooms, especially in the rest and sleep rooms, as well as in the kitchen.

Exhaust ducts, as a rule, are brought to non-residential premises, such as:
- Kitchen;
- Toilet;
- Bathroom, etc.
Extraction of air from other rooms is carried out in a natural way, through slots in interior doors. At the same time, the forced system allows you to regulate the air circulation.
Expensive equipment can maintain certain modes even in automatic mode thanks to electronics and built-in temperature and humidity sensors.
Components for ventilation in a private house, as a rule, include the following elements:
- Fans- forcibly suck clean air into the system and remove the old one.
- Filters- provide air purification. Since the degree of purification can be different, these devices are selected individually. It should be noted that in some cases filters are installed not only in the supply channels, but also in the exhaust ones, to protect them from clogging.
- air ducts- channels through which fresh air is supplied and old air is removed. As a rule, steel or plastic pipes.
- heaters- provide heating of incoming flows, which allows saving on heating in winter time because the room is not cooled during ventilation.

The easiest way to perform supply and exhaust ventilation using special installations. These devices contain all the necessary components, so the installation of ventilation in a private house comes down to conducting air ducts and connecting a ventilation unit to them.
The best solution is units with a heat exchanger, which provides heating of supply flows due to the heat of the outgoing air. This type of device is the most economical in winter.
Advice! To prevent condensation in the ventilation in a private house, the air ducts located in the attic must be insulated.

mixed systems
In mixed systems, most often forced exhaust is an addition to natural ventilation. For example, if a gas stove is installed in the kitchen, an exhaust hood can be installed above it, which will draw out combustion products, steam and fat emissions during cooking.
In some cases, a general forced exhaust is performed. The simplest version of its execution is a ventilation grill with a fan. This device can be used in cases where there is insufficient traction in the system.
More advanced models of such fans can turn on automatically when the temperature or humidity in the room rises. If necessary, installing such a device with your own hands will not be difficult for every home master.
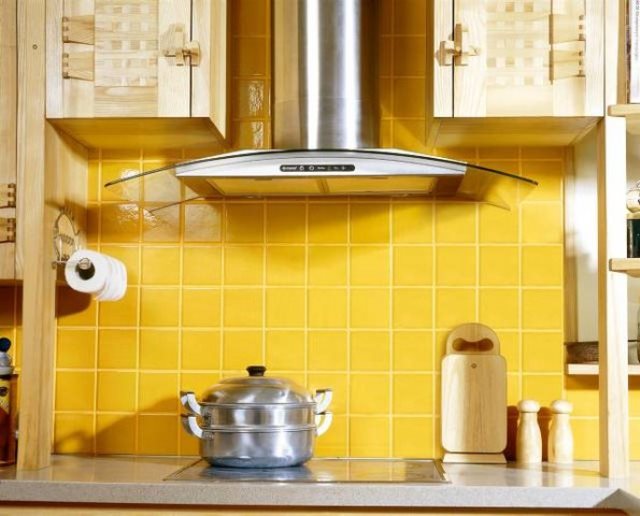
Self-arrangement of ventilation
Often the construction of a house takes place in austerity mode. In this case, many works, including the installation of a ventilation system, are carried out by the owners themselves.
By itself, the assembly of all components is not difficult. However, before installing ventilation in a private house, it is necessary to correctly draw up a project.
correct and effective ventilation can only be performed if it has previously been calculated.
The following factors are taken into account:
- The volume of the room;
- The number of people living in the house;
- The presence of stoves and other devices that take oxygen or pollute the air.
However, it hardly makes sense to spend a huge amount of your time, because a specialist can do this work much faster, and besides, he will help you choose the most optimal and affordable scheme in a particular case.

Note! It is better to deal with the project even before building a house, since ventilation ducts are often laid at the stage of building walls.
After the circuit is ready, installation is not difficult. The most important thing is to lay out the ventilation ducts if they were not laid during the construction of the walls.
As a rule, air ducts are connected to each other using clamps. Moreover, there are clamps that allow you to attach ventilation ducts to walls or even the ceiling.
When using special equipment, the installation procedure is contained in the instructions that are included in the kit. True, some complex electronically controlled models require debugging, which must be performed by specialists.
Here, perhaps, are all the main types and features of arranging ventilation in private homes.
Conclusion
Ventilation in modern private homes is a prerequisite for comfortable and safe living. Since there are quite a few options for implementing the system, the choice depends on the characteristics of the house itself, the conditions environment and financial capabilities of the owners.
From the video in this article, you can get some additional information on this topic.
Ventilation in a country house definitely needed! It remains only to decide - what kind of ventilation to install in the cottage?
Information in favor of natural ventilation
In country houses, exhaust ventilation is necessarily arranged in the following rooms: sanitary facilities, bathrooms, kitchens, boiler rooms. For this, natural ventilation is sufficient. At the same time, it must be understood that its effectiveness is highly dependent on the temperature outside and the strength of the wind. To eliminate this dependence, it is recommended to use a mechanical exhaust ventilation with low-noise duct fans VILPE, the operation of which can be blocked with the inclusion of lighting. Forced ventilation in this case, it is carried out by opening windows.
Do not forget about the natural ventilation of sewer risers in a country house, which should have separate exits to the roof.
Since the early 2000s in Europe, the main trend in the construction of individual houses is observed - the transition from mechanical supply and exhaust ventilation to completely natural or hybrid (natural-mechanical). This is due to the results of the research. It turns out that mechanical ventilation significantly worsens the aeroionic composition of the air!!! Why is it so important?
country houses usually built in ecologically clean rural areas, where the level of negatively charged ions (anions) is close to optimal = about 1500 anions per 1 cm 3. Cities such as Moscow and St. Petersburg with a lot of car traffic, polluted and dusty air; smoking, use of synthetic clothing and fabrics; modern building and finishing materials, ventilation and air conditioning systems in office and residential premises - all this practically does not leave negative ions for a healthy human life = 0-100 anions per 1 cm 3. Russian scientist Chizhevsky A.L. experimentally proved that anions have a beneficial effect on the well-being and health of a person and prolong his life, and their absence or low concentration creates the basis for the occurrence of various diseases.
The level of anion concentration in different places of residence:
The concentration of anions and its effect on the well-being and health of a person:
How does the deterioration of the aeroionic composition of air occur when mechanical ventilation is used?
In supply air, while passing through electrically conductive devices and surfaces ( ventilation units, air ducts, distribution boxes, etc.) anions are neutralized, as a result of which the air enters the living quarters with a much lower concentration of negatively charged ions.
The volume of premises in a country house is much larger than the volume of urban apartments. On average, one resident of a cottage has 50-100m 2, while the ceiling height is = 2.75-3.25m. That. one person in a country house accounts for an average of 225 m 3 of air. With such significant volumes, there is no urgent need for mechanical ventilation, it is enough to ventilate the premises. The main ways to ventilate the premises in a country house:
- Slit micro-ventilation- achieved with the help of window fittings installed on the tilt-and-turn window sashes; in this mode, the window sash opens slightly by 3-5mm.
- With air valves- which are built into external walls or window profiles and regulate the flow of fresh air. One of the types of air valves is moisture-dependent, which increase the throughput with increasing humidity inside the room. Principle of operation: the design of the valve has an elastic plate that changes its characteristics depending on the humidity, which entails a change in the cross section of the valve for the passage of air. Usually they are installed in the kitchen, in the laundry room, in showers and bathrooms. The operation of such valves is quite effective.
- Adjustable window opening. An electric drive with an infrared port is installed on the upper sashes of the windows, as a result, it becomes possible to control the opening of the window remotely.
Information in favor of mechanical ventilation
Mechanical ventilation is required for kitchen hoods, garages, playrooms, gyms and swimming pools, since natural ventilation in these cases is not enough due to the need for increased air exchange with special air treatment, and in the case of a pool room - with drying.
Mechanical ventilation is mandatory for energy-passive houses built using frame-panel technology or SIP-panels with sealed plastic windows, because its use is a factor in the health and comfort of the microclimate.
In winter, when opening windows, there is a significant loss of heat, which increases the cost of heating a house. Opening the window for 10 minutes, at a temperature of +5 0 C outside and +21 0 C inside the house, there is a loss of 10 kW / h of heat.
What kind of ventilation to install in the cottage
Depending on the technology by which the house is being built, appropriate ventilation systems are recommended.
| House building technology | Image | Type of ventilation system |
| Cottages made of aerated concrete, large-format bricks, expanded clay concrete with gas heating | Supply system with water heating with the possibility of adding duct cooling. This system, being optimal in terms of cost, provides a country house with clean air and creates the necessary comfort for living. | |
| Energy-passive houses: frame-panel or from SIP-panels | Supply and exhaust system with ventilation unit and a high efficiency recuperator. Simple systems provide sufficient air exchange in the cottage and allow you to save on heating the house. More expensive systems can solve space heating and cooling problems. |
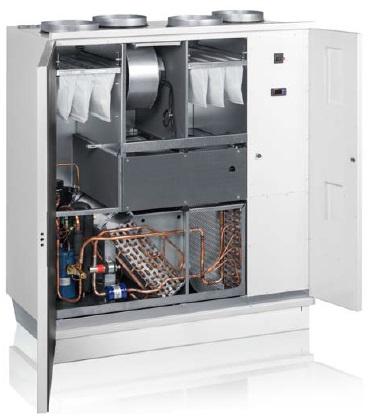
Ventilation in the house is a system of channels for the outflow and inflow of air, which allows you to control its quality. Its arrangement takes a lot of time and is not cheap. On the one hand, the presence of modern technological devices, which make up the climate control group, is designed to replace standard ventilation, but on the other hand, only with the help of real ventilation ducts a “healthy” climate is ensured.
In order to deal with this issue, one should turn to chemistry. Air is a collection of gases in which oxygen used by humans for breathing is only slightly more than 60%. The rest of the connections are either useless or even malicious. After a person inhales air, the lungs filter out the part necessary for life support, and reject the rest. The person exhales carbon dioxide. Consequently, without fresh air in the room, the oxygen level is constantly decreasing. This causes weakness, dizziness, or headaches.
The next important point is of a biological nature. Air is an ideal habitat for many viruses and bacteria. They can be latent for a long time and not manifest themselves in any way, but if a person inhales microbes, they will actively begin to multiply, causing poor health. Viruses are especially dangerous for children, since their immune system has not yet been formed. Without ventilation, after each cold, the number of germs in the air will constantly increase. This will eventually lead to the fact that the person will be sick all the time. Normal window ventilation cannot solve this problem.
Akin to viruses and dust. Although dust particles are not biologically active, they are quite bad for the respiratory system. Settling on the lungs, dust particles create a dense cover that makes breathing difficult, impairs the inflow and outflow of blood into the lungs, as a result, human activity is significantly reduced, and a chronic cough appears. Unlike the common cold, it is much more difficult to treat such an ailment. In some cases, the harm is so great that it is impossible to completely get rid of the effects of regular dust inhalation.

Lack of ventilation is bad for the house itself. This is primarily due to the appearance of fungus and mold. One of the properties of air is the ability to accumulate moisture. The same properties are in the stone from which the walls of the house are built. With normal ventilation, the air takes away excess moisture from the stone, but if there is no ventilation, the stone begins to get wet. This leads to its destruction, as well as the appearance of fungus. No less unpleasant moment - cracks on the walls and ceiling.
All these factors determine the need for ventilation, but before installing a particular system, you need to familiarize yourself with its advantages and disadvantages.
House ventilation system
In a global sense, ventilation systems are divided into:
- active,
- passive,
- supply and exhaust.
Active ventilation is a system of air channels that exchanges air with the help of electric fans. Consists of supply channel and outlet channels. The air flow is carried out in a natural way, through special protective filters that allow only clean air to pass through. Filters are installed directly in the wall of the house. Outlet ducts are equipped with fans that draw in air and bring it outside. It should be noted that the system consumes a lot of electricity and its maintenance is quite expensive.
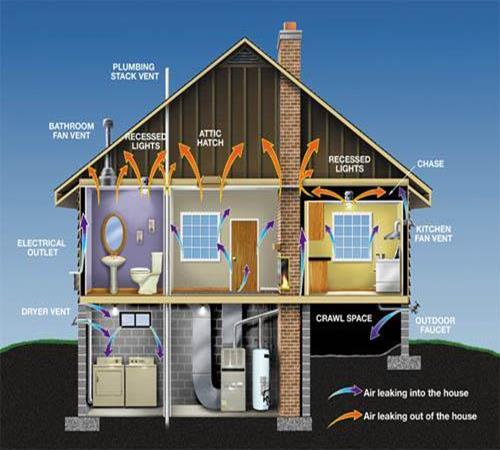
A more economical option is passive ventilation. It works on the principle of a chimney. Fresh air enters from windows or open doors, and is removed through an exhaust hood in the wall. It will really work only if the length of the exhaust duct is more than 5 m. Another drawback is that the ventilation duct is installed separately in each room. Thus, for the system to work, the roof of the house must be made to look like a hedgehog.
Attempts to combine economy and practicality led to the emergence of supply and exhaust systems. They consist of:
- distributor block,
- inflow channels with filters,
- outflow channels,
- fan.
The distributor block is a mechanism in which fans are installed. The block is divided into two parts, one is used for the supply and distribution of fresh air, the other for the outflow.

Unlike an active system, there is only one input channel with a filter. The operation of the fan provides the necessary air flow, which is then evenly distributed throughout all rooms. The output channel, in contrast to the passive system, is also only one, since the exhaust air is injected and discharged outside with a fan.
The only drawback is a very extensive system of ventilation ducts, which it is desirable to hide inside the walls. If the work is carried out after the construction of the house is completed, then you will need overhaul. Nonetheless, supply and exhaust ventilation is the most efficient and economical.
Ventilation device in the house
Unlike apartments, private houses differ in layout, area and number of floors. These factors affect the design of the ventilation system and in each individual case require the calculation required capacity. The calculation of the ventilation of the house is calculated based on the following parameters:
- air exchange,
- room area,
- sanitary and hygienic standards,
- multiplicity.
Air exchange implies a certain volume of air that must enter the room to provide an environment that meets generally accepted standards. In order to get acquainted with this concept in more detail, one should study the building standards associated with the ventilation of residential and non-residential premises.
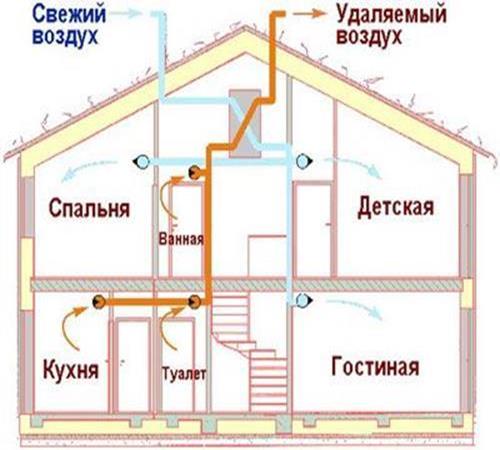
In accordance with building codes, the fresh air supply rate is 3 cubic meters. m per hour per 1 sq. m. However, this value is arbitrary, since with the same area, the volume of rooms at different ceiling heights will be different. When calculating ventilation, this parameter is used as the minimum allowable.
Sanitary and hygienic norms concern types of filters and air humidity. All of them are clearly spelled out in accordance with GOST. In addition, a standard of 60 cubic meters has been established. m of fresh air per hour per person who is constantly indoors and 20 cubic meters. m. for a temporary stay. Staying indoors for more than four hours should be considered permanent.
DBN V.2.2-15-2005 "Residential buildings" provides a multiplicity table. These are conditional values that clearly demonstrate the necessary parameters of air exchange. With their help, conditional ventilation parameters are also calculated.
Proper ventilation in a private house is a rather complicated mathematical process. The specified parameters are only starting points. Accurate calculations require special skills and knowledge. Unfortunately, not all companies providing ventilation services are competent in this matter. Therefore, you should know the general formula by which the proposed option is compared with the standard. The reference formula is because it takes into account only ideal values, without taking into account the characteristics of the region, layout, wall material and number of storeys. Let's consider it in as much detail as possible.

The first postulate of high-quality, reliable ventilation is that the volume of incoming air must be equal to the volume of exhaust air. The value is usually denoted by the Latin letter L. Therefore, in general view the formula looks like this: L pr \u003d L vyt.
L pr is the totality of all standards, calculated as follows: (Sx3 + nx60 + V / 2) / 3. Under S should be understood the area of the room, under n - the number of people who are constantly in the house, under V - the volume of the room.
How it works in practice: Suppose there is a room of 20 square meters. m. and a ceiling height of 3 meters, while 4 people live in the house. In this case, (20x3 + 4x60 + 60/2) / 3 \u003d 110 cubic meters. m/h.
What does it mean? Specifically for this room, the air supply should be equal to the calculated value, while the parameter is the minimum allowable. The factors of humidity, number of storeys, gas contamination of the atmosphere will only increase the calculated value, but it cannot be less. In addition, the result will determine the required fan power.
It is worth noting that professionals should deal with the arrangement of ventilation, since without special training it is impossible to accurately determine the throughput of the ventilation system. The formula is indicated only to check the professionalism of the selected firm. In addition, any large company provides all calculations and estimates of work for free.



