The width of the concrete slab. Advantages of concrete floor slabs. Principles of brand designation of reinforced concrete multi-hollow PC
Floor slabs are an inexpensive, convenient and indispensable, in many cases, building material. With their laying, you can complete the construction of a garage, separate the basement from the main body of the building, remove floors or use it as part of a general design roofs. Like another similar construction material made of reinforced concrete, used in various areas of construction and laying underground gas pipelines, floor slabs have several varieties of their own. They differ in several parameters that have their own characteristics.
The use of floor slabs in installation work
The extensive scope of floor slabs is quite understandable - this is an excellent material for standard construction, for the high-speed construction of retail space, the construction of industrial enterprises and other facilities. Occasionally they are also used for private households, for example, for laying on a foundation over a basement or basement level. They are excellent for quick construction of block, stone and brick buildings, for large-panel installation, as well as for the base under quick assembly houses made of wood.
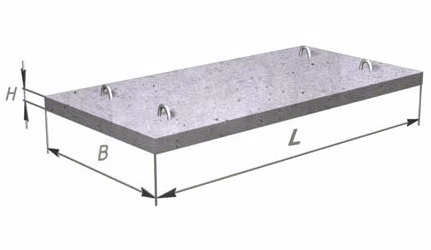
There are also non-standard varieties of floor slabs, for example, tented ones - they are often cast to cover the entire size of the room in the form of a dome or a pyramidal shape. However, their cost can be several times higher than the cost of standard plates, and the dimensions depend on the architectural project.
The main advantages of building materials
1. Thanks to the cross beam system and concrete infill reinforcement, such reinforced concrete structures able to withstand quite an impressive load.
2. Today, slabs are made from high-strength concrete using the latest technologies - to obtain high-quality material. For example, they have found wide use in the area of seismic activity.
3. Hollow building material has excellent thermal insulation properties, it is frost-resistant and promotes fire safety.
4. When properly installed, a standardized building material provides waterproofing to the building and performs other insulating tasks. For example, it prevents the penetration of noise, steam, gas into other parts of the building.
5. Floor slabs are able to provide absolute horizontal surfaces, especially with proper adjustment of the supports.
6. The material is strong and durable, does not require additional maintenance, and facilitates finishing with top coats, becoming the basis.
7. Some hollow varieties contain porous materials for additional frost resistance or resistance to temperature changes.
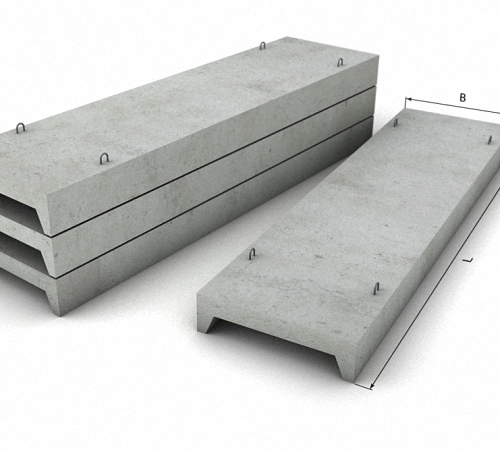
Varieties of floor slabs
Universal building material is available in different sizes, but they all have one thing in common - their shape. Plates are produced in 2 types - full-bodied and hollow.
1. Solid monolithic floor slab has no internal voids, used on the lower floors and in the construction of production areas. This building material has 3 subspecies:
- beamless slabs, monolithic smooth material for ceilings;
- coffered slabs, which resemble a cellular grid of identical beams with a small layer of concrete, used for industrial construction;
- ribbed floor slabs withstand the greatest load, for example, at the base in high-rise construction.
Manufacturing monolithic slab overlapping is a fairly simple process, which is often carried out at the installation site. The rebar frame is loaded into a horizontal formwork, after which it is poured with concrete. The dimensions of these plates may vary.
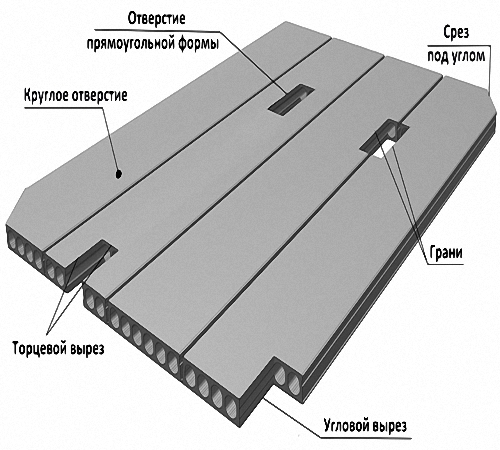
Main technical parameters and product marking
An important factor for calculations in architecture and installation is compliance with the requirements for standardization of the production of floor slabs. They must comply with GOST not only in terms of dimensions, but also in terms of strength, crack resistance, stiffness and other parameters in order to withstand the design load.
According to GOST, floor slabs have different sizes, but they always have their own standards. It is convenient for the design of buildings and their installation.
Letters - product brand, 2 digits - length measured in decimeters, the following numbers - width also in decimeters, the last digit in the marking indicates its total design load, excluding the weight of the floor slab itself, that is, its bearing capacity in roof structures. For example, when marking PK 53-12-8t, this means that the plate is round-hollow, that is, the parallel holes in it have a cylindrical shape. Its dimensions, length and width are indicated in decimeters, and t means that it is made of dense M200 concrete.
The standard thickness of a reinforced concrete floor slab is about 220 mm, but there is a lighter version, 16 mm. This building material also has important indicator- the third category of crack resistance, that is, the occurrence of cracks is permissible in their operation, but this cannot affect the main bearing characteristics of the structure. Some slabs are produced with additional reinforcement class AtV. It is believed that the largest bearing capacity is monolithic floors, when pouring these plates, a professional flooring of the N brand is used.
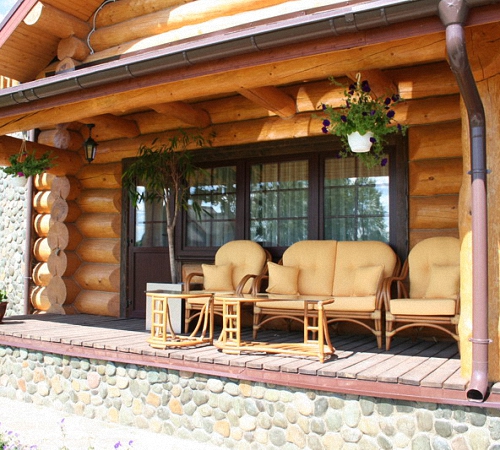
Marking also suggests other characteristics:
- 1PK - multi-hollow 220 mm, with a diameter of rounded voids 159 mm;
- 2PK - multi-hollow slabs of 220 mm, with a diameter of rounded voids of 140 mm;
- 1P - 1-layer solid plate, outlet 120 mm;
- 2P - solid plate 160 mm;
- PB - multi-hollow formation slab without formwork for 220 mm.
When marking 1P in millimeters standard sizes for floor slabs:
- 3000x4800, 3000x5400, 3000x6000 and 3000x6600;
- 3600x4800, 3600x5400, 3600x6000 and 3600x6600.
When marking 2P in millimeters, the standard dimensions for floor slabs are:
- 2400x6000,
- 3000x4800, 3000x 5400, 3000x 6000;
- 3600x2400, 3600x3000, 3600x3600, 3600x4800, 3600x5400 and 3600x6000;
- 6000x1200, 6000x2400, 6000x3000 t 6000x3600.
Such size options provide the most accurate fit on objects of individual planning of any configuration. The voids can have a different shape and spacing between them.

Features of hollow core slabs and marking
The hollow slab has parallel holes inside, round, oval or square. In fact, most voids are cylindrical in shape. There are reinforced and non-reinforced slabs. Although the reinforcement will make the products heavier, they have the greatest margin of safety, therefore they are used in the lower part of the structures.
Each marking of the floor slab speaks not only about its main characteristics, but also takes into account the features for choosing in a particular installation site.
- PB - slab with rounded voids 159 mm in diameter, laser cut to any length during continuous forming. Standard: length 6-12 m, width 1, 1.2 and 1.8 m, thickness 260 mm. Mounted on both ends on the wall;
- PG - plate with oval voids for mounting on both ends, thickness standard 260 mm;
- 1PK - a plate with rounded voids with a diameter of 159 mm, thickness 220 mm, mounting on both ends;
- 2PK - a plate with rounded voids of a smaller diameter, 140 mm, thickness standard 260 mm, mounting on 2 ends;
- 2PKT - slab with voids 140 mm in diameter, but 220 mm thick, installation supported on 3 sides;
- 2PKK - a slab with the same parameters (220 mm 140 mm), supported by 4 walls;
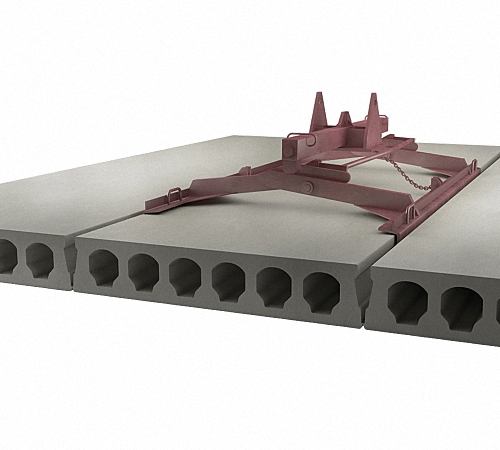
- 3PK - a plate 220 mm thick with rounded voids 127 mm, supported by 2 ends;
- 3PKT - a plate with the same parameters and support on 3 sides, where 2 are end and one is open long;
- 3PKK - slab with voids 127 mm, thickness 220 mm, mounting with support on 4 sides;
- 4PK - a plate with voids with a diameter of 159 mm, a thickness of 260 mm, for installation along 2 ends;
- 5PK - plate 260 mm thick with holes 180 mm, mounting with support on both ends;
- 6PK - a plate with rounded voids 203 mm, thickness 300 mm, support along 2 ends;
- 7PK - plate thickness 160 mm with a void diameter of 114 mm, mounting supported on 2 ends;
- 1PKT - a slab with the same parameters as the previous one, but it is laid on the walls with support on 3 sides;
- 1PKK - a plate with the same parameters, installation on 4 sides.
According to the type of reinforcement of the HB slab, I have the following varieties:
- in HB slabs, B40 grade concrete and one-yard reinforcement are used;
- in NVK - concrete of the same grade and two-yard reinforcement;
- in NVKU - two-yard reinforcement, concrete grade B45 is used.
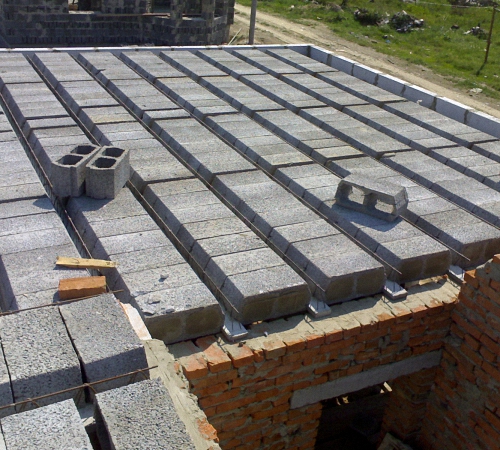
Basic technical parameters of floor slabs
1. Concrete is used in reinforced concrete products, which has a compressive strength index of the order of B22.5.
2. Concrete grade for slabs used in harsh climates - F200, taking into account the frost resistance margin.
3. Concrete density index - about 2000-2400 kg/m3.
4. The strength index of concrete must meet the parameters of 261.9 kg / cm2.
5. Grade of concrete for laying slabs at the bottom, taking into account moisture resistance - W4.
6. The length of the floor slabs varies according to the standard - within 2.1-9.2 m.
7. Product width standards - about 1m, 1.2m, 1.5m, 1.8m.
8. NV and PB slabs are also made from 0.55 m wide.

Floor slabs as a foundation
Domestic housing construction widely uses a slab type of foundation laying. For this, monolithic, ribbed and hollow concrete products are suitable, it all depends on the number of storeys and the total load of the building. Such a foundation has little pressure on the ground, so the building is easier to tolerate seasonal fluctuations in the soil. The installation of such a foundation is the least laborious and is suitable for the quick installation of prefabricated houses - in 1 season.
Before laying, the pit is leveled and the bottom is filled with crushed stone, gravel or sand for laying floor slabs. In a low-rise building, a foundation with hollow slabs will be reliable, cheaper, such slabs provide better sound and heat insulation. The seams between the slabs must be covered so that the prefabricated foundation structure is the most solid. For such a design, plates with a thickness of 100-120 mm are suitable, and for a more solid structure, plates of 200-250 mm with stiffeners are needed. In their voids it is also very convenient to lay various communications.
Storage and transportation of floor slabs
From the correct storage and transportation of floor slabs in the future will depend on the quality of the construction, respectively, and the safety of the entire facility. Plates are transported only by special transport, which guarantees their integrity, and it also ensures competent unloading and storage. Slabs of the same size are stored in piles, carefully stacked on top of each other, but not higher than 2.5 m. It is advisable to lay spacers of about 30 mm between them. Stacks can be covered with a protective film - from the destructive effects of precipitation and aggressive external environment. Floor slabs should not be stored for years in the open air and with significant temperature fluctuations, they become damp and lose their properties.
Features of laying floor slabs
Any types of reinforced concrete products are quite heavy, including floor slabs. But this is their only drawback during installation, which in itself is quite convenient. The main requirement for laying is a horizontal and even plane of the support on which the slabs will be mounted. When the wall is foam concrete, brick or laid from crumbly shell rock, then an additional concrete armored belt is needed.
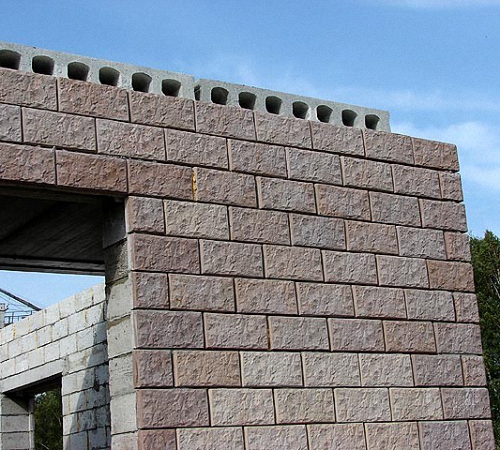
Another point is the area of support for floor slabs during installation. Best Option when it is at least 120 mm on each end side. The mortar to be laid under the slabs is used semi-dry. When using floor slabs with voids, it is important to observe such conditions where the temperature regime and the general level of humidity will not be above the norm. Anchoring, or a bunch of plates, is done by welding - to connect the plates to each other using a 12 mm rod. Open voids with high-quality laying should be sealed at the edges with mineral insulation and closed with a cement mixture. This prevents the plates from freezing in frosty times.
Reinforced concrete slabs are inventions of a century and a half ago, the manufacturing principle of which is still used today. It all started with the Frenchman Joseph Monnier, who became the inventor of this building material. Further, the builders improved his undertaking, and today we have a material that is indispensable in residential and non-residential construction. Reinforced concrete slabs are of various types, have a special marking.
There are many areas of application for concrete products. Among them:
- foundation laying;
- walls used as reinforced concrete panels;
- resistant fences are obtained;
- strong balconies;
- laying roads and sites;
- well rings.
Advantages of reinforced concrete slabs
Not having time to appear on the construction market, the plates have gained immense popularity. Unlike the old methods of overlapping (for example, wooden beams), they have a number of advantages:
- water and fire resistance;
- moisture resistance. At any level of moisture, they do not crumble, do not swell, like the same wooden beams;
- durability. They can last tens, hundreds of years;
- they are not affected by temperature changes;
- don't rot.
They have a relatively low cost and ease of installation, which attracts the attention of builders. The range of applications is varied: from floor covering to road laying.
Kinds
 There are 4 types of reinforced concrete slab:
There are 4 types of reinforced concrete slab:
- Road - with the help of them they create complex automobile interchanges, they are used to build highways. They are used at construction sites, airfields, landfills, as there is a constant load due to heavy equipment. Very strong and do not lose their qualities even at a temperature of -40 degrees. If they are used, then the road becomes more reliable. The issue is made in two forms: with non-stressed, prestressed fittings. The density of concrete is about 2200-2500 kg/m3. Top plates are corrugated. More often use plates having dimensions of about 1750x3000 mm.
- Hollow - choose for floors between floors. The thickness is 220 mm, the length can vary from one and a half to sixteen meters. The size of the overlap can be selected individually, but on average it is one and a half meters. Due to the voids in the slabs, sound insulation is provided between floors and heat is retained. The voids are both round and oval. It is thanks to the holes that the weight of the plates is reduced, in the future it facilitates installation and is better preserved. general structure building. Overlappings are attached to hooks on cables and raised to the desired height with the help of cranes. Thanks to modern technologies, it is possible to produce large batches in a short time, while making concrete of different grades. Ceilings can withstand weight up to 1250 kg/m2.
- Flat - this is the bearing part of the floors in panel-type buildings. Can withstand impacts up to 7 points. Concrete for the manufacture of flat products is used in light, heavy and medium density. Pretensioned and non-tensioned fittings are also used, the materials must meet the standards established by the state. To join reinforced concrete slabs to each other, bevels are used on the edges, which prevents shifts. Flat tiles are transported in stacks, and in order not to be damaged, special spacers are placed between them. The slab machine is loaded or unloaded with a crane.
- Reinforced concrete slabs - coatings - are used to complete the construction. In most cases, this happens when builders are unwilling to spend money to install a complete attic. Next, the roof is covered with a special finishing material (for example, bitumen or liquid rubber). The fact is known that such building materials perfectly come into contact with thermal insulation materials. Such coatings can be divided into two types: ribbed and standard, which depend on the installation methods. Ribbed ones make the roof more durable, and thanks to the shape, the finishing process is simplified. Prestressed reinforcement, which is used most often in production, ensures durability. With the help of a metal mesh, which is covered with a layer of concrete up to two centimeters, the reinforcement is protected from the negative environment. This product is transported by trucks and used at the end of the construction of the complex. With high strength and reliability, they are suitable for any type of construction.
AT separate group it is necessary to include slabs for fences - fences. For their production, heavy reinforced concrete is used, and such a fence becomes a strong barrier. The surface can be flat or faceted. Most often, such fences are made for permanent enterprises. There are also parapet reinforced concrete slabs that protect the parapets from the effects of the atmosphere and destruction.
Marking
 It seems to many that the plates are exactly the same and without any differences. In fact, everything is different. The marking has an alphanumeric structure. Consider the example of marking PK 57-15-8T. What do these symbols mean:
It seems to many that the plates are exactly the same and without any differences. In fact, everything is different. The marking has an alphanumeric structure. Consider the example of marking PK 57-15-8T. What do these symbols mean:
- PC - name of the material / type of plate used. In our example, this is a floor slab with round voids.
- 57 - 15 - the size of the product, which is indicated in decimeters. We have a structure measuring 5682 mm (length) by 1500 mm (width).
- 8- indicates the permissible weight that this building material can withstand. In our case, this is 800 kgf / m2.
- T - brand of concrete. In the example, it's heavy. The composition can be light and medium.
In some cases, the marking may indicate the thickness. For example, P-27-15-12-8T, a solid reinforced concrete slab with a length of 2690 mm, a width of 1490 mm, a height of 120 mm and a load of 800 kgf / m2, made of heavy concrete.
Production technology
There are a number of steps to make a reinforced concrete slab:
- Creating a preliminary drawing and calculation, they are considered the basis for pouring slabs (or design).
- Installation of the frame from the reinforcement in a specially prepared form. Most often, these are ribbed rods, which are pre-tensioned when heated.
- After the frame has been formed, the rods are fixed on the side equipment, and then concrete is poured using rolled metal, a conveyor line and stands.
- Next, the finished composition is sent for heat treatment, where the plate gains strength of 60%.
- When the product has become strong, remove the fasteners that were used to secure the reinforcing bars.
- Compression of rods along the length.
As a result of these stages, the design necessary in form and application is obtained.
Installation of reinforced concrete products
To install a reinforced concrete slab, it is necessary to follow the rules and regulations, which will allow the use of structures for a long time. First of all, a scheme for laying reinforced concrete slabs should be drawn up. A calculation is being prepared (for example, for a start, the design of a house is considered), which indicates how many slabs are needed for coatings. A crane drives up to a pre-prepared site, which carefully begins to lay the products according to the scheme, without breaking the bottoms. Construction workers need to step aside to avoid accidents if the cable breaks. The crane must withstand a weight of at least three tons. It is necessary to allocate two people who will guide and correct the styling. If the work is done correctly, the calculation is made accurately, then the crane driver is given a signal, and he removes the slings.
For example, products are laid on the walls, and in order to hold on tighter, the support on the wall should be from 12 centimeters and above. It is desirable to give the plates of the fortress with the help of a solution. Precast concrete slabs can also be joined together with a mortar belt to ensure durability.
Conclusion
Reinforced concrete products have a special place in the construction world. Their wide application, practicality and reasonable price do not go unnoticed today. The plate is given a place in laying roads, building houses (for example, overlapping floors), installing fences, etc. The design and production of building material takes a short time, but they last for many years. In order to get a good quality stove, you need to know what varieties and markings are. It is quite real that you can buy quality building materials at an affordable price.
It is important to calculate how much material is needed. Reinforced concrete products need special storage conditions until the start of construction: the site for them must be flat, protected from rain, wooden bars are laid between the products at a certain distance to avoid upholstery of the bottoms, and it is also important to maintain load uniformity during laying, which will help protect structure and bottom.
Prefabricated floor slabs are categorized as precast concrete products. Widely used in the construction of multi-storey buildings, the arrangement of roads. In different types of work, structures of certain dimensions and shapes are used. To facilitate the design and construction processes, the dimensions were brought to a single standard.
Characteristics
Reinforced concrete floor slabs are made from the so-called structural (using large fraction filler) heavy and light concrete mixtures. The main function is carrier.
Their popularity among builders is due to the ease of installation, speed of installation and reasonable price. However, they are heavy, so the support must be much stronger than concrete products. In addition, the concrete structure is not water resistant, so it cannot be stored outdoors for a long time without waterproofing protection.
Available in 3 types:
1. Solid. They are distinguished by a high level of compressive strength, a large mass and low sound and heat insulation properties.
2. Tent in the form of a tray with smoothed ribs. When using them, crossbars and similar beam elements are excluded from the project. They make it possible to simplify soundproofing and finishing of surfaces inside the room, to raise the level of the ceiling without building up the walls. The dimensions of the tent-type reinforced concrete floor slab are dictated by the length and width of the room, the standard height is 14-16 cm.

3. Hollow. This is the most demanded type of concrete goods. They are a parallelepiped with longitudinal tubular voids. Due to their design, they are considered more durable in bending, withstand significant loads - up to 1250 kg / m 2, the dimensions are convenient for covering spans up to 12 m long, and the shape is for laying communications.
Hollow core slabs are marked:
- 1P - single-layer reinforced concrete product - no more than 12 cm.
- 2P - similar to the previous one, but the thickness is already 16.
- 1pc - multi-hollow reinforced concrete products with internal cavities up to 16 cm in diameter. Height - up to 22 cm.
- 2PC - the same with a cross section of voids up to 14.
- PB - hollow structure with a thickness of 22.
Standard overall dimensions of multi-hollow floor panels according to GOST 26434-85 are shown in the table below.
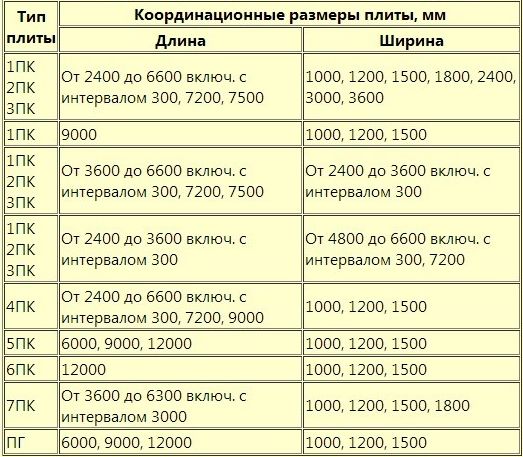
The weight of the finished product reaches 2500 kg.
Floor slab marking contains complete information: type, dimensions, compressive strength. For example, PC 51.15-8 is:
- PC - multi-hollow panel with tubular longitudinal cavities with a diameter of 15.9 cm, height - 22 cm.
- 51 - length in dm, that is, 5.1 m.
- 15 - width in dm - 1.5 m.
- 8 - the load that it will withstand. In this case - 800 kgf / m 2.
In addition to the standard, solid floor slabs made of cellular concrete (aerated concrete and others) are produced. They are quite light, withstand minor loads - up to 600 kg, and are used in low-rise construction. To create a strong connection, manufacturers produce grooved products (thorn groove).
Assembly of prefabricated slabs
Before laying, all bases are leveled, if necessary, reinforced with an annular reinforced belt made of monolithic reinforced concrete not less than 25 cm wide, from 12 cm thick. The differences between opposite main walls should not be more than 1 cm.
Prefabricated reinforced concrete products are stacked closely with the help of lifting equipment, the gaps are filled with mortar. For connection to a rigid monolith, the anchoring method is used.
When installing the slabs, they must rest on the main wall or foundation with a section of the panel at least 15-20 cm wide. The gaps between the concrete goods and the interior partition are laid with bricks or blocks of lightweight concrete.

Reinforced concrete products cost
Due to the fact that the composition of the floor and the dimensions are standardized, the policy of the enterprises is aimed at maintaining a stable price. The average cost of hollow core panels is shown in the table below.
| Name | Parameters, cm | Price, rubles |
| PC 21.10-8 | 210x100x22 | 2 800 |
| PC 21.12-8 | 210x120x22 | 3 100 |
| PC 25.10-8 | 250x100x22 | 3 300 |
| PC 25.12-8 | 250x100x22 | 3 700 |
| PC 30.10-8 | 300x100x22 | 3 600 |
| PC 30.12-8 | 300x120x22 | 4 000 |
Modern construction cannot be imagined without the use of concrete floor slabs. These structural elements are used not only in the construction industrial buildings, but also in the arrangement of floors of private houses. In high-rise buildings, with their help, they form a number of storeys, they are also used in the equipment of heating mains and channels.
Advantages of concrete floor slabs
Concrete panels are a kind of building semi-finished product. Thanks to them, the construction of modern structures is greatly simplified, and construction time is reduced. Their only drawback is the need to use construction equipment (you can’t do without a truck crane when laying slabs), but otherwise this building material consists entirely of advantages:
- forms fire-resistant ceilings;
- provides heat and sound insulation;
- not subject to rotting, corrosion, not afraid of moisture;
- has strength and durability;
- all projects modern construction designed for standard sizes of plates;
- from several varieties of material, you can choose the best economical option for specific case(you can choose the model and size);
- after the formation of the overlap, it is easy to carry out finishing work on it (the surface of the plates is ideally flat and smooth);
- the ability to build overlapping spans with a length of 12 meters.
Please note: despite all the advantages, when using concrete slabs, certain conditions must be observed for temperature, humidity environment, loads.
If you need slabs for a private low-rise building, you should choose lighter models than for multi-story construction.
What are concrete floor slabs made of?
 Reinforced concrete is a material that combines steel reinforcement and concrete into a single whole. This is a very successful union. In addition to protecting the metal within it from corrosion, steel reinforcement compensates for the relative brittleness of concrete by resisting tensile loads. Concrete, in turn, adds strength to the final product by its ability to resist compression.
Reinforced concrete is a material that combines steel reinforcement and concrete into a single whole. This is a very successful union. In addition to protecting the metal within it from corrosion, steel reinforcement compensates for the relative brittleness of concrete by resisting tensile loads. Concrete, in turn, adds strength to the final product by its ability to resist compression.
So, the composition of reinforced concrete panels includes:
- reinforcement (in a slightly stretched state);
- concrete (heavy, stressed).
Reinforcement in reinforced concrete slabs is steel bars or wire bundles. She happens:
- working (located in the lower part of products working on bending);
- assembly (creates the skeleton of the product, gives it volume, fixes the location of the rods of the working reinforcement).
For the manufacture of floor slabs, heavy, stressed concrete is used, which consists of water, cement and filler.
The filler is:
- coarse-grained (crushed rock, limestone);
- fine-grained (quartz sand).
The active components of concrete are cement and water, as a result of their interaction, a cement stone is formed, which fixes the grains of fillers, forming a single monolith. Cement does not interact with the filler, so fillers are considered inert materials.
But both fine and coarse aggregates have a tangible effect on the structure and properties of concrete.
When using stressed (pre-compressed) concrete for the manufacture of bending slabs, the reinforcement is fixed inside the product in a slightly stretched state, which increases the reliability of the overlap.
Dimensions of reinforced concrete floor slabs
 In the production of reinforced concrete slabs at the construction site, it is possible to produce a product of the required size. But much more often it is advisable to purchase ready-made floor slabs from the manufacturer. Moreover, this structural element has a wide range of sizes and is produced in accordance with the requirements of GOST.
In the production of reinforced concrete slabs at the construction site, it is possible to produce a product of the required size. But much more often it is advisable to purchase ready-made floor slabs from the manufacturer. Moreover, this structural element has a wide range of sizes and is produced in accordance with the requirements of GOST.
You can buy plates with:
- length - up to 7 meters;
- width - up to 1.5 meters;
- height - 22 centimeters.
Types of concrete floor slabs
Methods for reinforcing concrete structural elements depend on the type of product. There are 3 main types of floor slabs:
- hollow and multi-hollow;
- ribbed;
- aerated concrete or monolithic.
Each of them is worth dwelling on in more detail.
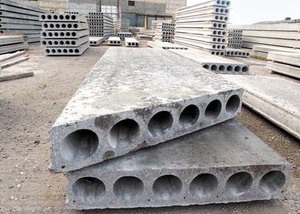 Products of this type are made from heavy concrete. Inside the structures there are cylindrical cutouts (air chambers), which endow the products with significant advantages.
Products of this type are made from heavy concrete. Inside the structures there are cylindrical cutouts (air chambers), which endow the products with significant advantages.
Advantages:
- lightweight construction. Due to the use of such panels, the weight of the entire structure is reduced, the load on the foundation is reduced, which entails a reduction in the construction time of the facility, labor costs and material costs for construction;
- simplified transportation and installation;
- the possibility of forming a base of complex shape;
- increased strength (due to the internal frame formed by voids) has a positive effect on the durability and reliability of the structure;
- the ability to hide the means of communication in the channels of the panels.
Disadvantages: have less strength than monolithic concrete.
Reinforcement. Hollow core slabs are reinforced along the perimeter and in the upper part. Formwork is not required during their production.
Product weight. With a size of 6 meters x 1.5 meters and a standard thickness of 22 centimeters, the weight of the panel is about 3000 kg.
Scope of application: construction of office and entertainment centers, cottages, garages, warehouses.
Monolithic floors
 Monolithic concrete floor slabs are the heaviest, in some designs the weight reaches 300 kg per 1 square meter, therefore, two-layer ligaments and stiffeners are used for these products. For their production, formwork and supports are required, which can be rented.
Monolithic concrete floor slabs are the heaviest, in some designs the weight reaches 300 kg per 1 square meter, therefore, two-layer ligaments and stiffeners are used for these products. For their production, formwork and supports are required, which can be rented.
Advantages:
- high bearing capacity;
- ease of installation;
- ease of manufacture (often they are produced directly on the construction site).
Flaws:
- the impossibility of production in the cold period;
- the bulkiness of the formwork;
- high sound transmission;
- high cost of the product;
- increased curing time.
Reinforcement. Additional reinforcement requires the center of the structure and the place of supports. Moreover, the reinforcement is laid inside the base, somewhere in the middle, in order to provide the necessary margin of safety.
Product weight. Usually - 7000 kg.
Scope: construction of structures with a massive frame, equipment for heating mains.
Ribbed slabs
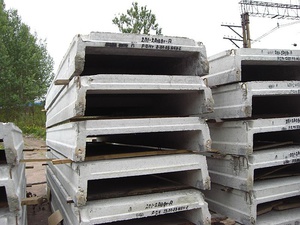 These products differ U-shaped profile, have longitudinal ribs in the upper part. They cannot be used for the construction of multi-storey buildings, as they do not form a flat surface.
These products differ U-shaped profile, have longitudinal ribs in the upper part. They cannot be used for the construction of multi-storey buildings, as they do not form a flat surface.
Advantages: withstand increased bending loads.
Reinforcement. A reinforced frame of steel bars is formed on one side, which will then serve as a ceiling or floor.
Product weight. The value varies from 65 kg to 2650 kg.
Scope: production and utility rooms for various purposes, one-story private buildings.
What determines the price of plates?
These structural elements have different weights, bearing depths, overall dimensions, and bearing capacity of the floor.
The price of products consists of many parameters: from linear dimensions, weight, and ending with the estimated possible load.
The final cost of reinforced concrete slabs is affected by the characteristics of the material used in the manufacture:
- brand of concrete, the choice of which is determined by the conditions of construction;
- type of fittings;
- structural features of the plate, for example, the presence of mounting loops and more.
The cost of plates different types varies:
- large-hollow - from 3,300 rubles per unit;
- ribbed - from 8,800 rubles apiece;
- aerated concrete - from 10,000 rubles per cubic meter.
Among reinforced concrete panels of the same type, the price increases with increasing overall dimensions and product weight.
So, concrete floor slabs are a very convenient modern building material designed to create reliable, durable structures. Many of their standard sizes allow you to choose a model that best suits a specific project and construction conditions.
They are horizontal diaphragms that divide buildings into floors and are designed to absorb loads from furniture, equipment and people. At the same time, the overlap also acts as a stiffening diaphragm, which ensures the stability of the structure as a whole.
The main characteristics that overlaps should have
- strength- it must withstand the design loads;
- rigidity- under the influence of loads in the ceiling, there should not be significant deflections (permissible value is 1/200 of the span for attic floors and 1/250 of the span for interfloor floors);
- soundproofing- protection of the premises from the transfer of sounds from the premises located nearby, above or below;
- fire resistance;
- economy- to have, if possible, low weight and small thickness;
- industrial elements.
The cost of floors can be from 15 to 20% of the total cost of the house. Therefore, a rational choice of floor structure can reduce the cost of construction, while maintaining the operational and aesthetic qualities of the object as a whole.
Usually, floors are arranged with wooden or.
The dimensions of the structural elements of the building must be linked and coordinated. Then standard elements can be used for construction.
floor slabs
Most often, in houses and cottages with brick, block and concrete walls, reinforced concrete slabs are used as floors.
Depending on the design of the building, they can be placed both along it and across it.
Slabs are made both from lightweight concrete (slag concrete, expanded clay concrete), and from ordinary heavy grade 200 and more. Often, to reduce the weight of the slabs themselves and save concrete, they are produced with round longitudinal voids.
The width of the plates varies from 600 to 2400 mm, and the length - from 2400 to 6600 mm. If it is necessary to cover large spans without installing additional supports, slabs up to 12000 mm long can be produced on order.
Floor slab classification
Reinforced concrete slabs can be classified according to various criteria: by the thickness of the slabs, by the type of support of the slab on load-bearing structure, according to the presence and placement of voids in the body of the plate.
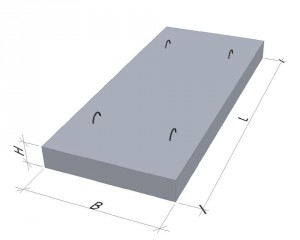 But basically they are divided into:
But basically they are divided into:
- Hollow slabs have a wide application in the device of interfloor overlappings. They are used in the construction of buildings made of brick, concrete and wall blocks. Air cavities in the slabs contribute to better heat and sound insulation.
- Ribbed slabs are mainly used for roofing of industrial buildings and structures (hangars, garages, warehouses). Most often these are not heated rooms.
- Monolithic slabs. They are solid reinforced reinforced concrete structures. They are much more durable than other types of plates. They are used in multi-storey construction in conditions of increased power load on structures.
Plate types
All reinforced concrete slabs are divided into the following types:
- 1P - solid single-layer slabs (thickness 120 mm);
- 2P - solid single-layer slabs (thickness 160 mm);
- 1pc - plates hollow thick 220 mm (round voids with a diameter of 159 mm);
- 2PK - hollow slabs with a thickness of 220 mm (round voids with a diameter of 140 mm);
- PB - multi-hollow slabs with a thickness of 220 mm (formworkless molding);
For the manufacture of slabs of types 2P and 2PK, heavy concrete is always used.
Plates are marked with alphanumeric indices in accordance with GOST 23009-78.
 Compared to monolithic concreting floor application hollow core slabs has the following advantages:
Compared to monolithic concreting floor application hollow core slabs has the following advantages:
- the scale of production of hollow core slabs is so large that the cost of the slabs remains affordable even for a private developer;
- the presence of voids in the body of the slab increases the level of sound insulation of the floor;
- through the voids, it is possible to carry out hidden wiring of various communications (alarm, electrical cables);
- voids reduce the weight of the slab, which greatly facilitates the load on the foundation;
- the use of pre-stressed reinforcement in the construction of plates increases their strength and performance.
The use of reinforced concrete slabs for flooring, being economically justified, allows you to quickly mount the main frame of the house.



