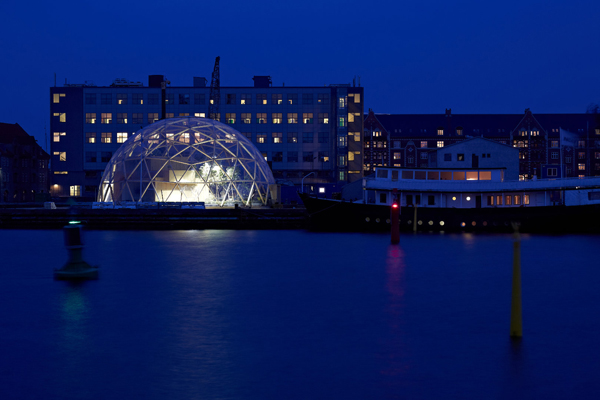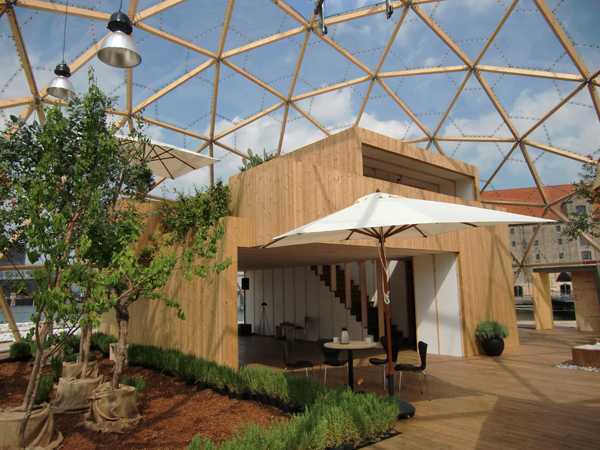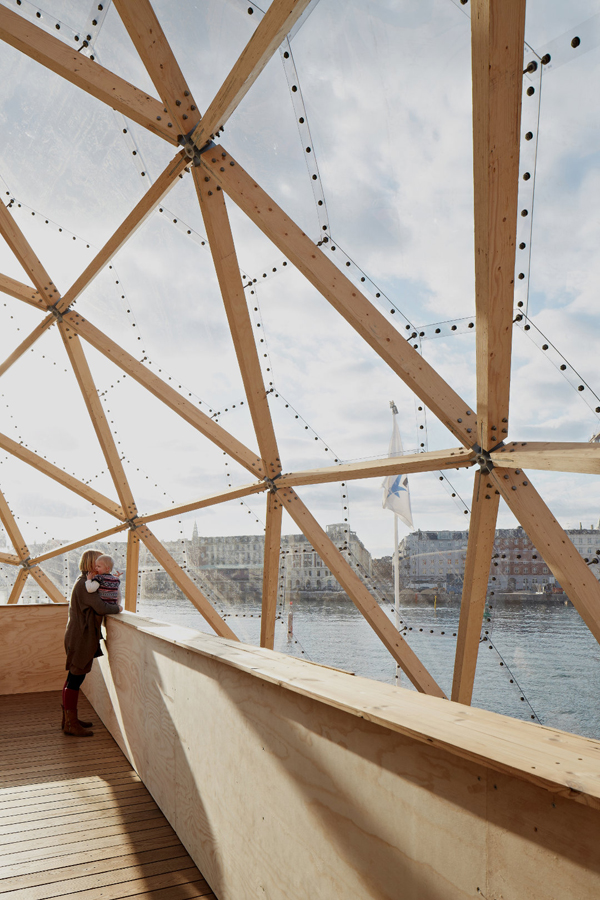domed buildings. Dome houses according to Japanese technology. Special devices for the construction of a domed house
A spherical house is a semicircular house, the frame of which is most often made of wood or metal. The most common type of frame is made of many parts of various lengths, forming triangles of various shapes, forming a sphere. Today we will consider spherical houses or otherwise domed houses using the example of frame houses.
The materials from which most often build sphere houses (dome houses).
- wood;
- foam concrete;
- metal;
- brick;
- Styrofoam;
- expanded polystyrene;
- concrete;
- clay.
Brick domed houses, monolithic, built of foam concrete or wood, are practically in no way inferior in their characteristics and durability to houses built in the usual way.
House-sphere, he is a domed house.
The advantages of spherical houses on the example of a domed house with a wooden frame:
- Profitability. The frame of the house is much lighter, which allows you to save on an expensive foundation, which takes a lot of time;
- The design allows you to insert a large number of windows, and this will hardly affect its strength;
- It takes less to build a domed house building materials, unlike the standard one, while the area of \u200b\u200bthe house is the same. Such a house does not have load-bearing walls, which, of course, is positively displayed on the budget.
- High structural strength, due to the unusual shape in the form of many triangles forming a dome;
- The round shape allows you to place the house anywhere on the site, whatever one may say, it will be round from any angle. The distribution of the load due to the round shape will be uniform, which entails the absence of dangerous places for people to stay indoors;
- The design of a spherical house made of wood allows us to consider it environmentally friendly for living;
- Unlike an ordinary house, the cost of heating and ventilation systems will be much less in this house, by about 30-35 percent.
- AT winter time withstands heavy snow loads.
- Spherical houses are most in demand in the USA and Japan, as they are located near water and natural disasters such as strong winds, tsunamis and hurricanes are frequent there. And houses of such a handicap are well blown by the winds and are less prone to destruction.
The main disadvantages of domed houses:
- The semicircular design of the house obliges to make non-standard window and door openings, which leads to additional costs for glazing.
- Furniture often has to be individually ordered and customized to fit the shape of the house, which also increases costs. With some ingenuity, standard furniture bought in a store will also fit into such an interior.
- It is very difficult to calculate the construction of such a house on your own, so that the construction is proportional and even, you need to at least understand the 3D-level graphic programs.
To design the calculation of a spherical house on our website there is a special online program, which is available on the page: .
 dome houses from foam.
dome houses from foam. Styrofoam dome houses
One of the most interesting options the construction of a domed house is the construction of it from polystyrene foam or polystyrene foam. Building a domed house from foam panels is very simple, you buy a ready-made kit, and in a few days the house will be ready, you can assemble it yourself, or entrust this process to professionals. The positive thing is that the foam will not rot or rust.
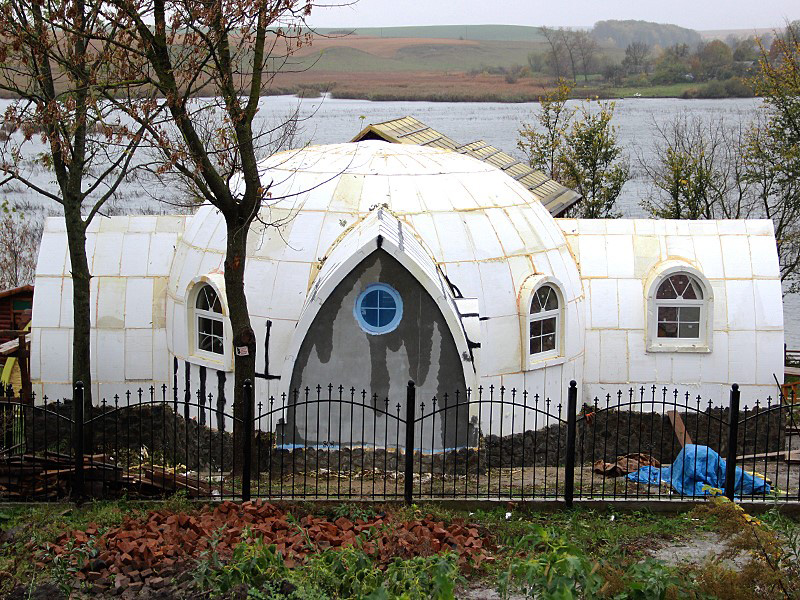 Construction of a domed house from foam.
Construction of a domed house from foam. On this pluses end, there are much more disadvantages. Styrofoam walls do not allow air to pass through, the house does not breathe, you will not be comfortable in it, not to mention serious oncological diseases that can cause phenolic fumes from foam products.
Another disadvantage is fragility, this material can be easily broken, without any effort.
If you decide to build your own house, it is better to use natural wood, as it is an environmentally friendly product given to us by nature.
 House-sphere made of wood.
House-sphere made of wood. Benefits of a coniferous sphere house
- Clean and healthy indoor climate;
- Wood is an environmentally friendly material for a residential building;
- The house breathes, living in it will be as comfortable as possible;
- The design of the domed house made of natural wood is quite durable.
When building a house from natural wood, you need to use products and impregnations for treating wood from termites, rodents and bark beetles. Also, do not forget about fire retardants that will protect the wooden frame from fires.
Construction technology domed houses
Having considered the phased construction of the house of the sphere, the main positive points can be noted:
- Rapid erection of the structure;
- Strength;
- The ease of construction allows you to save on a solid foundation, you can even use just piles.
- Economical consumption of building materials;
- Big savings on finishing work and heating.
- Withstands wind gusts up to 250 km/h.

In this case, we are talking about the technology of frame construction of a house-sphere from wooden beams, as it is the most common and most effective technology in most parameters. So building:
After the foundation is ready, a kit is brought to the site for the construction of a domed house. All components are neatly stacked, cut appropriately and numbered, thanks to which the assembly of the dome structure will be greatly facilitated.
The frame is assembled using special connecting modules and trivial bolts and nuts. The assembly procedure is so simple that two people and a set of wrenches will be enough. It is better to select and drill all places for connections in advance.
Connecting modules or otherwise connectors are perhaps the most complex part of this design. Most often, connectors are used in the form of cutting a pipe to which metal petals are welded at a certain angle to attach 5 or 6 beams to them. You can read more about what connectors are, how to choose them and make them yourself in a separate article:.
When the frame is ready, it is sheathed with a moisture-resistant material, such as plywood or OSB. Then the walls are insulated. In this case, waterproofing materials are used to maintain the level of humidity in the house. Due to this, it will remain warm in winter, and in summer time the house will breathe.
For the construction of the second floor, no load-bearing walls are needed, this gives the imagination more thought for the layout.
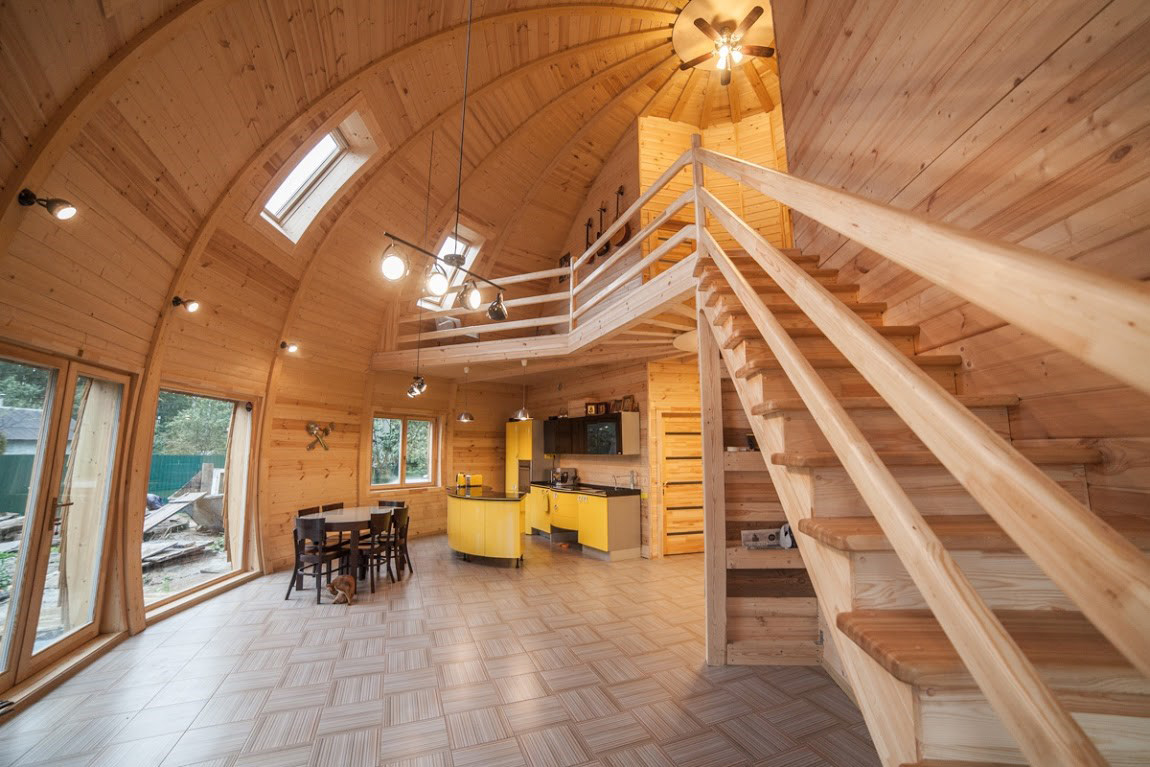 One of the options for the second floor, load-bearing walls are not needed.
One of the options for the second floor, load-bearing walls are not needed. Now there are no problems with ordering windows of any shape in colors, so you can supply both standard rectangular windows and non-standard triangular, square, diamond-shaped windows, and even round ones, it all depends on the design of your home.
As a roof, you can use: iron, shingles, shingles, galvanized sheet and much more.
When building an ordinary, rectangular house of 200 m2, it will be necessary to finish approximately 380 m2 of its external surfaces, where the roof is 140 m2, and the walls are 280 m2. It does not matter what the material will be, brick or siding, the area will not become smaller. When building a spherical house, we have only 250 m2 of roof!
The last stage is the interior decoration and layout.
Due to the fact that in such a house there are no load-bearing walls, your fantasies are limitless, the layout can be done as you wish, and this will not harm the strength of the structure. You can make attics, isolated rooms, lofts and other architectural solutions.
Construction of a turnkey domed house
If you decide to order a turnkey house-sphere, then all the work on the construction of such a house can be divided into two stages:
- Preparatory work. This includes the manufacture of structural parts, and their subsequent processing, marking and packaging;
- Delivery of the finished kit to the construction site, and its assembly.
First stage of work:
- Choosing a place for building a sphere house, taking measurements and marking on the site.
- Drawing up a project of a domed house and coordination with the client.
- Conclusion of a contract for the construction of a house between the customer and the construction company.
- Preparation of a computer model of a spherical house with the output of detailing.
- Manufacture of parts and truss elements the right sizes for the frame of the house.
- Production of parts for the exterior cladding of a house, strictly according to a computer pattern.
- Treating a wooden frame with antiseptic and fire retardants, as well as treating metal parts with an anti-corrosion coating.
- Pre-assembly of the house structure on the territory of a construction company.
- Numbering and labeling of all parts.
- Disassembly of the frame on the territory of a construction company and packaging of structural elements for its delivery to the construction site.
Second stage of work:
- Building a foundation. Foundation works can be carried out in parallel with the first stage.
- Bringing all communications to the right places.
- Delivery of the finished set of the house to the client's site.
- Preparation of parts of the house and their distribution on the territory according to the place occupied.
- Assembling the construction of a spherical house.
- Sheathing of the house from the outside.
- Installation of windows and doors.
- Roofing.
- House insulation work and wall cladding from the inside.
- Interior work: walls, ceiling, floors and room layout.
- Finishing and plumbing work, connection of all communications.
- Broadcast finished house to the customer.
You can build a domed house on your own. To do this, you need land and a ready-made set of houses, which you can order from the ones already available from the supplier, or develop it yourself. Dome-type structures can be used not only for the construction of residential buildings, but also for the construction of other buildings, for example: baths, gazebos, a winter garden, outdoor pools, greenhouses, etc.
 Swimming pool under a domed roof.
Swimming pool under a domed roof. You can also use multifunctional complex dome-shaped structures for the construction of hotels, inns, sports complexes, and much more.
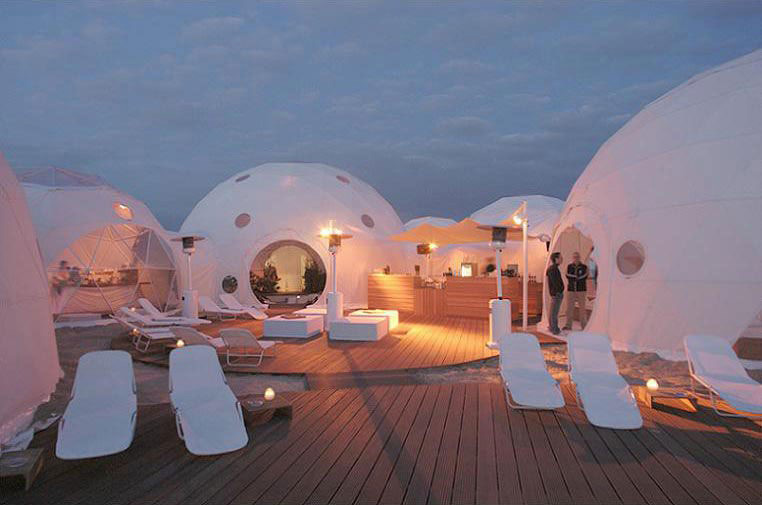 Complex of buildings from houses-spheres.
Complex of buildings from houses-spheres. Any Builder or pragmatic owner of a private house prefers comfort and good proportions in their home with a modest size of the structure. These positive qualities fully absorbed the domed houses, the appearance and existence of which were vigorously discussed in recent times. The impressive technology of erecting a domed house literally "sunk" into the ideas of designers, while belittling minor shortcomings and exalting the advantages of technology.
Golden domes
The architectural form - the dome has been known to mankind for a long time. Even the smallest structure of wildlife, starting from a spherical mole hole or a wasp nest, had a classical dome shape. The value and attractiveness of the domed structure determined the strength of the structure, as well as the amazing ability to “cover” a large area without additional supports.
Therefore, the widespread introduction and creation of domed structures and structures has become a common activity for builders and craftsmen. Domed houses, which always look attractive and non-trivial, have gained special respect. In addition, the spherical shape of the dome allows you to place the domed house on any terrain, allowing you to organically fit it into the existing landscape.
The idea of \u200b\u200bbuilding such a house with your own hands can be implemented in a decisive way. Moreover, the prototypes of the modern domed house are the familiar tents, yurts and wigwams with a unique internal energy. To begin with, it does not hurt to find out in more detail what a domed house is, as well as the technology of its construction.

The concept of a domed house
The rather bored minimalism of concrete boxes of standard average houses and high-rise buildings evoked the idea of creating a more attractive living space. Looking in the evenings at the darkening sky, dotted with billions of constellations, domed over the planet Earth, the thoughts of the architects were born: “Why not create a domed house - a comfortable space for healthy living?”.

That is why, the concept of creating a domed house involves:
peculiar aesthetics of dome forms
different from the generally accepted philosophy of the organization of living space
detailed functionality of the living space of domed architecture
efficiency and reliability of the dome design.
Thus, based on general principles the concept of a domed house, the construction of a structure involves the selection of a project, as well as planning solutions. This is facilitated by the features of the propagation of sound and light, ergonomic advantages and fresh ideas for interior design of the dome house.
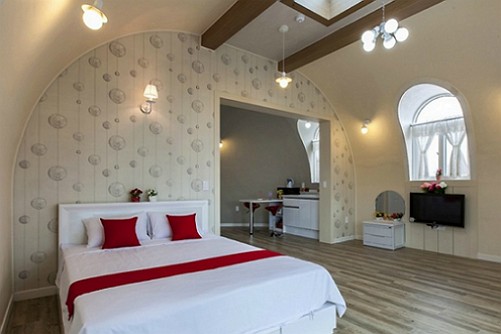
For projects domed houses there are practically no restrictions in planning. The practical and functional layout of the domed house includes smooth transitions from one room to another; for example, there is a bedroom under the dome of the second floor or an office on the first floor. Fiction! Exclusively in a domed house, the total volume of living space can reach up to 250 m3 and ceilings up to 6 m high.

The lack of square corners provides fresh design opportunities for a powerful and energy-saving dome house design.
Naturally, all this is possible, thanks to the characteristic design of the dome in the construction of domed houses.

Dome construction
The design of the dome is a unique structure in which stress spreads evenly, being a classic standard for the distribution of specific load per kilogram. load-bearing structure. For reference, the seismic resistance of domed houses is up to 12 points on the Richter scale. The aerodynamics of the dome makes it possible to withstand a hurricane wind with a power of 65 m/s without deformation or structural damage.
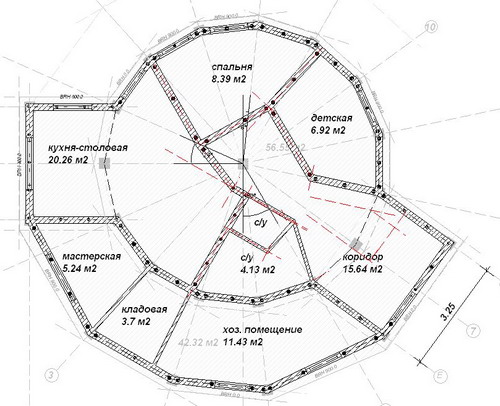
Therefore, the sphere domed house is an incredibly durable structure, in which there are no truss systems and significant overlaps. We will make a reservation right away that the construction of a domed house is an expensive undertaking, so it does not hurt to calculate the costs using a domed house calculator.
The domed house calculator will help you correctly choose the length of the rafter part of the elements, as well as independently calculate the length. This will help to build a house with your own hands in the future.
It is necessary to distinguish the main types of domed houses:
monolithic
prefabricated (geodetic).
Types of the dome system differ in construction technology. It will just be necessary to follow the specific technology for building a domed house.

Dome house construction technology
monolithic dome
The technology of a monolithic concrete dome can be attributed to the construction and erection of capital structures, namely hangars, gyms or stadiums. The most common is the variant of the device of a monolithic dome with the use of pneumatic formwork. At the first stage of construction, the foundation of the structure is cast. Possible options foundation: tape and monolithic reinforced concrete.

When choosing a strip foundation, the floor is cast after the dome is erected. The option of a monolithic reinforced concrete foundation allows using a monolithic slab and casting the floor before the dome is erected. The next step is the fastening of a special pneumatic formwork made of PVC-impregnated fabric. Then the formwork is inflated to the design pressure calculated at the design stage, using pumps for this purpose.
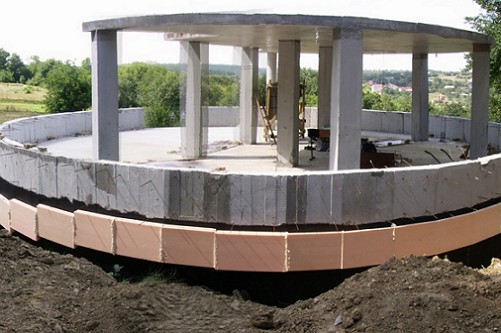
Polyurethane foam up to 10 cm thick is applied to the resulting air “vest” from the inside. The construction of a domed house from polystyrene foam is independently beneficial in all respects: the layer is both a heater and a frame on which special rods are attached. Reinforcing bars in this case play the role of reinforcing a monolithic dome. After the reinforcement cage is ready, concrete is applied by shotcreting.

The thickness of the shotcrete layer is a calculated value and depends on the dimensions of the dome, as well as a preliminary calculation of the strength. It is the calculated characteristics that provide the pneumatic formwork with hydro- and vapor barrier properties. It is preferable to calculate a domed monolithic house using existing programs for a personal computer.

geodesic domes
Prefabricated geodesic frame domes are made in the form of an easily assembled frame made of plastic or light alloy metal.
A water-repellent awning is stretched over the frame, this building is a temporary structure. In addition, the geodesic dome is a kind of building "constructor", consisting of building materials, strength characteristics which are not subject to higher requirements.

From the details of the geodesic dome, you can successfully create the dome of a small tent, garage or campsite.
There are the following methods of assembling a geodesic dome, which are widely used in European countries:
connectorless
connector.
The connectorless method of the geodesic dome is based on the assembly of prefabricated triangular panels. Finished triangular shapes are interconnected using studs and anchors.

The connector method of building houses is based on connecting pieces of timber connected to each other by anchors. Connection with anchors or special connectors creates a rigid and durable structure. The advantage of the connector method of creating a geodesic dome is the possibility of subsequent finishing of the frame with drywall, plywood or OSB.
Advantages of domed houses
The main significant advantage can be called a reduced consumption of materials. Compared to a traditional house of the same size, consumption will be 30 percent lower.
The spherical surface of the dome promotes constant air circulation, eliminating the formation of stagnant zones, thereby improving a comfortable stay inside the room.
The increased strength of the dome is an order of magnitude higher than that of a traditional parallelepiped-shaped house.
The absence of right angles and walls does not create prerequisites for the emergence of zones with reduced or high blood pressure thus reducing heat loss to a minimum.
The unique and creative appearance of the domed house is a symbol of future technology.

Dome houses are a relatively new word in construction, quickly gaining popularity due to the use of an unconventional shape for the house.
![]()
The construction of prefabricated domed houses is known and in demand all over the world. Today, such a house is no longer just following fashion or a race for originality, but also a desire to get the most rational and economical housing as a result of construction. Some experts call dome structures a variant of eco-houses.


Features of domed houses: the pros and cons of the design
The construction of domed houses, which has long been familiar and familiar to masters in the West, is gradually becoming fashionable in our country. Attractive appearance, non-trivial design, environmental friendliness and ergonomics make such dwellings desirable for the category of people who not only follow fashion trends, but also strive to be in harmony with nature.
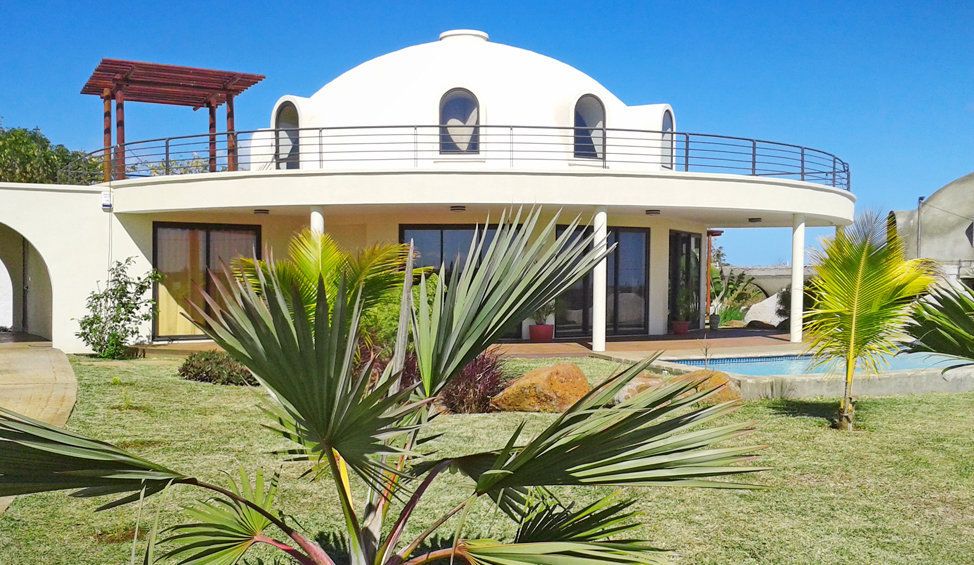
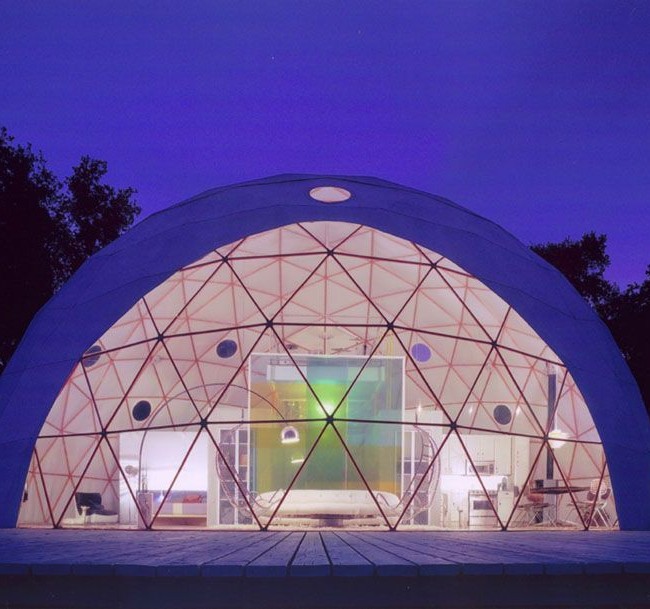
ADVICE! Those who like to stand out from the crowd, do not want to spend a lot of money on home decoration, can solve the problem by choosing a domed structure instead of a typical rectangular house.


Among the obvious advantages of houses with geodesic domes are:
- Saving building materials to build a house of a similar area by more than 1/5. A light structure does not need an overly reliable and durable foundation and powerful construction equipment. The construction of domed houses is a fairly fast process: 5 days and one builder are enough to build a house of a small area.

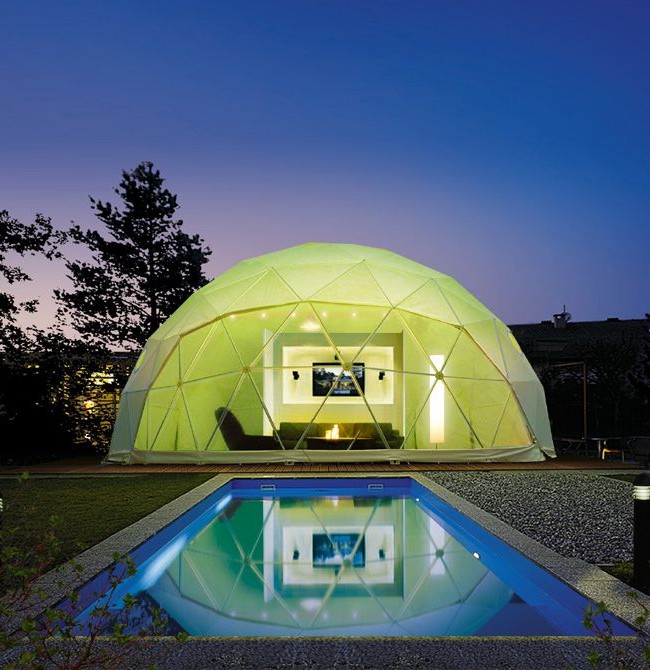
- The process of assembling and dismantling a domed house is simple and does not require special skills.. Some types of lightweight frame structures are even suitable for transportation outside the city: for example, while hiking with friends.


- Dome design is comfortable for living : air does not stagnate in it, and the significantly smaller surface area significantly reduces the amount of noise penetrating inside.
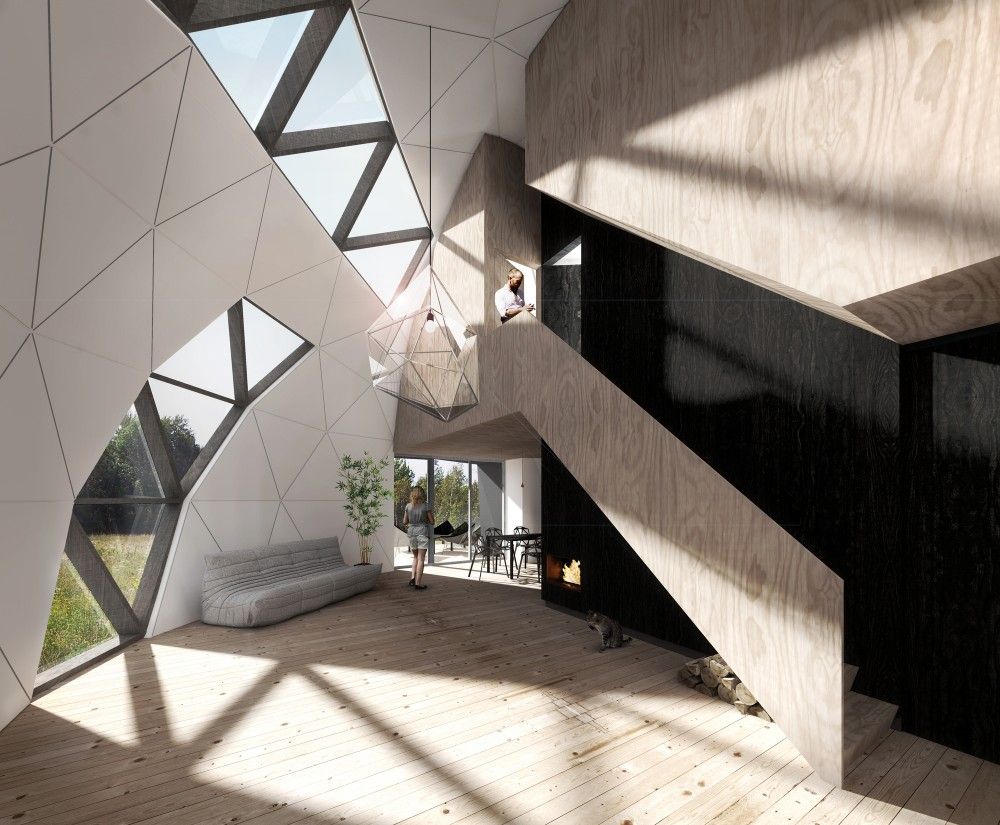
![]()
- The versatility of the structure allows it to fit into anylandscape and pick up a place on any site. In addition, it is easy to attach additional rooms of the same shape to the finished house.

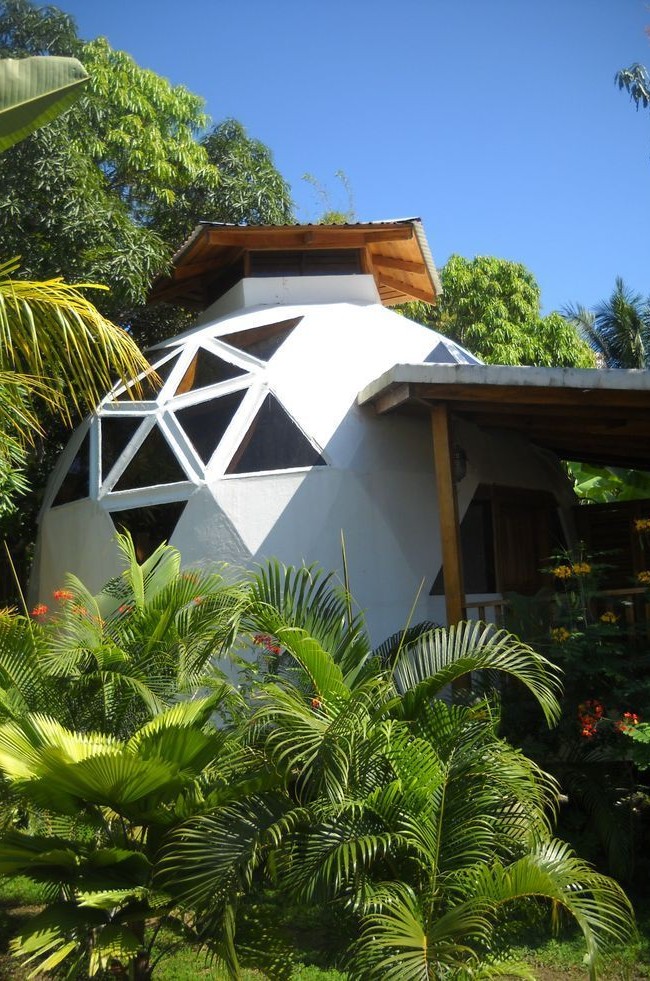
- Despite outward frivolity, domed dwellings are extremely durable and reliable . Even domed houses made of expanded polystyrene are much more stable than rectangular structures made of brick and stone: they are not afraid of winds, earthquakes and even snow drifts (1 sq.m. of a domed roof can withstand more than 600 kg of snow).

- The dome house is an ideal option for living: light, with rational planning and sufficient sound insulation, attractive in appearance and practical in terms of using free space.

- Dome building is energy efficient: less heat loss, reduced energy requirements for heating, as well as a comfortable temperature throughout the room - all this makes such a house as practical as possible.

FACT! The dome design is ideal for installing solar panels and using other alternative energy sources.

The disadvantages of such a dwelling are much less: the most notable are the difficulty with windows (there is a need to find more expensive solutions), as well as certain problems with the choice of furniture. In addition, a domed home will require a larger lot than a traditional home.


Considering the projects of domed houses, people often refuse even the thought of replacing an ordinary house with such a design. Such inattention or simply fear of domed structures is associated with the psychological difficulties of perceiving the unusual shape of a house as reliable and durable.

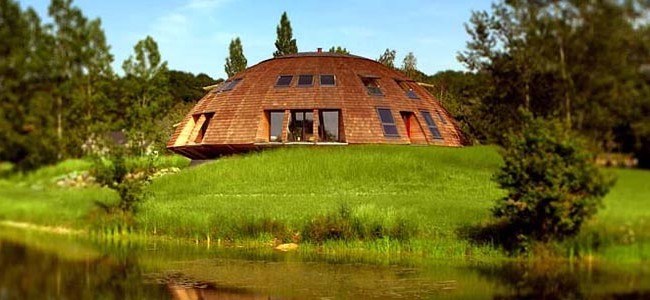
From birth, a person is surrounded by rectangular buildings, all furniture and appliances are designed to be installed in rooms with straight walls, and the very shape of a domed dwelling seems to many frivolous and even ridiculous. But these difficulties are quite easy to deal with: the shape may not seem funny, but modern and creative, and furniture and household appliances fit organically into the interior of the "round" house.

Small wooden domed house
For example, polystyrene domed houses in practice turn out to be sufficiently strong and reliable, despite some mistrust of the material. Such houses are easily erected without preliminary preparation of the foundation, and also do not require the involvement of additional construction equipment.

Separate structural elements are fastened with grooves and fixed with mounting foam. Doors and windows are cut out in arbitrary places with an ordinary jigsaw, after which the house is finished: most often it is putty and Dome concrete house
Such structures are considered to be the most durable and reliable, suitable for the harsh conditions of areas with frequent natural disasters. Monolithic options are more suitable for capital structures: hangars, stadiums and large gyms.
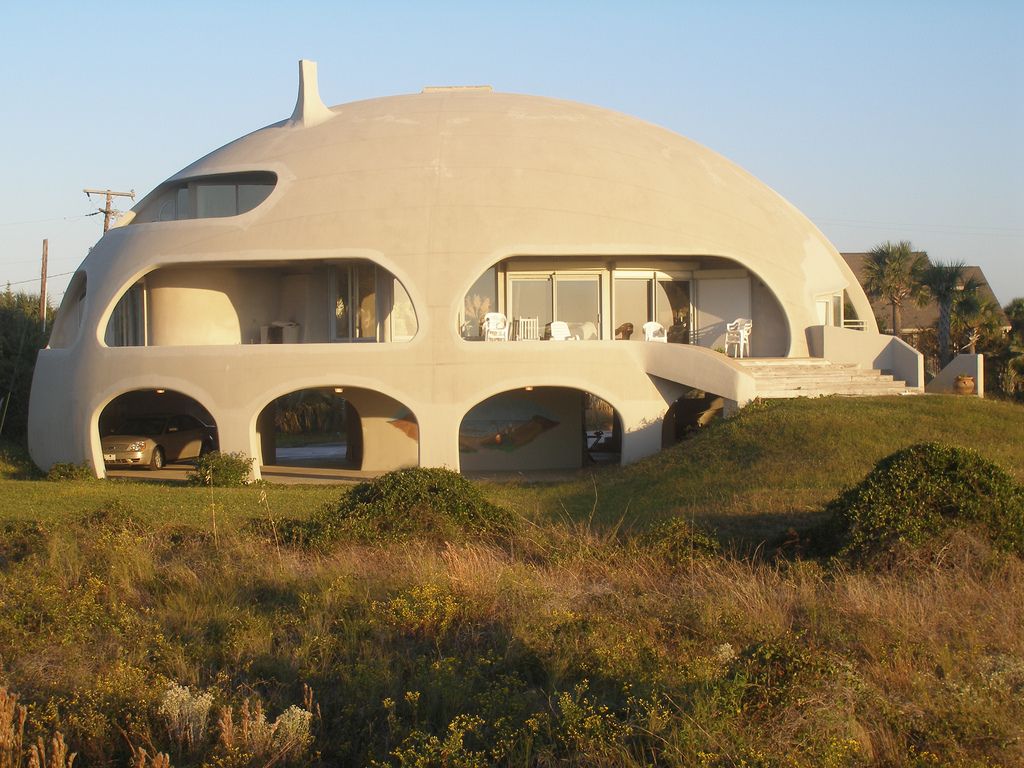
ADVICE! The roof of a concrete round house is convenient to use for passive solar heating or to create a green lawn.
Do you know that domed houses are becoming more and more popular? We will provide projects and prices, photos of the best buildings in today's review. Such buildings represent the latest building technologies that are required for the construction of a non-standard form. According to the architects, this option for building houses is not just a desire for originality, but also the acquisition of economical and functional housing. The unusual device of the domed building provides warmth in winter and coolness in the heat. There are a large number of models of domed buildings. Let's see how plausible such information is, and whether it is worth starting such a structure on your site.
The domed structure is a round house. You can see photos of projects on the website. The roof is spherical. The walls are made of stone, wood and concrete.
It turns out that dome structures have been known for a long time. They were used by the Celtic peoples. A modern analogue of ancient buildings was invented by American designer Richard Fuller.
This option is relevant when it is important to achieve the maximum volume of the room with a small amount of materials. This approach can significantly reduce the weight of the structure.
This dome shape is an excellent option for exhibition centers, industrial buildings and stadiums.

A non-standard building has the following advantages:
- unusual design. This house looks modern and stylish;
- erection in two months;
- the possibility of creating a large space, as there are no partitions;
- used in any climatic conditions;
- no complex foundation required;
- excellent level of heat dissipation, high-quality ventilation and excellent acoustic performance;
- features of the aerodynamic design make it resistant to strong winds;
- due to the presence of triangular elements in the dome, the building becomes resistant to earthquakes.
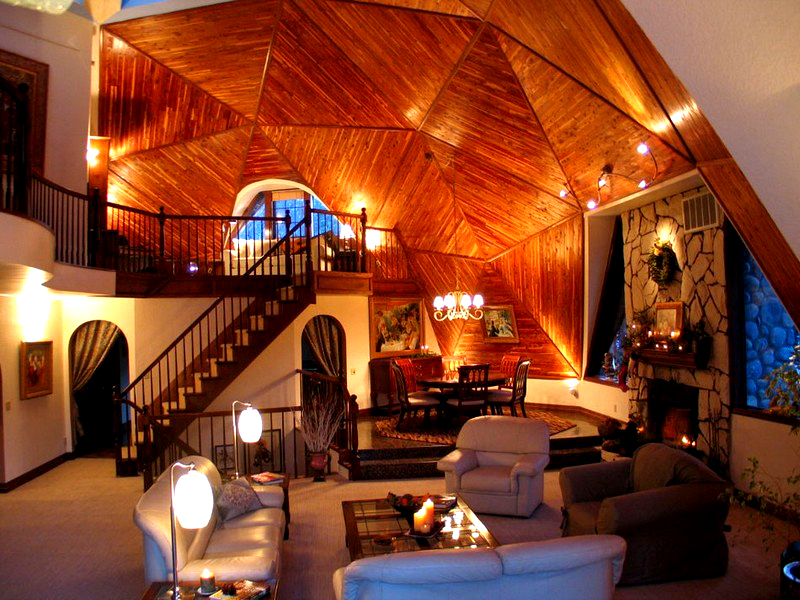
Related article:
A special publication of our online magazine presents the brightest photos of facades and interiors of different styles and directions, and collects inspiring planning and design ideas.
Varieties of domed houses
Before you buy a domed house, decide which type of building you like best. All buildings of this type are made in the form of a geodesic dome. Such a figure allows you to rationally distribute space into vectors. Depending on the type of geodetic structure, it is worth highlighting the following options:
- buildings that are built on the basis of tetrahedral polyhedra;
- buildings in the form of an icosahedron represent an ideal option for dividing space into separate vectors.
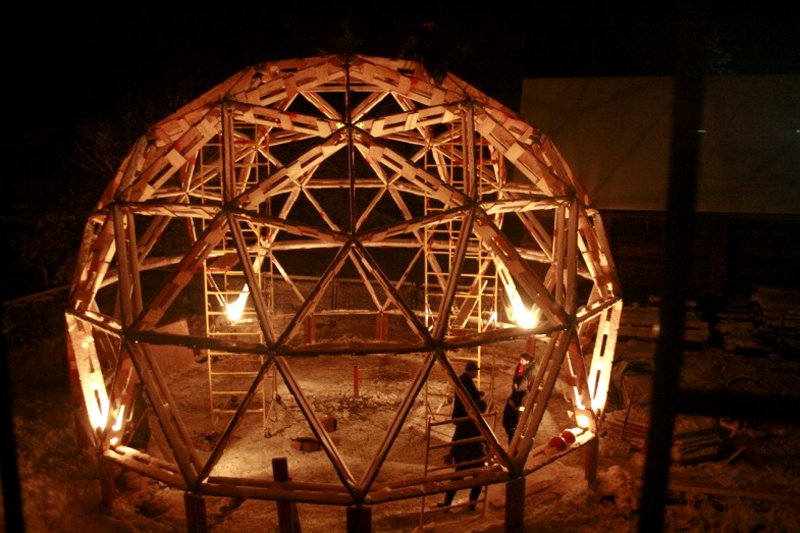
The shape of the dome determines other types of similar buildings:
- convex type buildings;
- belt type options;
- oval dome option;
- polygonal buildings consisting of polyhedrons;
- semicircular designs.

Interesting information! Dome structures do not have windage, which is why such structures are in demand at polar stations, where there is a high wind speed.
How to choose material for a domed house with your own hands
Dome structures are distinguished by a variety of designs and technologies used. To choose this option, you will be helped by a detailed study of the materials necessary for their construction.

An important element is a connector for a domed house. This detail ensures the connection of all wooden parts of the structure. It is six-ray and five-beam type. It is in demand in the construction of spacious and large buildings of this type. If the building is small-sized, then this element can not be used at all.

For roofing, materials such as aluminum, flexible tiles or roofing material are used. The foundation can be used not as solid as in standard residential buildings. It can be in the form of a concrete pillow or tape.
Models of domed houses made of polystyrene foam are popular. They weigh a little, less than a tone per 50 square meters. m. Also a good option polyurethane foam. Such material does not absorb moisture and does not rot. It has excellent thermal insulation characteristics. A thickness of 150 mm in such qualities is comparable to 1.2 m of timber, 2 m of brick or 1 m of concrete.

According to experts, such designs are cheaper than standard ones. Comparing designs is difficult. But if we take into account that the area of a hemispherical structure is one third less than a rectangular one, then the sphere will come out cheaper. Also, the cost is affected by the fact that such structures do not have overlaps. To correctly calculate the amount of material, you can use a special calculator.

Also pay attention to the material of manufacture of internal partitions. They can be made from thermoblocks, foam blocks and SIP panels. Some materials have excellent soundproofing characteristics and can withstand massive cabinets.

Interior decoration often begins with plastered surfaces. Draft walls are covered with wallpaper, ceramic mosaics or.
Appearance home also depends on quality materials. It can be painted using a spray gun. The design, decorated with aphid tiles with sprayed rubber, looks stylish.
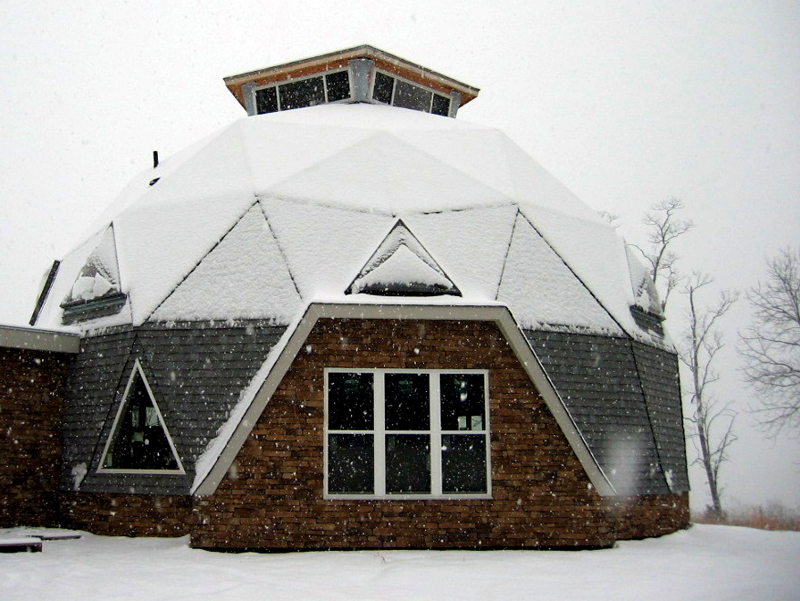
The lower part of the building can be faced with any kind of stone. New developments involve the use of Cone technology, which involves the use of ribs connected with a small number of seams. In this case, the diameter of the bars depends on the expected load. If sheathing is used outside and inside, then the thickness of the boards increases.
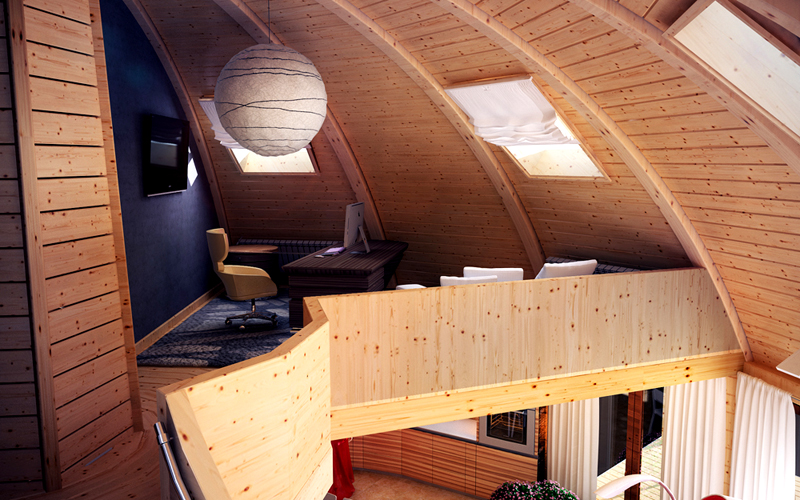
In addition to bars and screws, the construction requires galvanized metal plates, screws, mounting foam, as well as roofing materials such as shingles or roofing material. The structure is assembled using standard tools, and does not involve the use of complex and expensive equipment.
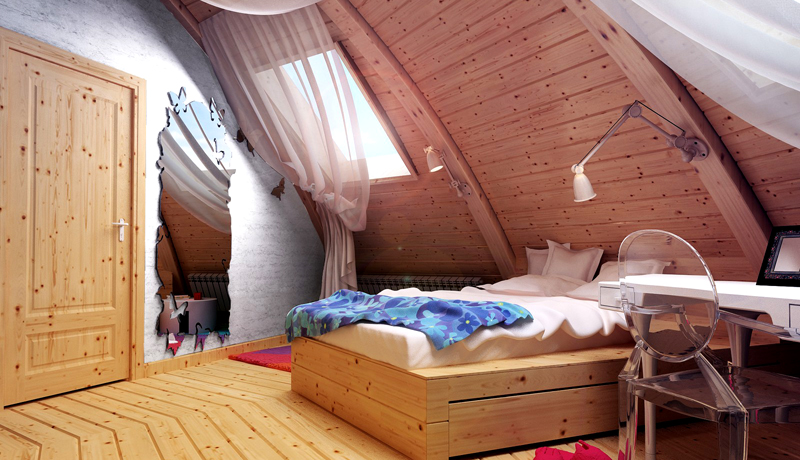
Note! The ribs of the structure are fastened using the Cone screwless technology or metal screws or plates.
The subtleties of the construction of domed houses: photos of functional solutions
The projects of domed houses differ in some complexity. Photos and prices of a suitable layout can be viewed on the websites of companies providing such services. Before construction, it is important to correct calculations geodesic dome. The design of such a building requires special attention to all details and calculations. At proper preparation, such a building can be erected in 10-14 days. The airy and light design is especially suitable for living outside the city or in the country. This is an excellent option for a good outdoor recreation.

So, what features of such buildings you should know about:
- snow loads are not dangerous for the domed building. Due to their spherical shape, they roll off. But at the same time they are able to withstand loads up to 700 kg;
- heat saving depends on the properties of the dome. Air moves freely, that is, first up and then down the walls. Also in such a structure there are no joints and corners;
- the foundation can have simple shapes. A platform made of OSB slabs, a tape-type foundation, as well as a wood frame are suitable. Before erecting the foundation, the site is first prepared: a layer of soil is removed, and the site is covered with rubble. At the same time, the foundation is also a floor that does not require additional waterproofing;
- communication is done in advance. They are bred by sex;
- walls are installed in special fasteners, which are mounted in the base of the foundation. If a budget option with piles is used, then fixation is made to screw piles;
- the layout inside is often tied to the location of the partitions. Hanging cabinets can be attached to them.

Instructions for the manufacture of non-standard structures
The construction of the domed building includes two important stages. The first is specific training. It is done like this:
- determine the location of the building, and also take measurements;
- draw up budget documentation and a sketch;
- select the optimal shape of the structure, as well as calculate the number of rafters and connectors;
- all the necessary elements must be made;
- treat metal connectors with anti-corrosion solutions.
And this is the second stage:
- implementation of the foundation;
- conducting communication systems;
- preparation of the necessary parts and assembly of the structure;
- exterior wall cladding and installation of doors and windows;
- roofing;
- work on insulation and sheathing from the inside;
- installation of partitions, walls and floor covering.

To assemble the structure, the supports are first laid, and then the vertical walls are mounted. Wall cladding is being done. To install the frame element, the preparation of ribs is required. The dome is lined with flexible tiles and roofing material.
Useful information! Works on interior decoration include flooring, ventilation and plumbing, and wall insulation and cladding.
- if you plan to carry out water supply and sewerage, then you will need two pits;
- if the layout involves the presence of a bedroom and a second floor, then it is important to use windows with swinging doors;
- sawdust can be used as a heater;
- as a material, use white acacia, which is known for its excellent strength;
- the house should have sockets, lamps and other power supply elements.

Note! Thanks to the spherical surface, there is a constant circulation of air, which avoids the formation of stagnant zones.
Dome houses projects and prices, photos of the best models
Domed houses provide great opportunities. Projects and prices, photos original ideas allow you to get a complete picture of the merits of these construction projects.
Such projects with self-supporting frames provide free planning and the ability to build high ceilings. On a slab or strip foundation, you can build a stone plinth and increase the height of the building.
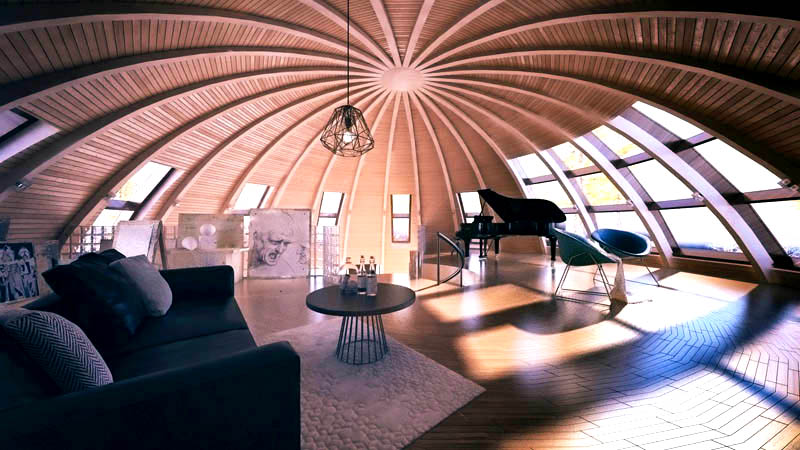
The construction project with a vestibule and a terrace is popular. At the same time, the floor logs are taken out, and a circular terrace is made. A simple design can be made without external supports. The basis for the log floor on the second floor are racks that are mounted in the walls. The dome will not shrink, so you can start finishing immediately after construction work.
In the table you can see the prices for certain models.
| Image | Models | price, rub. |
 | 298000 | |
 | 350000 | |
 | 680000 | |
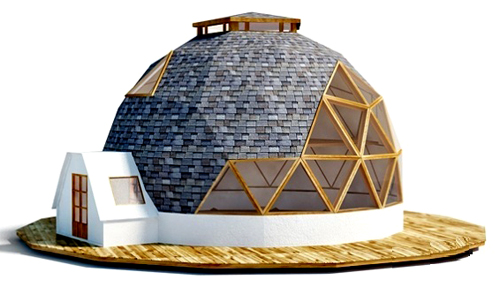 | 350000 | |
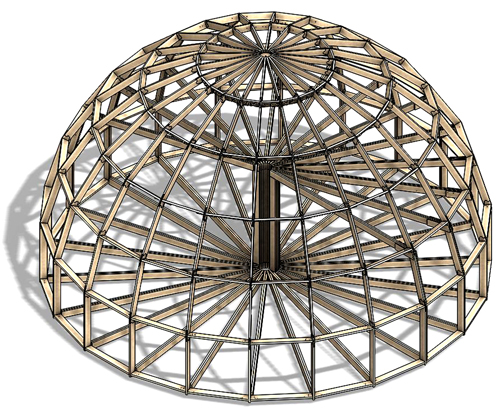 |
Dear Forum-Grad readers, have you ever seen a domed house? Some of them may look quite eccentric, but others are just amazing! In this article we will try to talk about the most interesting and incredible domed houses.
Buckminster Fuller is the first prototype of a domed home. The purpose of its construction was an attempt to make an indestructible living space with minimal use of materials. Considering that the triangular structure is much stronger than the square one, the designers created a dome made entirely of triangles. For the first time this house was put on public display in 1954 in Milan, where it received the highest award and international recognition. Its original structure quickly gained popularity among scientists due to its low environmental impact and durability in all climatic conditions. To date, more than 300,000 such installations have been built.
The Ecopod
If you are planning a trip to the UK, the Ecopod is for you. ideal solution. Located on the west coast of Scotland, this small camping town, built entirely of domed houses, will always have you covered.
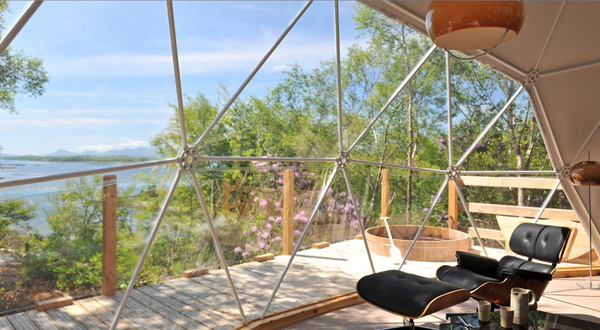
Any housing made in a convex shape is more energy efficient than square ones.
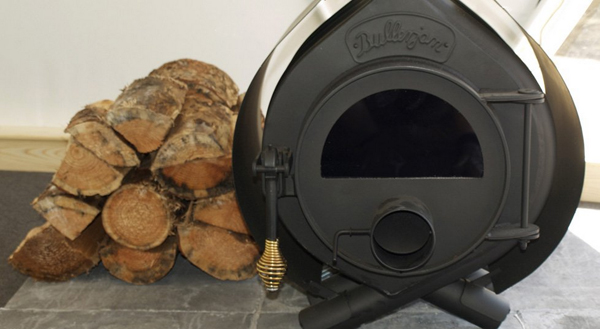

Summer dome house
This house, having all the advantages and conveniences of rectangular rooms, has all the useful qualities of domed buildings. And it is unrealistically huge with an area of 6331 square meters. meter.


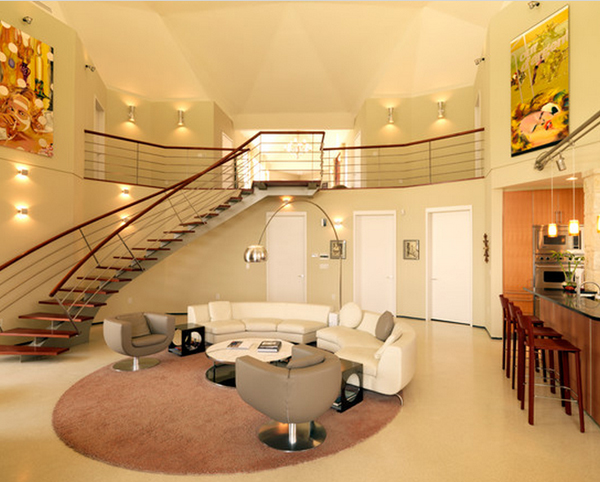
In this case, the architects used a geodesic roof to allow natural light to fully enter the house.


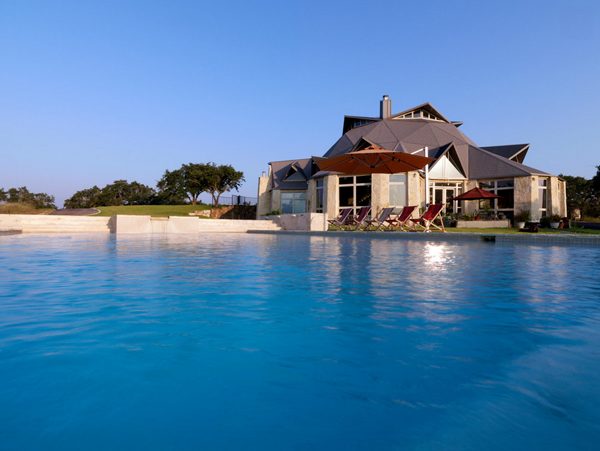
Ohai Valley Dome
This dome house was built high up in the Ojai Mountains, California. It compares favorably with its counterparts in that it is completely inexpensive and consists of separate parts. Therefore, you can assemble / disassemble it with your own hands! The house was built with the expectation of the most severe climatic conditions, and therefore is completely safe and durable. No earthquakes and snowfalls can damage it. In addition, beautiful views of the mountains open from its windows.

The orange frame draws attention to the triangular structure of the geodesic dome. The room is equipped with two hanging chairs, arc lamp and stylized wall.

Tejlgaard & Jepsen Domes
These domes are not houses, as they are simply meant to show the benefits of alternative housing options. Architects Tejlgaard & Jepsen believe the geodesic dome is the best possible housing project of our time.
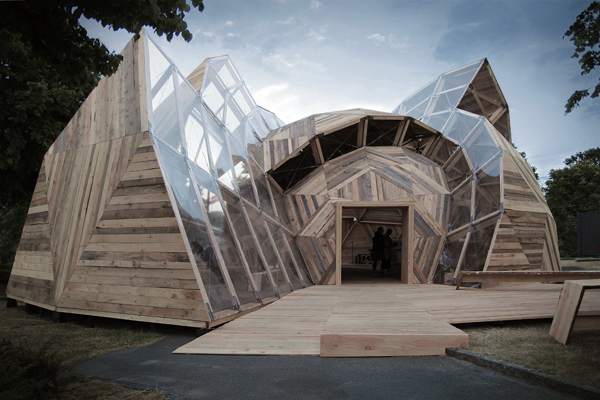


Located in Copenhagen, the "Dome of Visions" challenges the future. In this room, debates about alternative housing were held. Here Tejlgaard & Jepsen tried to explain to a Danish construction company the benefits of airtight materials and greenhouses.
