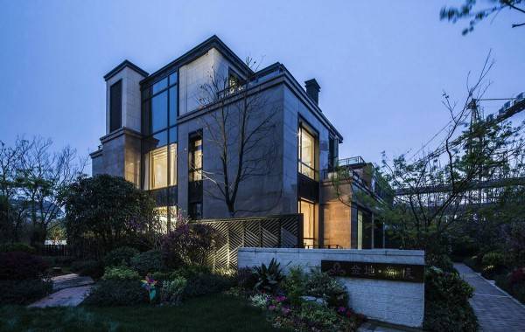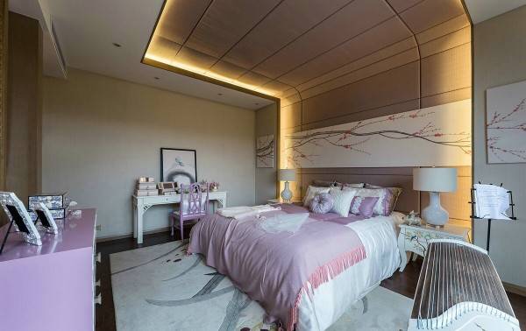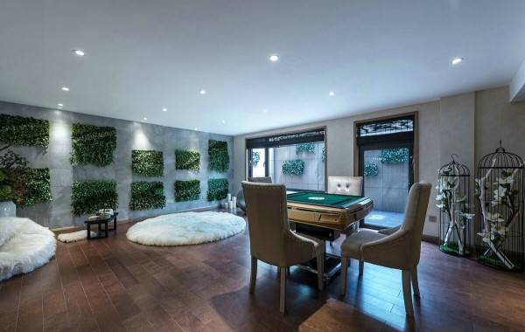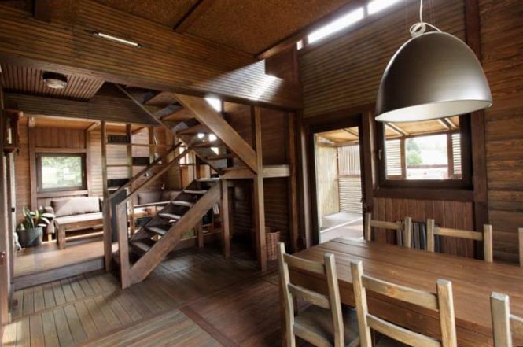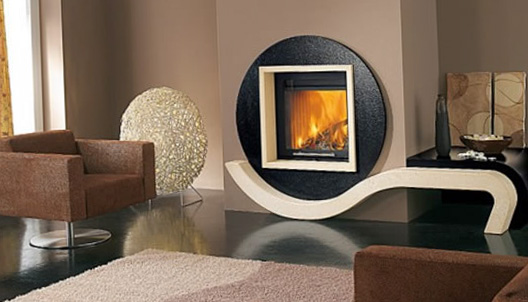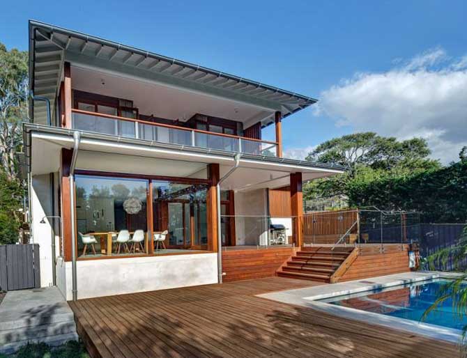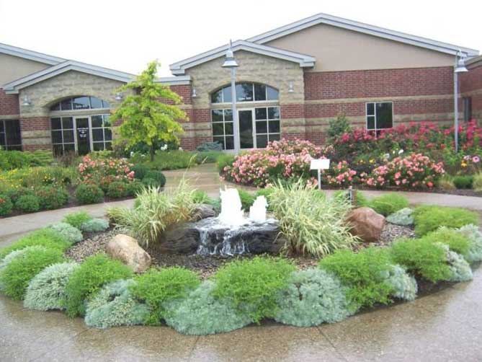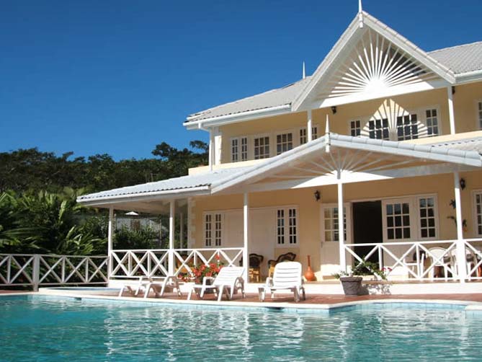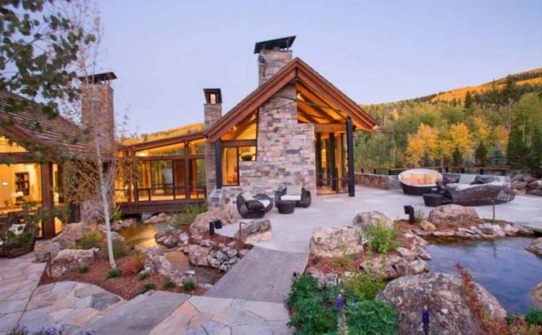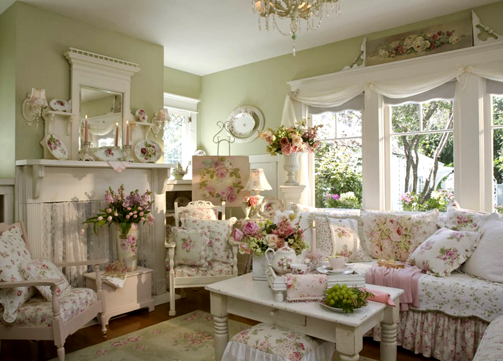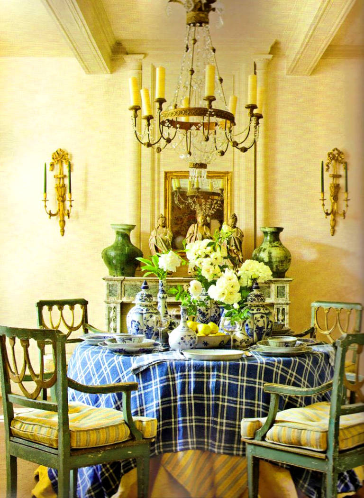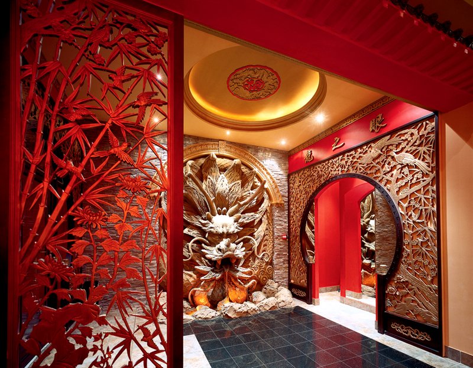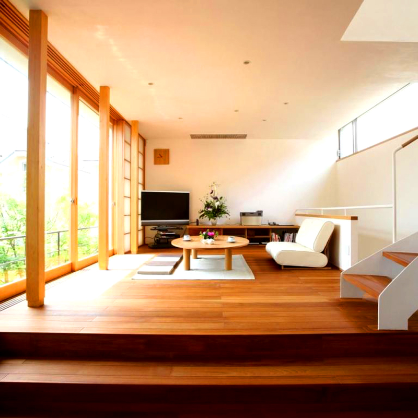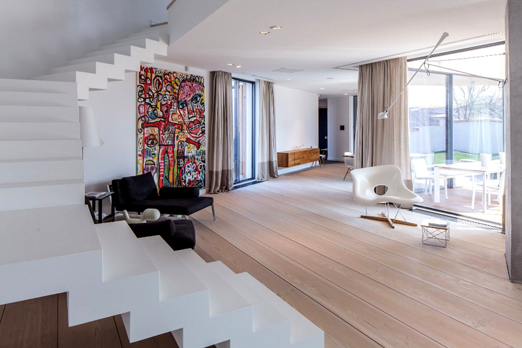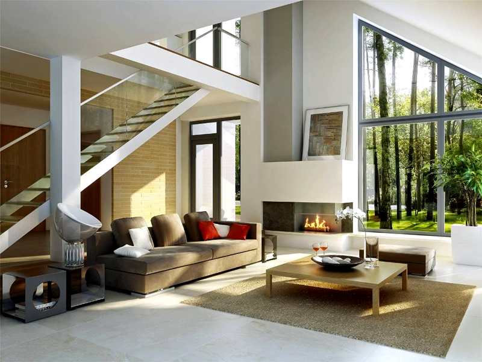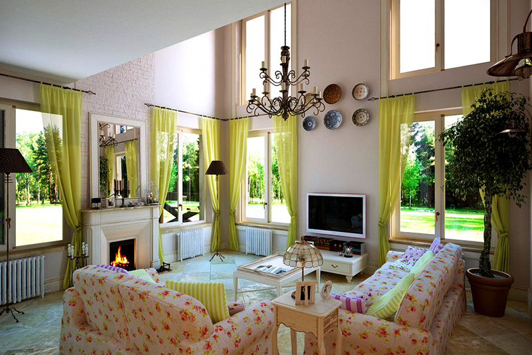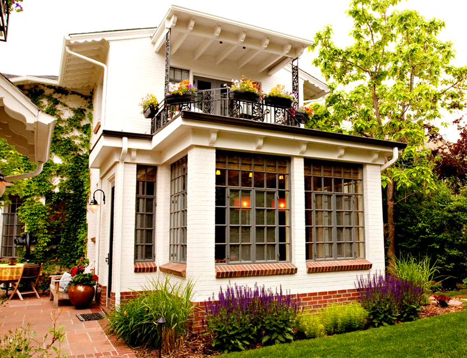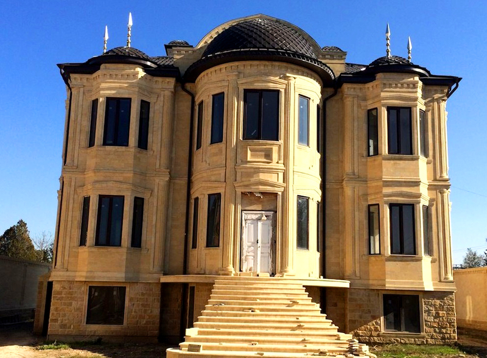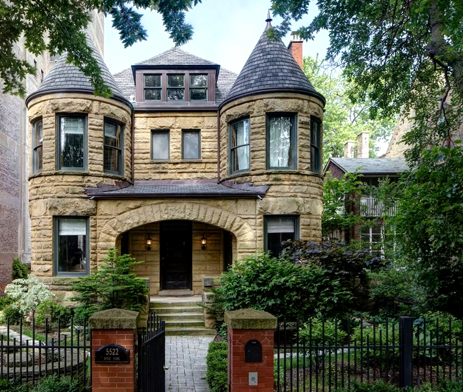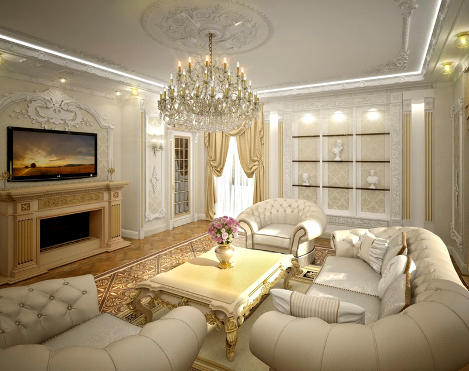Projects of houses inside and outside. Beautiful one-story and multi-story houses. Photo outside. Children's room in a marine style: photo after repair
Updated: May 25, 2017
Each of us at least once in our lives dreamed of a beautiful private house, which seemed to have just descended from the pages of a design magazine. White fence, neat lawn and two-storey house- this, of course, is a good plan, but without knowing the basics of design, it will not be possible to make a truly cozy and comfortable home.
Home Interior Design Styles
You need to choose one or another style in the interior according to your own preferences. It doesn't matter whether it's a modern house made of glass and concrete or an English-style cottage, the main thing is that you feel comfortable in it. Our recommendations can help you choose one or another style.

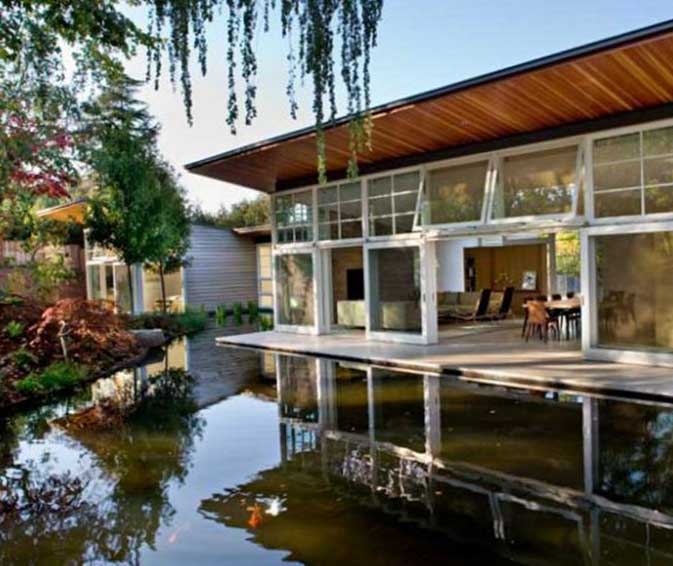

Provence style
This style involves DECORATION, which is done in joyful and warm colors.
If you want to add a few touches of such an interesting style or completely decorate the house in the Provence style, then you need to remember these Basic Rules:
- use exclusively natural materials;
- the best color solution can be light shades;
- wall decoration should be done with decorative bricks, wood panels and decorative plaster;
- furniture it is better to “age” or, alternatively, choose already aged;
- decorative beams make the Provence style complete;
- decor is better to choose in the style of the French province.
Absolutely all interior items should look like they are worn out by time. Modern technologies in material processing will help to successfully age even brand new furniture, which at first glance would never fit the style of the French province.
Provence is also characterized by the use of printed fabrics, which have simple motifs that blend perfectly into the interior of any room. Also, various motifs can be mixed in the decor to get the maximum color harmony without violating the integrity of the style.
As for color, you can safely use all shades of green, blue, yellow and red. An abundance of flowers is a must for the Provence style, it is desirable that the flowers in the vases are alive.
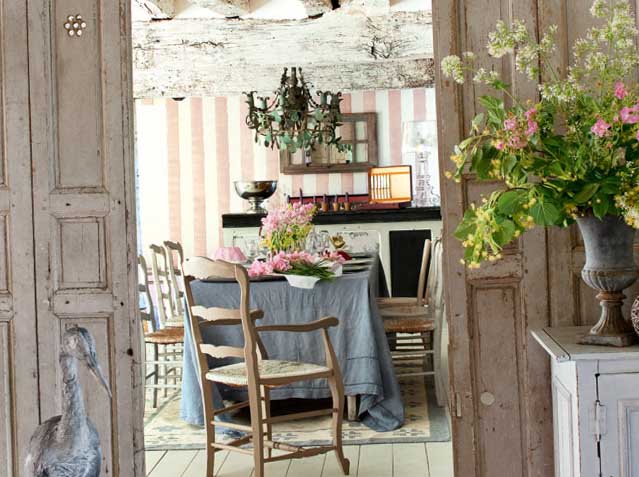


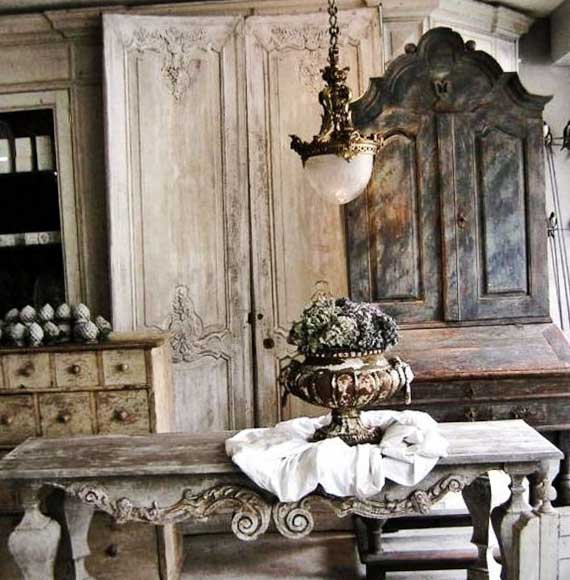
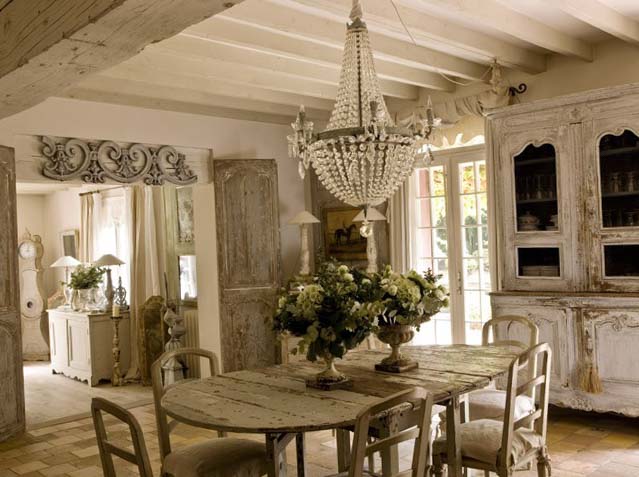

Country style
Country or, as it is also called, rustic style will bring warmth and comfort to your home. Furniture that is ideal for this style is completely devoid of division into outdated or modern. As in the previous style, natural materials are most often used, with handmade elements and a special rough finish.
The interior is dominated by simple natural fabrics such as linen and chintz. Beautiful flowers, rare editions of books and antiques will serve as wonderful accessories in such a finish.
As for furniture, it is better to give preference to unpainted wicker or wooden furniture. Folklore motifs predominate so that the house can preserve the real folk spirit.
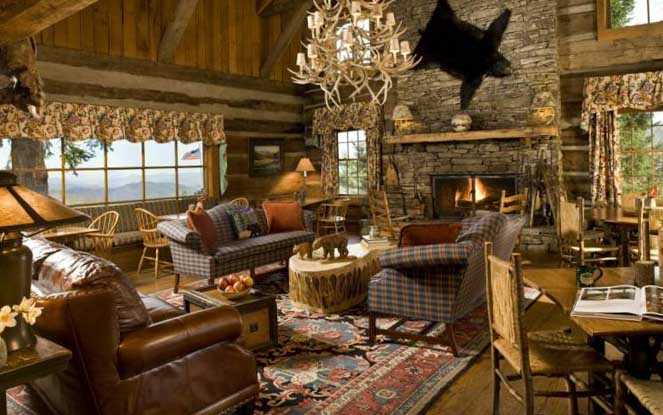
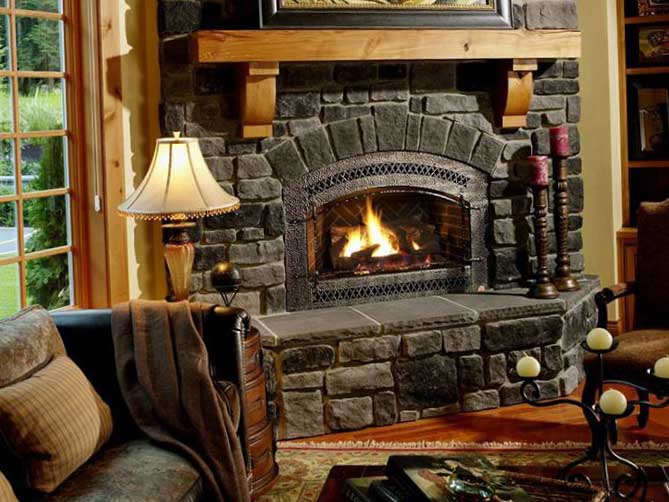
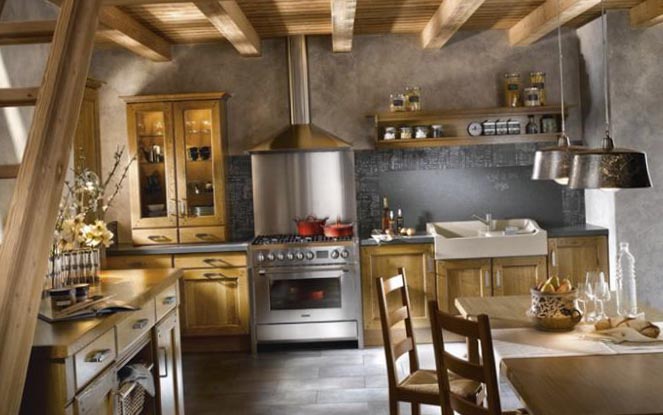
Arabic style
The Arabic style, which fascinates our compatriots, is becoming more and more popular in the interior of modern houses. Its correct design is quite complicated, because you need to follow a lot of rules. For example, images of animals or people in the interior are prohibited. It is recommended to use a variety of ornaments that can decorate household items, carpets and even walls.
The richness of color enhances a kind of unearthly feeling, the most popular colors are dark blue azure and luxurious gold.

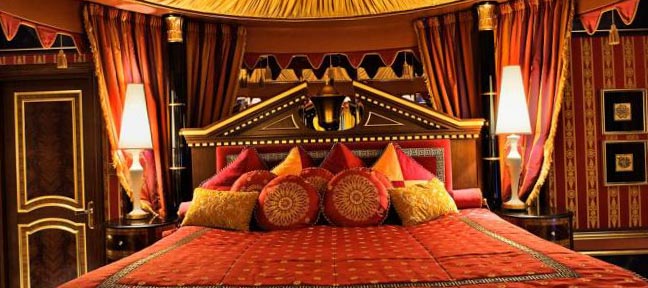
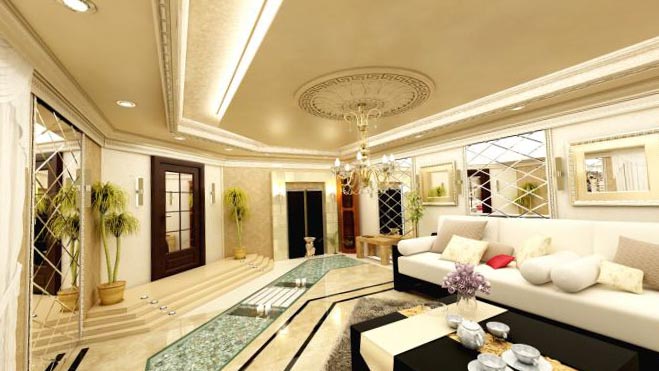
Minimalism
This style assumes the presence of extremely laconic forms, and is also characterized by the complete absence of any kind of ornament, detailing of the facade, decor.
Main characteristics:
- graphic;
- monochrome;
- emphasizing the natural naturalness of textures;
- compositional clarity.
Light volumes are designed to define the overall look of the home, which is not cluttered with furniture. Furniture in minimalism is used modern, made of latest materials such as frosted glass, steel, aluminum and of course wood.


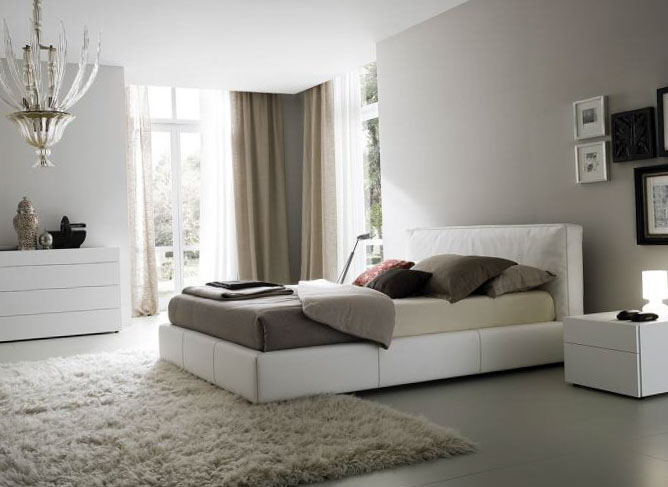
High tech
Restrained decor and the most reasonable, functional use of space are considered the main features of the style.
The following features are characteristic of this style:
- straight lines;
- many metal parts;
- abundant use of glass.
High-tech equipment is used in such an interior. A variety of mobile partitions are also widely used, which are able to open and close, so that you can very easily change the layout.

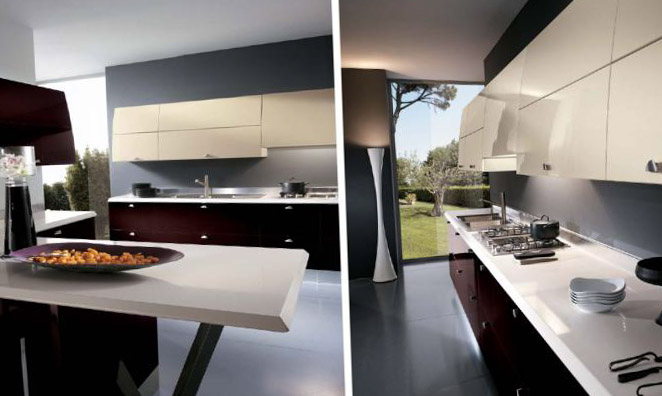
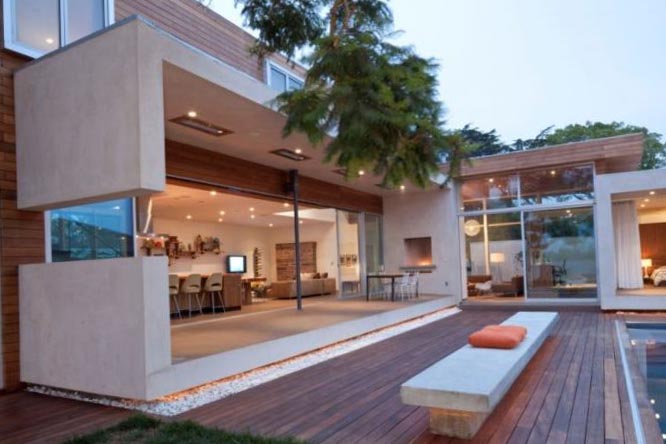
English
If you want to make your home as conservative as possible, then the English style is the best solution.
Three things can be called the basis of any British interior:
- a unique chair that is installed near the fireplace;
- fireplace;
- bookshelf.
A sort of interior from books about Sherlock will become a real masterpiece if you use a chair with a high back, upholstered in velvet or leather. Mahogany is an indispensable element of British-style interiors. Of course, such a tree is quite expensive, but thanks to it you can emphasize the elegance of this style.
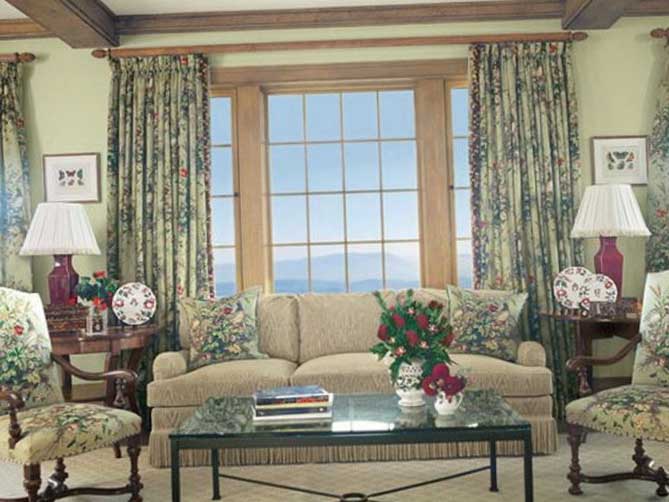
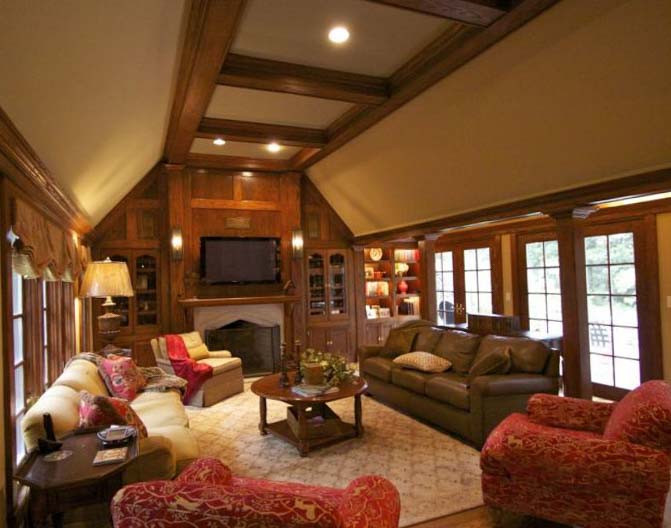

American style
American style looks expensive, but, in fact, it is incredibly democratic and anyone can afford it.

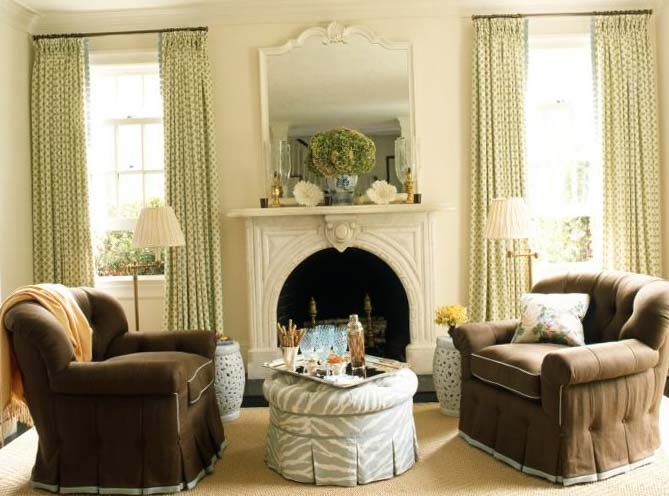

As you know, a chalet is a country house somewhere in Switzerland or the Alps. Such comfort is now commonly used in the interior of cottages and houses. Partially, this style is characterized by country principles.
For interior decoration only natural, environmentally friendly materials are used. The massive board will ideal solution for the floor, which can be covered with stain, varnish or wax. Wood is also used for plastering and wall cladding.


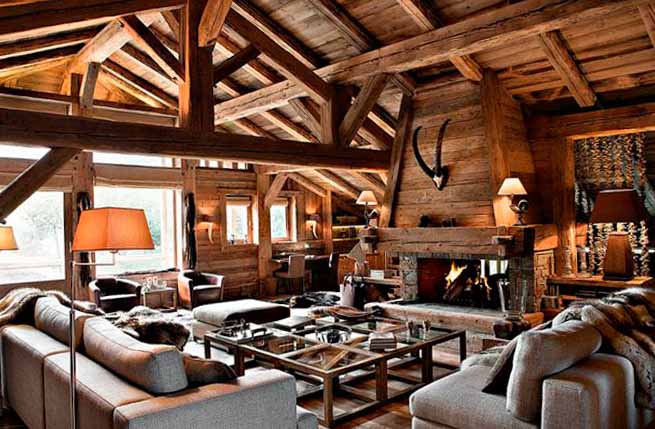
Modern interior in the house
Basic Principles modern interior are:
- sharp lines;
- sophistication;
- simplicity.
The main thing in a modern interior is space, not things, as in many other styles.
As for color, it is better to use white, black and neutral shades, they are the main ones. Often bold and bright colors can dilute the palette.
Of great importance for furniture are geometric and even shapes. Often furniture for modern interiors is used plain. The main rule is that furniture should not be bulky, no need to use various decorations and intricate lines.
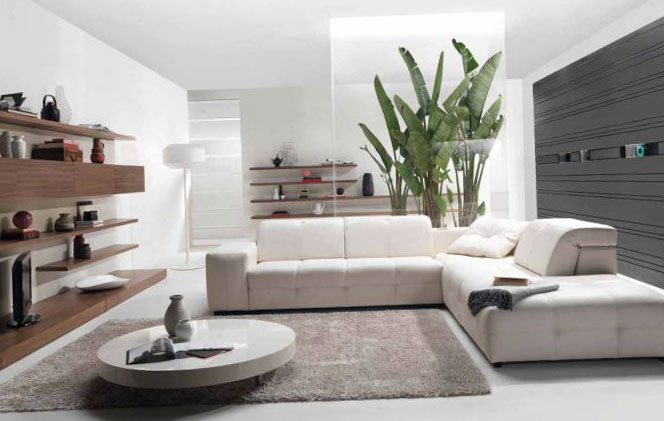
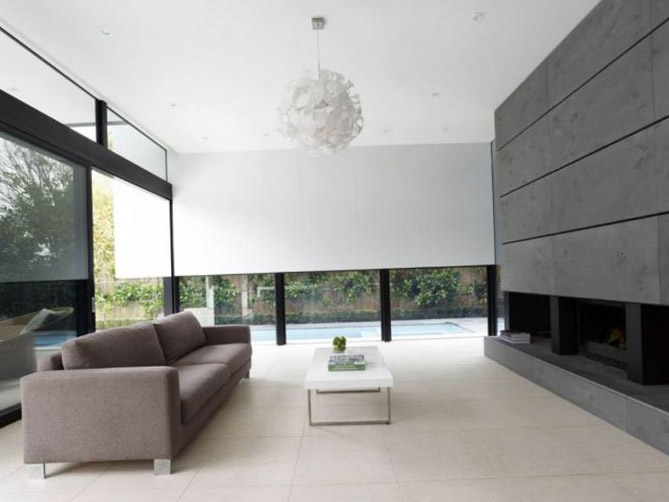

Home interior: which room to pay special attention to?
When the main interior is chosen, it is worth taking a closer look at the interior of each room so that it fits the idea of the whole house as much as possible.
The kitchen is one of the central places in the house. This is where the whole family spends most of their time. Therefore, it is important to make the kitchen as functional and comfortable as possible. In such a room it should not only be comfortable to sit, it must also be easy to cook here.
The design of this room is thought out to the smallest detail. Of course, it is better to leave such an occupation as kitchen decor to professionals, but if this is not possible, then a hand-made design can also please you. Remember that the kitchen should have enough space for comfortable movement, and workplace should be as functional as possible.
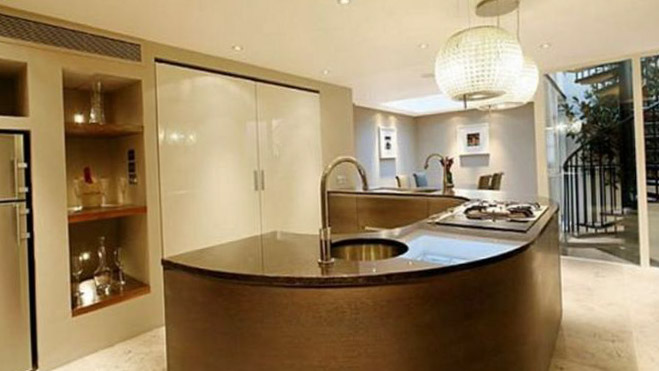

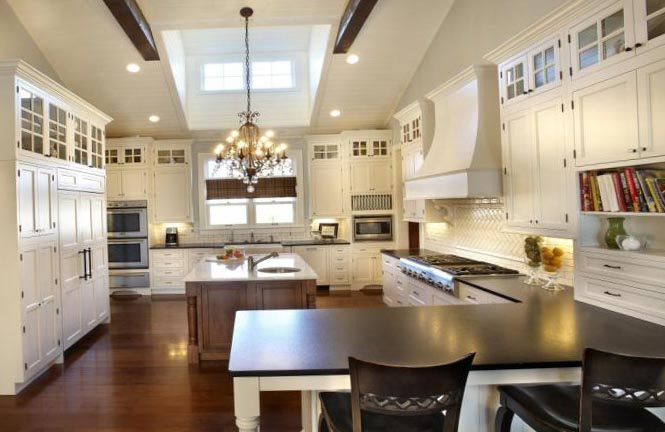
Bathroom interior
Before you start creating a bathroom design, you need to decide on the color that is the basis of such an interior. Of course, there are certain requirements for his choice, but basically it all depends on taste. Alternatively, the chosen color can be harmoniously combined with colors the whole house. Then pastel shades, such as pink, beige, milky and blue, are best suited.
In order to create an atmosphere of luxury in the room, you need to use details with a bronze finish or gilding. The most popular design option is the classic one, which has not lost its position for many years in a row.
The interior of wooden houses: how not to miscalculate with a choice?
Wooden and environmentally friendly houses are becoming more and more popular, therefore an incredibly demanded segment of the design market.
In order to get a really high-quality design, you need to think about in large numbers little things, which as a result will be a component of the success of a quality interior wooden house. Such a trifle can be considered, for example, engineering systems that run either inside the house or outside, as well as heating.
Lighting a wooden house is an extremely important issue, so you need to think it over very carefully.
Some types of wood can darken over time, making the house seem darker every year. In order to preserve the characteristics of a wooden house, it is necessary to impregnate the wood with appropriate substances.
Attic decoration
Creating an interior in a room that is located under the very roof is not an easy task. This is due to the roof slopes and rather low ceilings. A little imagination and good taste can turn your attic into an original and very cozy place where you will spend time with pleasure.
In many ways, the interior design of this room depends on the roof in the house, or rather on its type. The sloping ceiling suggests that the furniture must be placed in the room in accordance with the rules in order to be as comfortable as possible.
In addition, rooms in the attic are designed according to their purpose, it can be an office, a bedroom, or possibly a cinema room. Everything as you wish!
Interior of a room with a fireplace: comfort in the flicker of fire
The fire of a fireplace is able to make a person forget about worries, clear his mind. That is why quite often fireplaces are installed in houses or even apartments, which bring real comfort to the house.
Most often, this piece of furniture is installed in the living room, but, in fact, it can be installed in any room of the house. The fireplace in the bedroom will allow you to fall asleep with pleasure.
Modern technologies allow you to do almost everything, so the designs of fireplaces surprise with their diversity. Therefore, before the final choice of a fireplace, you need to determine the function that it will win back. If you need a fireplace for heating, then you need to choose a real fireplace, which is set on fire by hand. And if the fireplace is needed only for aesthetic pleasure, then you can prefer a fictitious fireplace, in which a special screen is installed instead of fire.
House design outside: basic rules
A beautiful house both inside and out is more a reality than a dream, if you know a few rules. To decorate such a house, you can use various materials, such as plaster, lining (for example, from natural wood), artificial or natural stone.
Some can perform not only design functions, but also insulate the house from the outside.
In order to create comfortable conditions living and at the same time maintain aesthetic functions, you can use thermal panels - a modern material that is gaining popularity in recent times.
Courtyard design in a private house: the main principles
Before embarking on the improvement of the site near the house, you need to present the big picture that should appear in the end. What exactly do you want to place on such a picturesque piece of land?
Most often in the yard there are such elements:
- terrace;
- bath;
- garage;
- summer cuisine;
- Summer shower;
- business premises;
- dog enclosure;
- tracks that are successfully combined into one ensemble;
- various green spaces;
- playground.
The first thing you need to do is install all the premises, and after that - already take on the fountains and various green spaces.
We design the interior ourselves
The services of a designer in interior design are quite often expensive, so most people look for a way to design the design themselves. And, I must say, this is not particularly difficult, the main thing is to understand the basic principles of such a process ..
The main thing in designing is to have an idea in which you can realize all your desires. In addition, you need to choose a program in which you can easily bring the project to an ideal state.
To create a quality project, you should study different beautiful houses, photos inside and outside. Knowledge about the distinctive features of different styles will come in handy. Examples of implemented plans will help you choose interesting ideas and note the mistakes that you do not need to repeat yourself. The more thorough such preparation, the greater the chances of a successful final result.
This article will focus on design. However, it should be remembered that the corresponding architectural structures are intended for housing. Even in the most extravagant interiors, it is impossible to create elements that create problems during operation.
Country
The features of this style are clear from the name. In the countryside, quality factor, natural materials, calm colors and a certain conservatism are valued. For decoration, simple surface treatment technologies are used.

This figure shows that wood was used for wall decoration and in the creation of load-bearing elements of building structures. An original coffee table was made from a large cut. Artificially aged large beams decorate the fireplace, serve as a support platform for the TV.

This interior is complemented by an ultra-modern swivel bar stool. But the overall design is country.
Note! One of the signs of style is old household appliances. Do not throw away grandfather's radiogram, grandmother's refrigerator in the landfill. These valuable items will come in handy in the future.
Romantic France
The first thing that comes to mind as an appropriate association is “Provence”. This style was also formed away from the noisy capital and the bustle of large cities. It is dominated by pistachio, pale pink and other pastel shades. The following figures show examples beautiful interiors houses and cottages, photos and comments on characteristic details.
In the mountains of France, Switzerland, Germany, chalets are used for permanent or seasonal residence. These houses are often rented out to tourists. This name denotes the corresponding style.
The use of such solutions is appropriate if you can provide a great appearance. Watching the faded neighbor's fence is hardly capable of delivering aesthetic pleasure.
Related article:
In the article we will consider in more detail domed houses: projects and prices, photos and recommendations of experienced specialists. The knowledge gained will be useful in choosing the methodology by which the building will be erected.
Solid Britain
Experts note that to create an English style, the following mandatory components must be used:
- A large fireplace that will help you quickly warm up when walking through a foggy city.
- An upholstered chair with a high back, protecting from cold drafts.
- Large bookcase with thick books.
The last element these days is often used only for decoration. It is much more convenient to read a tablet, or a specialized gadget. But we should not forget about the need to use relevant details to form the ideal style.
Distinctive features of this design are also: wooden panels, fabric upholstery with a pattern in a large cage, natural leather, bronze jewelry and fittings.
Luxury of Asia and the West
The United States loves big scale. To create a large free space, the entrance hall is combined with the living room, dining room and kitchen. Large upholstered furniture is installed, which is convenient for watching TV shows on a giant screen.
Traditionally, luxurious decoration is loved in the countries of the East. Long-distance travel is not uncommon these days. Therefore, the relevant fashion trends influence the formation of tastes of domestic consumers.
In such an interior, it is not difficult to imagine yourself as the owner of a dozen oil wells. However, the application of such projects in practice will indeed be associated with impressive investments. Natural stone is used for interior decoration in hot countries. Exclusive furniture is created using hand carving, from precious woods.
Note! In the drawings, in order to comply with Muslim traditions, images of animals and humans are not used.
This picture shows how the classic Japanese style has been transformed. But, despite some technical changes, the following components remain unchanged:
- natural materials;
- careful use of jewelry;
- functionality;
- ease;
- good lighting and bright colors.
Modern interiors
It is appropriate to start this group of examples with minimalism. The initial impression of the excessive modesty of the design must be recognized as incorrect. Rather, it should be noted the rationality of the owner, his desire to remove unnecessary details.
In the design of this type, a lot of metal and glass are used. To create the desired image, ultra-modern models of lamps, furniture, technical equipment, and decorative products are used.
The designer chose Provence to decorate this room. But massive sofas and huge windows are more suitable for the American style. The strict fireplace is close in design to the parameters of minimalism. From this example, it is clear that it is quite acceptable to mix several topics to better meet the needs of the owners. Certain restrictions set the size, configuration of the premises.
Related article:
What is worth knowing before building a house of this type? luxury photos the most beautiful houses and interiors, advantages and disadvantages, designer ideas, expert recommendations and much more in this material.
House design outside: photo, various styles
Below are examples of different options for the exterior design of buildings. Notes to the figures highlight important features.
The last picture shows typical mistake. The architect installed a large object on a small plot of land. The original splendor of the Arabic style will be blocked by a high fence, the lack of free space outside. The overall harmonious impression cannot be created with the help of additional elements of landscape design.
This is another example of a dubious decision. Medieval towers are suitable for equipping large architectural forms. In a relatively small private house, they create additional inconvenience. The interior space will be difficult to use rationally.
Beautiful houses: inside and outside photos, layouts
With the help of specialized software, projects are presented in a visual form. 3D modeling is used to experiment with different types finishes. This tool is used for arranging furniture, moving walls. All operations are performed in the virtual world at no extra cost, quickly and accurately.
The figure shows an interior design project country house in a classic style: the photo demonstrates the possibilities of high-quality graphics. At a sufficiently high resolution, an artificial image is no different from a regular image.
Guests are welcome in this room. Therefore, expensive materials and decorations are used for its decoration. For pleasant conversations, soft comfortable furniture with a coffee table is installed here.
In the entrance group, with a lack of space, narrow shoe racks are installed. A closet is used to store things. Large mirrors and light shades visually increase the volume of the premises.
In this room, work areas are placed closer to the windows. If it doesn’t work out, install additional local lighting. Large household appliances are built in so as not to impede use. It is easier to remove heavy dishes from the oven if you place it at chest level.
Here you need to create a favorable atmosphere for relaxation. Blackout curtains not only prevent light from entering from outside. They also muffle the noise. Delicate shades in the interior have a calming effect.
Natural lighting is also recommended in this room. When equipping with furniture, one should take into account changes in temperature and humidity over a wide range. For bathrooms, special products are produced that are protected from such influences.
Separate tips for studying the design of houses with photos from the outside and inside were given above. Their application will help to eliminate errors with a lack of experience in design. Only future users are able to accurately set the parameters of the property they need. When exploring different options, pay attention to the following important details:
- The spectacular appearance of the building in some situations will be supplemented by problems during operation. It is necessary to check how convenient access is to places where maintenance work is regularly performed. On the roof, for example, special ladders are mounted for clearing snow in winter, access to ventilation shafts.
- Consider the main purpose of the premises. Secondary functions and excessive embellishments can sometimes be neglected. Choose materials carefully. So, mirrors should not be installed on the ceiling of the kitchen. On these surfaces, the smallest dirt is visible, and cleaning will be difficult.
- No less carefully than the design documentation of the building, study the layout land plot, parameters of gazebos and other structures.
General conclusions
The beautiful houses presented here in different styles with photos of the inside and outside are only examples of other people's solutions. Before building your own home, you need to make a list of personal preferences and restrictions. It should include aesthetic and specifications. Simplify the solution of many practical problems will help modern software. Professional bathroom design and some other projects are available free of charge. To do this, contact the sellers of the relevant building materials.
Houses are different - multi-storey and one-storey, large and small in area, urban, rural and country. But regardless of their size, they should look good both outside and inside.
Recently, houses made of environmentally friendly materials have gained popularity:
- stone;
- wooden beam;
- forest felling.
Such materials are unpretentious in maintenance and, most importantly, keep heat well and do not require large heating costs.
Photo of the design of village houses with an attic: outside and inside
An attic is an attic space that is used as a bedroom, nursery, office or other rooms. Most often, it is planned at the stage of developing a house project, but there are also cases when it is completed over time.
The design of the attic depends on its purpose, but there are some recommendations:
- since there is little light in the room, the walls and furniture should be light;
- for convenience, it is better to use built-in furniture;
- to heat this room, it is worth installing a fireplace (it will heat and perform a decorative function) or electric radiators.
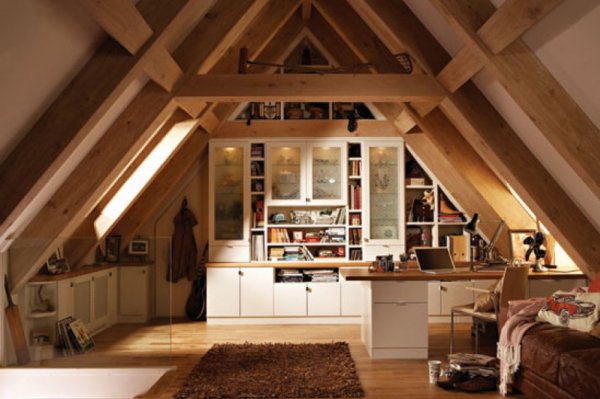
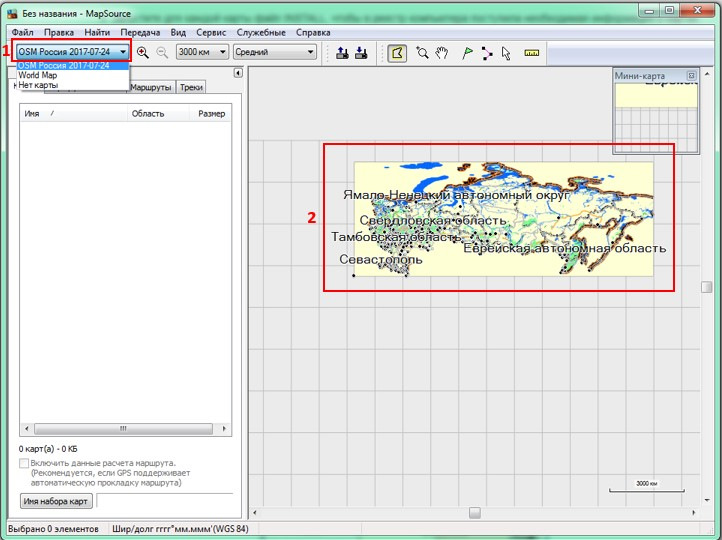

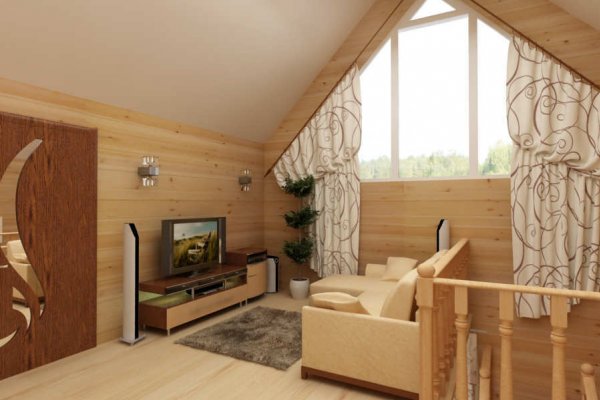
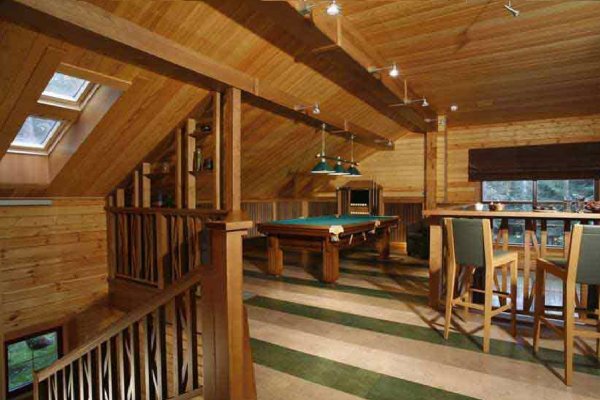
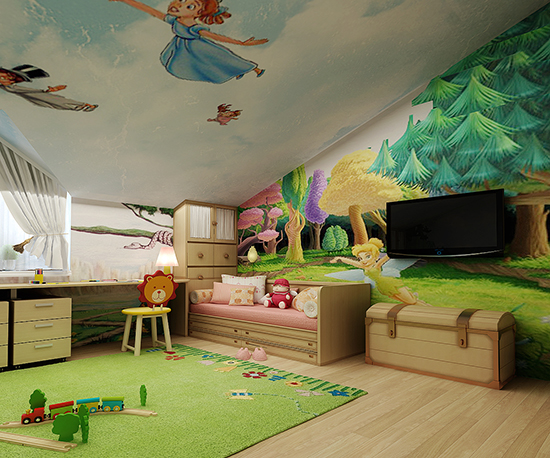
Interior design photo of a log cabin
Since a log house is an environmentally friendly natural material, it is better to choose wooden furniture. In country houses, to save space, rooms are often made adjacent, for example, they combine a kitchen with a dining room and a living room. Also, with the help of lighting, one large room can be divided into zones: living room, bedroom, dining room.








Photo of interior design inside a private wooden house from a log
A private log house is a reliable, warm and economical housing. Its design is not difficult. You can make a lot of spacious rooms. The interior design is also not complicated. Log walls can optionally be hidden behind drywall or left their natural look in all rooms or selectively. Modern stylish kitchens and bedrooms will fit perfectly into such a house. The fireplace will also look incomparable.
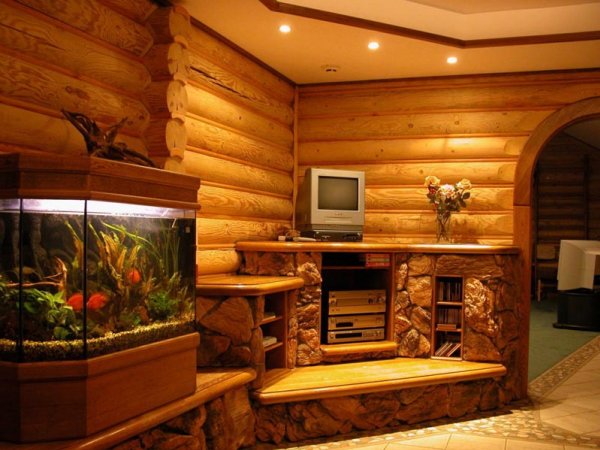
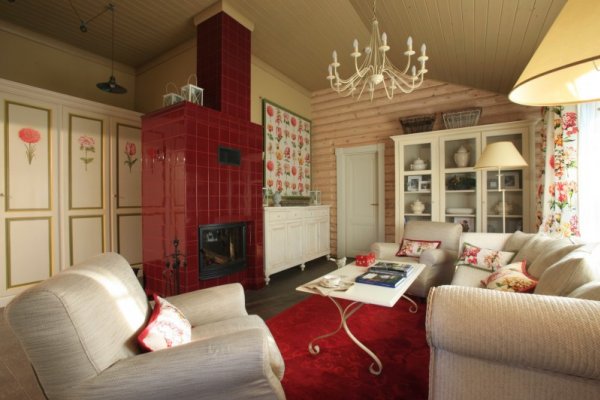

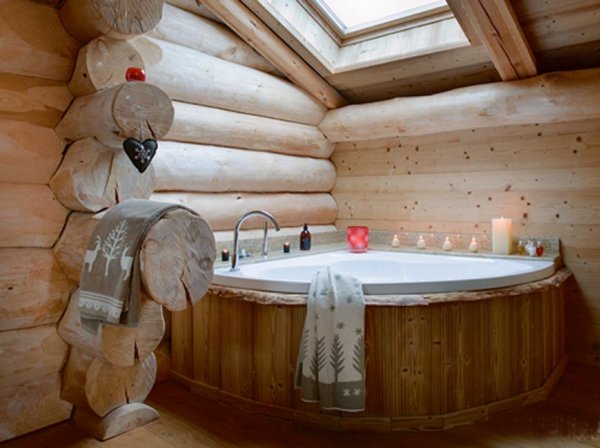



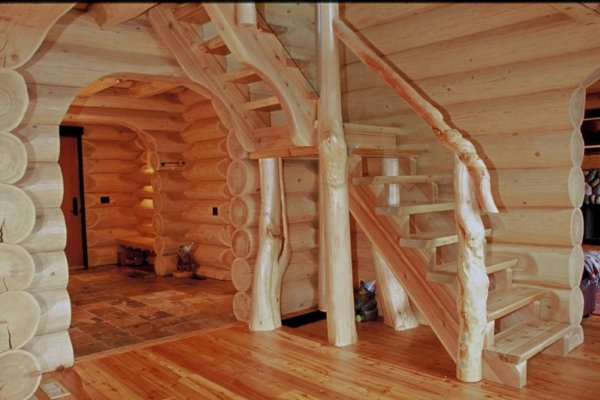
Photo of the design of a country house from an economy class timber inside
AT country houses it is not necessary to use an expensive log house or natural stone. They can easily be replaced by a wooden beam. It is easier to process, you can give it any shape both inside and out, and the paint lays down the first time. Such material is not only economical in material terms, but also looks very good.

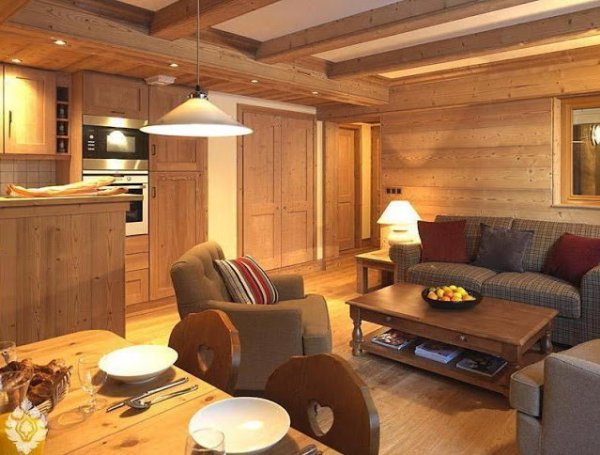
Wood is an excellent "decorator".


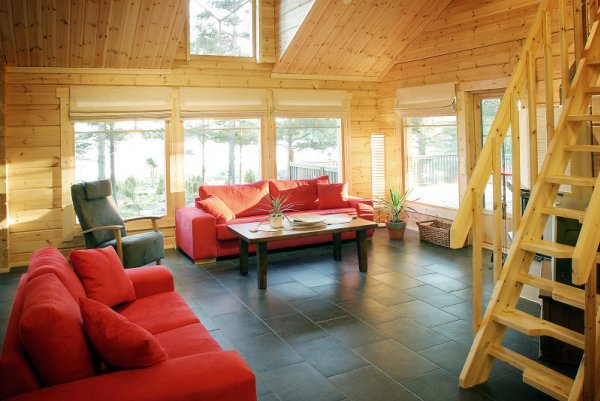
Photo of design inside a small one-story wooden country house made of logs
There are so many things to fit in a small space! Therefore, most often in such houses there are only one or several rooms. The kitchen is almost always combined with the living room, and the master bedroom with the nursery. Furniture is chosen compact, sofas are most often three-complex, and tables are collapsible.

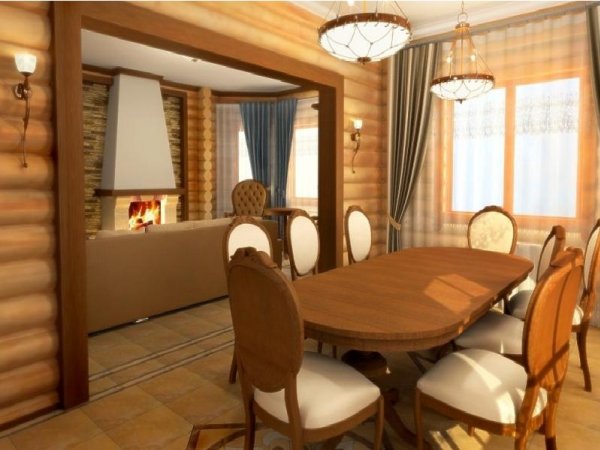

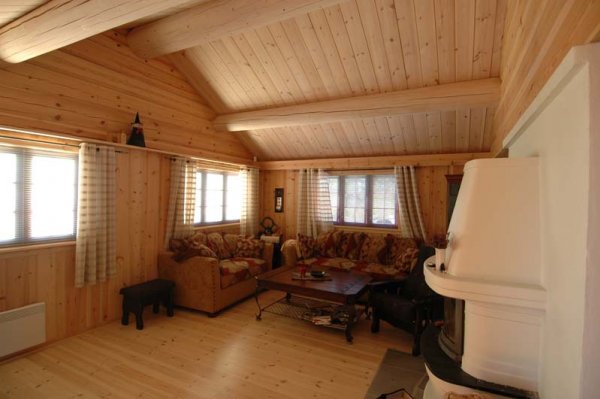
Photo projects of beautiful two-story cottages and log houses
Design two-storey houses- a painstaking task. Sometimes there is a lot of land on which the cottage will be located, and sometimes it is necessary to design a spacious house in a very limited area. But despite this, most future owners choose a massive log as a material. This is due to its economy, environmental friendliness and the smell that only natural wood can give.




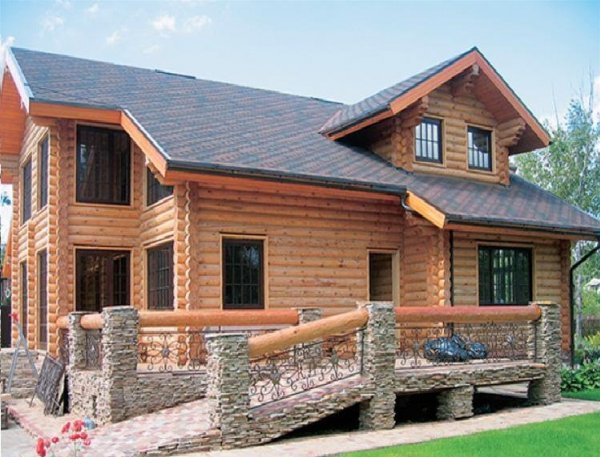
You looked at a selection of photos of the design of the house inside. More photos can be seen in the section
The beautiful interior design of private houses today can be inspired by any motif, current trends or historical traditions. Modern style does not put any restrictions on you: it can combine elements from different eras and cultures, but together they must create something 100% harmonious and unique.
In this article, we have collected photos of 10 private houses, the interiors of which were made in completely different styles - from classic to minimalism, including Asian motifs, trendy loft styles, eco, etc. All of them have only one thing in common - this is a strict consistency of style even when it comes to eclecticism. How is this possible? See for yourself!
Interior design of private houses (selection)
Why not start with classic design? Despite all the fashion modern technologies, many people are still attracted by the interior design of private houses in the style of ancient castles, which creates a delightful atmosphere of romance and grandeur in the interior.
This style of interior is extremely popular and for a classic, it is a classic. This is easy to verify, because on the network you can find the most photos of classic interiors. Today we have selected for you the most worthy examples of houses with such an interior, look and choose the right one.
So, our first series of photos...
This historic eighteenth-century house has gone through many careful restorations and renovations, but its interior design has retained its former charm through the use of expensive materials, elegant classic furniture, beautiful lamps and gilded paintings. In addition, new plumbing has been installed throughout the home, as well as a sophisticated computer-controlled underfloor heating system that cuts home heating costs by two-thirds. Unusually for a large country house, ultra-fast Wi-Fi is available everywhere.




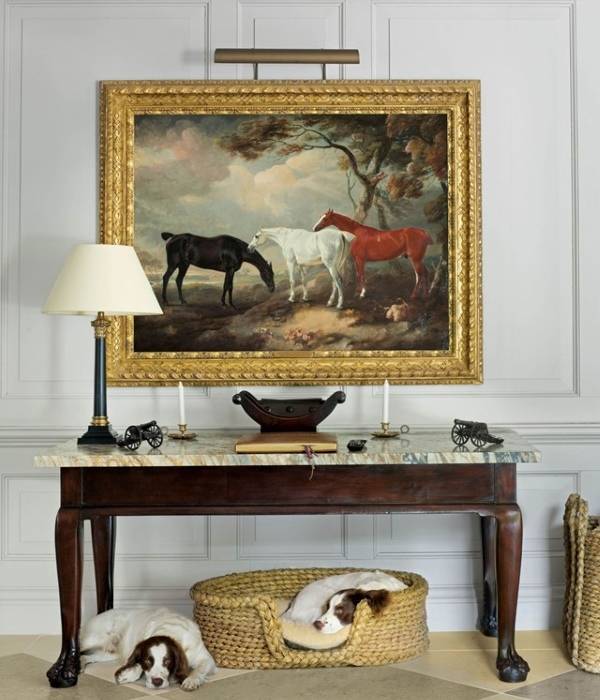
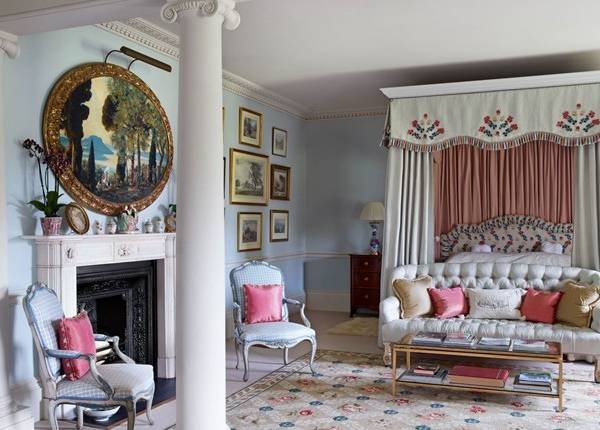

2. The interior design of a private house, combining classic and modern
Judging by the beautiful ceiling stucco, wrought iron staircase and individual decorative elements, the owners of this Victorian villa admire classic style, but at the same time they are too modern people to live in the atmosphere of an old castle. The interior design of this private home has a completely unique, majestic and bohemian feel, from the soft color palette, gleaming silk wallpaper and light oak floors, to mid-twentieth-century glamorous tables and lamps, and powerful artwork on the walls.


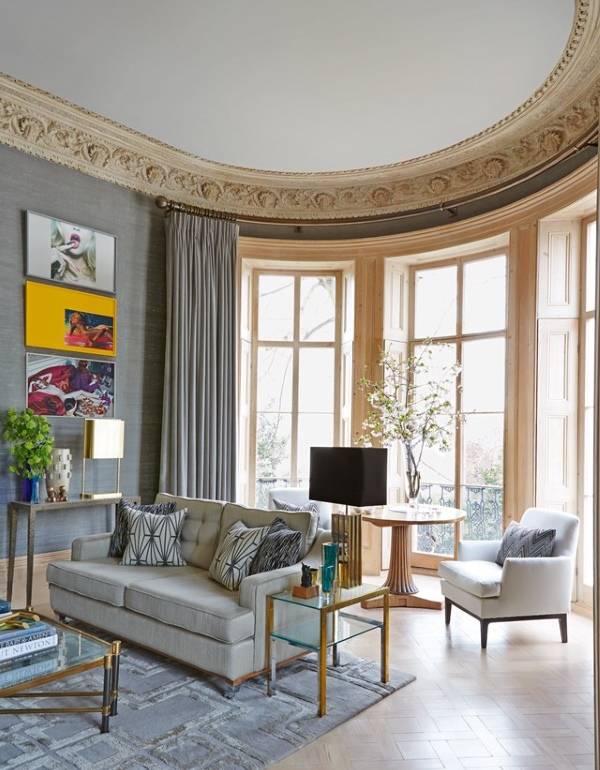
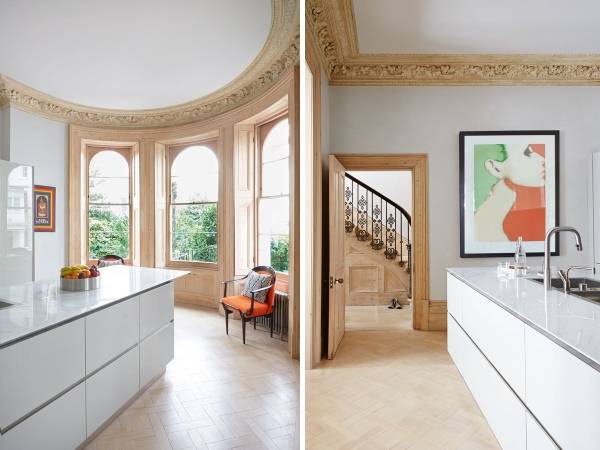
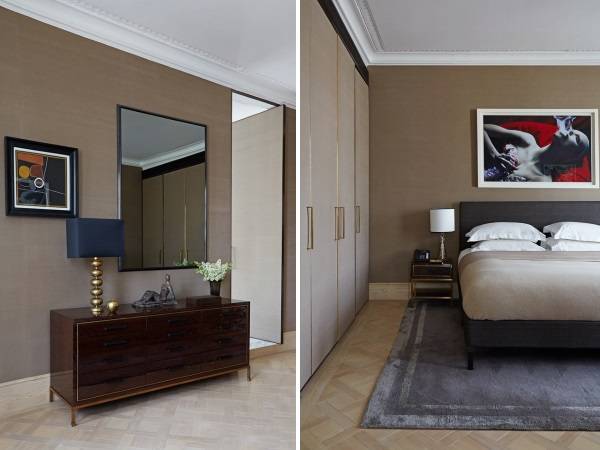

When creating this interior design of a private house in West London, the designer's task was to create a glamorous effect with modern elements from the middle of the last century. It can be tricky to use such things and still keep the space modern, so a dark color palette with occasional splashes of bright hues was chosen for this home. Most of the furniture and antiques were bought in Milan, while the extensive bookshelves were custom designed. Overall, this private home design combines elements of modernism from Scandinavia and Europe, as well as some glamorous details from the 70s and modernity.
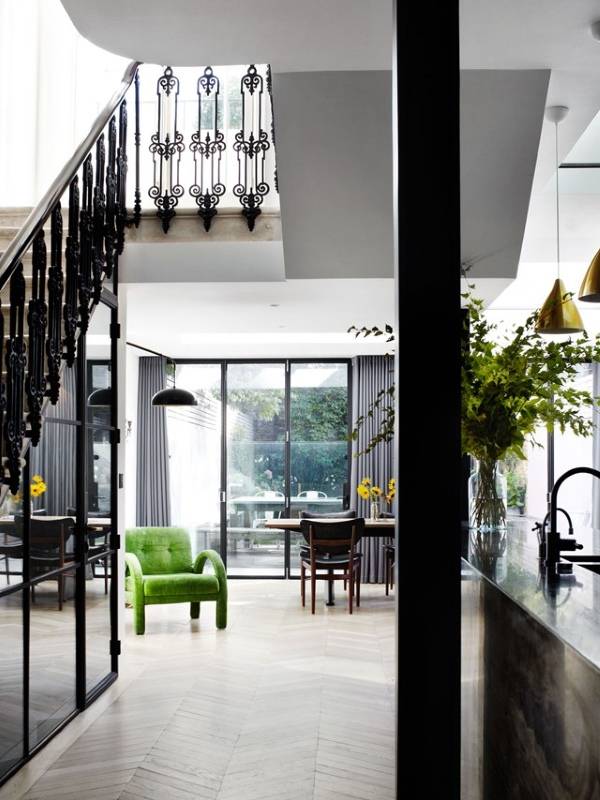







4. Modern design of private houses in industrial style
The industrial or industrial style appeared in the middle of the last century, when abandoned buildings of old factories and warehouses began to be converted into housing. Brick walls and concrete floors, industrial fixtures and wooden beams on the ceiling - all these details, as it turned out, can be perfectly combined with modern furniture and sophisticated decor. One of the manifestations of industrial style - - today is at the peak of its popularity.
We present to your attention the interior design of a private house, in which red brick is in amazing harmony with white walls, as well as wooden floors and furniture.
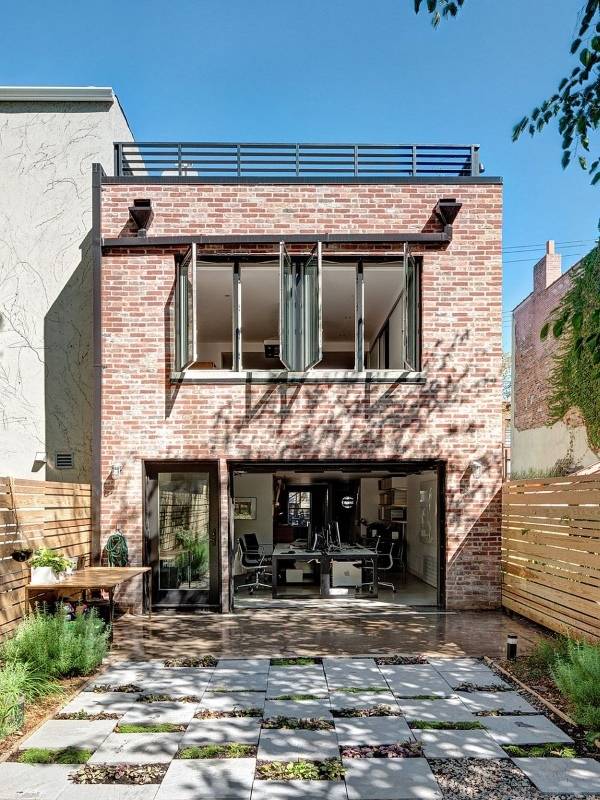
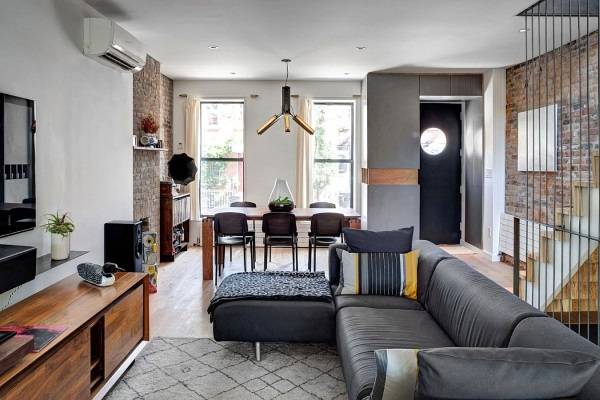
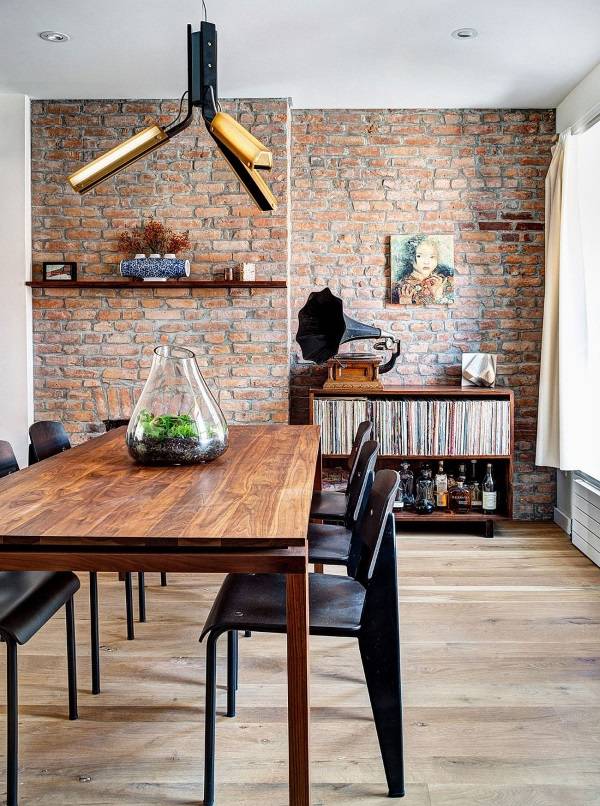
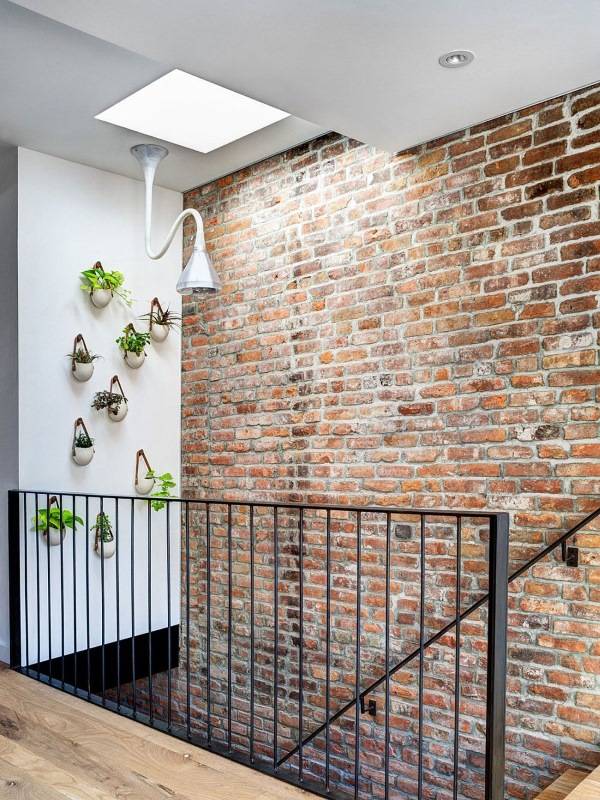



5. Interior design of a private house with industrial elements
The house shown in the following photos is distinguished by its industrial style, both inside and out. The façade of the house has a new metal cladding made of steel sheets with bright red accents, which are also present in the interior and blend perfectly with the red brick walls. Divided into three levels, this a private house consists of the lower floor, which is rented out, as well as the two upper floors, which make up the owner's duplex.



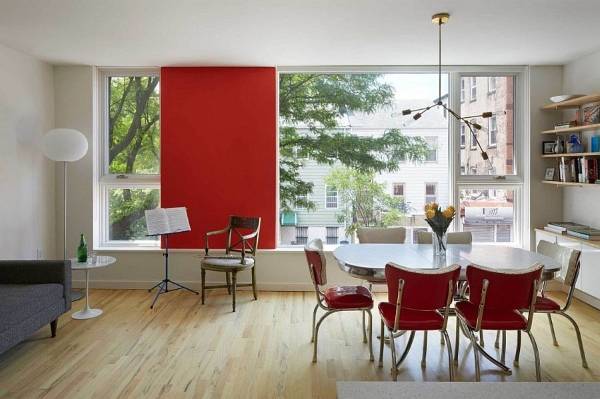

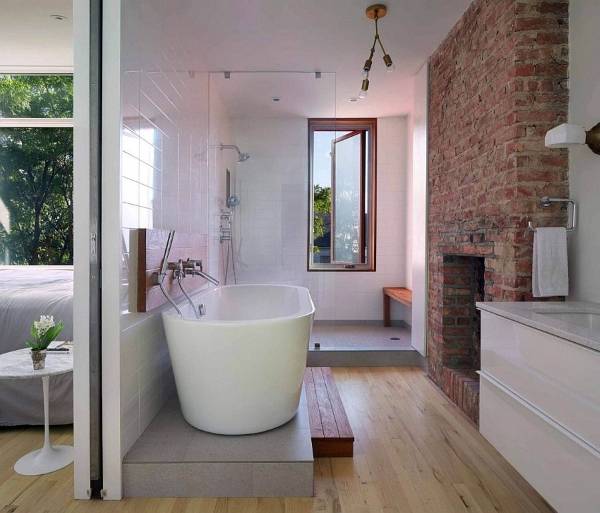

Our next home interior design can serve as a model for decorating your country house or summer cottage. After all, when you want to take a break from the hustle and bustle of the city, what can be more pleasant for the soul than a cozy village atmosphere?
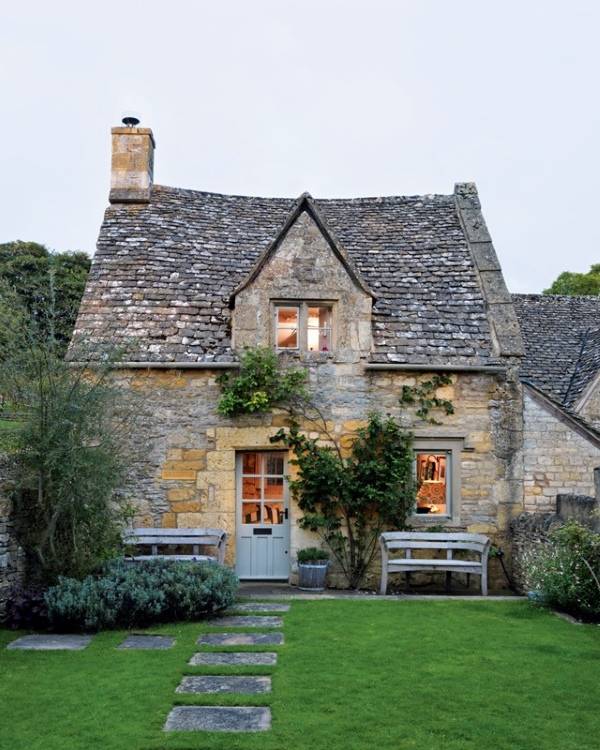
As you can see, this house is quite small, but the light walls and furniture make it feel quite spacious. The interior design has a touch of refreshing Scandinavian style, as well as Provence and minimalism. The kitchen is tiny, but at the same time very comfortable, both for cooking and for eating. Open shelves throughout the house do not steal volume from space, but make the home very cozy and spiritual.






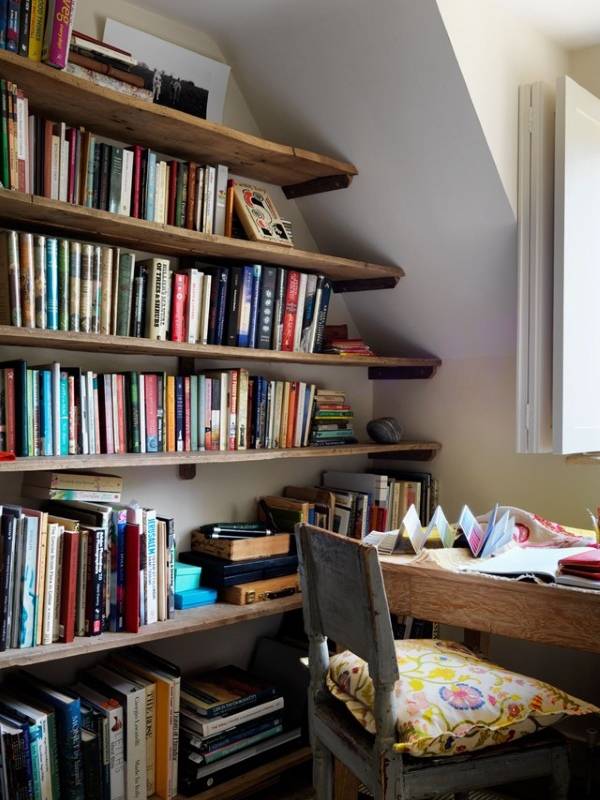
![]()
7. Creative interior design of private houses
You do not have clear preferences regarding the style of the interior? Do you love bright colors and creativity in everything? In this case, you will definitely like this interior design of a private house! Here, a wide variety of styles of furniture and decor are mixed in every room, and in order to make this wild mixture look harmonious, the designer decided to use not dark or neutral, but the brightest colors and patterns. That's what "Wow-effect" means!



![]()

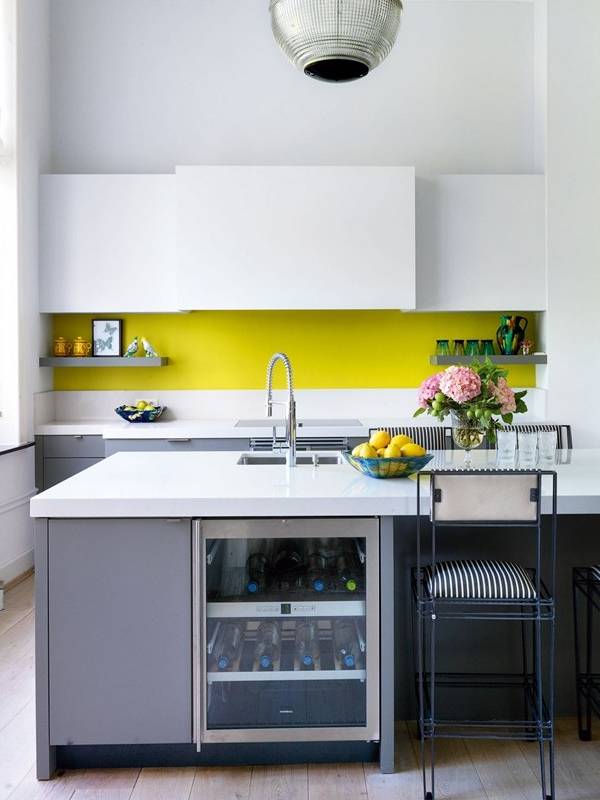
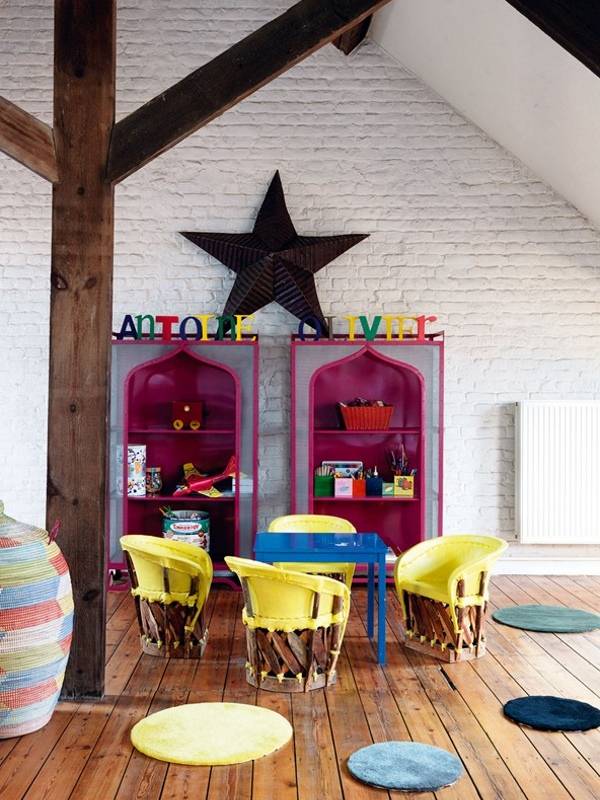
8. Eclecticism and retro in the interior design of a private house
During the reconstruction of this old private house, its owners wished that the interior became more open and free. To this end, the designer decided to remove part brick walls from the front side, replacing them with large glass doors and windows. In addition, the interior also lost part of the internal partitions and doors, and separate areas of the dwelling began to be separated by various floor coverings.



As for the decor, it is completely different for all rooms. Natural hues and natural materials are combined with bright and glamorous décor, English furniture sits next to Chinese on a Tibetan rug, and antique bathroom details come to life under a disco mirror ball on the ceiling. As a result, this home is a surprising mix of practical and bohemian, open and cozy, bright colorful and soothingly neutral.


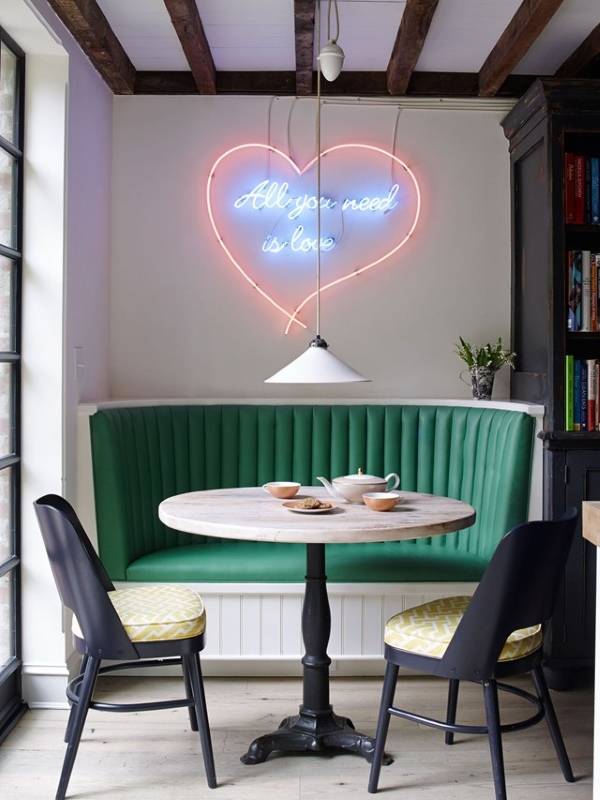
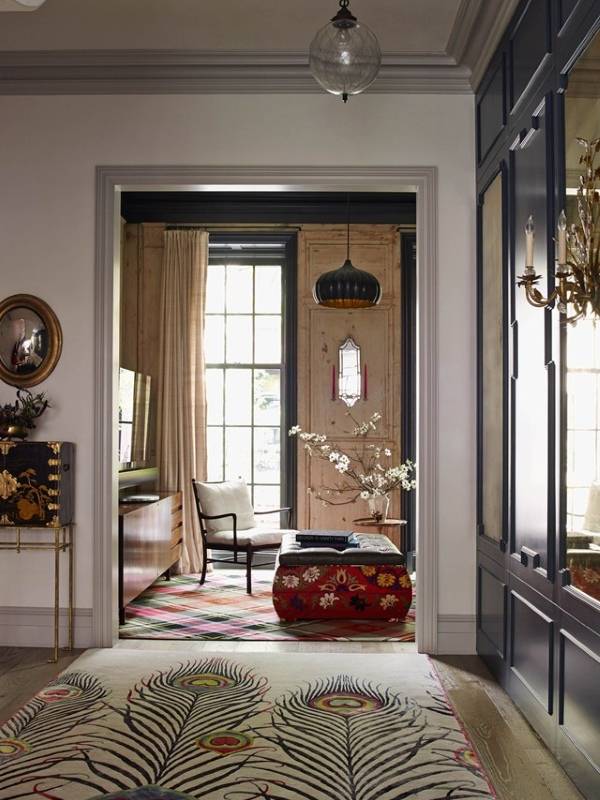
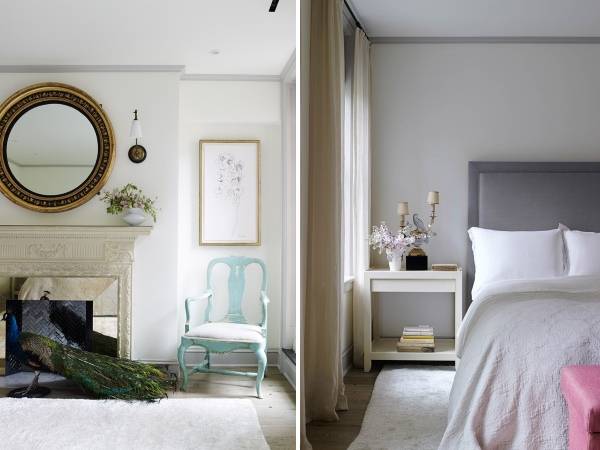
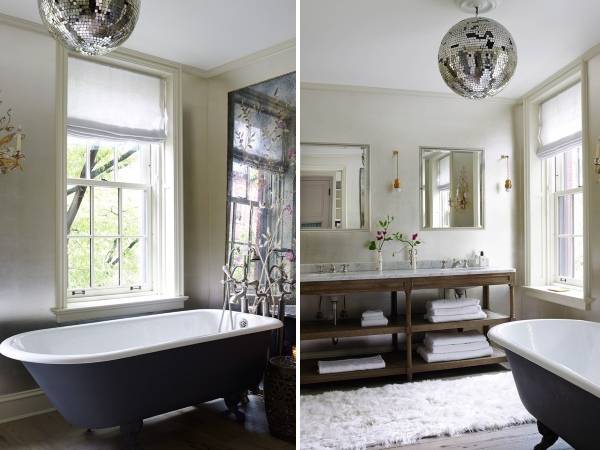

9. Interior design of a private house in eco style
Eco style can have various manifestations. For some, this is a house design that brings a minimum of harm. environment: solar panels, low-flow plumbing, thermal insulation and wood from renewable forests. For others, these are exclusively natural materials and eco-friendly paints that are safe for the health of living organisms. Finally, eco-style in the interior may simply involve a design that most reminds us of nature: natural shades and shapes, natural motifs in the decor, large windows and an abundance of indoor plants.
The interior design of the private house presented in the following photos took something from each of these directions. A neutral color palette that is livened up only by bright green plants, good natural light from large windows, unpainted wood and wicker furniture, all this creates the feeling that you are at the same time at home and out of it.

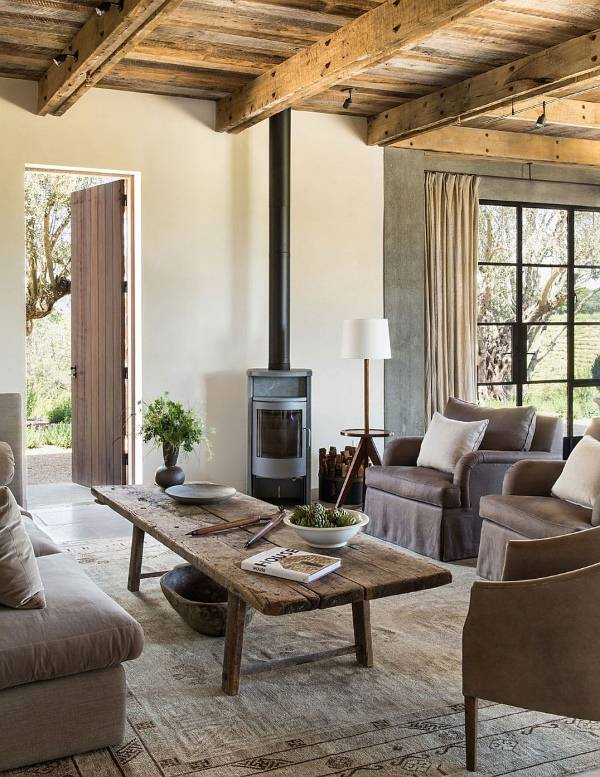
![]()



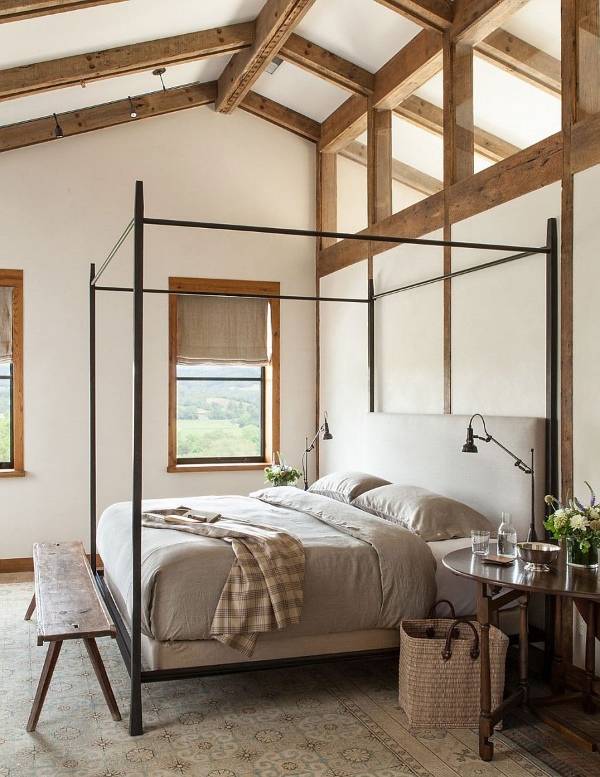
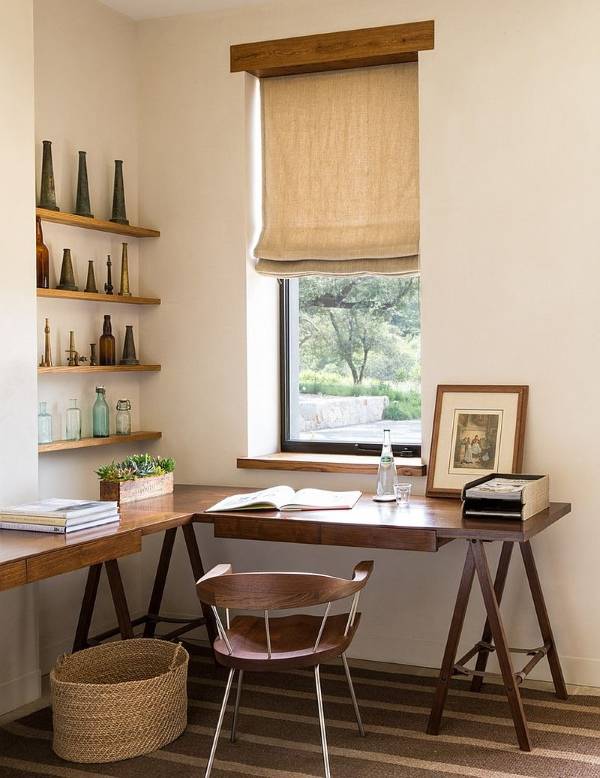
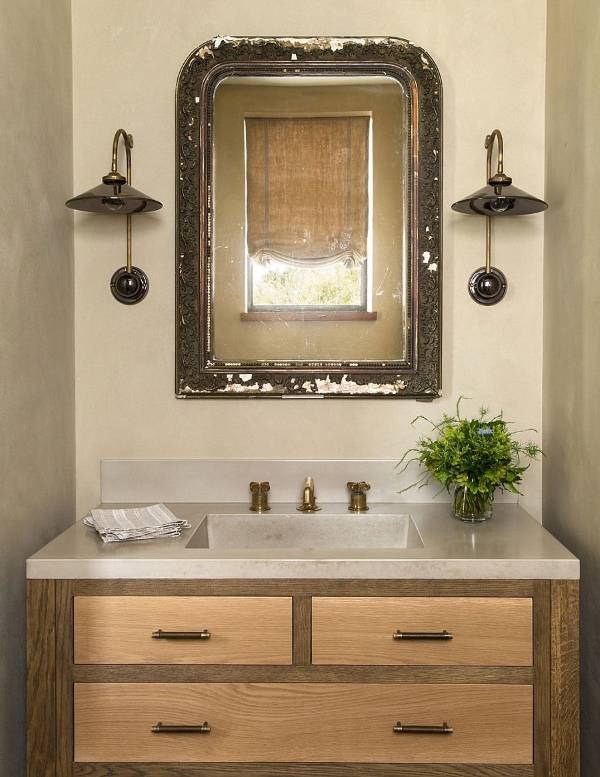
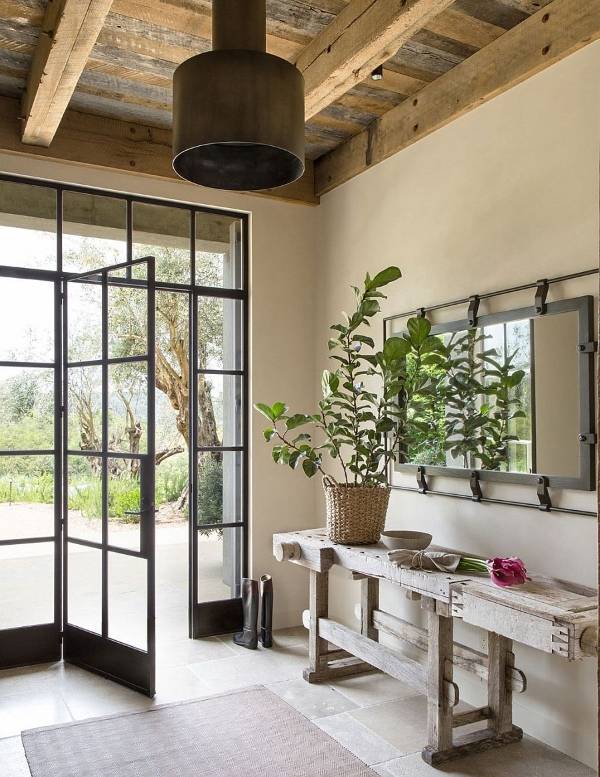
10. Luxurious interior design of private houses
The last private house on our list has a truly unique interior design that combines Chinese style, gothic, modern and luxury. Appearance The building has a modern Gothic style, with its inherent different levels sticking out in all directions. Inside the house, these levels form beautiful decadent spaces with high ceilings. As for the decor, the first thing that catches your eye is the abundance of stone, as well as Asian floral motifs. As befits spacious interiors, there are mostly dimensional objects here: screens, sofas, heavy coffee tables, shiny satin pillows, etc.
