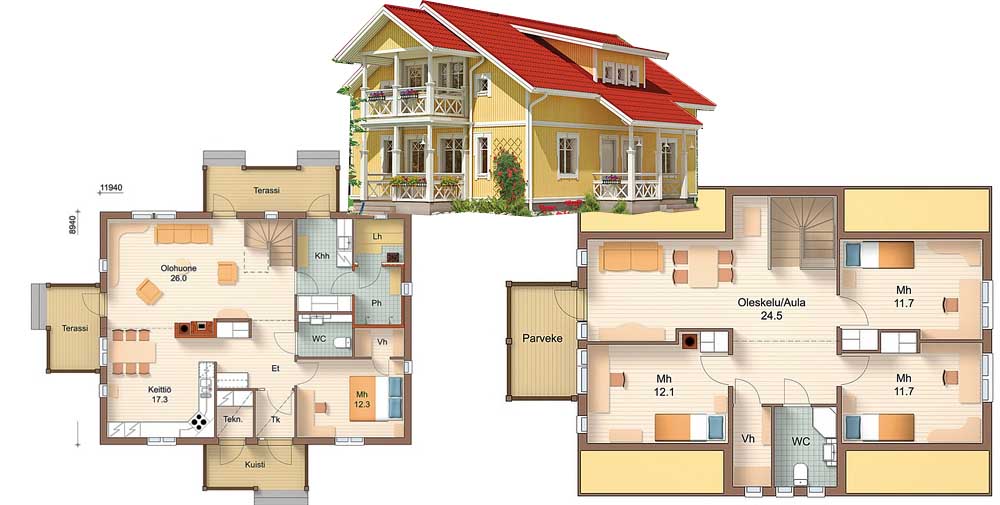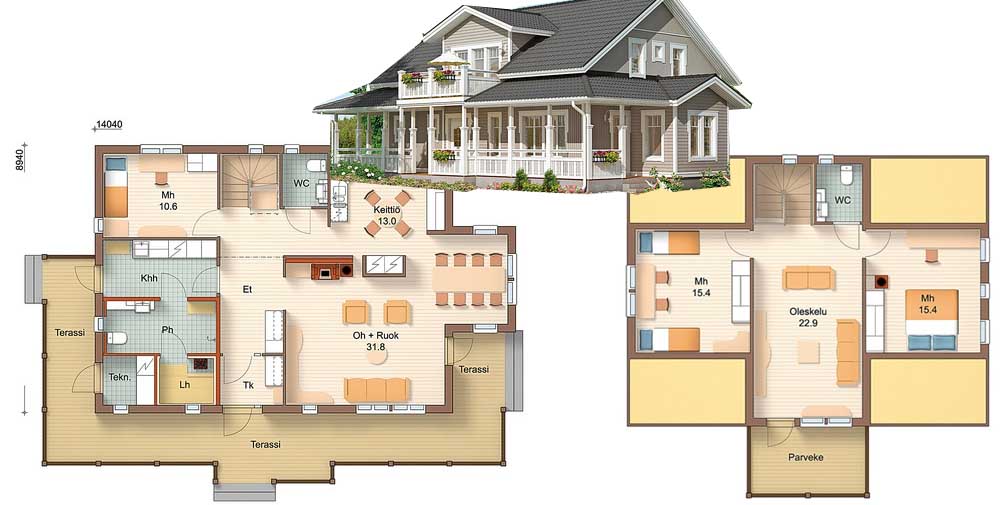Project of a house with an attic 8 9. Layout with an attic floor - gable roof
Modern projects of one-story houses with an attic often created with a complex shape of the roof, so that the attic rooms are as functional as possible. The ceilings of these rooms in any case have a slope, which in most cases is used to create original design interior. If the walls of the attic part of the building are high enough, then the slope of the ceilings can be covered with drywall.
The popularity of one-story buildings with an attic has increased with the advent of improved materials with which the roof can be reliably insulated and protected from leakage. With a competent approach, attic rooms can be even more comfortable and cozy than the ground floor rooms. The attic type of building, in addition to being cheaper than a standard two-story building, also looks more advantageous due to the high roof slopes. In addition, the low weight of the attic allows you to build two-level houses on simple, inexpensive foundations and in areas with problematic soil.
There are certain building standards that must be taken into account by designers when developing projects for one-story attic cottages. These standards are aimed at ensuring that the residential area under the roof meets the standards of high-quality and comfortable housing. So, for example, the wall of the attic floor must be at least 80 cm, and the highest point of the attic must be at a height of at least 230 cm. The floor of the under-roof floor must be laid out at the level support beams, and in no case below.
You can order or buy a turnkey project from us
In order for sunlight to enter the attic part of the house, frontal and dormer windows are used. Front lighting is possible with a gable roof shape. Skylights are mounted in slopes. In any case, the glazing of a high roof makes the building even more solid, stylish and attractive. The more attic windows, the lighter and more elegant the design of the house looks. In popular turnkey house projects, the under-roof floor rooms, especially with oblique lighting, receive more light than lower-level rooms, so it is easier to create a cozy warm interior in them.
In the process of building low-rise buildings, the question often arises as to which is better to prefer: an attic or an attic? If it is necessary to increase the living space of the house, then the advantages of the attic in this case are beyond any doubt. In addition, they look very beautiful, impressive and stylish. Projects of mansard roofs, more precisely, their design features directly related to the geometry of the roof.
Attic project of the original form
The attic can be designed in a triangular shape or with a broken perimeter line, symmetrical or asymmetrical.
When developing a project, it must be remembered that the above factors have a significant impact on the amount of living space in the future premises.
 Various types mansard roofs
Various types mansard roofs Attic projects with an inclined roof plane have so-called "dead zones", that is, small areas premises that are unsuitable for habitation.
To make the room more functional, it is recommended to equip various lockers or utility rooms in such places.
Mansard roof projects must fully comply with all existing rules and building codes, created on the basis of accurate engineering calculations.
One of the most important factors accompanying the design of the attic are the shape and size of the premises, depending on their location relative to the interior design. When creating a project, one should take into account the partial or full glazing of the room.
In addition, it is possible to combine window inserts with roofing elements, thanks to which the building will delight its owners with a special architectural style.
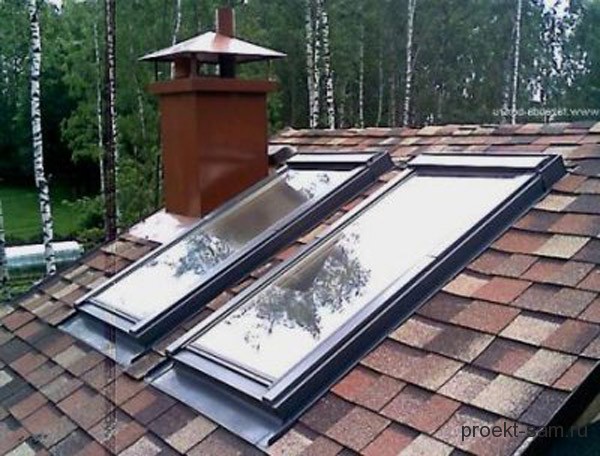 Example of a mansard roof with large windows
Example of a mansard roof with large windows The layout of the elements of the attic and enclosing structures is determined using the combination of the architectural form of the building and structure, as well as the wishes of the customer himself. The construction of an attic - a roof with a steep slope needs special attention and an approach to the choice of material with which the roof will be covered, which is necessary for high-quality thermal and waterproofing.
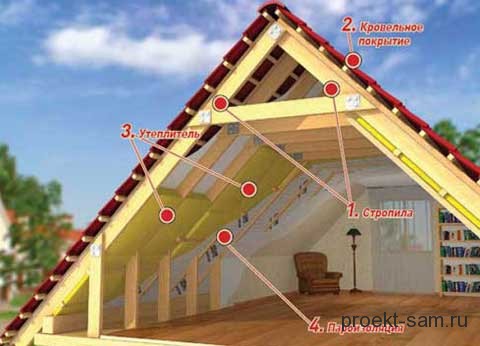 Thermal insulation and insulation of the attic
Thermal insulation and insulation of the attic Typical attic project
Due to this, you can significantly increase the living space of the house, while maintaining the planned building area, increase the comfort and convenience of living, and also significantly reduce the heat loss of the home, if you correctly approach the issues of its design and construction.
Designing houses with an attic has its own specific nuances. It is advisable to keep in mind that in this case, a combined insulated roof will act as a building envelope. Accordingly, all design features and rules are equated to the requirements that are mandatory during the construction of the attic.
 An example of an attic interior
An example of an attic interior Given that the attic floor has a significant impact on the appearance of the building as a whole, work out architectural solutions and determine the most optimal schemes load-bearing structures follows with great care.
In addition, it is necessary to provide reliable thermal protection, tightness, vapor and air permeability. Remember that the main difference between an attic and an attic is the arrangement of additional space suitable for habitation.
Here you can see how you can equip the attic floor and make it another very cozy living floor of your house with an original and beautiful design.
When building a house with an attic, the width of the structure must be at least 4.8 meters, while the internal space of the truss structure must have a volume that is enough for arranging residential premises.
Read also
Projects of private houses up to 100 sq. m
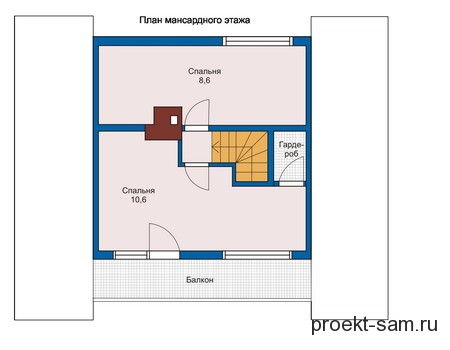 An example of a simple attic floor plan
An example of a simple attic floor plan As a rule, the attic is located under a gable roof with a rafter angle of 60 degrees, as well as a sloping roof with two rafter slopes that are different from each other. In the event that the slope at the roof is 45 degrees, then a simple truss system is used, as a result of which the ceilings in the attic are oblique.
If the projects of the roof of a house with an attic provide for a slope of 60 degrees, long boards and beams are used for the rafters.
Basic attic sandwich
The arrangement of the attic is cheaper than the construction of a full-fledged second floor due to the almost finished main space. The volume that is formed under the roof is used. In order for the attic to be transformed into an attic, only minor structural changes are needed and, most importantly, insulation.
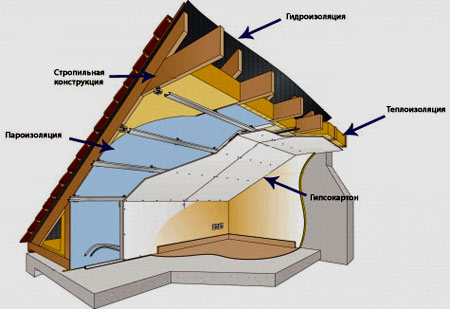 Attic design scheme
Attic design scheme Because classic walls mostly replaced by roof slopes, then it is the roof that will have to be insulated. The success of the whole work will depend on the materials used and a well-composed sandwich.
The choice of roofing material
Roofing material is the topmost layer of the entire structure. He is responsible not only for the functionality, but also for the aesthetics of the entire building. In houses with an attic, the roof area is much larger than in houses with a full second floor, or a simple attic. You can choose:
- metal tile;
- shingles;
- slate;
- corrugated board.
This is the layer that will protect the house from rain, wind and snow. First of all, the choice depends on the personal preferences of the owners of the house, as well as material support. 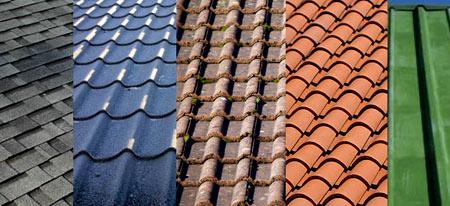 However, you should not save much at this stage. For example, although corrugated board will be more economical, it may turn out to be too noisy during operation and being in the attic will become extremely uncomfortable.
However, you should not save much at this stage. For example, although corrugated board will be more economical, it may turn out to be too noisy during operation and being in the attic will become extremely uncomfortable.
Underlayment film and waterproofing
This is the second layer of the sandwich. It is mounted directly under the roofing material, regardless of how the roof is finished.
Such films solve several problems at once:
- They protect the under-roof space from dust and soot coming from outside.
- They prevent the penetration of moisture formed as a result of precipitation - snow, rain.
- Protect the insulation layer from wetting and destruction.
- Prevent premature corrosion roofing due to condensation.
- Remove moisture from the heater.
Which material to choose for this layer depends on the type of roof and the type of insulation used.
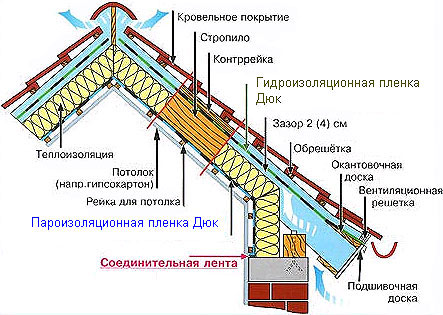 Attic roof waterproofing scheme
Attic roof waterproofing scheme Depending on the purpose, only one film can be used - a building membrane, in some cases it is required to stretch two different canvases at once.
For example, an anti-condensate film directly under the roof and waterproofing or a membrane above the insulation.
The design of the sandwich will also depend on the choice of roofing films. In most cases, the arrangement of two ventilation gaps is required, but a number of modern membranes - diffusion and superdiffusion allow you to abandon these requirements.
Rafters, lathing, counter lathing
Structural elements of the roof, due to which the roof is held. The amount of material required, the angles of inclination, the allowable pitch and the geometry of the entire structure are calculated individually, starting from the selected type of roof.
A modern house with an attic, a photo whose projects can be found on the net or ordered to be developed by specialists, makes it possible to more efficiently use the territory of the site. Moreover, without a noticeable increase in costs, as in the construction of a two-story building. Even gable roof already increases the usable area of the building by 50–67%, and the use of a sloping roof almost doubles the efficiency. The attic floor can accommodate an office, a workshop and even a children's room.
When choosing photos and projects of various options for a house with an attic, it should be borne in mind that such a solution has both advantages and disadvantages. There are more of the first, thanks to which the attic floor is very popular. However, do not forget about the disadvantages, especially noticeable if the space in the lower part of the building is enough for the people living in it.
Advantages of houses with an attic floor
The advantages of a building with an attic include:
- increase in space in the house. So, for dimensions in terms of 6 by 8 m, the attic floor will allow you to get no longer 48 square meters. m area, and from 70 to 80;
- its use only in summer time. So, even projects of country houses with an attic and a veranda will provide storage on this area in winter and additional space for relaxation (or creativity) in summer;
- little investment of time and money. A house with an attic is built faster, does not require too strong a foundation and the same amount of materials as a two-story building.
It is impossible not to note the aesthetic characteristics of such a design solution. With the help of the attic improves appearance the entire building. And from the inside, the room looks more original than an ordinary room - due to the sloping ceiling and the almost complete absence of walls.
Option disadvantages
The disadvantages of the attic include changes in the design that are required when choosing this option:
- the need for a real floor, and, therefore, a more durable ceiling of the first floor - the same as for a two-story building;
- increased requirements for thermal insulation of such a floor - if the attic is not made for a summer residence, but for a full-fledged residential building, it needs to be insulated in the same way as the lower part of the building. For use in the cold season, this area must be heated.;
- conducting communications - first of all, water supply and sewerage. This will make the attic floor truly residential.
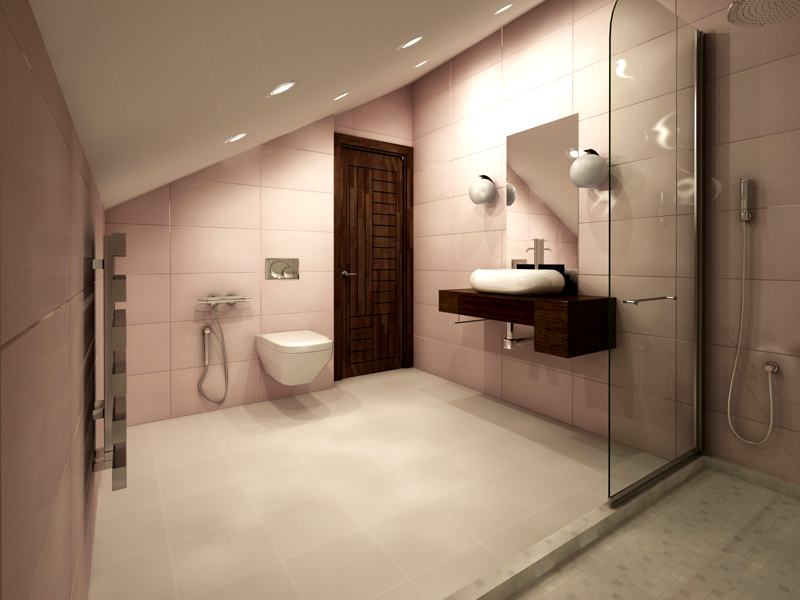
Certain difficulties arise in the design of the interior of the attic floors. Moreover, sloping walls can be not only a plus, but also a minus. They do not allow you to arrange along them, stick on or perform most other types of finishes. And some psychologists say that living in rooms with an angled ceiling causes a feeling of discomfort.
Projects of a one-story house with an attic: photo
house project with attic floor is the best solution for the owner of a small summer cottage or personal plot. The same option is also suitable in cases where the features of the territory do not allow increasing the area of \u200b\u200bthe building due to the first floor. The absence of a full-fledged second floor will save on construction, and the presence of an attic will add extra living space.
In the finished projects of houses with an attic in the lower part, there is a public “day zone” (living room, kitchen, dining room) and an utility block, which includes a boiler room, a bathroom and even a garage. And on the additional space of the attic floor, the so-called "night zone" is provided. It includes bedrooms, and, possibly, an additional one.
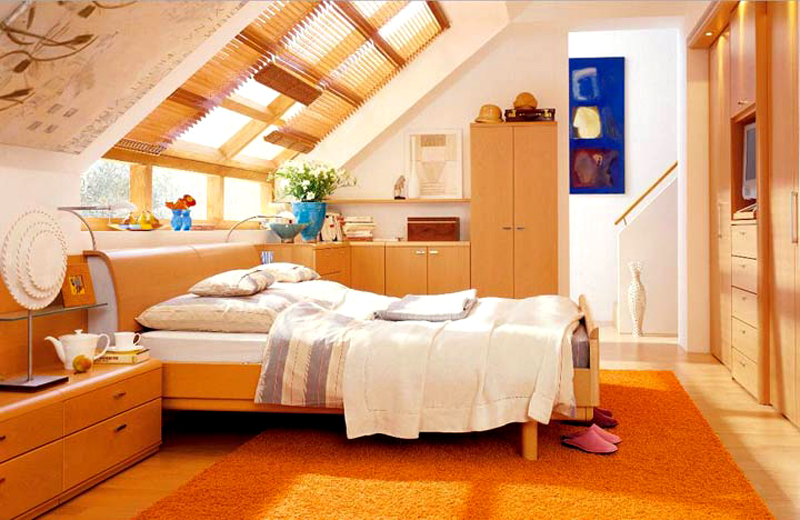
Ready-made projects of houses with an attic of foam blocks
Considering various options for materials for the construction of buildings with an attic floor, we can conclude that the most popular is the development of a project for a house with an attic, photos of which are easy to find on the Internet. Such a building is characterized by a high speed of construction and lower costs for building materials. Unlike wooden structures, foam blocks do not shrink, and compared to bricks, they are much better processed, allowing you to create non-standard building solutions - from bay windows to turrets.
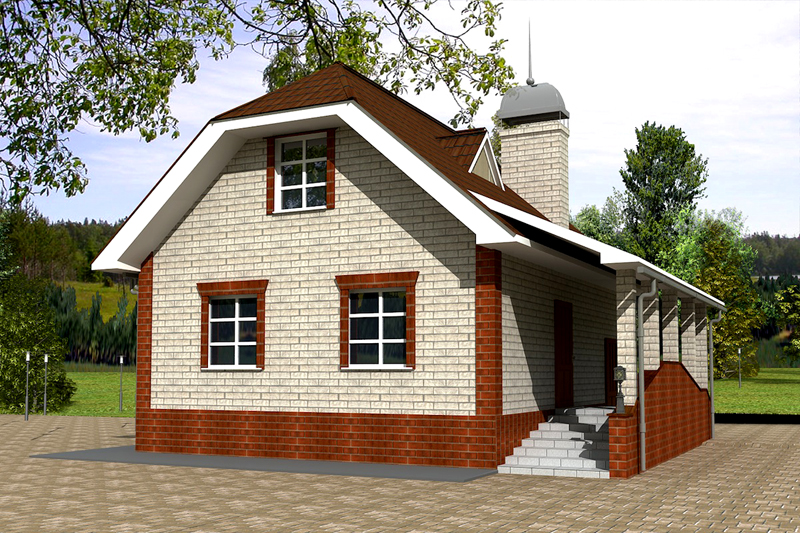
The advantages of choosing this material for the manufacture of a house with an attic include the small weight of the blocks, and their increased frost resistance and fire resistance. In addition, foam blocks are among the most environmentally friendly types of building materials and have high vapor permeability, which allows inside the building. And to build a house with an attic floor from them means to make a choice in favor of reducing the cost of work and increasing the comfort of living in such housing.
Related article:
In the article we will consider in more detail domed houses: projects and prices, photos and recommendations of experienced specialists. The knowledge gained will be useful in choosing the methodology by which the building will be erected.
Compact house with an attic: 6x6 layout
The standard plan of a house with a 6 by 6 attic involves the construction of a building designed for 3-4 people. At the same time, part of the residential area will be located in the upper part of the building, since the small size of the lower one will allow only the utility block to be placed in it. The advantages of a house project with a 6x6 attic include:
- the minimum time for the manufacture of the building (within 1-2 months, depending on the material);
- savings on utility bills - heating such a small area (30–35 sq. m on the ground floor, 15–25 sq. m in the attic) will require no more energy than a two- or three-room apartment;
- low construction costs - especially if 6x6 projects are selected with an attic. good option there will be a building of foam blocks.
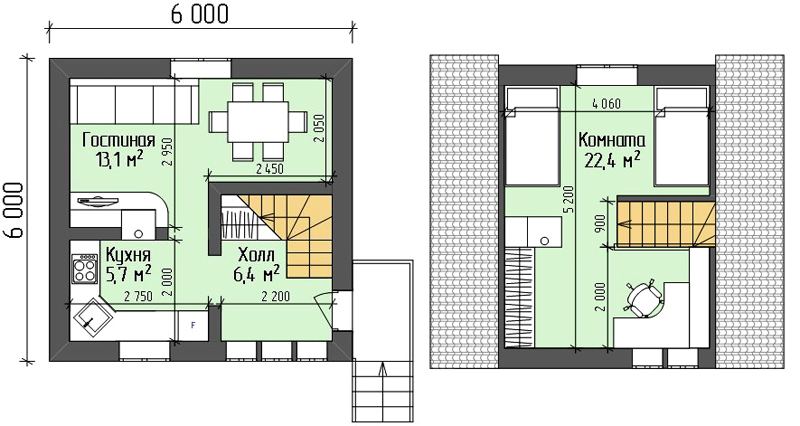
With the right layout of a 6 by 6 house with an attic, you can place enough space inside for a comfortable stay and for storing things. To create a pantry, you can use the space under the attic floor. The kitchen is usually combined with the living room. And the bathroom is made in the form of one common block, located on the ground floor.
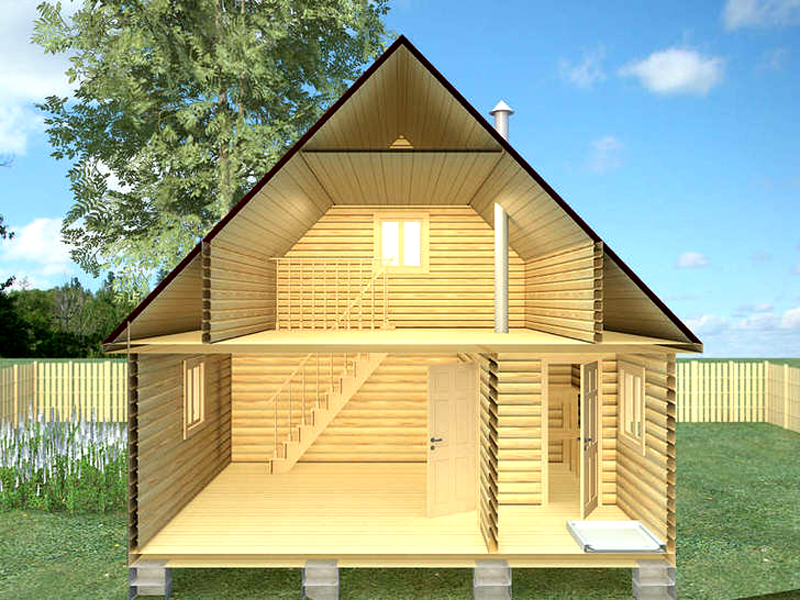
When planning the placement of rooms in a permanently occupied building, or choosing finished project country house 6x6 with an attic, it is worth considering not a gable, but a sloping roof. This will increase the size of the upper part of the building, turning it from a kind of attic into an area for living or summer recreation. Additionally, the device in front of the terrace house will help to increase the space.
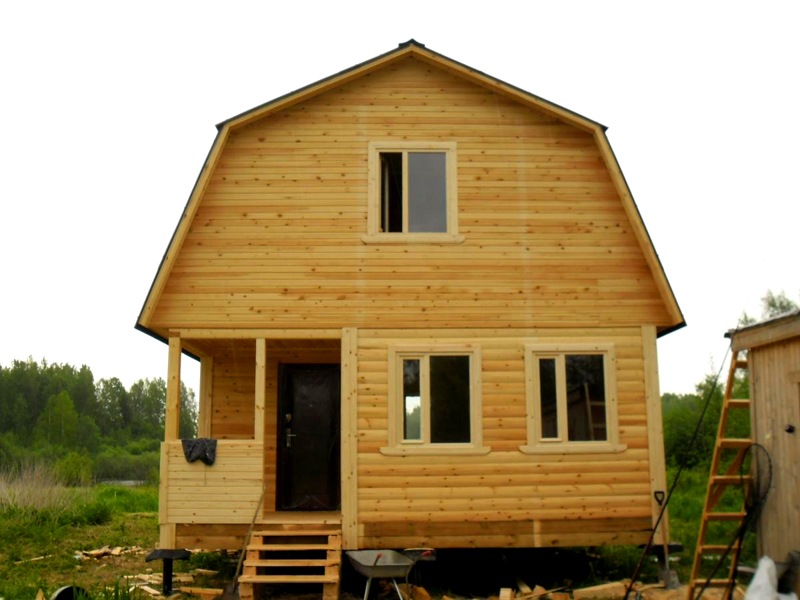
The layout of the house 9 by 9 with an attic: photos, features
The construction of a 9 by 9 meter building allows you to place many more rooms and zones inside compared to compact 6 x 6 buildings. Human. The total area of the building's rooms reaches 120–150 sq. m. m, depending on the type of roof and the size of the flight of stairs.

A typical layout of the premises for such a house is as follows:
- on the ground floor there is a spacious living room and a kitchen-dining room;
- on the second floor there are from 2 to 4 bedrooms, a balcony or a terrace;
- the utility block (boiler room, pantry) is arranged on the ground floor, and bathrooms are made both in the upper and lower parts of the building.

On the ground floor, they often make a veranda for relaxing in the warm season. And, due to the large size of the building, there is enough space on the ground floor for. If the residents of a house with an attic own only one car, a small garage can also be placed inside (by allocating an area of 3 x 9 m). For two or more cars, the garage building is made separately from the main building.
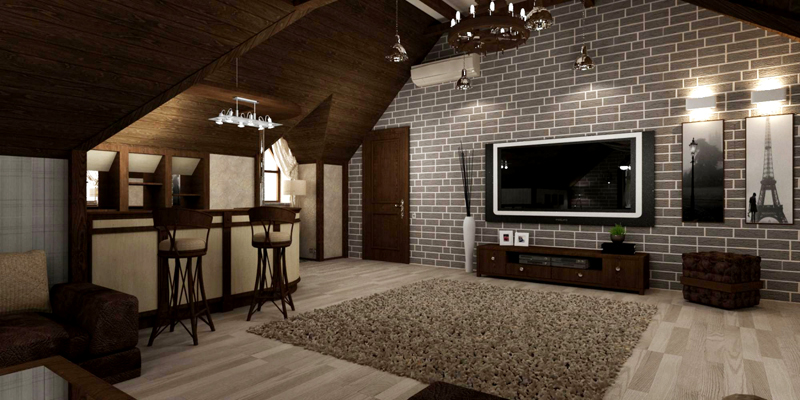
Layout options for a 10 by 10 house with an attic: photo
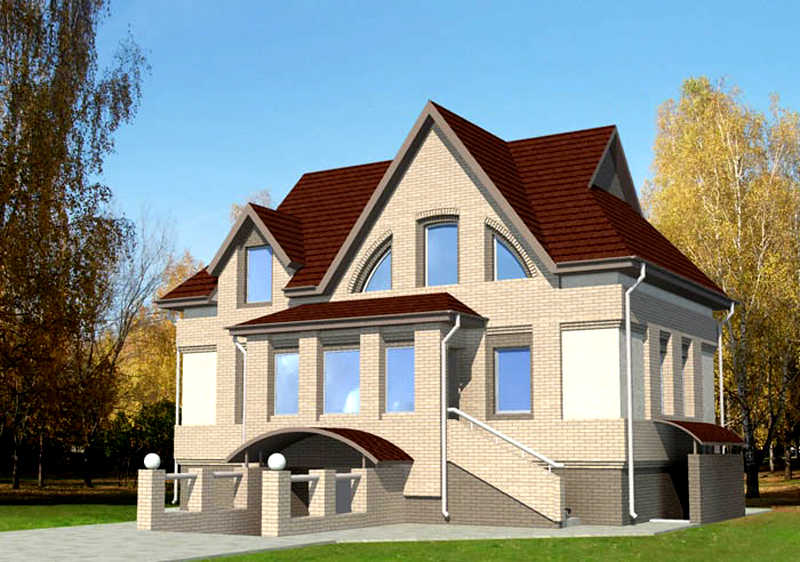
Almost all projects of a 10x10 house with a foam block attic do not differ much from 9 by 9 buildings. However, due to the increase total area for 25–35 sq. m construction will provide additional space for one or two more tenants. The number of bedrooms inside the house is increasing - on the attic floor, which occupies from 50 to 80 square meters. m, they can already be from 3 to 5.
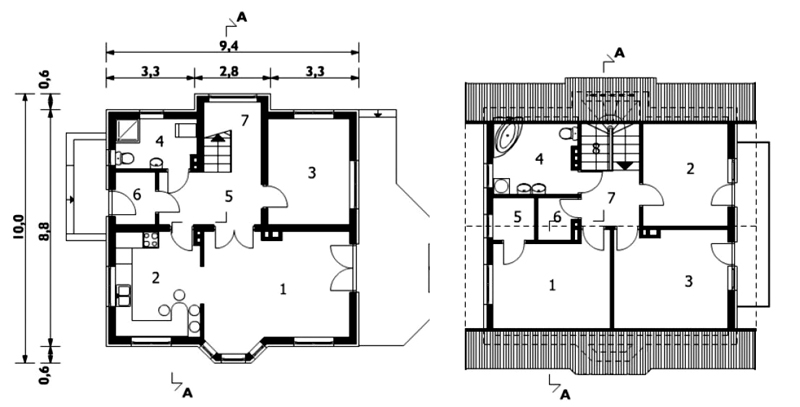
This increases the cost of construction, and the cost of insulation, communications and roofing. But the increase in the estimate fully justifies itself in comparison with both smaller buildings with an attic and with two-story houses.
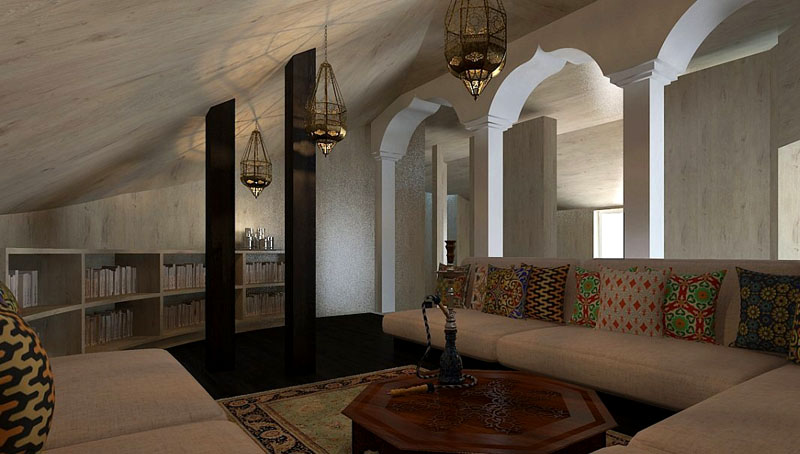
If there is enough space for residents of such a building on the ground floor, the attic part of this size allows you to place a home theater and guest rooms. Heating in this case is not carried out in the attic, which allows it to be used only in the summer. In the cold season, this space serves as a place to store clothes and other things - while part of the floor is given away.

Other options for a house with an attic: photo projects
In addition to the most popular options for the size of buildings with an attic floor, you can use dozens of others. Starting from the layout of the house 8 by 10 with an attic, the photo of which can be seen below, and ending with projects of 9 x 12 and 10 x 12 meters. Buildings of a larger area are rarely made with an attic floor - there is enough space inside without additional rooms. Although, unlike compact houses, such buildings make it more convenient to locate the staircase, the dimensions of which practically do not affect the overall territory.
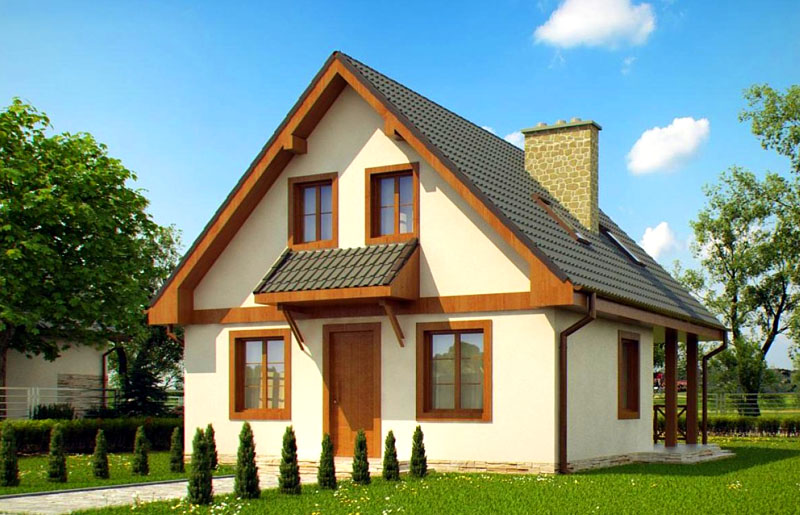
Projects of large houses with attic floors require an increase in the number of bathrooms. Now on the second floor there must be a separate toilet and bathroom - and even two, since the number of people living in the building can reach 8-10 people. To improve the convenience of residents, two separate lifts to the attic floor can be provided - and even two entrances to the building itself.
Projects of houses with an attic: photo with drawings
Drawing up project documentation before starting construction of a building with an attic floor includes not only the layout of rooms, but also drawings of individual structures. Particular attention should be paid to roofing schemes, truss system and a flight of stairs. These parts of the building will differ from similar elements of buildings with one and two floors.
Features of planning a flight of stairs
When planning, approaches to it from different parts of the building should be taken into account. The dimensions of the structure are determined by the frequency of use of the attic floor:
- with permanent residence of people in it (with the presence of heating and bathrooms), the staircase is made of two spans with a platform in the middle and a mandatory railing;
- to use the upper part of the house only in the summer and the small size of the attic in terms of the construction of a small spiral (to save space) stairs half a meter wide is allowed.
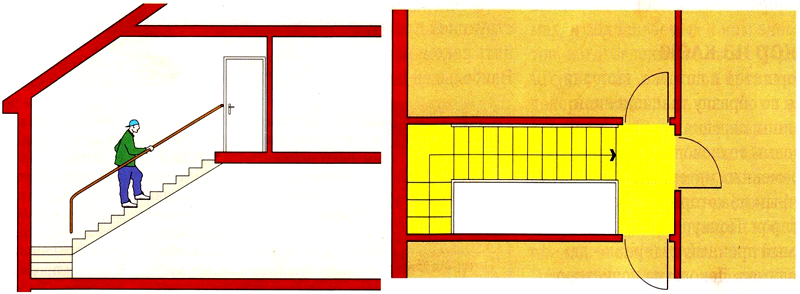
For a large building, there can be two stairs to the attic floor - in opposite parts of the house. The width of the structure can be up to 1 meter, which allows for even two-way movement. It is recommended to position the flight of stairs in such a way that its slope remains parallel to the slope of the roof - this will allow enough space above the head during the ascent.
Roof drawings and diagrams
Design documentation for a building with an attic should include detailed description and schematic representations of the roof, including its geometric shape, slopes and geometric dimensions. The project should be accompanied by information on the thermal insulation of the roof, the quality of which determines the energy costs for heating and the microclimate in the attic area during the cold season. The materials and thickness of the insulation are selected using calculations. To do this, you can use special programs - including online applications - but only a specialist can correctly calculate the design.

Despite the importance of taking into account the thickness of the insulation, the design of the truss system is an even more important stage. Due to the fact that the attic will be used for temporary or permanent residence, the roof structure will differ from the roof of a conventional house. And the process of building the system will take much more time.
Rafter system for the attic
For a sloping roof (most often chosen for houses with an attic), the rafters must withstand a serious load - wind and snow. To account for it, special formulas and tables are used.


The construction process consists of the following steps:
- Installation along the edges of the building of the first two racks on which the system will rely;
- Checking the verticality of the racks and tying twine to them, which will play the role of a guide for other supports;
- Installation of the remaining racks;
- Installation of girders and their docking to racks;
- Installation of the lower row of rafters, according to the drawings of the building. For this, inclined rafter legs are used;
- The device of the upper part with the help of hanging truss structures of small size.
Roof trusses are made according to a special template and reinforced with struts. And in order to avoid sagging ceiling beams, which must constantly withstand a large load, they are connected to the rafters using suspensions. The final stage is the construction of the crate, on top of which the roofing is laid.
The development of projects requires a special attitude to the construction of the roof. Due to the fact that the slope of the broken structure is too large, it will not work to continue the roof in the direction of the garage extension. A change in the angle of the roof can lead to a deterioration in the aesthetic characteristics of the building. Therefore, the garage can be covered with one roof only for the gable version. For a more common variant with a sloping roof, the garage is covered separately.
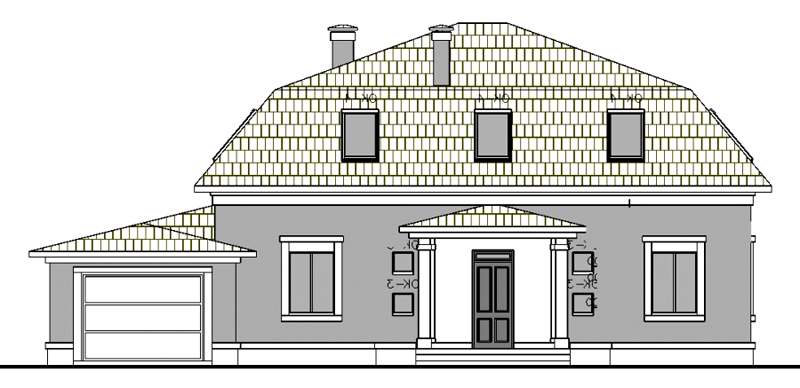
Article
https://powerpointone.com https://stonewp.com https://hunterae.com https://javaenter.com https://infinityquest.com https://htmldownload.comLayout with attic floor- this is a combination of unique consumer properties of residential premises with a relatively low cost of construction. The useful area of the attic floor increases the coefficient of development efficiency.
Attic floor plan and roof shape
Many pay attention to the fact that the attic floor has a non-standard shape, different from typical floors. The thing is that the roof slopes near the load-bearing walls (which they rely on) do not form a sufficient height for life. This space is fenced with partitions, it remains unused. The useful area is fenced with partitions on the sides and ceiling, directed towards them at an angle.
Layout with attic floor - gable roof
As a rule, residents of houses like to use the attic floor, if the slope angle is small, then it is advisable to use the room as a living room. This is true for gable roofs. Their use allows you to create rooms with sufficient height, which will create comfortable conditions for permanent residence.
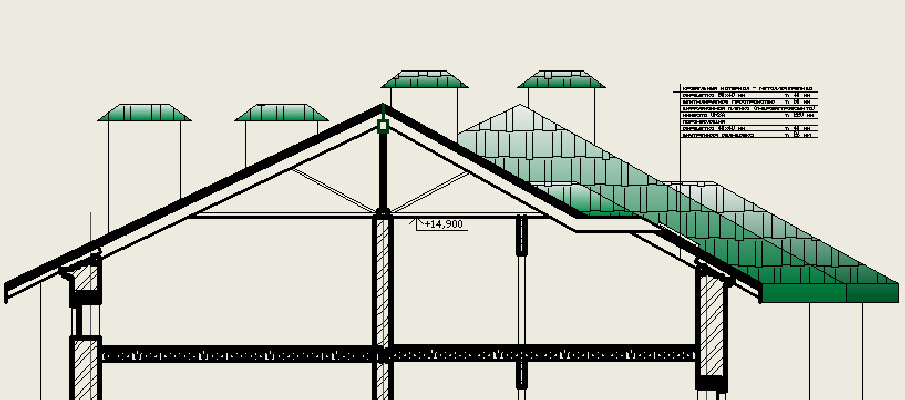
Layout with an attic floor - a gable roof of a broken shape
If a gable roof consists of two slopes with relatively small angles of inclination, then a broken gable roof consists of upper slopes with a small angle of inclination and lower slopes with a steeper angle.
Layout with an attic - shed roof
In my opinion, the most unattractive. The shape of the roof is such that it implies a special layout of the house. The fact is that near the wall, near which the greatest height from the floor to the slope, there is no need to arrange a partition - it is needed on the opposite side, where the height from the floor to the slope is less than 1.5 meters, which is not enough to accommodate furniture and life. Thus, the difference shed roof it becomes possible to install a partition on only one side. The disadvantage of using a house layout with an attic floor formed by one slope is that it must face north, and this, of course, affects the location of the house.

The layout of the house with an attic floor - photo
Below we will briefly take a look at the popular attic layouts. The first of them also has a garage, which many motorists consider a very important plus.

