Calculation of concrete floor. Monolithic floor slab: classification, calculation formulas, floor slab calculation
In this article we will talk about what are the methods of erecting a monolithic floor, and you will also learn about the advantages and disadvantages of these methods. The article will talk about the basic requirements for the thickness and reinforcement of iron elements concrete floor.
Reinforced concrete is an almost eternal material. Many structural elements are created from it - beams, walls, lintels. One of the most difficult, at first glance, products is overlapping. However, the complexity of the construction is fully offset by the operational properties of the finished product.
Advantages of a monolithic floor:
- The highest load-bearing capacity of known materials.
- The most durable of widely available materials.
- Relatively cheap raw material (for concrete).
- To perform the work, high qualification of the entire team is not required (1-2 leading specialists are enough).
- Combined functions: the base of the floor of the second floor, the armored belt, the connection of all walls to each other.
- A properly arranged monolithic structure eliminates the appearance of deformation defects (“steps”, distortions, cracks).
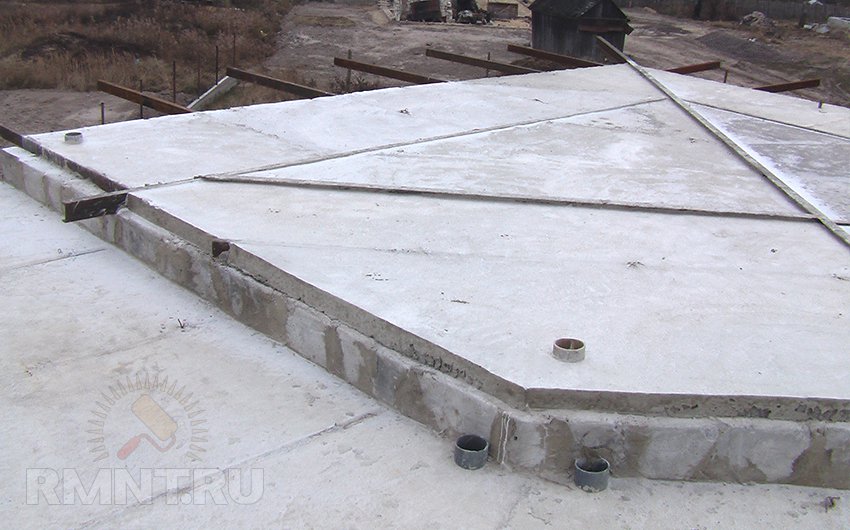
Disadvantages of concrete floors:
- Labor intensity of construction. The work is connected with the installation of horizontal formwork of high strength and rigidity.
- Accompanying material is involved, which after concreting may become unusable - plywood, flanging board, racks (wooden).
- The heavy weight of the structure requires powerful walls and foundations.
- High thermal conductivity of concrete - all areas open from the outside must be insulated.
- Concrete flooring is possible only on stone walls.
Reinforced concrete floors are suitable for permanent buildings designed for a long service life, as well as for premises that provide for a significant static and dynamic load - workshops, hotels, hostels (with partitions made of stone material).
In private construction, monolithic floor slabs are usually arranged along brick walls, since concrete walls are much more difficult to erect than brick ones.
The thickness of the monolithic slab
Due to the big specific gravity concrete (2400 kg / m 3), products from it are heavy. The mass of the product can be reduced by reducing the part of the concrete in the structure, that is, simply making it thinner. Rigidity is compensated by reinforcement. Sufficient thickness of reinforced concrete elements:
- load-bearing walls - 160 mm
- floors - 200 mm
- partitions - 100 mm
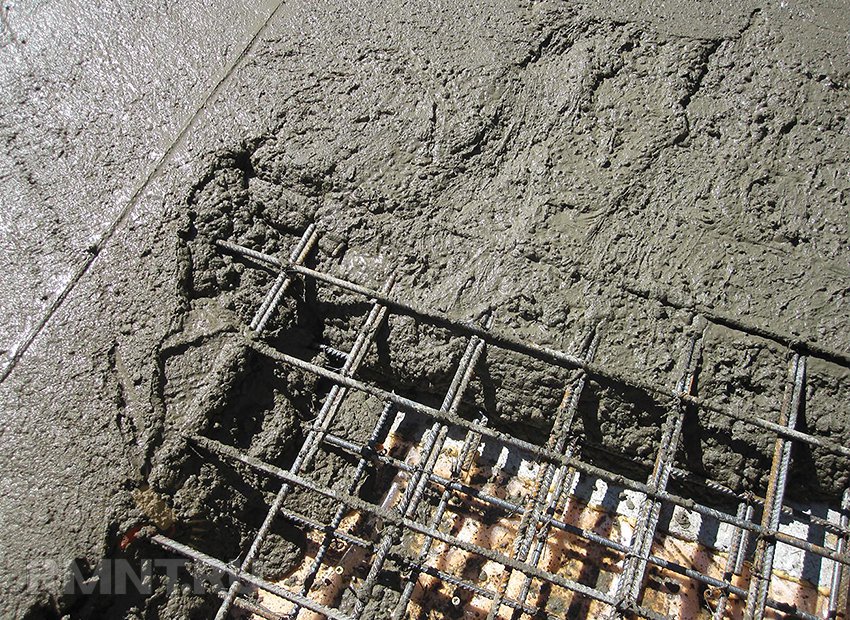
The thickness of these elements will be considered sufficient only if the rules of reinforcement are observed. Calculations and many years of practice have shown that there is an optimal balance of mass, volume, section and bearing capacity of reinforced concrete elements. Read about this below in the section "Reinforcement of floors". The sufficient thickness of the brick wall is 380 mm (1.5 bricks).
Floor formwork
Like any reinforced concrete element, the ceiling requires the installation of a form for concrete - formwork. Since the ceiling has a significant area and is at a height, the formwork for it has the form of a table: a solid plane that fills the space between the bearing walls (and columns) on a spatially rigid frame of racks and slopes. There are three types of formwork, but one requirement is invariable for any of them - a reliable foundation.
Inventory formwork
Factory kit, which includes:
- Racks - screw retractable jacks, up to 4 m long.
- Equipment for racks - “tripods” at the bottom for the stability of a free-standing jack and a “crown” at the top for landing table beams.
- wooden beams- factory glued products of an I-profile with a height of 200 mm and a length of up to 4.2 m.
- Laminated plywood - sheets of plywood 18-24 mm thick, 1220x2440 mm in size, covered with a stable film, designed to create a floor plane. The coating withstands up to 40 concreting cycles.
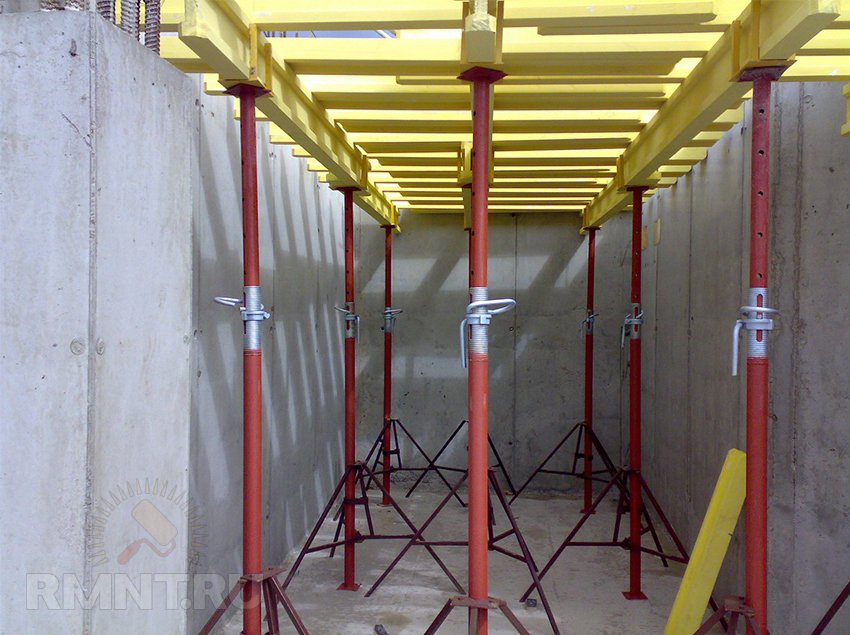
Such a set is professional - high-rise residential buildings are built with inventory formwork. It is reliable, comfortable and designed for continuous use. The purchase of a set for the installation of one floor will not justify itself - all steel products are not cheap. Formwork rental can be a solution. The company's specialists will calculate required amount each of the elements for your object.
The undoubted advantages of this approach are the speed of formwork installation and ease of use, as well as the quality of the plane. The disadvantages include the risk of delaying the lease term.
Homemade formwork
All elements of the "table" for overlapping can be made independently from wood and some metal parts.

This method is used when the main elements - racks, beams and plane material (plywood or board) are available. This is the main advantage of the method - the use of improvised material. Obvious disadvantages:
- Labor-intensive construction requiring advanced carpenter skills.
- Large waste of material - up to 20% will become unusable.
- Problematic height adjustment (“horizontal” installation).
Combined method
It provides for the partial use of inventory formwork elements and lumber.
In this case, you can use the factory racks with tripods and crowns, and make the beams and formwork flooring from the board. Or rent laminated plywood, and assemble the frame of the "table" from the wood at hand. There can be many combinations.
Floor reinforcement
For the installation of a reinforcing cage of a hanging reinforced concrete floor with a thickness of 200 mm, a mirror mesh of reinforcement A3 Ø 16 mm with a cell of 150-180 mm is used. When using concrete prepared on site, we recommend reinforcing the frame by using a smaller rod spacing of 150 mm. If the concrete is factory, a step of up to 200 mm is allowed. In places of support and junction of elements (support on a wall, column, capital), we recommend making reinforcements - adding rods.
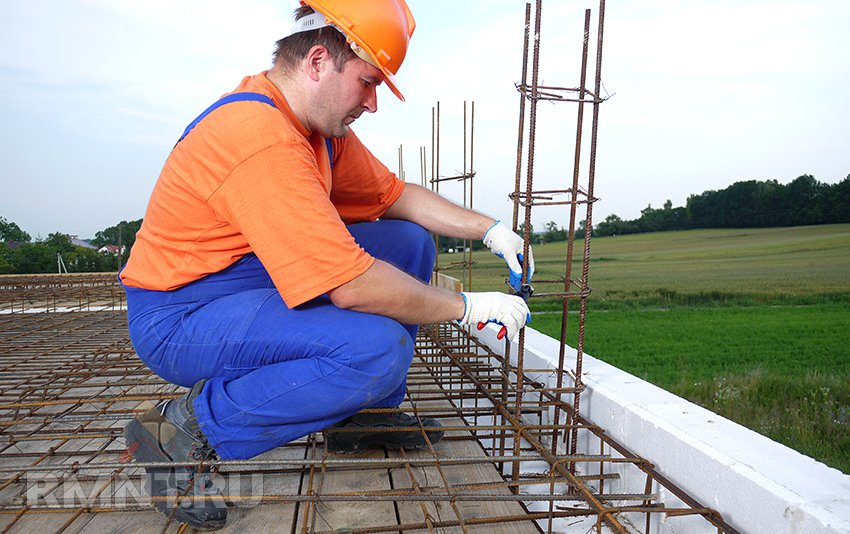
Floor concreting
There are concreting rules that must be observed unquestioningly so as not to subject the structure to destruction in the future:
- The laying of concrete in the ceiling must be done in one go. If the concrete is not placed for a long period of time, the laid concrete may seize and the new concrete will not be able to mix with it. The result is a boundary along which a crack can go.
- When concreting in a cool period (0...+5 °C), use special anti-frost additives. Read more about winter concreting in this article.
- Be sure to use vibrators - deep or surface. Without vibration, concrete has 40-50% of the design strength. You will find more information about concreting in our article.
- The ceiling formwork is dismantled no earlier than 28 days after concrete is laid.
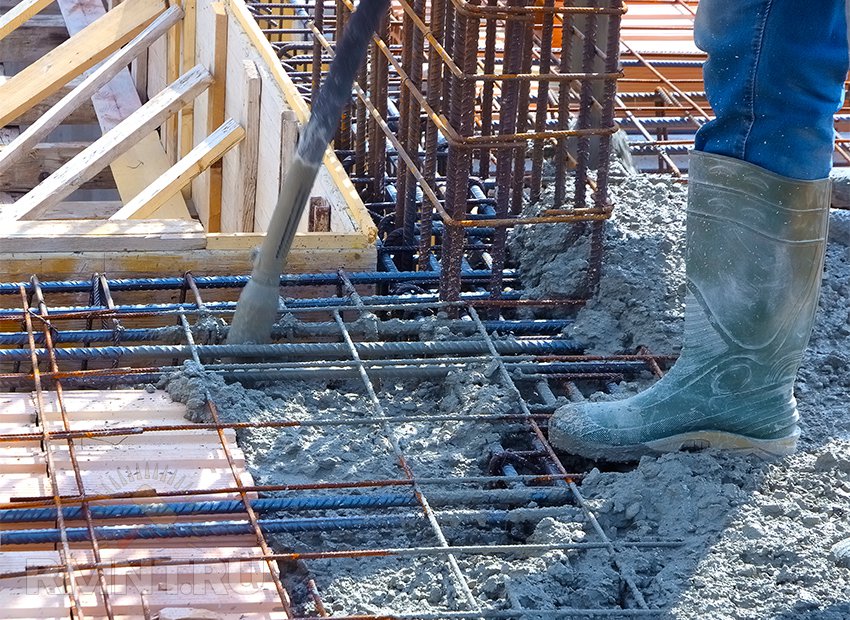
Vitaly Dolbinov, rmnt.ru
Monolithic overlap
A monolithic concrete floor is a complex building element, the design of which is still better to entrust the architect. The problem is that it is one thing when only a small part of the ceiling is poured with a monolith, and the rest is laid with factory slabs. It is quite another thing - it is a monolith of the entire floor. If marriage, hack work, errors become visible with the walls gradually and usually without serious problems, then an incorrectly built monolithic overlap is the risk of tragic consequences.
Purchased hollow core slabs ceilings have a factory load capacity, eg 800 kg/m 2 . But only the architect's project can tell the exact maximum load on a monolithic slab. And besides, this load will be correct only if the construction of the monolith was done without errors and from materials with characteristics in accordance with the project. For this reason, in IZHS, people who pour a monolithic ceiling without a project often play it safe and take a large margin of safety.
The construction of a monolithic concrete floor begins with formwork installations. Moisture-resistant laminated plywood is usually used, or, if possible, you can rent a special formwork for monolithic ceilings. From below, the formwork is supported by special telescopic jack stands(they can also be rented) or homemade props from a bar.
The telescopic rack has a maximum load, which depends on the type of rack, its installation height and mounting method. Therefore, the permissible load can vary from 600 to 7000 kg per rack. With a reinforced concrete density of 2500 kg / m 3 one square meter a poured slab 20 cm thick will weigh 500 kg. You can calculate what is the minimum number of racks needed to overlap. You also need to remember about the weight of the formwork.
Longitudinal beams are placed on top of the racks, and transverse beams are placed on top of the longitudinal beams so that the plywood lies on them as rigidly as possible and does not sag. The upper surface formed by the formwork should be as even as possible. Along the perimeter of the future slab, formwork boards from boards are installed to the height (thickness) of the slab.
After installing the formwork knitted reinforcing cage- a square grid in one or two layers. In most cases, the size of the square in the grid is 20x20 cm. To enlarge bearing capacity slabs generally increase the diameter of the rebar rather than reduce the size of the square.
Whether there will be reinforcement in one or two layers - this is set in the calculation by the architect! The lower reinforcing mesh is usually "more important" than the upper one, because it takes the main tensile loads. Even if the house is being built without a project, then for the correct calculation of the reinforcement of a monolithic floor, it is still better to contact the designer. The diameter of the reinforcement depends on the loads and the width of the span: with different input data, it is possible to use reinforcement from 8 to 20 mm.
The armature is knitted with wire. If the length of the reinforcing bars is not enough, then the reinforcement is overlapped.
The thickness of the monolithic slab usually chosen at 20 cm. Also popular is the recommendation not to make a monolithic floor with a thickness of less than 1/30 of the span, otherwise the deflection of the slab increases.
To get a binding for the armature protective layer of concrete, the connected reinforcing cage must be raised above the formwork using plastic supports. Thus, the concrete will surround the reinforcement from all sides. The reinforcement should also not touch the side formwork board, a protective layer of concrete is also needed there.
After finishing the knitting of the reinforcing cage poured concrete. You need to pour everything at once, without stretching the process, so you need to buy factory concrete. The poured concrete must be leveled and compacted.
If the upper surface of the wall, on which the monolithic slab rests, has voids (for example, warm ceramics), into which water from concrete can escape, then this wall surface must first be rubbed with mortar. Water should not leave freshly poured concrete - there will be cracks!
A frozen monolithic floor needs to be periodically pour water so that the concrete does not crack and gain strength. To prevent water from evaporating, the stove can be additionally cover with foil.
With a question when remove formwork with a monolithic overlap, there is an ambiguity. Many private developers keep the formwork for almost 30 days for a long time. But, for example, in table 5.11 from SP 70.13330.2012 (updated version of SNiP 3.03.01-87) "Bearing and enclosing structures" it is indicated that when stripping the concrete, the strength of concrete in unloaded monolithic structures should be at least 70% of the design with a span of up to 6 m and at least 80% for a span of more than 6 m. Usually 70% strength is about 3-4 days, depending on concrete, temperature, concrete additives.
The concrete manufacturer or the designer-architect can tell the date when exactly the concrete will gain strength. For reinsurance, many keep the formwork for 2-3 weeks, although this can slow down construction. By the way, professional builders during the construction of monolithic multi-storey buildings manage to fill one floor in a week.
Loading a poured monolithic slab significant additional loads (for example, pallets with bricks) are possible only after 21 days.
In a monolithic overlap quite often cracks form, because concrete is an inelastic material, i.e. it cannot stretch. If the cracks are minor, then you should not be afraid of them. Architects designing floors can make a calculation for the formation of cracks.
I note that in this article we were talking about a "normal", flat monolithic ceiling. There is also technology ribbed monolithic ceiling. The slab is poured with "ribs" (i.e. beams) protruding downwards, with which it rests on load-bearing walls or columns. The ribbed floor reduces the use of concrete and, to some extent, rebar; this saves money, reduces the weight of the overlap. Also, a ribbed floor usually allows you to cover a longer span.
However, formwork for a slab with many ribs is a much more labor-intensive process than for a flat slab. In order to save on concrete, not to lose later in permissible load on the floor, it is important to entrust the calculation of a monolithic ribbed slab (as well as a conventional flat slab) to a specialist. Also, do not forget that the ceiling with such an overlap will turn out to be ribbed (as in factory buildings), therefore, to create a flat ceiling, plaster disappears, drywall remains.
Calculation of interfloor monolithic reinforced concrete floor a private developer is interested in obtaining the following basic parameters: the maximum span of the slab without additional reinforcement, the thickness of the floor, the cost of construction. These parameters must be taken into account in the individual design of residential buildings.
Floor thickness
The minimum thickness of the interfloor monolithic concrete floor is 160mm. it minimum dimensions for the formation of a spatial reinforcing cage using AIII d12 rod metal reinforcement in 2 tiers while maintaining a minimum distance to the surface of the slab of 25 mm in order to create a protective layer of concrete.
Depending on the distance of the spans between the bearing walls and columns, the thickness of the interfloor ceiling can be 160/180/200/220mm.
Calculation of interfloor overlap thickness can be quickly produced using a simple calculator:
For example, with a span of 5 m, the thickness of the slab will be 160 mm.
The maximum span distance for a monolithic slab without additional reinforcement is 6.5m. With spans of more than 6.5 m, the overlap must be additionally reinforced with monolithic beams (crossbars) or columns.
A monolithic floor slab has standard deflection values, which must be taken into account when concreting. The calculation of the deflection of a monolithic floor slab can also be quickly made using the following calculator.
When building a private house, you either have to adhere to strict design standards, based on the typical dimensions of concrete slabs, or calculation of a monolithic floor.
1 Why do we need the calculation of a monolithic floor
The reliability of the entire structure of the building depends on the strength of the walls, and this fact is undeniable, but floors are of no less importance for the safety of those living in a private house (as well as in an apartment building). A strong floor under your feet is very important in order to feel comfortable in the premises. But, if concrete slabs at the design stage are forced to adhere to certain limits, since their parameters are constant, then the calculation of a monolithic floor, on the contrary, has to be done based on the desired layout of the house. And mistakes are highly undesirable.
- Types of monolithic floors
- Monolithic floor support on corrugated board
- Monolithic slab reinforcement program
- Calculation of the strength of a monolithic floor slab
Multi-storey buildings in our time are designed using overall unified schemes, and the main type of floors are prefabricated floors. The use of monolithic slabs is necessary when, for some reason, it is necessary to deviate from unified overall schemes. For example, if the architectural or technological requirements provide for special characteristics of the building (floor height, load value, complexity of outlines in the plan).
Such overlaps are much more rigid.
In the field of designing multi-storey buildings, an opinion has developed about the non-industrial nature of monolithic reinforced concrete slabs.
However, with the use of panel inventory formwork and with proper mechanization of work, a monolithic ceiling becomes industrial and requires less cash investments (energy savings).
Their advantage lies in greater rigidity, unlike unified structures (the reason for this is the strong connection of the slab elements), as a result, monolithic slabs are often more economical (due to the absence of welded joints and lower material consumption). The main disadvantage of such an overlap is the complexity of work in the cold season.
Calculation of a monolithic slab: ask for help or overcome it yourself?
There is no doubt that the best option construction of a monolithic slab is its implementation in full accordance with the plan. The calculation of the structure, which is carried out by specialists, has some advantages:

Scheme of a monolithic reinforced floor: the appointment of structural elements.
- Monolithic overlap has the required bearing capacity.
- Quantity and assortment of reinforcement, thickness and brand, which are used in the design according to the calculation of professionals, are considered optimal, which makes it possible to bypass unnecessary excess of materials and excessive labor costs.
- The construction program developed by specialists makes it possible to support a monolithic slab not only on walls, but also on individual columns, which greatly expands the freedom of planning a house. Moreover, the reinforcement of the structure in the places of its contact with the columns differs in many respects from the reinforcement of an ordinary floor, since in such areas it is necessary to install auxiliary reinforcing bars.
- The project made a clear calculation of all the scope of work, which greatly helps to facilitate the construction of the structure when, in order to carry out the work, you decide to contact a construction company or a private team.
But what to do if for some reason you cannot turn to such specialists? Try to calculate the device yourself and? Of course, you can make such an attempt, but you are unlikely to be able to carry out your plans without special education and skills. Plus, with such attempts, from the realization of the fact that it is impossible to comprehend such a calculation “in a gallant cavalry attack”, many succumb to panic and despondency.
But do not despair, because you are building your own house, and not a shopping and entertainment center with rooms measuring 12 by 24 m, so for a private house you can resort to a standard solution. And you should contact specialists for advice in cases where you decide to make your home with a row of monolithic columns and load-bearing floor, or in the case when the span of the floor will exceed 7 m.
Ribbed monolithic slabs are a system of cross beams - main and secondary - which are connected monolithically to each other and on top of the slab that unites them.
Back to index
Types of monolithic floors
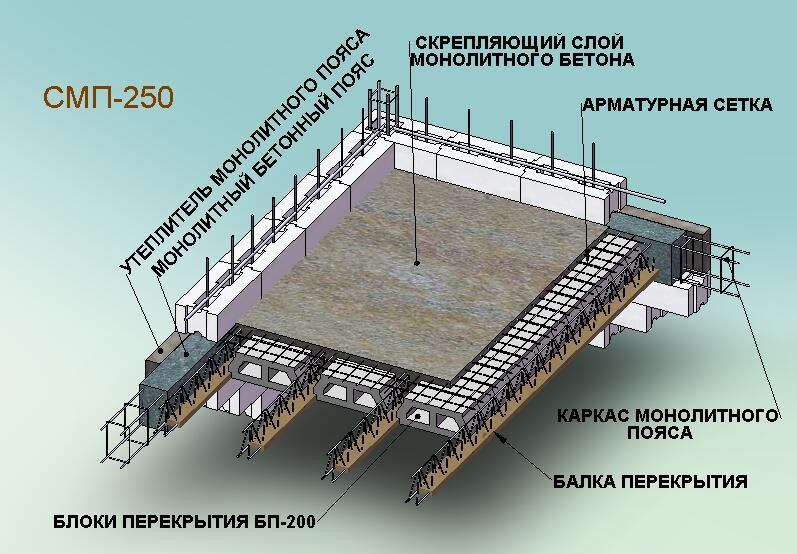
Beams and crossbars, elements of the beam ceiling, become one with a monolithic structure.
There are beam and beamless slab systems. The beam type is characterized by the presence of crossbars, which are located either across the structure or crosswise. has no protruding ribs. As practice shows, it is most expedient to use the transverse arrangement of crossbars. But still, the final version depends on the purpose of the monolithic floor being erected, the direction of technological flows in the premises, the nature of the load placement, the method of stiffening the frame, it is possible to place large-sized equipment on the crossbars of the structure directly, the load is reduced on a separate crossbar. On device monolithic construction beams and crossbars become one with the slabs.
The beamless type of monolithic floor does not have protruding ribs of the crossbars. Instead, sections of plates protrude 0.2-0.3 from the place where the span is located. They are assigned the role of slab flat crossbars, which work between the columns in a span according to the scheme of beams. Because of this, the device of holes and openings in the sections of inter-column slabs of a monolithic floor is excluded; in this capacity, the middle part of a monolithic slab can be used. Monolithic structures are accepted with a thickness that is approximately equal to 1/32 of the largest span, and if the span does not exceed 6 m, it is easier to make monolithic floor slabs flat.
Back to index
Ribbed monolithic ceilings
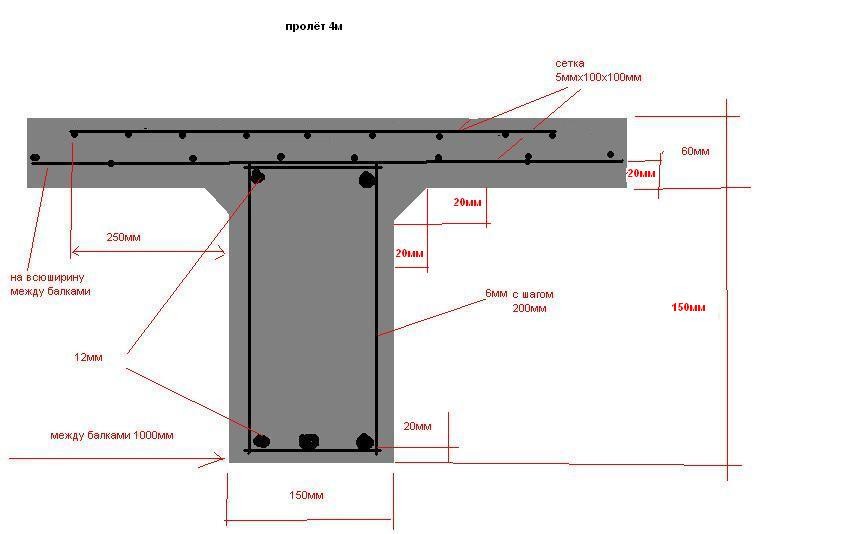
The floor slabs in this design are supported by the main and secondary beams.
Monolithic ribbed structures that have beam slabs consist of main beams, secondary beams and a slab that combines with beams into a monolithic unit. The main beams have an emphasis on the columns and can be located in the transverse or longitudinal direction. The span of the main beams is taken in the range from 6 to 8 m. The height of the main beams is taken equal to 1/8-1/15 of the value that the span has, and the width is ½ of the height value. For the secondary beams of a monolithic structure, the span is 5-7 m, and the step of the secondary beams is set from 1.5 to 3 m. The thickness of the slab depends on the purpose of the monolithic floor, but it must be at least 60 mm. If significant loads are foreseen, then the thickness of the plate can be increased to 120 mm.
Floor slabs work in a short direction, while relying on the main and secondary beams. During construction, a ribbed monolithic ceiling requires a considerable amount of material and labor, for this reason they are often replaced.
Back to index
Beamless type of monolithic floor
The beamless monolithic structure is based on a solid slab, which is supported by columns. In this type of overlap, in comparison with the ribbed type, the formwork is simplified. It is possible to give various architectural forms to monolithic capitals. The thickness of the slab is taken in the range from 1/30 to 1/35 of the larger span. Beamless slabs make it possible to use the volume of the slab and are more economical if the span is not more than 6 m with a square grid of columns and evenly distributed heavy loads on the monolithic slab. Beamless type of monolithic ceiling is more in demand in industrial and residential construction in the case of a smooth ceiling.
Back to index
Construction of a monolithic ceiling on corrugated board
When designing a monolithic ceiling on corrugated board, you must follow the rules and requirements of SNiP II-23-81 " Steel structures"and SNiP 2.03.01-84" Concrete and reinforced concrete structures.
Monolithic slabs for corrugated board are used in the construction of multi-storey public and industrial buildings with a wide range of loads, if the span and steps of structures are non-standard, in large numbers holes and openings, during the reconstruction of buildings and the construction of work sites. Monolithic floor slabs, having one span, with external reinforcement in the form of profiled steel decking, open from the bottom, have fire resistance within 30 minutes, continuous slabs of the structure, which have more than one span, with top reinforcement located along the entire length of the span - 45 minutes and more.
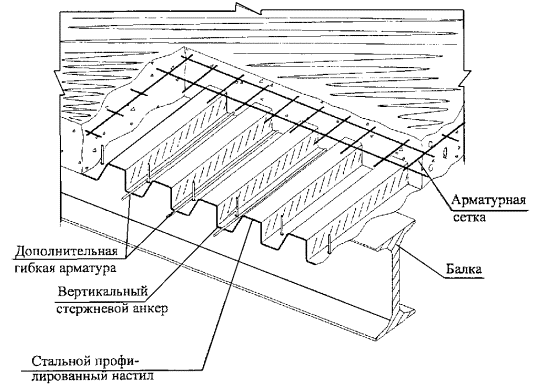
For multi-storey buildings with a wide range of loads, monolithic ceilings on corrugated board are used.
The corrugated board used as floor reinforcement must have a protective coating (galvanized or any other) that can provide it with resistance to corrosion processes. For, which is performed on corrugated board, it is possible to use heavy concrete on fine-grained or ordinary aggregates, and their compressive strength class must be at least B15. Steel purlins are made welded from rolled sheet or profile steel or from rolled I-beams.
At the heart of such an overlap is a monolithic reinforced concrete slab, which is concreted on corrugated board and is used as external reinforcement after the concrete has gained the required strength. The ceiling can be based on reinforced concrete or steel purlins, as well as on concrete or brick walls. The span of the slab is selected in the range from 1.5 to 6 m. A larger span is possible when erecting temporary supports for the duration of concreting and curing. Profiled sheets should be joined along the length end-to-end on the runs, without overlap. In width, the corrugated board is joined by overlapping the side faces. For local or general purposes, auxiliary reinforcement is installed in the form of individual rods, meshes and frames.
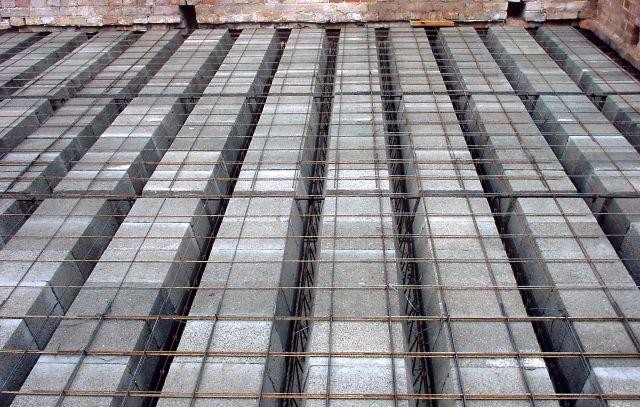
The thickness of concrete over the corrugated board should not be less than 30 mm, and if there is no concrete screed in the floor structure, then the thickness should be at least 50 mm.
The thickness of the concrete flange of a monolithic slab above the profiled sheets is determined by calculating the deformation and strength, as well as following technical and economic considerations. Its value should not be less than 30 mm, and in the absence of a concrete screed in the floor structures - not less than 50 mm. Sheets of corrugated board are directed with wide corrugations down. If the size of the hole across the flooring does not exceed 500 mm, then it is necessary to strengthen the monolithic structure in the form of installation in the corrugations adjacent to the hole of longitudinal reinforcement bars that are wound behind the axes of the runs, or in the form of transverse bars that will border the hole, leading them to two or three corrugations beyond trimming on each side. If the size of the hole across the corrugation of the corrugated board exceeds 500 mm, then it is necessary to provide auxiliary components of the beam cage in the structure of the ceiling along the contour of the hole, which transfer the load from the weakened area with the hole to the girders.
At the stage of construction, steel corrugated board is load-bearing structure. Carrying out the calculation, they find out its rigidity and strength as for a thin-walled steel bending element, which works on the load from its mass of flooring, the mass of concrete and installation loads, which include the mass of workers and equipment during the construction of a monolithic ceiling. During operation, the supporting structure is a monolithic reinforced concrete floor slab, in which profiled sheets are used as external working reinforcement.



