Instructions for installing a gas combi boiler. Installation of a gas boiler in a private house
You have purchased a new gas boiler for a private house and it's time to take its place in the furnace. To do this, you can hire a specialized company or contact the appropriate service. But the installation cost in this case will significantly hit the wallet, while it is possible to reduce the cost of the process. Yes, only licensed organizations have the right to perform some operations, but this is only half the work, you can handle the rest on your own. Here we will talk about how a gas boiler is installed in a private house from start to finish.
Where to begin?
Since the installation of new gas-using equipment requires compliance with certain rules, it is worth ordering all work that requires a license from the gas service:
- Issuance of specifications.
- Development of project documentation.
- Production of works on connection to the natural gas pipeline.
You can do the rest of the steps yourself. First you need to get technical conditions for the installation of gas equipment in the gas service. Familiarize yourself with them or make a copy and immediately order project documentation from them. When it is ready, it will need to be coordinated with the gas service. As you might guess, this procedure is a pure formality, after its completion, a team will come to your home and install the gas boiler in terms of its connection to the fuel line, about which an appropriate act will be drawn up.
All that remains for you to do is to complete the piping and connection to the heating system, laying electrical networks. Here it will be possible to save money, either by doing everything with your own hands, or with the help of familiar plumbers. The last stage is the finalization of documents.
It's only short description one of the possible algorithms for solving the problem, but in fact, not everything is so simple, because gas boilers must be installed in accordance with regulatory requirements, it does not hurt to familiarize yourself with them at the stage of choosing a heat generator.
Boiler Installation Requirements
First of all, it is necessary to take into account all the requirements for the room where the heat source is supposed to be placed. The options are:
- kitchen;
- a room inside the house, adjacent to one of the outer walls and having windows;
- a room in the basement or basement;
- in an outdoor building.
In the kitchen, installation standards allow you to place a floor or wall-mounted unit with a heating capacity of up to 60 kW. Equipment with indicators from 60 to 150 kW can be installed in a separate room on any floor, and from 150 to 350 kW - only on the first or basement floor, in the basement or extension. At the same time, it is important to observe the dimensions of a separate room or attached part, they cannot be smaller than prescribed in the regulations. The minimum standard height of such a room is 2.5 m for any power within the specified limits.
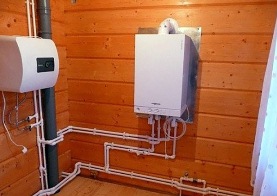
Note. The values of thermal power prescribed in the regulations and affecting the installation conditions of the boiler are the total power of all units in the boiler room, including those working for the needs of hot water supply.
For heat generators with a capacity of up to 150 kW, in accordance with the standards, the smallest volume of the room for installing a gas boiler is 15 m3, in addition, 0.2 m3 is added to this volume for each kW of water heating equipment. If the total indicator of all units exceeds 150 kW, then the dimensions of the room are not standardized. But there are rules for the installation and safe operation of boilers, according to which it is necessary to maintain technological gaps between the units and the walls of the room, they are accepted for reasons of ease of maintenance and access to all systems in the boiler room. The dimensions of the passages in accordance with the rules are observed as follows:
- From the protruding part of the gas burner to the wall on the front side of the heat generator - at least 1 m.
- If the operating instructions for the unit say that you need to service it from the side or from the back, then you will have to maintain a passage width of 1.5 m, but when there is no such entry, but you need to provide access to other equipment or fittings, then it is enough to make a clearance of 700 mm. In other cases, installation requirements are put forward in the documents for the product from the manufacturer.
- If it is planned to put 2 heat sources in the furnace, then you should not place them opposite each other, since you will have to provide a clearance between the protruding parts of the burners of at least 2 m.
- Nothing should be laid through the passages at a height lower than 2 m.
For a kitchen where it is allowed to place not too powerful heating equipment (up to 60 kW), not the most stringent requirements for the installation of gas boilers are imposed. It is only necessary to comply with the volume standard given above, and also ensure air exchange in the amount of 3 times in 1 hour. Additionally, it is required to supply fresh air for fuel combustion, its consumption for each unit is indicated in technical specifications. This standard applies to all types of boilers.
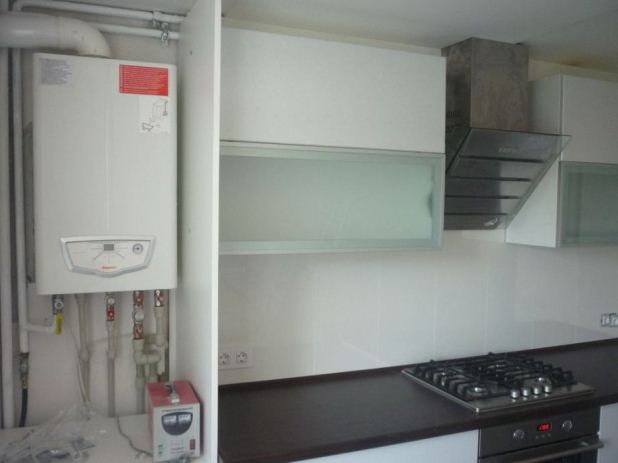
Note. For heat generators with a closed chamber, the installation standards for gas boilers do not force the air mixture to be supplied to combustion, since they take air directly from the street through a coaxial chimney, which will be discussed below.
AT normative documents it is proposed to arrange ventilation for the boiler in the kitchen with the help of an exhaust shaft and an inlet grate built into the front door. The cross section of this grid is also normalized; its area cannot be less than 0.025 m2. In the same way, it is possible to arrange air exchange in separate furnaces. Difficulties with the supply of fresh air may arise in the basement or basement, it is possible that a special supply fan will be required to meet the specifications.
In boiler rooms located on the first, ground floor or in an annex, window openings with a glazing area of at least 0.03 m2 per each cubic meter of room volume are needed. Requirements for the fire resistance of walls, a separate foundation and entrance doors. In addition, the extension cannot be built on the front facade of the building, and during the construction it is necessary to step back from the nearest window or door 1 m horizontally.
It should be noted that the requirements for a gas boiler located in wooden house, are identical to the standards for buildings made of other materials, that is, the rules for constructing boiler rooms are the same for all buildings.
Boiler installation works
When a suitable room has been selected and project documentation has been completed for it, you can proceed with the installation of the heat generator in place with your own hands. To do this, you need a connection diagram for a gas boiler in a private house, which must be present in the project. It shows the installation site, the distance to all enclosing structures and technical requirements to the production of works.
Often, the installation of floor gas boilers requires a foundation. In many cases, it is not needed, for example, when a high-quality screed is installed in the room, and the weight of the unit does not exceed 50 kg. If the mass of the equipment is greater than this value, then you will have to prepare the base. To do this, it is necessary to destroy the existing screed, pour a pillow of crushed stone and carefully compact it. Then tie a mesh of reinforcement of a periodic profile with a diameter of 8 to 12 mm, lay it on a finished base and pour concrete.
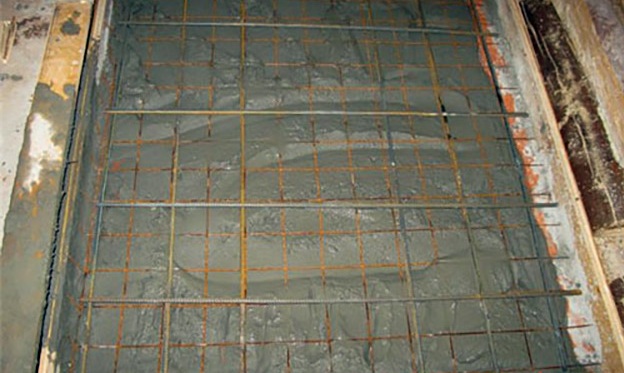
In order to withstand the installation technology of gas boilers, the dimensions of the foundation in terms of plan should exceed the dimensions of the equipment by 50 mm, and in height it should be made protruding 50-100 mm above the level of the screed. Complete solidification concrete slab will take you at least 2 weeks, this must be taken into account when planning work.
Further, a fireproof gasket made of asbestos or metal is placed on top of the foundation and a heat generator is placed on it, adjusting the legs of the unit in such a way as to maintain a clear horizontal. After that, using the installation scheme of the gas boiler, it is connected to all engineering networks, except for the fuel line. This connection, as mentioned above, is carried out by a licensed organization.
To install a wall-mounted gas boiler in a private house, you do not need a foundation, but a solid foundation in the form of an outer wall, which is able to withstand the weight of the unit. First of all, markings are made on it, showing where the heat generator itself will be suspended and where the chimney will come out. Then, using a perforator, a through hole is drilled in this place, into which a metal sleeve is inserted.
There are no particular difficulties in hanging a wall-mounted gas boiler. If the action takes place in the kitchen in an apartment or house, it is necessary to take measures to protect the furniture from debris and then proceed to the fastening process. Difficulties can arise when installing heavy units, whose power reaches 120 kW, here you can not do without an assistant.
Note. When the wall-mounted boiler is attached to a wall consisting of combustible material, a special bracket must be made to allow a clearance of 45 mm between the wall surface and the rear panel of the heater. Also, a sheet of non-combustible material should be attached to the wall, which plays the role of a protective screen.
AT last turn the piping of the gas boiler and the chimney are being installed. Here it is necessary to compactly place taps and other fittings under the body of the heat generator so that everything looks neat and at the same time it is possible to disassemble or change any element. Therefore, when the heating circuit in the house is made of polypropylene pipes, it is better to use bronze taps and a sump, and plastic pipes connect through threaded adapters. In this regard, the installation of a double-circuit gas boiler is somewhat more difficult, where it will be necessary to lay pipes for hot water supply and correctly connect them to the corresponding pipes.
Chimney Requirements
In essence, the requirements for chimneys of floor and wall-mounted gas boilers are identical, the difference may be in the design of the flue itself. It depends on the device of the heat source:
- Heat generators with an open combustion chamber take air from the room and emit combustion products through a traditional chimney with natural draft.
- Units equipped with a closed chamber draw air from the street forcibly, with the help of a fan through a double-walled pipe, which simultaneously serves as a flue (coaxial chimney).
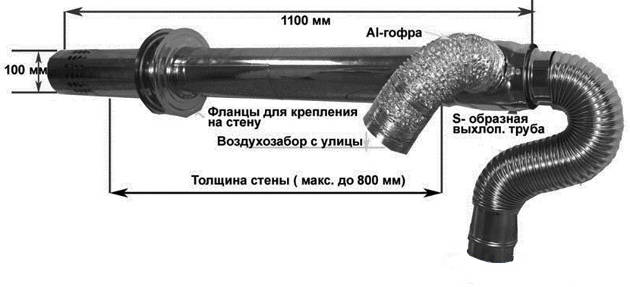
A traditional chimney for a gas boiler is arranged in the thickness of the wall or suspended from the outside of the building. The cross section of the outlet pipe from the unit determines the diameter of the entire chimney, it must be the same size, or better, 20-50 mm larger. The horizontal section connecting the boiler to chimney, ideally performed with a length of 1 m, the maximum allowable length is 2 m.
Below the tie-in, a door is required for cleaning and internal inspection, and the blind end of the vertical pipe is equipped with a condensate drain system. When installing the chimney of a gas boiler, it must be remembered that it is not allowed to cover the outlet of the pipe with umbrellas, deflectors, weather vanes, and so on. In accordance with the regulations, only a constriction nozzle can be supplied.
![]()
Unlike traditional exhaust ducts for combustion products, it is much easier to install a double-walled chimney for heat generators with a closed chamber. Having made a hole of the required diameter in the outer wall and built a metal sleeve into it, a coaxial chimney is installed, which is a horizontal double-walled pipe of a certain length. The only condition that must be observed is a slight slope towards the exit of smoke. It is done so that the condensate that forms in the air path does not flow into the boiler.
Conclusion
So, doing the installation and piping of the boiler with your own hands is a difficult task, but quite feasible. It will take a lot of time and patience to complete all the documentation, but the installation work itself will take a maximum of 3-4 days, or even less. It is important to prepare well and purchase in advance all the missing elements of the strapping scheme, as well as fasteners.
Owners of suburban real estate are often forced to resolve issues of improvement that the townspeople do not face. In particular, the question of the organization of heating. If it is possible to connect the building to the main gas pipeline, then solving the problem in a private house can be quite simple. Consider how the installation of a gas boiler should take place.
main element autonomous system heating is a gas-fired boiler. The work is controlled automatically, when the sensor is triggered, the burner is switched on and off. So that the heating equipment does not require repairs every month and is completely safe, you need to know and follow the rules for installing a gas boiler.
Classification
The modern market offers a wide range of gas heating units with automatic (using a sensor) and manual control. They can be classified according to several criteria:
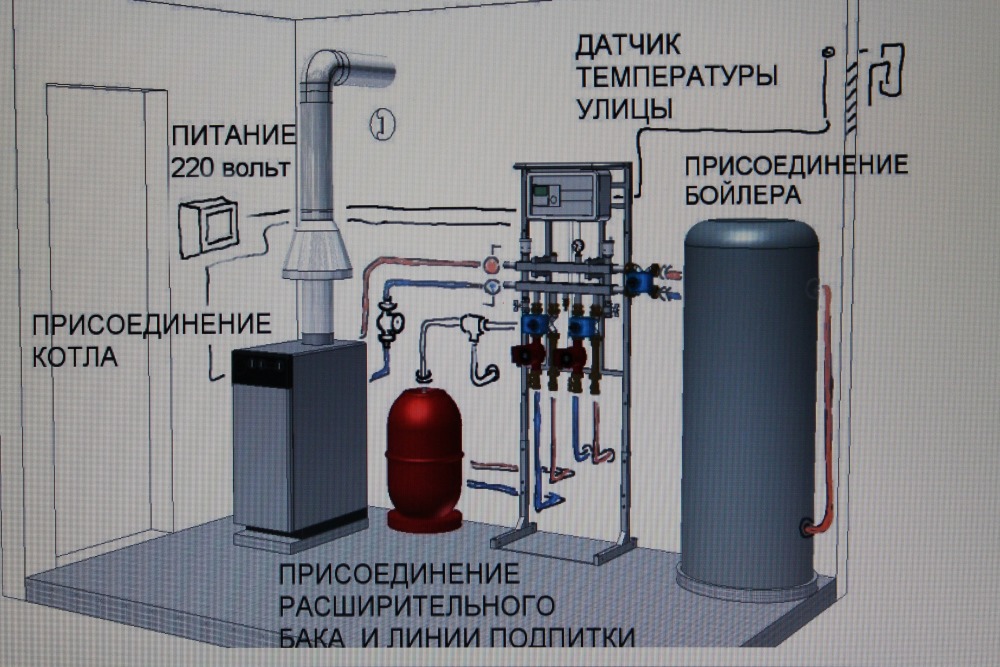
Where in the house can a boiler be installed?
The main requirements for the installation of gas heating equipment are formulated in regulatory documents. In them you can find the requirements for the introduction of a gas main into the house and for the room in which it is planned to install a heating unit.
Advice! The basic requirements for the installation and operation of gas heating units must be strictly observed, the safety of residents depends on this.
Completely installing a gas boiler with your own hands is impossible. It will be necessary to contact specialists to develop a full-fledged project, and the launch of a heating system equipped with a gas boiler in a private house is allowed only after special services issue an acceptance certificate.
Location selection
The choice of a place where the heating unit can be installed depends on the type of boiler. Thus, floor-standing units with a power exceeding 150 kW can be installed in an isolated room located on the lower (basement) floor or in the basement. The main requirements for the used premises:
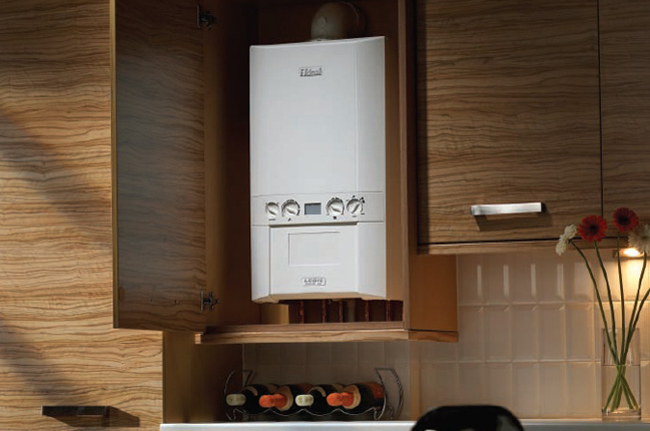
If you plan to install a wall-mounted gas boiler, then the requirements for the room are less stringent. However, the place where the heating unit will be installed in a private house cannot be chosen at will. Consider where the boiler can be installed in the house and what requirements for the room must be observed:
- Living rooms. This option is categorically unacceptable, the requirements clearly indicate that the installation room must be non-residential, it is strictly forbidden to violate these conditions.
- Bathroom. As a rule, it is not possible to coordinate the installation of a heating boiler in the bathroom. The fact is that the microclimate conditions in this room have a bad effect on automation systems and can lead to the failure of one or another sensor, and electronics repairs are expensive.
- Kitchen. When installing a unit with a power of up to 60 kW, it is not difficult to obtain permission to install in the kitchen.
Preparatory stage
Before proceeding with the installation of a floor or wall unit, you must:
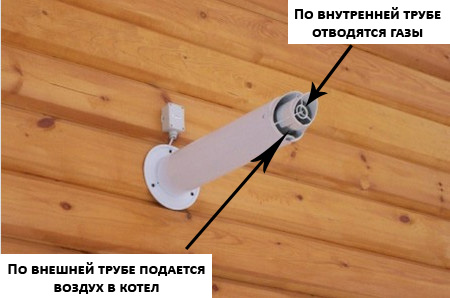
The requirements specified in SNiP are parameters that must be strictly observed during the installation process. So, in order to fulfill the requirements for the premises, it is sometimes necessary to carry out preparatory repairs.
Smoke extraction device
An indispensable condition for the operation and safe operation of a gas boiler is the presence of traction. Modern models of boilers are equipped with automation, so that when the draft deteriorates, the sensor is triggered and the gas supply stops.
When installing a unit with an atmospheric burner, to ensure traction, it is necessary to install a full-fledged chimney system and bring the pipe to the roof. If a unit with a closed turbocharged furnace is purchased, then a coaxial chimney is installed through the outer wall to create normal draft.
Advice! As a rule, elements for assembling a coaxial chimney are included with the boiler.
Basic requirements for chimneys to ensure good draft and stable operation of the boiler:
- to create normal draft and prevent gas combustion products from entering the premises, it is important to ensure that the cross section of the boiler chimney pipe is not larger than the diameter of the chimney pipe;
- the chimney must have a minimum of turns, since bends in the smoke exhaust duct lead to a deterioration in draft. No more than three turns are allowed;
- long horizontal sections of the chimney also contribute to the deterioration of draft; the length of the section connecting the unit to the chimney should not exceed 25 cm;
- when constructing a chimney, it is necessary to provide for revisions that will allow for repairs and cleaning;
- if the pipe is brought to the roof, then it must rise at least half a meter above the ridge, only in this case can normal traction be achieved;
- for the manufacture of the chimney, it is best to use stainless steel, when using galvanizing, the chimney will need to be repaired every 5-6 years.
Boiler installation
After all the conditions for installation are met, the installation of the boiler can be carried out.
Installing the wall model
Work goes like this:
- the boiler is mounted on an outer wall made of non-combustible material;
Advice! If the wall is wooden, then a refractory coating is installed on it, and the boiler itself is mounted on a bracket at a distance of at least 4 cm from the wall.
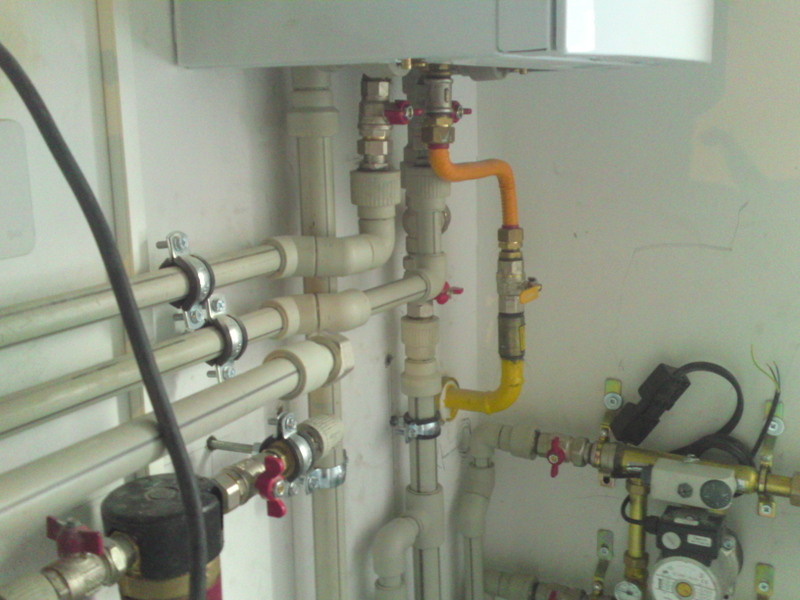
Installing the floor unit
When installing a floor-standing boiler, it is necessary to first prepare a pedestal from a concrete screed covered with a steel sheet. The boiler itself is installed so that the load on all supports is uniform, the correct installation is checked by a level. If this condition is not met, the heating equipment will soon need repair. 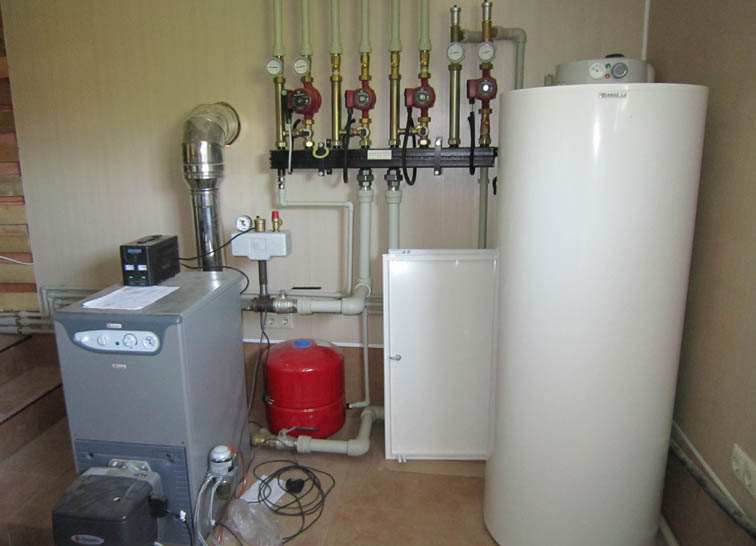
The equipment is connected to the chimney, then the pipes of the house heating system are connected. When installing a double-circuit boiler, tap water is supplied. The electrical part is connected, including the emergency shutdown sensor. Connection to the gas pipeline and start-up is carried out by specialists.
So, installing gas boilers is not an easy task. It is important to choose the right heating unit, correctly determine the place of its installation, taking into account all the requirements of fire and gas safety. The most critical part of the work is carried out by specialists, and a training video will help in installing and connecting the boiler
The problem of the lack of hot water supply can arise not only in places remote from the central highways, but also in ordinary cities. It just happens sometimes - the water goes out in the middle of the week, and there's nothing you can do about it. Especially often such situations happen in the summer - everyone is probably familiar with the situation when hot water gone for a few weeks. This creates certain inconveniences. There are certainly ways to solve these problems - installing a gas boiler.
What is a gas boiler?
Gas boilers are used to heat water for the premises - natural gas is used as fuel. Most often it is either a mixture of propane and butane, or methane. Their use is justified, since gas is quite cheap. Compared to other types of fuel, it is consumed rather slowly.
In addition, such a device is very easy to use - today there are fully automatic systems that only need to be pre-configured to suit various situations.
Principle of operation
The installation of a gas boiler requires users to know the minimum principles of the functioning of the mechanism. This is necessary to understand what can be done and what is better to avoid.
So, everything is based on the ignition system - electric or manual. It is activated when gas is applied, igniting the igniter, which is always lit during the gas supply process. If gas is supplied with an inoperative igniter, this can lead to the most tragic consequences, that is, to an explosion. The main burner turns on to heat the water to the set temperature - after reaching it, the mechanism turns off. If, during operation, the steam sensor detects a decrease in temperature in the boiler, the burner will ignite again.
Why is it needed?
As you already understood, these units are used to heat water. This is done to achieve two goals - hot water and heating. The reasonableness of this is obvious - you are no longer dependent on city communications and utilities. In both cases, this is very important.
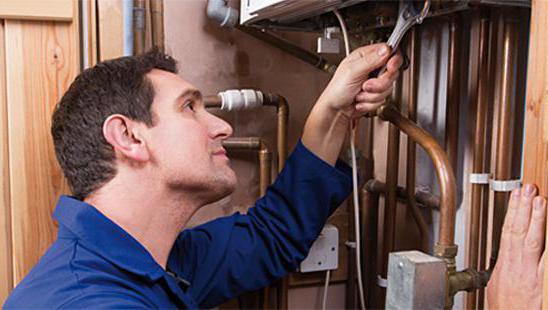
It has already been said that hot water is not always available, and its absence creates some inconvenience. Even more difficult is the situation with heating. Turn it on only in a certain period, as well as turn it off. Everything happens regardless of your desire. Installing gas heating boilers helps to solve this problem.
Multi-circuit boilers
These devices can be single-circuit and double-circuit. The difference is from what was discussed in the previous paragraph. A boiler with one circuit can only satisfy one of the needs - heating. That is, if you also want independence in the supply of hot water, you will have to install additional equipment, namely an indirect storage tank water heater.
There is another way - installing a gas boiler with two circuits. This makes it possible to simultaneously heat water for heating and domestic use. These are the ones that are mostly bought today.
Installation rules
The fact is that installing a gas boiler in a private house (the requirements for it must be met) is a rather complicated process. The list of rules is quite wide. First of all, you must collect a certain list of documents, and only then you need to do various manipulations with the preparation:
- It is obligatory to have documents from the developer confirming the supply of fuel.
- Conclusion from a licensed institute - usually a district gas service.
- All connections in without fail are checked by a specialist - without this it is impossible to turn on the feed.
- The gas pipe system must be pressurized to the desired level.
- The heating system must be de-aired.
- Pipe tightness is essential.
- electricity stabilizer and uninterruptible source voltage (the first is required, the second is highly desirable).
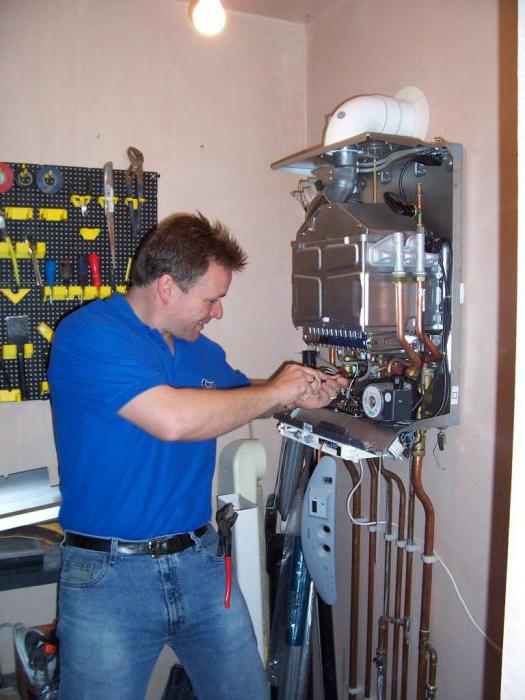 Installation of such devices should be carried out according to special technology, in order to ensure the safety of work - due to considerations of explosiveness in case of possible leaks.
Installation of such devices should be carried out according to special technology, in order to ensure the safety of work - due to considerations of explosiveness in case of possible leaks.
Where can the boiler be installed?
The device is supposed to be in a certain place - the installation of a gas boiler in a private house (the requirements clearly indicate this) cannot be done only at the request of the customer. A single-family dwelling can be equipped with a boiler room on any floor - absolutely any technical room, for example, a basement, is suitable for this. It is impossible to place this mechanism in living rooms. In the same way that a toilet or bathroom will not work for this, although this may seem logical enough.
Volume calculation
The room with a gas boiler should be large enough - here you need to take into account its thermal power. Also, one should not forget about the additional mechanisms that are involved in heating the water.
- Comment: in the technical data sheet, such rooms are called boiler rooms. If this is not done, this situation will give rise to a whole bunch of bureaucratic troubles with a variety of government agencies.
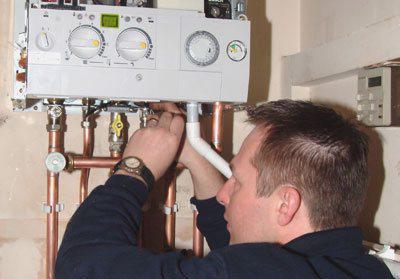 For a gas boiler with a power of up to 30 kW, you need a room of at least seven and a half square meters. If the power of the device is from 30 to 60 kW, then the size increases to 13.5 m 2. And further, from 60 to 200 - 15 meters and more.
For a gas boiler with a power of up to 30 kW, you need a room of at least seven and a half square meters. If the power of the device is from 30 to 60 kW, then the size increases to 13.5 m 2. And further, from 60 to 200 - 15 meters and more.
There is an exception - boilers, the design of which includes a combustion chamber, can also be installed in other rooms. It is especially worth noting the fact that devices with any other design cannot be located in rooms without windows.
What else do you need to know?
Air extraction and supply is important factor in a procedure such as the installation of gas heating boilers. The calculations here are made by a professional - if there is not enough air, then combustion leads to the release of compounds that are not particularly useful for humans. Their inhalation can eventually lead to death, and quite quickly. So it is necessary to provide air supply - with the help of both windows and ventilation grilles, gaps in doorways.
In addition, the installation of a floor-standing gas boiler in a private house should be carried out only at a distance of 10 centimeters from the walls. The latter must be made of non-combustible material or covered with a refractory layer.
Requirements for the installation of gas units
Installing a gas boiler in a private house is not an easy task, especially in connection with the requirements of gas services. You should not ignore them, as well as try to bypass them. The fact is that inconsistency can lead to sad consequences. So the restrictions imposed both on the mechanisms themselves and on the premises are quite logical:
- The area of the room must be at least four square meters, and the ceilings must be at least two and a half meters.
- Door width - at least 80 centimeters.
- Lighting should be natural - at least a third of a square meter of a window per ten square meters of a room.
- Ventilation is required - for every kilowatt of power - eight square centimeters of holes for air to enter from the outside.
- Exclusively metal gas pipes. But in order to connect consumers to the system, it is quite possible to use less rigid materials.
- The chimney needs to be large enough.
- The cross section of this pipe must be at least the same as the cross section of the hole for its connection.
- The upper corolla of the chimney pipe is carried out beyond the roof level - better than half a meter.
- The boiler must be provided with protection against overheating, just like against voltage surges.
- The room must have a gas analyzer with the function of stopping the gas supply and a warning light and sound alarm.
- The basement boiler room is allowed only for a single-family private house - in other cases it is prohibited.
- Each device must be equipped with a gas meter.
- Ventilation is arranged in the upper part of the furnace.
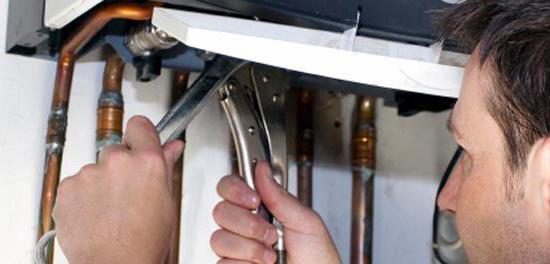
wall models
Installation of a wall-mounted gas boiler is possible only when the power required is not very large, and the space is very limited. These are often used in apartment buildings. Geysers became the forerunners of such devices - they can still be found in some apartments today.
Such devices can be installed even where there is central heating. If the room meets the standards, then even the installation of gas boilers in the kitchen is quite real.
Restrictions for geysers
- Other gas appliances must be at least twenty centimeters away.
- Flammable materials should also be kept at a distance.
- The distance between the wall and the boiler is calculated taking into account the power of the latter.
- Location between walls or near windows is highly undesirable.
- The source of electricity must be close enough.
If all the requirements are met, then you can start assembling a device such as a gas boiler. Do-it-yourself installation does not require special skills, but certain knowledge will not be superfluous. You need to fix wall models on special brackets - they are usually supplied as a kit. In addition, before installation, the entire system must be rinsed with water - this cleans it of particles that have got inside.
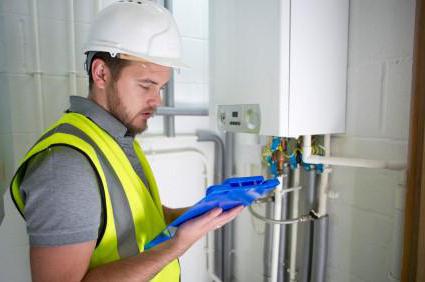
The boiler mounting brackets are located at least 80 centimeters from the floor, but not higher than 1.6 m. In addition, a lining of non-combustible materials must be made on the wall if there is a risk of ignition.
Chimney standards
The installation of gas boilers in homes requires the arrangement of a gas exhaust system. You can choose the material yourself, but it is better to use stainless steel. Such pipes can not be changed for a long time due to their high reliability. The rules here are:
- The chimney must be led out above the roof ridges.
- It is imperative to mount a hatch for cleaning - in cases of soot or soot formation, this is necessary.
- For the same purpose, free space is left under the chimney inlet.
- Also, during installation, do not make more than three turns or knees - this may cause the installation of the unit to be prohibited.
- The pipe connecting the boiler and the chimney must be made no longer than a quarter of a meter.
- The vertical section of the exit from the unit must be equal to two diameters. After that, the vertical pipe should go up with a slope towards the boiler.
Conclusion
That's all you need to know in order to properly prepare for the installation of such a device with your own hands. The main thing here is not to rush. This is the case only because of the high fire and explosion hazard of the gas used as fuel.
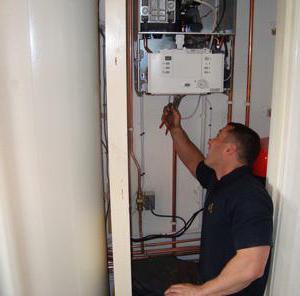
The choice of place and method of installation of gas equipment is up to you, just like the element itself. No one can point here. But be guided in this regard common sense and the above rules are necessary in any case, because you are fully responsible for all the consequences.
So, we found out how to install gas equipment in the house with our own hands. Good luck!
The house, by definition, should be warm. There are many ways to make it so. However, each owner strives to make this the most economical and practical method. One of these options is the installation of a gas boiler. Gas heating is profitable and quite simple to install and operate. The connection of devices should be carried out only by specialists, but the arrangement of the boiler room, the installation of the boiler, etc. You can do it yourself and save a lot of money.
The installation of gas equipment should begin with obtaining permits and the necessary approvals. It is necessary to order a project for gasification of premises, installation of gas equipment. The document is developed and approved by specialists from the gas supplier company. After getting acquainted with the project, you can start buying necessary equipment, the main characteristics of which should be present in the document. In addition, an agreement on the supply of natural gas should be concluded. After that, you can directly engage in the installation of the system.
We equip a suitable room for the boiler
Gas boiler - the main element heating system. To install it, you will need to properly equip the room. It must comply with a number of strict requirements, the violation of which entails significant penalties and provokes accidents with the most serious consequences. Gas is an explosive and combustible substance. You have to be extremely careful with him.

The room in which gas equipment is installed must meet a number of requirements. The main characteristics of the boiler room are presented in the form of a diagram
When choosing a place to install a heating gas boiler, the following requirements for the room must be taken into account:
- in one of the walls there should be a channel for the removal of combustion products;
- mandatory natural light. The minimum window area is calculated by the formula: per cubic meter of room volume - 0.03 sq. meters of window surface;
- ceiling height at least 2.5 m;
- layout that provides unhindered access to the boiler and auxiliary equipment;
- the presence of a ventilation grill located in the lower half of the wall or door. The construction area is calculated based on the ratio of 8 square meters. see gratings for each 1 kW of the boiler;
- volume - at least 15 square meters. m;
- fire resistance of wall structures - at least 0.75 hours;
- the presence of a gas analyzer and an automatic valve that responds to its signals, which will shut off the fuel supply in the event of a gas leak;
- a well-organized chimney, the cross section of which must correspond to the power of the equipment;
- the width of the door should not be less than 80 cm.
It must be remembered that the installation of gas boilers with a power of less than 60 kW is allowed in any room, except for those intended for living. It is also not recommended to install gas equipment in the bathroom or bathroom. Double-circuit appliances are not allowed to be installed in kitchens. If the total power of the equipment is not higher than 150 kW, it can be placed on any floor of the building. Higher power appliances can only be located on the ground floor or in the basement.
Many people prefer to place gas equipment in the kitchen. In this case, the standards governing the installation of gas boilers require the calculation of the necessary minimum area based on the fact that for 1 kW of power there is at least 0.2 m 2 of the room. If the kitchen is combined with the living room, the presence of a gas analyzer becomes mandatory, which can notice a possible gas leak in time.
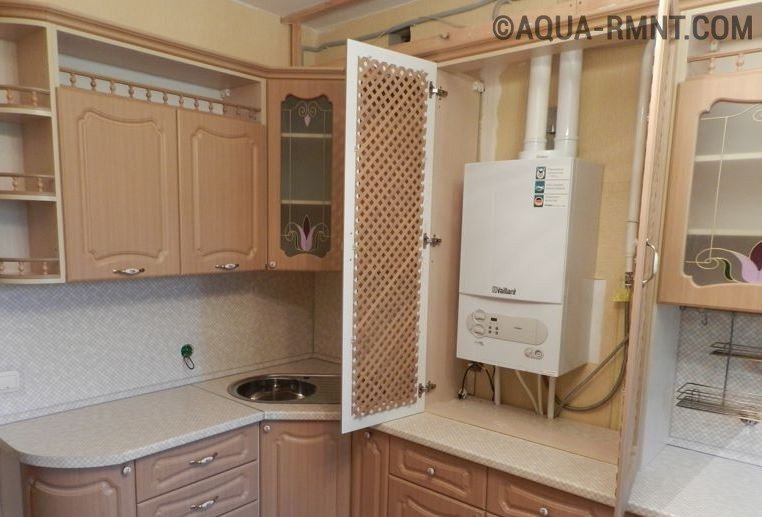
If the power of the boiler allows, gas equipment is often installed in the kitchen, even if it is a room combined with a living room. In this case, the presence of a gas analyzer becomes a mandatory precaution.
Gas equipment installation technology
In order for the installation of the boiler to proceed without complications, it is necessary to pay attention to the method of its fastening even during the purchase of equipment. You should check the complete set of the device and find out the presence of fasteners. If they are not, you must immediately buy the right ones. In addition, when buying equipment, be sure to check whether it has a certificate. In the absence of a document, serious problems with registration are possible. The characteristics of the device and the serial number printed on the inner door of the device must match the information indicated in the passport.
Option # 1 - installing a floor boiler
Before installing the floor unit, you should prepare a place for it. Let's start with the floor. Since the equipment is heavy, the base must be strong. You may need to fill the screed. The floor on which the boiler will be installed must be made of a material with a non-combustible coating. If this is not the case, hollow concrete blocks 100 mm high are laid on top of the floor and covered with a metal sheet 0.8 mm thick on top. As an option, the use of refractory boards approved for such purposes can be considered.
The appliance must be positioned at a distance of at least 0.1 m from the wall, provided that the coating is made of non-combustible materials. If it is necessary to move the appliance close, the wall must be fireproof. In this case, the base is insulated with roofing steel, which is superimposed on an asbestos sheet with a thickness of at least 0.3 cm. The insulation must overlap the dimensions of the appliance body along the perimeter by at least 0.1 m. walls at least 1 m.
The equipment is installed on the prepared base as evenly as possible. For verification, the building level is used. If necessary, solid non-combustible material is placed under the legs of the appliance. The boiler is connected to a chimney and an internal heating system. To prevent rapid clogging of the heat exchanger, a hard filter is installed before the return inlet. If the boiler is double-circuit, it is connected to a pipeline with cold water.
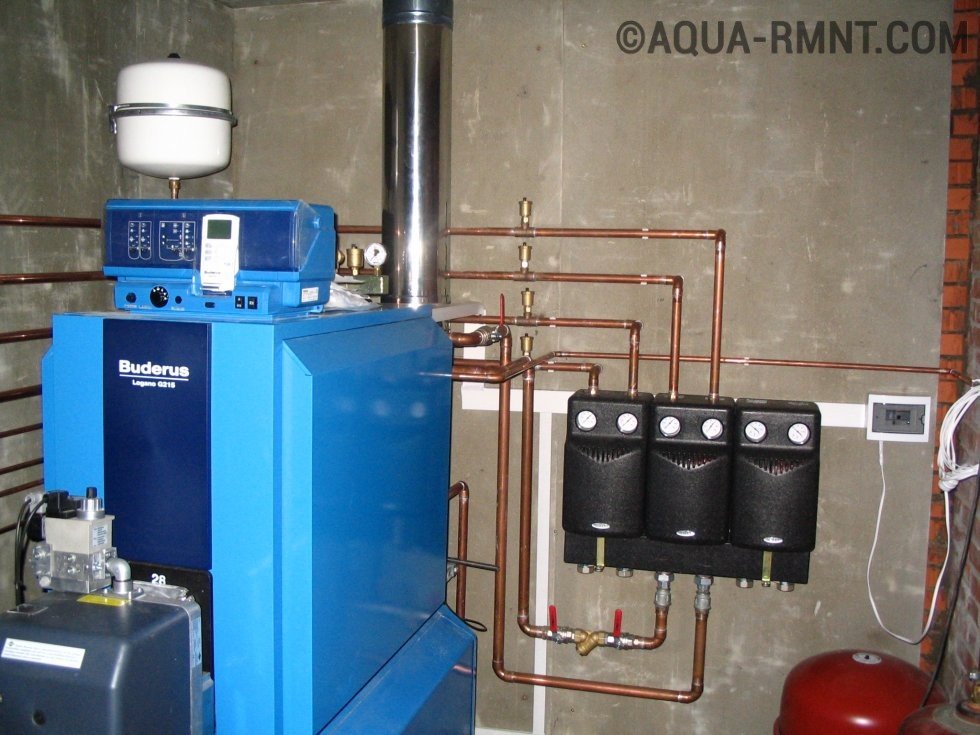
The floor gas boiler must be installed on a prepared base. The floor, if necessary, is reinforced and a base of non-combustible materials is installed. Most often, these are hollow concrete blocks 100 mm high, covered with a sheet of metal.
Experts recommend installing the boiler so that it can be easily dismantled. Shut-off valves are installed on all pipes connected to the device. They will make it possible, if necessary, to dismantle the equipment without unwanted discharge of water from the operating system.
It must be remembered that a complete installation of gas boilers cannot be done with your own hands. Be sure to invite a certified specialist who will check the correctness of the installation, perform the remaining necessary measures and start the system.
Option # 2 - connecting attachments
Proper installation of gas wall-mounted boilers begins with flushing the inner tubes. During assembly, various small debris that must be removed could well have got into them. To do this, the plugs necessary for transportation are removed from the device and water is passed through it under slight pressure. After flushing, the equipment is ready for installation.
The wall where the appliance is to be fixed must be very even and strong enough to support the boiler and related appliances. If the base is made of combustible materials, a non-combustible gasket with a width of at least 3 mm is attached to it. In this case, the boiler is fixed at a distance of at least 4.5 cm from the wall. The installed appliance must be at least 20 cm away from other equipment or flammable materials. It is not recommended to place the boiler near a window or in a small wall opening. The power source must be close to the device.
The device is mounted on slats that are mounted on the wall at the desired height. Usually it is in the range from 0.8 to 1.6 meters from the floor. After fixing the device with a level, the installation horizontal is checked. All identified discrepancies are corrected, otherwise it may adversely affect the operation of the equipment. Connected to the water supply. Before this, the plugs from the nozzles must be removed. It is advisable to install filters at the water inlets, so the heat exchanger will be less clogged.
1.
2.
3.
4.
Not only the owners of private households, but also apartments located in high-rise new buildings, are thinking about arranging an autonomous gas heating system. Only the design of heat supply, which provides for the installation of a floor gas boiler or a mounted heat unit, is able to provide comfortable living. At the same time, autonomous heating will cost less than centralized heat supply services.
Before proceeding, you will need to obtain a special permit, but the main thing is to remember that the safety of people in the house depends on how well the work is done. All homeowners should remember that the independent installation of a floor-standing gas boiler is a responsible and complicated matter, and issuing an appropriate permit is a mandatory procedure.
It is possible to undertake the installation of a gas floor heating unit only if there are financial opportunities to purchase a double-circuit boiler with a boiler and automatic adjustment. You will also need a room that allows you to place a gas floor boiler there in accordance with the technical specifications.
Outdoor gas boiler device
It is advisable to entrust the installation of a floor-standing gas boiler to certified specialists of technical centers specializing in the provision of this type of service, since then they will issue all the required documents, prepare the premises accordingly and give a guarantee for the work performed.If we consider the device of the simplest gas boiler, then it is simple: a gas burner and a heat exchanger. It will not be difficult to connect water, gas, a chimney and, if necessary, power supply to the device. The main requirement is to issue all the necessary permits, otherwise penalties cannot be avoided.
A good choice for your own home is a double-circuit heater with a boiler and a set of automation. This type has an automatic system, equipped with a microprocessor and a double thermostat, which monitors the air temperature in the street and in the house, and according to the parameters of the set settings, when there are no residents, the temperature regime is reduced to a sanitary minimum.
In such a boiler, the gas consumption is about 30-70% less than in devices with manual or semi-automatic adjustment. But such heating units still have a serious drawback - in the absence of power supply, the automation does not work and the boiler operates in the minimum heating mode. In order to avoid an interruption in the heat supply at home, it will be necessary to organize an emergency power supply, which will lead to additional costs.
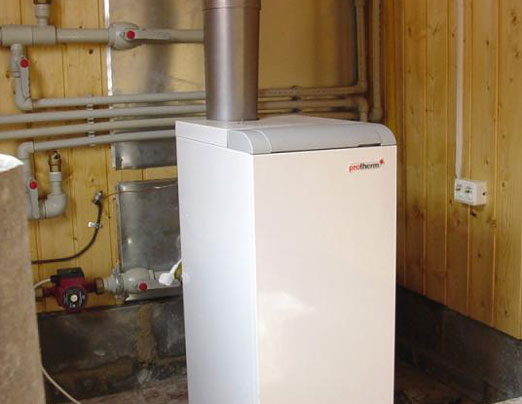
Features of installing a floor-standing gas boiler
A gas boiler, regardless of whether it is a floor or wall model, should be installed in accordance with the rules and regulations:- installation of a floor gas boiler is carried out in a separate room, which is called a furnace or boiler room, with an area of at least 4 "squares";
- ceiling height - from 2.5 meters;
- the volume of the room should be more than 8 m³ with a heating unit capacity of up to 30 kW, 13.5 m³ at 31 - 60 kW and 15 m³ at 61 - 200 kW;
- must have an opening window;
- the width of the door in the boiler room cannot be less than 80 centimeters;
- finishing of the furnace must be carried out using non-combustible materials;
- the presence of a raised floor or false ceiling in the room is unacceptable;
- it is mandatory to ensure the flow of air entering through a non-closing vent, the cross section of which is 8 cm² per 1 kW of unit power.
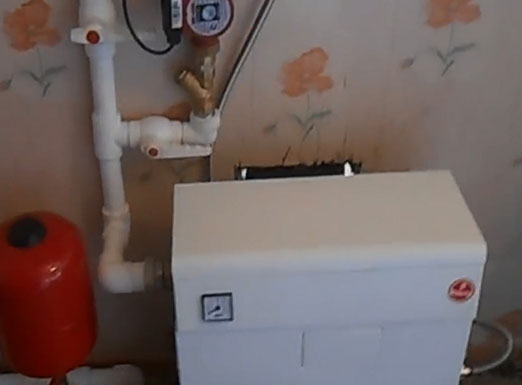
If the boiler is equipped with a closed combustion chamber, then the volume of the furnace is not subject to rationing. Regardless of the model of the boiler, the rules and requirements must be observed.
The exhaust of the heat unit, when a connection diagram for a floor-standing gas boiler or a wall-mounted boiler is being developed, is taken out into a separate gas duct (read: ""). It is forbidden to use ventilation ducts for such purposes, since combustion products can penetrate into other rooms of the house, and in apartments multi-storey buildings- to neighbors.
Other requirements include:
- observance of the length of the horizontal section of the gas duct within the boiler room - no more than 3 meters. The rotation angles cannot be more than 3. The gas duct must have a vertical exit rising above the roof ridge or above the gable of a flat roof by at least one meter. When using, only solid materials that are resistant to chemical and thermal influences should be used, since when cooling, the combustion products form aggressive substances. Laminated materials such as asbestos-cement pipes can be used, but if they are located more than 5 meters from the exhaust pipe;
- before the installation of a floor gas boiler is carried out, it is necessary that the boiler room is properly prepared (details: ""). The space in front of the unit is left free. A durable fireproof metal sheet measuring 1 by 1 meter is laid on the floor under the heat unit. Asbestos cement cannot be used, since neither firefighters nor gas workers recognize it - it wears out over time, and besides, according to sanitary standards it is forbidden to keep materials containing asbestos in the living quarters;
- in the boiler room there can be no places like cavities where combustion products or a gas mixture dangerous to human life can accumulate. In the event that a gas appliance is planned to be used to heat a house, gas workers will without fail check the condition of the heating structure in an apartment or house. On horizontal sections of the pipe, they should be located at a slope that does not exceed 5 millimeters per linear meter in the direction of movement of the coolant. At the highest point of the heating system, an expansion tank and an air valve should be installed. The heating structure must withstand the pressing process under a load of 1.8 bar.
Installation of even the simplest model is not allowed in the following cases:
- if the apartment is located in apartment building where there is no main gas duct;
- when a false ceiling is equipped in the kitchen, which the tenants do not want to clean, or a capital mezzanine. If the bottom of the mezzanine is made of cardboard or wood, it is easy to dismantle it.
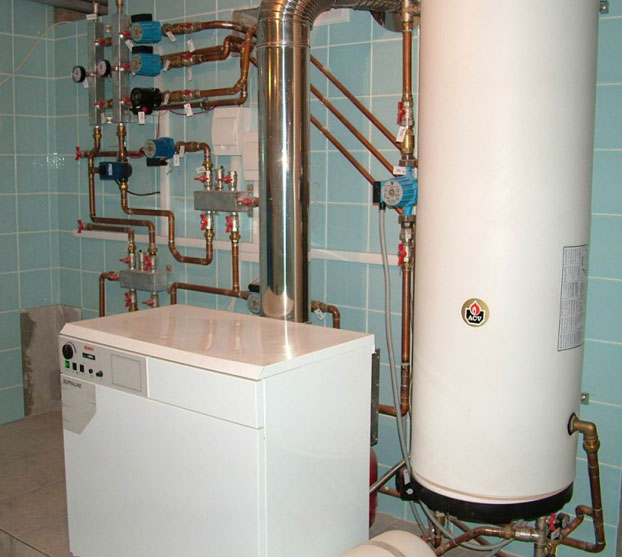
In the event that the apartment is not privatized, only a water boiler can be installed in it, since a separate boiler room is required for a gas appliance, which means redevelopment, which only homeowners have the right to do.
It is allowed to put any boiler in your own house, because the furnace room can be located outside the building. It is desirable that the boiler room is located outside the building, then the employees of the supervisory authorities will have less reason to make a remark and conduct inspections. In a separate extension, it is allowed to install a high-power floor gas boiler, which allows you to heat not only living rooms, but also utility rooms.
For a small household, the best solution is to install a wall-mounted boiler, since it does not require a brick or concrete pallet with 50 cm sides, as for a floor heating unit.
Preparing to install a floor standing boiler
Before you connect a floor-standing gas boiler, you need to prepare tools and materials. You will also need to read the installation instructions for the unit and the operating manual.Of the materials and tools you need to have on hand:
- cement and sand;
- shovel;
- a container for preparing a solution;
- drill;
- a hammer;
- bolts and nails;
- wooden edging;
- flue pipes.
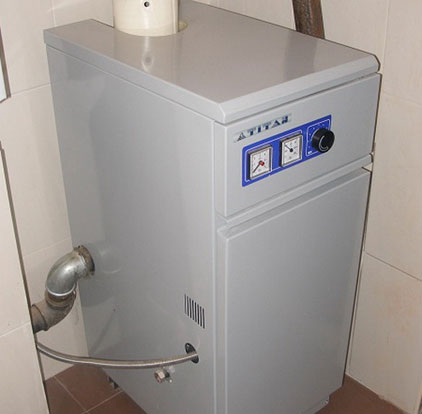
In apartments located in multi-storey buildings or in individual buildings, boilers with a closed combustion chamber are installed, a coaxial chimney is brought to them outside through the wall of the room. The hole for the flue, depending on the model of the boiler, is located either on its rear wall or on the top panel. As a rule, it is located at the back and thus the chimney can be easily led through the wall.
Installation of a floor gas boiler
When the base is prepared, the instrument is placed on it so that the distance between the wall and the back of the boiler allows servicing and inspecting the equipment. Then mark the place of the chimney. According to the rules and requirements, the chimney pipe is placed aside at a distance of 60 centimeters or more from the window opening. Such requirements are explained by the need to prevent exhaust gases from getting back into the room.In private houses, the boiler should be installed in a special recess made below the floor level with a depth of 30 centimeters. At the bottom of the pocket, a concrete screed is made, and its walls are plastered and lined with fireproof material.
An example of installing a floor gas boiler on the video:



