How to make a wooden staircase to the second floor with your own hands. Types of stair structures depending on the material. The main types of stairs
A home staircase is not just a mandatory design, but also a valuable element of the interior.
Perhaps no one will say for sure who and when the idea first came up to combine several steps into a single staircase. However, the origin and authorship of the steps themselves is also unknown. However, to this day, stair structures are the most common option in order to climb up. Stairs to the second floor or to the basement, steps to the sea or to the bell tower - how many of them are scattered all over the world!
If a private house has more than one floor, then you just have to build a staircase to the second floor. Most likely, it will be located indoors, closer to the most crowded places - in the corridor or living room. Metal, concrete, glass, stone, wood - any of these materials will gladly sit under your feet in the form of steps up. If we are talking about a small cottage, then with a properly designed staircase you will provide safe and convenient access to a used attic or attic room for summer holidays. Small-sized staircase options, such as spiral, modular, folding or winder steps, will also be appropriate in wooden construction.

If the issue of saving space is not in front of you, you can install such an original version
However, if it is difficult to find suitable places for stairs in a small room or a small house, then the passage to the upper floor can also be arranged across the street. External stairs to the second floor must be made of weather-resistant materials. Metal, forged or welded, a staircase with concrete steps will be more useful than ever.
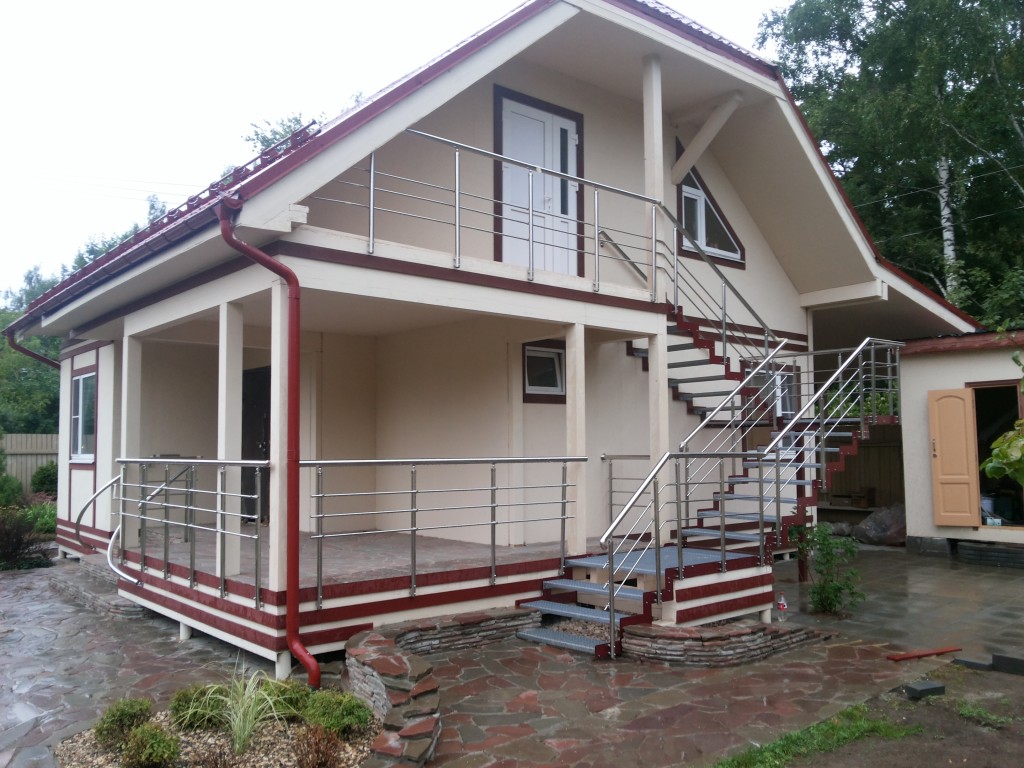
Usually outdoor marches are made of metal and look quite simple.

But sometimes it is made of wood, which allows you to create quite elegant designs.
Types of stair structures
From how many types of stairs to the second floor the modern market offers, your head can go round. And add to this a variety of materials and design ideas and you get hundreds of options. Therefore, let's take a closer look at the features of the most popular stairs. All of them differ in the number of marches:
- Single-march.
- The design of two or more marches with a turntable or winder steps.
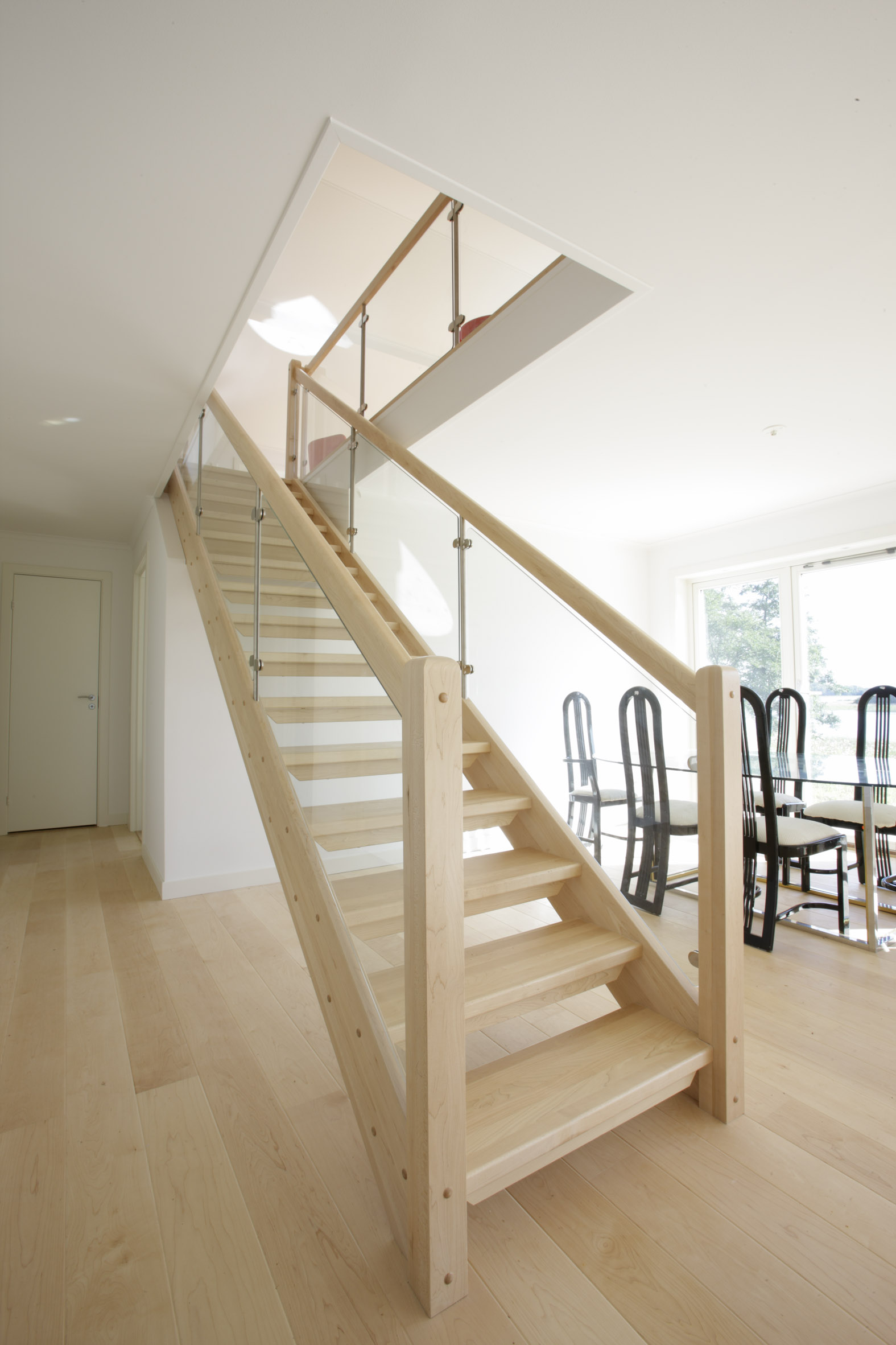
The good old one-flight staircase is the simplest and most convenient type of construction.
Single-flight stairs also have their own division:
- straight;
- screw;
- folding;
- modular.
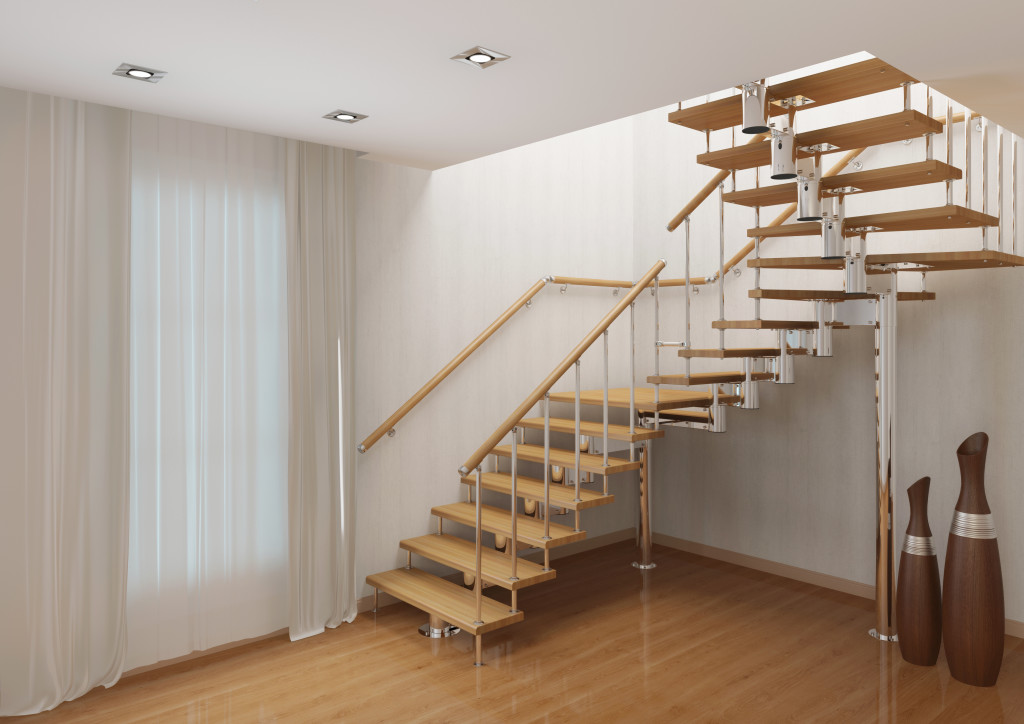
In fairness, we note that the modular version may have several marches
No matter how different they look, they are united by one single flight of stairs. The fact is that it can be straight as a string or wriggle like a snake, but the flight of stairs itself will still be one. Only a flat platform with a turn of 90, 180, or another convenient number of degrees can separate the marches, and in curvilinear versions, the place under the platform is filled with steps. The desire to rationally use the spaces of private houses determines the number of flights in the stairs.
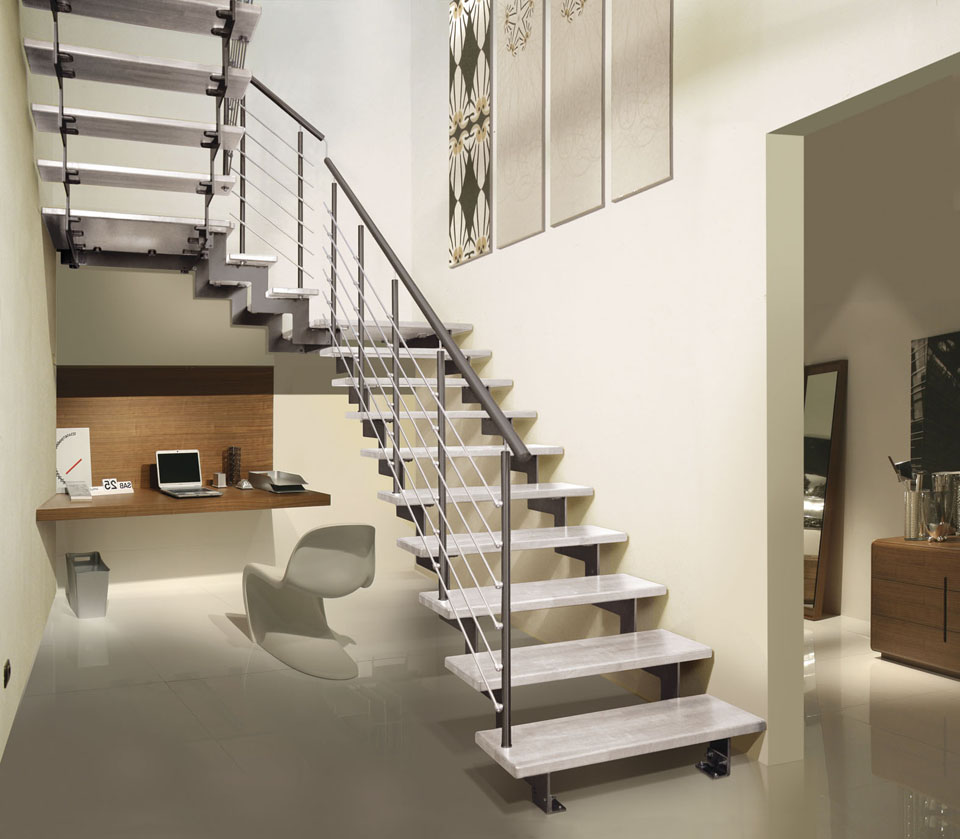
The use of several marches allows you to make the most efficient use of every centimeter of free space
In any case, a staircase in a country cottage is a subject of comfortable life. The main fundamental differences between internal and external staircases are the solidity of the base and the material of manufacture. Outdoor or indoor, it creates an atmosphere of comfort and organizes the space of the house.
Place for stairs
At the planning stage, the following features should be considered:
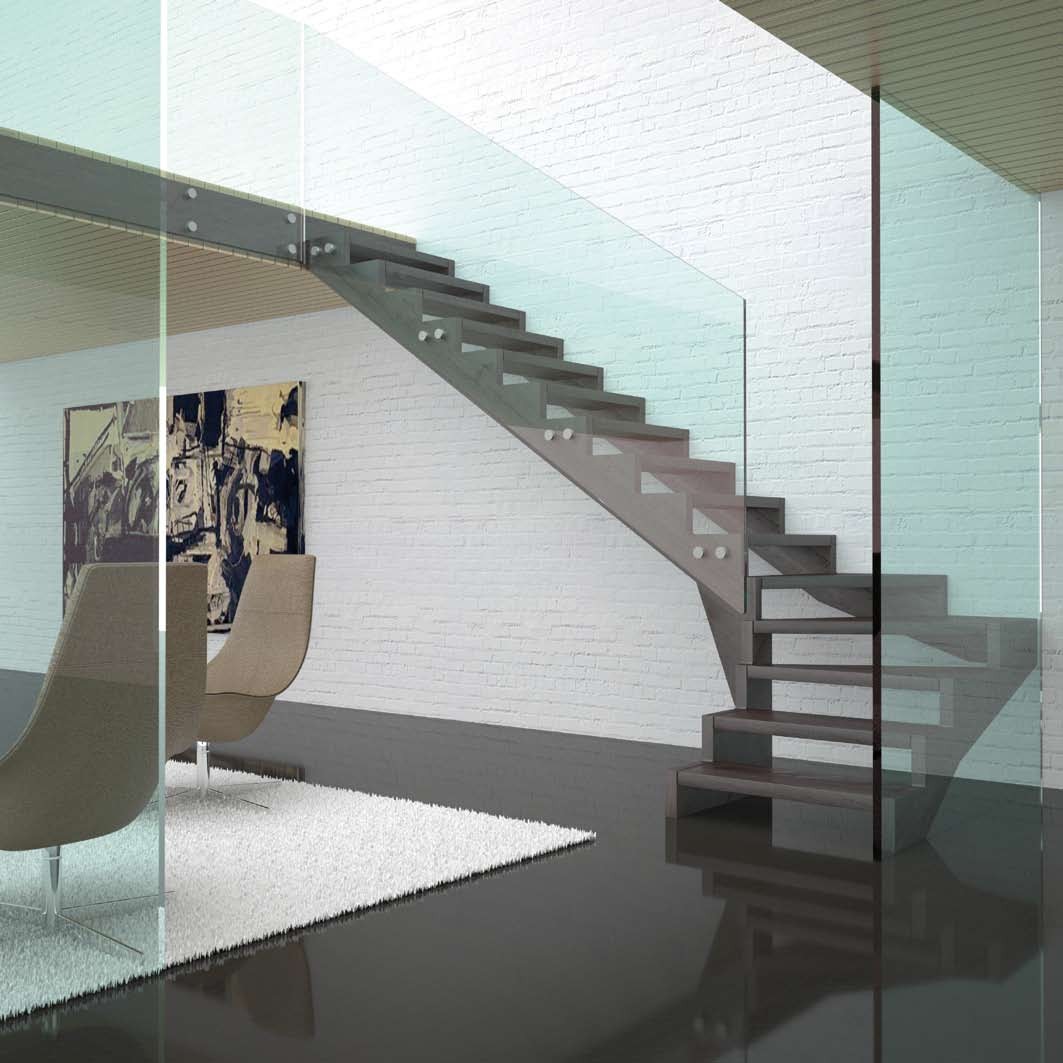
Given the features of the room, the height of the ceiling, the strength of the walls and the degree of illumination, it is not so difficult to determine the location and size of the space for the future staircase. Of course, in a country cottage you want to have a large, chic staircase. However, the internal dimensions of the room dictate only the shape, and the appearance of the stairs is determined by the materials of manufacture.
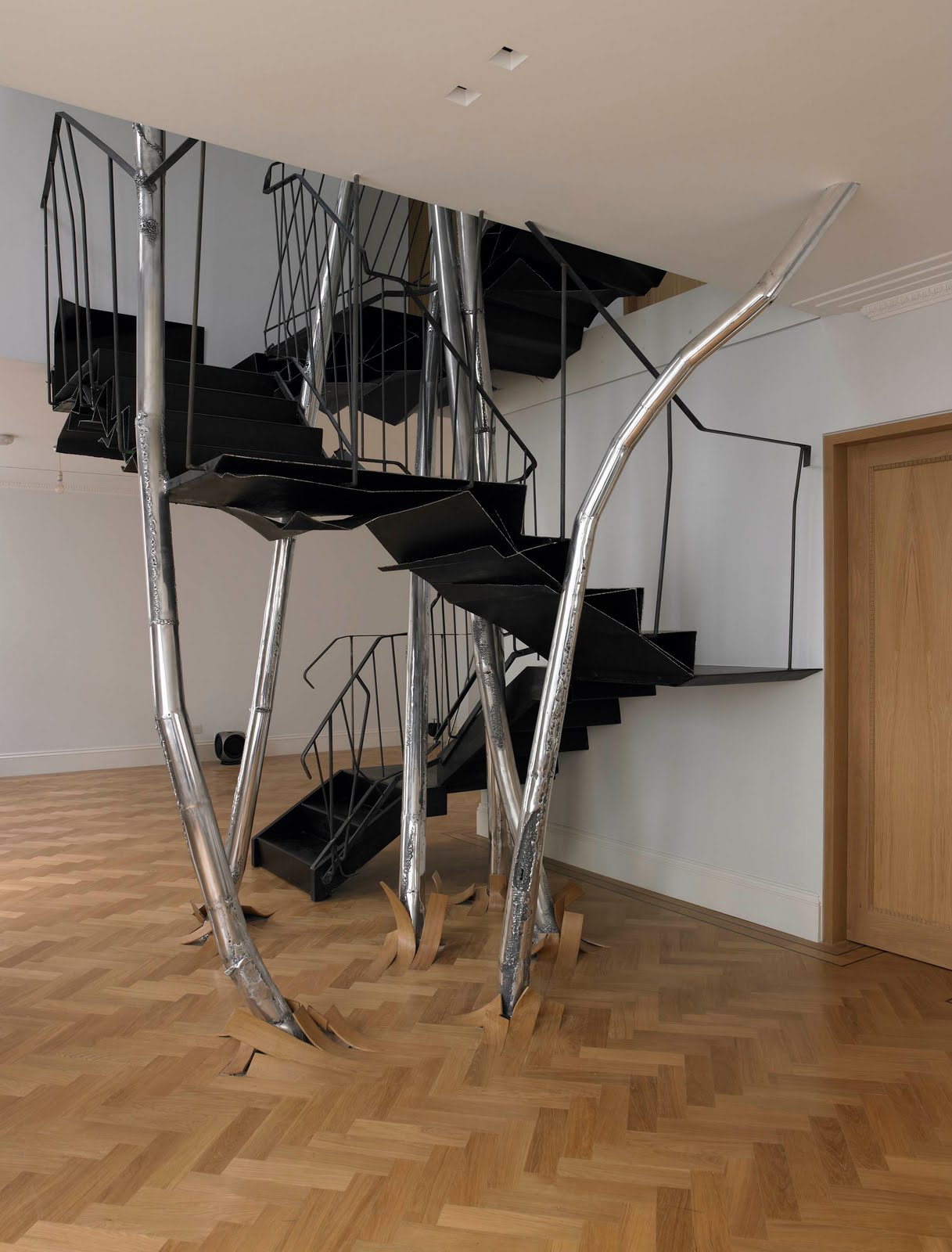
It only takes metal and a good imagination to create such an unusual design.
Safety requirements
Do not forget that the staircase, no matter how beautiful it may be, first of all, must be safe. And what do GOST and SNiP say about this? These documents contain clear descriptions of the dimensions of the structures on the second floor. Thanks to compliance with the norms of GOST and SNiP, comfort and safety of movement will be guaranteed. Let's analyze the main requirements:
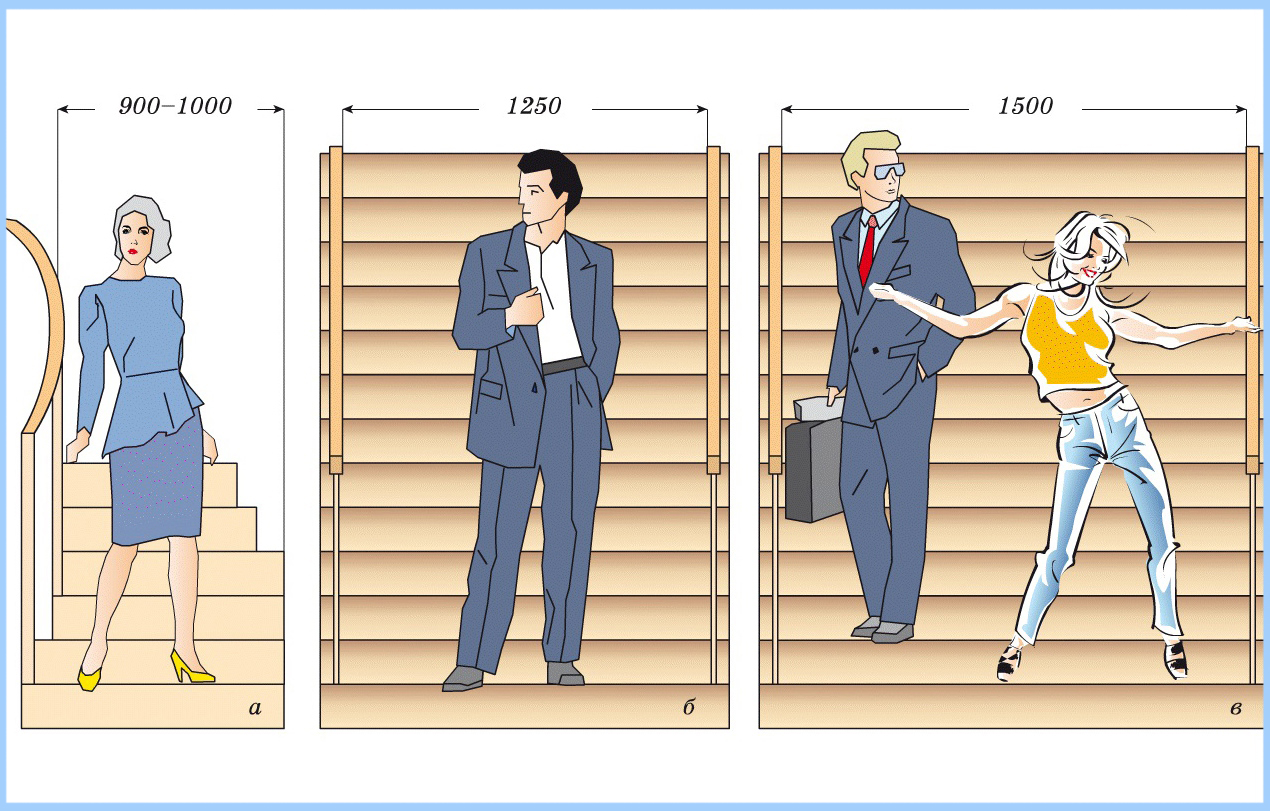
Drawings and diagrams
First, the design of the stairs is born in the head. But if it is not transferred to paper, then the cherished desire may not come true. Mental calculation errors will be expensive, and may be accompanied by rework and additional consumption of materials. Drawing, plan, diagram - call this document whatever you like, but it must be present.
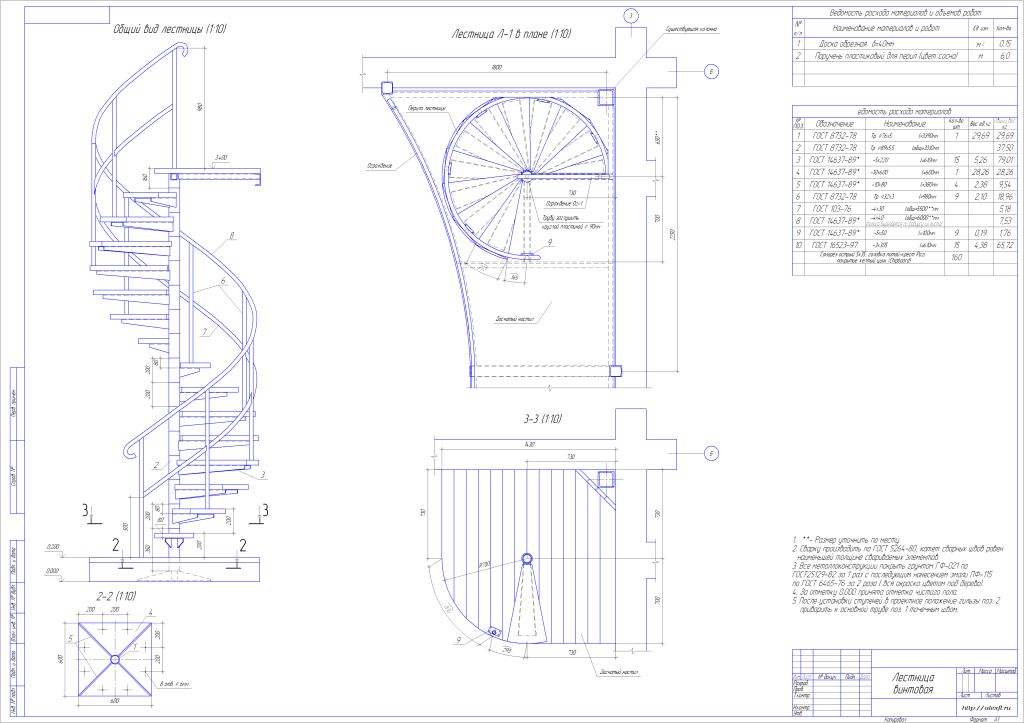
Example of a professional drawing
In the drawing, it is necessary to reflect the height between the ceilings and divide it by the height of the riser. The resulting integer is the number of steps. Multiplying the number of steps by the depth of the tread gives the length of the staircase.
Based on the resulting length of the staircase structure, you can begin to choose the shape of the staircase and link it to the space and features of the room. Stringers, bowstrings and their number on the stairs; support frame or bolt connection; railings and fastening options for elements - everything should be provided for in the drawing.
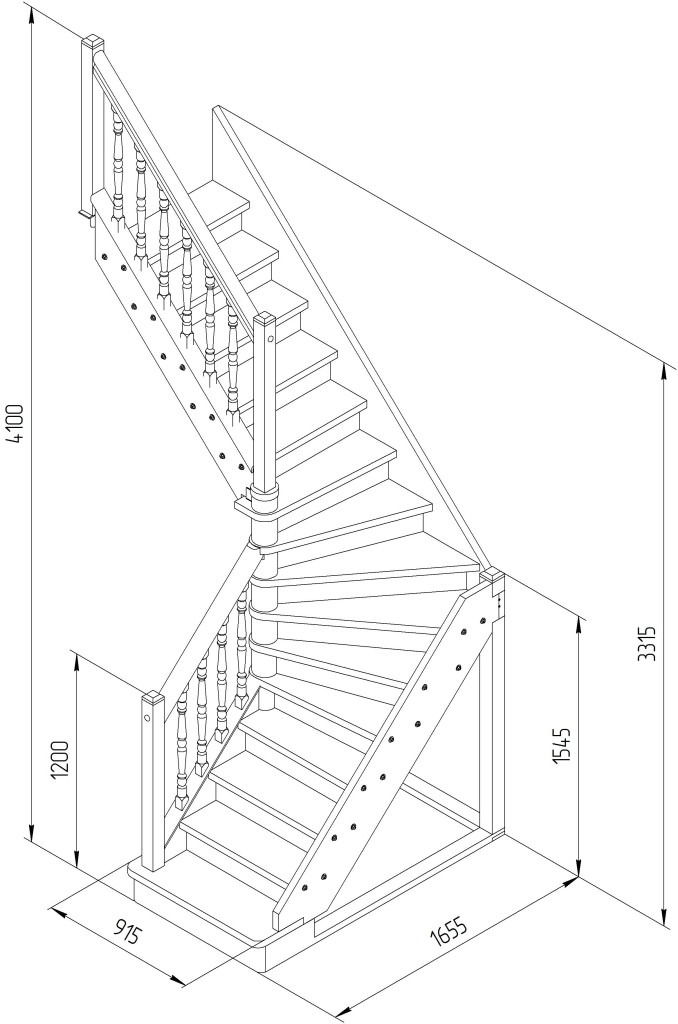
Specialized software allows you to create three-dimensional drawings
Important!
In a room where there are children, the minimum distance between the balusters should not be less than 1200 mm.
Compliance with the rules of GOST and SNiP when drawing up a drawing is the key to comfortable and safe operation of the structure. And its beauty and style will dictate the overall design of the room.
Features of each design
The type of design chosen directly affects the appearance of the finished staircase, as well as its ease of use. Let's take a look at the most popular types of structures and consider their features.
One-flight ladder
A straight single-flight staircase in your own home is the easiest and most popular option. However, it requires a lot of space. This shortcoming is more than compensated for by the finishing options and the execution of structural elements. As a rule, it is attached to strings or bowstrings. The space under a direct march can be used to equip closed cabinets or open shelves. Under such a ladder, you can even place a chest of drawers, a sofa or a dressing room.
Corner two-march
If there is not so much space and you have to allocate one of the corners for the stairs, then you can enter two or more marches with a turntable into it. The shape of bowstrings and stringers, as well as the strength of the support frame material, will tell you whether it is worth building a separate frame for the turntable. If you correctly approach this issue, then it is quite possible to do it yourself.
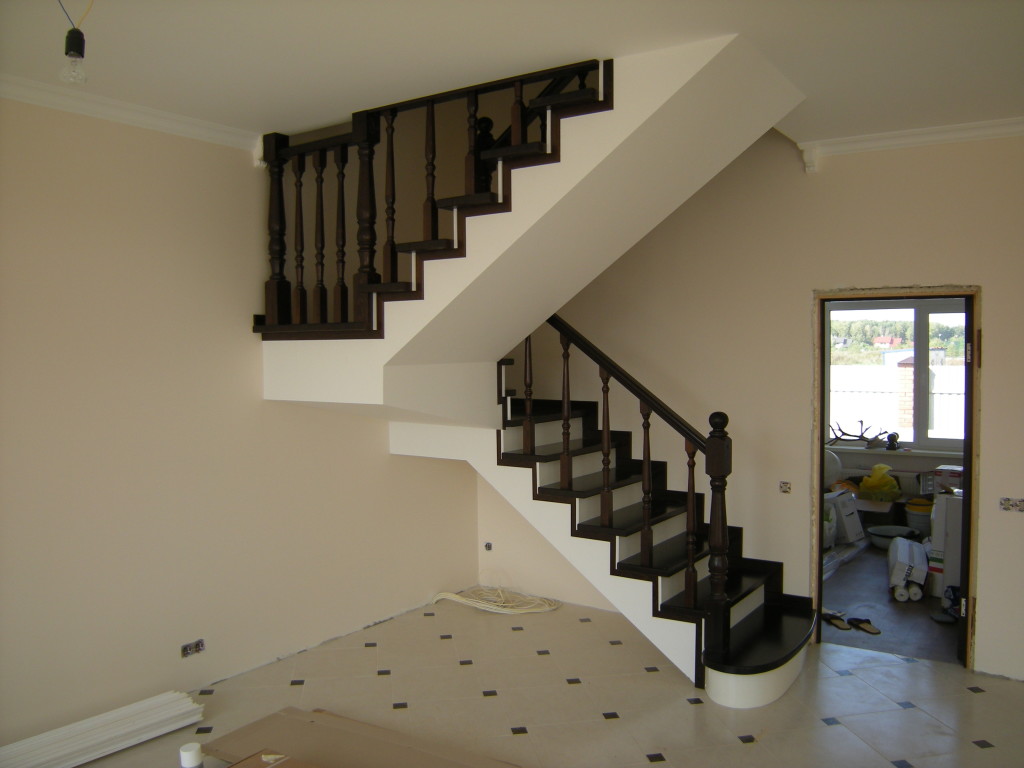
It takes up relatively little space, but remains very comfortable.
winder steps
The design with winder steps can significantly save space in a private house or cottage. This effect is achieved by the fact that instead of a horizontal turn, three to five steps are located in the corner. The overall length of the structure is reduced by about one meter, which is significant in some cases.
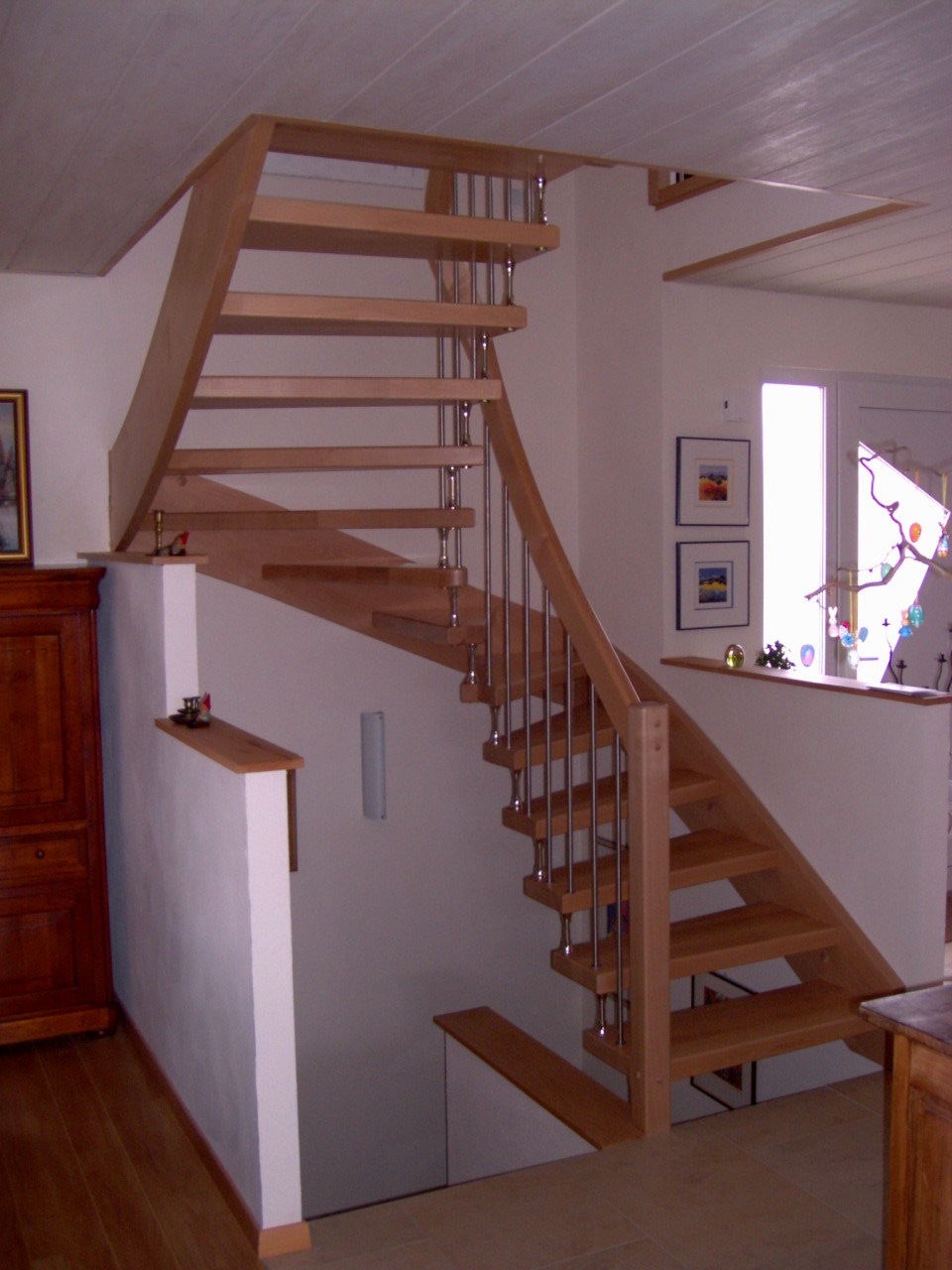
In some cases, the number winder steps maybe more
Spiral staircase
Small-sized spiral staircases require only about two square meters area. If the height of the ceiling allows you to build a staircase in the apartment, then this compact design will organically connect its two levels. The central support is quite enough to give rigidity to the structure. It may not be convenient for every guest to move along it, but the appearance and small size of such stairs give space for the designers' imagination to fly.
Variety of spiral staircases
Stair structures on the rails
This type of staircase brings additional airiness and, a kind of transparency, into the room. The possibility of fastening the steps directly to the wall with the help of bolts of a special design allows you to do without the installation of bulky stringers and bowstrings. And the possibility of using tempered glass for treads does not darken the room and allows you to do without even a railing. If necessary, the railing is also assembled using a bolted connection and supports the steps in weight, giving the entire structure additional rigidity.
Advice!
If safety is above stylish design for you, railings should be installed on any stair structure.

Stairs on the rails can be very stylish and original.
The highlight of this design is a special form of treads. The tread has different depths. From the middle, for example, to the left - 150 mm, and to the right - 300 mm. The risers are located under the narrow part of the tread. You can move along such steps only by stepping on the deep part of the tread, which means that you need to pick up your foot before starting to move. This is her main drawback. But, thanks to the shape of the tread, this design can be made steeper and significantly free up space in the room. Just be careful while you get to the second floor and don't rush.
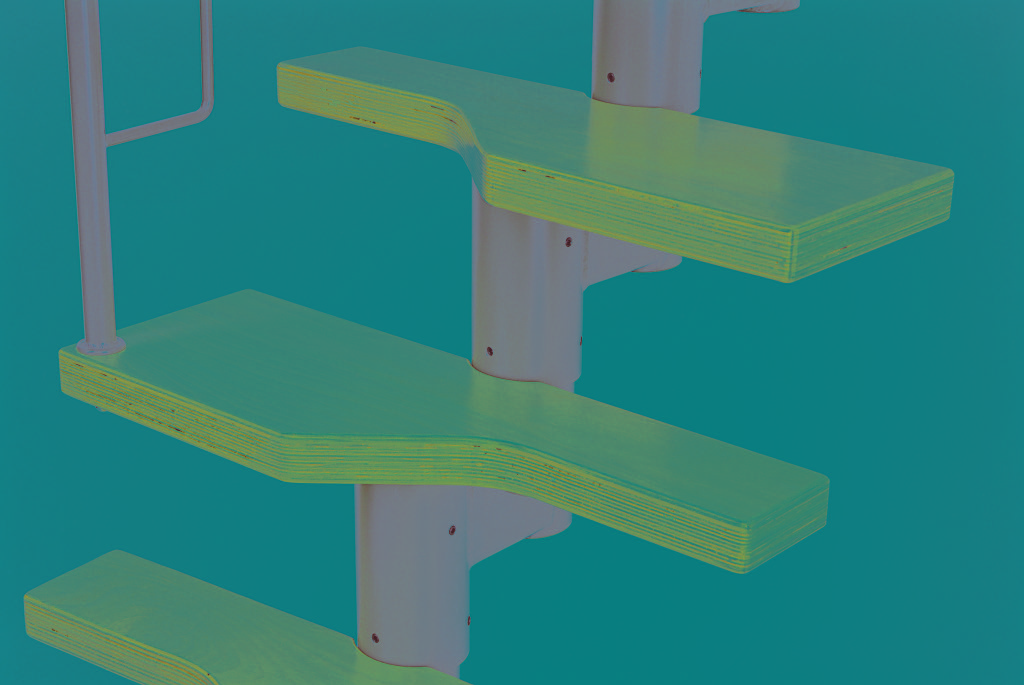
goose step stairs
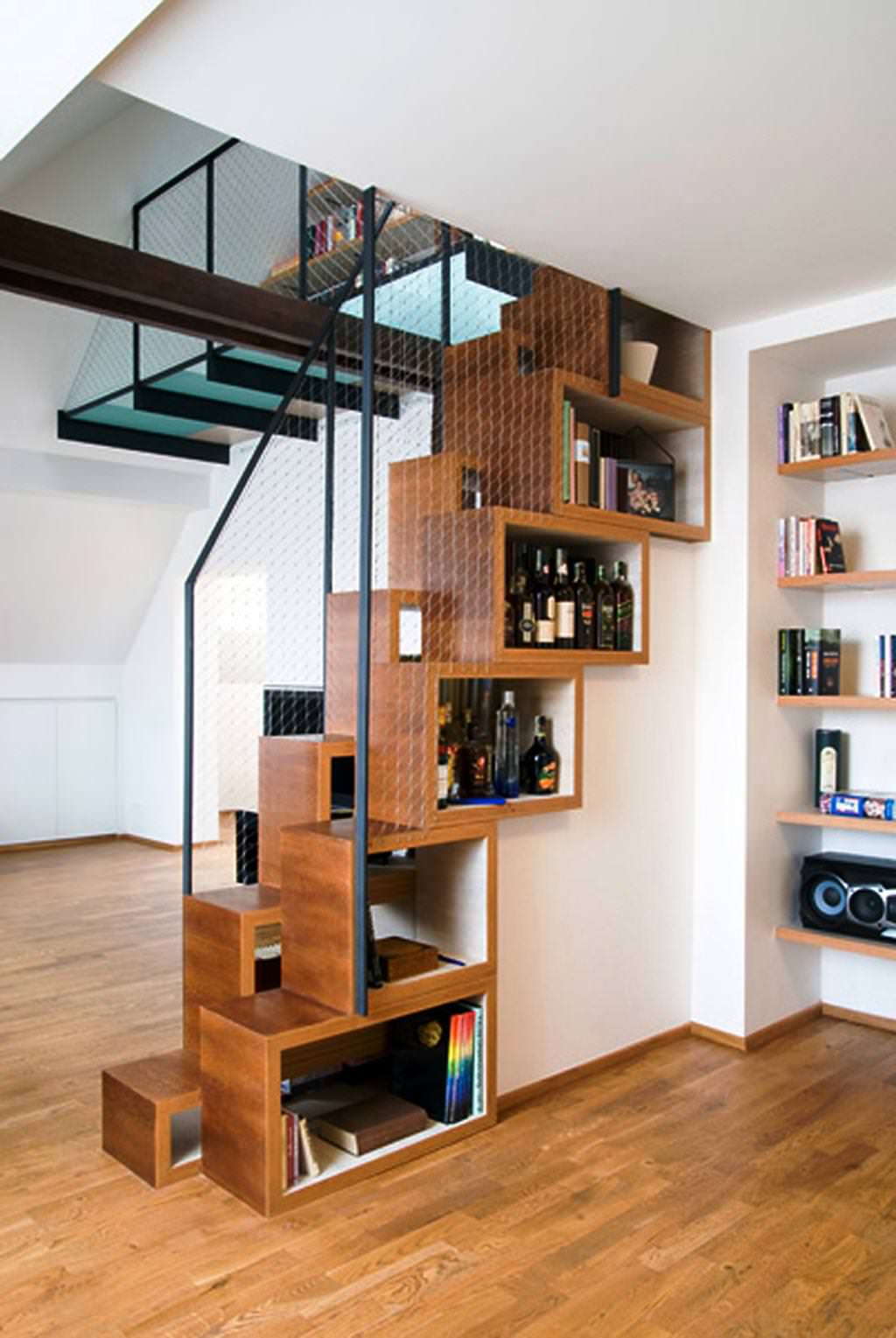
Even such a nondescript design can be made original and very functional.

For a high-tech interior, a similar metal design is suitable
Modular
Country stairs to the second floor may well have a modular design. You can not calculate the staircase structure, but purchase it in the store, having previously prepared the opening. A modular staircase can be installed even by one person. She is going in parts, moving from the floor to the ceiling. The metal frame is made up of individual elements to which the treads are attached. As a rule, small-sized modular structures do not have a riser and are easily perceived in the interior, so it can be entered even in an apartment. Yes, and on the second floor, the exit from such a design will organically fit into the interior.
Features of the installation of a modular design
As you can see, any modern house should be equipped with stairs to the second floor. And it’s not even about the number of floors, because an ordinary attic should also be available. In any case, no matter what staircase you build, joy and comfort will always settle in your home. Unless, of course, you followed all the rules. But these very rules are set out in great detail on the pages of our site.
Design wooden stairs to the second floor- this is the best solution for owners of a country or country house, as well as for those involved in development with redevelopment. After all, it is the tree that, in addition to all other wonderful properties, has one main one - even a non-professional "home" master will surely be able to handle it, using tips and advice, drawings and ideas of finished works.
Staircase in a wooden house to the second floor
Choice stairs in wooden house to the second floor not at all simple. The only obvious thing is the material that should be used to manufacture the structure - naturally, it should be wood (however, there are a number of nuances in its choice that we will consider). And in everything else, you have to break your head a lot. Extensive articles have already been written about this, a lot of video materials have been devoted to this, but anyway, when it comes to planning your own housing, you really want to make the right choice.
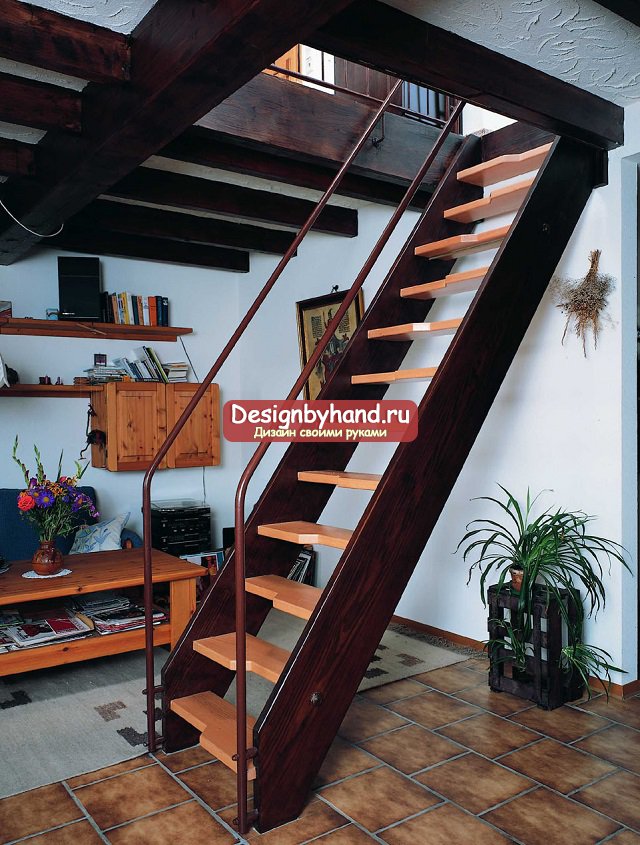
The classification with which any choice begins is based on differences in form. First of all, these are screw or marching, that is, with straight segments, ladder systems. Screw structures, which are purely wooden products, without the use of a metal welded frame, as a rule, are very structurally complex. The complex geometric shape, due to which the feet curl into a spiral with each subsequent step, requires both complex drawings and a large number wooden parts, and strict adherence to millimeters of all stages. It is quite difficult to build such a variety, especially if you still do not have much experience in construction work smaller scale. But if you are not faced with the task of doing it yourself, you can order ready-made according to your measurements. wooden stairs to the second floor, prices which will depend on the complexity of the configuration, decorativeness (carved balusters, railings) and the type of wood.
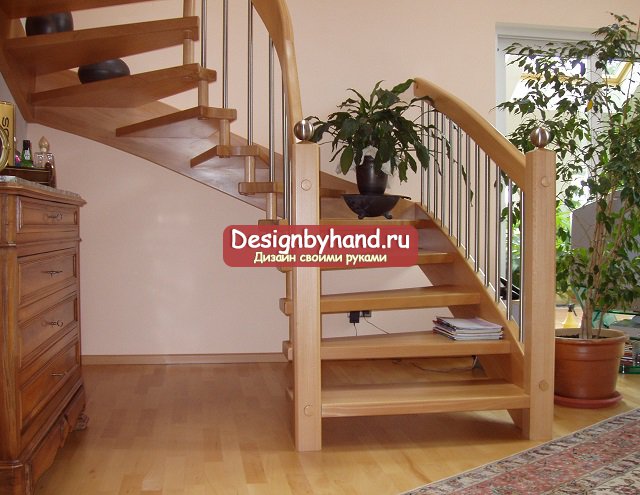
The second type, which is more preferable for those who already know, is the marching structure. It is familiar to all of us: feet fixed on straight guides, called kosours and bowstrings. The simplest type of marching stairs is single, that is, those that connect the floor in the room on the lower floor and the ceiling / floor on the upper floor with one straight line.
Wooden stairs to the second floor, photo
Single-march wooden stairs to the second floor, photo which you see below, you can completely install on your own in houses of any material, not only in a log house. The advantages are obvious - simplicity, convenience, enough space remains in the room, which can be additionally useful. The choice of the angle of inclination of the stringers may depend solely on your needs.

Before you do calculation of wooden stairs to the second floor, you will have to decide on the angle of inclination. Accordingly, the smaller it is at a given height, the less valuable wood you will need for the arrangement. An option for the most economical is a step-ladder type lift or steps that can be lowered or raised at will. But savings are savings, eh common sense tells us that it is better to use such a system for a basement, as a maximum, for the second level, which is rarely climbed to sleep. Because it is inconvenient to use such a design, dangerous for babies, and completely impossible for older people.

The ideal option stairs to the second floor of a private wooden house the angle of elevation is considered to be around 40 degrees, this gives a certain degree of comfort both during the descent and during the ascent. The disadvantage can be considered not only that you will have a lot of material for such a craft, but also that it requires a lot of space on the first floor and will take up even more space on the floor of the second, which is why there is a lot that you could be placed in the upper room, it simply does not fit in it. In the first case, it would be optimal to arrange a small wardrobe or a set of shelves, niches, storage boxes under the span. It will look stylish and add ergonomics when.
Wooden staircase to the second floor with a turn
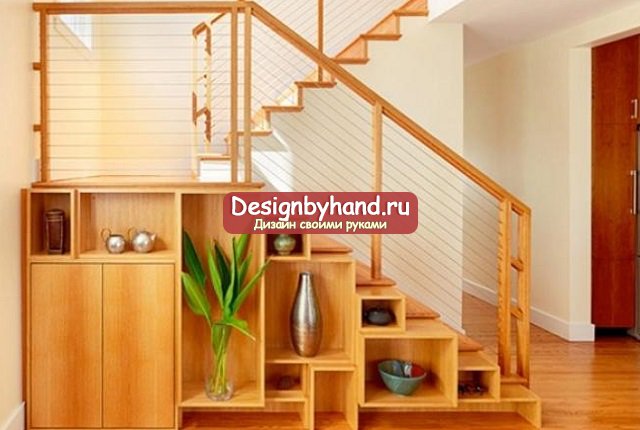
And yet, not in vain, the most common option is wooden staircase to the second floor with a turn. It allows you to combine a convenient, comfortable lift and saving space, materials, ease of assembly. The turn can be as much as 90 or all 180 degrees, depending on how smoothly you want to turn or how large loads must be delivered up and down.
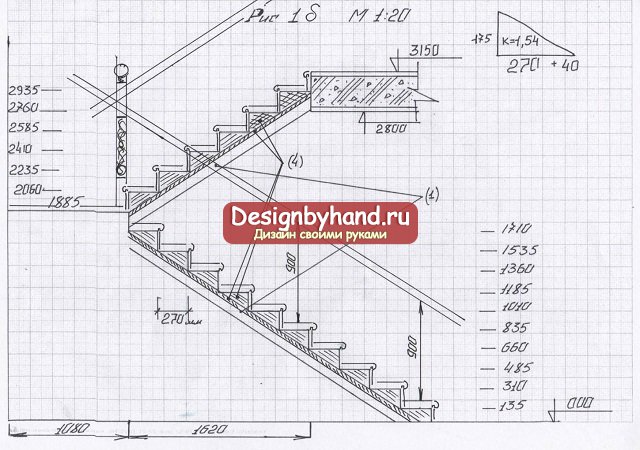
Majority drawings of wooden stairs to the second floor, and the one you see above is no exception, they show examples of structures of exactly two-march systems. In this case, the beginning of the ascent may be steeper, and the second part is already steeper, or vice versa. On the site between the marches, on the so-called interfloor space, you can do decorative ornament in the form of railings, as well as place shelves or cabinets on the walls, again, in order to maximize the usable space around, regardless of the chosen one.
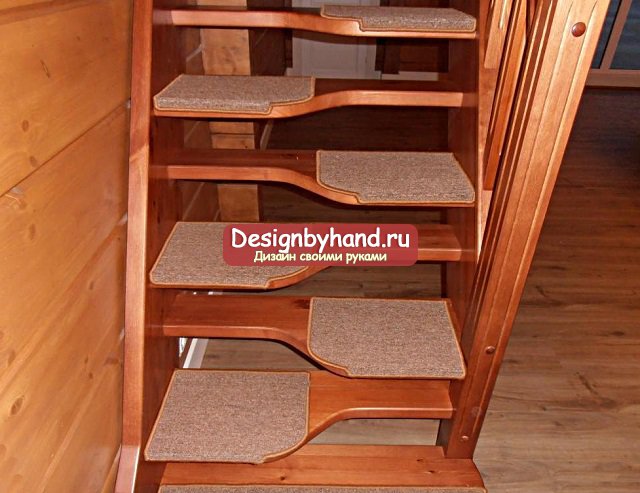
In order to further save space without sacrificing quality and usability, we can pay attention not only to the overall configuration of the system, but also to the appearance of its individual parts. Since the width of the steps is a very important measurement, which allows you to predict whether they will be comfortable to use, say, a person with a 45 foot size, you most likely want them to be wide enough, and others will increase proportionally, especially dimensions. To avoid this, use the so-called "duck step" variety. You can see an example of this in the photo above. The peculiarity of the shape of the steps allows you to consistently step on its wide parts, and there will be enough space for the legs, since there is a narrow one above the wide part. It is from wood that this form is most easily made, even on your own, armed with an electric saw or a jigsaw, you can make all the necessary steps according to the template and combine them into a single structure.
Do-it-yourself wooden staircase to the second floor
Manufacturing do-it-yourself wooden stairs to the second floor- the process is labor-intensive, troublesome, requiring attention to detail and accuracy. But impossible, very difficult, it definitely cannot be called. The technology that we will consider is the formation of figured stringers, on which risers (vertical parts) and steps (horizontal parts) are nailed.
The beginning of all beginnings for the process, how to do wooden stairs to the second floor are measurements. We calculate the height from the level of the finished floor of the first floor to the level of the finished floor of the second. Not to the ceiling, but to the floor level, this is very important, since the interfloor ceiling also has a certain height. We determine the number of steps: we divide this height by 18 centimeters, this is the most common height that is used everywhere. If, when dividing, you get a fractional number, then it is better to reduce it to an odd integer value, as this will be convenient. Now you have the number of elements, their length (you determine yourself by the size of your legs, but the standard in this case is 25-30 centimeters) and it will be easy for you to calculate the length of the projection of the structure on the floor and the point at which it will begin.
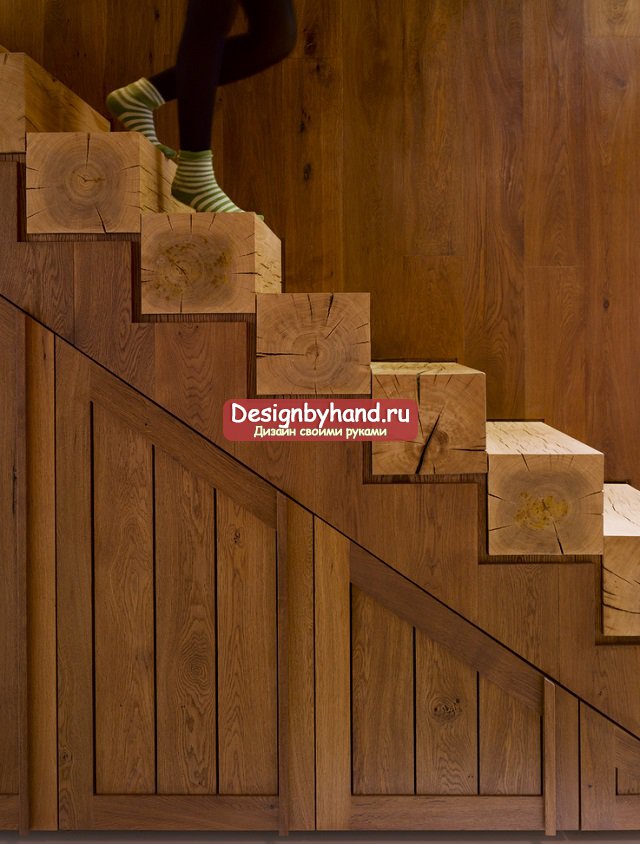
The method is really the simplest - you need to cut right angles of a given size with legs, respectively, 18 and 25 centimeters from a solid board (of course, it must be dry, without knots, cracks, hardwood). Marking is easiest to do with a metal square with fixed beacons, and cut with an electric jigsaw, working first in one direction, and then in the second, so the cuts will be obtained quickly and evenly. As a result, you should get three identical blanks that look like a sawfish. The most critical part of the process is now complete. It is she who needs to be given maximum attention, since an error in the calculations will lead to a reworking of the entire kosour, which will be both expensive and troublesome.
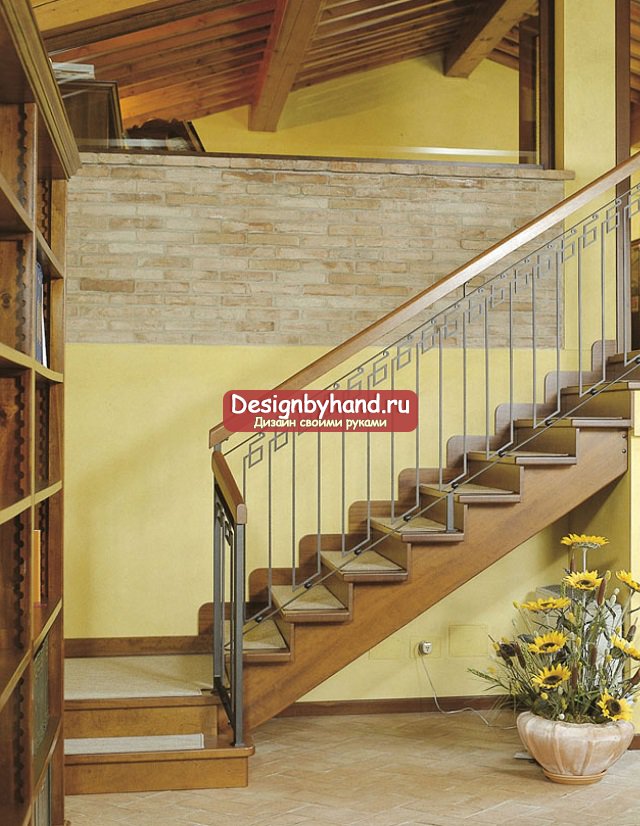
To interfloor overlap the first kosour is nailed so that its height is flush with the height of the subfloor. Then they nail the support below, placing a 50 * 100 board under it as a support (a hole is milled for it at the blank stage), a second kosour is attached on the second side, it is also fixed at the top and bottom, and ends with the installation of the middle one. The risers are installed in the following sequence: first, the first two are nailed into place with 9 mm nails or stainless steel screws. Then the top riser is made, and then one of the middle ones, but only after you measure the evenness of the area with a level. When the structure is fixed at these three points, you can close the end parts of the remaining parts. The last stage is the installation of steps. Before laying the boards and tightening them with screws or nails, apply “liquid nails” to the ends. This will not only further strengthen the system, but also prevent the pieces of wood from starting to creak over time. It remains only to think how to paint a wooden staircase to the second floor so that it lasts a long time and is safe to use.
Wooden spiral staircase to the second floor
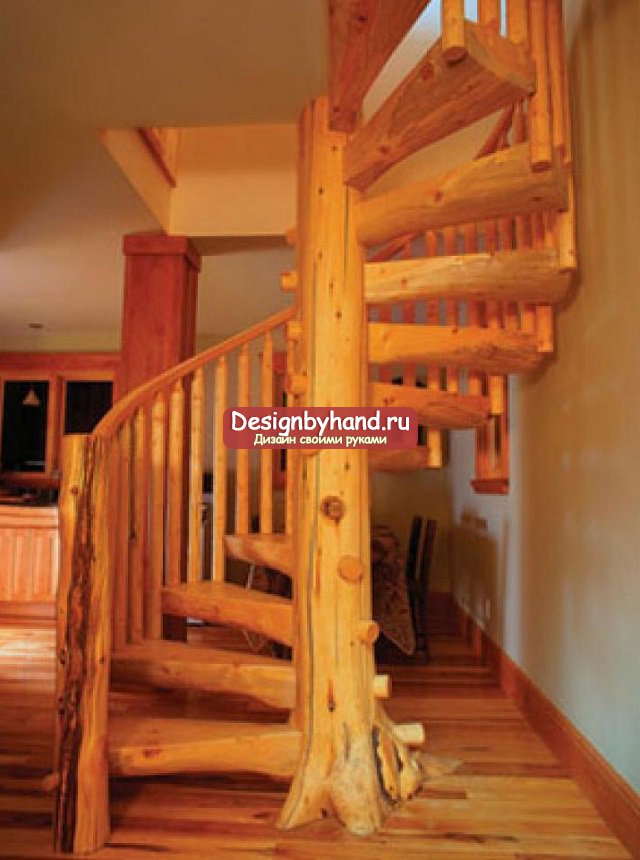
Exclusively wooden spiral staircase to the second floor- a rather rare phenomenon, because the basis for the design should be a single supporting element, to which the feet and railings are attached. It is best, of course, that this pole be metal, and all elements are attached to it by welding. Then the tree plays a rather decorative function, which, however, is not bad at all.

But if you want to make an authentic product with a massive post in the middle, then you will need to master a considerable amount of semi-professional woodworking tools. It will be necessary to make a hole of the required diameter in each workpiece, provide it with plugs, adapters. You can get a general idea of the number of parts needed from a drawing of a similar design.
1. Stairs on stringers.
This design consists of a base-beam on which the steps are fixed. Stairs to the second floor on stringers are a traditional solution, this option is considered the most popular. Such models look solid and reliable and are considered the safest, including for children and the elderly.
2. Stairs on bowstrings.
These models are somewhat similar to models on stringers, however, in this case, the steps are not fixed on a beam, but between two base beams or between a base and a wall. The bowstring provides the convenience of climbing stairs and prevents lateral slipping of the leg. These models look solid and massive, which is why they can often be found in official institutions and museums.
3. Stairs to the second floor on the rails.
Very graceful and airy, these models are ideal for small rooms and fit perfectly into modern interiors. The steps of such models are interconnected by means of bolts and pins, which creates a feeling of weightlessness. But, despite the seeming unreliability, the steps of the stairs on the bolts are able to withstand considerable weight, although for maximum safety they should be provided with a railing.
As for the geometry of the stairs to the second floor, there is also room for imagination. Single-march options look great in large rooms, giving them an aristocratic look, but their installation requires a significant area. Swivel L- and U-shaped models help save space, which can also be fitted into a small corner of the room. And the most compact designs are spiral staircases that look interesting and even mysterious, but at the same time very comfortable and safe.
If you liked any photo of the stairs to the second floor in a private house, there will be questions about the implementation of such a project on your own property. Even when placing an order with a specialized company, process information is useful for close control. Self-manufacturing of structures is more difficult. You will have to learn new skills, learn how to put into practice special equipment. This article has many useful information on this topic. It will help you make the right decisions, save money and time.
Which staircases are installed on the second floor in a private house: photos and design features
Regardless of who exactly will be the builder of such a structure, it is necessary to formulate the correct terms of reference. In accordance with the current regulations, stairs made of natural wood, plywood in private houses should not consist of more than two marches. This rule should be observed to ensure a good level of fire safety.
Use the following guidelines for sizing:
- Ideally, the width is chosen taking into account the free passage of two people. A permissible minimum of 0.8 m is used in cramped conditions, when there is only enough free space for mounting a compact screw structure.
- To count the number of steps, a standard step of about 25-33 cm is used. The height of the steps is set from 12 to 18 cm. The minimum value is chosen if elderly people and small children live in the house.
- You can also use a certain angle of inclination of the lift in relation to the horizontal. The optimal value is 42-47°.
- When performing calculations, they take the actual floor levels on the first and second floors after laying the finishing coatings. You should also consider the presence of railings.
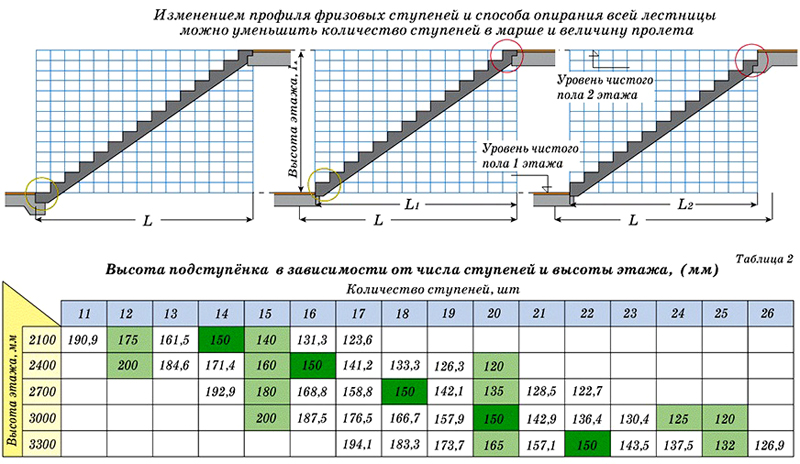

Note! If you want to know how to make a staircase with your own hands without mistakes, start by preparing design documentation.
Related article:
In the article, we will consider in detail the design options, the algorithm for their calculation, detailed step by step instructions making stairs with your own hands practical advice specialists.
The usual option: stringers and bowstrings
This specific name refers to the supporting elements of a special profile, on which steps are installed.
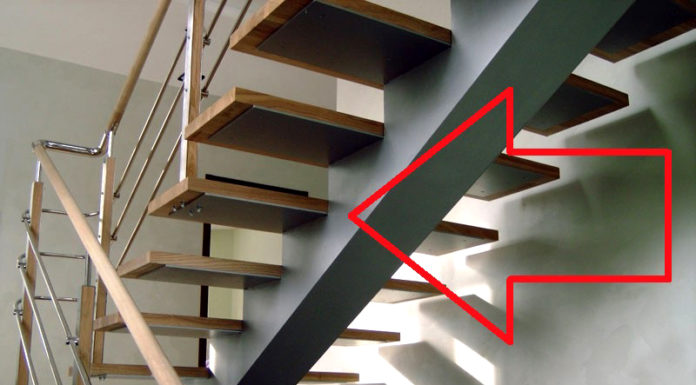

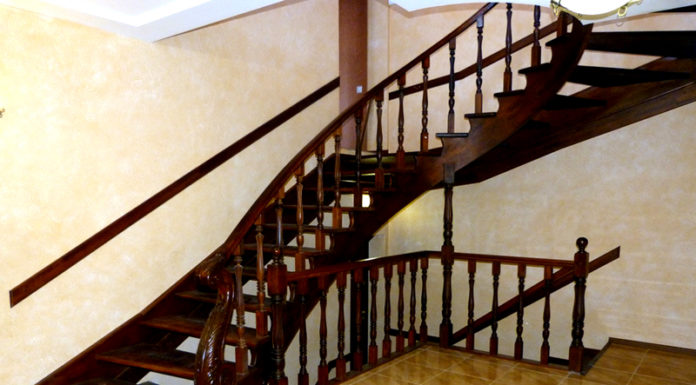

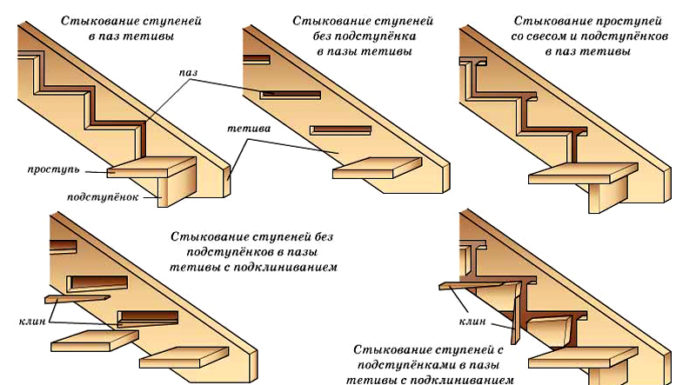
How to lighten the design

In this example, risers, stringers, and other visible supports have been eliminated. The figure shows that thick steps had to be used to ensure high strength. They are attached to the wall using large dowels. It should not be forgotten that Basic structure buildings must be designed for the appropriate loads.
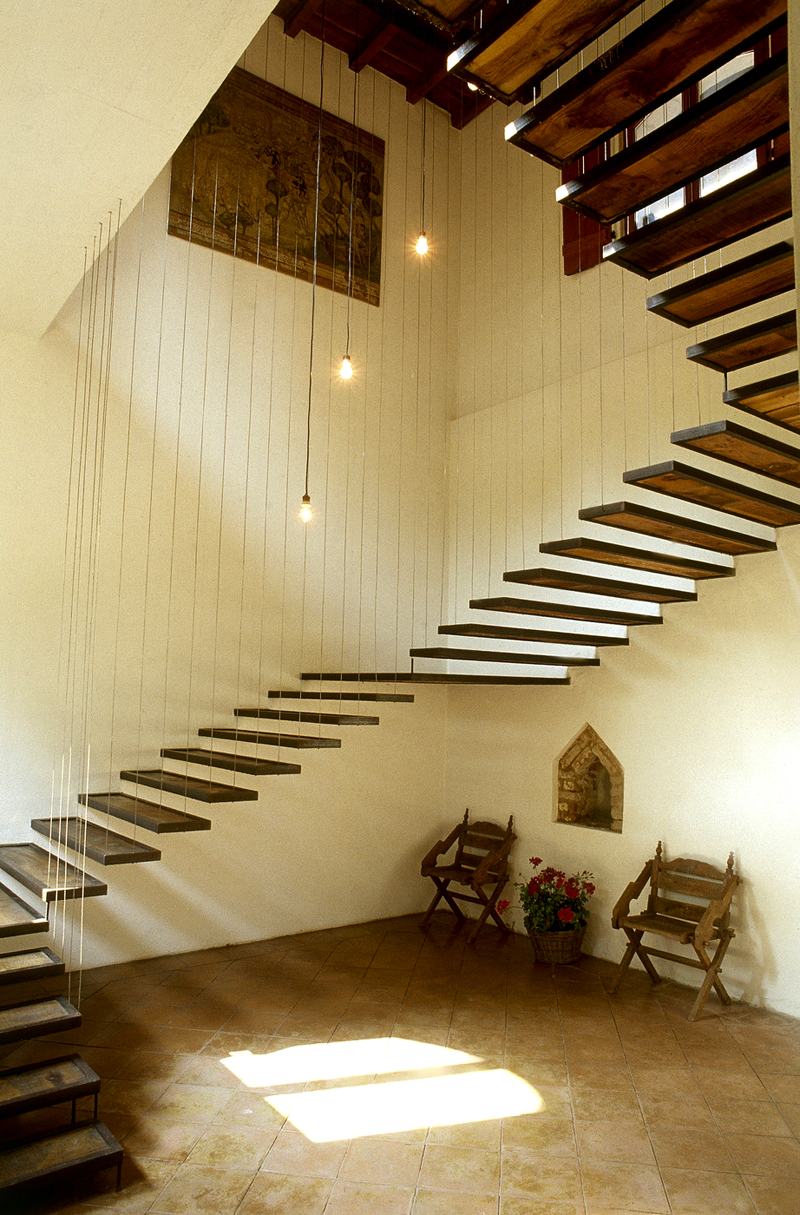
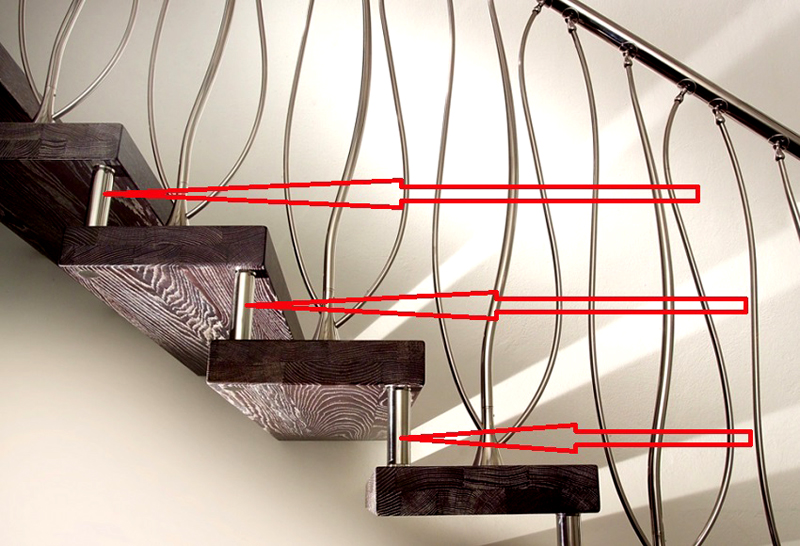 The design on the bolts looks easy. These are special fasteners that hold the steps together.
The design on the bolts looks easy. These are special fasteners that hold the steps together. One of the advantages of such structures is the possibility of simple disassembly for repair, replacement of worn-out steps.
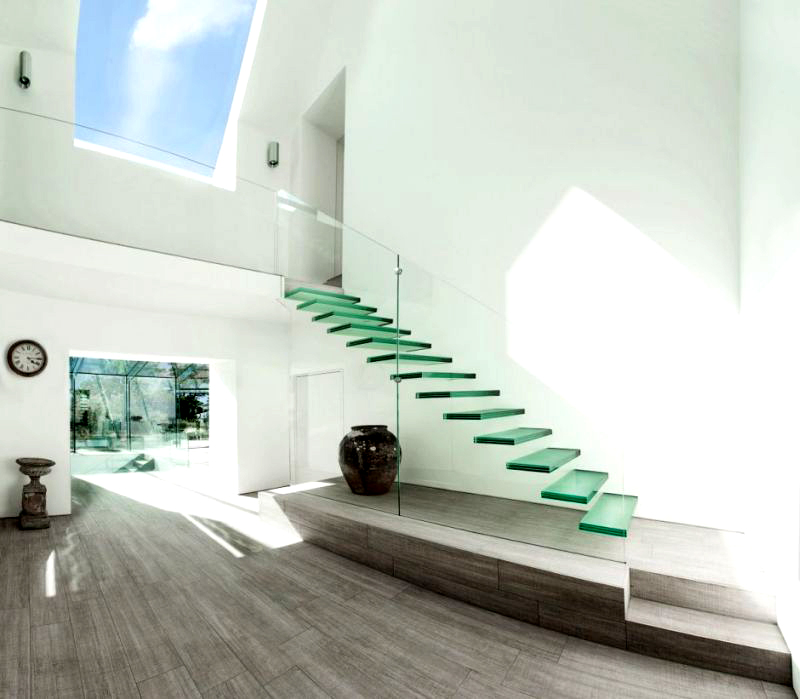
Compact metal and wooden stairs in the house to the second floor: photos, technical details
If the structure is made in the form of a spiral, it will fulfill its functions, but it will occupy a small area. Such solutions are used in small rooms where it is necessary to economically manage the available space.
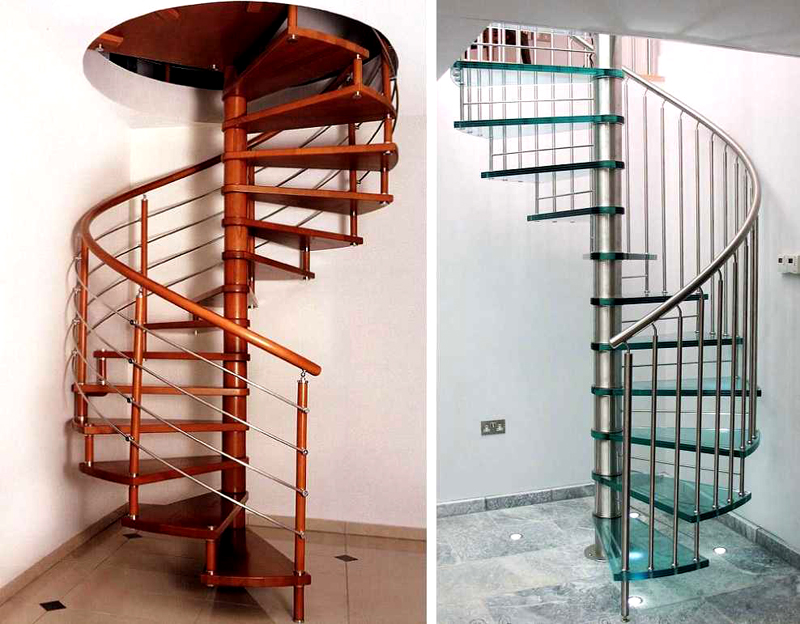
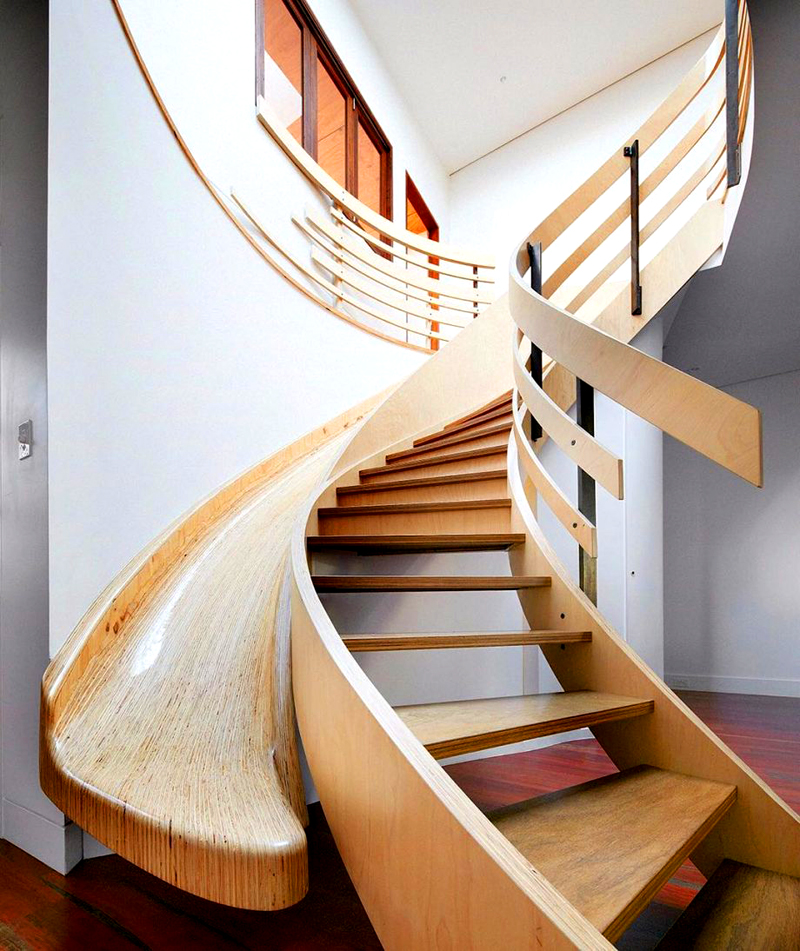
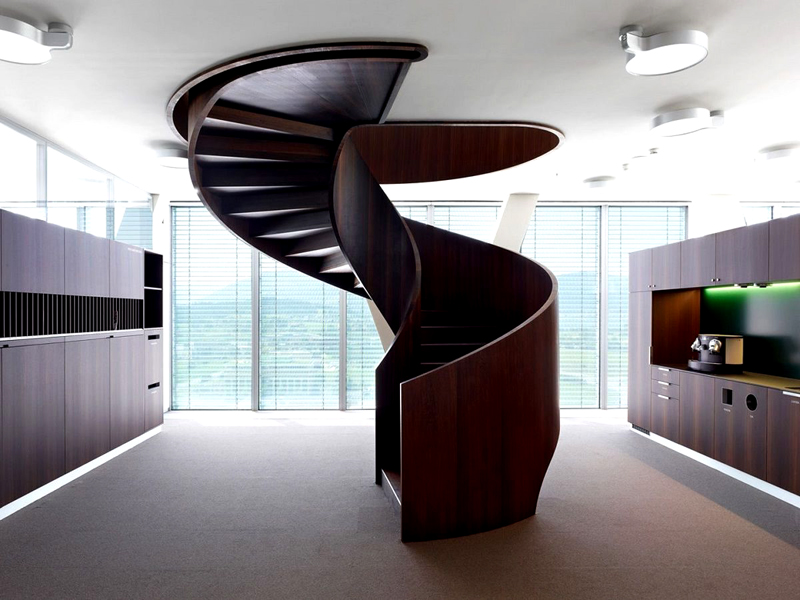
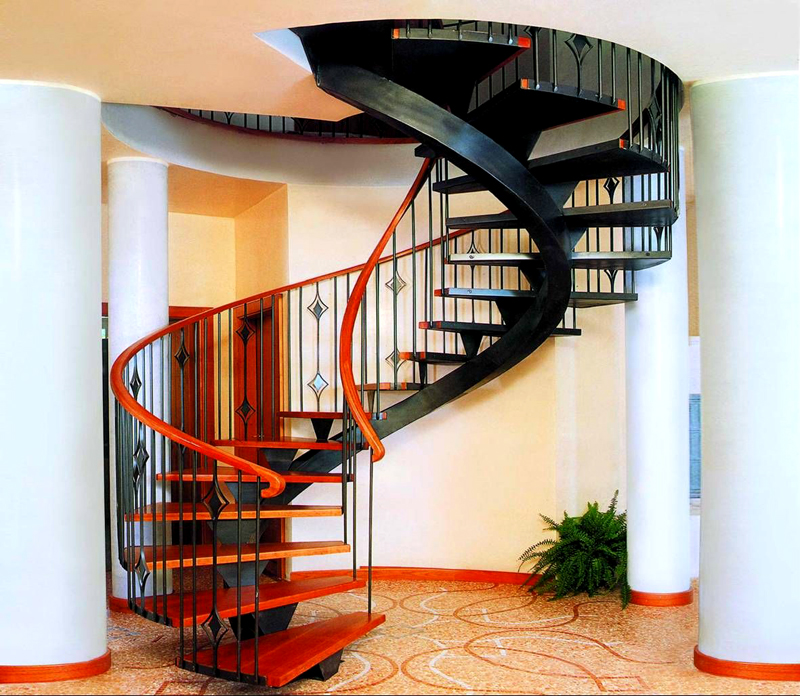
What are the advantages of stairs to the second floor on a metal frame: the correct use of other materials
Positive characteristics, disadvantages, rules for the use of various materials should be considered separately.
Even without a detailed study of the design documentation, it is clear that such a design is not complicated. It is not too difficult to create such a wooden staircase to the second floor with your own hands. Balusters, posts and handrails can be ordered from the carpentry shop. Steps of simple shape and bowstrings with slots are not too difficult to make without help. The assembly is also not accompanied by great difficulties.
Wood is easy to process. This material is covered with a transparent varnish in order to preserve for viewing the unique patterns created by nature itself. Products made from this material are lightweight. They are well in line with modern trends, in which ecological cleanliness and naturalness are highly valued.
Important! It should be remembered that wood parts are damaged by temperature changes, humidity, mold and other harmful effects of biological origin. They must be protected by impregnations, special surface layers.

Such structures are suitable for outdoor installation. However, in this case, it is necessary to create a layer of paint, perform other anti-corrosion treatment to extend the service life.
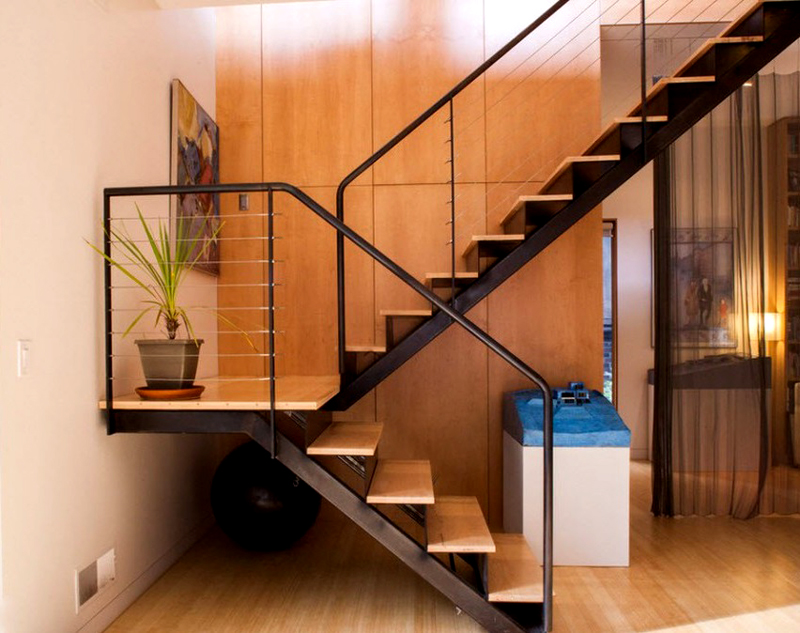
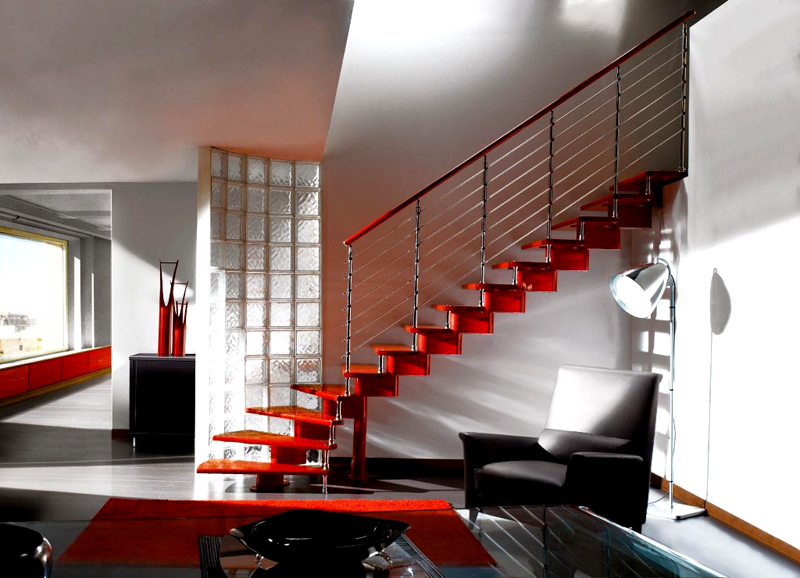

The last example shows a combination of several materials. Handrails of complex shape are made of wood. With such warm smooth surfaces it is pleasant to touch. The power frame is hidden. It is made of metal to ensure the stability of the heavy structure. Exterior finish steps made of ceramic tiles and natural stone. The overall cost of such a solution is high. But it harmoniously looks in the interior of a rich country mansion.
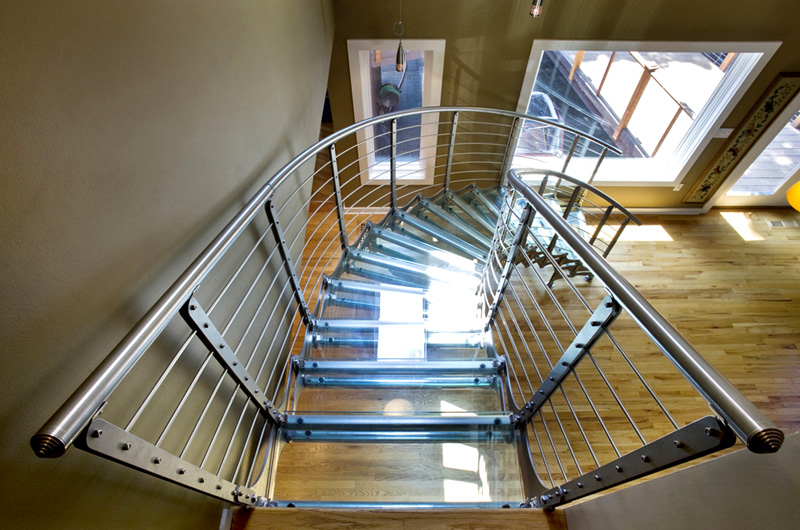
Glass products do not rust. Cracks do not form in them, as you do a tree, when the humidity and temperature regime changes. They do not burn, retain integrity and excellent appearance for a long period of use. They can be cleaned of dirt with strong detergents.
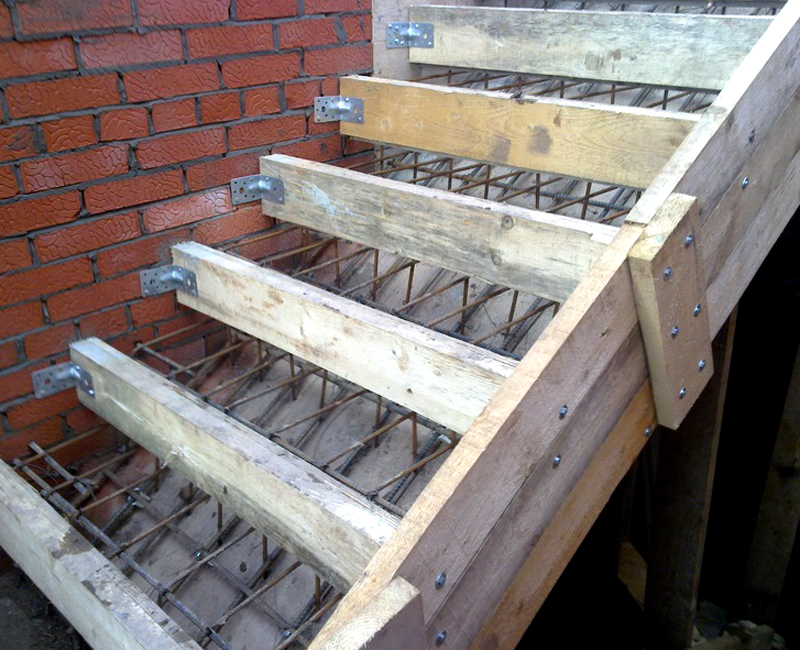
Such reliable structures are designed for increased loads. But they themselves weigh a lot, so the appropriate tolerances for a particular building should be taken into account in the calculation.
Overview of designs, taking into account style, purpose
The following photos of stairs to the second floor in a private house show examples of the use of different details. With their help, they create certain aesthetic and specifications.
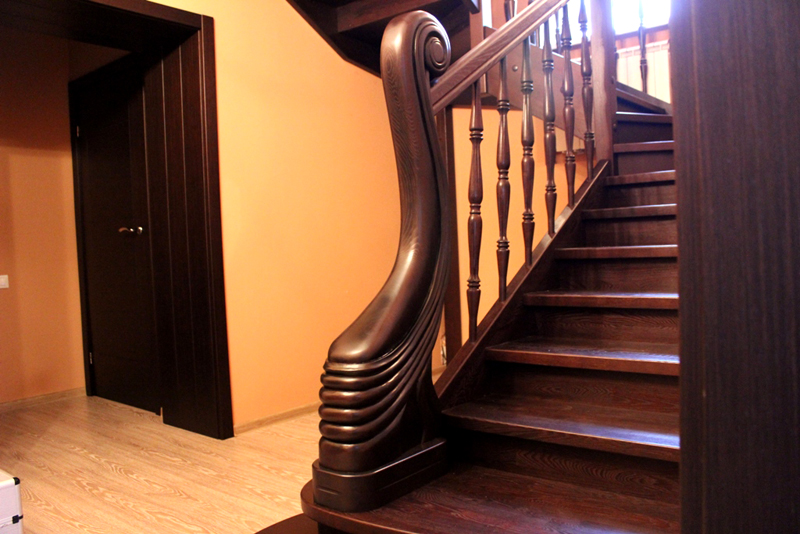
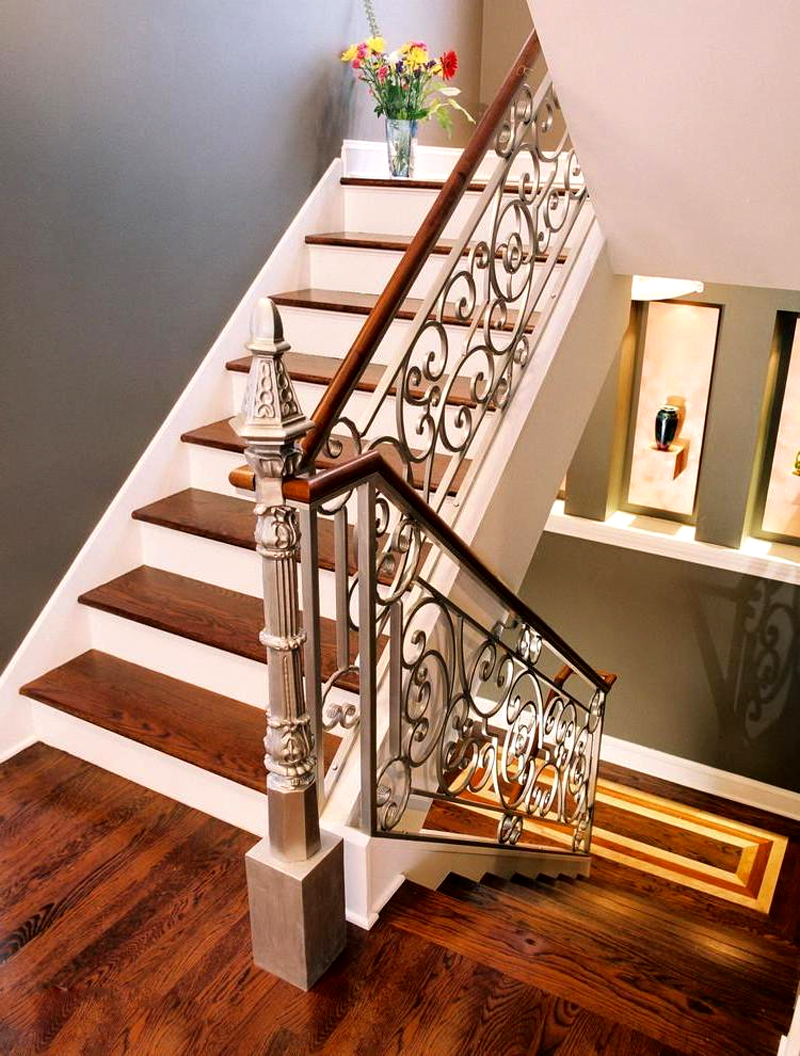
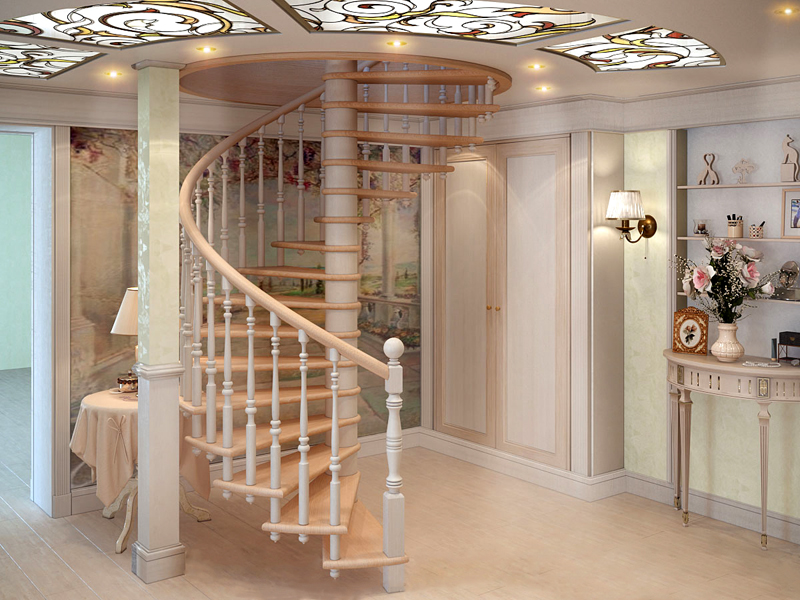
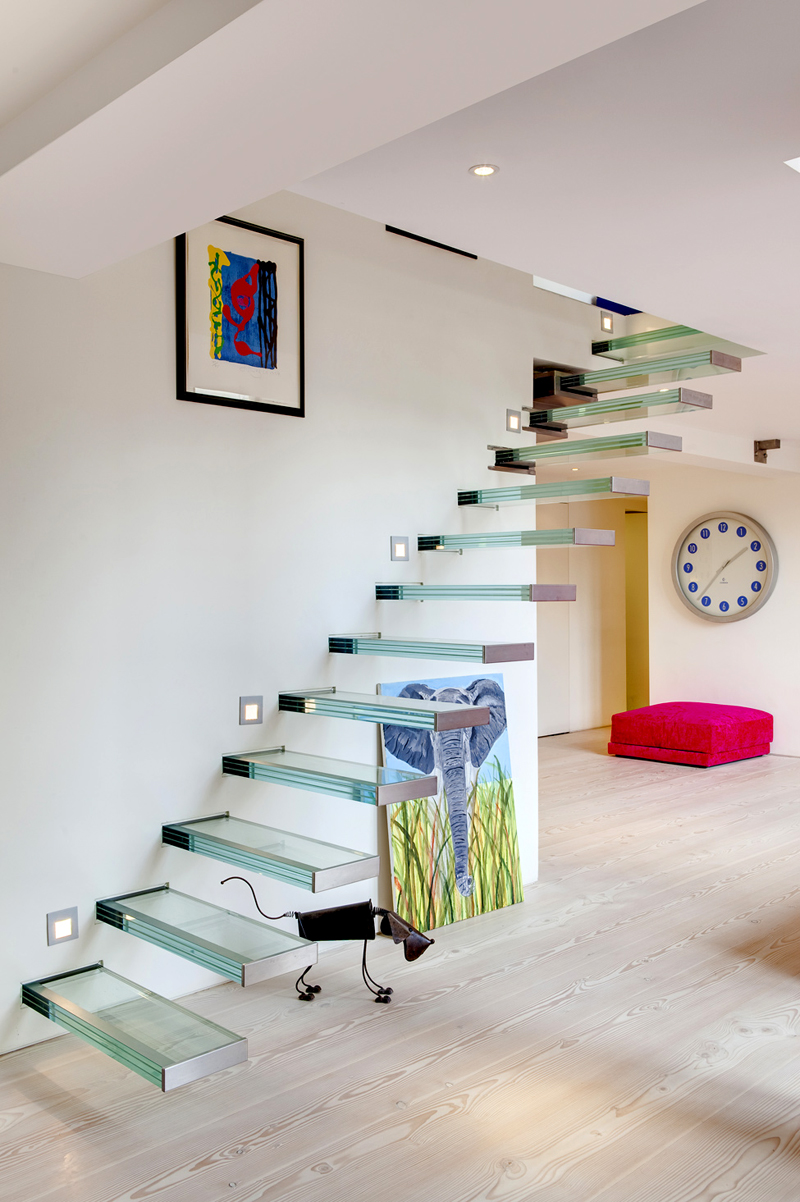
The elements of this lightweight construction are prefabricated. You should not apply such solutions without professional experience, engineering skills. To fix such parts in the walls, large anchor joints are used.
Accurate calculation metal frame allows each step to withstand the weight of an adult without damage. You should not install a staircase without a railing in a house where small children and the elderly live.
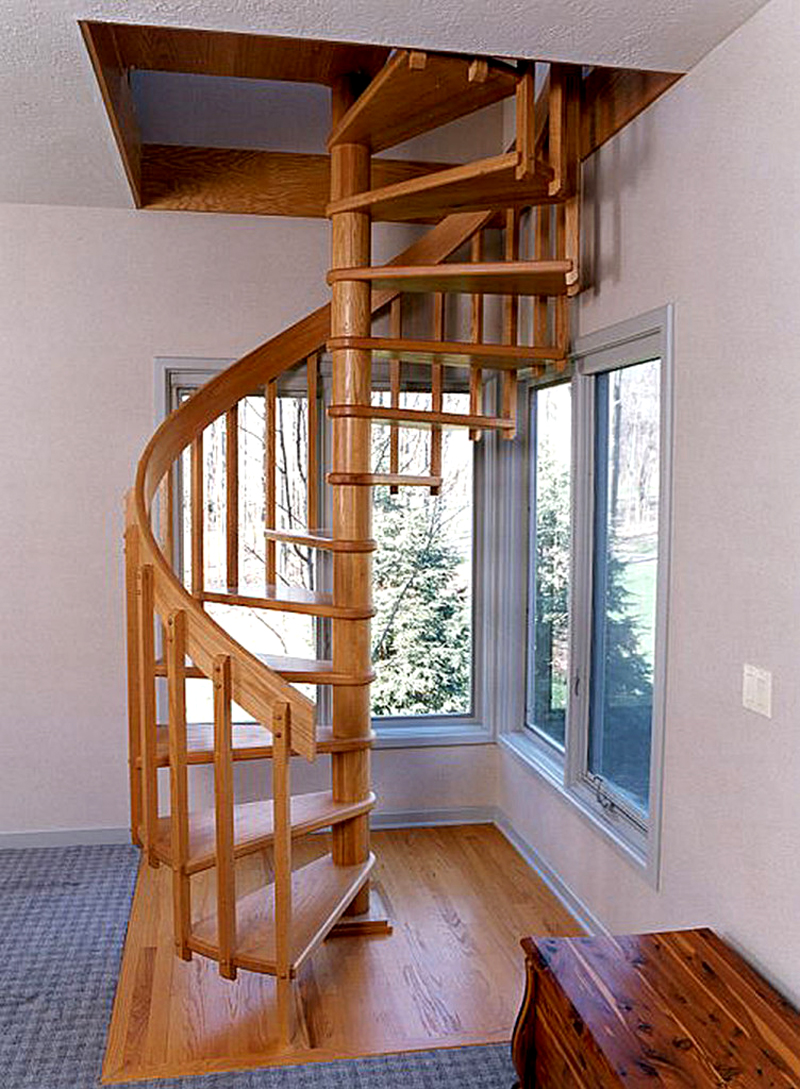
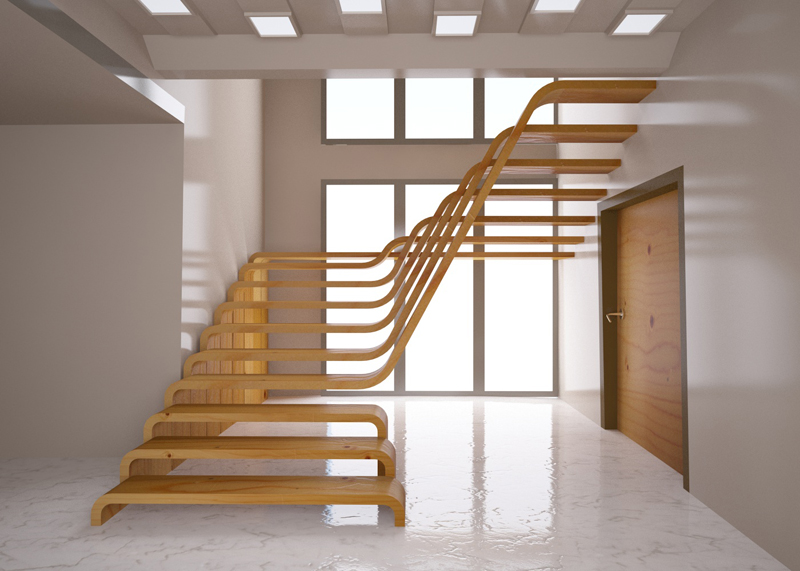
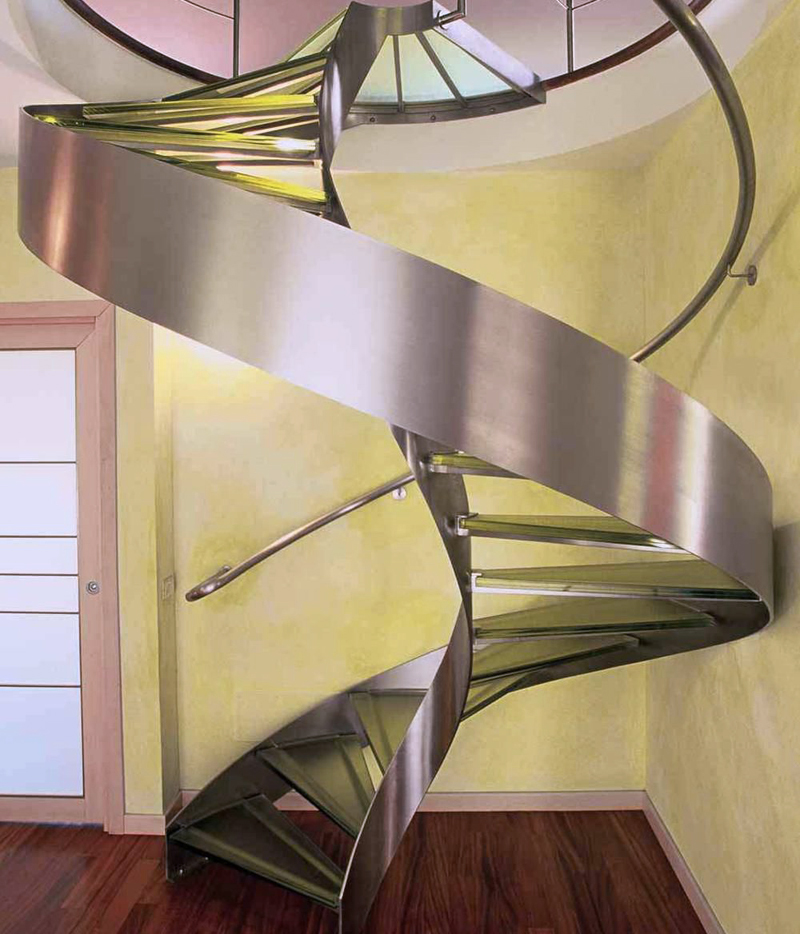
It is more difficult to work with this material, so complex parts are ordered at specialized enterprises. For assembly using bolted connections, special skills are not required. It is more difficult to make a quality connection if you have to use welding machine.
 It is also better to entrust the creation of such a metal staircase to the second floor to professionals.
It is also better to entrust the creation of such a metal staircase to the second floor to professionals. 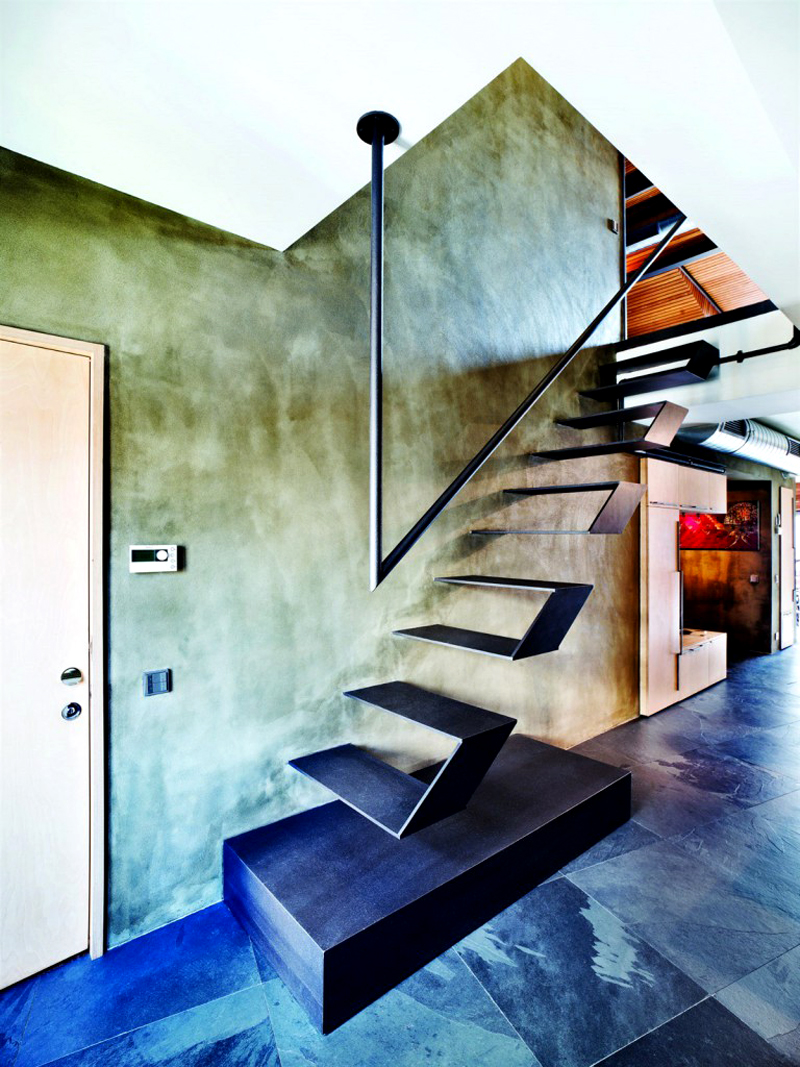
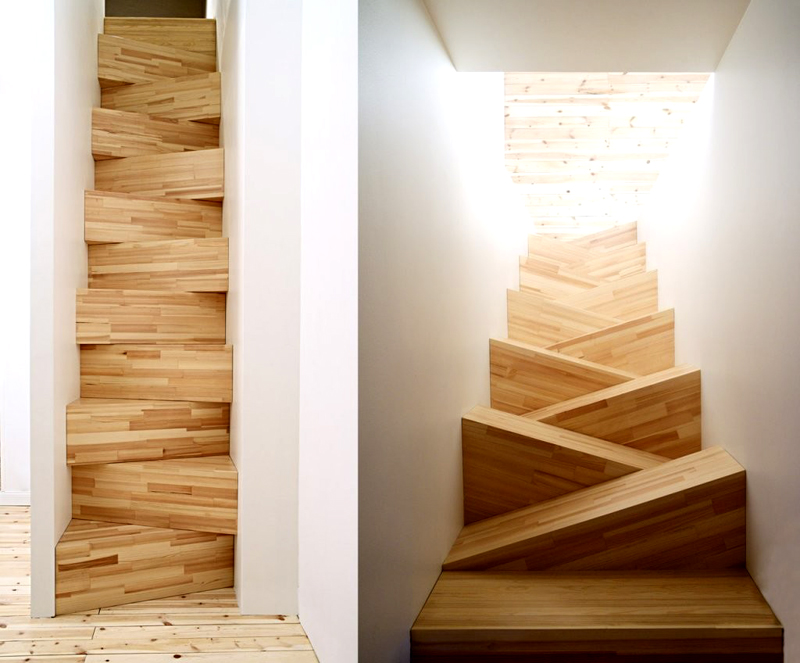
It should be noted that in some of the options, usability is questionable. Designers show excessive imagination, forgetting about the direct functional purpose of products. In other cases, the level of comfort is reduced by the cramped conditions of a narrow aisle. Below are photos of several practical solutions.
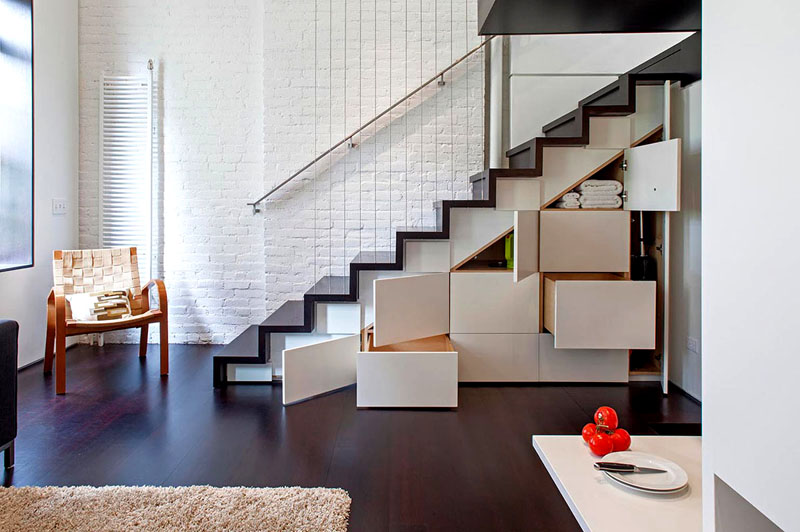
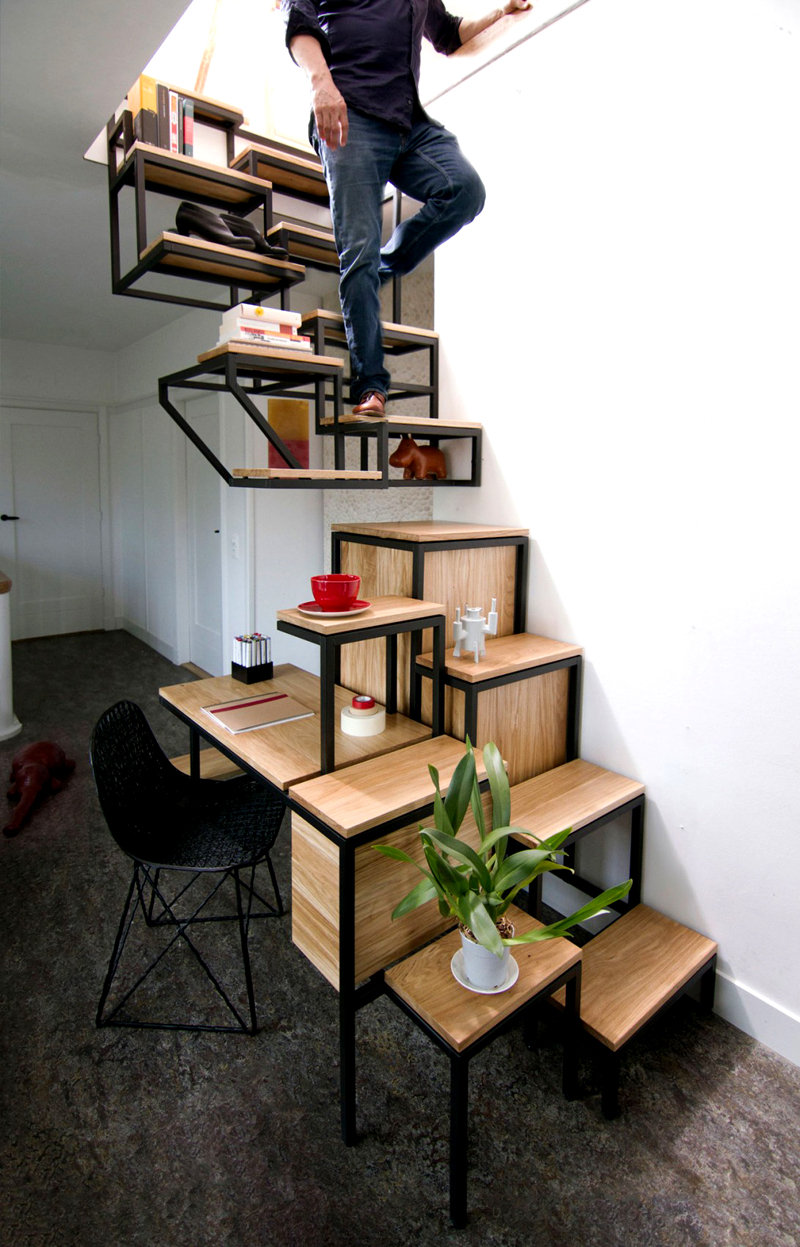
How to properly illuminate straight and spiral staircases: photos, expert recommendations
To ensure safety during the operation of flights of stairs, it is necessary to ensure their sufficient visibility. LEDs are best suited for solving such problems. These compact devices can be built discreetly into structural elements. Their durability, low power consumption, resistance to power surges and other external influences will appeal to prudent owners.
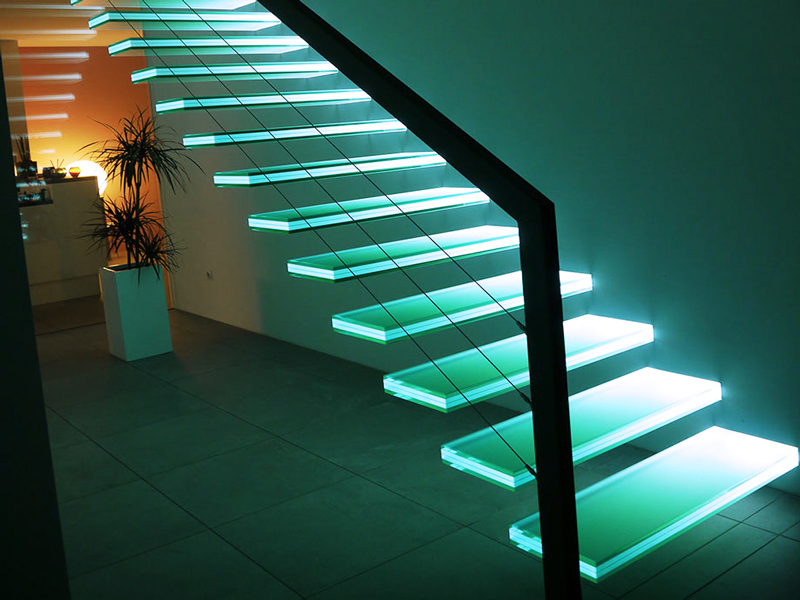
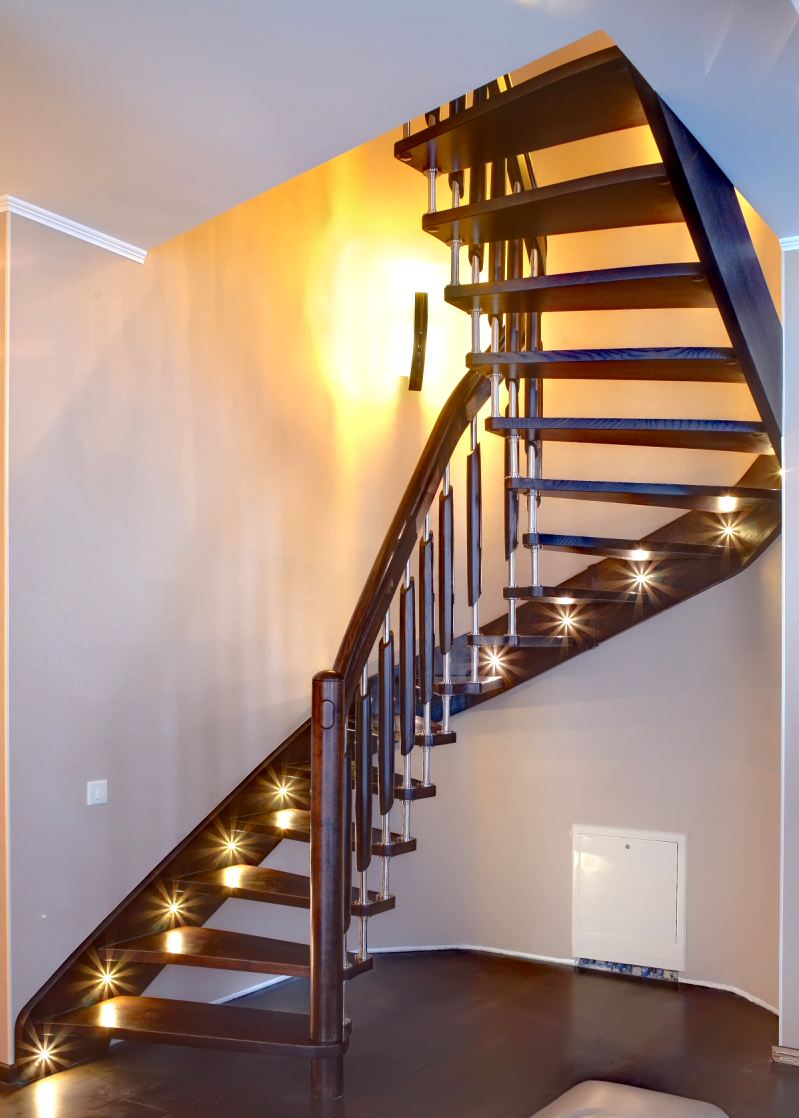
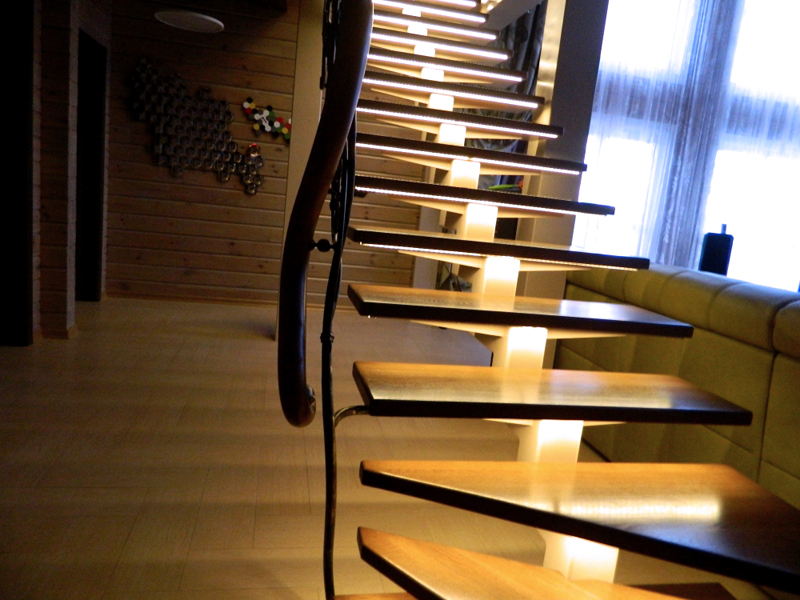
General conclusion
You can create a staircase to the second floor yourself, or purchase a finished product. These designs use different materials, ways of exterior decoration. They are equipped with lighting with manual or automatic switching. In any case, the following factors must be taken into account:
- A project with an estimate and a list of necessary purchases will help optimize costs.
- Stairs must match the overall style of the room and purpose.
- The features of future operation should be studied and a sufficient level of comfort (safety) for all users should be ensured.
The materials in this article will help you the right decision when determining the exact parameters of complex and simple structures of this class.
If you are planning to build a two-story a private house or a country cottage, then at a certain point in the construction you will need to take care of the construction of a staircase to the second floor. Not everyone can make a staircase with their own hands - for this you need to have certain carpentry skills, and some experience, as well as enough free time. Wouldn't it be better to take advantage of an advantageous and.. offer from our professional company in Moscow. We offer for every taste, color, style and economic possibilities of our customers. And with the current price list and with 100 magnificent photos of designs you can find in the presented article.
100 photos of the most beautiful stairs for every taste
Before starting to get acquainted with incredible variety ladder systems from a domestic manufacturer in Moscow, let's get acquainted with the theory a bit - and what kind of ladders exist in nature.
Types of ladder systems depending on the design
So, stair structures to the second floor are divided into the following types:
screw
Spectacular and compact products, complex in manufacturing method, but with a magnificent view. Their main advantage is their small size, which makes it possible to place the structure even in a very small area of \u200b\u200bthe room.
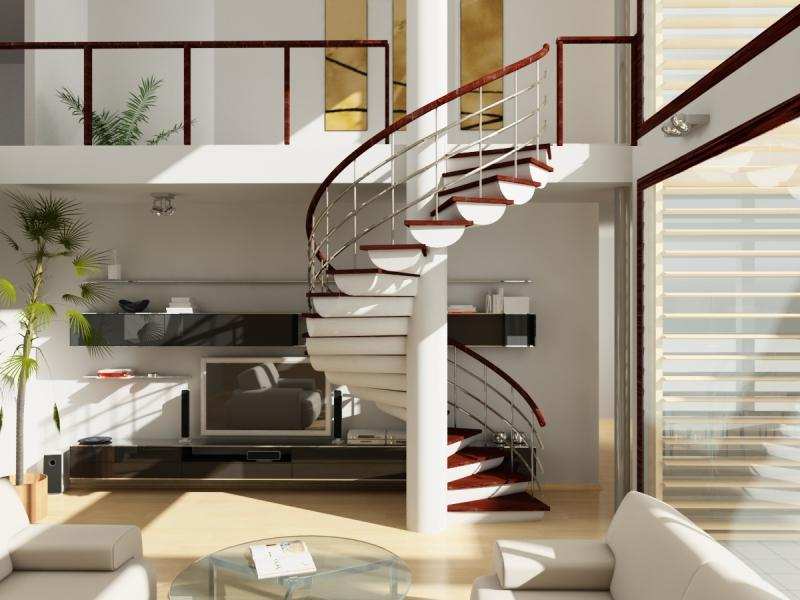
Photo 1.
marching
This type of ladder structures is the most common and in demand. This is explained by the simplicity of the circuit, reliability, conciseness and relatively low cost.
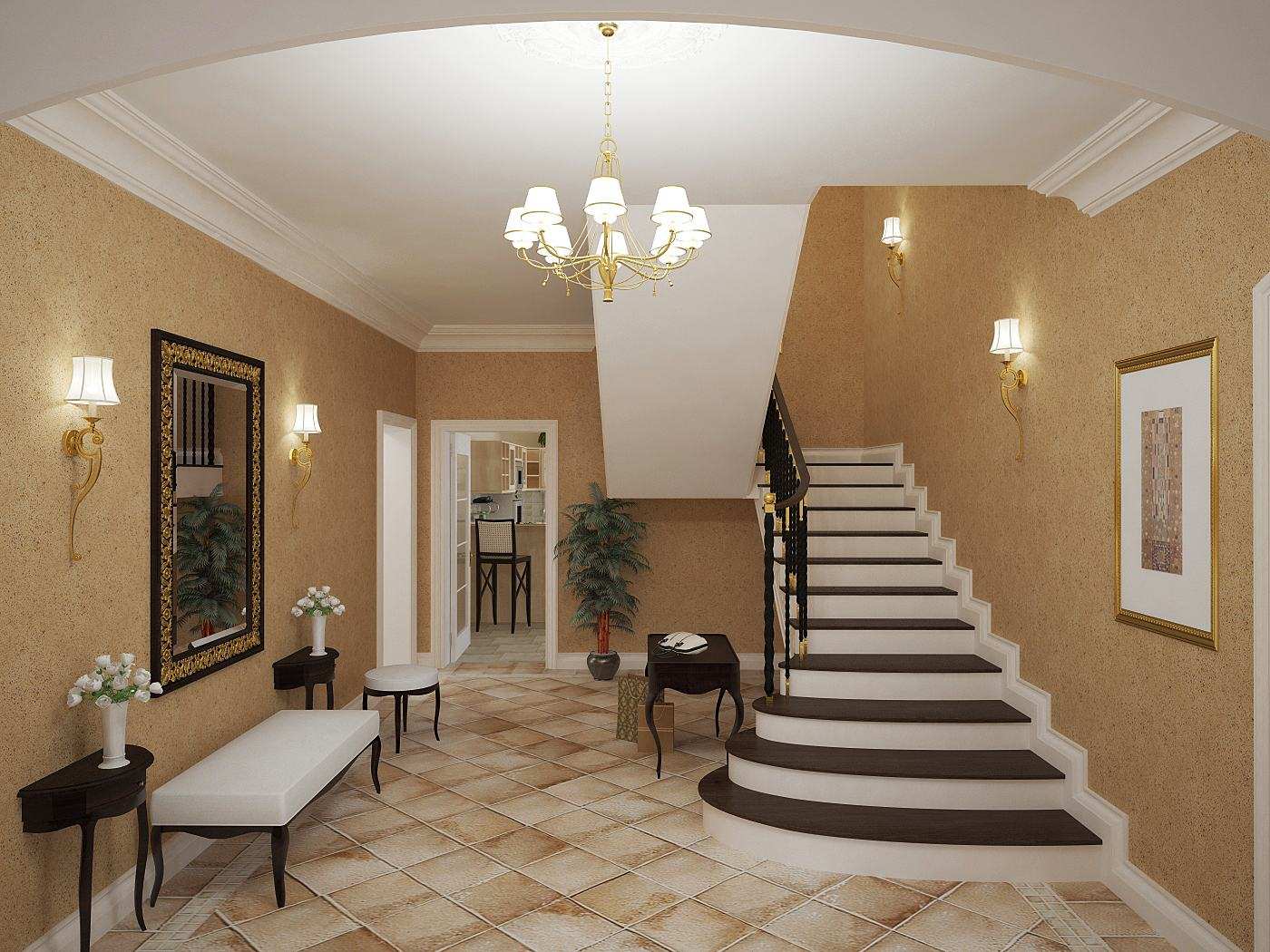
Photo 2.
Combined
This type of stairs is a great solution for those who want to combine the advantages of the two types listed above - compactness from a screw design and practicality from a marching system.
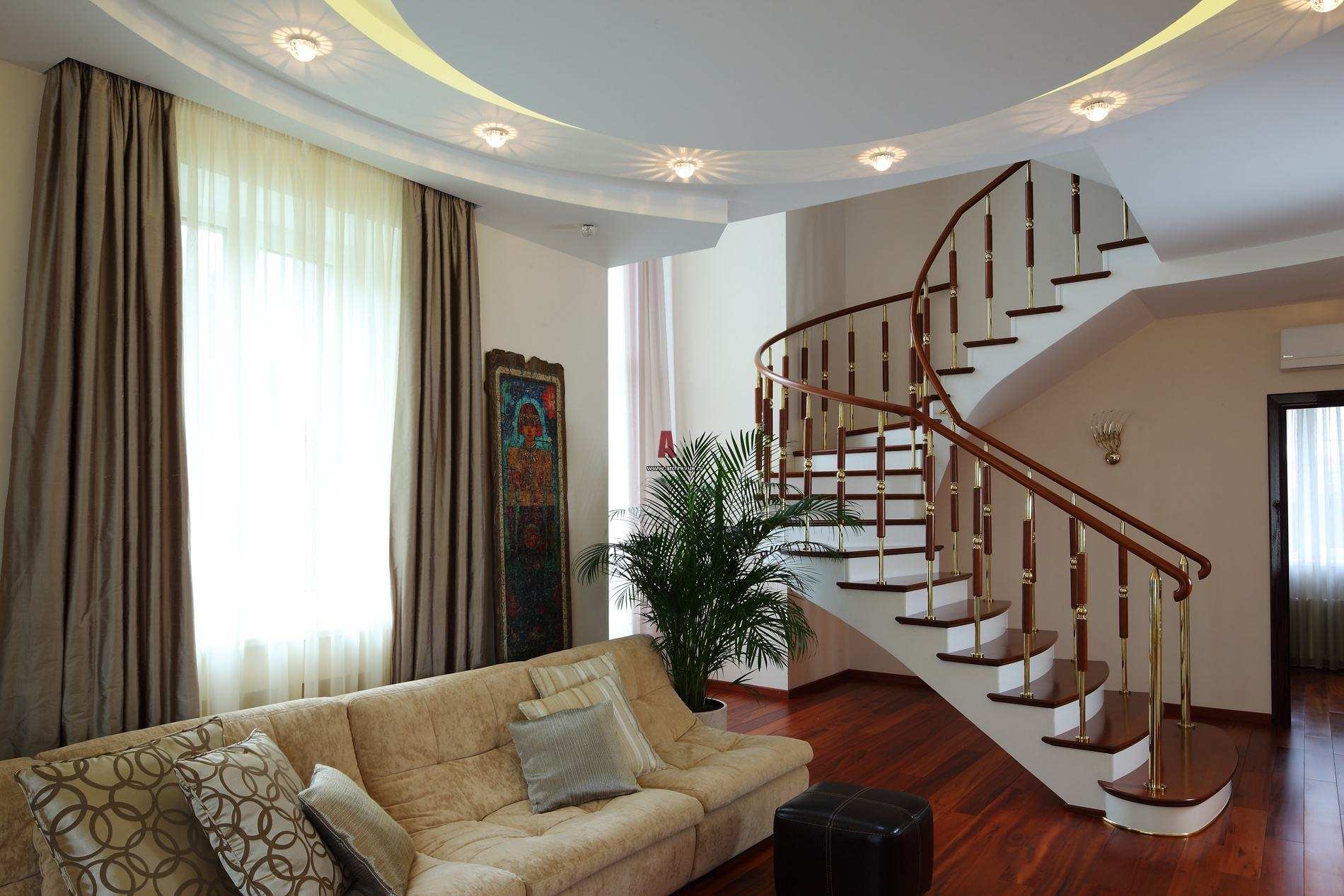
Photo 3.
Types of stair structures depending on the material
Today, modern manufacturers offer consumers an incredible number of all kinds of ladder systems from materials such as:
- Tree of various breeds;
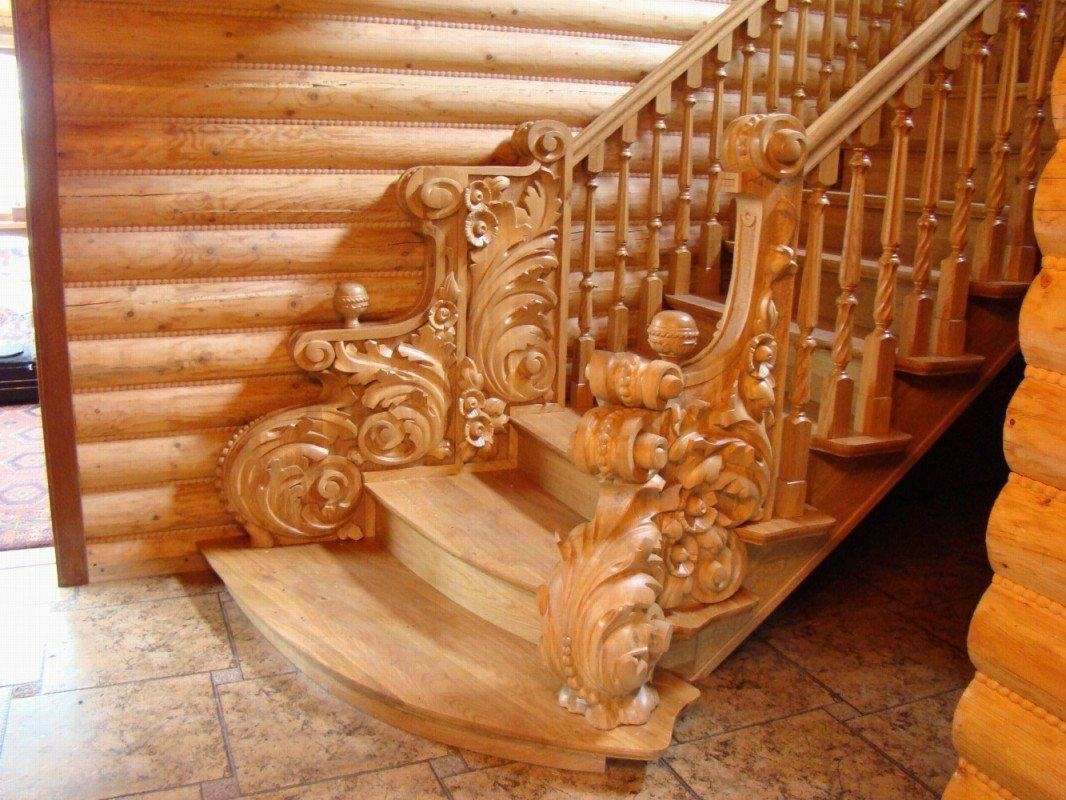
Photo 4. The cost of wooden stairs is also very different, it all depends on the value of the wood. For example, an oak product with handmade railings will cost much more than a beech or spruce staircase.
- Marble and other natural mineral;

Photo 5.
- Ultralight metal alloys;
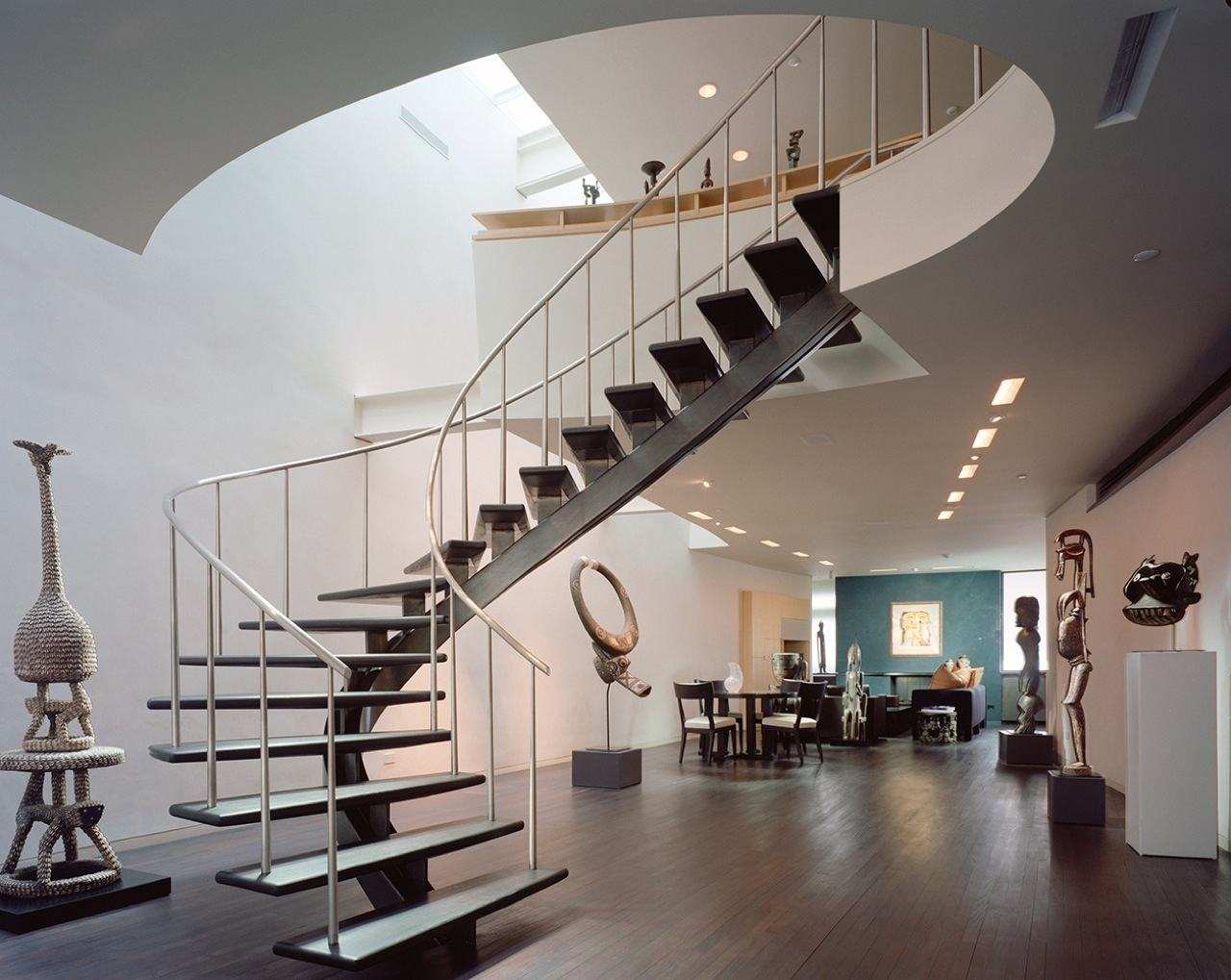
Photo 6.
- Forged construction;

Photo 7. Forged stairs are grandiose and magnificent. The high cost of such work more than pays off with an incredibly spectacular appearance products
- Concrete system;
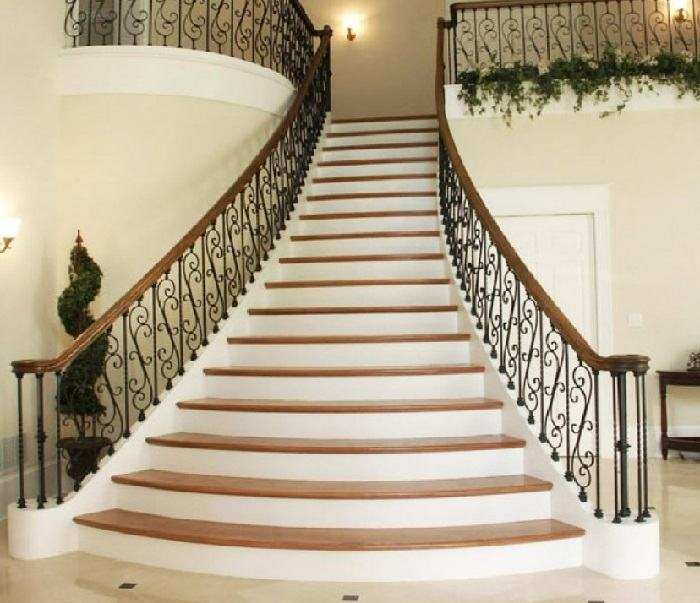
Photo 8.
- Combined designs that include several materials at once in one product - wood, metal, stone.
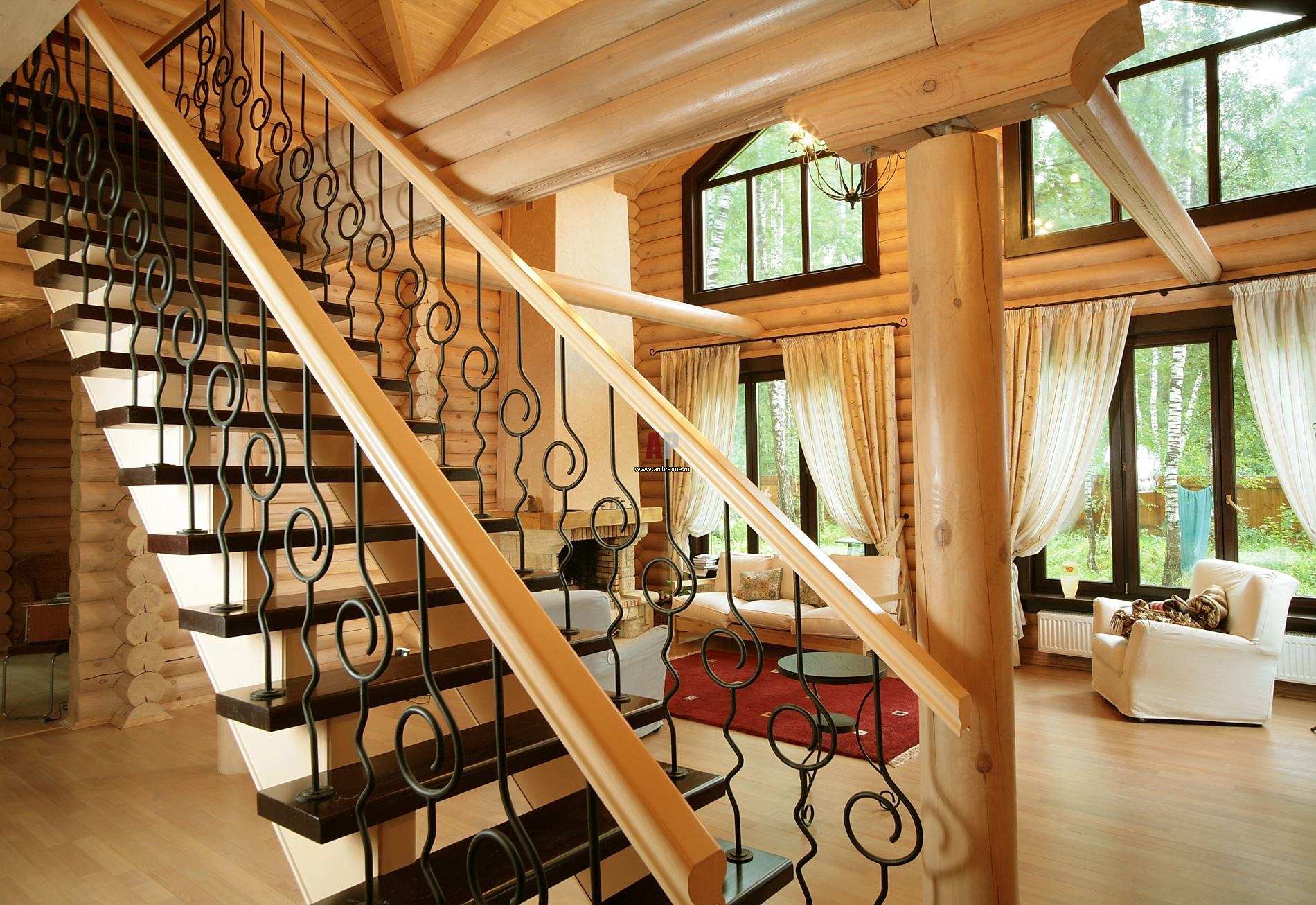
Photo 9. Stair structures that combine several types of manufacturing materials at once are a real work of art that can transform your home beyond recognition
Our specialized enterprise in Moscow offers its customers modern, safe and beautiful staircase designs for every taste. In the assortment of the company you will find a huge number of ready-made products, and you can also order a staircase according to an exclusive original project.

Photo 10. Spectacular and high-quality products from the company "Profi Stairs" will perfectly fit into both modern and classic interiors.
Huge selection of inexpensive stairs in Moscow
In a huge and diverse catalog of our company, ready-made stairs are presented at attractive and competitive prices, classified in the following areas:
- modular designs;
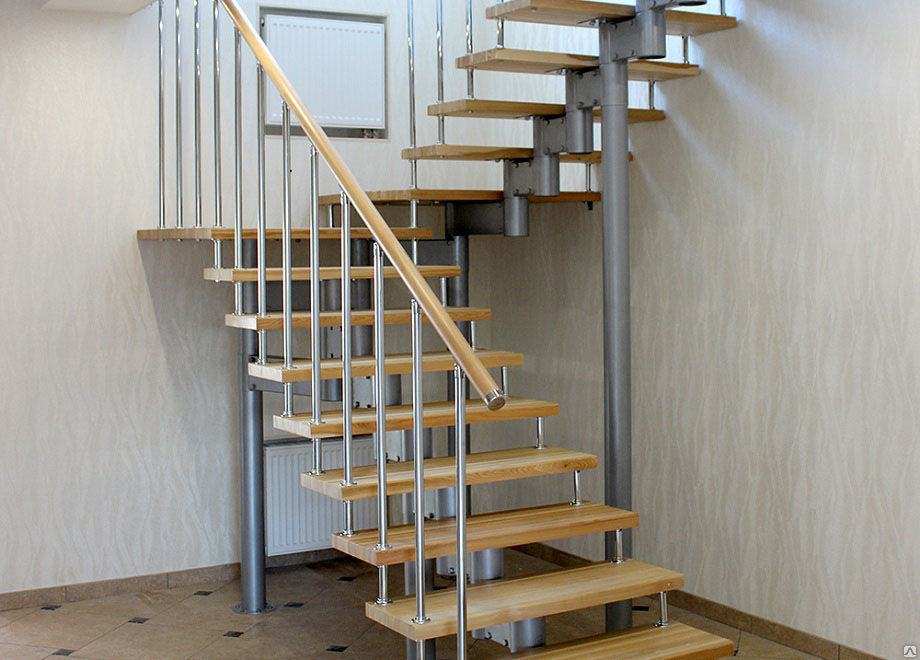
Photo 11. The modular system will perfectly fit into any modern interior.
- wooden crafts;
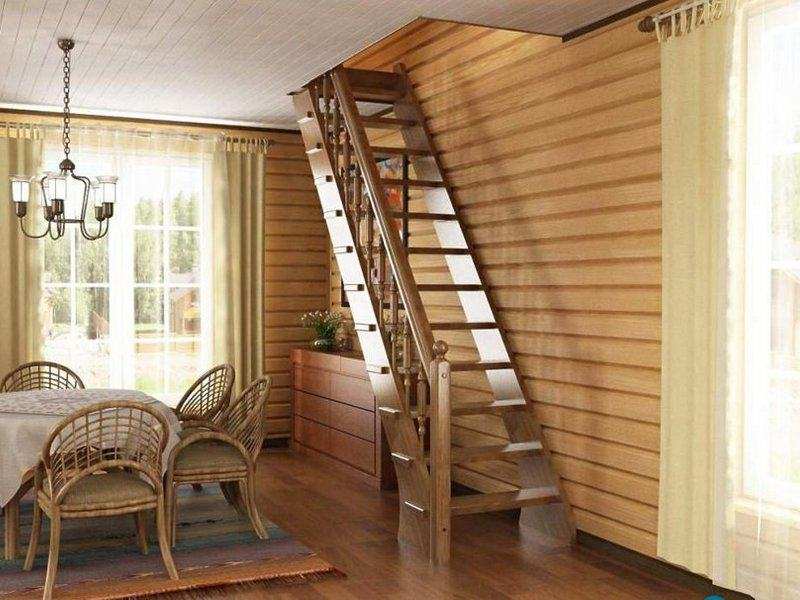
Photo 12. Wooden stairs - stylish, reliable and environmentally friendly
- stairs for cottages;

Photo 13. Stairs for cottages will certainly decorate the interior of your home
- structures of the second floor;
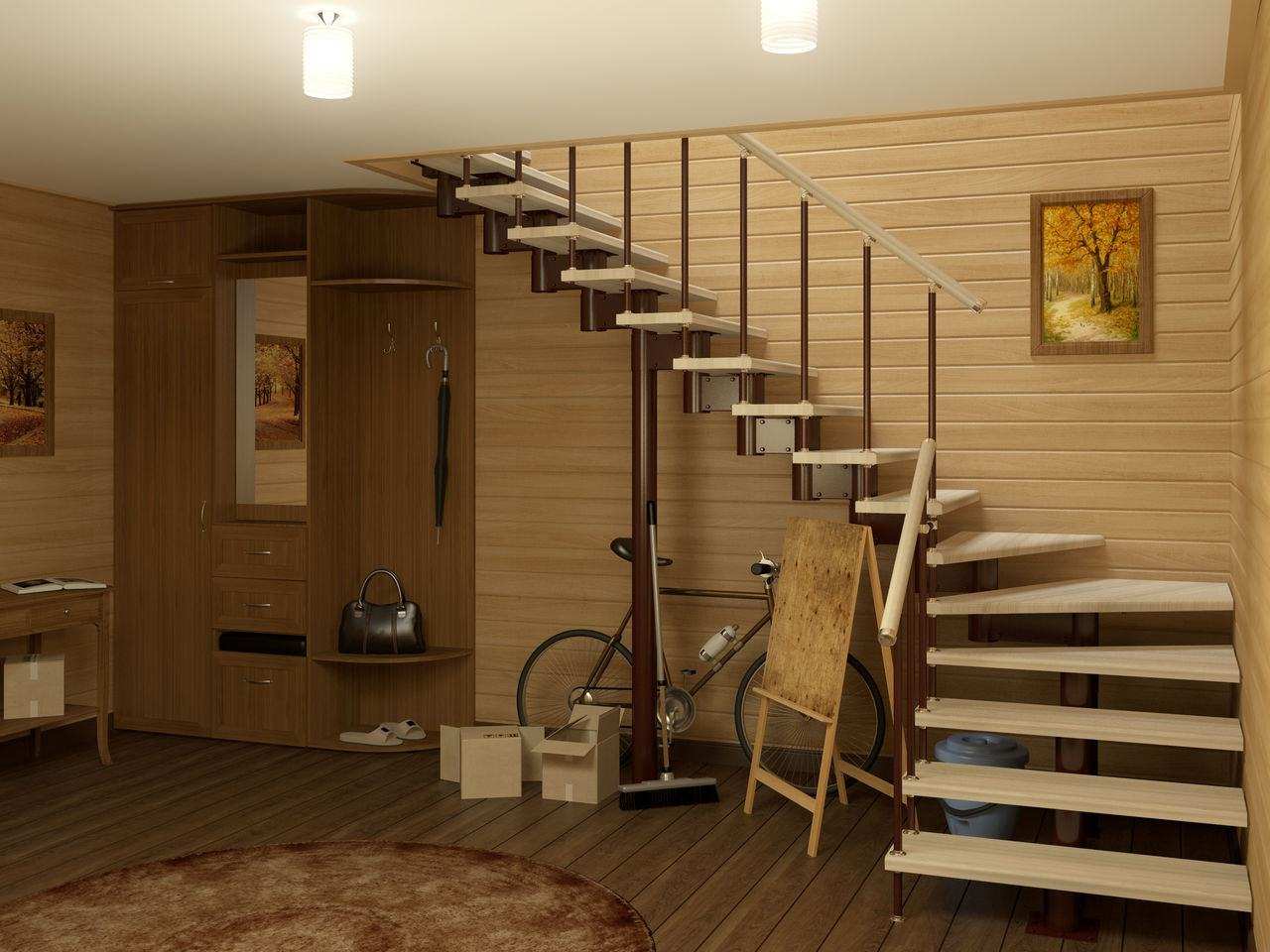
Photo 14.
- products to order;
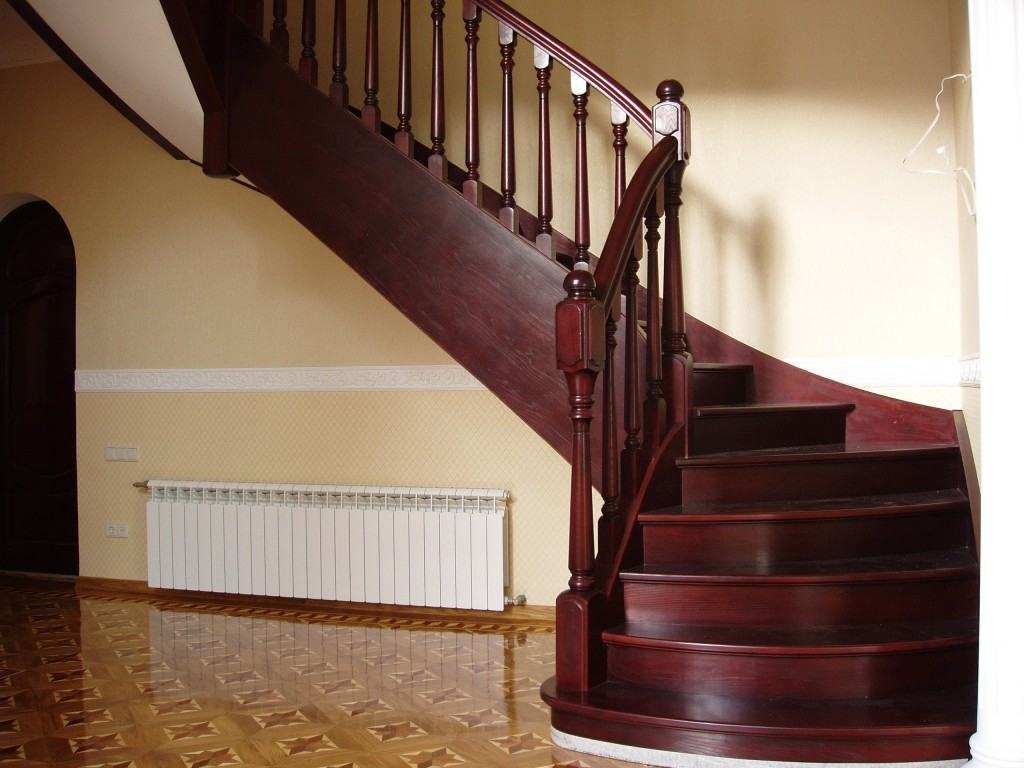
Photo 15. Order a ladder from us and you will transform your home beyond recognition
- spiral staircases;

Photo 16.
- products with forged elements
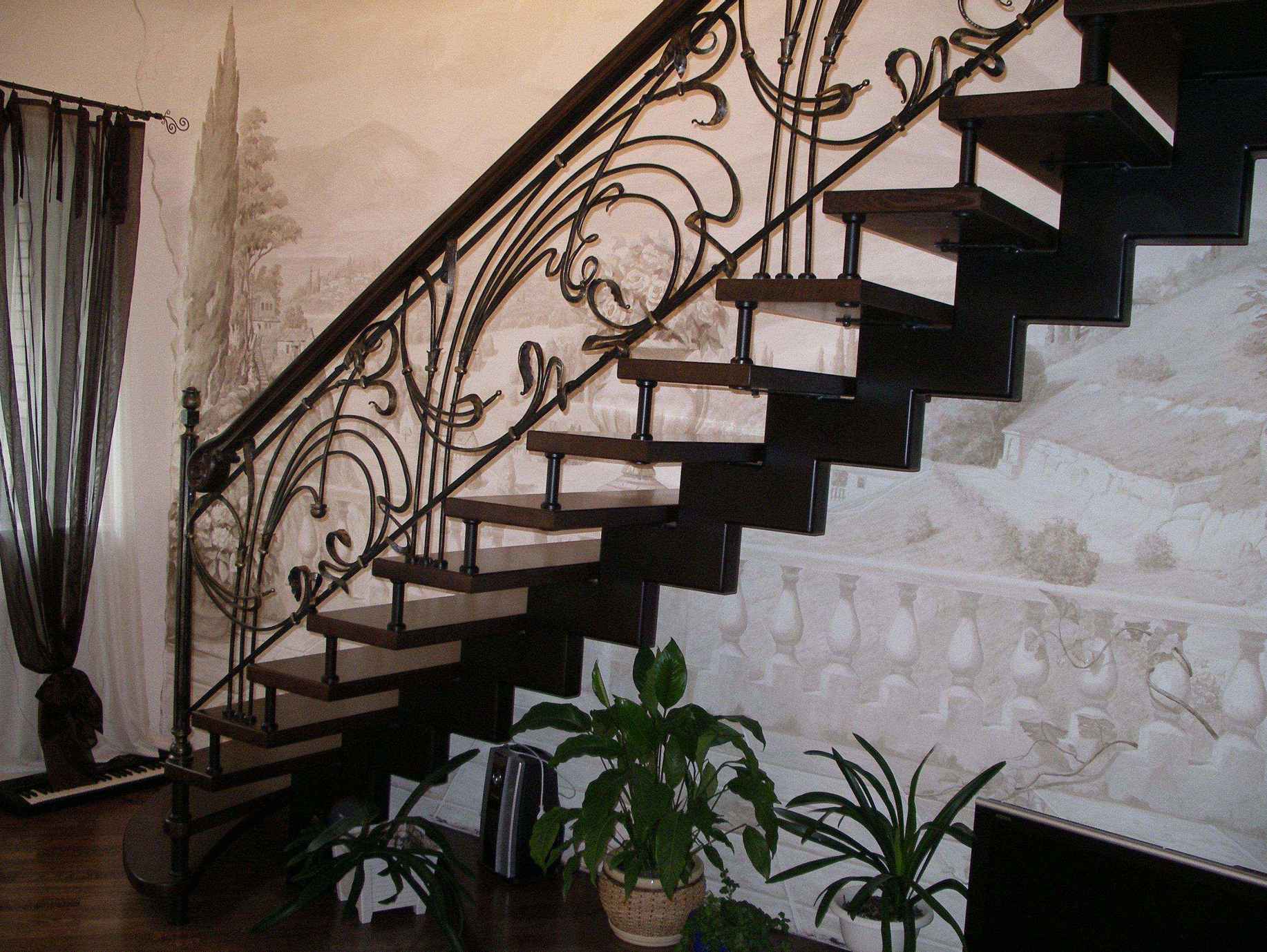
Photo 17. Stairs decorated with forging are always in trend
- metal structures and other types.
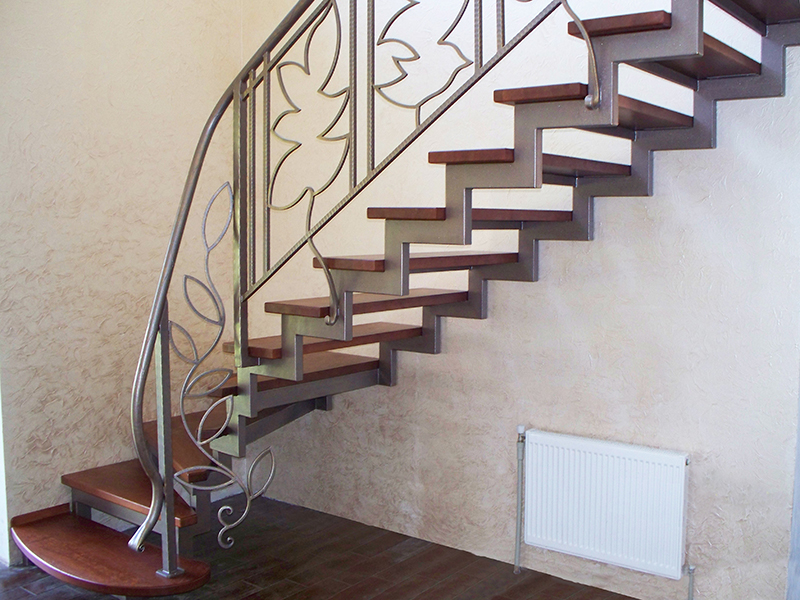
Photo 18. metal stairs suitable for a stylish country house
Staircase designs for every taste
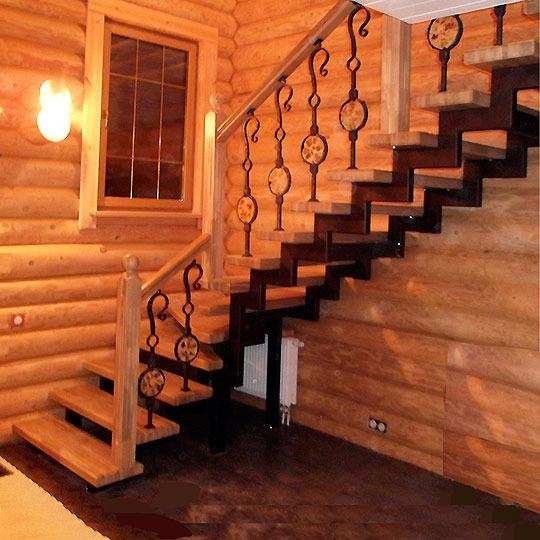
Photo 19.
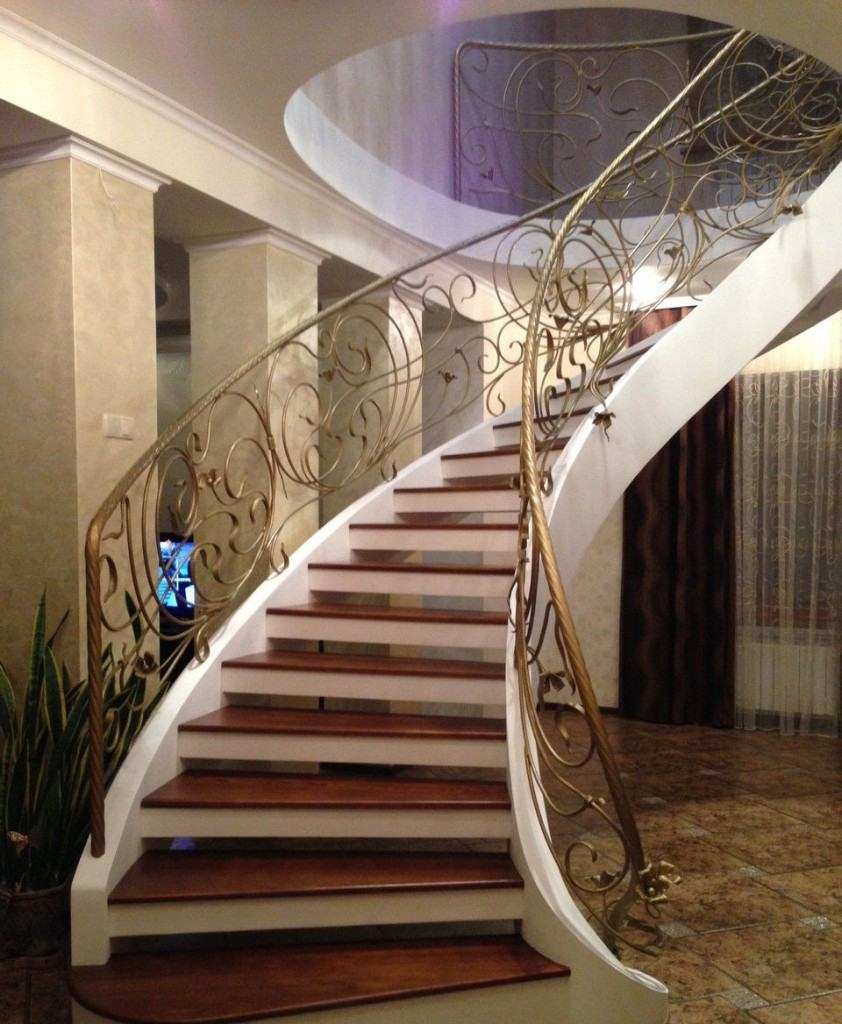
Photo 20.

Photo 21.
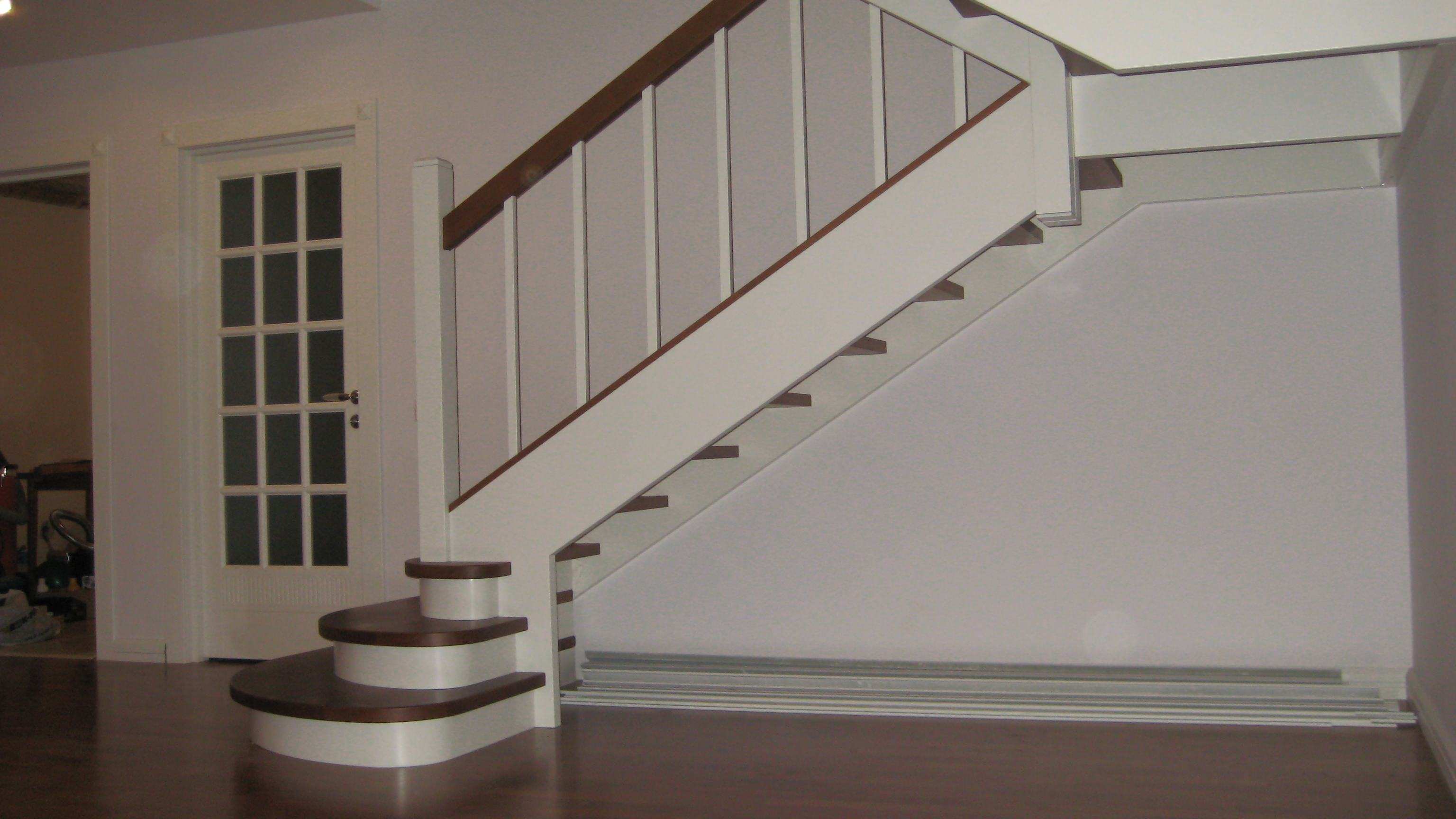
Photo 22.
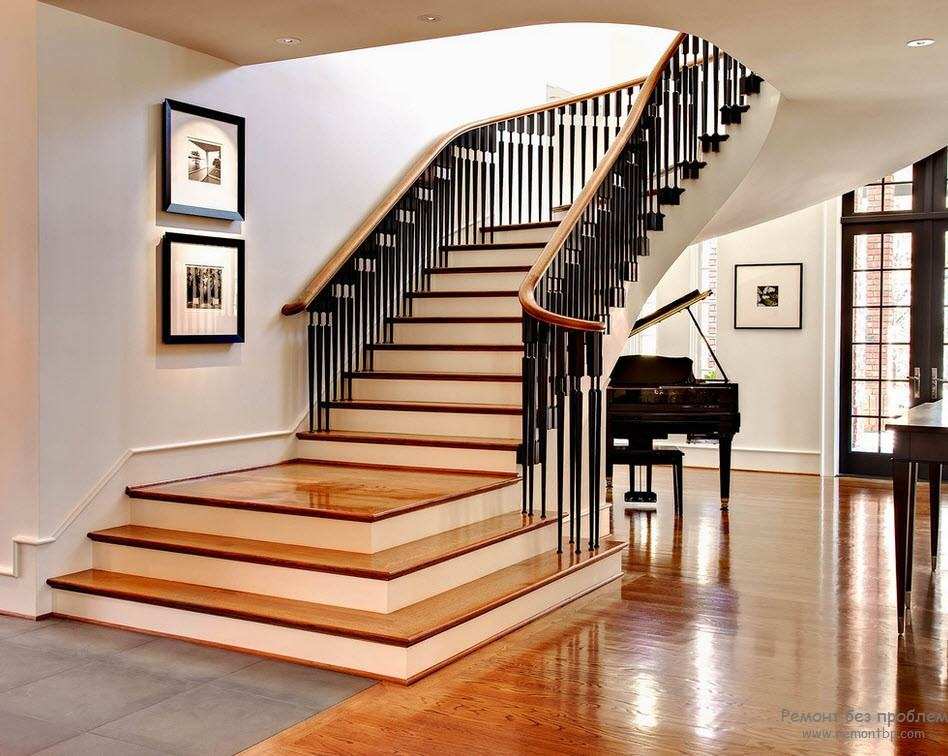
Photo 23.

Photo 24.
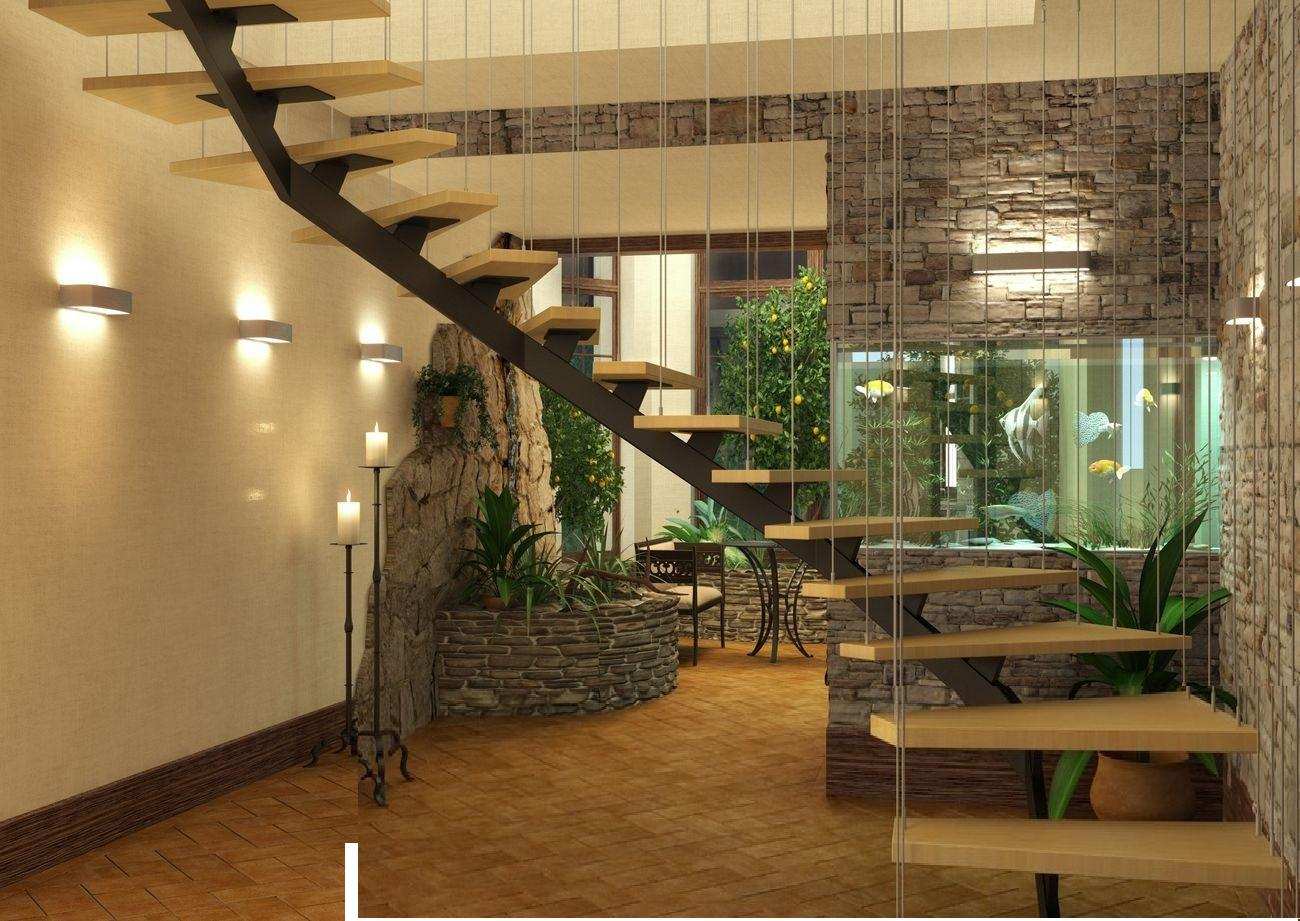
Photo 25.
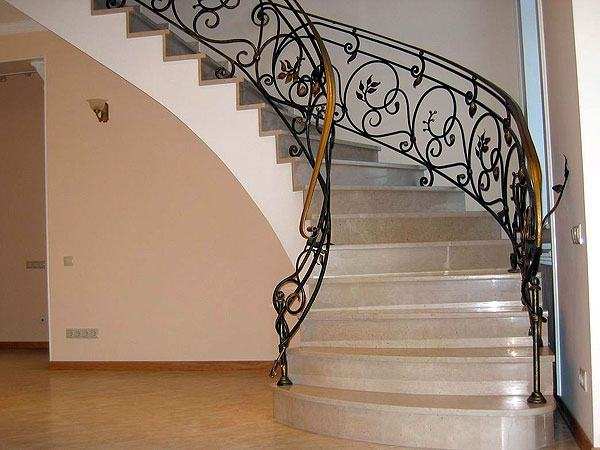
Photo 26.
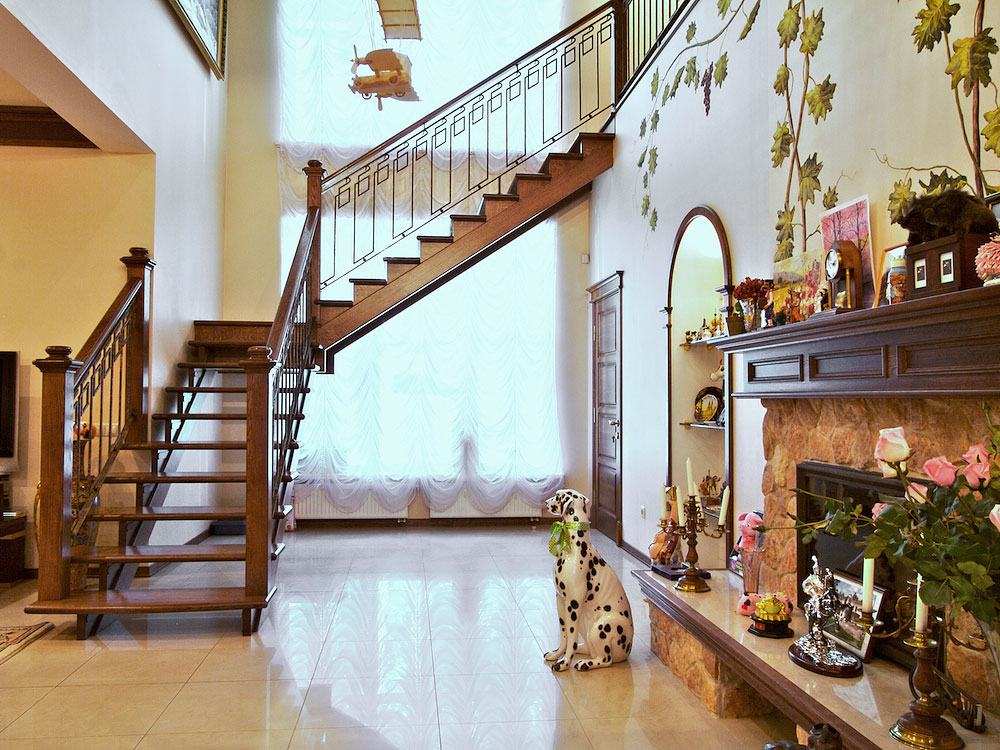
Photo 27. What kind of stairs do not exist in nature - order an exclusive design for yourself
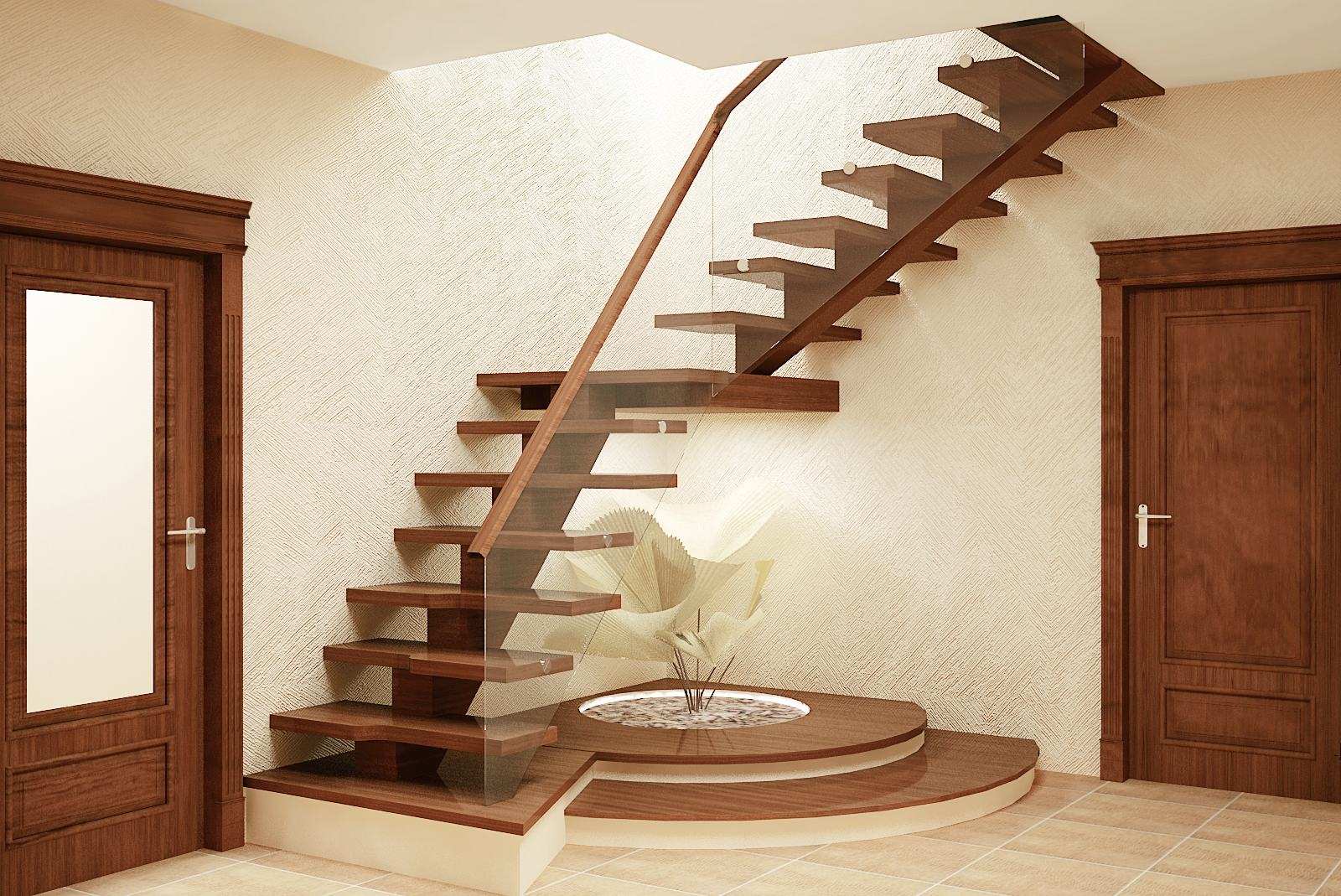
Photo 28. The staircase will create coziness and emphasize the style of your home.
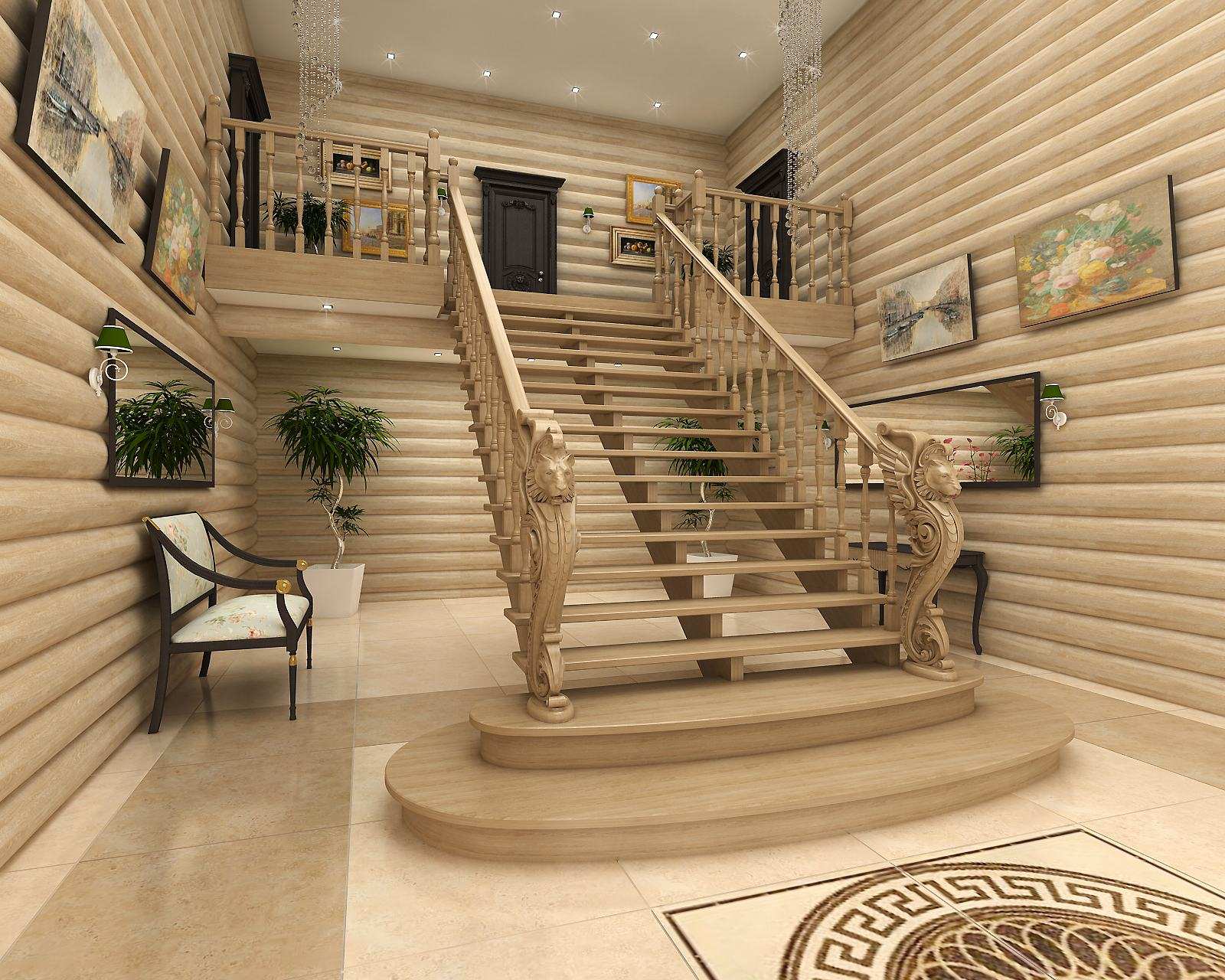
Photo 29. Wood is the most versatile stair material.
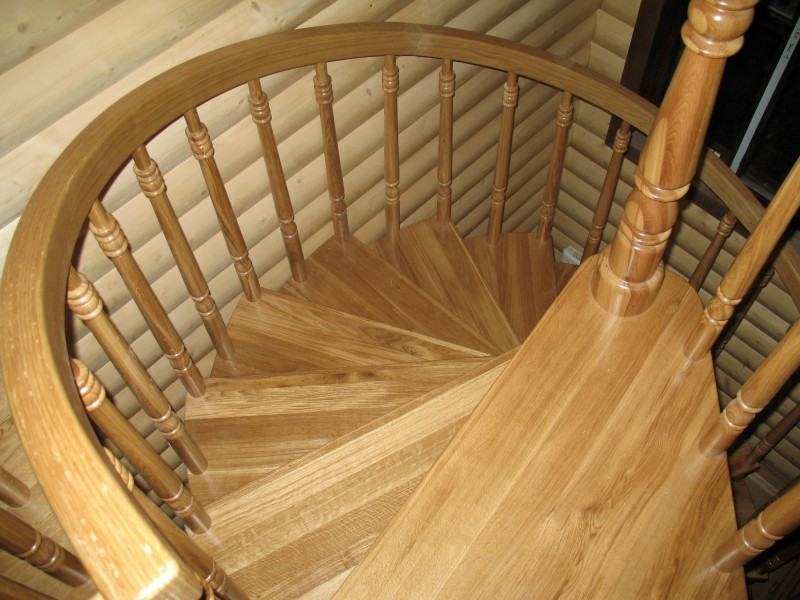
Photo 30.
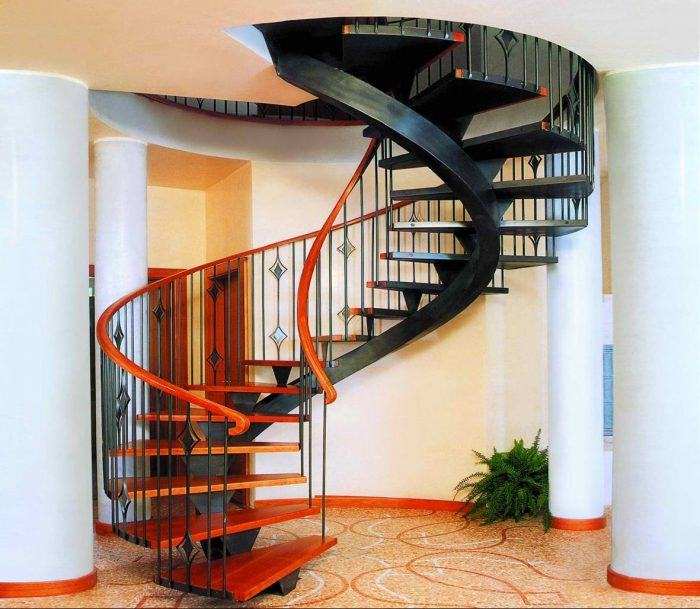
Photo 31.

Photo 32. Straight staircase in the style of "minimalism"

Photo 33.
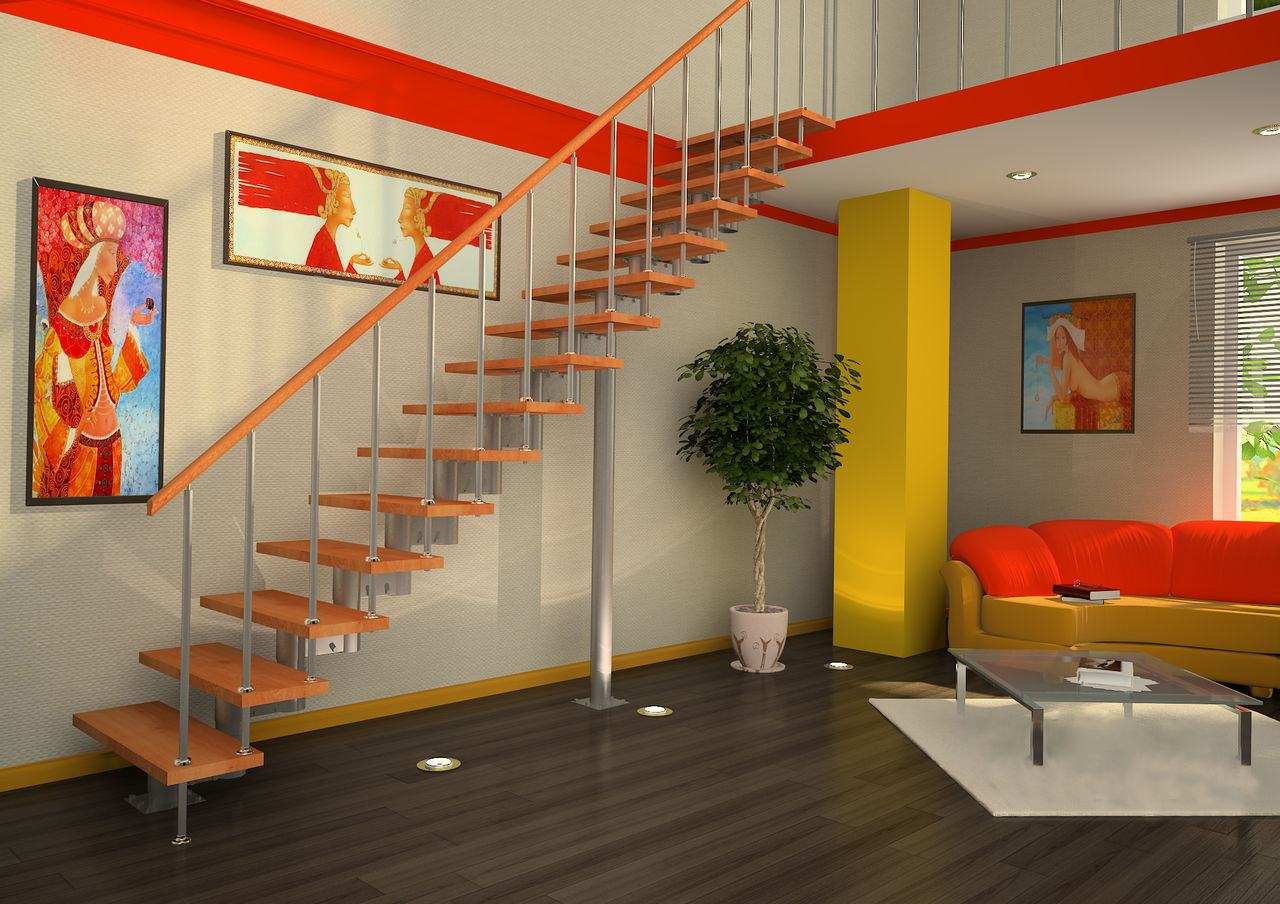
Photo 34. Design construction of the second floor

Photo 35. Cozy wooden staircase for a country house

Photo 36.
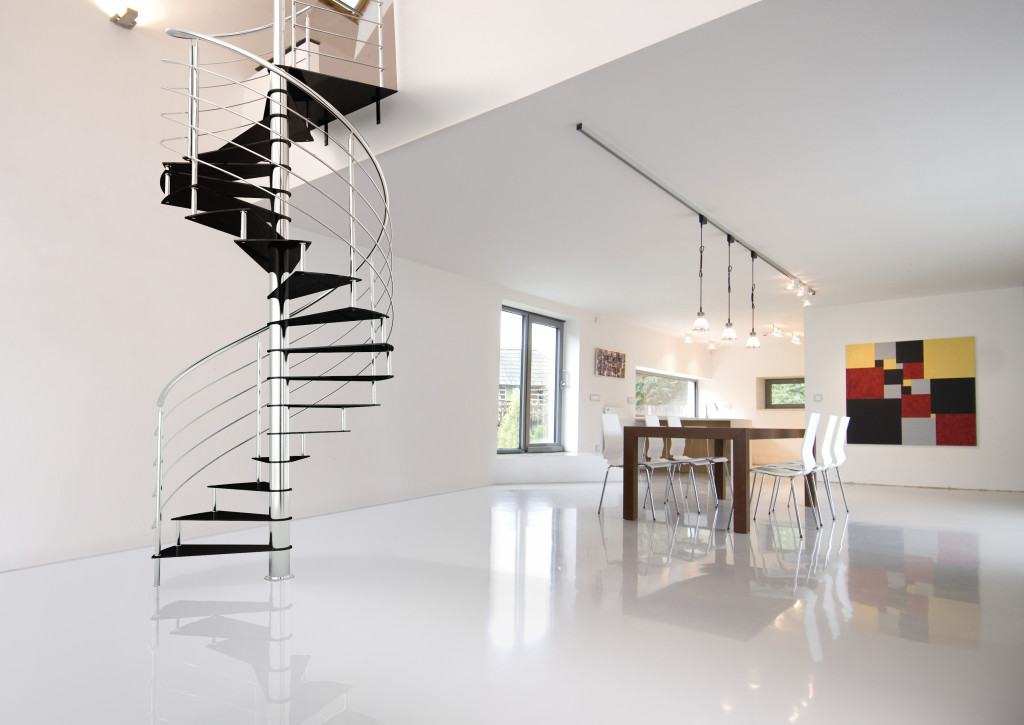
Photo 37.
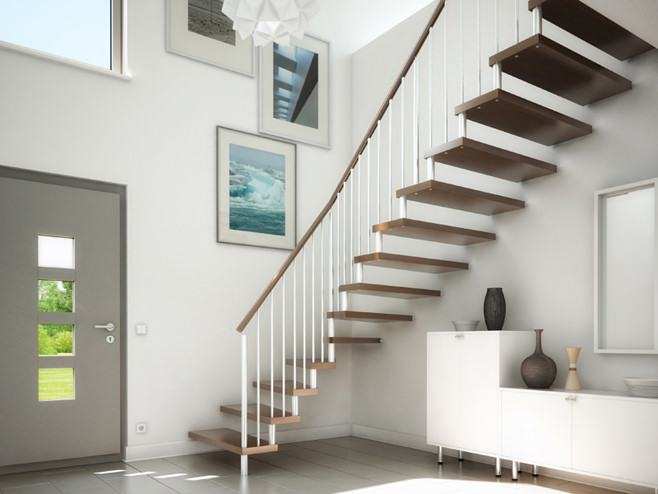
Photo 38.
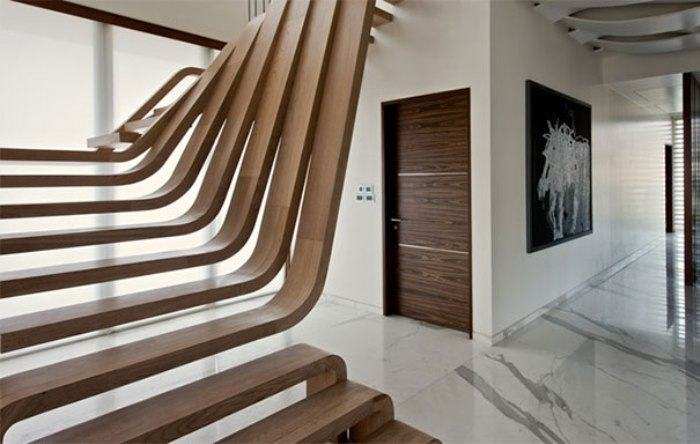
Photo 39.
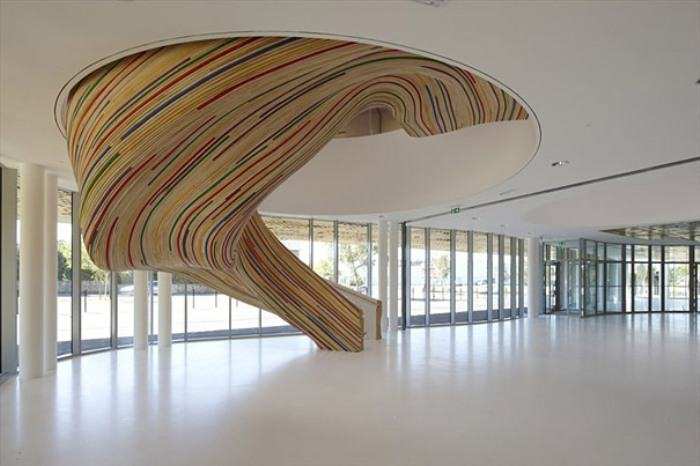
Photo 40. One of the incredible designs
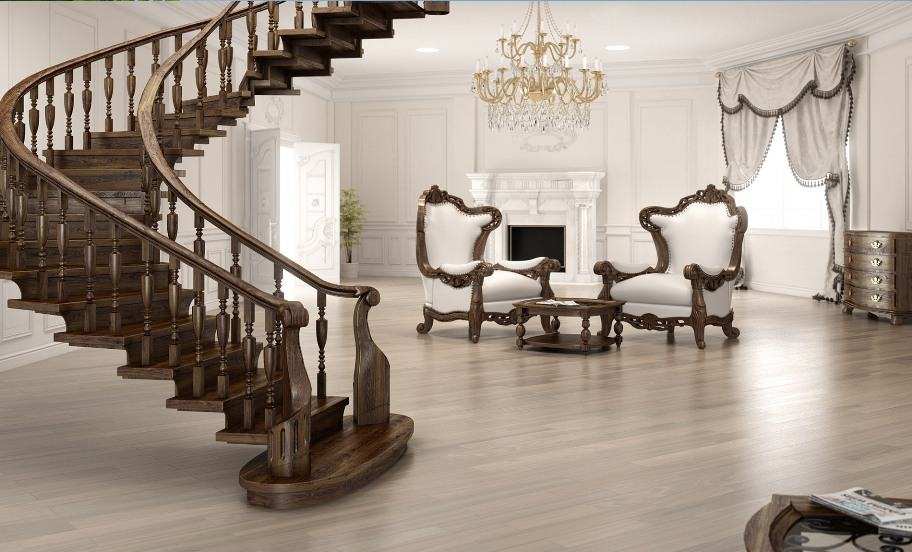
Photo 41. Classic is always in fashion
Photo 42.
Photo 43.
Photo 44. Forged products - grandiose and magnificent

Photo 45.
Photo 46.
Photo 47.
Photo 48.
Photo 49.
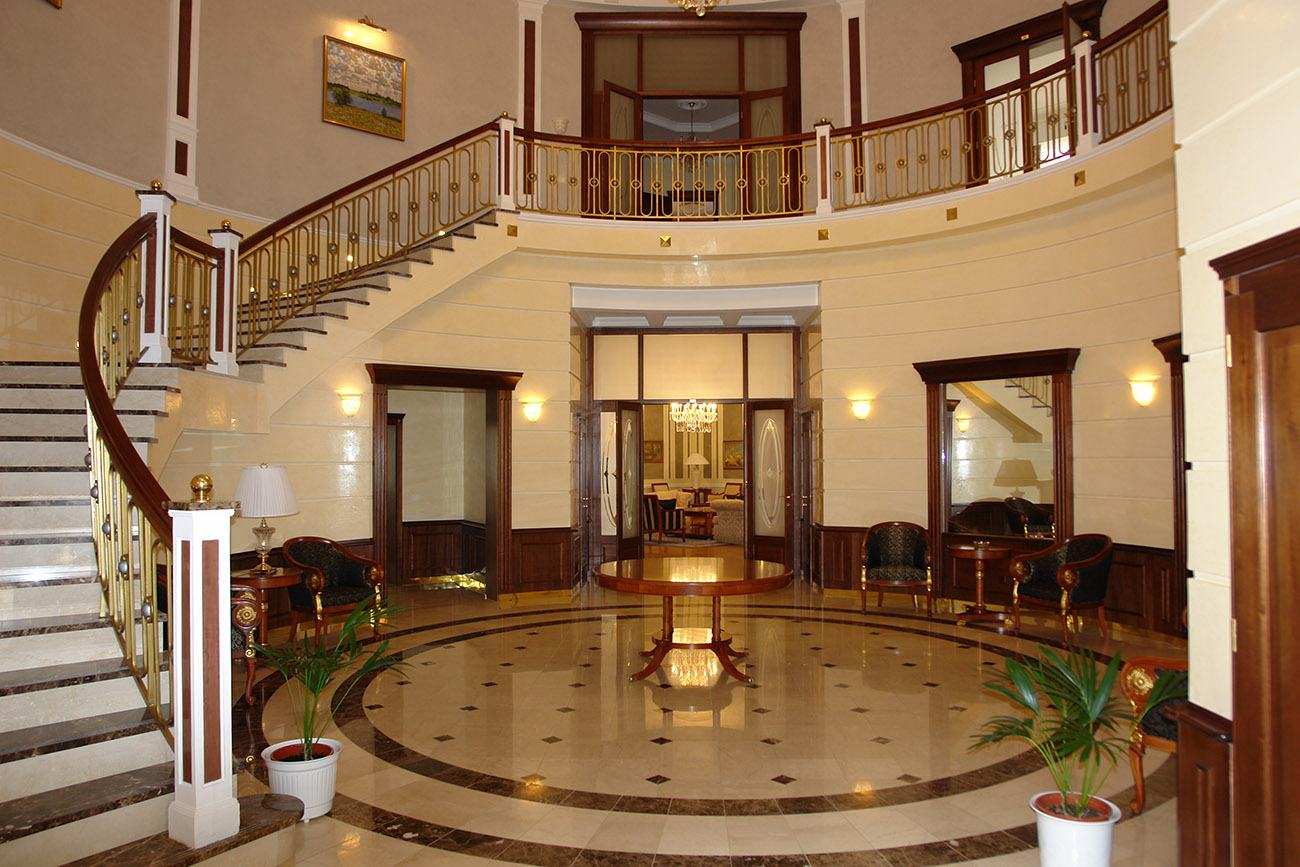
Photo 50. The price of a ladder product depends on many factors - the complexity of the design, the cost of the material, the exclusivity of the design
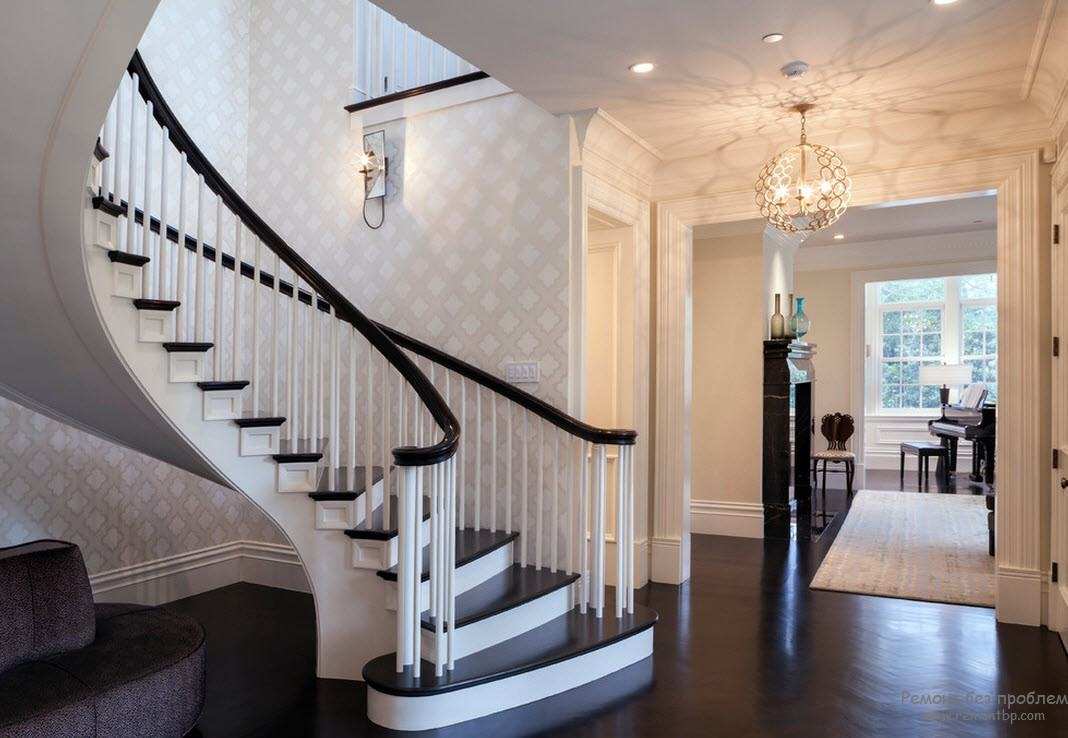
Photo 51. Ladder with wide steps and a slight bend is absolutely safe to use

Photo 52. Thanks to forged elements, the design looks light and airy.

Photo 53.
Price list for stairs from a company in Moscow
Let us consider in more detail with the indication of prices for each of the types of stairs presented by our company, indicating their current price.
Modular stairs
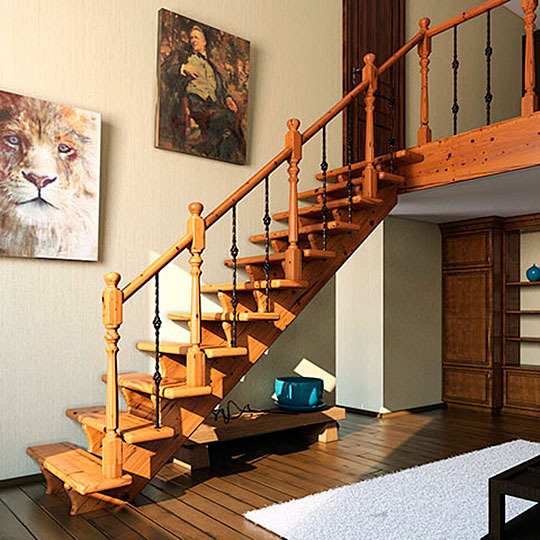
Photo 54. Modular staircase "Duet" with steps made of natural oak
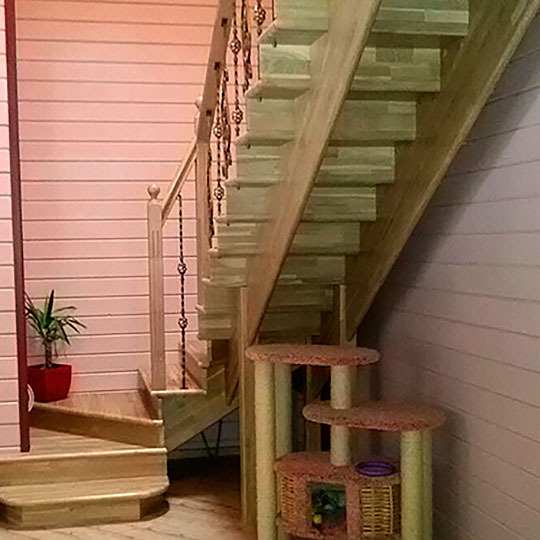
Photo 55. Construction "Duet" with steps made of beech - an economical and effective product for your interior
Modular stairs series "Elegant" - a great solution for a stylish interior at affordable prices, presented below:

Photo 56.56 335 rub.
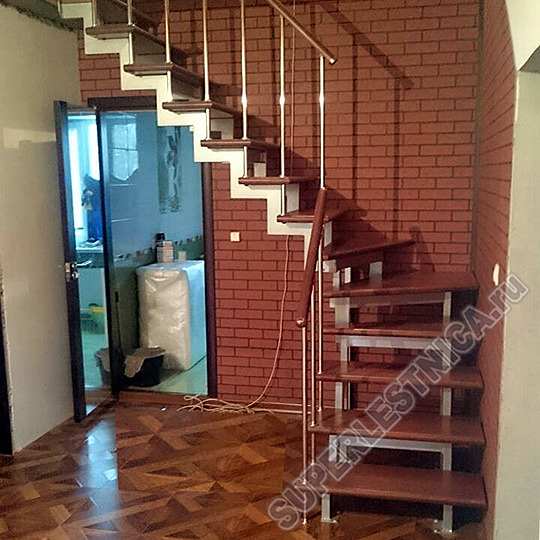
Photo 57.50 390 rub.
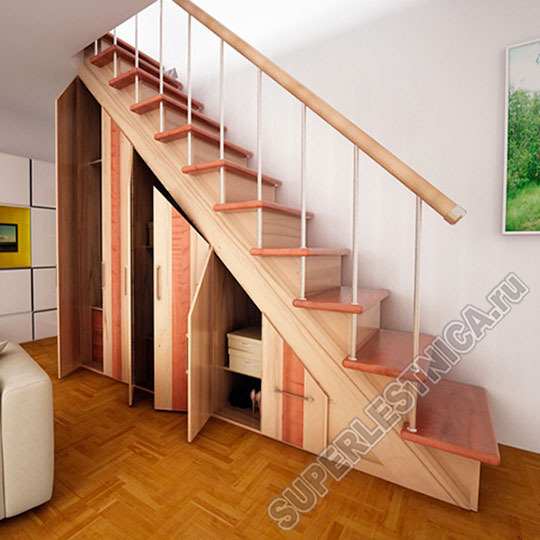
Photo 58.51 321 rub.
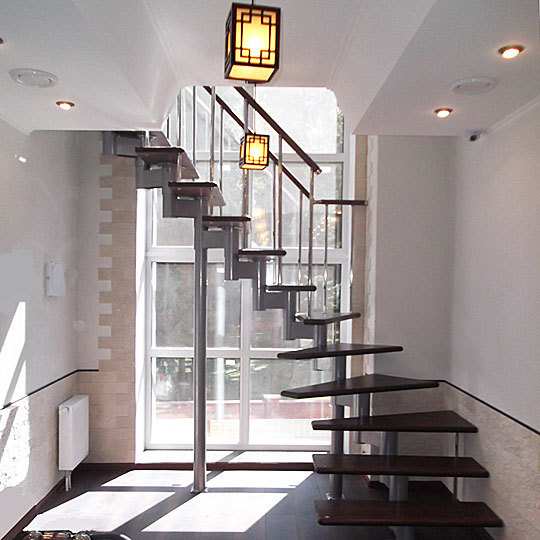
Photo 59.44 290 rub.
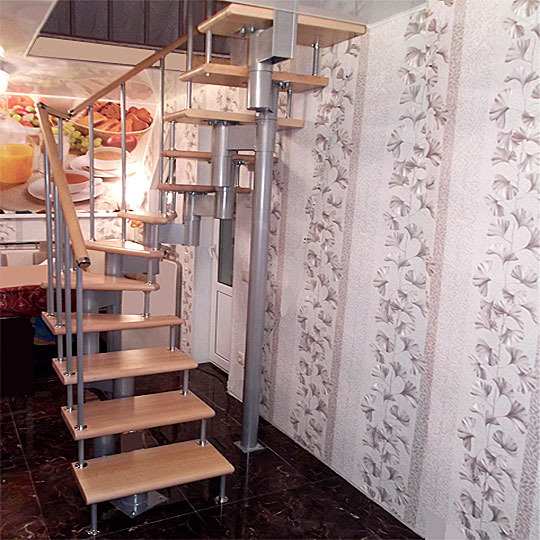
Photo 60."Prestige" with a turn of 180 degrees - price 47 160 rub.

Photo 61. Direct "Prestige" - 42 748 rub.
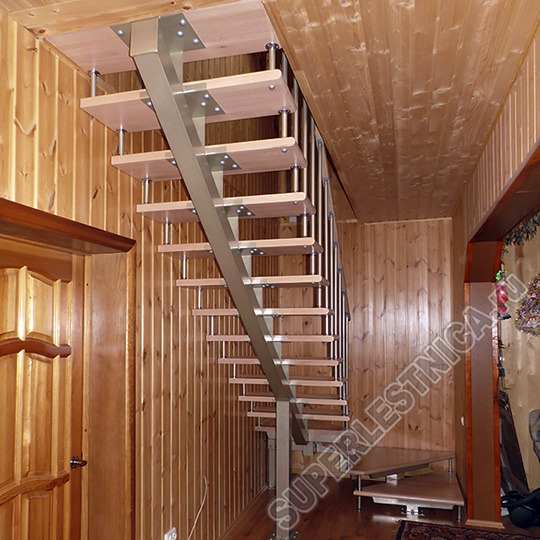
Photo 62."Solo" of a direct design - a stylish and effective product at a reasonable price 70 858 rub.
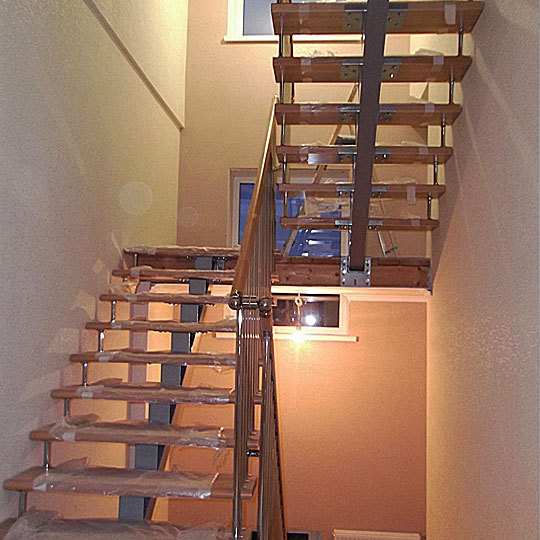
Photo 63.78 498 rub.
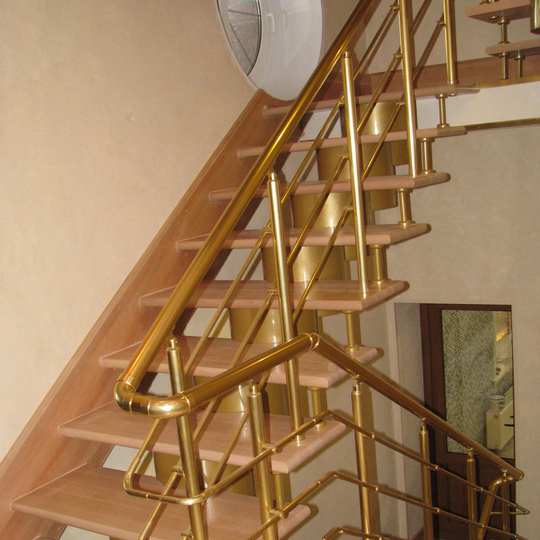
Photo 64. 180 degree turn design "Modern" - exclusive and fashion design at an affordable price 125 262 rub.
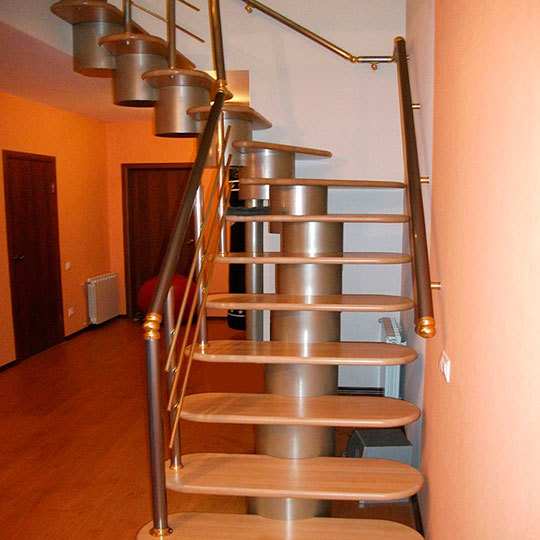
Photo 65. Staircase with a turn of 90 degrees series "Modern" cost 120 030 rub.
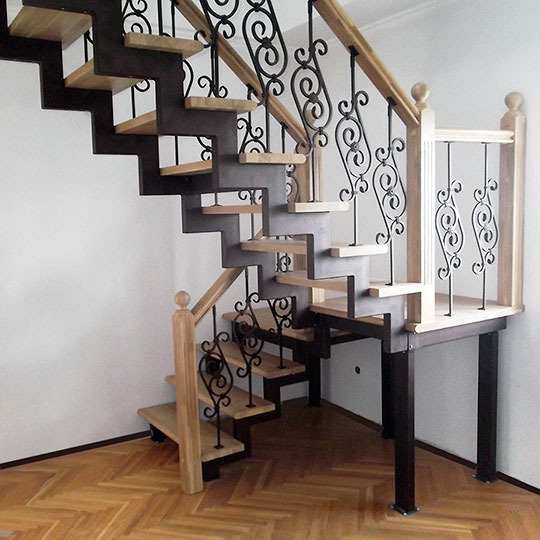
Photo 66. Product "Super Elegant" with 180 degree rotation has a price 108 277 rub.

Photo 67.113 118 rub.
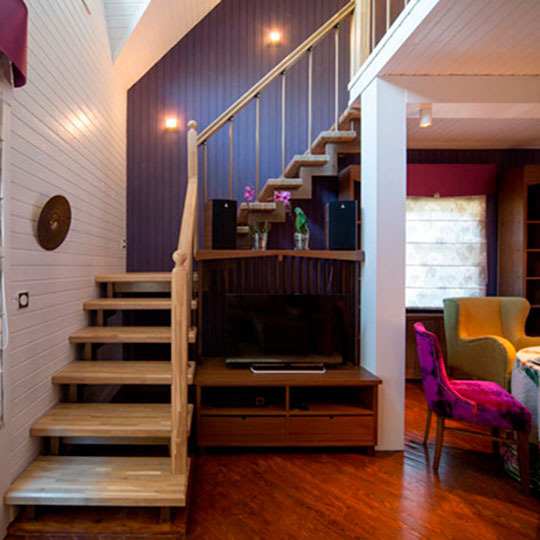
Photo 68.
wooden stairs
This type of stair products will appeal to those who appreciate natural wood, simplicity and reliability of the design. The material used for the manufacture of these stairs is environmentally friendly, beautiful and reliable.
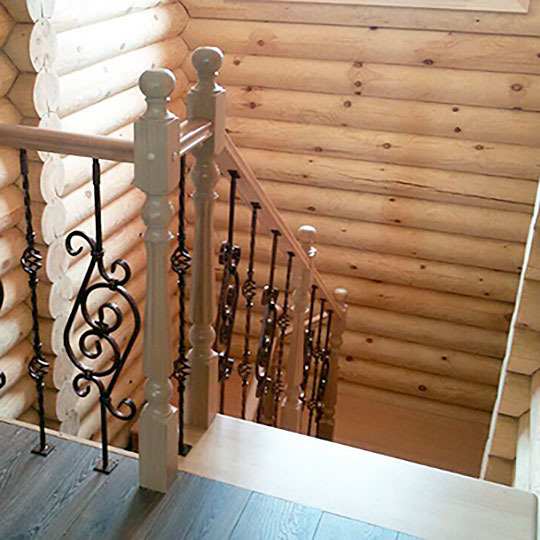
Photo 69. A wooden staircase to the second floor of the "Duet" series with beech steps costs only 59 400 rub.
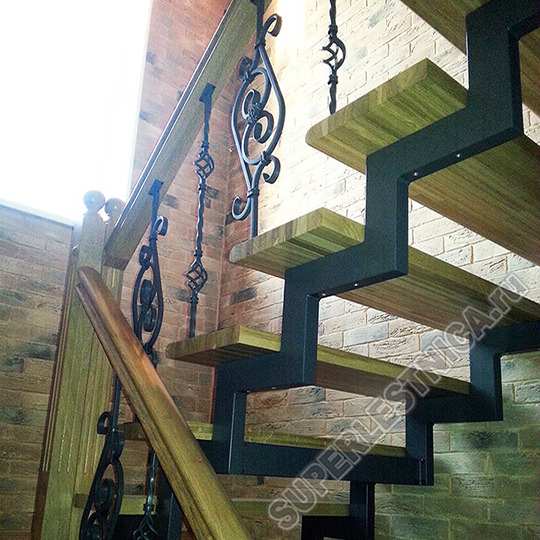
Photo 70. Staircase "Elegant" with a turn of 180 degrees made of natural wood has a price 56 335 rub.

Photo 71. Excellent reliable and practical products"Prestige" for only 44 290 rub.
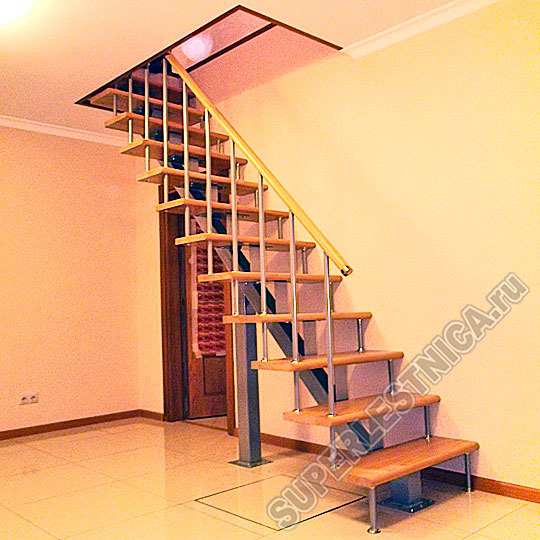
Photo 72.70 858 rub.
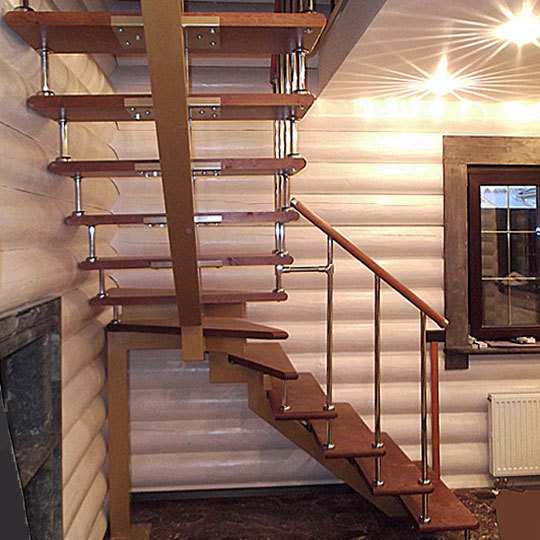
Photo 73.74 452 rub.
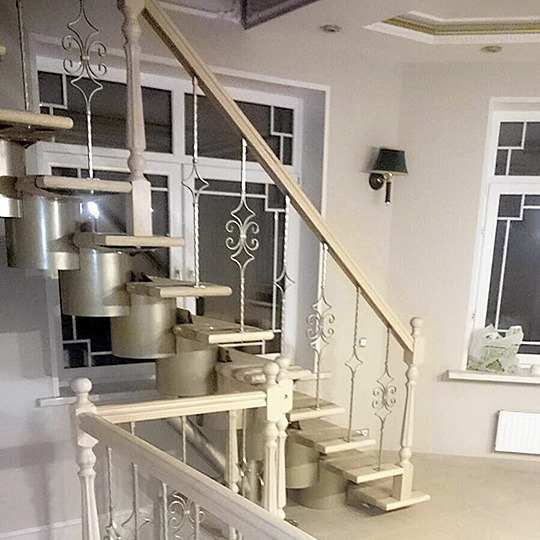
Photo 74. Ladder "Modern" straight - 115 814 rub.
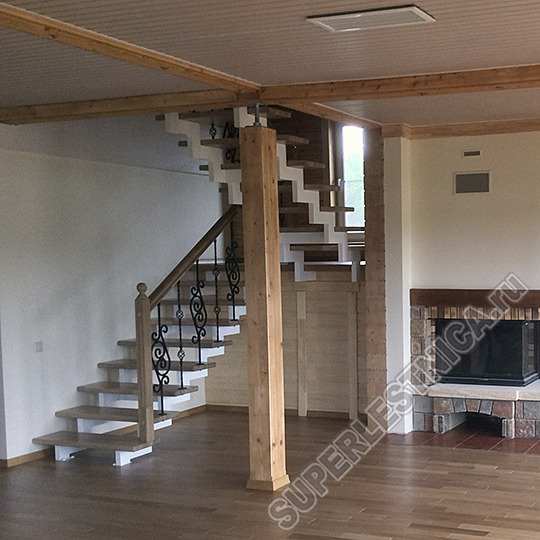
Photo 75.108 277 rub.
Stairs for cottages
For the manufacture of stairs, our company uses various materials, the most common of which are wood and metal alloys. However, if you decide to purchase a staircase for a cottage, then structures made of natural wood will look the most harmonious in such a room.
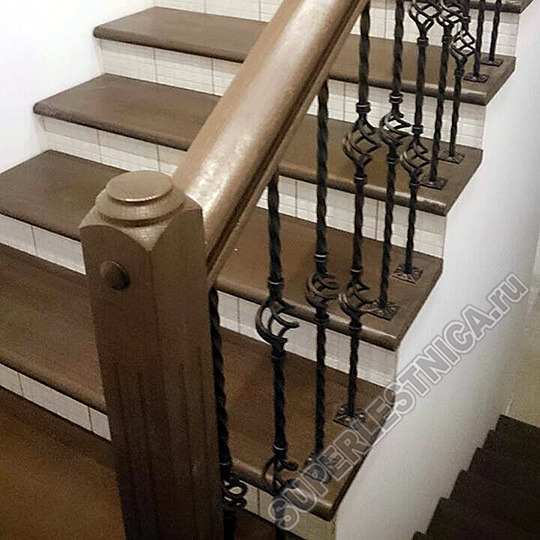
Photo 76. The straight design of the "Elegant" series is a laconic design at an affordable price. Price 51 321 rub.

Photo 77."Elegant" swivel 90 degrees cost 50 390 rub.
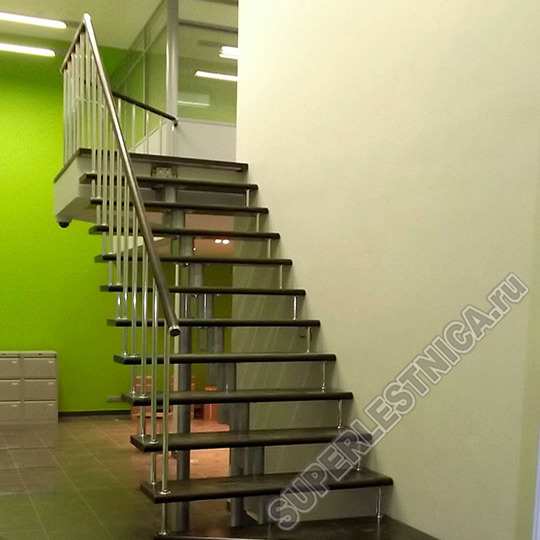
Photo 78. Straight staircase for cottage "Prestige" costs only 42 748 rub.
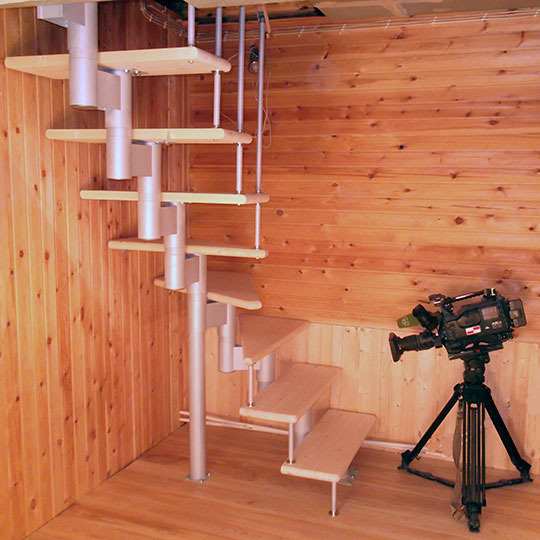
Photo 79. Lightweight Prestige design with 90 degree swivel - 44 290 rub.
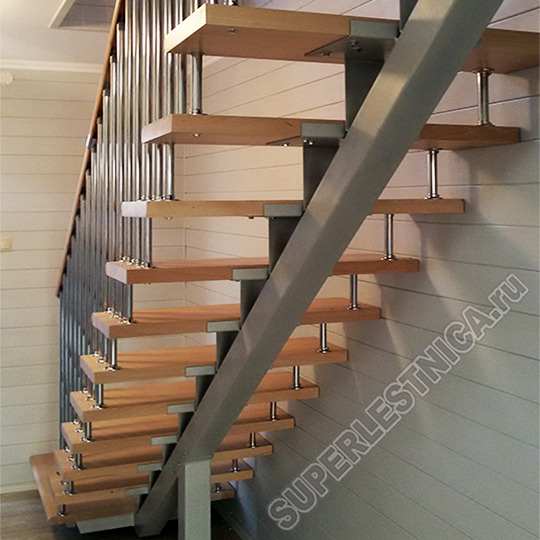
Photo 80. Model "Solo" direct will cost the owner of the cottage in 70 858 rub.
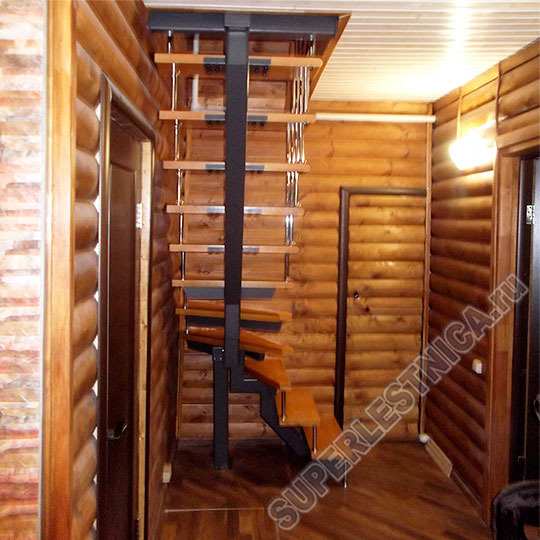
Photo 81."Solo" for a cottage with a turn of 90 degrees - 70 858 rub.

Photo 82. Series "Modern" straight with wooden steps - 115 814 rub.
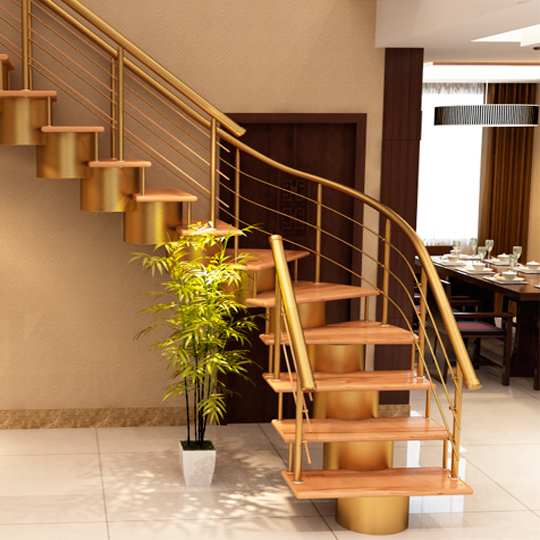
Photo 83. Spectacular wooden "Modern" with wooden steps with a turn of 90 degrees - 120 030 rub.
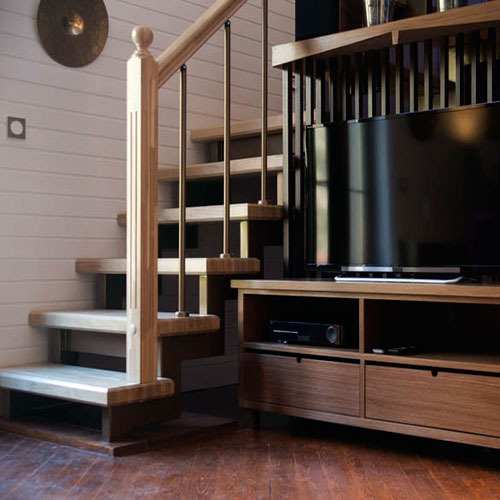
Photo 84. Cottage staircase "SuperElegant" straight - 113 118 rub.

Photo 85."Super Elegant" with 90 degree rotation - 108 904 rub.
Second floor stairs

Photo 86. Straight "Elegant" - a laconic and at the same time spectacular staircase will emphasize the style of your home. Price 51 321 rub.
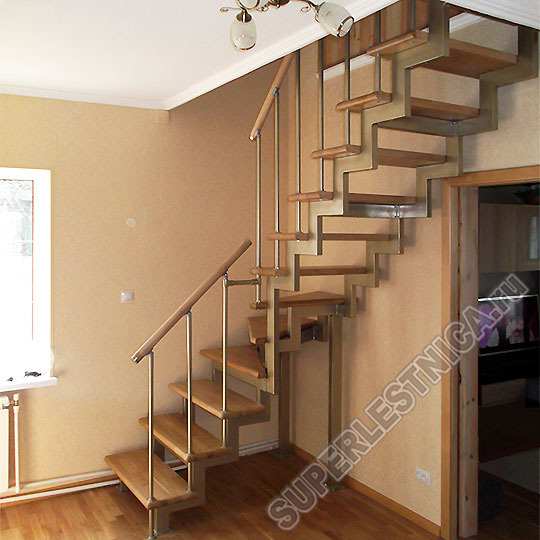
Photo 87. Series "Elegant" with a turn of 90 degrees - 51 321 rub.
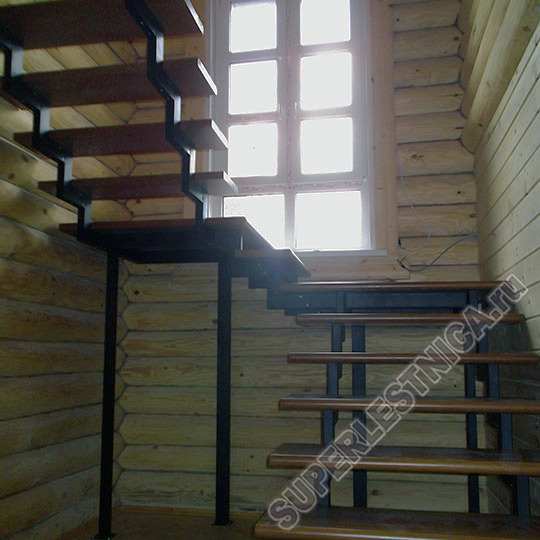
Photo 88."Elegant" design with 180 degree rotation - 56 335 rub.

Photo 89.42 748 rub.
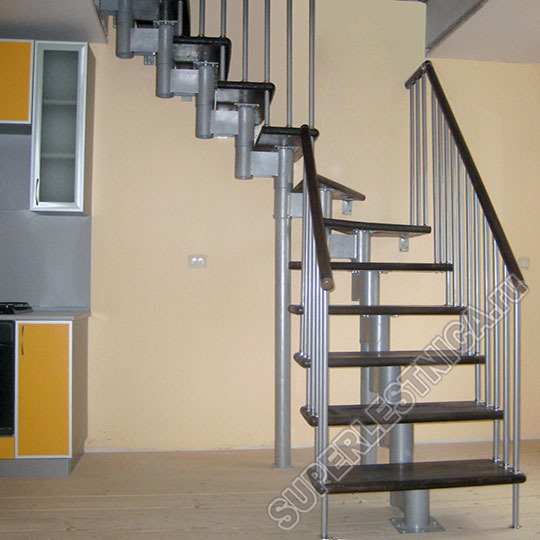
Photo 90."Prestige" swivel 90 degrees - 44 290 rub.

Photo 91."Solo" direct - 70 858 rub.

Photo 92."Solo" swivel 90 degrees - 74 452 rub.



