How metal frame houses are made. Decoration of the cladding of the stairs on the metal frame. Stair metal frames are of three types
Ladders on a metal frame are considered the most durable and truly reliable structures. They can be made for any interior space.
1 Ladder base made of metal - choose the right one
The metal frame can withstand a lot of weight without any problems. A wooden staircase on this basis can be equipped with massive handrails and heavy spans, as well as any other decorative elements. Depending on the type of stairs being mounted - open or hidden, with a platform or spiral, arcuate or helical, running or marching, the type of its frame is selected. It comes in the following varieties: hidden; open with one or two stringers.
With your own hands, the easiest way is to make an open metal frame. In this design, all components are "hidden" under the panels and steps, which makes it possible not to put forward special requirements for appearance ladder base. The manufacture of such frames with their own hands is usually made from inexpensive corners and channels. A standard closed metal frame is a supporting base, which is made of channels connected in pairs, on which “kerchiefs” are installed - metal corners. The latter act as a support for the risers and steps.
Some craftsmen use sheet metal instead of corners. In this case, the manufacture of stairs becomes a more complex process. The design of closed structures is quite simple. The main task is the competent calculation of their strength indicators. The side part of such frames after their installation is closed with plasterboard or wooden decorative panels. A metal stair base with one stringer is characterized by the fact that it does not need risers. It is a single beam - a carrier, to which platforms are attached under the steps or "kerchiefs" - corners.
Visually, these frames look airy and very "transparent". Therefore, they are mounted in buildings with minimalist and exquisite interiors.Frames with one stringer are most often made with narrow marches. If you plan to make stairs with wide flights with your own hands, additional consoles must be welded on the side of such structures. Under increased loads, they do not allow the steps to bend.
The frame of the stairs with two stringers can be made from a rectangular profile. The cost of production and installation of such open structures is quite high. Two stringers should be made in the form of a "ladder", and then a fence and steps should be mounted on them. The procedure for installing the base requires mastery of the welding machine. Next, we will talk in detail about how to make do-it-yourself frames for common staircase structures.
2 Independent production of marching structures - no difficulties
The metal frame for such a design is done elementarily. You will need to make a drawing of the future staircase indicating the dimensions of all its elements. We have sketches on our website. You can choose the design that suits you and simply substitute the geometric parameters of your stairs into its drawing.
After that, you can start work, guided by the following scheme:
- Cut metal products according to the dimensions specified in the drawing.
- Weld a solid frame from profile pipes or channels. Experts advise the use of tubular products, as they are characterized by a higher rate of rigidity. Due to this, the vibration of the finished structure during the movement of people is almost completely eliminated.
- Weld the corners to the side edges of the resulting frame.
- Install and fasten the steps (made of sheet metal or wood) to the "skeleton" of the future stairs.

Steps are mounted in two ways:
- On the "kerchiefs" that are attached to the pipe or channel, two additional small pieces of the corner are welded on, forming, in fact, an additional frame. Steps are then installed on it.
- Laying steps directly on the "kerchief" without making an additional frame.
All welds after doing the above work with your own hands must be carefully cleaned with a file. After that, the ladder frame is primed with compounds that reduce the risk of corrosion during the operation of the structure.
3 We make a metal frame for a spiral staircase
It is a little more difficult to make a solid foundation for screw-type structures with your own hands. In this case, two tubular products of the same length should be used. One of them is needed for mounting the central support of the stairs, the second is for installing and fixing the steps. Please note that the cross section of the second pipe must be larger than the first.
We proceed to the first stage of installation. Strictly perpendicular, we cut into 24–26 cm sleeves of a tubular product under the steps. Here it is very important to achieve that same perpendicularity, since without it it will subsequently be impossible to set the steps at the correct angle. Sliced "barrels" must be planted on the central support pipe. It is optimal if they fit on it without backlash and the slightest distortion. In practice, this cannot be achieved, therefore, sealing rings should be made from a suitable cross-section of a bar.
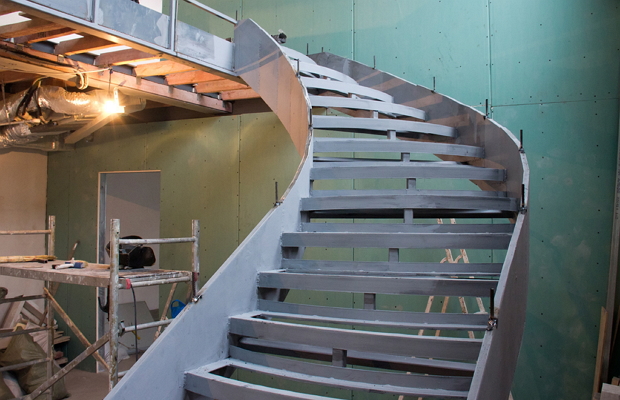
This process can be delayed - it is quite difficult to choose a bar of the desired diameter, but you cannot do without it. The finished rings are welded into the sleeves, after which they are carefully ground using a manual milling cutter. Now you can start making steps. Recommended to do special device- a conductor, so that this process occurs as quickly as possible, and at the same time you get steps with the same geometric parameters. For the conductor, you will need wood slats and a pipe mandrel. Of the first, you will need to make a structure in the form of a step by gluing them together.
The mandrel is made (also glued) from chipboard scraps. Metal tubes are put into a home-made conductor and they are immediately set at the planned angle, welding the steps to the "barrels".
The seams that remain after welding must be cleaned from surface defects. Then everything is simple. We begin to assemble the metal frame - we pull the sleeves onto the central pipe, we place this structure in the place intended for it. It is advisable to concrete the lower part of the central support in order to increase its reliability. The final stage of work - we set the steps and with the help of short racks we connect them to each other by welding. Laying steps is done after the entire staircase "skeleton" is carefully primed and painted with high-quality anti-corrosion paint. You have made a frame for a screw structure with your own hands!
4 "Duck step" - a wooden staircase for private houses
In small premises, it is very often impossible to install an ordinary straight (march) or structure due to a banal lack of free space. In this case, you have to mount a fairly steep wooden stairs on a metal base with a slope of more than 40 °. Such structures are called "duck step", since you can go up and down them exclusively "like a duck" - waddling, putting only one foot on each step.
The peculiarity of such stairs is the presence of wooden steps of small length installed in pairs in the opposite direction. Frames of such structures are recommended to be made with right angles. BUT wooden steps, mounted on them, to make rounded. As a base for the steps, it is best to use square pipes with side dimensions of 2x2 cm. These products are made separately (the conductor described earlier can be used), and then placed on stringers and welded.
Cutting wood according to the planned dimensions is carried out by a grinder. The finished steps are laid on a metal base and fastened with washers. You will see all the features of mounting such frames with your own hands in the video. Create your own perfect stairs for your home!
Depending on the characteristics of the building, interior design and the desires of the owners, stairs can be of different types and types, from transformable outdoor stairs to combined stationary ones. About which frame ladder is better to choose, as well as about the features of the installation, read on.
Staircase to the second floor on a metal frame
You can divide stairs according to criteria: material, purpose, sound insulation and cladding in buildings, mode of operation, design, and so on. However, one of the most reliable and versatile are frame stairs with an iron frame. This presents the buyer with an incredibly large range of frames, as well as the ability to change and create a staircase (for example, a corner one), taking into account absolutely any parameters of the overall interior design.
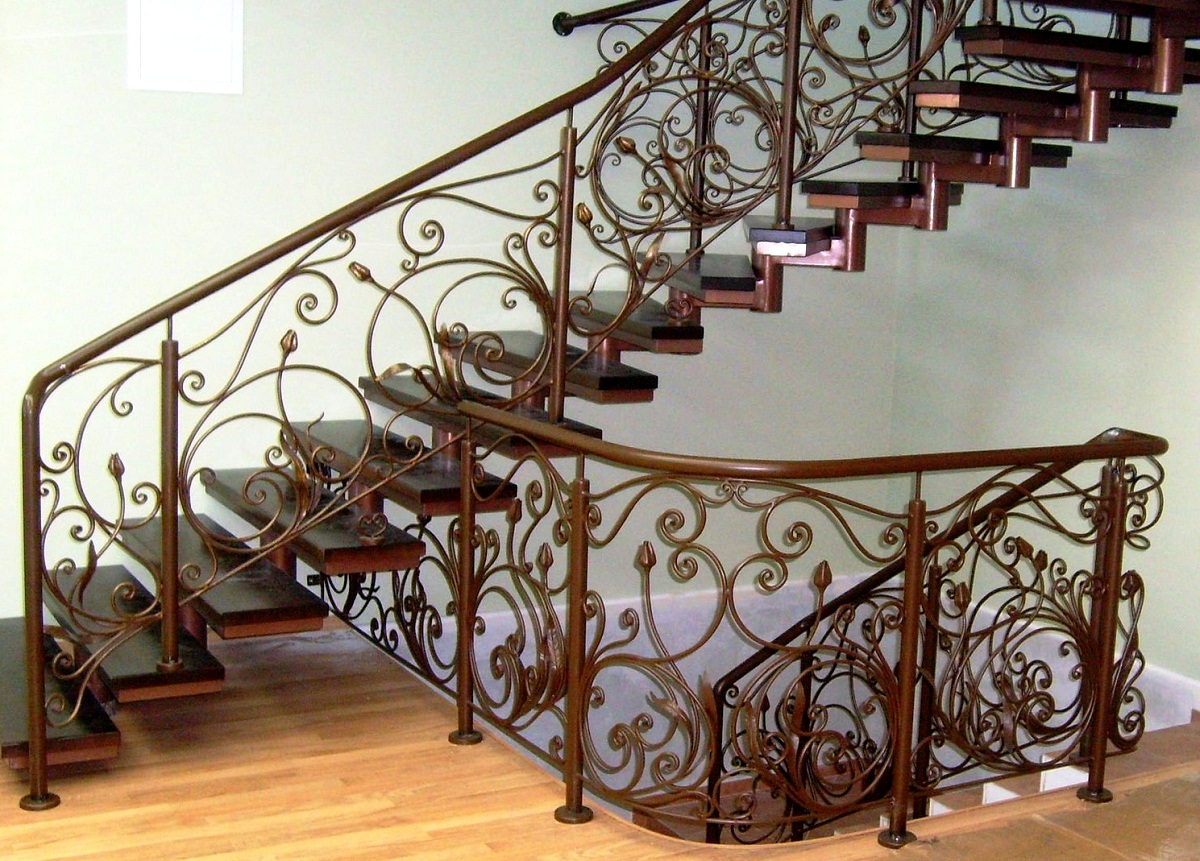
These are the most popular types of "skeleton" stairs, because:
- They are able to withstand high loads, temperature changes, air humidity and even natural disasters.
- They will not fasten, easy installation with winder steps.
- The price is quite acceptable.
Using German fasteners and met. profile, having secured foreign photo and video materials, using the calculation in the Compass program to create drawings, you can create a masterpiece incomparable with anything in your country house with your own hands.
Staircase on a metal frame
Oddly enough, the most common type of frame has only two variations.
- closed;
- Open.
Closed - located behind the steps and panels, due to which welding seams are not visible, so cheaper metal elements can be used. Racks is a channel, which also performs the function of fasteners connecting the racks.
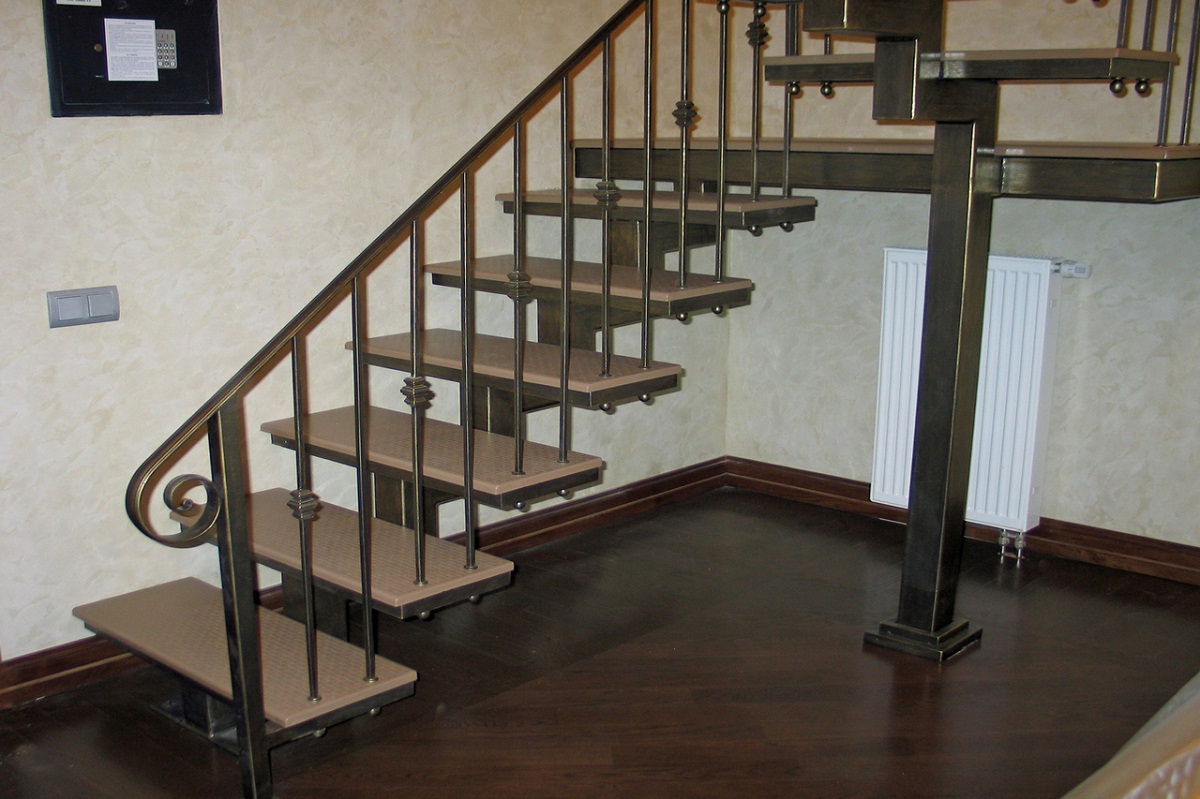
The steps are supported by metal corners, and, depending on their thickness, the strength of the steps and, accordingly, the service life of the stairs itself depend.
Open - this type of metal frame is more expensive than the previous one, since the rolled metal is outside here, the work is also quite complicated, since you have to work with a sheet of metal. There is no channel in the open "skeleton" of the stairs, the external support is made in the form of a "ladder".
There is an open frame with one stringer ( bearing beam structures with combs on the upper part on which the steps are installed, they can be sheathed with decoration), in it the above-described element is installed in the center of the steps, which visually gives the stairs lightness and airiness. There are also frames with two stringers, where they are located at the edges of the steps. , an important part of the whole structure, since steps are attached to it.
Types of stairs on a metal frame
The base is responsible for the strength of the entire ladder construction, and you need to approach his choice thoroughly.
There are several types of base frame stairs:
- wooden base;
- Metallic.
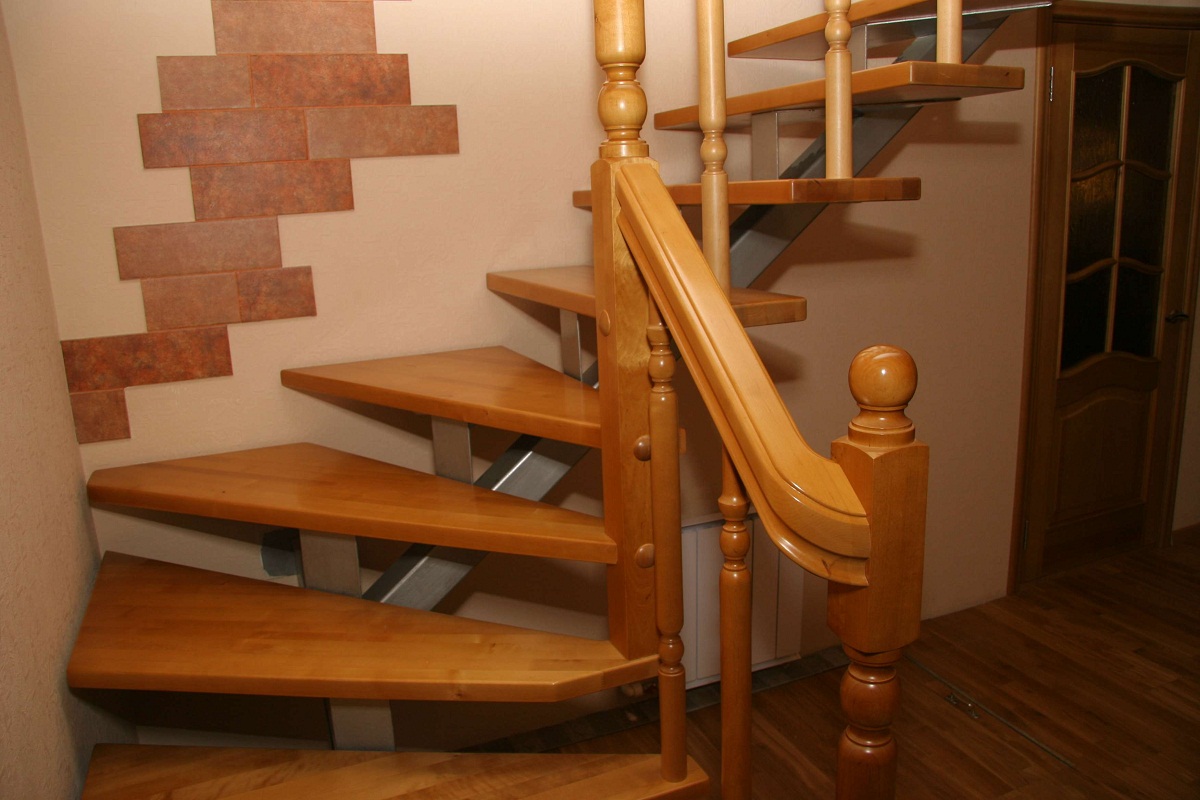
AT wooden mount steps to the base occurs on the bowstring, that is, the step is inserted into a special slot and fixed with adhesives, or the step is attached to special cutouts located on the upper part of the stringer.
It is worth noting that wooden base provides that the steps will also be made of wood. But the fence and elements of external decor can be made of other materials.
Metal, due to the properties of metal, the design is stronger and more durable than wood. There are many options for stairs with a metal base, but the most popular are stairs with wooden steps made of oak or beech. In public spaces and in houses with a large number of people, stone steps are installed, as this is the most durable, but expensive material.
Prefabricated metal frame stairs
There are cases when floors have already been installed in the room, and partial finishing has been done, therefore, it is impossible to install ordinary stairs. Then prefabricated frame- way out. It consists of prefabricated parts that are attached to each other.
The most popular options for prefabricated stairs are:
- On the central stringer, goose step;
- , on two stringers,
- Prefabricated stairs for the street.
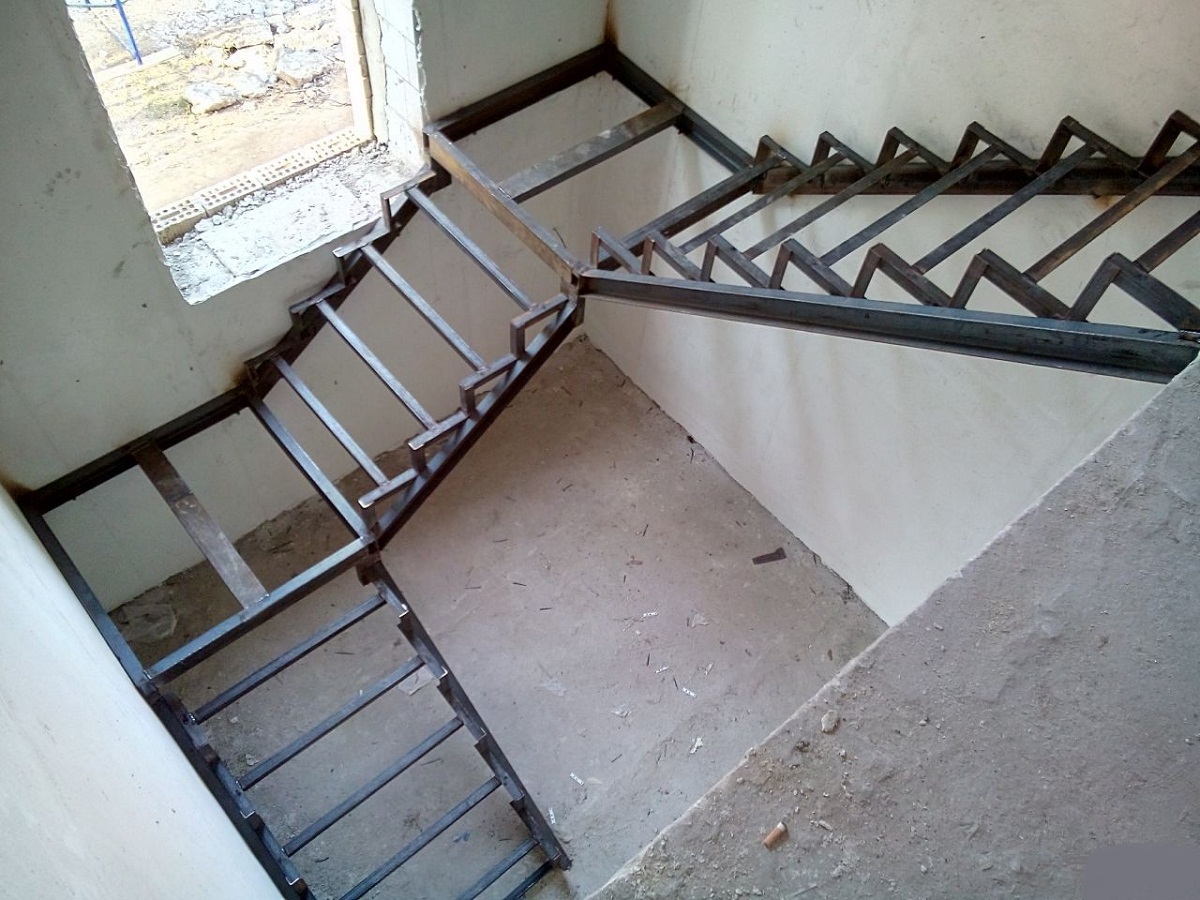
The foundation for the stairs is necessary, due to the large weight of the stairs and due to the heaving of the soil, which can lead to the destruction and deformation of the staircase structure. However, the destruction of the foundation can occur due to undermining of the soil or construction works near the building.
Foundations are often made deep, either below the freezing of the soil, or below just the vegetation layer, or otherwise shallow. For the first type of foundation, thick cast-iron or steel pipes are used, which are inserted into specially made wells. In shallow ones, special fastening systems are used to fix the ladder in a fixed position. However, in winter, the stairs will be deformed from frost heaving. Also, do not forget about the insulation of the wooden parts of the stairs in contact with the foundation, they must be protected with a waterproofing layer.
In conclusion, you can add only one simple rule, the staircase should be, first of all, safe and reliable, and only then - beautiful. If the staircase starts in the center of the hall, it is more expedient to install one large window right from the entrance before moving to the second floor in a beautiful binding.
The location of the windows depends on the location of the staircase itself, if, for example, it is made in the corner of the house, then, accordingly, it is necessary to make corner windows in the house.
iron frame staircase design
Stairs in private houses, despite their main function, descent and ascent, are distinguished by a variety of designs, both in design and shape, and in appearance. The technology is selected, depending on the capabilities of the owner of the house. different types stairs can, with little building experience, even be made independently, and not go to production in any company for.
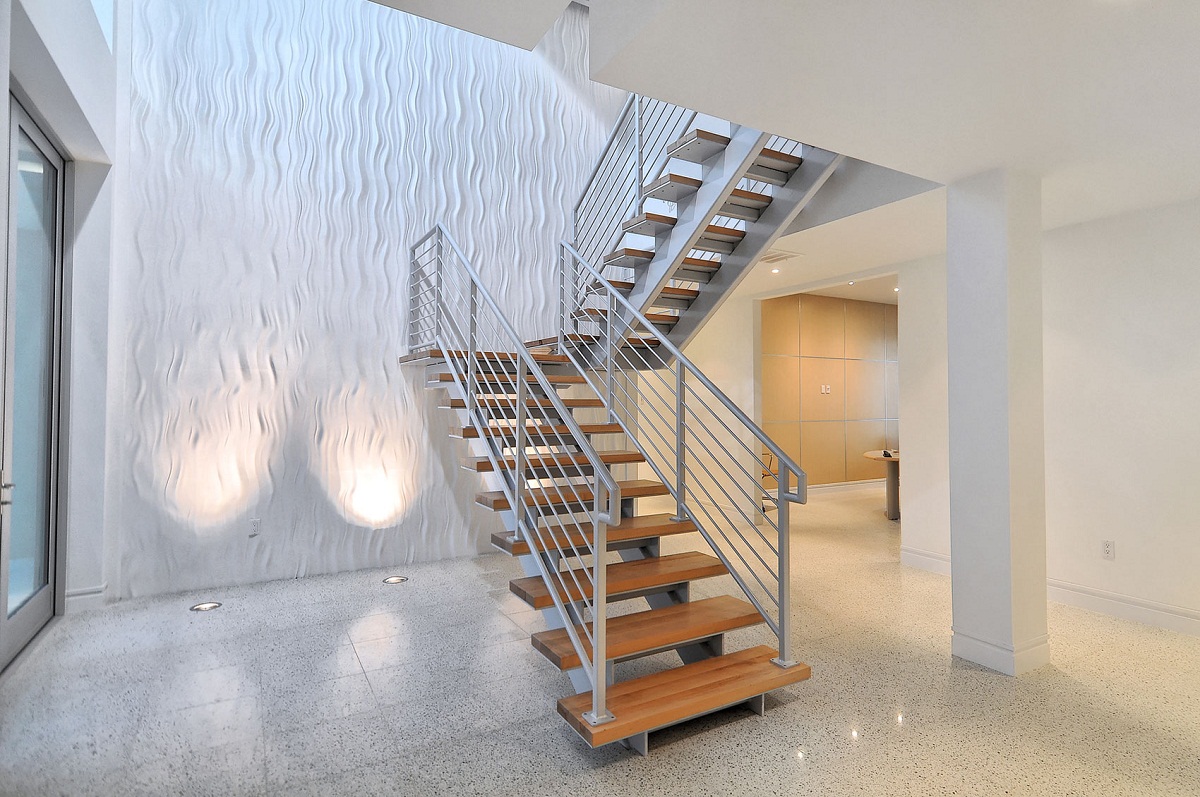
To make your own, follow these steps:
- You should use the photos of the stairs, then choose the most suitable for you. interesting option, which will most optimally match the design of the whole house. You can make it yourself, using photographs and diagrams.
- The design of the stairs can also be done based on photographs and various samples, for example, it can be designed as in classical style design, and decorate, somehow unusual. For example, railings and balusters can be draped with fabric.
- Additionally, you can transform the staircase by arranging a small closed wardrobe under it or inside it with a different storage system, and this can be beaten in such a way that this wardrobe will be a decorative element of the entire staircase.
You can decorate the stairs in a different way, the main thing is that the design style matches the design and decor of the corridor and also the design of the first and second floors.
Decor options such as glass look interesting, as well as beautiful metal casting products that serve to decorate the stairs.
Optimal width and production of stairs on a metal frame
In order to determine the optimal dimensions of the stairs, it is necessary to take into account what it will specifically be intended for, whether overall things will move along it, how many people live in the house, etc. You should also consider where exactly in the house it will be. If, for example, the staircase is installed along the wall, and few people live in the house, then 80-90 cm is enough. But if the staircase is standard, leading to the second floor, it should be made about 100 cm wide. Well, the maximum width of the stairs in a private house is 150 cm.
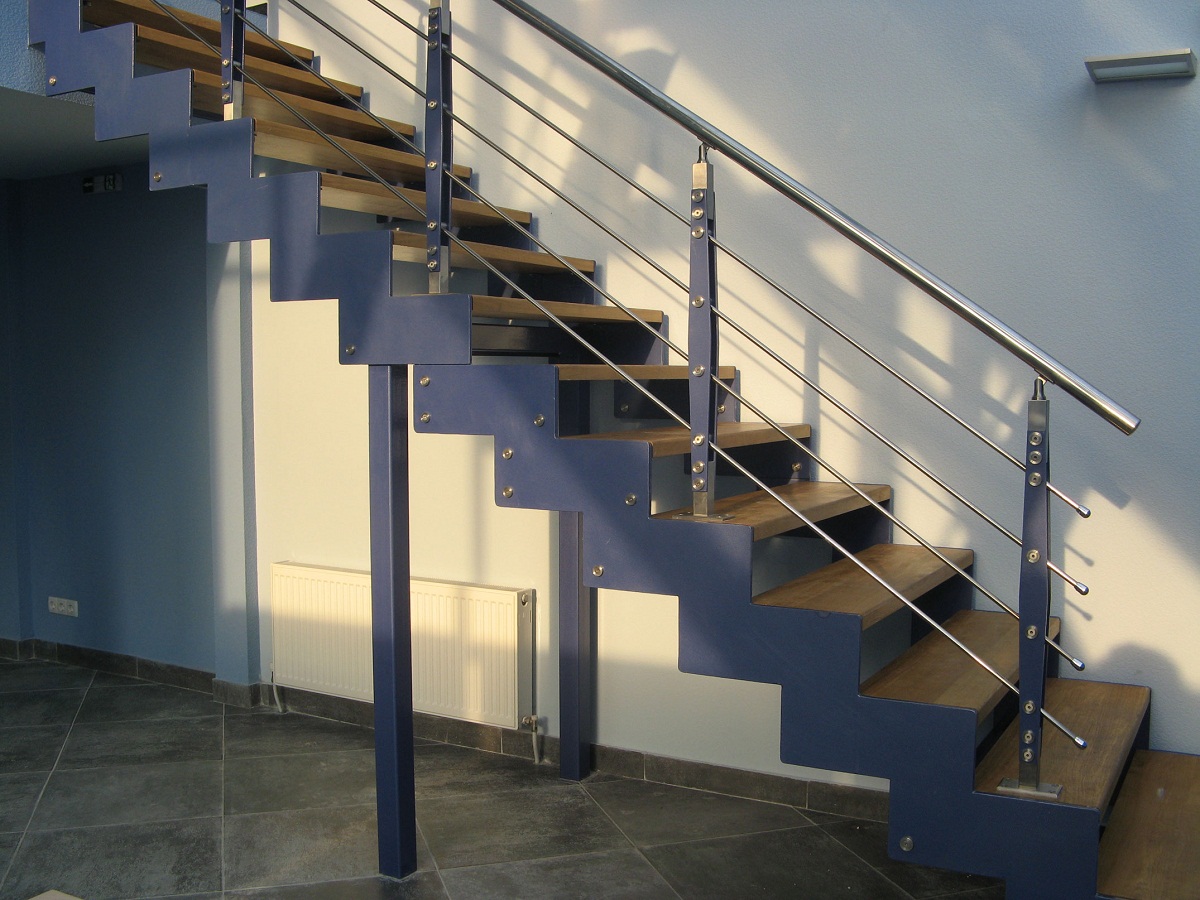
This will allow you to safely transfer, if necessary, oversized cargo along it:
- If the staircase is spiral, then its width can vary from 60 cm, provided that it plays an auxiliary role and is used, for example, in the kitchen for descending to the underground for groceries. And if it is located in the house and is used to climb to the second floor, then its width must be at least 80 cm.
- If the staircase is used as an attic or for descending to the basement and is rarely used, you can get by with a width of such a staircase of 50–60 cm.
To use the ladder in the yard (folding or attached), its width of 55–60 cm is sufficient, the main thing is that it is stable and can withstand the weight of a person, and, if necessary, two.
Such stairs are simple in design and do not require any SNiP standards (Russia and the CIS) for their manufacture. If the owner of the house does not want to make such a ladder himself, he can buy it using the advertisements of individuals or buy it in special stores. It would be better to study the online video tutorial "Do it Yourself Maderm Forester" in order to determine the parameters live.
Making the cladding of the stairs on the metal frame
In order to decorate the staircase somehow unusual and interesting, you should look at a variety of projects, examples, in order to do something of your own based on them or simply copy them. For example, you can use it as a decor on or various types of appliqué. You can hang photos along the wall near the stairs.
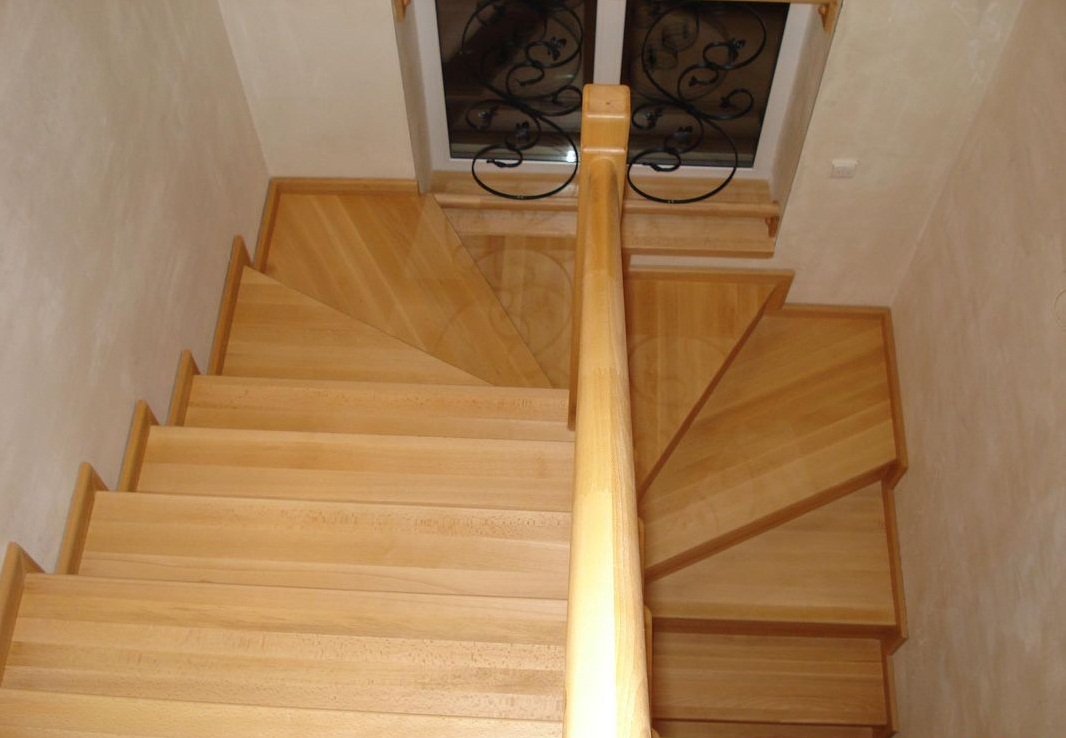
If you need to make repairs, then after it you can also decorate the stairs in an original and effortless way:
- The walls near the stairs can be decorated textured plaster or mosaic, the steps themselves can be decorated with multi-colored applications. You can decorate the staircase railing with fabric, flowers, colored stained-glass windows, etc.
- If there is a hitch with the design of the stairs, despite the examples, you should contact the experts, the decorator will tell you the best option.
Which design options will be the most advantageous, you can only find out after trial and error. But there are certain exceptions in the design of stairs.
How to sheathe a ladder on a metal frame (video)
Frame front stairs, as a rule, do not require any special design, as they themselves are a decoration of the house. And other types of stairs, for example, outdoor ones, on the contrary, require additional design.
Along with wooden ones, metal stairs and marches on a metal frame are used in construction. They are universal and suitable for a residential building, multi-level apartment, office or industrial building. For the manufacture of stairs on a metal frame, ferrous metals are used, as well as steel and aluminum. Next, we will talk about some of their varieties and how to make a calculation and install a march with your own hands.
Types of frame for steps
Frames for the flight of stairs are of two types:
- open;
- draft.
It is easier to work with draft frames from channels. They are distinguished by a more affordable price. In order for the construction on the metal frame along the stringers to be durable and reliable, it is necessary to perform an accurate load calculation. Draft options are designed for subsequent sheathing with wood or other material. Their advantage is that they can be installed even at the stage of finishing the room. When all the "dirty" work is completed, treads and fences are installed on the metal frame.
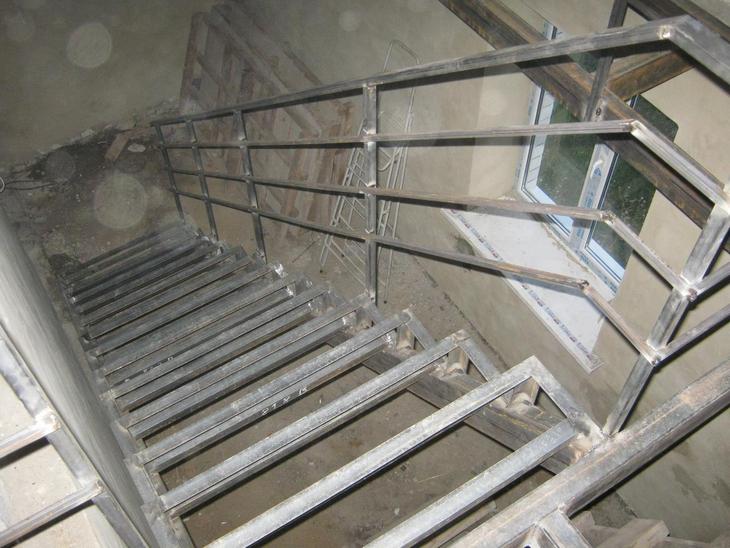
The open frame is ready for installation. It is suitable for arranging a flight of stairs made of metal without risers. It is important to follow the calculation, special care is required during welding, since defects on the metal frame cannot be corrected by sheathing. Open marches can go along two side stringers or one central one. The latter are otherwise called spinal stairs. They are produced both with painting and with finishing grinding.
What wood is suitable for sheathing the frame
To design a metal frame for a staircase, a calculation is necessary, and to complete the sheathing, - right choice wood. The key factors here are variety and humidity. More often for facing marches on a metal frame, oak, ash, beech and conifers are used. Oak wood is very durable and has a wide color scheme. It darkens slightly over time.
| Material name | Water absorption value, % | Thermal resistance, 0C |
|---|---|---|
| Porcelain stoneware | 0,05 | 300 |
| Stone | 3 | 270 |
| Rubber | 1 | 100 |
| Ceramics | 18 | 250 |
Ash wood is comparable to oak in terms of strength. It has a pleasant gray tint. A beautiful texture distinguishes beech, it can also serve as an imitation of mahogany. A relatively affordable price for conifers, in particular, pine and spruce. Due to the peculiarities of the structure, pine is easy to process.
Exotic wood species such as wenge, merbau and teak have excellent aesthetic characteristics. In the photo you can note their deep, rich shades.
No less important for long-term operation structures on a metal frame optimal humidity skins. This figure is 12%. It is worth considering that for freshly cut trees, this value is almost three times higher. Therefore, before proceeding with the sheathing of the metal frame, the wood must be dried.
Making stairs with your own hands
At first, it is worth noting that making a metal frame with your own hands requires skill. It is important to study the technology, look at the photo, and after that prepare the stringers and details of the steps. Accurate calculation plays a big role. It is necessary to perform high-quality welding seams of the metal frame. Kosours will withstand significant loads, so they must be strong enough.
It is easier to make a draft type frame with your own hands, since welding inaccuracies on a metal structure can be disguised under the skin. At the same time, the stringers should not lose in reliability. For work, you will need to prepare a channel with corners (instead of a channel, you can use another suitable profile), welding machine, grinder and primer.
Technologically, the manufacture of stairs on a metal frame consists of two stages. First, stringers, or load-bearing structural elements, are installed. Use channels that are interconnected. As a basis for future steps, corners are welded to them. When the stringers are ready, you can proceed to sheathing the metal frame with your own hands.
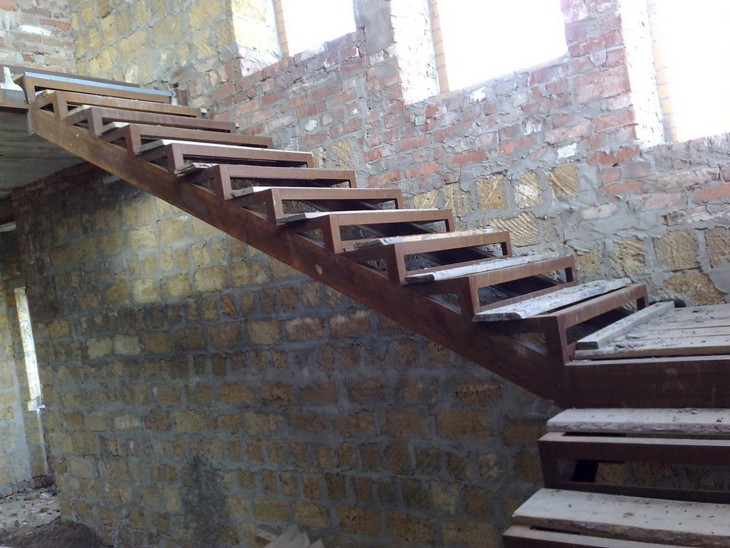
boron ladder on metal stringers
Sheathing installation
When the type of wood and the method of sheathing are selected, you can get to work. First you need, following the calculation, to prepare the plates for finishing the frame. It is necessary to ensure that cracks do not form on them. All items are assigned a serial number.
Next, you can proceed to fixing the wooden plates on the stringers and the frame of the steps with your own hands. First, treads are installed with a screwdriver, then risers are mounted. To prevent the appearance of chips, the corners of the linings are recommended to be rounded. When the details of the steps are installed, remains. For this purpose, you can use hairpins.
In order for the interfloor staircase to have a complete look, it is necessary to sheathe the remaining parts of the metal frame with wood. A slab of suitable size is cut out for the sides of the interfloor stairs, then the underside of the march is lined. Here, wood can be replaced with drywall. At the final stage, the stairs are varnished.
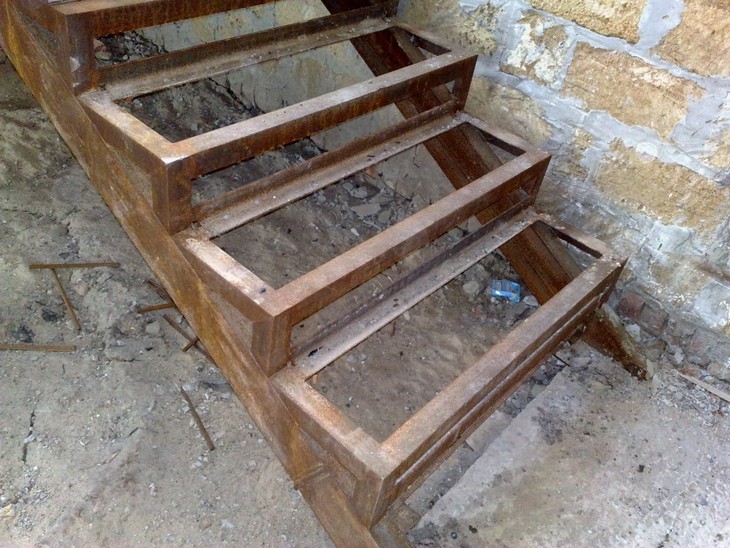
Convenient porch ladder
A similar structure on a metal frame can be built for the porch. The calculation is also performed first. As one of the options presented in the photo above, two channels are placed at the base of the stairs along the stringers. The distance between them should be equal to the width of the flight of stairs for the porch. Next, metal corners for steps are welded. To do this, take an equal-angle corner and, taking into account the width of the weld, cut out blanks from it equal to the length of the tread, the height of the riser and the width of the step.
Then the workpiece is welded to the bearing element of the stairs to the porch. First, the workpieces are welded to the depth and height of the steps to the channels, after which they are connected using elements cut along the width of the march. At the same time, for the upper part of the future steps of the porch, the corner is fixed with shelves inward, and for the lower part - outward. To mount wooden treads on top of the metal porch frame, you will need self-tapping screws that are screwed from below and wood glue. When work with the steps is completed, you can equip the visor.
As you can see, stairs on a metal frame are versatile and reliable. With suitable cladding or as an open structure, they fit harmoniously into the interior. You can find many photos from interesting designs metal porches. Share your ideas on how to decorate a metal staircase with stringers.
It is possible to make a ladder on a metal frame with your own hands. To build such a metal structure, you will need to make drawings, as well as correctly manufacture the base of the frame. Below we will talk about what nuances will need to be considered.
Advantages of stairs on a metal frame
It is not at all a secret that a metal staircase to the second floor is much stronger than wooden structures.

Among the main advantages of stairs on a metal frame are:
- Durability;
- No squeaks;
- Increased strength;
- Suitability for repair;
- The ability to fit into absolutely any interior.
Over time, wood not only dries out, but also begins to crack, which causes the product to loosen. Of course, the staircase will not break or crumble, however, the aesthetic appearance will be significantly impaired, squeaks will begin to appear. Despite the fact that wooden stairs can be strengthened through special impregnations and the use of modern technologies erection, they are significantly inferior to metal frames.
Modern metal rolling produces only high-quality metal sheets, thanks to which any staircase, for example, a corner staircase with winder steps, will be durable, wear-resistant and, most importantly, will last for more than one decade. In addition, it will not creak, and will not cause irritation.
With regards to suitability for repairs, there will never be a problem with this. It is quite easy to eliminate one failed element, since the structures are mainly installed in a prefabricated way, in which it is possible to replace the desired part with a new one in a couple of movements. Stairs for a house on an iron frame can be used in any style from modern to hi-tech, and sheathing does not require a lot of effort, time and materials.
Disadvantages of manufacturing stairs on a metal frame
Among the negative sides of metal stairs, only 3 not very important points can be noted.

- When walking on a staircase made of a metal frame, on which there is no sheathing and sound insulation, too much noise can be created. You can eliminate it by using decorative overlays or by installing steps made of wood.
- Using metal stairs, care must be taken to ensure that there are no foci of corrosion, which can cause the rapid spread of rust and deterioration of aesthetics. This can be avoided by installing parts for the manufacture of which chrome steel is used.
- The cost of such structures is far from small, and it significantly exceeds the price of wood products.
As you can see, there are many more benefits. So the choice is yours.
Which type of metal frame to choose for stairs to the second floor
Installation of metal stairs can be carried out in open space, and they are used almost everywhere.
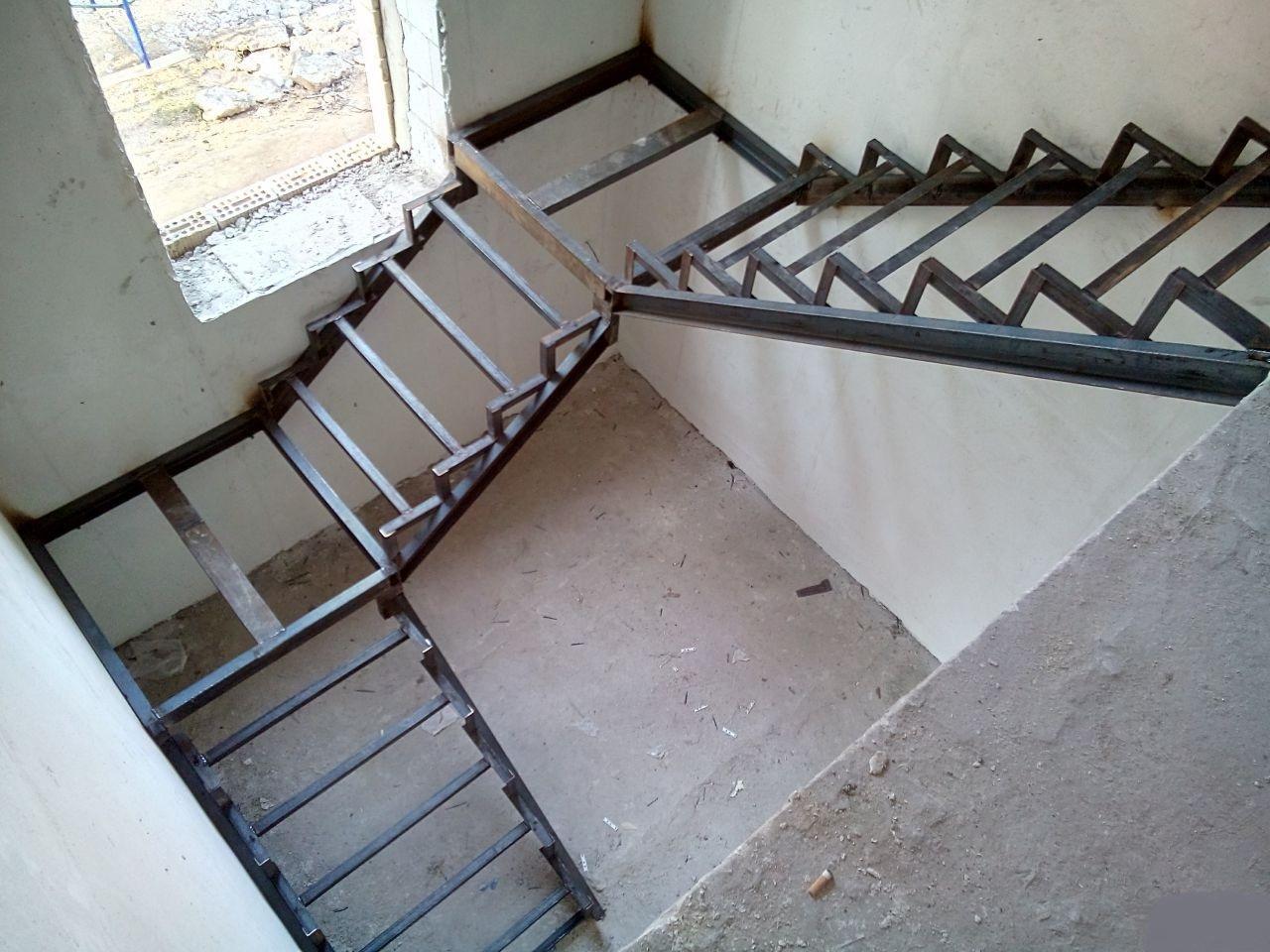
For example, in:
- Private houses;
- garages;
- cellars;
- Various institutions, and not only.
With your own hands, a ladder can be made, but subject to instructions, technology, and most importantly, if meth is used. profile of the highest category of quality and durability. In this case, the spent effort, money and time will be able to fully justify themselves.
Stair metal frames are of three types:
- Hidden. It is the most economical. During installation, all parts of the product are hidden under the skin. As a rule, the cheapest materials are used to create the structure, and possibly even second-rate ones. Such structures do not differ in particular aesthetics and are most often used for basements or industrial buildings. It is worth noting that a negligent attitude to the choice of material quality may in the future affect the life of the product, as well as its safety.
- Open. It installs two stringers or, in other words, load-bearing elements, on which steps are then mounted. These frame stairs are made using a square profile pipe. The finishing of the stringers is carried out by means of a special enamel, which includes a primer composition. The view of such structures is aesthetic, beautiful and refined. The cost is much higher than the first option.
- Open frame on one stringer. In this case, one carrier beam is used, on which the platform, steps and corner are mounted. The peculiarity of the stairs is airiness, lightness and transparency.
To deform the steps during subsequent operation, you can additionally install an additional console on the side.
What you need to make a metal staircase frame
The calculation of the dimensions of the stairs can be done using the wizard, independently online or using the appropriate video tutorial. In the manufacture of stairs, you will need to carefully prepare and stock up not only with the material itself, for example, German canvases or made in Russia, but also with the necessary tools, but only the most necessary ones.
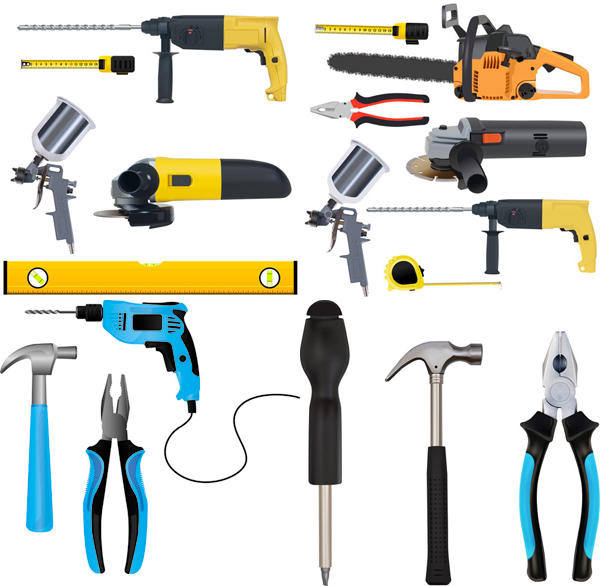
Namely, you need to prepare:
- Bulgarian;
- Drill with a power of more than 600W;
- Drills for metal;
- Welding machine;
- Hacksaw for metal;
- File;
- Level;
- Square;
- Wrench;
- A hammer;
- Protective suit.
Devices such as a compass and the like are not needed when preparing parts.
What do-it-yourself stairs on a metal frame are made of?
When purchasing or selecting both the tool and the material, you should not save money, since everything must be of high quality, and the inventory is best of all professional, moreover, made by well-known manufacturers. In this case, it is quite possible to achieve the desired result and create projects that fully meet your own expectations and all the necessary requirements. In addition, the use of serviceable equipment will eliminate injuries and damage to the material during operation.
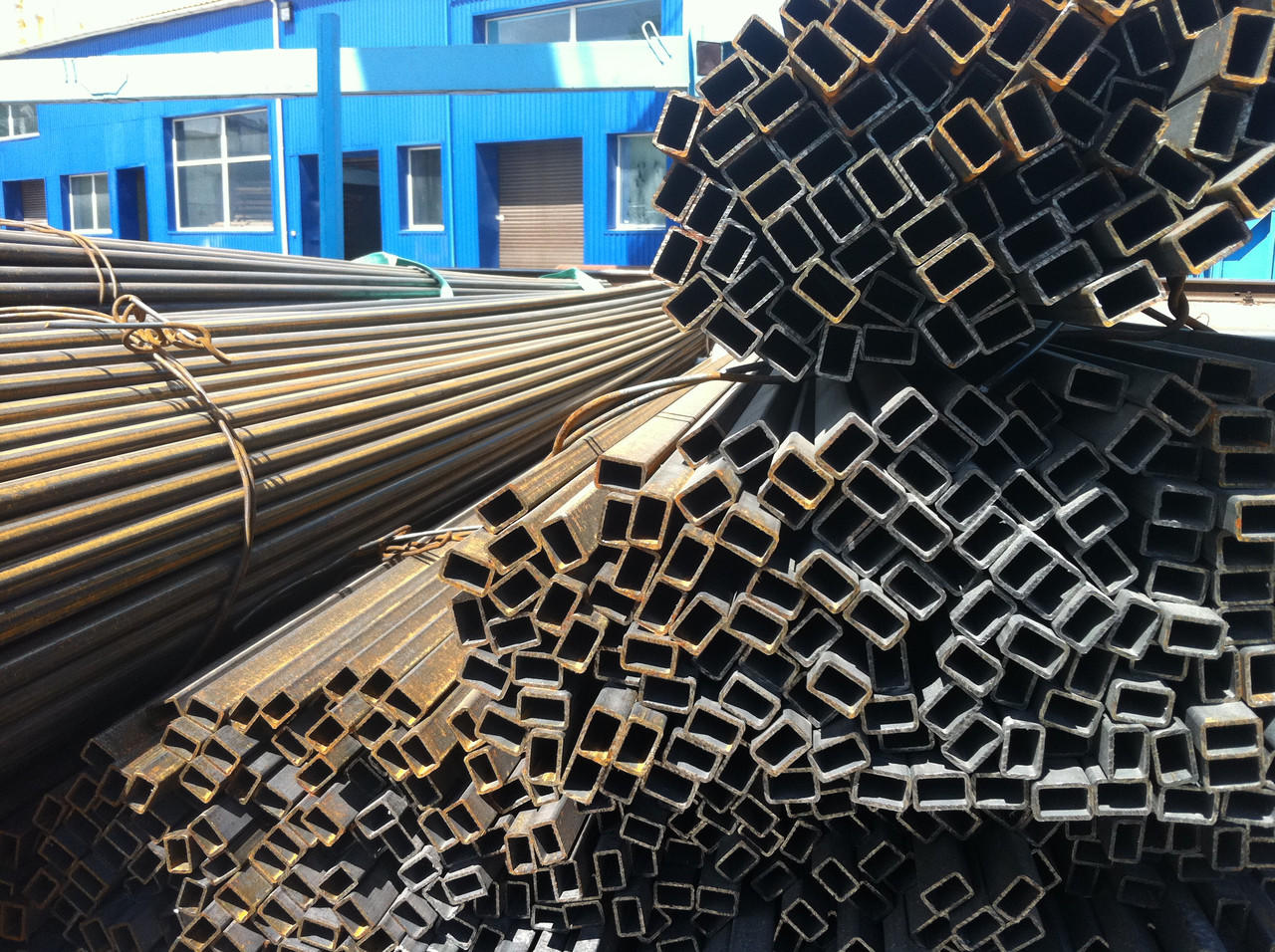
With regards to materials, as a rule, for the independent manufacture of the frame, they use:
- A profile pipe with a rectangular section, as it is more rigid;
- Primer for metal;
- Enamel;
- Degreaser;
- Composition that prevents the formation of rust.
The profile pipe frame has a lot of advantages: reliability, durability, long service life, ease of installation, regardless of whether work is carried out indoors or outdoors, and the possibility of manufacturing stairs of absolutely any type, shape and dimensions.
Economy is another plus. Exactly profile pipe the most economical material and it is used not only in the independent manufacture of objects, but also in industrial.
Another advantage is that absolutely any paint can be used for coloring, but only on a metal surface.
How and how to sheathe a ladder on a metal frame
As a rule, wood is used for sheathing stairs from a metal frame. It looks quite attractive, it is inexpensive and, if desired, it can be painted with a stain in the desired shade.
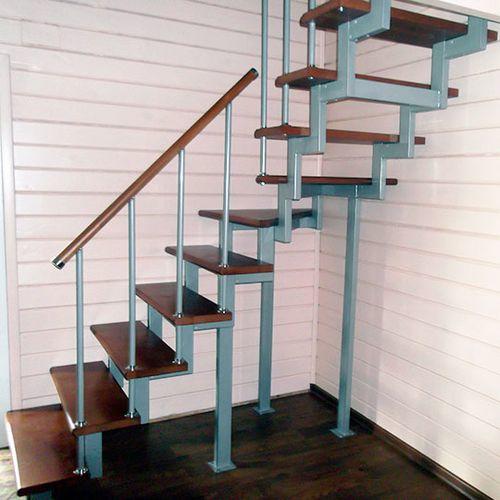
One has only to decide which type of wood to choose:
- Pine is considered the most economical material. It is inexpensive, looks beautiful and has a light shade. Among the advantages can be noted the presence of a pleasant-looking texture. Ecologists believe that the presence of pine wood in the house has a positive effect on the microclimate, since it contains phytoncide, which kills bacteria and prevents their formation. In addition, it exudes a delicate and healthy smell of pine needles.
- Larch is a kind of golden mean among oak and pine. Larch is classified as a conifer. She has a yellow, beautiful wavy structure. Unlike pine, it has greater hardness, impact resistance and long-term preservation of its presentation even with the passage of time. a large number time.
- Oak is characterized by high strength, as well as shades of gray from light to dark. It has a structure of splendid beauty and is considered the most suitable fabric for the manufacture of stairs, steps in particular. Oak canvases can last a long time and will not bring problems. Some believe that the ability of oak to darken over time can spoil the appearance of products, but this is precisely its aesthetic and distinctive quality. Among the main disadvantages, only the cost can be noted, since it is quite high, but fully meets the stated requirements.
- Ash is no less suitable for home stairs. It is also used in public places, with high traffic of people. It has high strength and strength. To leave a scratch or even a dent on the dacha cover made of ash, you will have to try a lot, since this is unlikely to work out.
- Beech grows on the territory North Caucasus and is called the iron tree. The branch can reach almost 15cm in diameter and is considered bulletproof.
According to such data, it is not difficult to guess that beech is especially durable and wear-resistant. It has a light shade, but can be grayish and reddish-yellowish.
How to sheathe a ladder on a metal frame (video)
There are a huge number of options for choosing a material, but the main thing is not to forget about construction technology, especially in public buildings, and on compliance with the norms and safety standards of SNIP.



