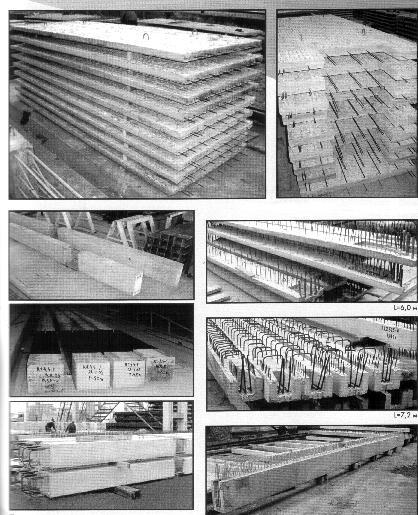Monolithic buildings
If in the advertisement for the sale of an apartment we see the phrase monolith-brick, then it means a building that was not built, but cast from concrete. Brick in such a house is used mainly as a facing material, and sometimes for the construction of internal walls.
According to experts, the principle of monolithic construction in Russia has been used since the beginning of the last century, but it is being improved all the time, and modern monolithic buildings bear little resemblance to houses with centuries of history. The main difference between modern buildings is in the formwork, which is used to “fill” monolithic walls; as concrete and filling the monolith. At the dawn of monolithic construction, the formwork was, as a rule, disposable. It was knocked together from unplaned boards, concrete mortar was poured into the formwork, and then the boards were torn off from the frozen monolithic wall.
Later, the process was slightly improved: they began to hammer together board shields, which were enough for several times. In the middle of the last century, they approached concrete fillers quite illegibly. So, in the mining regions, monolithic buildings were built, the walls of which are a mixture of concrete and overburden rock, which (as it has now become known) has a somewhat increased radioactive background. During the period of "Khrushchev" and "Brezhnev" panel construction monolithic houses built less often, but now they are again winning a solid market segment from brick and panel buildings. Now the market offers a wide range of various types of formwork, including multifunctional structures.
Construction of walls and ceilings
Experts note that plastic formwork should be referred to the most multifunctional building systems, since the same structural formwork elements are suitable for pouring walls, columns, interfloor ceilings, beams and other bearing supports and building structures. Figuratively speaking, the reusable plastic formwork is a “Lego constructor”, from which you can quickly assemble and securely fasten any shape. Separate formwork modules can be combined into various forms in such a way that narrow cavities remain inside the "constructor". Reinforcement is installed in them and concrete mortar is poured. And when the concrete dries, the formwork is removed from the finished monolithic walls, after which the formwork is installed to build the next wall or ceiling.
In order for the design to comply with building codes, the “filled” walls and ceilings must be securely joined to each other. For this purpose, during the construction of the wall, long bars of reinforcement are taken out of the boundaries of the formwork: the reinforcement is longer than the section of the wall prepared for pouring. As a result, long metal rods protrude from the finished monolith. Their bases are carefully “wrapped” with special tabs, for example, made of PVC, so that when the next section is poured with concrete, a cavity remains around the rods. In the future, this will make it possible to connect vertical reinforcement with horizontal reinforcement - the one that will be laid "with a margin" in monolithic interfloor ceilings. Similarly, formwork is assembled for pouring floors.
It turns out a shallow "trough" of a large area, as a rule, "covering" the area from one load-bearing wall to another. Of course, the formwork design is thought out in such a way that horizontal monolithic slabs lie flat on the main walls of the building, taking into account the load that engineers, of course, scrupulously calculate at the design stage. A frame made of reinforcement is laid in the formwork. At the intersection of horizontally laid reinforcement with vertical, the bars are firmly connected to each other, after which the joints are poured with concrete. Experts believe that it is not advisable to weld reinforcement in monolithic construction, since chemical composition welded metal does not react well with liquid concrete mortar. Therefore, reinforcement bars are often tied together with a strong wire, although other methods of connecting vertical and horizontal reinforcement are also possible.
Of course, in future walls, before pouring the formwork with concrete, it is necessary to reconsider the openings for windows and doors. For this purpose, as a rule, rectangles are knocked together from boards, which correspond in size to the design shape of doors and windows. The boards must be tightly fitted "under the formwork" so that the concrete does not "leak" under pressure into the window and door openings. However, some formwork models are equipped with special reusable inserts for these purposes, which are installed in the places provided for by the project, and then removed when the concrete has hardened.

Also, the technology of monolithic housing construction, as a rule, provides for vertical openings designed for joining external walls with internal monolithic partitions. Many building systems are conceived in such a way that first the formwork is installed on the lower floor, and then, as the concrete is poured and the monolith hardens, the formwork system is lifted and mounted on the floor above. Similarly, they act in the case when the building has, for example, the shape of an elongated rectangle. The formwork is first gradually moved along the wall, and then vertically.
When the formwork is installed, the reinforcement is laid, a mixer drives up to the construction site. With the help of sleeves, the concrete pump pumps the solution to a sufficient height, which, according to experts, can reach 40 meters. The cavity inside the formwork is filled with concrete mortar - from top to bottom. In this case, it is necessary to ensure that there are no lumps in the solution. The surface of the formwork is pre-treated with a special lubricant so that it can be easily removed after the concrete has hardened. Experts warn that the concrete solution "does not like" when snow gets into it - this affects the quality of the concrete. But frosty weather does not interfere with the creation of reliable monolithic structures. For this purpose, for example, not only reinforcement is laid in the formwork, but also heating cable. When the concrete is poured into the formwork, the cable is turned on for a while. Thanks to optimum temperature, the water in the concrete solution does not freeze, and the hardening process takes place in the optimal mode. The cable is then disconnected. It solidifies inside the concrete, and becomes part of a monolithic structure.
The composition of the concrete solution is kneaded in accordance with the project. Sometimes additives are provided, for example, expanded clay, which reduce the strength of the monolith, but improve the thermal insulation properties. Experts emphasize that engineering calculation of monolithic walls is necessary, even when building cottage. The bearing capacity and thermal insulation properties of the walls must be balanced and clearly calculated. Sometimes the main non-bearing load is placed on columns and floors, and the walls are “diluted” with heat-insulating fillers.
According to experts, monolithic walls and ceilings, which are assigned the role of load-bearing structures, are usually reinforced with reinforcement. Inside the building, the walls are often made of lighter materials, in particular, panel or block. Yes, and the outer walls in the "monolithic" house are also panel. Often, columns and ceilings of buildings are made monolithic, that is, the supporting main frame, and panels are “hooked” to it as external and internal walls. Also on the supporting monolithic structure can be hung metal carcass and "put on" thermostructural sandwich panels. Then (for example) a suspended facade is mounted on the building, and it turns out monolithic panel house.
At the same time, buildings are widespread and in good demand, about which they briefly write “monolith-brick” in ads. It is understood that such a building is cast from concrete with the help of formwork, which, while solidifying, has become a monolith. Then the monolithic building is faced with brick, which not only adds external charm, but also protects against cold in winter and heat in summer. Another external fencing of a monolithic building is also possible. For example, using a hinged facade system and "stuffing" from thermal insulation material.
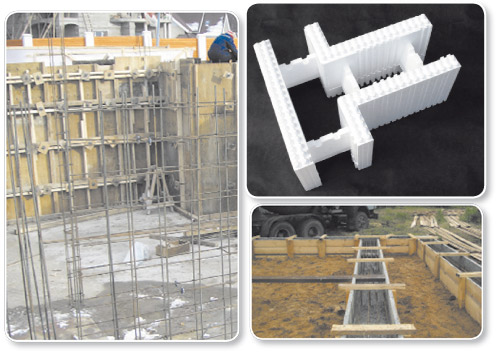
Disadvantages of monolithic housing construction
According to experts, the main problem of construction monolithic buildings that the entire technological cycle takes place outdoors. And since most of the year in our area is winter and autumn-spring, respectively, the quality of the structures being built may suffer due to frost and precipitation. According to technological regulations, concrete should be laid at a temperature of no more than five degrees. At lower elevations, a solution of water, cement and fillers freezes “incorrectly”, as a result, the quality of concrete and the reliability of the structure deteriorate. If the concrete hardens in severe frost, the water will freeze, the wall will increase in size, the monolith will not only lose its strength properties, but can damage the formwork.
This problem is being addressed in various ways. As mentioned above, a heating cable is laid inside. According to experts, cable heating not only increases the cost of the project, but also leads to some drying of the water in the solution. As a result, deviations from technological regulations. Sometimes, even at the stage of concrete preparation, special additives are mixed into the solution, which prevent water from freezing and retain the strength properties of the monolith, which “had a chance to harden” in frosty weather. Other heating methods are also possible. For example, initially heated crushed stone or other filler is kneaded into a concrete solution. Sometimes, right on the construction site, the concreted area is fenced off with “walls” made of cellophane or other inexpensive film, and then heat guns are turned on.
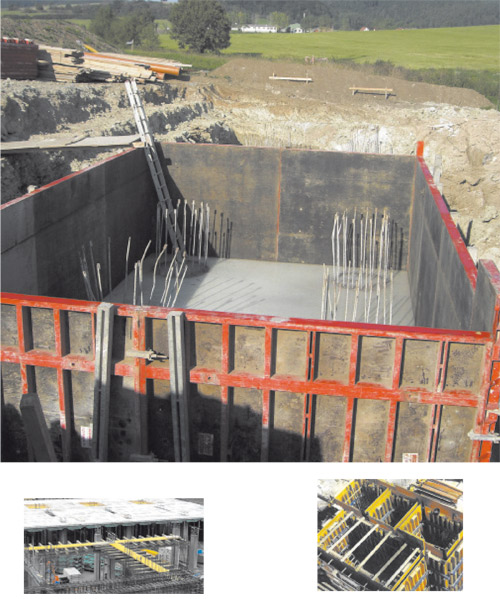
Different types of formwork
Formwork intended for the construction of monolithic buildings is produced in various shapes, made of metal or plastic. Any formwork construction consists of a particularly rigid frame and a deck. The shape of the deck determines the shape of the monolithic structure. According to experts, plastic formwork has a number of advantages. One of the main advantages of plastic is its light weight. To install plastic formwork, lifting mechanisms are not required (in any case, you can do without them). Moreover, to install plastic formwork, on average, you need half as many people as to work with a metal counterpart. (If we take for comparison the same volume of concrete intended for pouring into the formwork). However, the number of workers required to install the formwork determines not only the material from which the structures are made, but also the functionality of the individual elements of the system. The market offers more choice various types formwork. Of course, the ease of use of structures depends on many factors. These include the method of fixing the formwork, standard sizes, the versatility of individual structural elements and the possibility of using the same formwork system for the construction of walls, ceilings, foundations and other parts of the building.
According to experts, plastic formwork is good because it allows you to give a material embodiment to the high flight of architectural thought. That is, it is easier to cast intricate concrete bends, vaulted ceilings and other complex shapes using plastic formwork. In particular, the coffered plastic formwork is interesting, which allows you to create extraordinary lines of ceiling vaults. It is curious that many formwork bends that give originality to dome structures are at the same time stiffeners, that is, elements that reinforce the structure. Metal formwork is no less common. In particular, formwork panels are made of aluminum profiles and steel components. Metal shields are often sheathed with multi-layer moisture-resistant plywood, and the joints with the frame are treated with sealant. According to experts, to establish production metal formwork easier than plastic, so it is widely represented in the domestic market. Despite the high strength properties of metal formwork and other advantages, on average, it costs less than plastic formwork.
Shuttering structures are characterized not only by the quality of the material, but also by the technological features of the use of systems. Formwork can be large-panel and small-panel, they also differ in the way they are extracted from the frozen monolith. In particular, formworks are vertically and horizontally extractable, tunnel, sliding and others. Formworks are also characterized by a “mechanism of transportation”: they can be self-elevating, climbing, lifting. According to experts, the main criterion for evaluating a formwork system is its manufacturability during installation and dismantling, as well as the versatility and versatility of individual structural elements. In addition, there are disposable formworks made of wood-shaving, heat-insulating or other materials that harden with concrete and remain in monolithic walls.
One of the main approaches when choosing the technology of monolithic construction and the type of formwork is the architectural forms of the future building, its purpose. For example, according to experts, for the construction of a hospital, hostel or hotel (that is, buildings in which a corridor system is provided), it is advisable to use tunnel formwork. The main building element is a "semi-section" consisting of one vertical and one horizontal panel. Three parallel tunnels, with openings for doors and windows, are divided by internal partitions, and a building with a corridor system is obtained.

Fixed formwork
A variety of monolithic buildings are houses, often low-rise, built "on the basis" of fixed formwork, which is constructed from heat-insulating materials. The principle of erecting such buildings is generally the same as in the construction of "ordinary" monolithic houses, but it has its own characteristics. The advantage is the speed of construction of the object: after all, the formwork does not need to be removed, and time and material costs for thermal insulation of the building are also not required. In addition, the cost of the foundation is reduced, since the heat-insulating frame is light in weight. However, "heat-insulating-monolithic" buildings have disadvantages. A "light" building with a relatively weak foundation is not able to withstand heavy loads, which means that we are not talking about the construction of serial apartment buildings. More often, "light monoliths" occupy a niche in low-rise individual construction. In addition, internal and external hard finishing of the building is required, otherwise dents will appear on the "heat-insulating" walls. The location of thermal insulation materials on the inside of the walls is undesirable for residential premises (usually thermal insulation is laid on the outside), which means that interior decoration need to be “strengthened” to protect people from the “harmful factor”.
There is another piquant drawback of such buildings - they are partly "edible". Some types of rigid thermal insulation materials are eaten by rodents, and therefore the house can be partially eaten. And the encroachments on the walls of the building, suggesting the invasion of rodents, will also not please all the owners. According to experts, the most widely used is fixed formwork made of polystyrene foam blocks. At the same time, wood-shaving and cement-shaving panels have a “place in the sun” as a fixed formwork. Other types of fixed formwork are also used in construction, for example, hollow concrete blocks. According to experts, such formwork is quite suitable for construction. multi-storey buildings. To give the structure reliability, reinforcement is laid in hollow concrete blocks. Usually they reinforce individual sections of the building, which are assigned a load-bearing function. However, reinforcement is also used in low-rise construction during the construction of monolithic buildings, when heat-insulating plates are used as fixed formwork.

According to experts, there are advantages to using fixed formwork made of chipboard and cement chipboard. The main advantage is the ability to ensure the serial production of "semi-finished products" in the factory. In particular, hollow panels “built” from chipboard boards are stuffed at the factory with fittings or electrical wiring - if the project provides for the function of a box for this panel. Thus, the “stuffed” formwork is delivered to the construction site, then the panels are joined together using special locks, and poured with concrete mortar. This organization of labor accelerates the pace of building construction. True, it is desirable to insulate monolithic houses with a wood-shaving or cement-shaving frame, since wood boards are not heat-insulating materials. But for the interior of the building, the surface of the chipboard (i.e. formwork) is good because it does not need additional processing: the surface of the panel is fully prepared for painting or wallpapering.
Formwork made of polystyrene foam boards is made in the form of panels and in the form of blocks. The latter option, according to experts, is the most common. The block consists of two plates connected by special couplers. When using formwork blocks made of expanded polystyrene, the cavities are “stuffed” with reinforcement directly on the construction site. As a rule, vertical pins are installed "overlapping" and securely connected with wire. In order to strengthen bearing capacity structures select more “strong” grades of concrete (which is poured into the formwork) and reliable reinforcement. Ventilation ducts and electrical wiring are laid in the cavities of fixed formwork before it is poured with concrete. Typically, a block formwork system is produced in such a way that it includes several standard sizes, as well as corner blocks, end caps and other structural elements. Blocks are relatively small "parts" of the formwork, but panels are usually produced a floor high and two to three meters long. The panels are partly left hollow for laying communications. They are installed as formwork, and then “stuffed” with reinforcement right on the construction site, and poured with concrete.
Galina Svinina
To date, of the existing technologies for the construction of buildings and structures, the most promising is monolithic construction - this is the erection of structural elements from a concrete mixture using special forms (formwork) directly at the construction site.
An absolutely rigid frame is created with various types of enclosing structures. Prefabricated construction has been preferred in our country for many years. Although it can be noted that in the 30s - the time of the development of constructivism - there was an experience of monolithic construction. Then there was the time of "brick", panel housing construction was very actively promoted, and only the last 10 years can we say that monolithic construction has taken its rightful place.
Monolithic construction in Kyiv and Odessa- has always been complicated by the natural features of our country, like other "outdoor" works. However, monolithic concrete construction gaining more and more popularity among compatriots. Moreover, this applies to both the construction of multi-apartment complexes, and monolithic construction of private houses. How do developers manage to deal with difficult weather conditions and, contrary to the vagaries of nature, to bring monolithic construction in Kyiv and Odessa to ever higher quality levels?
Monolithic building in winter requires additional heating of the sites, not only to create comfortable conditions workers, but also for high-quality solidification of the concrete mass. Winter monolithic construction is also convenient because with the onset of the warm season, the customer can personally take an active part in finishing work and decorating the finished house.
In order not to reduce the strength of reinforced concrete structures, crystallization of the concrete mixture after pouring should be avoided. Heat guns of various capacities successfully cope with this task, which makes it possible to obtain high-class reinforced concrete structures even in severe frost. Monolithic individual construction- also inevitably encounters obstacles created by the domestic climate. But, here - the scale of work is completely different, which means that it is easier to cope with such troubles. Moreover, the monolithic construction of private houses in suburban villages is mainly carried out after the closing of the "dacha season". So there is less chance of quarreling with neighbors because of construction noise or a road broken by heavy equipment.
AT last years in Kyiv and Odessa, along with prefabricated housing construction, where the manufacture of the main load-bearing structures of buildings is carried out at DSC and reinforced concrete factories, the method of monolithic housing construction began to be actively introduced, which allows the manufacture of structures (walls, ceilings, columns, flights of stairs, etc.) directly on the construction site during construction building. For this, various types of formwork are used.
Abroad (USA, England, France, Turkey, etc.), the volume of buildings made of monolithic concrete is 60-80% of the total construction volume. In Ukraine, according to various estimates, monolithic housing construction is still 10-15%.
A feasibility study shows that in some cases monolithic reinforced concrete is more efficient in terms of metal consumption, total labor intensity and reduced costs.
Construction of monolithic buildings compared to prefabricated housing construction allows you to reduce one-time costs for creating a production base by 30-40% (concrete concrete, reinforced concrete and DSC plants), reduce steel consumption by 10-20% (technological and mounting fittings in prefabricated structures), energy costs - by 30% (forming, steaming prefabricated items).
About 80% of the volume of monolithic concrete is used in industrial construction, mainly for the construction of structures underground parts buildings and structures and in the foundations under technological equipment. It is also used in the construction of heavy columns, various tanks, retaining walls, chimneys, cooling towers, energy facilities, complex arched and vaulted roofs.
In residential and civil construction, buildings are erected from monolithic concrete, characterized by complex, expressive plans and combinations of volumes of increased number of storeys. Monolithic beta and reinforced concrete are widely used in road, airfield, underground, overground, mine, hydraulic and water management construction, construction of bridges, port facilities and in many other areas.
Advantages monolithic structures in comparison with prefabricated ones, they are especially obvious for areas with an underdeveloped base for prefabricated housing construction (lower capital unit costs and the creation of a construction stage), areas with high seismicity and complex soil and geological conditions.
The main directions for improving the construction of monolithic buildings are:
- Minimization and technical equipment of manual processes;
- The use of industrial technological formwork;
- Introduction of specialized high-performance machines, mechanisms and equipment (concrete mixing and concrete pumping plants);
- Wide chemicalization of concreting technology and the use of effective building materials;
- Intensification of monolithic processes and increase in the capacity of means of conducting concrete work;
- Development effective ways winter concreting;
- Training of highly qualified personnel-monoliths.
The complex technological process of construction of monolithic buildings includes formwork, reinforcement and concrete work. Back to main processes monolithic works include: erection and dismantling of formwork, installation, binding or welding of reinforcement and laying of concrete mixture.
The specifics of the construction of monolithic buildings
It is customary to distinguish by constructive types: monolithic and prefabricated monolithic buildings.
Buildings are called monolithic in which the main bearing structures(internal walls, columns and ceilings) are made of monolithic concrete. Enclosing structures, flights of stairs, partitions, etc. can be prefabricated. The proportion of solidity should be 70% or more of the total volume of structural elements of the building.
Buildings are called prefabricated-monolithic, in which part of the structures is made in a monolith, and the other in a prefabricated version. The proportion of solidity should be from 30 to 70% of the total volume of structural elements.
The organization of the technological process of erecting buildings from monolithic concrete creates great opportunities for creative searches and, due to the flexibility of shaping, makes it possible to achieve the greatest correspondence between the architecture of buildings and their functional purpose.
Structural solutions for monolithic buildings
Buildings made of monolithic concrete can be designed as a cross-wall structural system with load-bearing or non-bearing external walls, cross-wall, when only transverse walls are load-bearing vertical elements, or longitudinal-wall with load-bearing longitudinal walls (Fig. 1.1.).
Rice. 1.1. Frameless wall structural systems of residential buildings: a, b - cross-wall (with parallel and radial load-bearing walls); in - longitudinal-wall; d, e - cross-wall.
 |
 |
||||
 |
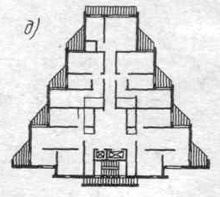 |
 |
|||
Using monolithic concrete, you can practically realize any architectural idea. Monolithic concrete is the most "convenient" material for creating unique structures, large public buildings with complex functions and a correspondingly complex, multifaceted structure. The flexibility of monolithic concrete in residential construction is primarily manifested in the possibility of a free choice of planning solutions for buildings.
Without a significant complication of the construction technology, residential buildings of various types can be built: ordinary apartment buildings, hotel-type buildings, bedroom buildings of boarding houses, etc. It is easy to achieve a change in floor height in a monolith, which is very important for placing non-residential premises and offices on the first floors. In such premises, the span and height can be taken in accordance with the functional requirements of embedded enterprises.
Depending on the span of floor slabs, wall structural systems are divided into short-span (up to 4.8 m), medium-span (up to 7.2 m) and large-span (more than 7.2 m). In the practice of housing construction, short-span and medium-span structural systems are used.
In buildings with transverse load-bearing walls, horizontal loads acting perpendicular to the load-bearing walls are perceived by separate stiffening diaphragms located in the longitudinal direction of the building, a flat frame due to the rigid connection of the transverse walls and floor slabs, and radial transverse walls with a complex shape of the building in plan.
In buildings with longitudinal load-bearing walls, horizontal loads acting perpendicular to these walls are perceived by separate transverse walls of staircases, end and intersection walls.
In buildings with cross-bearing walls, horizontal loads, depending on the direction of their action, are perceived by longitudinal or transverse walls, and therefore this structural system makes it possible to erect the most durable, rigid and stable buildings. In height and in terms of the building, the structural system can be regular and irregular. Regular systems include buildings with the same floor-by-floor arrangement of walls and openings, and irregular systems include buildings with vertical and horizontal structures of different sizes and types (for example, columns on the ground floors, and walls on the upper floors; the building has an expansion or narrowing the dimensions of the walls in height, their different heights, etc.). The choice of the structural system of the building according to the conditions for ensuring strength and rigidity is carried out on the basis of static calculations and depends on the number of storeys, geological and soil conditions of construction.
The structural and technological type of the building is associated with the method of its construction. There are two main and most common structural and technological types of frameless buildings erected in removable (adjustable) formwork.
Buildings of the first constructive-technological type
In buildings of this type, at the first stage, internal and external load-bearing walls are erected floor by floor, at the second stage, ceilings are arranged. Internal walls such buildings are always monolithic single-layer, external - monolithic and prefabricated monolithic. In this case, large-panel or block formwork is used to erect walls (Fig. 1.2.).
Rice. 1.2. Erection of a building of the first constructive-technological type in block and large-panel formwork.

Erection of the building of the first constructive-technological type
in block and large-panel formwork (Fig. 1.2.):
- Large-panel formwork;
- block formwork;
- Monolithic wall;
- Prefabricated floor slabs;
- Horizontal technological seam.
Floors used in buildings of the first constructive-technological type, as a rule, are prefabricated from solid or multi-hollow slabs. It is possible to use prefabricated-monolithic and monolithic ceilings.
Buildings of the second constructive-technological type
In buildings of the second type, at the first stage, load-bearing walls and ceilings from monolithic concrete are erected simultaneously or sequentially. The outer walls are erected in the second stage.
With the simultaneous erection of walls and ceilings, volumetric-adjustable (tunnel) formwork is used (Fig. 1.3.)
Rice. 1.3. Erection of a building of the second constructive-technological type in volume-adjustable (tunnel) formwork.
Erection of a building of the second constructive-technological type in a volumetric-adjustable (tunnel) formwork (Fig. 1.3.):
- L-shaped element of volumetric-adjustable formwork (semi-tunnel);
- Traverse for formwork lifting;
- Plinth formwork mounted on cruciform inserts;
- Cross insert;
- End formwork of the ceiling;
- End formwork of the wall;
- opening former;
- Fixing bolts formwork;
- Large-panel wall formwork for the device of the end of the house;
- Work platforms;
- Work platforms;
- Telescopic stand;
- Infrared emitter;
- Fencing;
- Tarpaulin to cover the tunnel during the heating of the concrete;
- Jack.
Internal walls are designed as single-layer monolithic, mainly from heavy concrete. The class of concrete in terms of compressive strength is assigned from the condition of ensuring the strength of the walls is not lower than B15. The thickness of the walls is taken according to the results of the calculation for force effects and must meet the requirements of sound insulation. The minimum thickness of inter-apartment walls is 160mm.
Rice. 1.4. Schemes of reinforcement of monolithic walls in buildings being erected.
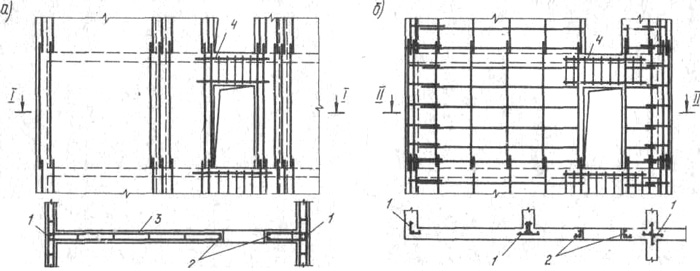
Rice. 1.4. Reinforcement schemes for monolithic walls in buildings under construction:
a) In normal engineering-geological conditions;
b) In seismic regions.
- Spatial frames installed at the intersection of walls;
- Frames installed at the edges of openings;
- Armoblock from flat frames;
- Spatial framework of jumpers.
Rice. 1.5. Schemes of vertical butt joints of monolithic walls.
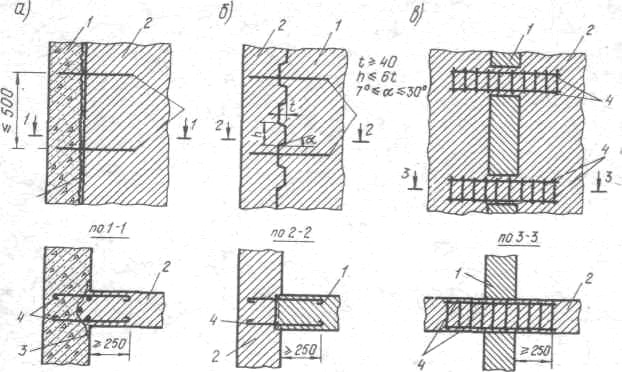
Rice. 1.5. Schemes of vertical butt joints of monolithic walls:
a) Keyless;
b) With keys evenly distributed along the height;
c) With discrete through keys:
- Monolithic walls, concreted first;
- Secondary concreted walls;
- Woven mesh cutter, fixed on the frame;
- Horizontal reinforcing connections.
External walls can be made as single-layer monolithic from cellular concrete with a density of up to 900 kg / m 3 with the obligatory installation of an external protective layer. The most widely used are the outer walls of a three-layer prefabricated structure, which meet the requirements of SNiP 23-02-2003 (Thermal protection of buildings).
Examples of building envelopes
Rice. 1.6. Three-layer enclosing structure.
Overlappings are used monolithic, precast-monolithic and prefabricated.
Rice. 1.7. Three-layer enclosing structure. 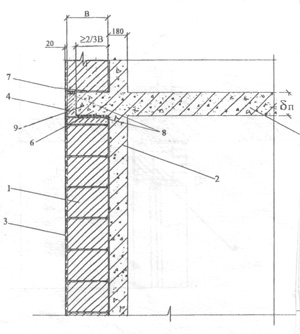
Consisting of monolithic reinforced concrete(thickness -0.18 m), heat-insulating material (polystyrene concrete blocks -0.3 m thick) and plaster (thickness 0.02 m).
- polystyrene blocks;
- Monolithic reinforced concrete;
- Shotcrete (plaster).
Monolithic floors are calculated and designed as slabs supported along the contour or on three sides with a fourth free side for a unified load for residential premises.
Prefabricated-monolithic floors represent a two-layer structure along the thickness of the slab: the lower layer is a prefabricated slab (shell) 40-60 mm thick, used as a fixed formwork; the top layer is monolithic concrete with a thickness of 120-140 mm. The calculation of a precast-monolithic floor for a unified load for residential premises is carried out as for a continuous monolithic slab. The prefabricated slab is made using steel formwork in polygon conditions from heavy concrete of class B15. monolithic layer it is made of heavy or light concrete of a class not lower than B12.5.
Prefabricated floor slabs are used: solid size per planning cell and multi-hollow flooring.
Elevator shafts are monolithic.
Stairs are made of unified prefabricated reinforced concrete marches and landings, as well as in a monolithic design using a special formwork.
The popularity of monolithic construction
The popularity of monolithic construction in Kyiv and Odessa quite understandable. Monolith- one of the most durable materials, allowing the building to operate for more than 200 years. And this means that monolithic house- a sound investment. Given that real estate prices in Kyiv and Odessa are constantly growing, and inflation still continues to “eat up” a significant part of our income, investing in individual monolithic construction- the most reasonable choice for a person who wants to save and increase the money earned.
But, of course, not only economic benefits move people who decide to building a house from monolithic concrete. Building on one's own land should bring joy to the future "landowner". Modern technologies allow to give monolithic walls, windows and ceilings, practically any shape. Accordingly, with this method of construction, you can not hold back your imagination and give yourself a dream home.
Simplified, the technology for erecting walls from monolithic concrete is as follows - special forms are mounted directly on the construction site - formwork that follows the contours of the future structural element, for example, columns, walls, etc., into which reinforcement is installed according to the project and structural concrete is poured. After the concrete has hardened, a finished structural element of the building is obtained. Formwork elements are either dismantled (when collapsible formwork is used) or become part of the wall (when using fixed formwork).
Monolithic housing construction did not immediately gain wide recognition in our country. For many years, preference was given to prefabricated construction. The monolith was rarely used in the construction of buildings, mainly separate monolithic sections were made, for which it was impossible to use prefabricated structural elements.
The first examples of the construction of multi-storey civil and industrial buildings with monolithic concrete walls and ceilings in Russia date back to the 1880s. Then, over the course of a century, interest in this system periodically revived in the 1910s and in the late 1920s and early 1930s, then in the 1950s during the construction of the famous Moscow skyscrapers. A qualitatively new stage in monolithic housing construction began in the mid-1960s and was associated with the industrialization of construction methods: the creation of new formwork structures and methods for transporting concrete mix.
At present, the prospects of this technology are widely recognized, and primarily for the construction of combined structural systems (with a monolithic frame and external walls made of piece materials).
The advantages of monolithic housing construction include a greater possibility of creating free layouts with large spans and the required ceiling height. Another advantage of this technology is the ability to create any curvilinear forms, which also expands the palette of architects when creating unique images of buildings. Monolithic and prefabricated-monolithic buildings are the same in terms of rigidity, and sometimes even surpass panel ones. Therefore, their use is especially advisable in difficult soil conditions and in seismic conditions. The lower limit of the number of storeys of monolithic buildings was determined from technical and economic requirements. The use of monolithic structures erected in a three-dimensional formwork is economically feasible for buildings above 8 floors under normal conditions and above 4 floors - in seismic ones. For the sliding formwork method, the lower limits of economic feasibility are 15 and 8 floors, respectively.
The possibility of erecting monolithic walls and floors of smaller thickness reduces the load on the foundation, and, accordingly, the cost of its construction. The technology for making the building frame from a monolith allows the construction of buildings for various purposes with different number of storeys, because such a frame is able to withstand heavy loads. Walls made using monolithic technology have practically no seams, and, accordingly, there are no problems with joints and their sealing.
With all the advantages of monolithic housing construction, this technology is not without some problems. The production cycle has been moved to an open-air construction site, which means that rain, snow, wind, heat and cold create additional difficulties in the production of monolithic structural elements. Particular difficulties arise in the cold season, so there is a need to accelerate the hardening of concrete at low temperatures. This, in turn, leads to an increase in the cost of sq. meters.
The mixing water contained in the concrete at the initial stage of hardening is mainly in free form. As the temperature rises, the chemical activity of water increases, which leads to an acceleration of hardening. As the temperature decreases, the chemical activity of water decreases, and at a temperature of 0 0 C, a transition occurs to the solid phase - ice. Freezing water increases in volume, which leads to a violation of the structure of concrete, a decrease in its physical and technical characteristics and, above all, strength. In this case, the frost resistance and water resistance of a monolithic product can decrease several times.
Also, one should take into account some prolongation of the erection of monolithic and prefabricated-monolithic frames of buildings due to the need to keep concrete in the formwork until it reaches 70% of the design strength.
Carrying out construction work at negative temperatures requires the use of one of the winter concreting methods:
The use of special binders and antifreeze additives. This is the simplest, most effective and most commonly used method of hardening concrete at low temperatures. The choice of antifreeze modifier depends on the type and operating conditions of the construction site.
Pre-heating of the concrete mixture before laying in the formwork. The concrete mixture is heated, placed in the formwork, compacted, covered with thermal insulation and aged until the concrete reaches the required strength.
Heating with heating wires (electric heating method). Heating of concrete of monolithic structures is carried out by means of heating wires embedded in concrete. In the process of electric heating, moisture shrinkage occurs, which negatively affects the quality of concrete. The use of this method is expedient for heating concrete in low-reinforced structures.
The use of "warm" concrete. The essence of this method is that the inert components of concrete are heated to design temperature in factory conditions. After hardening and reaching the required strength, the concrete mixture is transported in mixers of concrete trucks. To avoid thickening, plasticizing additives are introduced into the concrete mixture, as well as additives that regulate the setting time.
Heating formwork. To warm up concrete, it is possible to use modern formwork systems equipped with heaters in the form of heating wires, meshes, tapes, etc., in the form of heating elements installed in concrete, in the form of special heating coatings applied to the formwork.
The above methods of electrical heating lead to a significant increase in the cost of construction, since significant energy costs are required to maintain the required temperature of the concrete mixture.
It should also be noted that the construction of monolithic structural elements requires highly qualified personnel, as well as strict control over compliance with all technological regimes. At the same time, it is necessary to understand that the implementation of control at the construction site is much more difficult than in the factory in the production of prefabricated housing construction elements.
Modern formwork systems are the means to implement extravagant projects.

a - facades of a residential area in the city of Plochingen; b - the pavilion of Andalusia with a cylindrical wall inclined at 15°.
|
The architectural, planning and constructive solution of monolithic and prefabricated-monolithic buildings is significantly influenced by the applied method of concreting the supporting structures. In domestic monolithic housing construction, the most widespread are: When erecting frameless buildings, methods of concreting in sliding, volume-adjustable and large-sized panel formwork, When erecting frame - methods of lifting ceilings (MPP) and lifting floors (MPE). The sliding formwork method provides for continuous concreting of load-bearing walls in a system of formwork panels that are synchronously moved vertically, installed along the contour of all load-bearing walls of a building or a gripping section. The method of floating formwork is based on cyclic (floor-by-floor) concreting of walls and ceilings, followed by moving elements of L- or U-shaped (volumetric) formwork, which combines vertical and horizontal formwork panels to the level of the upper floor. The method of large-sized panel (large-panel) formwork consists in cyclic (floor-by-floor) concreting of load-bearing walls in floor-by-floor large (the size of a structural-planning cell) flat formwork panels. The method of lifting floors is reduced to concreting slabs of interfloor floors and coverings the size of the entire area of the building at zero in the inventory side formwork, followed by moving these slabs along vertical load-bearing structures (columns and volume-spatial concrete shafts - stiffeners) and fastening to these structures on design floor marks. The difference between the methods of lifting floors and lifting floors comes down to the place of installation of vertical enclosing structures. With MPP, they are installed after fixing the floors at design elevations. With MBE, the enclosing structures of each floor (mainly prefabricated) are mounted at the zero mark and moved to the design mark together with the floor slab.
|
When erecting buildings from monolithic reinforced concrete, various types of collapsible formwork are used: sliding, volumetric-adjustable and large-panel formwork, frame, beam and tunnel formwork, fixed formwork.
With volumetrically adjustable formwork, walls and ceilings are made monolithic, and after concrete hardening, the formwork is moved in the direction of longitudinal or transverse walls .
Another type of formwork with an upward movement is a sliding panel formwork. In this case, the most effective technological process, in which the vertical elements of the building are initially performed - the outer and inner walls. During construction, holes are left in the walls for floor slabs. At the same time, ceilings, slabs of balconies and loggias can be made: monolithic, then a panel formwork is installed with the introduction of reinforcement into the support grooves; prefabricated, then the plates are made in a special shape and lead into the support holes.
The use of modern formwork systems in monolithic housing construction significantly increases the manufacturability of construction. Terms, quality of erection of structures are largely determined by the formwork used.
Formwork systems must meet the requirements for structural strength, reliability and durability, and have high mechanical properties. Depending on the purpose, the formwork must comply with the requirements for permissible loads and deflections. Formwork systems are also subject to high demands on manufacturing precision and reliability. It is possible to produce high-quality formwork only on modern equipment, using advanced technologies.
Formworks can be made both completely steel and combined (with elements from other materials) Fig. 100.
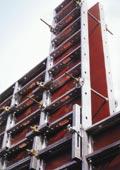 a
a  b
b
rice100. Formwork types
a - steel combined formwork RASTO (THYSSEN HUNNEBECK) c, b - aluminum formwork AluStar (MEVA)
The material used significantly affects both the technical characteristics of the formwork and its cost. The steel used for the manufacture of formwork is galvanized or galvanized, powder coated. The coating not only protects the steel from corrosion, but also provides quick cleaning of the formwork during operation. Steel, as you know, has a high bearing capacity, good resistance to deformation.
In addition to steel, aluminum is also used for the production of formwork systems, more precisely, an alloy of aluminum and silicon (to increase strength characteristics). Aluminum is a lightweight, durable and resistant to aggressive environment metal. But it is susceptible to corrosion, so aluminum elements must be subjected to special anti-corrosion treatment. Aluminum formwork is three times lighter than steel formwork, which significantly reduces the cost and labor intensity of formwork transportation and installation (Fig. 100b). But at the same time, aluminum elements are practically not recoverable and are more easily deformed than steel ones. The use of the extrusion principle for the production of aluminum formwork elements makes it possible to achieve the required structural rigidity.
The use of wood for the manufacture of formwork elements is due to its relatively low price. Mostly for the manufacture of wooden elements, glued wood is used. Glued elements have low deformability and high strength. But wood, as you know, also has a significant drawback - hygroscopicity. Wooden elements absorb water from concrete, while changing their dimensions, their load-carrying capacity decreases and deflection appears. In case of mechanical damage, wooden formwork elements are not always recoverable, which means that they often need to be replaced.
For fast-wearing, often replaced (so-called consumable) elements, plywood (including laminated), glued wood and plastic are used.
Modern formwork systems can be classified according to various criteria. By area of application - formwork for walls, formwork for ceilings, formwork for columns, formwork for elevator shafts, etc. It must be understood that this is a rather arbitrary division, because formwork systems for walls can also make it possible to produce columns. Multifunctional, universal formworks have also been developed.
According to the design features, the formwork can be frame (Fig. 4a), beam (Fig. 4b). Frame and beam formwork is used in the construction of various structural elements: walls of low-rise and high-rise buildings of various configurations, ceilings, columns, elevator shafts, etc.
 a
a ![]() b fig. 3 Wall formwork
b fig. 3 Wall formwork
a - frame (modostr formwork system); b - beam (DOKA).
Formwork systems have also been developed to perform special tasks: ring wall formwork with variable radius; adjustable formwork; tunnel formwork; one-sided formwork, etc. Let us consider in more detail some types of formwork systems for building walls.
1. The specifics of the construction of monolithic buildings
It is customary to distinguish between structural types: monolithic and precast-monolithic buildings. Monolithic are buildings in which the main load-bearing structures (internal walls, columns and ceilings) are made of monolithic concrete. Enclosing structures, flights of stairs, partitions, etc. can be prefabricated. The proportion of solidity should be 70% or more of the total volume of structural elements of the building. Prefabricated-monolithic buildings are called, in which part of the structures is made in a monolith, and the other in a prefabricated version. The proportion of solidity should be from 30 to 70% of the total volume of structural elements.
The organization of the technological process of erecting buildings from monolithic concrete creates great opportunities for creative searches and, due to the flexibility of shaping, makes it possible to achieve the greatest correspondence between the architecture of buildings and their functional purpose.
1.1 Structural solutions for monolithic buildings
Buildings made of monolithic concrete can be designed as a cross-wall structural system with load-bearing or non-bearing external walls, cross-wall, when only transverse walls are load-bearing vertical elements, or longitudinal-wall with load-bearing longitudinal walls. (Fig. 1.1.)Rice. I.1. Frameless wall structural systems of residential buildings:
a, b - cross-wall (with parallel and radial load-bearing walls); in - longitudinal-wall; d, d - cross-wall
Using monolithic concrete, you can practically realize any architectural idea. Monolithic concrete is the most "convenient" material for creating unique structures, large public buildings with complex functions and, accordingly, a complex, multifaceted structure. The flexibility of monolithic concrete in housing construction is primarily manifested in the possibility of a free choice of planning solutions for buildings.
Without a significant complication of the construction technology, residential buildings of various types can be built: ordinary apartment buildings, hotel-type buildings, bedroom buildings of boarding houses, etc. It is easy to achieve a change in floor height in a monolith, which is very important for placing non-residential premises and offices on the first floors. In such premises, the span and height can be taken in accordance with the functional requirements of embedded enterprises.
Depending on the span of floor slabs, wall structural systems are divided into short-span (up to 4.8 m), medium-span (up to 7.2 m) and large-span (more than 7.2 m). In the practice of housing construction, short-span and medium-span structural systems are used.
In buildings with transverse load-bearing walls, horizontal loads acting perpendicular to the load-bearing walls are perceived by separate stiffening diaphragms located in the longitudinal direction of the building, a flat frame due to the rigid connection of the transverse walls and floor slabs, and radial transverse walls with a complex shape of the building in plan.
In buildings with longitudinal load-bearing walls, horizontal loads acting perpendicular to these walls are perceived by separate transverse walls of staircases, end and intersection walls.
In buildings with cross-bearing walls, horizontal loads, depending on the direction of their action, are perceived by longitudinal or transverse walls, and therefore this structural system makes it possible to erect the most durable, rigid and stable buildings. In height and in terms of the building, the structural system can be regular and irregular. Regular systems include buildings with the same floor-by-floor arrangement of walls and openings, and irregular systems include buildings with vertical and horizontal structures of different sizes and types (for example, columns on the ground floors, and walls on the upper floors; the building has an expansion or narrowing the dimensions of the walls in height, their different heights, etc.). The choice of the structural system of the building according to the conditions for ensuring strength and rigidity is carried out on the basis of static calculations and depends on the number of storeys, geological and soil conditions of construction.
The structural and technological type of the building is associated with the method of its construction. There are two main and most common structural and technological types of frameless buildings erected in removable (adjustable) formwork.
Buildings of the first constructive-technological type. In buildings of this type, at the first stage, internal and external load-bearing walls are erected floor by floor, at the second stage, ceilings are arranged. The inner walls of such buildings are always monolithic single-layer, the outer walls are monolithic and prefabricated monolithic. For the construction of walls in this case, large-panel or block formwork is used. (Fig.1.2.)

Rice. 1.2. Erection of a building of the first constructive-technological type in block and large-panel formwork:-
1- large-panel formwork;
2-block formwork;
3 - monolithic wall;
4 - prefabricated floor slabs;
5 - horizontal technological seam
Floors used in buildings of the first constructive-technological type, as a rule, are prefabricated from solid or multi-hollow slabs. It is possible to use prefabricated-monolithic and monolithic ceilings.
Buildings of the second constructive-technological type. In buildings of the second type, at the first stage, load-bearing walls and ceilings from monolithic concrete are erected simultaneously or sequentially. The outer walls are erected in the second stage.
With the simultaneous construction of walls and ceilings, volumetric-adjustable (tunnel) formwork is used (Fig. 1.3.)

Rice. 1.3. Construction of the building of the second constructivebut-technological type in volume-adjustable (tunnel) formwork: 1 - L-shaped element volume-adjustable formwork (semi-tunnel); 2 - traverse for formwork lifting; 3- plinth formwork installed on cruciform inserts; 4 - cross-shaped insert; 5 - end ceiling formwork; 6 - endwall formwork; 7 - openingeducator; 8 - fixingformwork bolts; 9 -large-panel formworkwalls for device torustsa at home; 10-11 - workingsites; 12 - telescopicpeak stand; 13 -infrared emitter;14- fence; 15 - tarpaulin for closing the tunnel during the heating of concrete; 16 - the house of Krat
Internal walls are designed as single-layer monolithic, mainly from heavy concrete. The class of concrete in terms of compressive strength is assigned from the condition of ensuring the strength of the walls is not lower than B15. The thickness of the walls is taken according to the results of the calculation for force effects and must meet the requirements of sound insulation. The minimum thickness of inter-apartment walls is 160mm.

Fig.1. 4. Schemes of reinforcement of monolithic walls in buildings being built:
A) - in ordinary engineering and geological conditions; b) - in seismic regions. I - spatial frames installed at the intersection of the walls; 2 - frames installed at the edges of openings; 3 - armored block made of flat frames; 4 - spatial framework of jumpers

Rice. 1.5. Schemes of vertical butt joints of monolithic walls:
a - keyless; b - with dowels evenly distributed along the height; c - with discretely located through dowels: 1 - monolithic walls, concreted in the first place; 2 - walls, concreted in the second place; 3 - cutter made of woven mesh, fixed on the frame; 4 - horizontal reinforcement connections
External walls can be made as single-layer monolithic from cellular concrete with a density of up to 900 kg / m3 with the obligatory installation of an external protective layer. The most widely used are the outer walls of a three-layer prefabricated structure, which comply with the requirements of SNiP 23-02-2003 (Thermal protection of buildings). 
Examples of building envelopes :

Fig.1.6. Three-layer enclosing structure. 1). Consisting of cellular concrete (thickness -0.4m), heat-insulating material (expanded polystyrene -0.1m thick) and facing brickwork(thickness -0.125m) 2). Three-layer enclosing structure. Consisting of internal brickwork (thickness -0.25m), heat-insulating material (mineral wool slab -0.1m thick) and facing brickwork (thickness -0.125m).
Overlappings are used monolithic, precast-monolithic and prefabricated.
Monolithic floors are calculated and designed as slabs supported along the contour or on three sides with a fourth free side for a unified load for residential premises.
Prefabricated-monolithic floors represent a two-layer structure along the thickness of the slab: the lower layer is a prefabricated slab (shell) 40-60 mm thick, used as a fixed formwork; the top layer is monolithic concrete with a thickness of 120-140mm. The calculation of a precast-monolithic floor for a unified load for residential premises is carried out as for a solid monolithic slab. The prefabricated slab is made using steel formwork in polygon conditions from heavy concrete of class B15. a monolithic layer is made of heavy or lightweight concrete of a class not lower than B12.5.
Prefabricated floor slabs are used: solid size per planning cell and multi-hollow flooring.
Elevator shafts are monolithic.
Stairs are made of unified prefabricated reinforced concrete marches and platforms, as well as in a monolithic design using a special formwork.
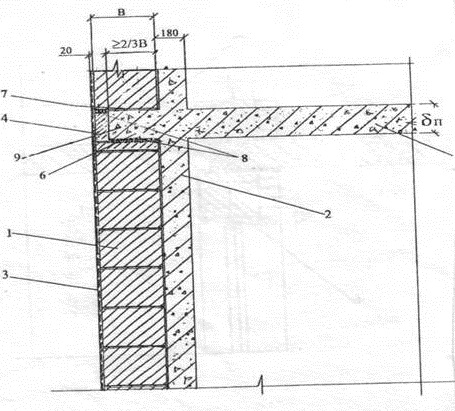
Rice. 1.7. Three-layer enclosing structure. Consisting of monolithic reinforced concrete (0.18 m thick), heat-insulating material (polystyrene concrete blocks 0.3 m thick) and plaster (0.02 m thick)
1 polystyrene blocks,
2-monolithic reinforced concrete,
3-shotcrete (plaster).

